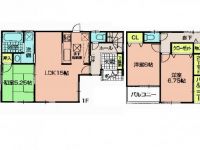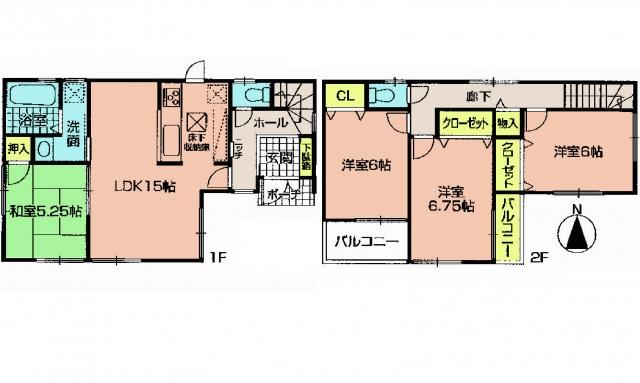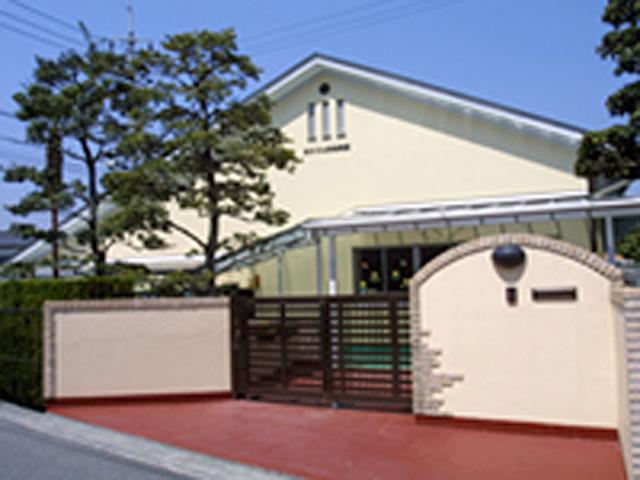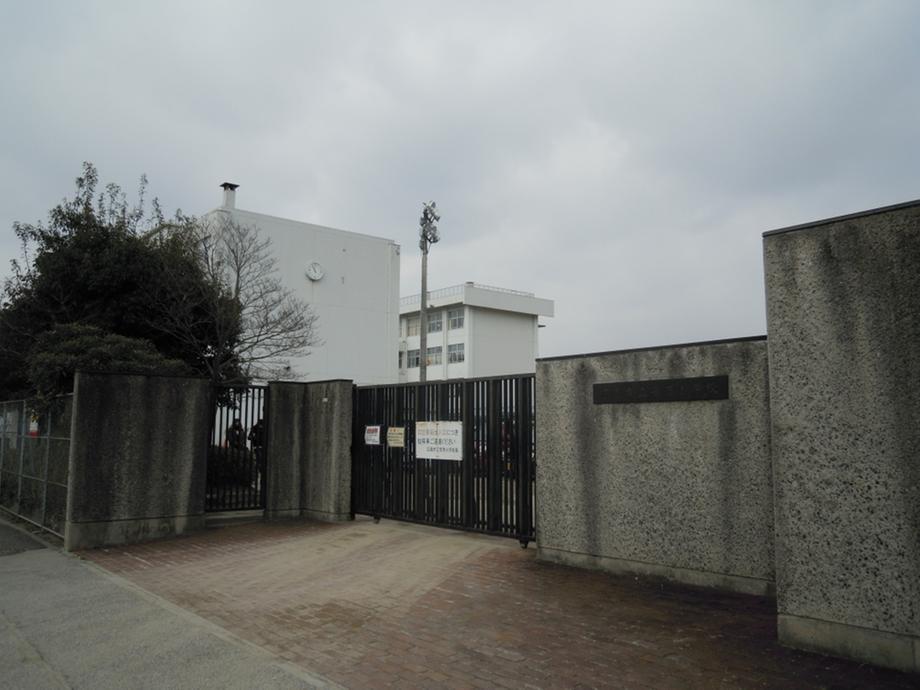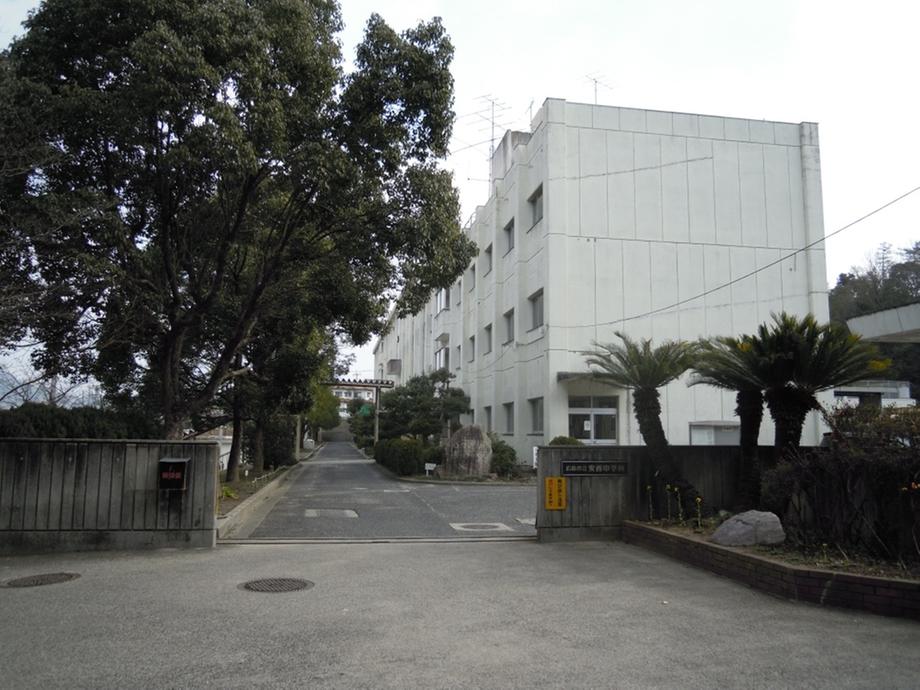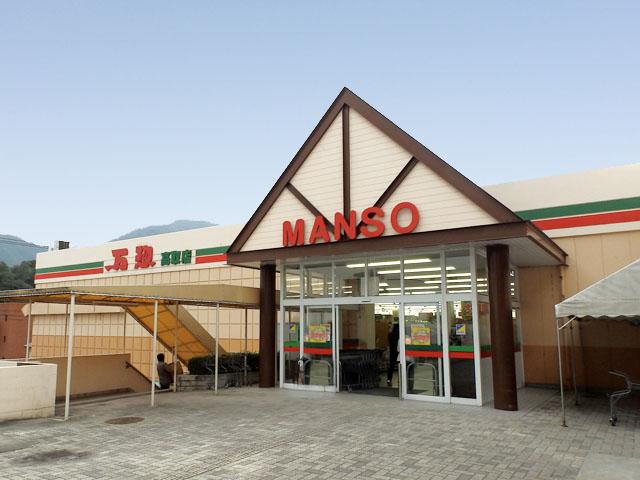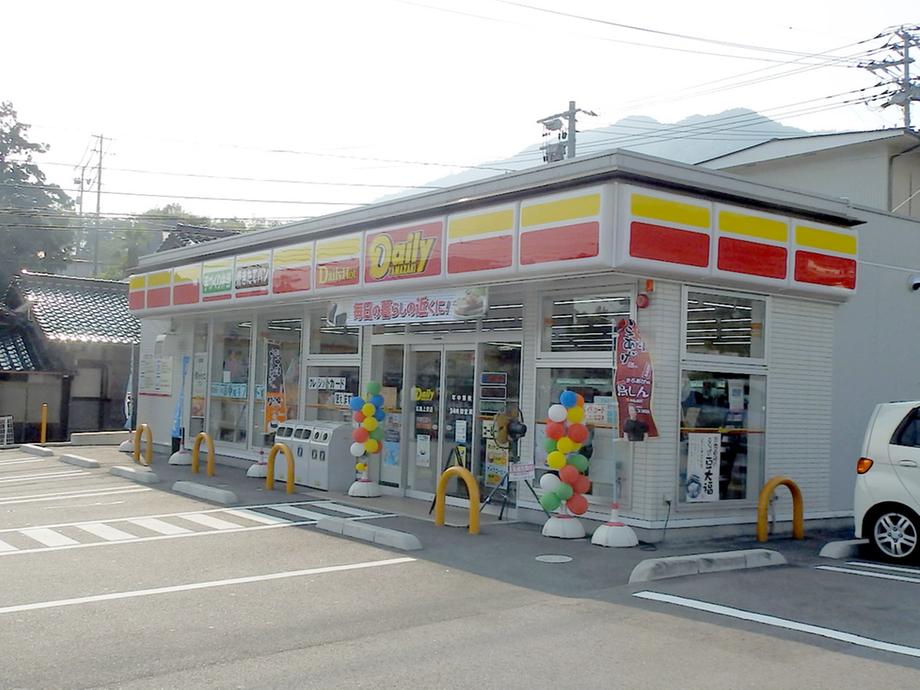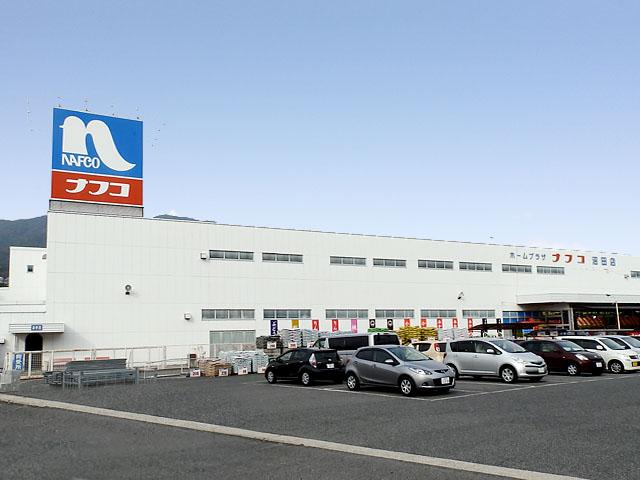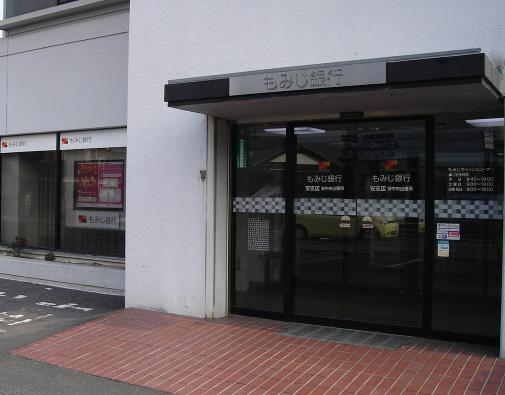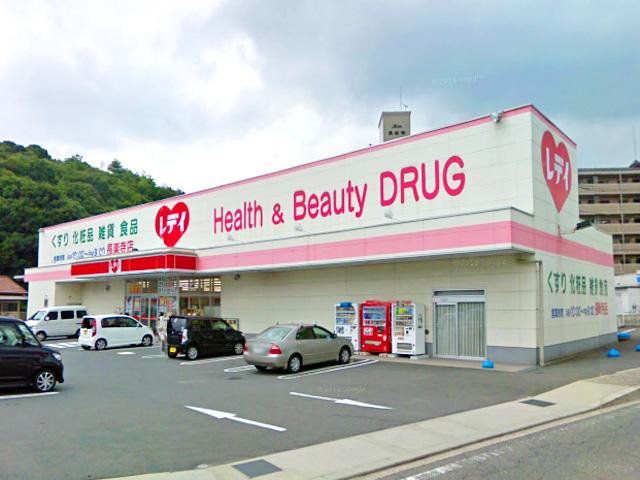|
|
Hiroshima, Hiroshima Prefecture Asaminami
広島県広島市安佐南区
|
|
Hiroshima Rapid Transit Astram "Takatori" walk 6 minutes
広島高速交通アストラムライン「高取」歩6分
|
|
◆ Yumetaun ・ ManSo convenient AL Takatori Station 6-minute walk to shopping in the immediate vicinity! ◆ Smart control key ・ Security enhancement, such as intercom with monitor ◆ Energy-saving housing! flat
◆ゆめタウン・万惣すぐ近くで買い物に便利AL高取駅徒歩6分!◆スマートコントロールキー・モニター付インターフォンなど充実のセキュリティ◆省エネルギー住宅!フラット
|
|
balcony / Double-glazing / TV monitor interphone / Measures to conserve energy / System kitchen / Water filter / Bathroom Dryer / Toilet 2 places / 3 station more accessible / Corresponding to the flat-35S
バルコニー / 複層ガラス / TVモニタ付インターホン / 省エネルギー対策 / システムキッチン / 浄水器 / 浴室乾燥機 / トイレ2ヶ所 / 3駅以上利用可 / フラット35Sに対応
|
Features pickup 特徴ピックアップ | | Measures to conserve energy / Corresponding to the flat-35S / System kitchen / Bathroom Dryer / Toilet 2 places / 2-story / Double-glazing / TV monitor interphone / Water filter 省エネルギー対策 /フラット35Sに対応 /システムキッチン /浴室乾燥機 /トイレ2ヶ所 /2階建 /複層ガラス /TVモニタ付インターホン /浄水器 |
Price 価格 | | 23.8 million yen 2380万円 |
Floor plan 間取り | | 4LDK 4LDK |
Units sold 販売戸数 | | 1 units 1戸 |
Land area 土地面積 | | 100.45 sq m (30.38 tsubo) (Registration) 100.45m2(30.38坪)(登記) |
Building area 建物面積 | | 93.14 sq m (28.17 tsubo) (Registration) 93.14m2(28.17坪)(登記) |
Driveway burden-road 私道負担・道路 | | Nothing, East 4.4m width 無、東4.4m幅 |
Completion date 完成時期(築年月) | | October 2013 2013年10月 |
Address 住所 | | Hiroshima, Hiroshima Prefecture Asaminami Takatoriminami 1-7 広島県広島市安佐南区高取南1-7 |
Traffic 交通 | | Hiroshima Rapid Transit Astram "Takatori" walk 6 minutes
Hiroshima Rapid Transit Astram "Chorakuji Temple" walk 12 minutes
Hiroshima Rapid Transit Astram "Kamiyasu" walk 11 minutes 広島高速交通アストラムライン「高取」歩6分
広島高速交通アストラムライン「長楽寺」歩12分
広島高速交通アストラムライン「上安」歩11分
|
Related links 関連リンク | | [Related Sites of this company] 【この会社の関連サイト】 |
Person in charge 担当者より | | Rep Maruwa real estate 担当者丸和不動産 |
Contact お問い合せ先 | | TEL: 0800-603-2437 [Toll free] mobile phone ・ Also available from PHS
Caller ID is not notified
Please contact the "saw SUUMO (Sumo)"
If it does not lead, If the real estate company TEL:0800-603-2437【通話料無料】携帯電話・PHSからもご利用いただけます
発信者番号は通知されません
「SUUMO(スーモ)を見た」と問い合わせください
つながらない方、不動産会社の方は
|
Building coverage, floor area ratio 建ぺい率・容積率 | | Fifty percent ・ Hundred percent 50%・100% |
Time residents 入居時期 | | Immediate available 即入居可 |
Land of the right form 土地の権利形態 | | Ownership 所有権 |
Structure and method of construction 構造・工法 | | Wooden 2-story 木造2階建 |
Use district 用途地域 | | One low-rise 1種低層 |
Overview and notices その他概要・特記事項 | | Contact: Maruwa real estate, Facilities: Public Water Supply, This sewage, Individual LPG, Building confirmation number: Se 00981, Parking: car space 担当者:丸和不動産、設備:公営水道、本下水、個別LPG、建築確認番号:セ00981、駐車場:カースペース |
Company profile 会社概要 | | <Mediation> Governor of Hiroshima Prefecture (7) Maruwa real estate (with) No. 006034 Yubinbango733-0821 Hiroshima, Hiroshima Prefecture, Nishi-ku, Kogokita 2-16-10 <仲介>広島県知事(7)第006034号丸和不動産(有)〒733-0821 広島県広島市西区庚午北2-16-10 |
