New Homes » Chugoku » Hiroshima » Asaminami
 
| | Hiroshima, Hiroshima Prefecture Asaminami 広島県広島市安佐南区 |
| Hiroshima Rapid Transit Astram "Chorakuji Temple" walk 10 minutes 広島高速交通アストラムライン「長楽寺」歩10分 |
| ■ Astram Chōrakuji Station within walking distance, The rest is 3 compartment! ! ■ Some of the color can be decided if now! ! ● First of all, please be sure local, We look forward to your inquiry! ■アストラムライン長楽寺駅徒歩圏内、残り3区画です!!■今なら多少の色決め可能!!●まずは現地確認して下さい、お問い合わせお待ちしております! |
Features pickup 特徴ピックアップ | | Pre-ground survey / Parking two Allowed / 2 along the line more accessible / Super close / Facing south / Bathroom Dryer / Yang per good / All room storage / A quiet residential area / LDK15 tatami mats or more / Japanese-style room / Shaping land / garden / Washbasin with shower / Face-to-face kitchen / Barrier-free / Toilet 2 places / 2-story / Double-glazing / Warm water washing toilet seat / Underfloor Storage / The window in the bathroom / High-function toilet / Leafy residential area / Ventilation good / Good view / IH cooking heater / Dish washing dryer / Walk-in closet / Water filter / Living stairs / All-electric / Located on a hill / roof balcony / Development subdivision in 地盤調査済 /駐車2台可 /2沿線以上利用可 /スーパーが近い /南向き /浴室乾燥機 /陽当り良好 /全居室収納 /閑静な住宅地 /LDK15畳以上 /和室 /整形地 /庭 /シャワー付洗面台 /対面式キッチン /バリアフリー /トイレ2ヶ所 /2階建 /複層ガラス /温水洗浄便座 /床下収納 /浴室に窓 /高機能トイレ /緑豊かな住宅地 /通風良好 /眺望良好 /IHクッキングヒーター /食器洗乾燥機 /ウォークインクロゼット /浄水器 /リビング階段 /オール電化 /高台に立地 /ルーフバルコニー /開発分譲地内 | Event information イベント情報 | | (Please be sure to ask in advance) (事前に必ずお問い合わせください) | Property name 物件名 | | Life Design Numatachotomo II ライフデザイナーズ沼田町伴II | Price 価格 | | 25,800,000 yen ~ 27.3 million yen 2580万円 ~ 2730万円 | Floor plan 間取り | | 4LDK 4LDK | Units sold 販売戸数 | | 3 units 3戸 | Total units 総戸数 | | 5 units 5戸 | Land area 土地面積 | | 119.74 sq m ~ 178.88 sq m (36.22 tsubo ~ 54.11 square meters) 119.74m2 ~ 178.88m2(36.22坪 ~ 54.11坪) | Building area 建物面積 | | 100.08 sq m ~ 105.99 sq m (30.27 tsubo ~ 32.06 square meters) 100.08m2 ~ 105.99m2(30.27坪 ~ 32.06坪) | Driveway burden-road 私道負担・道路 | | Road width: 4.2m, Asphaltic pavement, Some driveway 道路幅:4.2m、アスファルト舗装、一部私道 | Completion date 完成時期(築年月) | | Mid-scheduled February 2014 2014年2月中旬予定 | Address 住所 | | Hiroshima, Hiroshima Prefecture Asaminami Numata Oaza companion 8264 広島県広島市安佐南区沼田町大字伴8264 | Traffic 交通 | | Hiroshima Rapid Transit Astram "Chorakuji Temple" walk 10 minutes
Hiroshima Electric Railway "BanYasu" walk 2 minutes Hiroshima Rapid Transit Astram "accompanied by" walking 15 minutes 広島高速交通アストラムライン「長楽寺」歩10分
広島電鉄「伴安」歩2分広島高速交通アストラムライン「伴」歩15分
| Person in charge 担当者より | | The person in charge Hidetoshi Akimoto 担当者秋本英敏 | Contact お問い合せ先 | | Co., Ltd. Life Instrument Home TEL: 0800-601-1632 [Toll free] mobile phone ・ Also available from PHS
Caller ID is not notified
Please contact the "saw SUUMO (Sumo)"
If it does not lead, If the real estate company (株)ライフメントホームTEL:0800-601-1632【通話料無料】携帯電話・PHSからもご利用いただけます
発信者番号は通知されません
「SUUMO(スーモ)を見た」と問い合わせください
つながらない方、不動産会社の方は
| Building coverage, floor area ratio 建ぺい率・容積率 | | Kenpei rate: 60%, Volume ratio: 200% 建ペい率:60%、容積率:200% | Time residents 入居時期 | | March 2014 early schedule 2014年3月上旬予定 | Land of the right form 土地の権利形態 | | Ownership 所有権 | Structure and method of construction 構造・工法 | | Wooden 2-story 木造2階建 | Use district 用途地域 | | One dwelling 1種住居 | Land category 地目 | | Residential land 宅地 | Other limitations その他制限事項 | | Residential land development construction regulation area 宅地造成工事規制区域 | Overview and notices その他概要・特記事項 | | Contact: Hidetoshi Akimoto, Building confirmation number: No. H25 認広 Kense No. 01930 (2013 October 25, 2008) Other 担当者:秋本英敏、建築確認番号:第H25認広建セ01930号(平成25年10月25日)他 | Company profile 会社概要 | | <Mediation> Governor of Hiroshima Prefecture (1) No. 009757 (Ltd.) Life Instrument Home Yubinbango730-0841 Hiroshima medium Hiroshima District Funairimachi 2-20 first 2IS building <仲介>広島県知事(1)第009757号(株)ライフメントホーム〒730-0841 広島県広島市中区舟入町2-20 第2ISビル |
Rendering (appearance)完成予想図(外観) 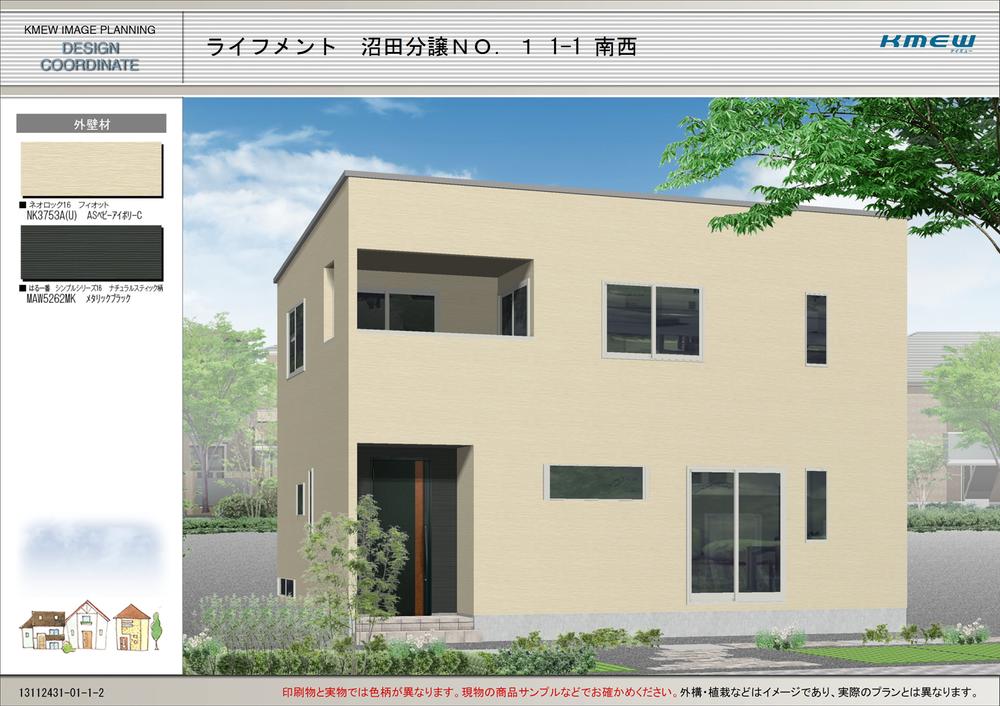 (1 Building) Rendering
(1号棟)完成予想図
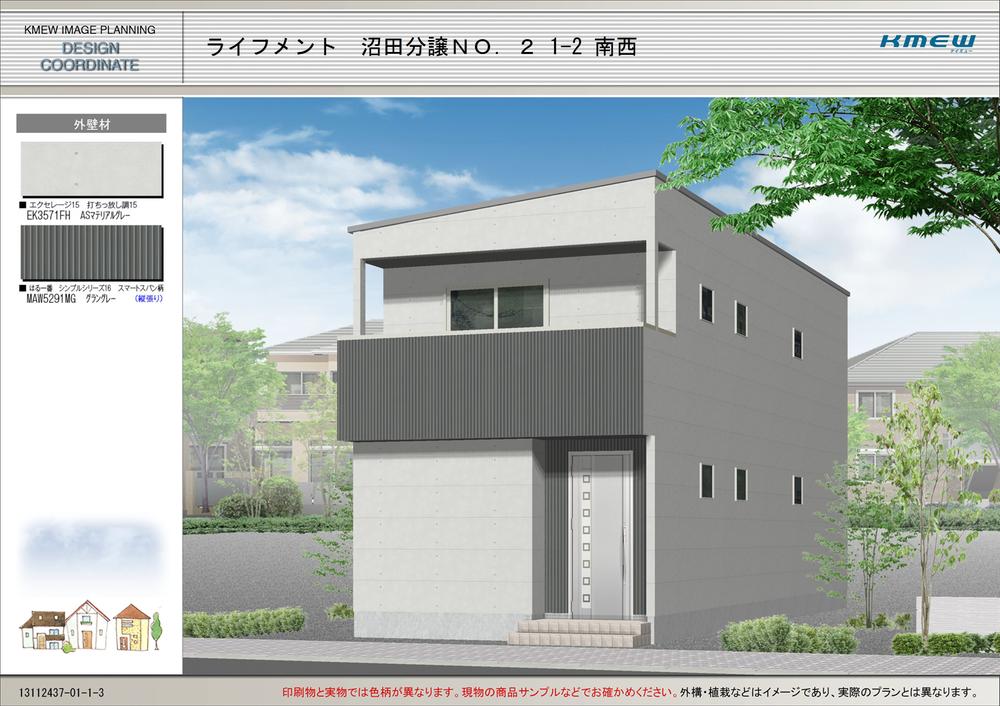 (Building 2) Rendering
(2号棟)完成予想図
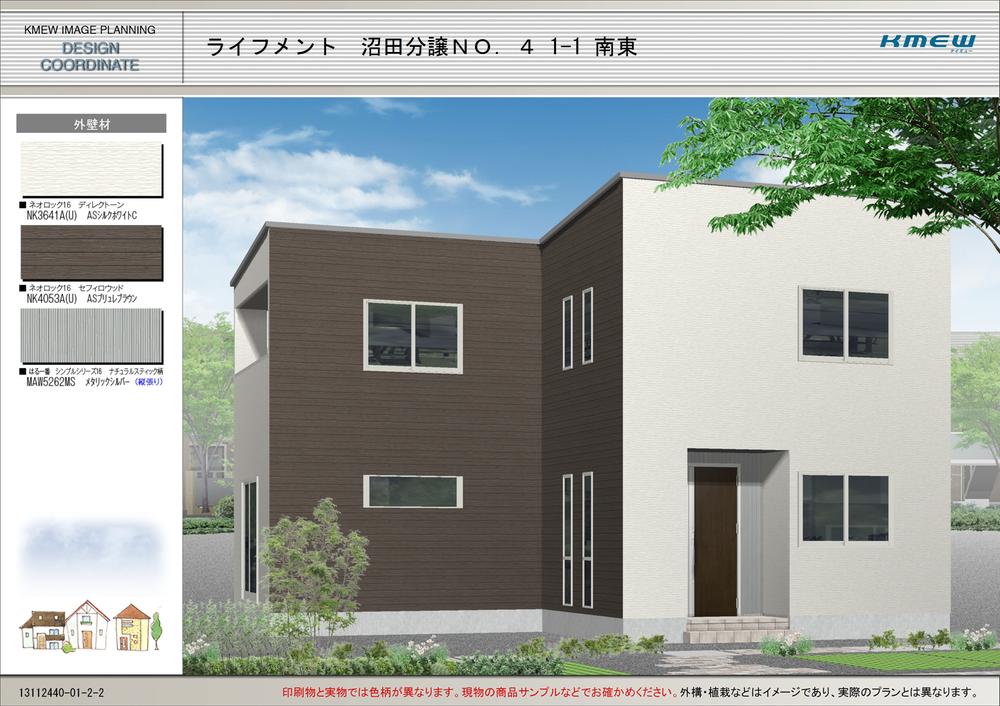 (4 Building) Rendering
(4号棟)完成予想図
Local appearance photo現地外観写真 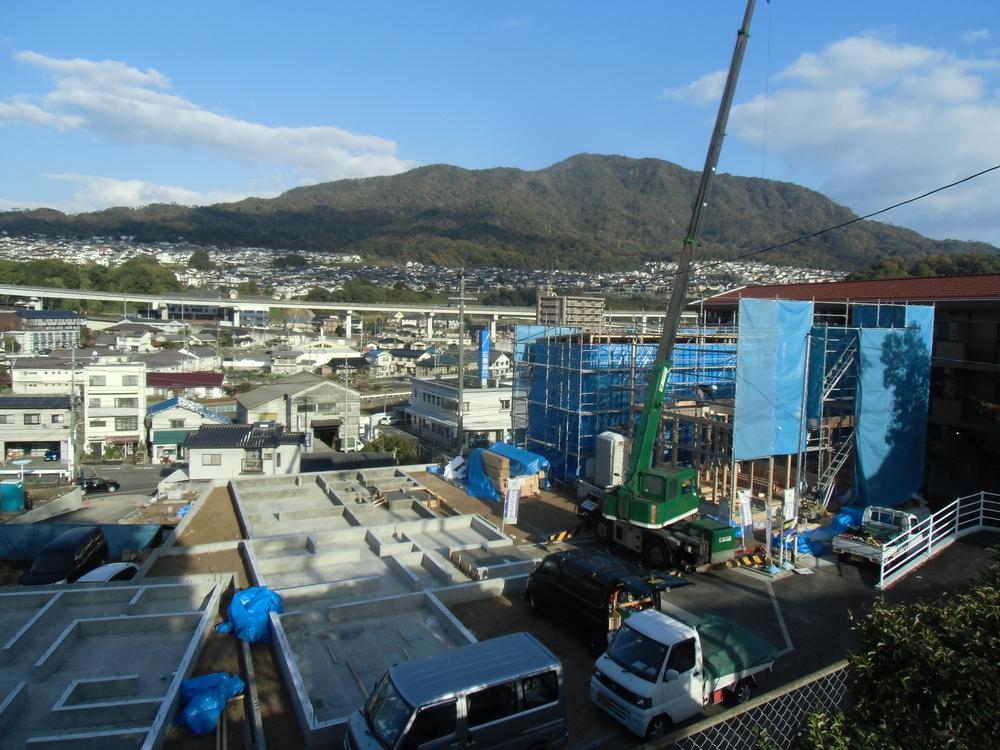 No. 1 destination ・ No. 2 place completion of framework landscape (November 2013) Shooting
1号地・2号地上棟風景(2013年11月)撮影
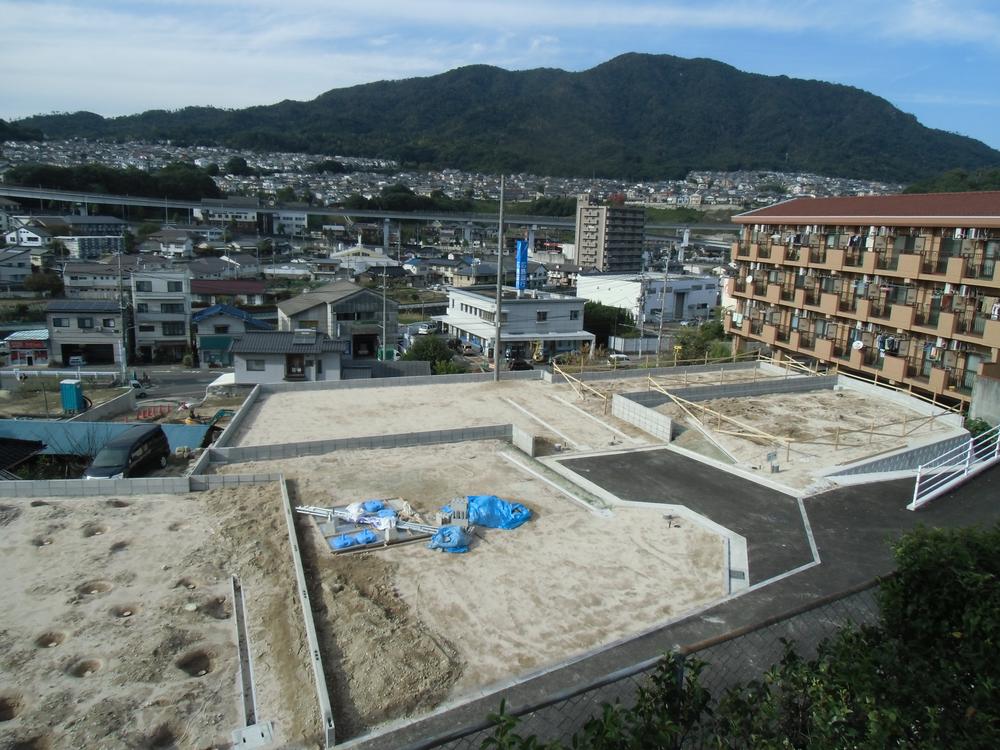 Local (11 May 2013) Shooting
現地(2013年11月)撮影
Local photos, including front road前面道路含む現地写真 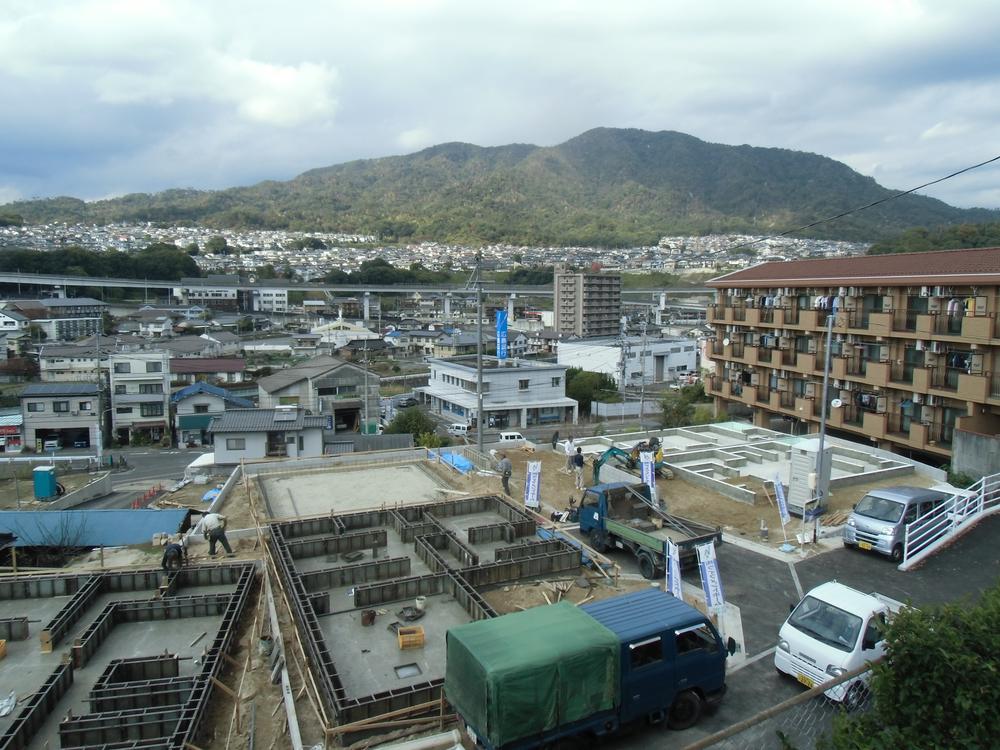 Local (11 May 2013) Shooting
現地(2013年11月)撮影
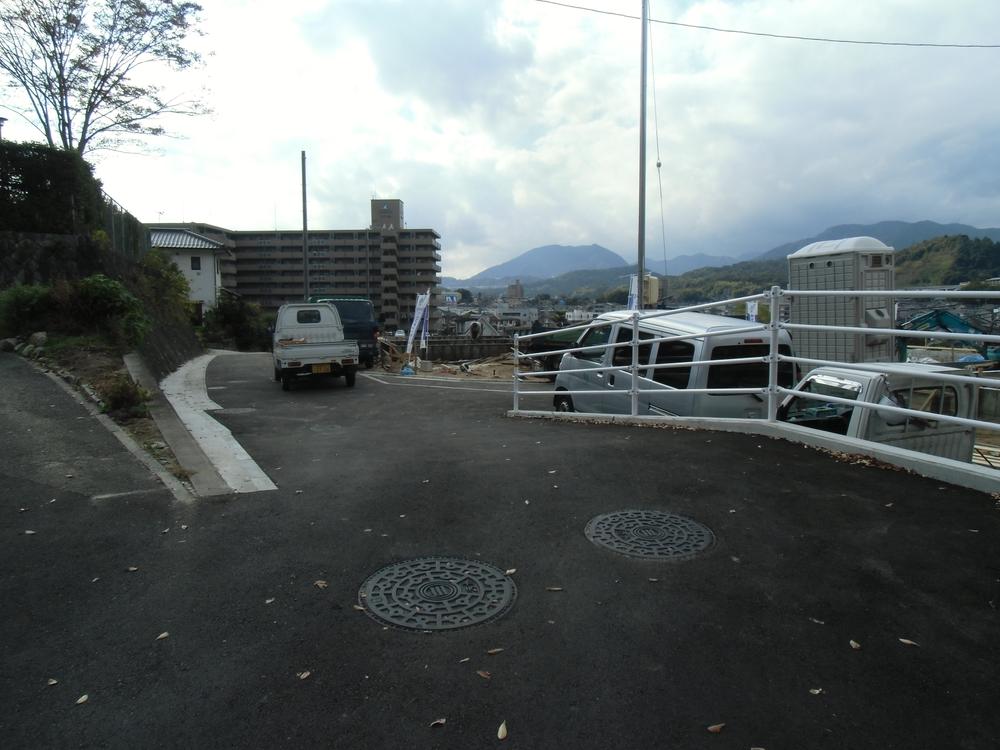 Local (11 May 2013) Shooting
現地(2013年11月)撮影
Local appearance photo現地外観写真 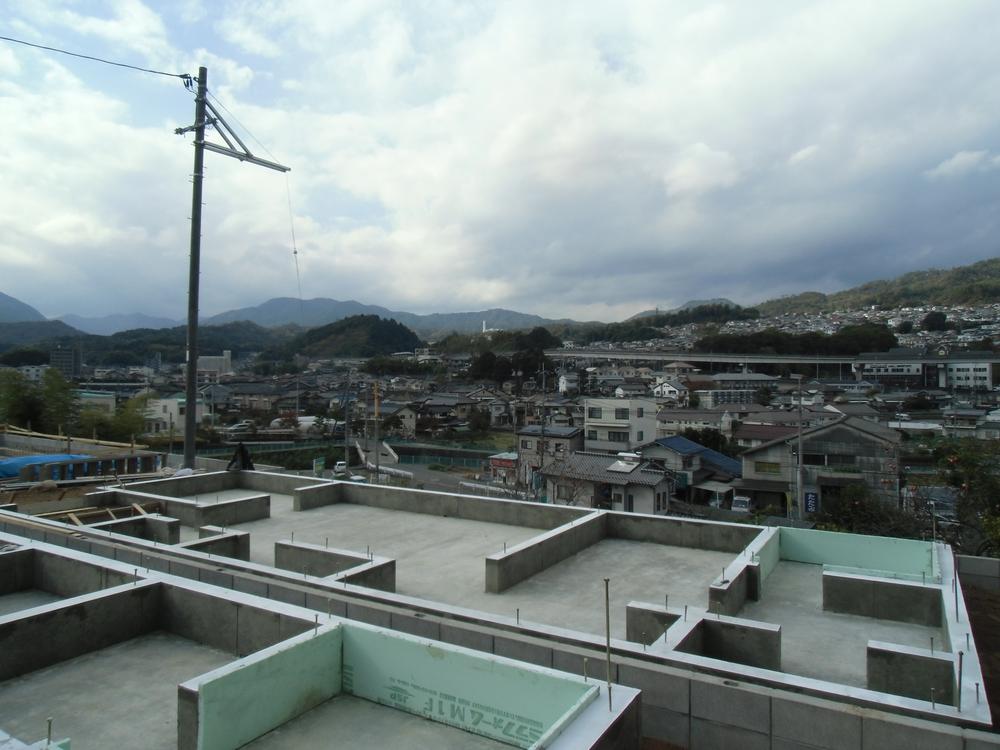 (No. 2 locations)
(2号地)
Floor plan間取り図 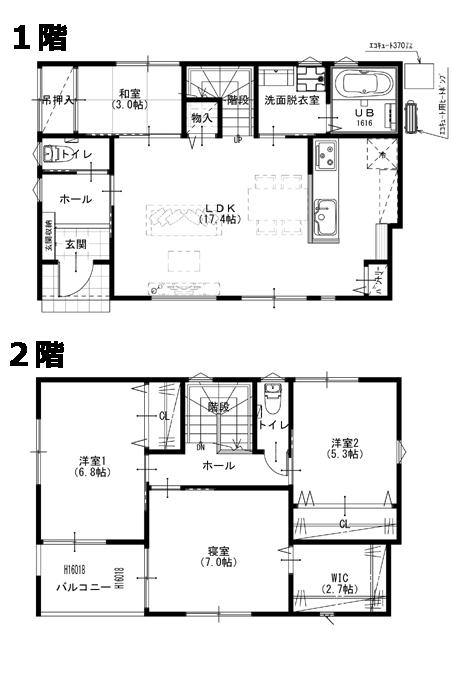 (Life Designer Numatachotomo II1 No. land), Price 26,300,000 yen, 4LDK, Land area 130.49 sq m , Building area 100.08 sq m
(ライフデザイナーズ沼田町伴II1号地)、価格2630万円、4LDK、土地面積130.49m2、建物面積100.08m2
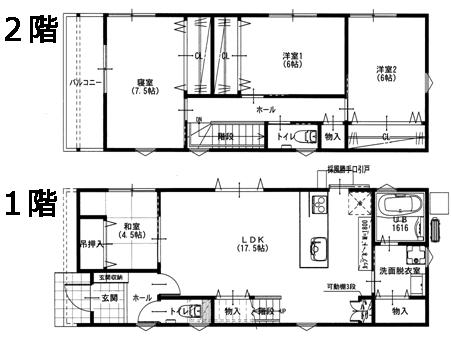 (Life Designer Numatachotomo II2 No. land), Price 25,800,000 yen, 4LDK, Land area 178.88 sq m , Building area 102.69 sq m
(ライフデザイナーズ沼田町伴II2号地)、価格2580万円、4LDK、土地面積178.88m2、建物面積102.69m2
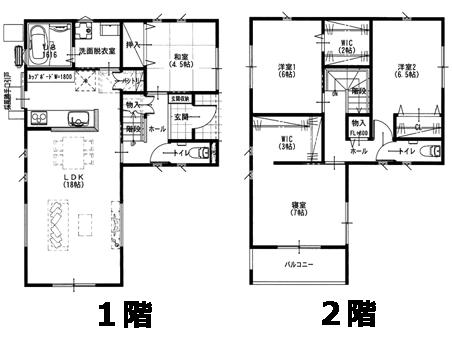 (Life Designer Numatachotomo II4 No. land), Price 27.3 million yen, 4LDK, Land area 119.74 sq m , Building area 105.99 sq m
(ライフデザイナーズ沼田町伴II4号地)、価格2730万円、4LDK、土地面積119.74m2、建物面積105.99m2
Kitchenキッチン 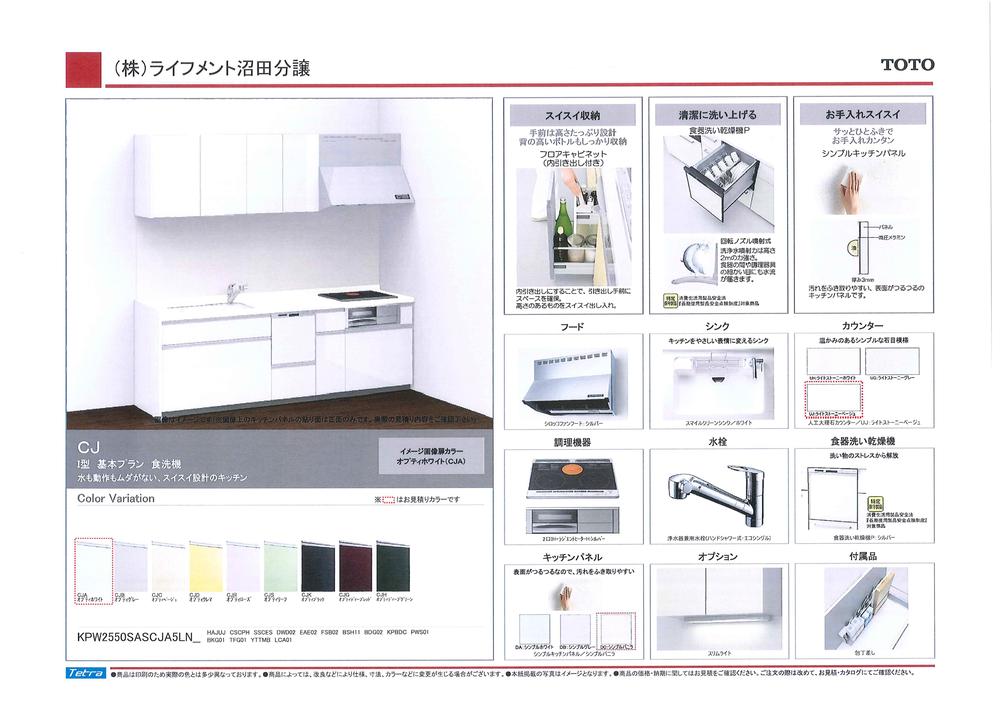 Rendering (standard specification)
完成予想図(標準仕様)
Bathroom浴室 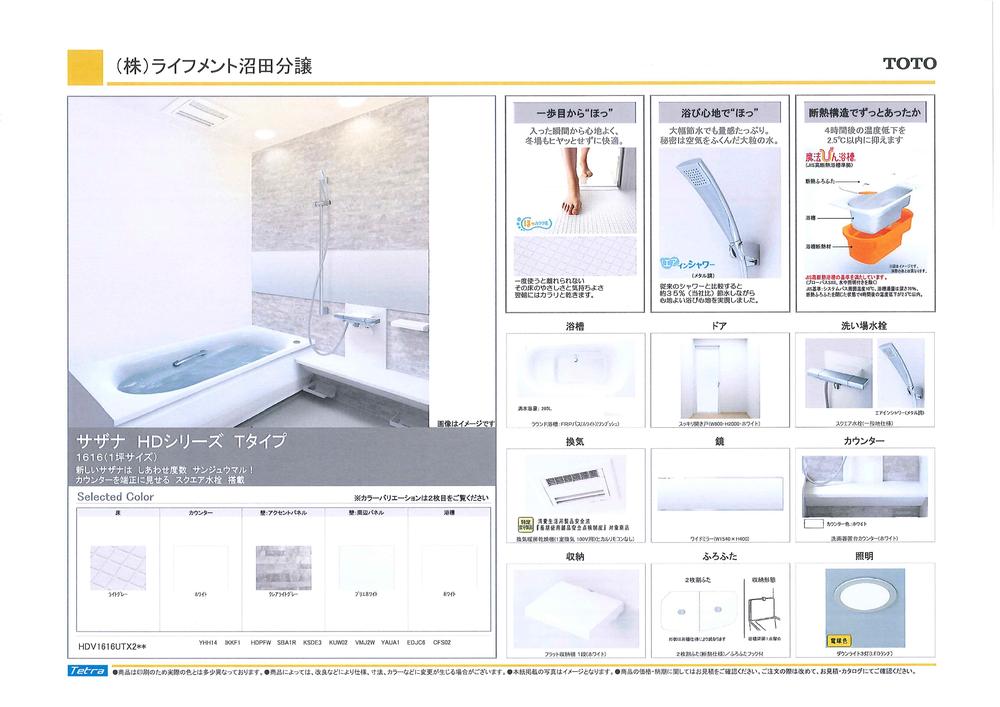 Rendering (standard specification)
完成予想図(標準仕様)
Wash basin, toilet洗面台・洗面所 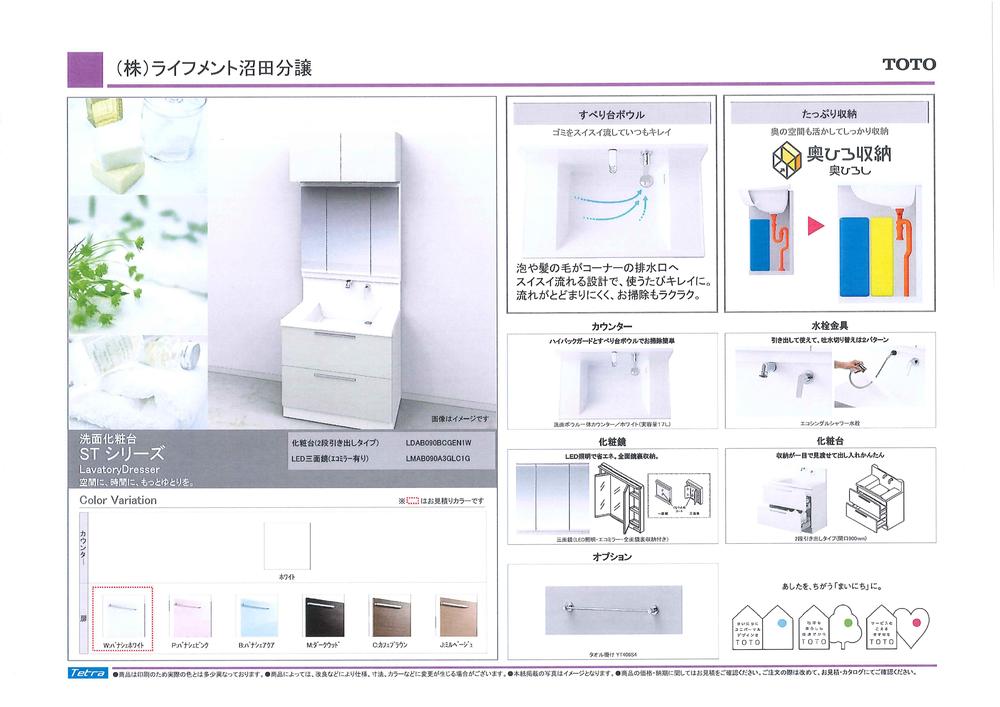 Rendering (standard specification)
完成予想図(標準仕様)
Toiletトイレ 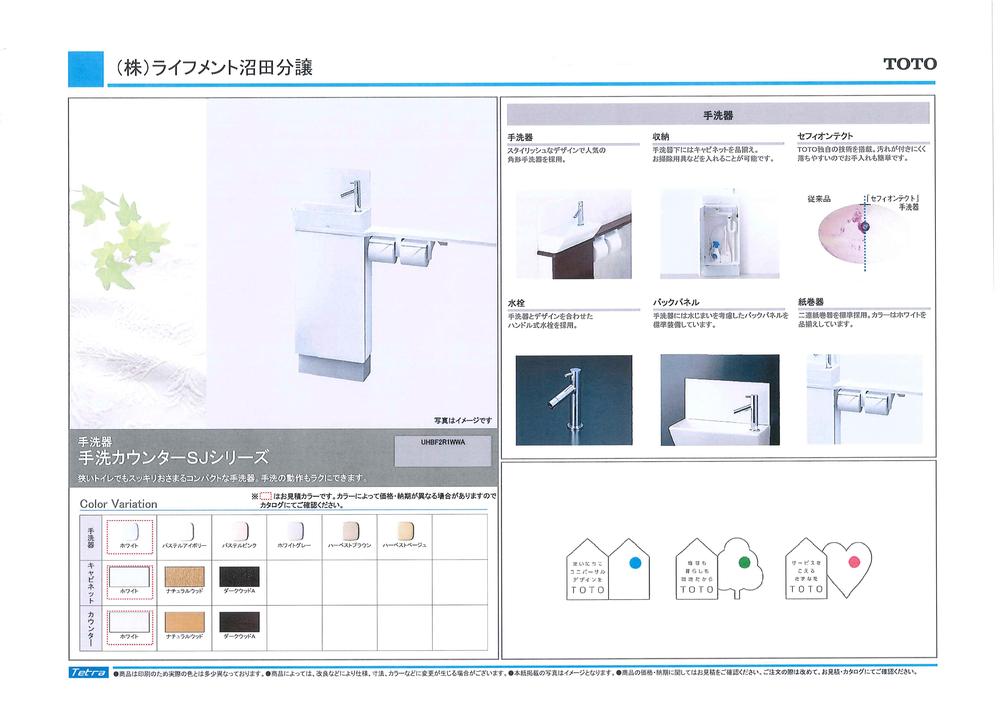 Rendering (standard specification) ※ 1F toilet hand wash basin
完成予想図(標準仕様)※1Fトイレ手洗器
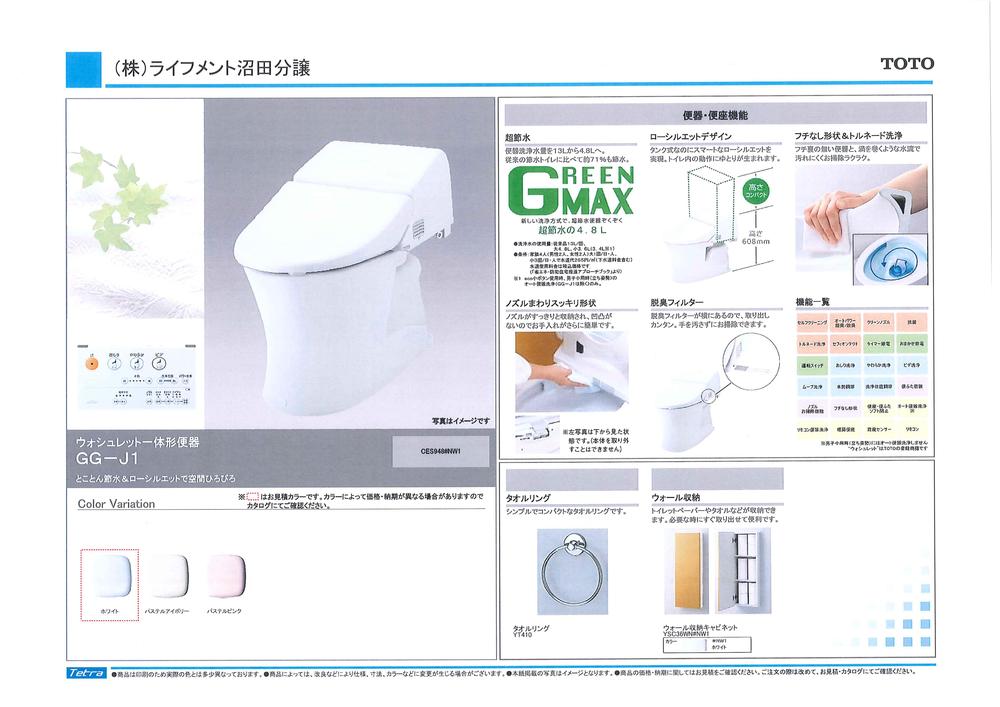 Rendering (standard specification) ※ 1F toilet
完成予想図(標準仕様)※1Fトイレ
Station駅 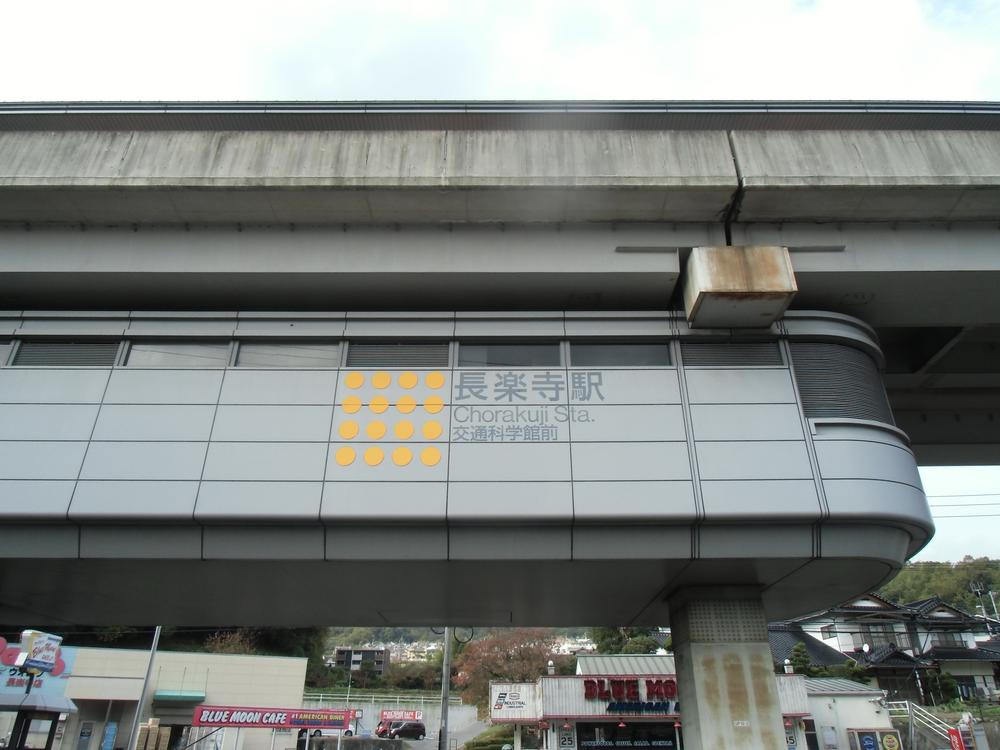 Astram Chorakuji Temple 679m to the Train Station
アストラムライン長楽寺駅まで679m
Supermarketスーパー 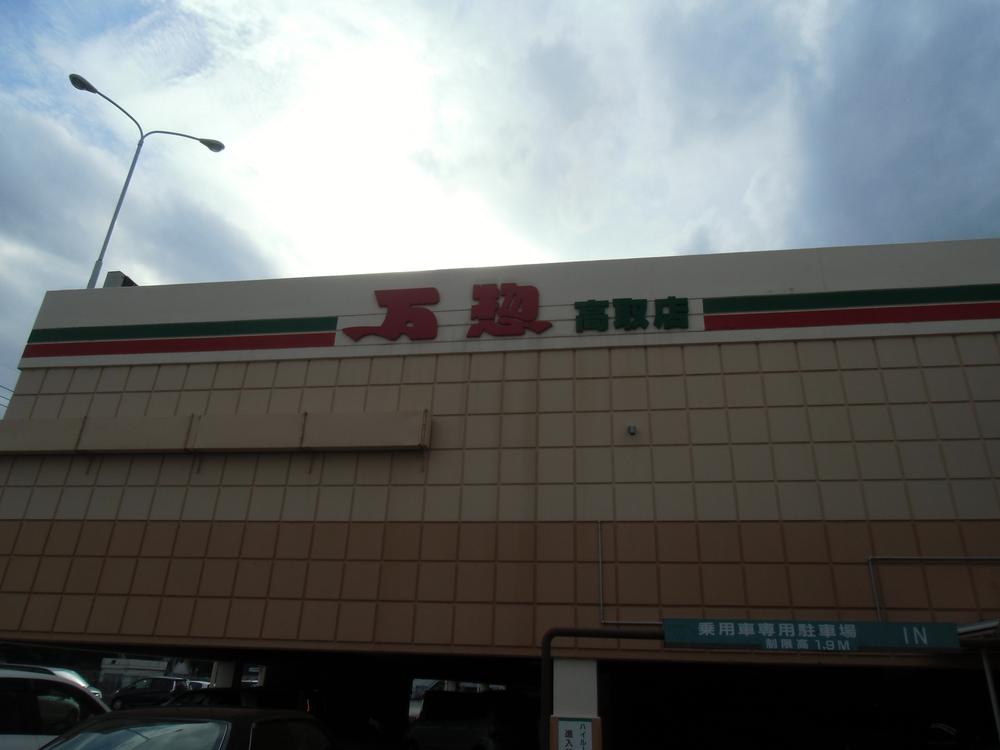 932m ten thousand Sou Takatori shop
万惣高取店まで932m
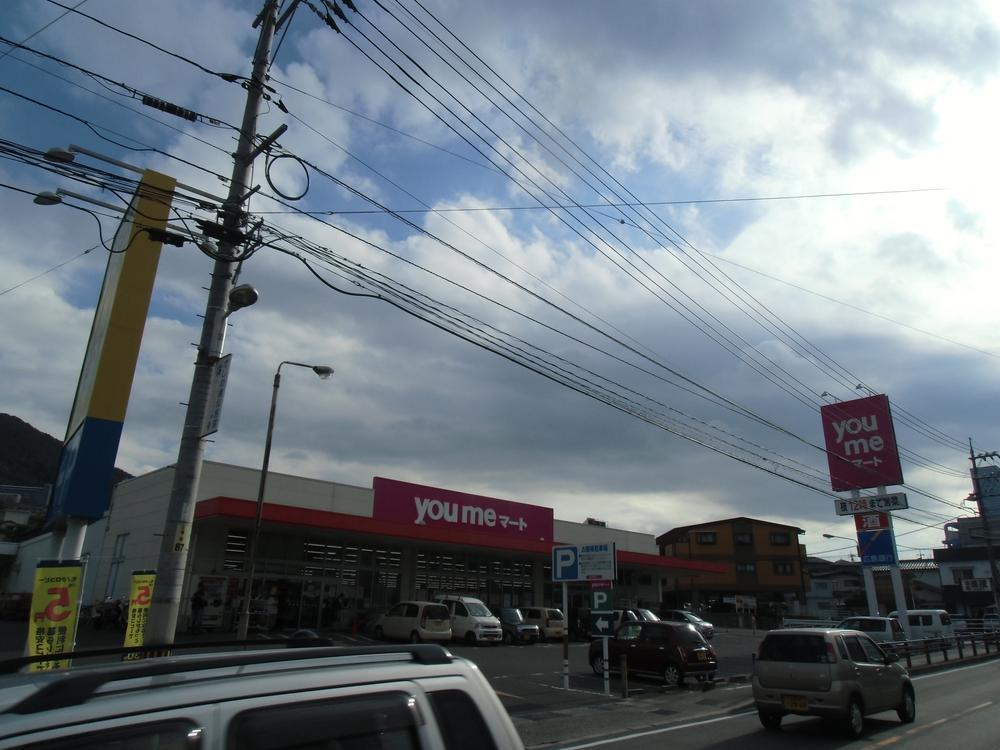 Izumi Numata 1339m to shop
イズミ沼田店まで1339m
Location
|




















