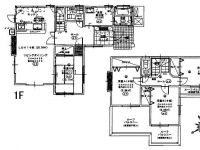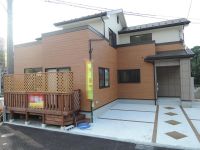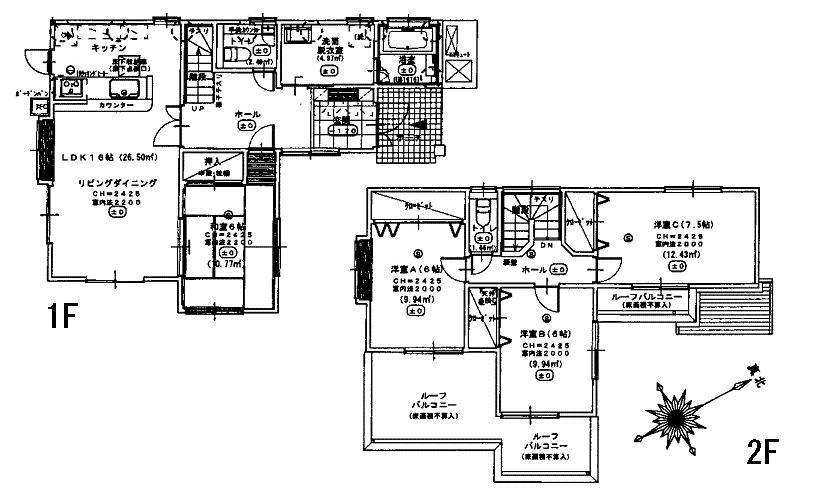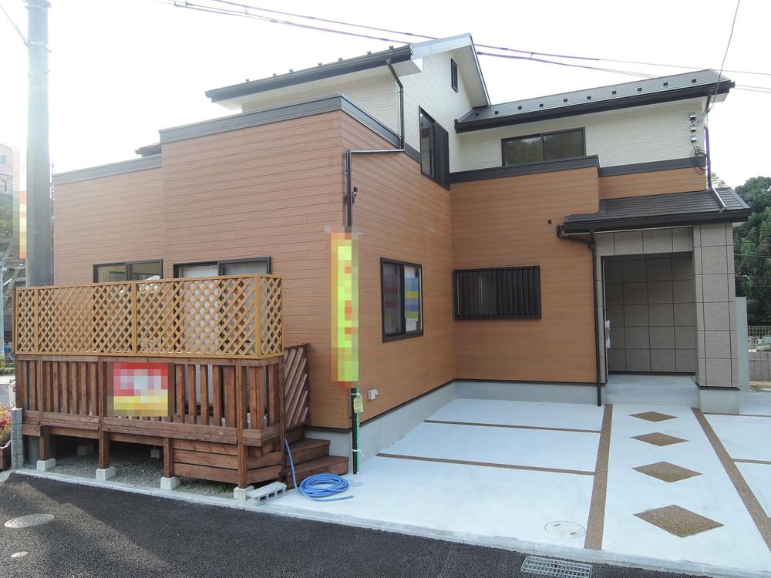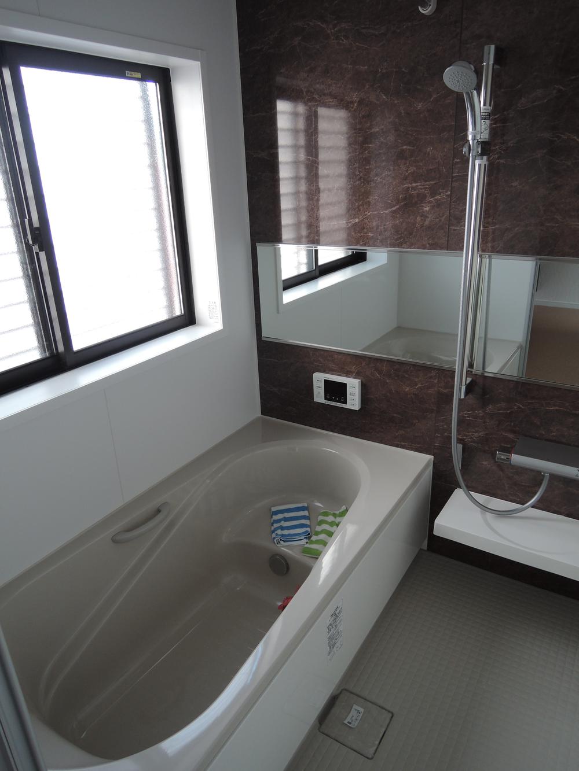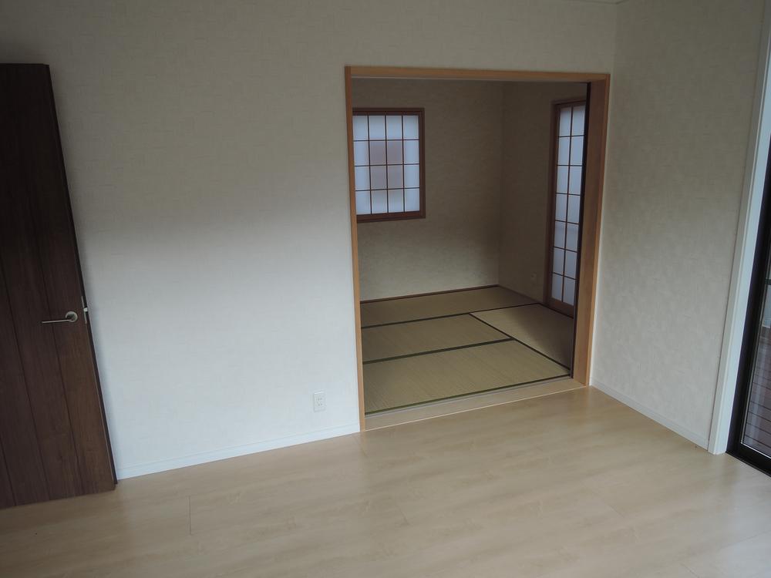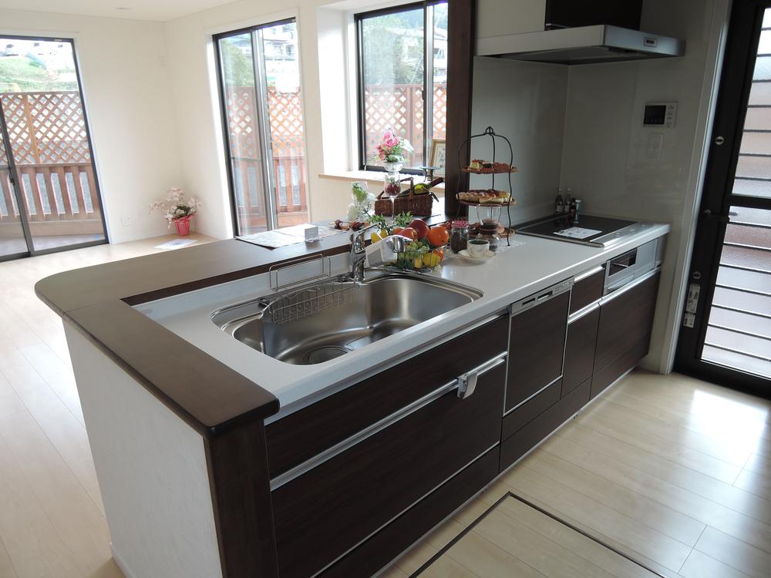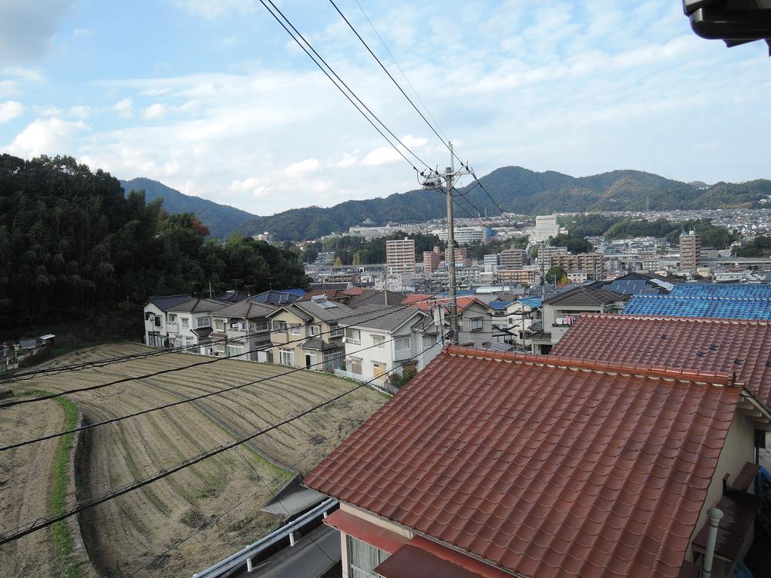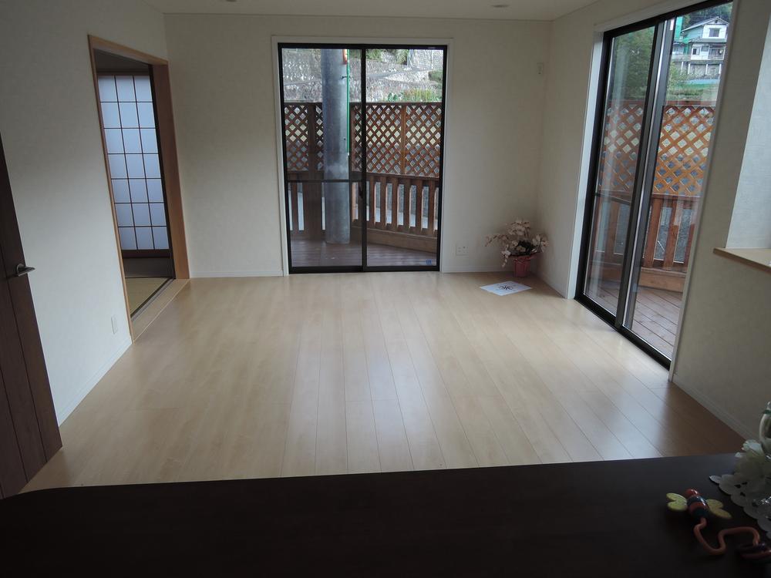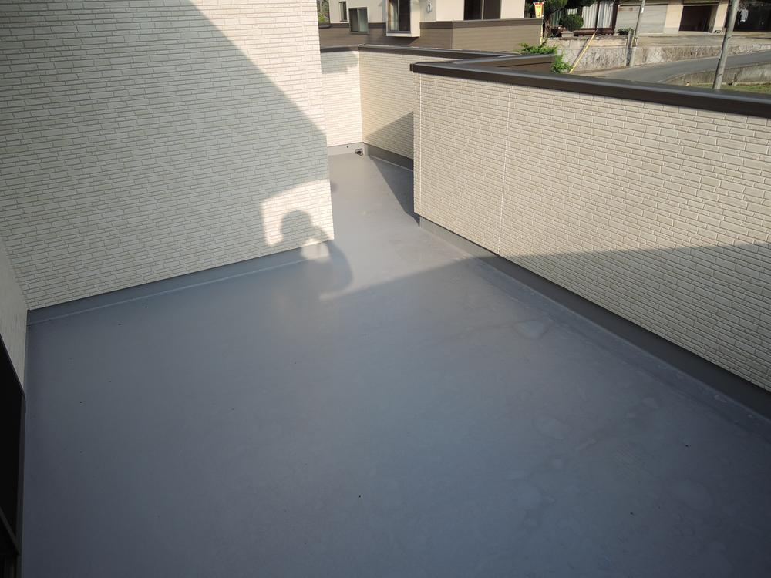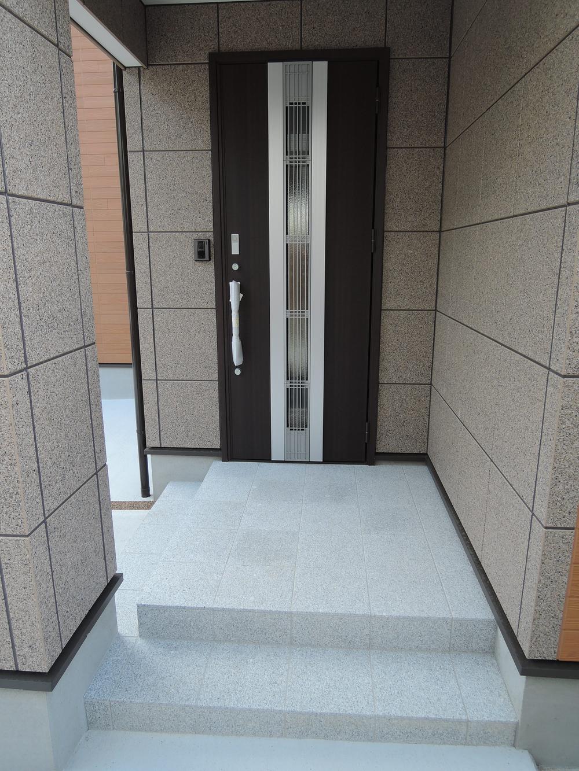|
|
Hiroshima, Hiroshima Prefecture Asaminami
広島県広島市安佐南区
|
|
Hiroshima Rapid Transit Astram "Andong" walk 10 minutes
広島高速交通アストラムライン「安東」歩10分
|
|
◇ ◆ ◇ all-electric in the popularity of energy-saving housing ◆ ◇ ◆ Friendly all-electric home to earth in the household Living moments of family gatherings in the spacious 16 quires ◇ ◆ ◇ ◆ ◇ ◆ ◇ ◆ ◇ ◆ ◇ ◆ ◇ ◆
◇◆◇人気の省エネ住宅でオール電化◆◇◆ 家計にも地球にも優しいオール電化の家です リビングは広々16帖で家族団欒のひと時を◇◆◇◆◇◆◇◆◇◆◇◆◇◆
|
|
Two happy also parking ~ I would not mind in the three visitors It is the space of the room!
駐車場もうれしい2台 ~ 3台来客でも困らない ゆとりのスペースです!
|
Features pickup 特徴ピックアップ | | Parking two Allowed / Immediate Available / 2 along the line more accessible / It is close to golf course / Super close / System kitchen / A quiet residential area / LDK15 tatami mats or more / Around traffic fewer / Corner lot / Japanese-style room / Shaping land / Face-to-face kitchen / Toilet 2 places / The window in the bathroom / Urban neighborhood / Wood deck / IH cooking heater / roof balcony 駐車2台可 /即入居可 /2沿線以上利用可 /ゴルフ場が近い /スーパーが近い /システムキッチン /閑静な住宅地 /LDK15畳以上 /周辺交通量少なめ /角地 /和室 /整形地 /対面式キッチン /トイレ2ヶ所 /浴室に窓 /都市近郊 /ウッドデッキ /IHクッキングヒーター /ルーフバルコニー |
Price 価格 | | 26.5 million yen 2650万円 |
Floor plan 間取り | | 4LDK 4LDK |
Units sold 販売戸数 | | 1 units 1戸 |
Total units 総戸数 | | 1 units 1戸 |
Land area 土地面積 | | 164.14 sq m (49.65 square meters) 164.14m2(49.65坪) |
Building area 建物面積 | | 108.47 sq m (32.81 square meters) 108.47m2(32.81坪) |
Driveway burden-road 私道負担・道路 | | Nothing, South 4.5m width 無、南4.5m幅 |
Completion date 完成時期(築年月) | | August 2013 2013年8月 |
Address 住所 | | Hiroshima, Hiroshima Prefecture Asaminami Aida 2 広島県広島市安佐南区相田2 |
Traffic 交通 | | Hiroshima Rapid Transit Astram "Andong" walk 10 minutes
JR Kabe Line "Omachi" walk 28 minutes 広島高速交通アストラムライン「安東」歩10分
JR可部線「大町」歩28分
|
Person in charge 担当者より | | Person in charge of Matsumoto Koji Age: 40 Daigyokai Experience: 10 years spirited 40s of merit. Shy but is my, Thank you so my best my best. Holiday [Suites shop tour] It has a. 担当者松本 孝二年齢:40代業界経験:10年元気が取り柄の40代。内気な僕ですが、精一杯頑張りますのでよろしくお願いします。休日は【スイーツ店めぐり】をしています。 |
Contact お問い合せ先 | | TEL: 0800-805-6299 [Toll free] mobile phone ・ Also available from PHS
Caller ID is not notified
Please contact the "saw SUUMO (Sumo)"
If it does not lead, If the real estate company TEL:0800-805-6299【通話料無料】携帯電話・PHSからもご利用いただけます
発信者番号は通知されません
「SUUMO(スーモ)を見た」と問い合わせください
つながらない方、不動産会社の方は
|
Building coverage, floor area ratio 建ぺい率・容積率 | | Fifty percent ・ Hundred percent 50%・100% |
Land of the right form 土地の権利形態 | | Ownership 所有権 |
Structure and method of construction 構造・工法 | | Wooden 2-story (2 × 4 construction method) 木造2階建(2×4工法) |
Use district 用途地域 | | One low-rise 1種低層 |
Other limitations その他制限事項 | | Residential land development construction regulation area, Shade limit Yes, Corner-cutting Yes 宅地造成工事規制区域、日影制限有、隅切り有 |
Overview and notices その他概要・特記事項 | | Contact: Matsumoto Koji, Facilities: Public Water Supply, This sewage, All-electric, Parking: car space 担当者:松本 孝二、設備:公営水道、本下水、オール電化、駐車場:カースペース |
Company profile 会社概要 | | <Mediation> Governor of Hiroshima Prefecture (2) No. 009265 (Ltd.) NanaMamoru Estate Yubinbango730-0844 Hiroshima medium Hiroshima District Funairisaiwaicho 9-18 <仲介>広島県知事(2)第009265号(株)七護エステート〒730-0844 広島県広島市中区舟入幸町9-18 |
