New Homes » Chugoku » Hiroshima » Asaminami
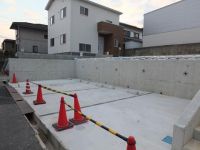 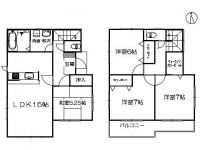
| | Hiroshima, Hiroshima Prefecture Asaminami 広島県広島市安佐南区 |
| JR Kabe Line "Akinagatsuka" walk 16 minutes JR可部線「安芸長束」歩16分 |
| Flat 35S interest rates 20-year interest rate cuts type Solid foundation Exterior wall siding 1F ・ 2F Washlet Interior building material: use low-Holm material Artificial marble counter Cross: Nonhorumu glue Oh フラット35S金利 20年金利引下げタイプ ベタ基礎 外壁サイディング 1F・2Fウォシュレット 内装建材:低ホルム材使用 人造大理石カウンター クロス:ノンホルムのり オー |
Features pickup 特徴ピックアップ | | Parking three or more possible / A quiet residential area / Face-to-face kitchen / Toilet 2 places / 2-story / Double-glazing / Warm water washing toilet seat / Underfloor Storage / TV monitor interphone / Walk-in closet / City gas 駐車3台以上可 /閑静な住宅地 /対面式キッチン /トイレ2ヶ所 /2階建 /複層ガラス /温水洗浄便座 /床下収納 /TVモニタ付インターホン /ウォークインクロゼット /都市ガス | Price 価格 | | 26,300,000 yen 2630万円 | Floor plan 間取り | | 4LDK 4LDK | Units sold 販売戸数 | | 1 units 1戸 | Land area 土地面積 | | 188.19 sq m (56.92 tsubo) (Registration) 188.19m2(56.92坪)(登記) | Building area 建物面積 | | 96.9 sq m (29.31 tsubo) (Registration) 96.9m2(29.31坪)(登記) | Driveway burden-road 私道負担・道路 | | Nothing, West 4m width 無、西4m幅 | Completion date 完成時期(築年月) | | February 2014 2014年2月 | Address 住所 | | Hiroshima, Hiroshima Prefecture Asaminami Nagatsukanishi 5 広島県広島市安佐南区長束西5 | Traffic 交通 | | JR Kabe Line "Akinagatsuka" walk 16 minutes JR可部線「安芸長束」歩16分
| Person in charge 担当者より | | The person in charge (stock) Juken 担当者(株)住研 | Contact お問い合せ先 | | TEL: 0800-603-3432 [Toll free] mobile phone ・ Also available from PHS
Caller ID is not notified
Please contact the "saw SUUMO (Sumo)"
If it does not lead, If the real estate company TEL:0800-603-3432【通話料無料】携帯電話・PHSからもご利用いただけます
発信者番号は通知されません
「SUUMO(スーモ)を見た」と問い合わせください
つながらない方、不動産会社の方は
| Building coverage, floor area ratio 建ぺい率・容積率 | | Fifty percent ・ Hundred percent 50%・100% | Time residents 入居時期 | | Consultation 相談 | Land of the right form 土地の権利形態 | | Ownership 所有権 | Structure and method of construction 構造・工法 | | Wooden 2-story 木造2階建 | Use district 用途地域 | | One low-rise 1種低層 | Overview and notices その他概要・特記事項 | | The person in charge :( stock) Juken, Facilities: Public Water Supply, This sewage, City gas, Building confirmation number: Se 02009, Parking: car space 担当者:(株)住研、設備:公営水道、本下水、都市ガス、建築確認番号:セ02009、駐車場:カースペース | Company profile 会社概要 | | <Mediation> Governor of Hiroshima Prefecture (3) No. 008815 (Ltd.) Jukensha Yubinbango731-5136 Hiroshima, Hiroshima Prefecture Saeki-ku Rakurakuen 2-1-30 <仲介>広島県知事(3)第008815号(株)住研社〒731-5136 広島県広島市佐伯区楽々園2-1-30 |
Local appearance photo現地外観写真 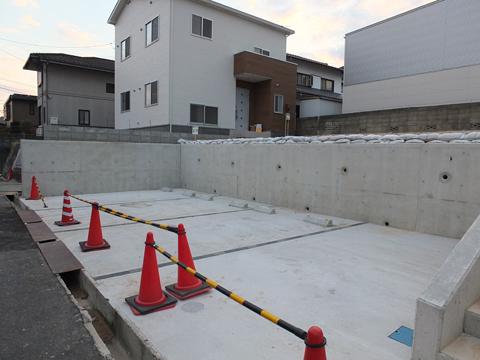 November 14 shooting
11月14日撮影
Floor plan間取り図 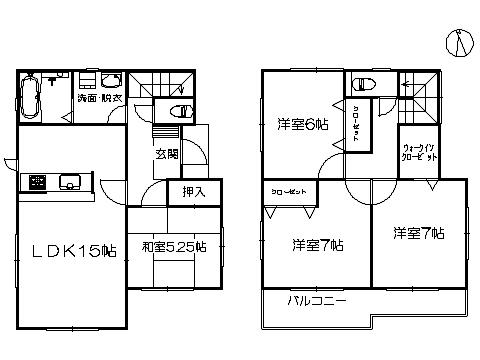 26,300,000 yen, 4LDK, Land area 188.19 sq m , Building area 96.9 sq m ※ Floor plan current state priority
2630万円、4LDK、土地面積188.19m2、建物面積96.9m2 ※間取図現況優先
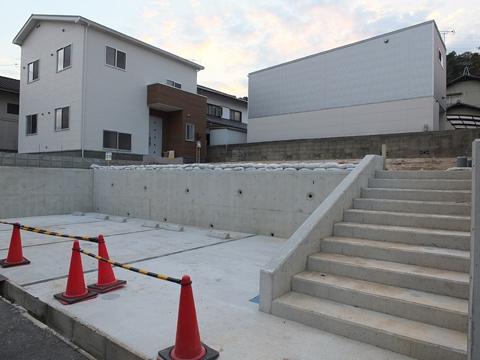 Local appearance photo
現地外観写真
Local appearance photo現地外観写真 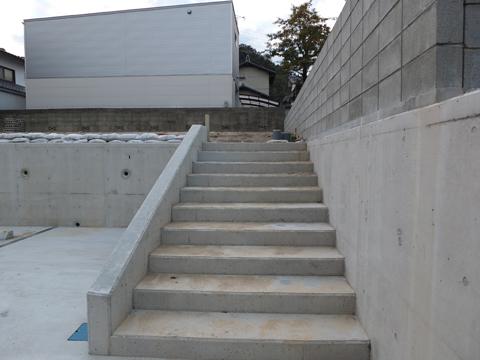 Stairs
階段
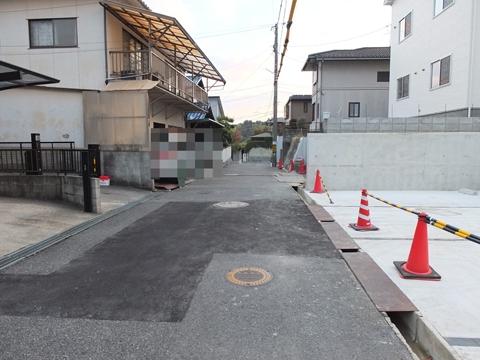 Local photos, including front road
前面道路含む現地写真
Primary school小学校 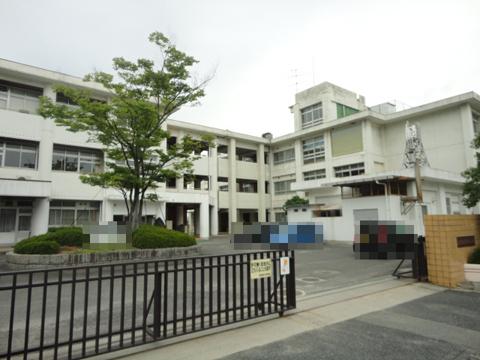 Nagatsukanishi until elementary school 1115m
長束西小学校まで1115m
Local appearance photo現地外観写真 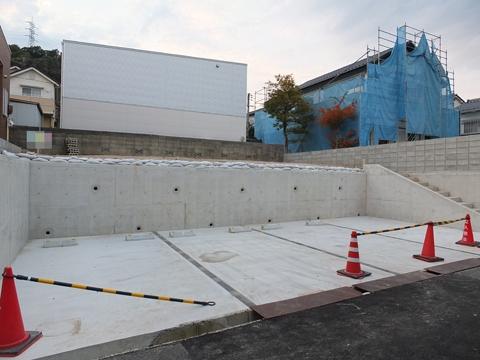 Parking lot
駐車場
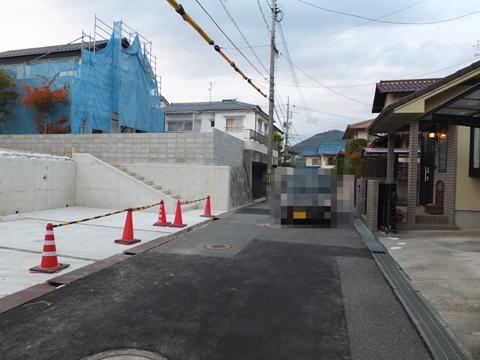 Local photos, including front road
前面道路含む現地写真
Junior high school中学校 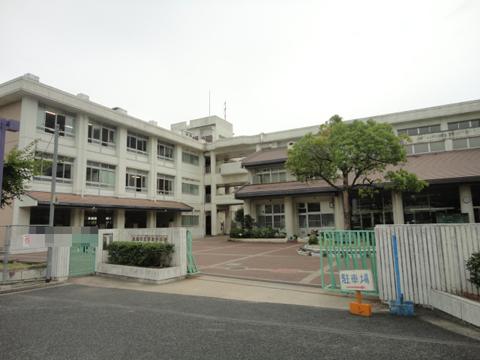 Natsuka 1089m until junior high school
長束中学校まで1089m
Supermarketスーパー 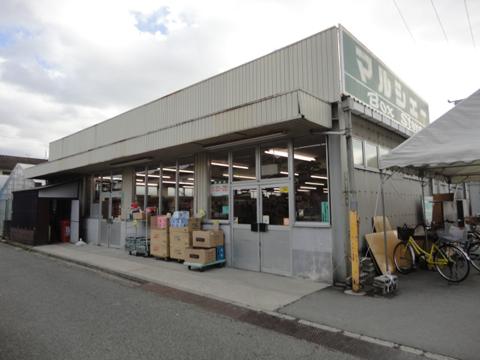 Marche over Natsuka to the store 1051m
マルシェー 長束店まで1051m
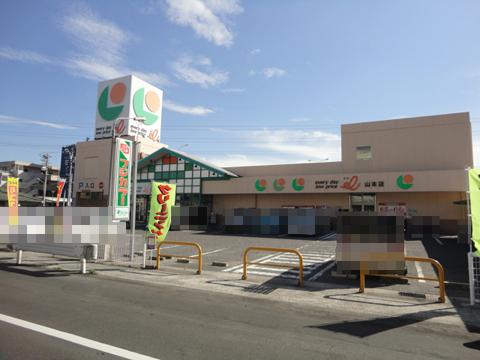 Marushoku El 1060m until Yamamoto shop
マルショクエル 山本店まで1060m
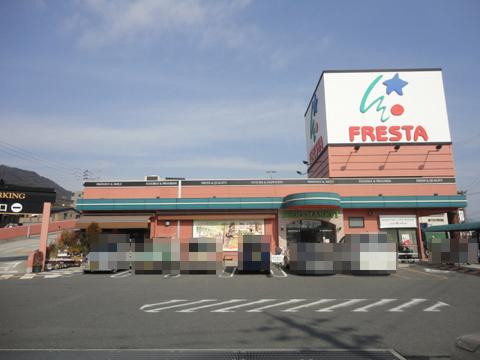 Furesuta 1322m to Higashiyama head office
フレスタ 東山本店まで1322m
Home centerホームセンター 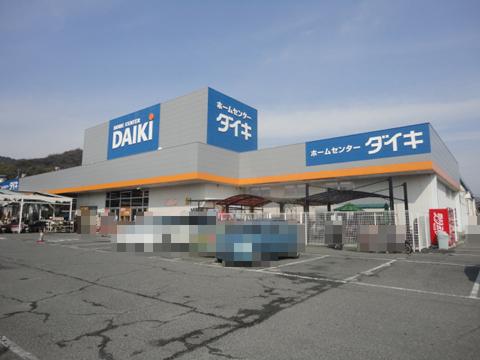 Daiki 1759m to Gion shop
ダイキ 祇園店まで1759m
Drug storeドラッグストア 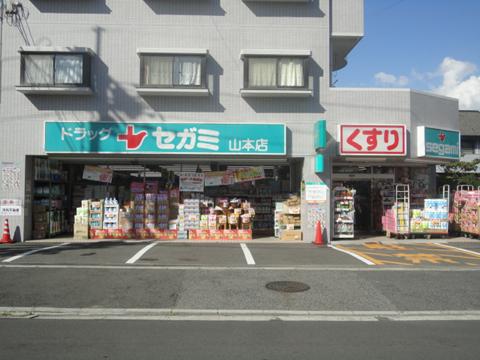 Drag Segami 1155m until Yamamoto shop
ドラッグセガミ 山本店まで1155m
Location
|















