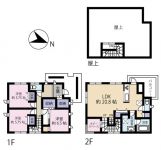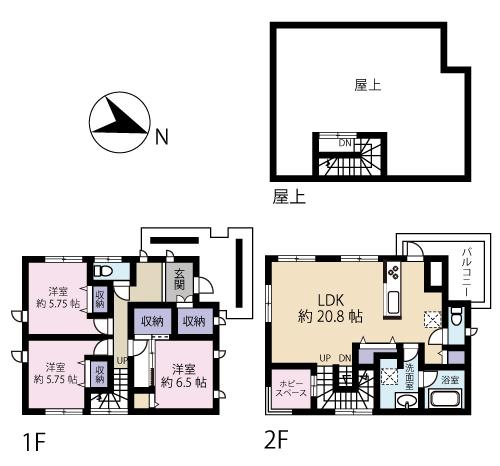|
|
Hiroshima, Hiroshima Prefecture Asaminami
広島県広島市安佐南区
|
|
JR Kabe Line "Akinagatsuka" walk 12 minutes
JR可部線「安芸長束」歩12分
|
|
Corresponding to the flat-35S, LDK20 tatami mats or more, Energy-saving water heaters, Yang per good, All room storage, Face-to-face kitchen, Double-glazing, All living room flooring, Three-story or more
フラット35Sに対応、LDK20畳以上、省エネ給湯器、陽当り良好、全居室収納、対面式キッチン、複層ガラス、全居室フローリング、3階建以上
|
|
■ Car is available three parking. ■ All-electric ■ Cute ■ Flat 35 corresponding ■ Rooftop garden (kitchen garden plan) ■ Master bedroom with a small rise ■ Toyo Kitchen ■ TV with system bus ■ Shoes-in closet ■ Outside 構付 ■ Low-E double-glazing ■ Aluminum resin composite sash ■ Outside Zhang insulation construction method ■ Total heat exchange ventilation unit ■ Ordinance of the Ministry of quasi-fireproof structure ■ Seismic Grade 3 ■ With LED down lights in all rooms ■ Built-in cupboards ■ All rooms Haidoa ■ Stone stuck TV station ■ Hobby space ■ Special sale furnished per model house ■ It is ideally situated in a 12-minute walk to the station.
■車は3台駐車可能です。 ■オール電化 ■エコキュート ■フラット35対応 ■屋上庭園(キッチンガーデンプラン) ■小上がりの有る主寝室 ■トーヨーキッチン ■TV付システムバス ■シューズインクローゼット ■外構付 ■Low-E複層ガラス ■アルミ樹脂複合サッシ ■外張断熱工法 ■全熱交換式換気ユニット ■省令準耐火構造 ■耐震等級3 ■全室にLEDダウンライト付 ■造り付け食器棚 ■全室ハイドア ■石貼テレビステーション ■ホビースペース ■モデルハウスにつき家具付特別分譲 ■駅まで徒歩12分の好立地です。
|
Features pickup 特徴ピックアップ | | Corresponding to the flat-35S / LDK20 tatami mats or more / Energy-saving water heaters / Yang per good / All room storage / Face-to-face kitchen / Double-glazing / TV with bathroom / All living room flooring / Three-story or more フラット35Sに対応 /LDK20畳以上 /省エネ給湯器 /陽当り良好 /全居室収納 /対面式キッチン /複層ガラス /TV付浴室 /全居室フローリング /3階建以上 |
Event information イベント情報 | | " Mortgage free consultation By employees with a qualification of "financial planner, Financial planning ・ Bank Select ・ We will aggressively to advice such as the negotiations with the bank. Please feel free to contact us. 《 住宅ローン無料相談 》ファイナンシャルプランナーの資格を有する社員により、資金計画・銀行選び・銀行との交渉など積極的にアドバイスさせていただきます。お気軽にお問い合わせ下さい。 |
Price 価格 | | 31,800,000 yen 3180万円 |
Floor plan 間取り | | 3LDK + S (storeroom) 3LDK+S(納戸) |
Units sold 販売戸数 | | 1 units 1戸 |
Land area 土地面積 | | 171.96 sq m 171.96m2 |
Building area 建物面積 | | 105.98 sq m 105.98m2 |
Driveway burden-road 私道負担・道路 | | Nothing, West 4m width 無、西4m幅 |
Completion date 完成時期(築年月) | | April 2014 2014年4月 |
Address 住所 | | Hiroshima, Hiroshima Prefecture Asaminami Nagatsukanishi 2 広島県広島市安佐南区長束西2 |
Traffic 交通 | | JR Kabe Line "Akinagatsuka" walk 12 minutes
JR Kabe Line "Shimogion" walk 25 minutes
Hiroshima bus "first Gion hills" walk 3 minutes JR可部線「安芸長束」歩12分
JR可部線「下祇園」歩25分
広島バス「第一祇園が丘」歩3分 |
Related links 関連リンク | | [Related Sites of this company] 【この会社の関連サイト】 |
Contact お問い合せ先 | | TEL: 0800-603-6704 [Toll free] mobile phone ・ Also available from PHS
Caller ID is not notified
Please contact the "saw SUUMO (Sumo)"
If it does not lead, If the real estate company TEL:0800-603-6704【通話料無料】携帯電話・PHSからもご利用いただけます
発信者番号は通知されません
「SUUMO(スーモ)を見た」と問い合わせください
つながらない方、不動産会社の方は
|
Building coverage, floor area ratio 建ぺい率・容積率 | | 60% ・ 160% 60%・160% |
Time residents 入居時期 | | May 2014 plans 2014年5月予定 |
Land of the right form 土地の権利形態 | | Ownership 所有権 |
Structure and method of construction 構造・工法 | | Wooden three-story 木造3階建 |
Use district 用途地域 | | Two mid-high 2種中高 |
Overview and notices その他概要・特記事項 | | Facilities: Public Water Supply, This sewage, All-electric, Building confirmation number: 02124, Parking: car space 設備:公営水道、本下水、オール電化、建築確認番号:02124、駐車場:カースペース |
Company profile 会社概要 | | <Mediation> Governor of Hiroshima Prefecture (2) Cynthia Real Estate Co., Ltd. Yubinbango731-0142 Hiroshima, Hiroshima Prefecture Asaminami No. 009292 Takatoriminami 1-20-19 <仲介>広島県知事(2)第009292号シンシア不動産(株)〒731-0142 広島県広島市安佐南区高取南1-20-19 |

