New Homes » Chugoku » Hiroshima » Asaminami
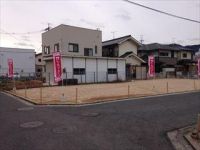 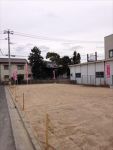
| | Hiroshima, Hiroshima Prefecture Asaminami 広島県広島市安佐南区 |
| JR Kabe Line "Shimogion" walk 4 minutes JR可部線「下祇園」歩4分 |
| Popularity of solar power generation in Gion house ☆ Commute in is thrilled JR use every day in the ion immediately it is also crunchy! 人気の祇園に太陽光発電の家☆イオンすぐで毎日がワクワクJR利用で通勤通学もサクサクです! |
Features pickup 特徴ピックアップ | | Solar power system / System kitchen / Bathroom Dryer / All room storage / Flat to the station / LDK15 tatami mats or more / Corner lot / Japanese-style room / Shaping land / Washbasin with shower / Face-to-face kitchen / Toilet 2 places / Bathroom 1 tsubo or more / 2-story / Double-glazing / Warm water washing toilet seat / Underfloor Storage / The window in the bathroom / Flat terrain 太陽光発電システム /システムキッチン /浴室乾燥機 /全居室収納 /駅まで平坦 /LDK15畳以上 /角地 /和室 /整形地 /シャワー付洗面台 /対面式キッチン /トイレ2ヶ所 /浴室1坪以上 /2階建 /複層ガラス /温水洗浄便座 /床下収納 /浴室に窓 /平坦地 | Price 価格 | | 30,800,000 yen ~ 32,800,000 yen 3080万円 ~ 3280万円 | Floor plan 間取り | | 4LDK 4LDK | Units sold 販売戸数 | | 2 units 2戸 | Total units 総戸数 | | 2 units 2戸 | Land area 土地面積 | | 91.17 sq m ~ 91.36 sq m (27.57 tsubo ~ 27.63 tsubo) (Registration) 91.17m2 ~ 91.36m2(27.57坪 ~ 27.63坪)(登記) | Building area 建物面積 | | 96.39 sq m ~ 97.2 sq m (29.15 tsubo ~ 29.40 square meters) 96.39m2 ~ 97.2m2(29.15坪 ~ 29.40坪) | Driveway burden-road 私道負担・道路 | | Road width: 6m ・ 4m, Asphaltic pavement 道路幅:6m・4m、アスファルト舗装 | Completion date 完成時期(築年月) | | March 2014 in late schedule 2014年3月下旬予定 | Address 住所 | | Hiroshima, Hiroshima Prefecture Asaminami Gion 3-31 広島県広島市安佐南区祇園3-31 | Traffic 交通 | | JR Kabe Line "Shimogion" walk 4 minutes JR可部線「下祇園」歩4分
| Related links 関連リンク | | [Related Sites of this company] 【この会社の関連サイト】 | Contact お問い合せ先 | | TEL: 082-568-1150 Please inquire as "saw SUUMO (Sumo)" TEL:082-568-1150「SUUMO(スーモ)を見た」と問い合わせください | Building coverage, floor area ratio 建ぺい率・容積率 | | Kenpei rate: 660%, Volume ratio: 200% 建ペい率:660%、容積率:200% | Time residents 入居時期 | | April 2014 late schedule 2014年4月下旬予定 | Land of the right form 土地の権利形態 | | Ownership 所有権 | Structure and method of construction 構造・工法 | | Wooden 2-story 木造2階建 | Use district 用途地域 | | Industry 工業 | Land category 地目 | | Residential land 宅地 | Overview and notices その他概要・特記事項 | | Building confirmation number: 02365 ・ 02366 建築確認番号:02365・02366 | Company profile 会社概要 | | <Mediation> Governor of Hiroshima Prefecture (1) No. 010121 bamboo Corporation (Corporation) Yubinbango732-0817 Hiroshima, Hiroshima Prefecture, Minami-ku, Hijiyama cho 4-11 <仲介>広島県知事(1)第010121号竹コーポレーション(株)〒732-0817 広島県広島市南区比治山町4-11 |
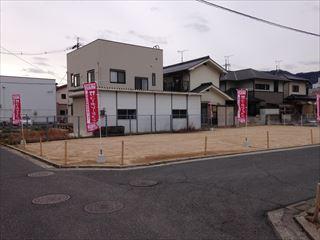 Local photos, including front road
前面道路含む現地写真
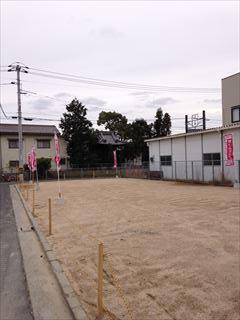 Local photos, including front road
前面道路含む現地写真
Rendering (appearance)完成予想図(外観) 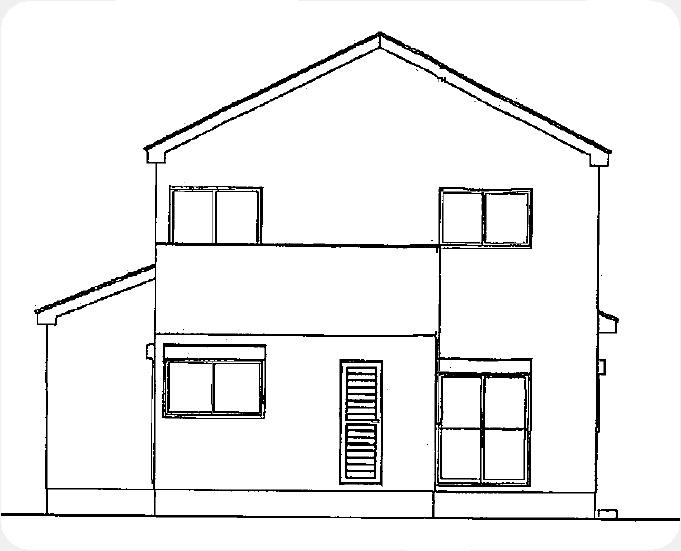 (1 Building) Rendering
(1号棟)完成予想図
Floor plan間取り図 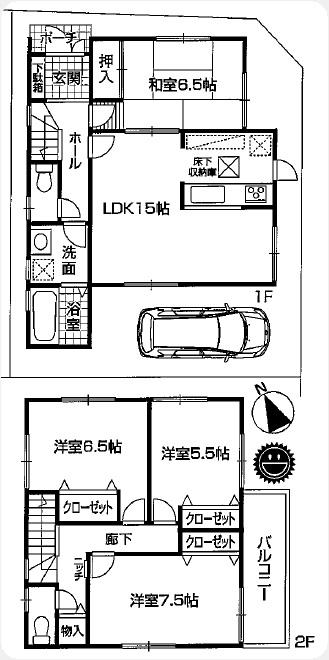 (1), Price 32,800,000 yen, 4LDK, Land area 91.17 sq m , Building area 97.2 sq m
(1)、価格3280万円、4LDK、土地面積91.17m2、建物面積97.2m2
Rendering (appearance)完成予想図(外観) 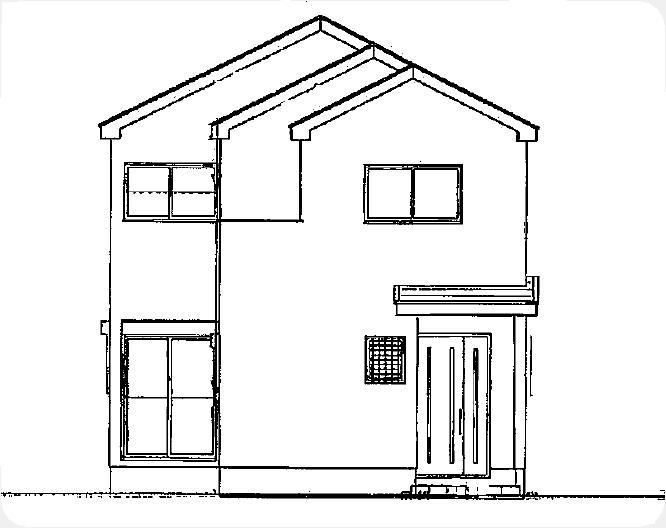 (Building 2) Rendering
(2号棟)完成予想図
Shopping centreショッピングセンター 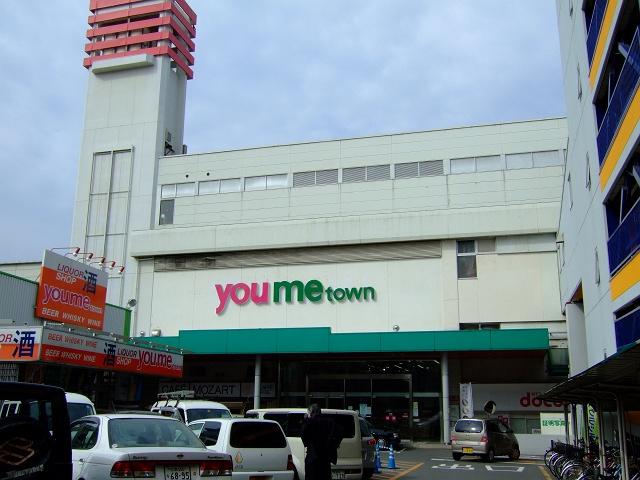 Yumetaun to Gion 768m
ゆめタウン祇園まで768m
Floor plan間取り図 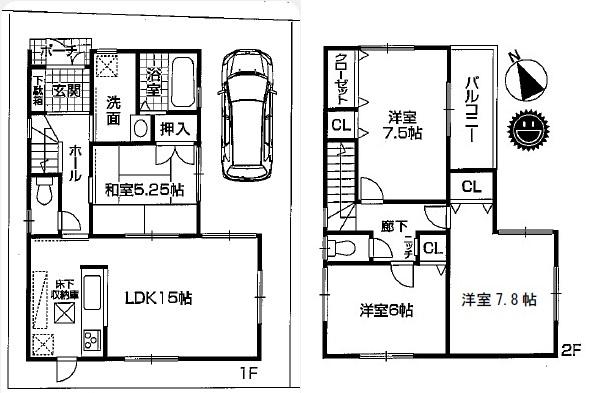 (2), Price 30,800,000 yen, 4LDK, Land area 91.36 sq m , Building area 96.39 sq m
(2)、価格3080万円、4LDK、土地面積91.36m2、建物面積96.39m2
Supermarketスーパー 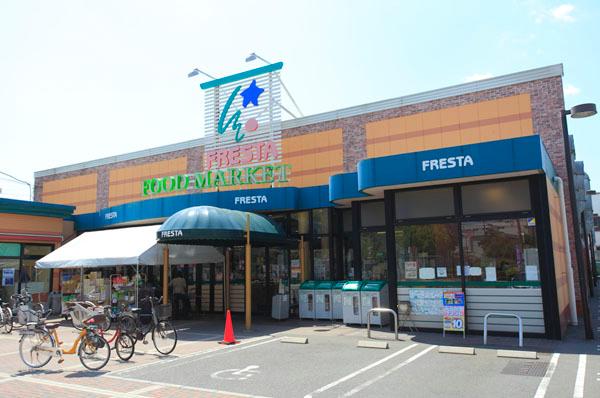 Furesuta 615m to Gion shop
フレスタ祇園店まで615m
Convenience storeコンビニ 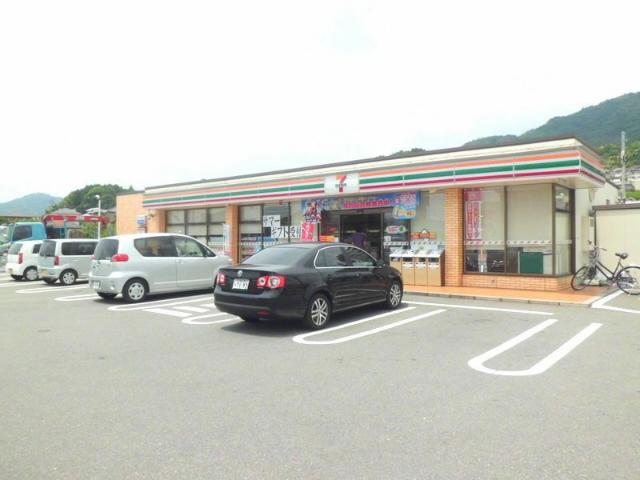 206m to Seven-Eleven Hiroshima Gion Third Street shop
セブンイレブン広島祇園三丁目店まで206m
Home centerホームセンター 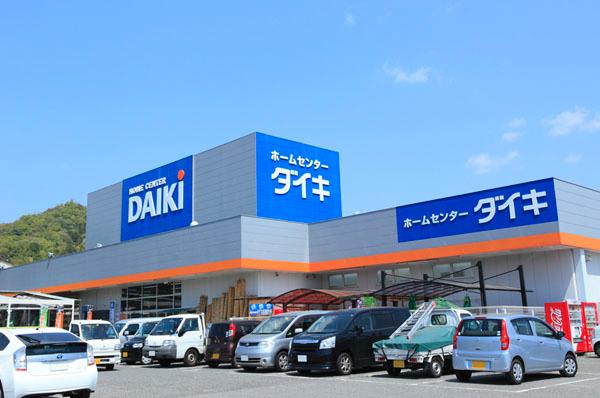 Daiki 926m to Gion shop
ダイキ祇園店まで926m
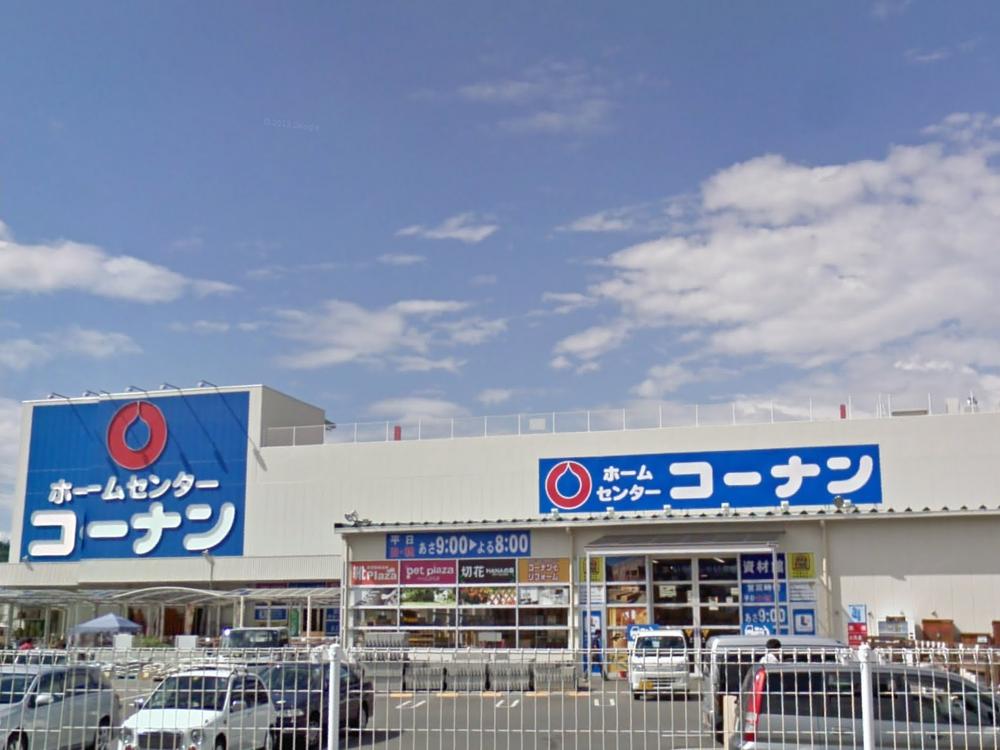 1391m to the home center Konan Gion Hiroshima shop
ホームセンターコーナン広島祇園店まで1391m
Junior high school中学校 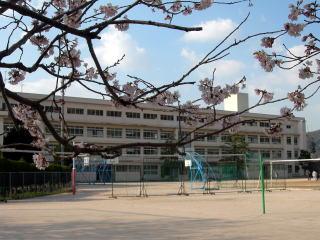 1376m to Hiroshima City Museum of Gion Junior High School
広島市立祇園中学校まで1376m
Primary school小学校 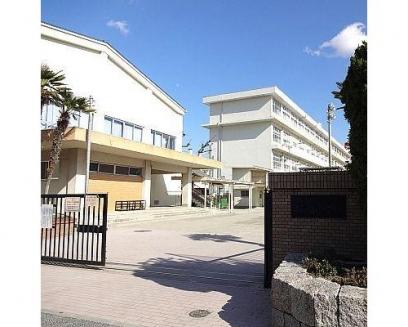 879m to Hiroshima City Museum of Gion Elementary School
広島市立祇園小学校まで879m
Hospital病院 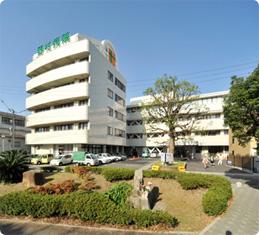 587m to Medical Corporation Medical Park Nomura hospital
医療法人メディカルパーク野村病院まで587m
Post office郵便局 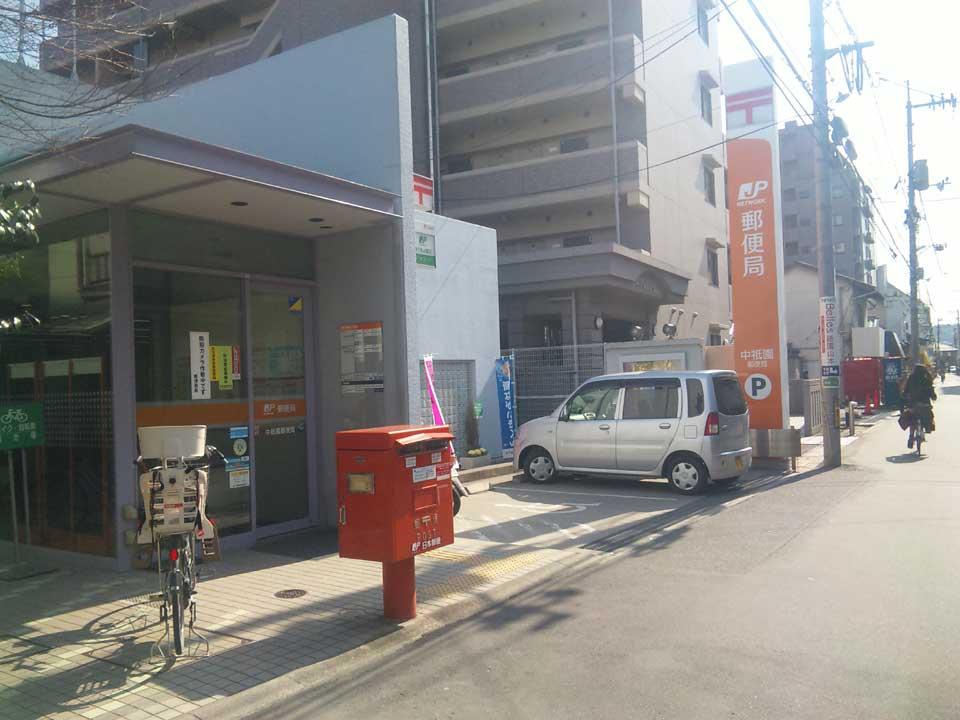 430m to medium Gion post office
中祇園郵便局まで430m
Location
|
















