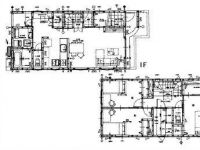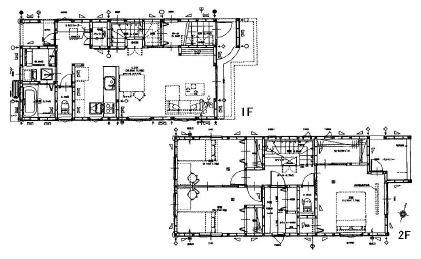|
|
Hiroshima, Hiroshima Prefecture, Higashi-ku,
広島県広島市東区
|
|
Bus "Osuga-cho bus stop" walk 3 minutes
バス「大須賀町バス停」歩3分
|
|
Flat 35S Eco (interest rate A type) correspondence Exterior construction is included in the room rate System kitchen JR conventional lines side room window double sash (with sound insulation sheet) It is a must!
フラット35Sエコ(金利Aタイプ)対応 外構工事込 システムキッチン JR在来線側居室窓2重サッシ(遮音シート付) 必見です!
|
|
Flat 35S Eco (interest rate A type) correspondence Exterior construction is included in the room rate Pair glass Solid foundation System kitchen JR conventional lines side room window double sash (with sound insulation sheet) By all means please see!
フラット35Sエコ(金利Aタイプ)対応 外構工事込 ペアガラス ベタ基礎 システムキッチン JR在来線側居室窓2重サッシ(遮音シート付) ぜひご覧ください!
|
Features pickup 特徴ピックアップ | | LDK18 tatami mats or more / System kitchen / Flat to the station / Face-to-face kitchen / Toilet 2 places / 2-story / The window in the bathroom / TV monitor interphone / Walk-in closet / Living stairs / All-electric LDK18畳以上 /システムキッチン /駅まで平坦 /対面式キッチン /トイレ2ヶ所 /2階建 /浴室に窓 /TVモニタ付インターホン /ウォークインクロゼット /リビング階段 /オール電化 |
Price 価格 | | 34,800,000 yen 3480万円 |
Floor plan 間取り | | 3LDK 3LDK |
Units sold 販売戸数 | | 1 units 1戸 |
Land area 土地面積 | | 90.95 sq m (27.51 square meters) 90.95m2(27.51坪) |
Building area 建物面積 | | 100.6 sq m (30.43 square meters) 100.6m2(30.43坪) |
Driveway burden-road 私道負担・道路 | | Nothing, East 9.9m width 無、東9.9m幅 |
Completion date 完成時期(築年月) | | November 2012 2012年11月 |
Address 住所 | | Hiroshima, Hiroshima Prefecture, Higashi-ku, Futabanosato 1 広島県広島市東区二葉の里1 |
Traffic 交通 | | Bus "Osuga-cho bus stop" walk 3 minutes バス「大須賀町バス停」歩3分 |
Contact お問い合せ先 | | TEL: 0800-809-8835 [Toll free] mobile phone ・ Also available from PHS
Caller ID is not notified
Please contact the "saw SUUMO (Sumo)"
If it does not lead, If the real estate company TEL:0800-809-8835【通話料無料】携帯電話・PHSからもご利用いただけます
発信者番号は通知されません
「SUUMO(スーモ)を見た」と問い合わせください
つながらない方、不動産会社の方は
|
Building coverage, floor area ratio 建ぺい率・容積率 | | 80% ・ 360 percent 80%・360% |
Time residents 入居時期 | | Consultation 相談 |
Land of the right form 土地の権利形態 | | Ownership 所有権 |
Structure and method of construction 構造・工法 | | Wooden 2-story 木造2階建 |
Use district 用途地域 | | Residential 近隣商業 |
Other limitations その他制限事項 | | Quasi-fire zones 準防火地域 |
Overview and notices その他概要・特記事項 | | Facilities: Public Water Supply, This sewage, City gas, Building confirmation number: 804, Parking: car space 設備:公営水道、本下水、都市ガス、建築確認番号:804、駐車場:カースペース |
Company profile 会社概要 | | <Mediation> Governor of Hiroshima Prefecture (3) The 008,962 No. Royal Home Co., Ltd. Yubinbango732-0055 Hiroshima, Hiroshima Prefecture Higashi-ku, Higashikaniya cho 10-33 <仲介>広島県知事(3)第008962号ロイヤルホーム(株)〒732-0055 広島県広島市東区東蟹屋町10-33 |

