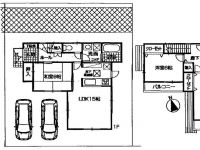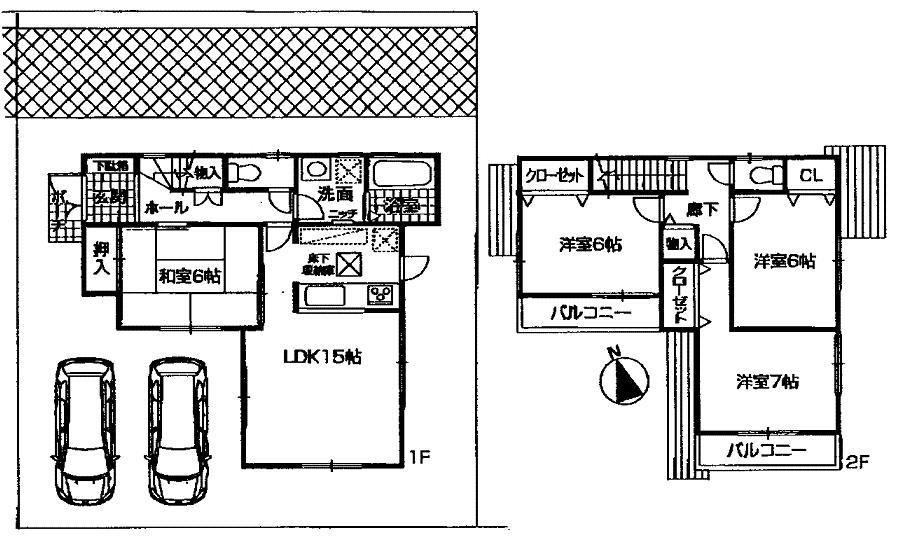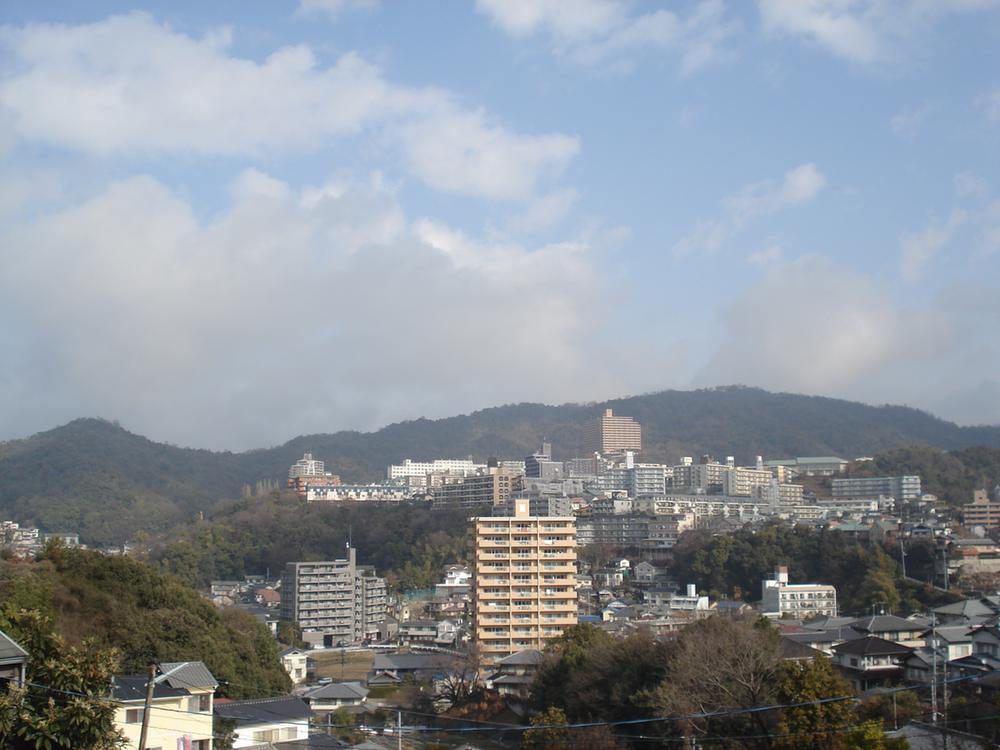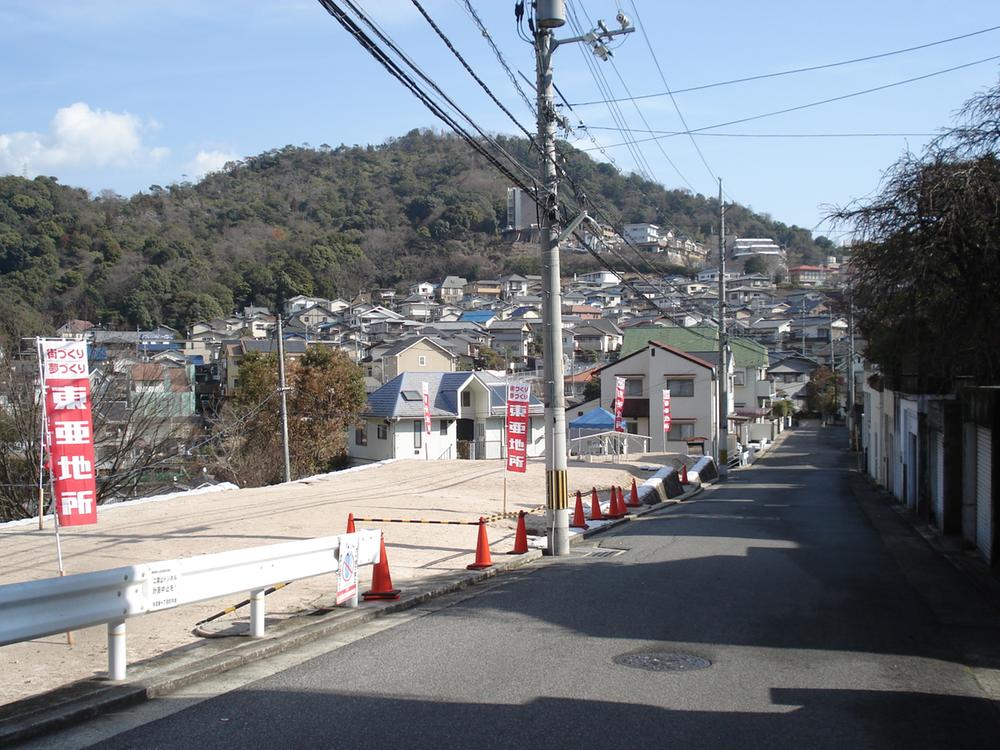|
|
Hiroshima, Hiroshima Prefecture, Higashi-ku,
広島県広島市東区
|
|
Bus "Ushitahigashi chome" walk 5 minutes
バス「牛田東一丁目」歩5分
|
|
To Ushida area, Entrance door of the Ya attractive price of newly built single-family appeared smart control keys mounted, EV for outdoor electrical outlet is equipped with, You can achieve the eco-friendly living in smart !!
牛田エリアに、魅力的な価格の新築一戸建てが登場スマートコントロールキー搭載の玄関扉や、EV用屋外コンセントが装備され、スマートでエコな暮らしを実現できます!!
|
|
■ Facing south Sunny ■ Good view ■ About a 5-minute drive from Hiroshima Station ■ Parallel two parking OK
■南向き 日当たり良好■眺望良好■広島駅まで車で約5分■並列2台駐車OK
|
Features pickup 特徴ピックアップ | | Corresponding to the flat-35S / Parking two Allowed / Facing south / System kitchen / Bathroom Dryer / Yang per good / All room storage / Siemens south road / A quiet residential area / LDK15 tatami mats or more / Or more before road 6m / Japanese-style room / Shaping land / Face-to-face kitchen / Toilet 2 places / 2-story / 2 or more sides balcony / South balcony / Double-glazing / Ventilation good / All room 6 tatami mats or more / Water filter / Located on a hill フラット35Sに対応 /駐車2台可 /南向き /システムキッチン /浴室乾燥機 /陽当り良好 /全居室収納 /南側道路面す /閑静な住宅地 /LDK15畳以上 /前道6m以上 /和室 /整形地 /対面式キッチン /トイレ2ヶ所 /2階建 /2面以上バルコニー /南面バルコニー /複層ガラス /通風良好 /全居室6畳以上 /浄水器 /高台に立地 |
Price 価格 | | 26,300,000 yen 2630万円 |
Floor plan 間取り | | 4LDK 4LDK |
Units sold 販売戸数 | | 1 units 1戸 |
Land area 土地面積 | | 162.93 sq m (49.28 tsubo) (Registration) 162.93m2(49.28坪)(登記) |
Building area 建物面積 | | 94.47 sq m (28.57 square meters) 94.47m2(28.57坪) |
Driveway burden-road 私道負担・道路 | | Nothing, Southwest 6.2m width 無、南西6.2m幅 |
Completion date 完成時期(築年月) | | June 2013 2013年6月 |
Address 住所 | | Hiroshima, Hiroshima Prefecture, Higashi-ku, Ushitahigashi 1 広島県広島市東区牛田東1 |
Traffic 交通 | | Bus "Ushitahigashi chome" walk 5 minutes バス「牛田東一丁目」歩5分 |
Contact お問い合せ先 | | TEL: 0800-603-1469 [Toll free] mobile phone ・ Also available from PHS
Caller ID is not notified
Please contact the "saw SUUMO (Sumo)"
If it does not lead, If the real estate company TEL:0800-603-1469【通話料無料】携帯電話・PHSからもご利用いただけます
発信者番号は通知されません
「SUUMO(スーモ)を見た」と問い合わせください
つながらない方、不動産会社の方は
|
Building coverage, floor area ratio 建ぺい率・容積率 | | Fifty percent ・ Hundred percent 50%・100% |
Time residents 入居時期 | | Consultation 相談 |
Land of the right form 土地の権利形態 | | Ownership 所有権 |
Structure and method of construction 構造・工法 | | Wooden 2-story 木造2階建 |
Use district 用途地域 | | One low-rise 1種低層 |
Overview and notices その他概要・特記事項 | | Facilities: Public Water Supply, This sewage, City gas, Building confirmation number: Se 02954, Parking: car space 設備:公営水道、本下水、都市ガス、建築確認番号:セ02954、駐車場:カースペース |
Company profile 会社概要 | | <Mediation> Minister of Land, Infrastructure and Transport (12) Article 001483 No. Toa Estate Co., Ltd. Real Estate Information Center Yubinbango730-0051 Hiroshima Prefecture medium Hiroshima-ku, Otemachi 3-1-1 <仲介>国土交通大臣(12)第001483号東亜地所(株)不動産情報センター〒730-0051 広島県広島市中区大手町3-1-1 |




