New Homes » Chugoku » Hiroshima » Higashi-ku
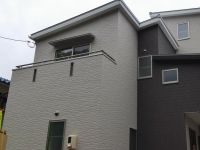 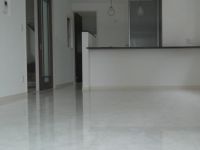
| | Hiroshima, Hiroshima Prefecture, Higashi-ku, 広島県広島市東区 |
| JR Sanyo Line "Hiroshima" walk 7 minutes JR山陽本線「広島」歩7分 |
| ● this size in this place! Land 54 square meters Living space is also spacious ● With lighting LAN wiring Cupboard Attic storage Yes ● must-see! View Allowed Hiroshima city from the rooftop terrace ●この場所でこの広さ!土地54坪 居住空間もゆったり●照明付 LAN配線 カップボード 小屋裏収納有●必見!屋上テラスから広島市内を眺望可 |
| Parking two Allowed, Immediate Available, Land 50 square meters or more, LDK18 tatami mats or more, Energy-saving water heaters, It is close to the city, Summer resort, System kitchen, Bathroom Dryer, All room storage, A quiet residential area, Around traffic fewerese-style room, Shaping land, Face-to-face kitchen, Barrier-free, 2-story, Double-glazing, Underfloor Storage, The window in the bathroom, Leafy residential area, Urban neighborhood, Dish washing dryer, All room 6 tatami mats or more, Water filter, All-electric, All rooms are two-sided lighting, In a large town 駐車2台可、即入居可、土地50坪以上、LDK18畳以上、省エネ給湯器、市街地が近い、避暑地、システムキッチン、浴室乾燥機、全居室収納、閑静な住宅地、周辺交通量少なめ、和室、整形地、対面式キッチン、バリアフリー、2階建、複層ガラス、床下収納、浴室に窓、緑豊かな住宅地、都市近郊、食器洗乾燥機、全居室6畳以上、浄水器、オール電化、全室2面採光、大型タウン内 |
Features pickup 特徴ピックアップ | | Parking two Allowed / Immediate Available / Land 50 square meters or more / LDK18 tatami mats or more / Energy-saving water heaters / It is close to the city / Summer resort / System kitchen / Bathroom Dryer / All room storage / A quiet residential area / Around traffic fewer / Japanese-style room / Shaping land / Face-to-face kitchen / Barrier-free / 2-story / Double-glazing / Underfloor Storage / The window in the bathroom / Leafy residential area / Urban neighborhood / Dish washing dryer / All room 6 tatami mats or more / Water filter / All-electric / All rooms are two-sided lighting / In a large town 駐車2台可 /即入居可 /土地50坪以上 /LDK18畳以上 /省エネ給湯器 /市街地が近い /避暑地 /システムキッチン /浴室乾燥機 /全居室収納 /閑静な住宅地 /周辺交通量少なめ /和室 /整形地 /対面式キッチン /バリアフリー /2階建 /複層ガラス /床下収納 /浴室に窓 /緑豊かな住宅地 /都市近郊 /食器洗乾燥機 /全居室6畳以上 /浄水器 /オール電化 /全室2面採光 /大型タウン内 | Event information イベント情報 | | (Please be sure to ask in advance) (事前に必ずお問い合わせください) | Price 価格 | | 42,800,000 yen 4280万円 | Floor plan 間取り | | 4LDK 4LDK | Units sold 販売戸数 | | 1 units 1戸 | Land area 土地面積 | | 179.47 sq m (54.28 tsubo) (Registration) 179.47m2(54.28坪)(登記) | Building area 建物面積 | | 113.43 sq m (34.31 square meters) 113.43m2(34.31坪) | Driveway burden-road 私道負担・道路 | | Nothing, Northeast 3.8m width 無、北東3.8m幅 | Completion date 完成時期(築年月) | | July 2013 2013年7月 | Address 住所 | | Hiroshima, Hiroshima Prefecture, Higashi-ku, Hikarigaoka 5 広島県広島市東区光が丘5 | Traffic 交通 | | JR Sanyo Line "Hiroshima" walk 7 minutes JR山陽本線「広島」歩7分
| Contact お問い合せ先 | | TEL: 0120-322882 [Toll free] Please contact the "saw SUUMO (Sumo)" TEL:0120-322882【通話料無料】「SUUMO(スーモ)を見た」と問い合わせください | Building coverage, floor area ratio 建ぺい率・容積率 | | 60% ・ 200% 60%・200% | Time residents 入居時期 | | Immediate available 即入居可 | Land of the right form 土地の権利形態 | | Ownership 所有権 | Structure and method of construction 構造・工法 | | Wooden 2-story 木造2階建 | Use district 用途地域 | | Two mid-high 2種中高 | Overview and notices その他概要・特記事項 | | Facilities: Public Water Supply, This sewage, All-electric, Parking: car space 設備:公営水道、本下水、オール電化、駐車場:カースペース | Company profile 会社概要 | | <Mediation> Governor of Hiroshima Prefecture (7) No. 005935 (Ltd.) Fuji real estate sales Yubinbango730-0847 Hiroshima medium Hiroshima District Funairiminami 1-10-20 <仲介>広島県知事(7)第005935号(株)富士不動産販売〒730-0847 広島県広島市中区舟入南1-10-20 |
Local appearance photo現地外観写真 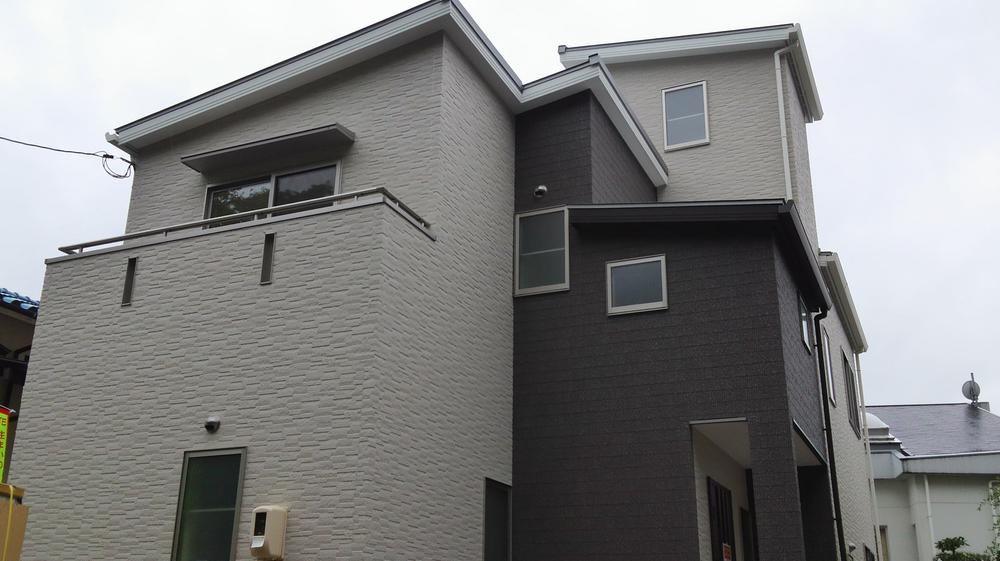 Local (July 2013) Shooting
現地(2013年7月)撮影
Livingリビング 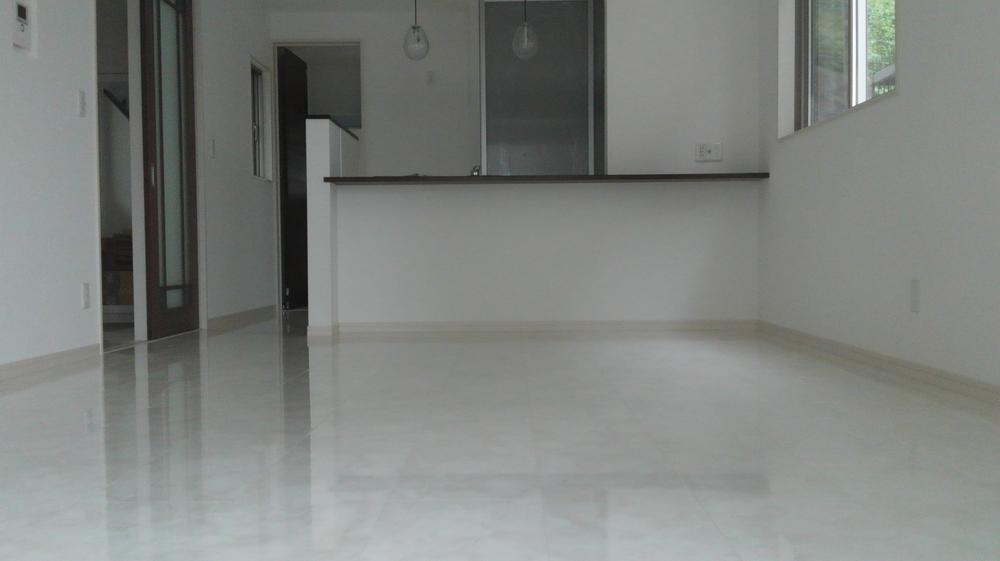 Indoor (July 2013) Shooting
室内(2013年7月)撮影
Non-living roomリビング以外の居室 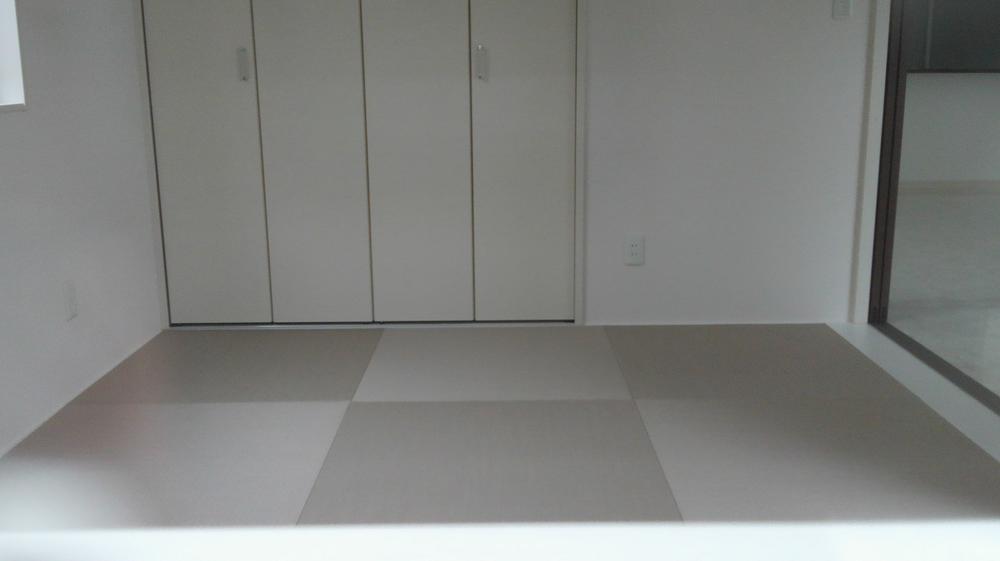 Indoor (July 2013) Shooting
室内(2013年7月)撮影
Floor plan間取り図 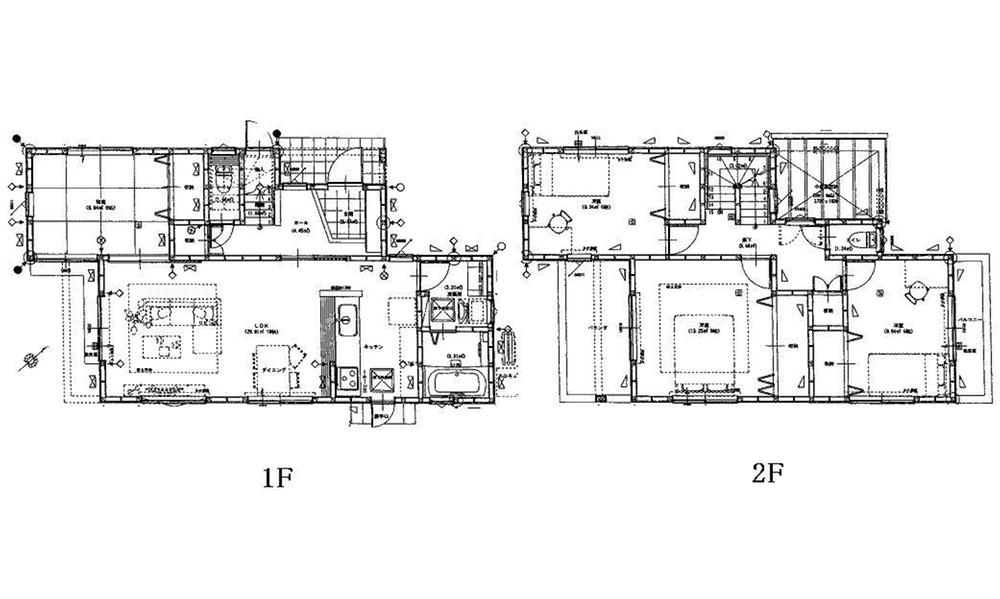 42,800,000 yen, 4LDK, Land area 179.47 sq m , Building area 113.43 sq m
4280万円、4LDK、土地面積179.47m2、建物面積113.43m2
Local photos, including front road前面道路含む現地写真 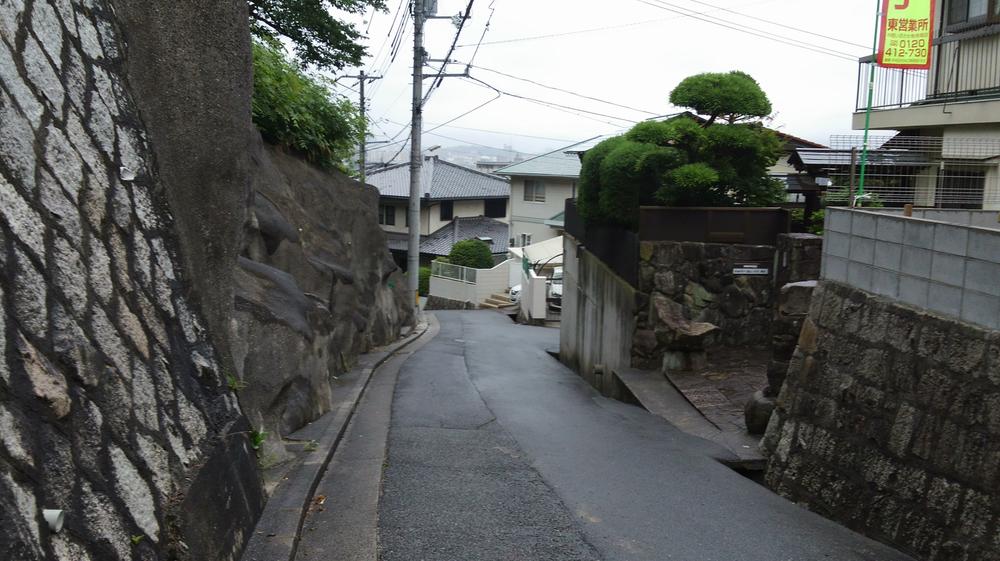 Local (July 2013) Shooting
現地(2013年7月)撮影
Location
|






