New Homes » Chugoku » Hiroshima » Higashi-ku
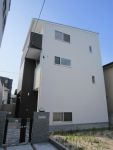 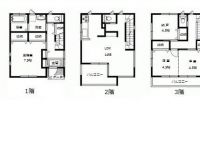
| | Hiroshima, Hiroshima Prefecture, Higashi-ku, 広島県広島市東区 |
| Hiroshima Electric Railway "Ushida Ohashi" walk 4 minutes 広島電鉄「牛田大橋」歩4分 |
| Immediate Available, A quiet residential area, Flat terrain, All-electric, Parking three or more possible, Energy-saving water heaters, Pre-ground survey, Super close, It is close to the city, System kitchen, Bathroom Dryer, All room storage, Flat to the station 即入居可、閑静な住宅地、平坦地、オール電化、駐車3台以上可、省エネ給湯器、地盤調査済、スーパーが近い、市街地が近い、システムキッチン、浴室乾燥機、全居室収納、駅まで平坦 |
| It is newly built single-family of turnkey possible Ushitahon cho. Living environment and the convenience of shopping, etc. is also a good level ground property. More will it is possible three parking in car. All-electric ・ Eco is in the clean and Eco Cute adoption. Guidance of the rooms you can immediately. Please feel free to tell us. 即入居可能な牛田本町の新築戸建です。住環境や買物等の利便性も良い平地物件です。車種にもよりますが駐車3台可能です。オール電化・エコキュート採用でクリーンでエコです。お部屋のご案内はすぐ出来ます。お気軽にお申し付け下さい。 |
Features pickup 特徴ピックアップ | | Pre-ground survey / Parking three or more possible / Immediate Available / Energy-saving water heaters / Super close / It is close to the city / System kitchen / Bathroom Dryer / All room storage / Flat to the station / A quiet residential area / Washbasin with shower / Barrier-free / Bathroom 1 tsubo or more / Warm water washing toilet seat / The window in the bathroom / TV monitor interphone / Urban neighborhood / All living room flooring / IH cooking heater / Southwestward / Dish washing dryer / Water filter / Three-story or more / All-electric / Storeroom / Flat terrain 地盤調査済 /駐車3台以上可 /即入居可 /省エネ給湯器 /スーパーが近い /市街地が近い /システムキッチン /浴室乾燥機 /全居室収納 /駅まで平坦 /閑静な住宅地 /シャワー付洗面台 /バリアフリー /浴室1坪以上 /温水洗浄便座 /浴室に窓 /TVモニタ付インターホン /都市近郊 /全居室フローリング /IHクッキングヒーター /南西向き /食器洗乾燥機 /浄水器 /3階建以上 /オール電化 /納戸 /平坦地 | Price 価格 | | 42,800,000 yen 4280万円 | Floor plan 間取り | | 3LDK + S (storeroom) 3LDK+S(納戸) | Units sold 販売戸数 | | 1 units 1戸 | Land area 土地面積 | | 105.5 sq m (31.91 tsubo) (Registration) 105.5m2(31.91坪)(登記) | Building area 建物面積 | | 111.27 sq m (33.65 tsubo) (Registration) 111.27m2(33.65坪)(登記) | Driveway burden-road 私道負担・道路 | | Nothing, Southeast 4.2m width 無、南東4.2m幅 | Completion date 完成時期(築年月) | | December 2012 2012年12月 | Address 住所 | | Hiroshima, Hiroshima Prefecture Higashi-ku, Ushitahon cho 5 広島県広島市東区牛田本町5 | Traffic 交通 | | Hiroshima Electric Railway "Ushida Ohashi" walk 4 minutes 広島電鉄「牛田大橋」歩4分 | Related links 関連リンク | | [Related Sites of this company] 【この会社の関連サイト】 | Person in charge 担当者より | | Person in charge of real-estate and building FP Yoshizaki KinoToshi Age: 40 Daigyokai experience: the purchase of 13-year real estate thing sticks a variety of worry. It also responds to the consultation the design of the future as a financial planner. Please let me help you with real estate purchase, including the risk management. Please feel free to contact us. 担当者宅建FP吉崎 紀利年齢:40代業界経験:13年不動産の購入にはいろいろな心配がつきものです。ファイナンシャルプランナーとして将来設計のご相談にも応じております。リスク管理を含めた不動産購入のお手伝いをさせて頂きます。お気軽にご相談下さい。 | Contact お問い合せ先 | | TEL: 0800-603-7369 [Toll free] mobile phone ・ Also available from PHS
Caller ID is not notified
Please contact the "saw SUUMO (Sumo)"
If it does not lead, If the real estate company TEL:0800-603-7369【通話料無料】携帯電話・PHSからもご利用いただけます
発信者番号は通知されません
「SUUMO(スーモ)を見た」と問い合わせください
つながらない方、不動産会社の方は
| Building coverage, floor area ratio 建ぺい率・容積率 | | 60% ・ 200% 60%・200% | Time residents 入居時期 | | Immediate available 即入居可 | Land of the right form 土地の権利形態 | | Ownership 所有権 | Structure and method of construction 構造・工法 | | Wooden three-story 木造3階建 | Use district 用途地域 | | One dwelling 1種住居 | Overview and notices その他概要・特記事項 | | Contact: Yoshizaki KinoToshi, Facilities: Public Water Supply, This sewage, All-electric, Parking: car space 担当者:吉崎 紀利、設備:公営水道、本下水、オール電化、駐車場:カースペース | Company profile 会社概要 | | <Marketing alliance (mediated)> Minister of Land, Infrastructure and Transport (2) the first 007,403 No. Anabuki real estate distribution Hiroshima shop Anabuki real estate distribution (Ltd.) Yubinbango730-0011 Hiroshima, Hiroshima Prefecture, Naka-ku Motomachi 12 -5 Anabuki Hiroshima Kamiyacho <販売提携(媒介)>国土交通大臣(2)第007403号あなぶき不動産流通広島店穴吹不動産流通(株)〒730-0011 広島県広島市中区基町12ー5 あなぶき広島紙屋町ビル2階 |
Local appearance photo現地外観写真 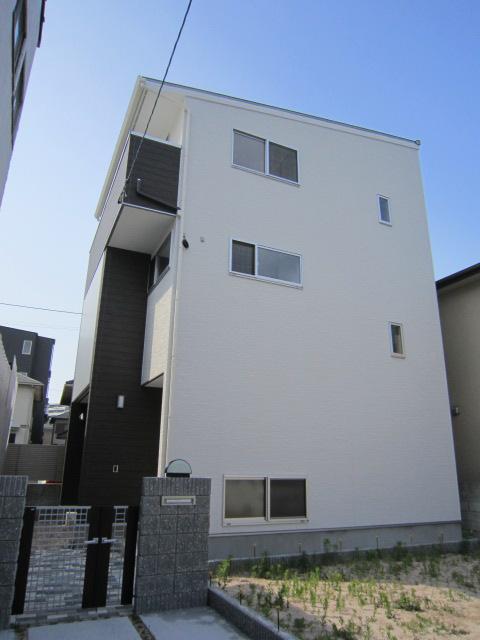 Local (July 2013), is shooting a stylish appearance
現地(2013年7月)撮影スタイリッシュな外観です
Floor plan間取り図 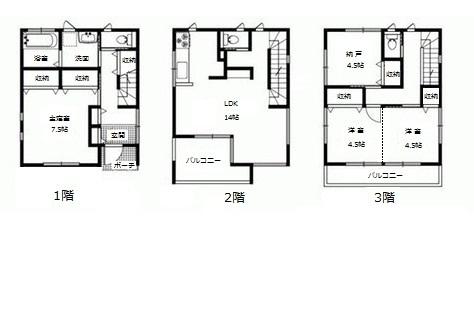 42,800,000 yen, 3LDK + S (storeroom), Land area 105.5 sq m , It is a building area of 111.27 sq m urban three-story 3 floor is possible split On each floor there is a toilet
4280万円、3LDK+S(納戸)、土地面積105.5m2、建物面積111.27m2 都会派3階建です
3階部分は分割可能です
各フロアにトイレがあります
Livingリビング 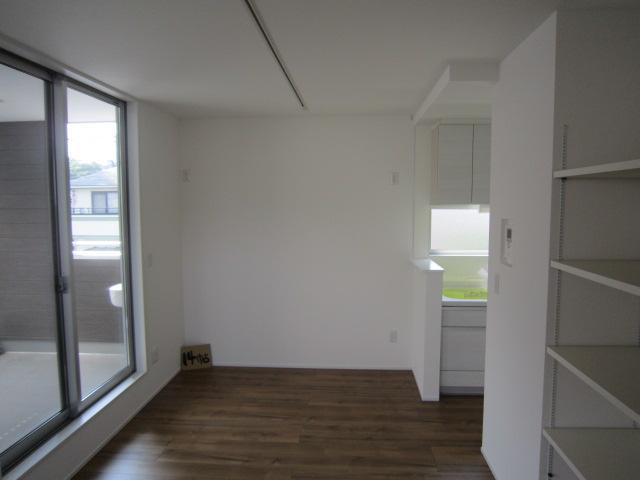 Indoor (July 2013) Shooting Storage is a living dining room shelves with
室内(2013年7月)撮影
収納棚がついたリビングダイニングです
Bathroom浴室 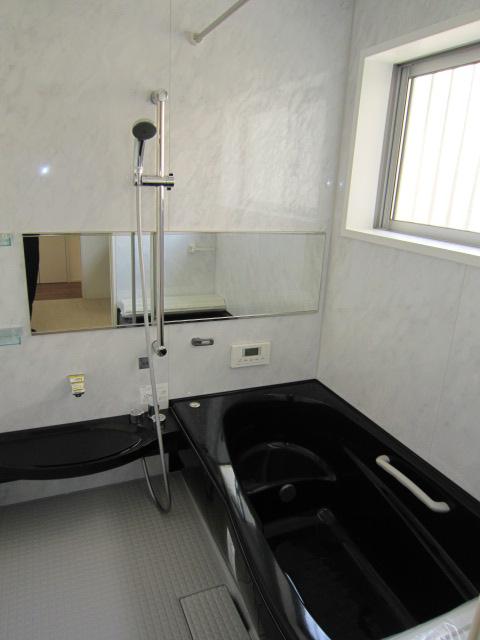 Indoor (July 2013) Shooting Add cooking is a system bus that can also You can natural ventilation I open the window
室内(2013年7月)撮影
追炊きもできるシステムバスです
窓を開ければ自然換気できます
Kitchenキッチン 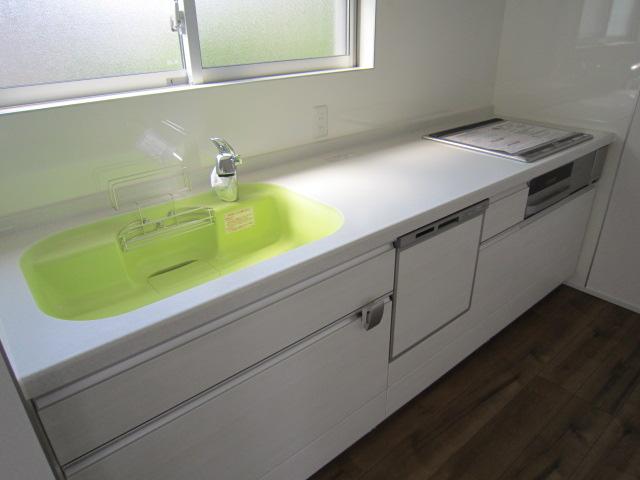 Indoor (July 2013) Shooting Easy-to-use system Kitchen
室内(2013年7月)撮影
使いやすいシステムキッチンです
Entrance玄関 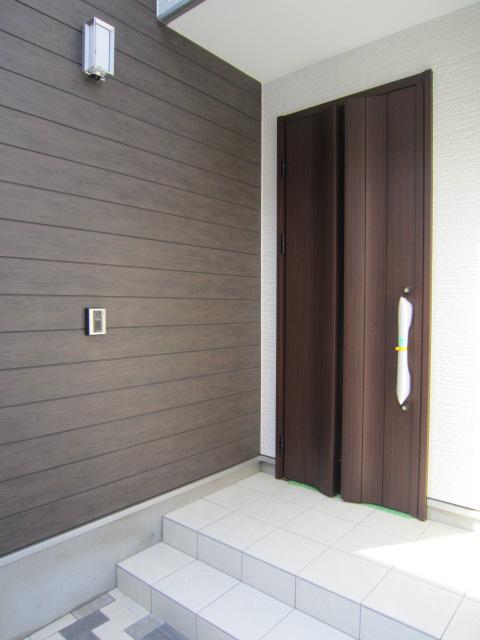 Local (July 2013) Shooting
現地(2013年7月)撮影
Wash basin, toilet洗面台・洗面所 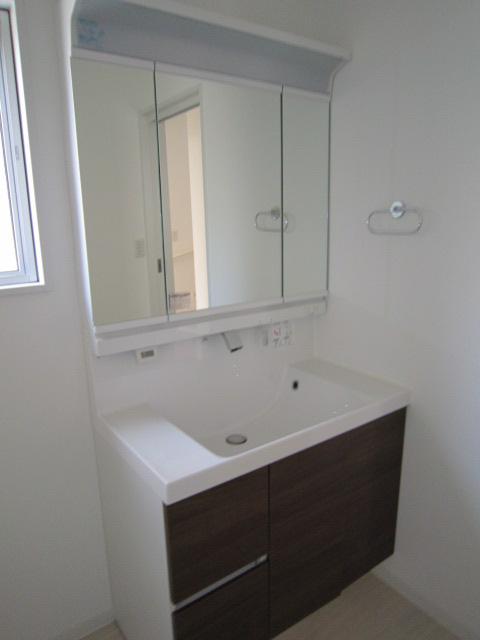 Indoor (July 2013) Shooting
室内(2013年7月)撮影
Toiletトイレ 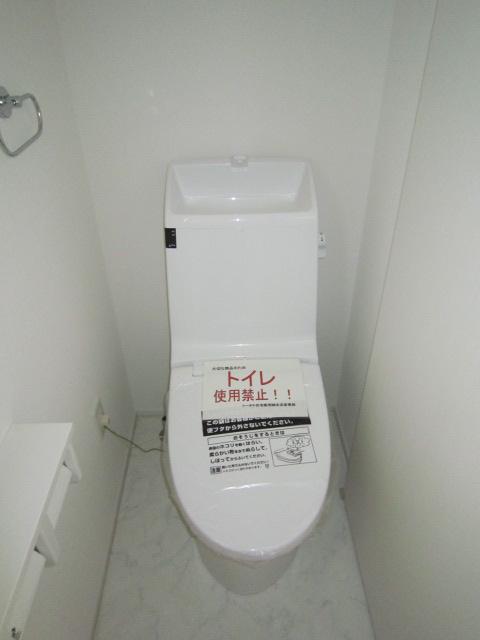 Indoor (July 2013) Shooting
室内(2013年7月)撮影
Parking lot駐車場 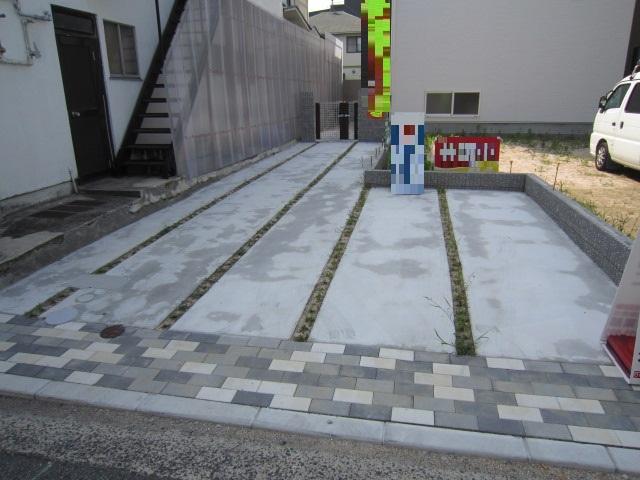 Local (July 2013) Shooting
現地(2013年7月)撮影
Balconyバルコニー 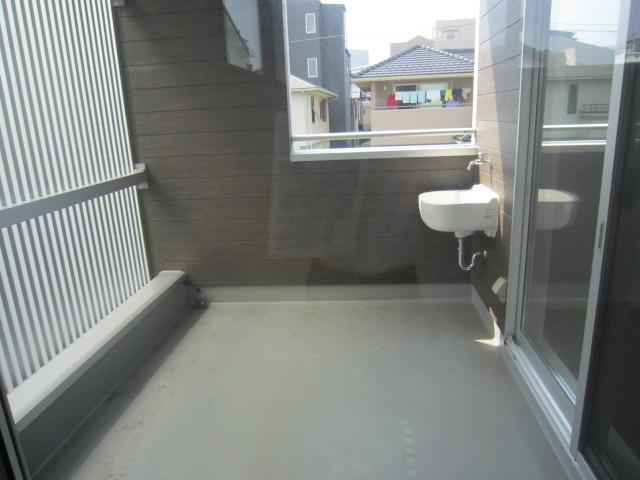 Local (July 2013) Shooting
現地(2013年7月)撮影
Other introspectionその他内観 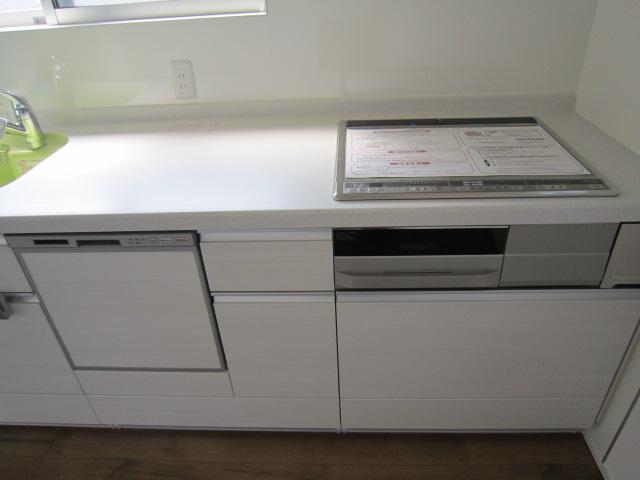 Indoor (July 2013) Shooting
室内(2013年7月)撮影
Other localその他現地 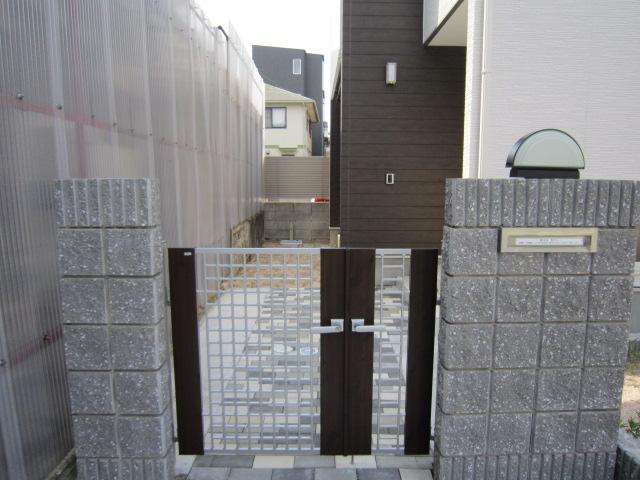 Local (July 2013) Shooting
現地(2013年7月)撮影
Other introspectionその他内観 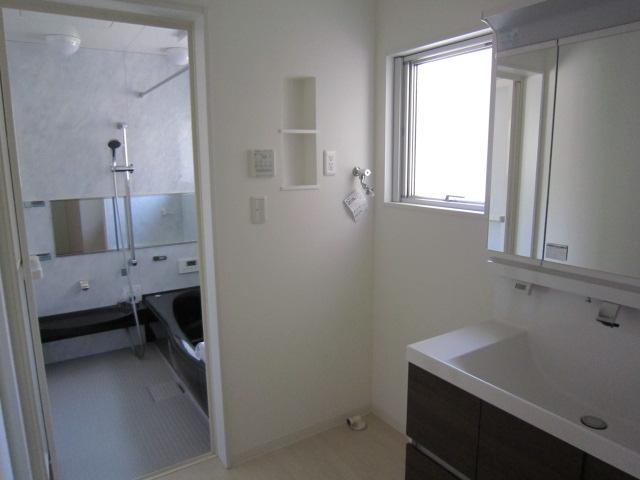 Indoor (July 2013) Shooting
室内(2013年7月)撮影
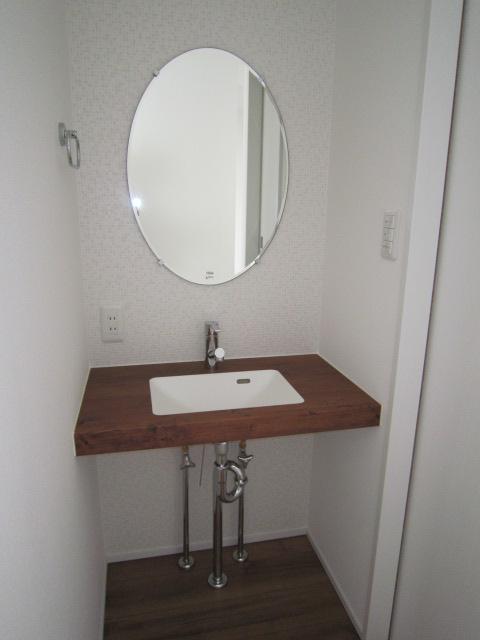 Indoor (July 2013) Shooting
室内(2013年7月)撮影
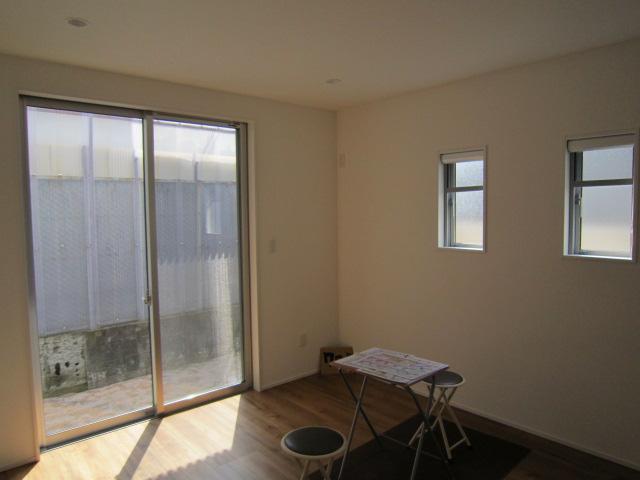 Indoor (July 2013) Shooting
室内(2013年7月)撮影
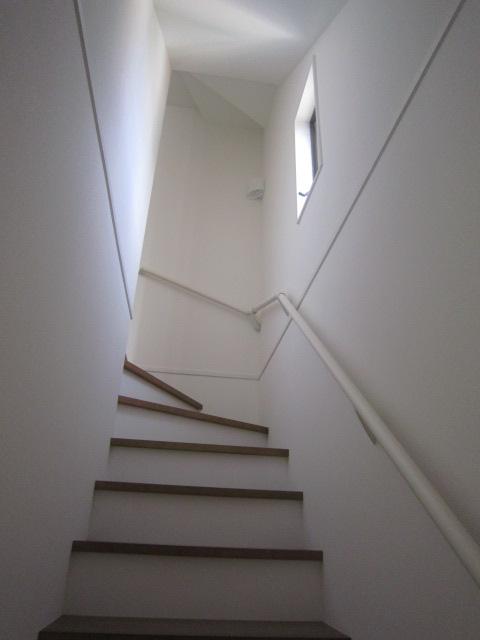 Indoor (July 2013) Shooting
室内(2013年7月)撮影
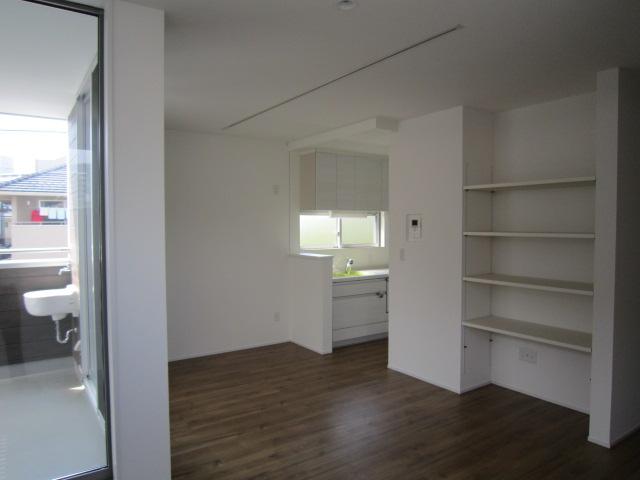 Indoor (July 2013) Shooting
室内(2013年7月)撮影
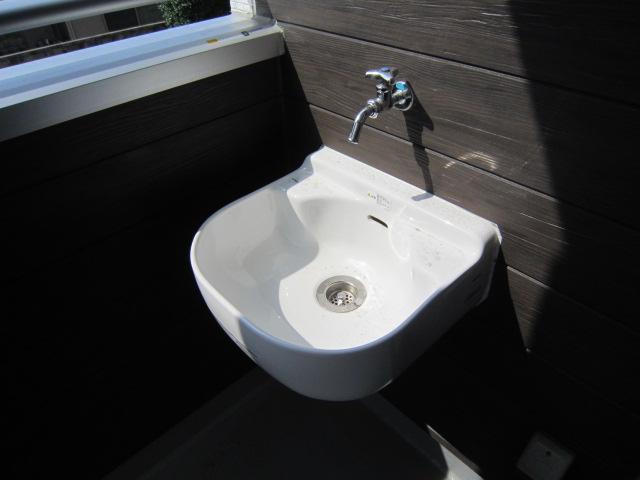 Indoor (July 2013) Shooting
室内(2013年7月)撮影
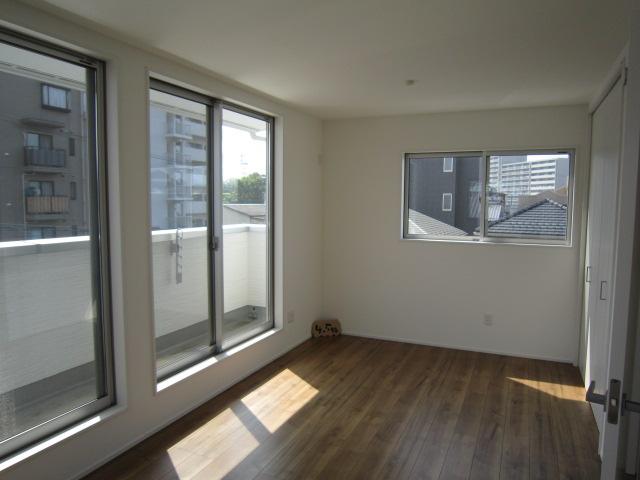 Indoor (July 2013) Shooting
室内(2013年7月)撮影
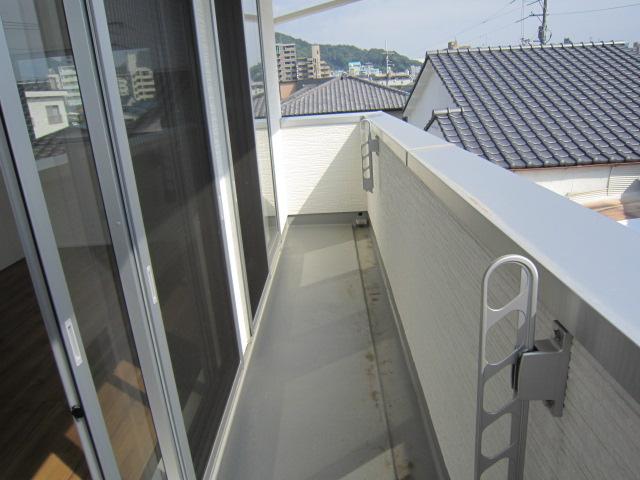 Indoor (July 2013) Shooting
室内(2013年7月)撮影
Local appearance photo現地外観写真 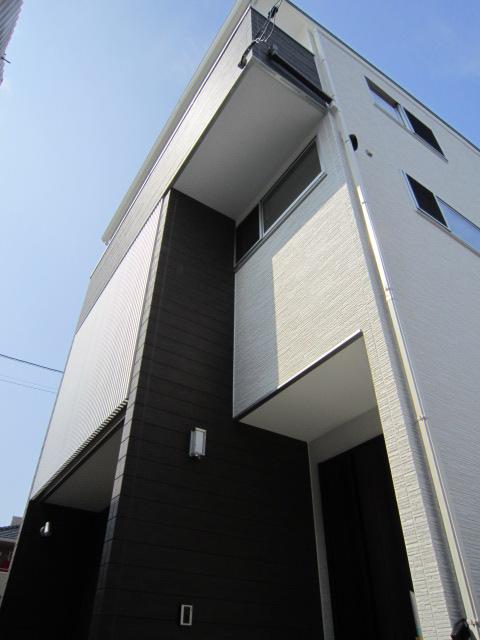 Local (July 2013), is shooting a stylish urban three-story single-family
現地(2013年7月)撮影スタイリッシュな都会派3階建戸建です
Other localその他現地 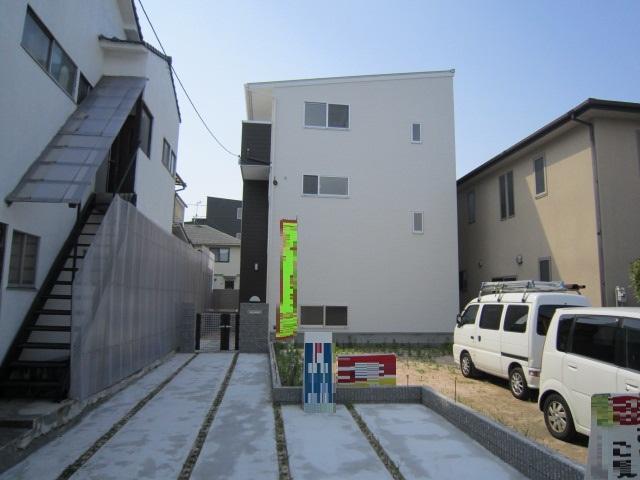 Local (July 2013) Shooting
現地(2013年7月)撮影
Receipt収納 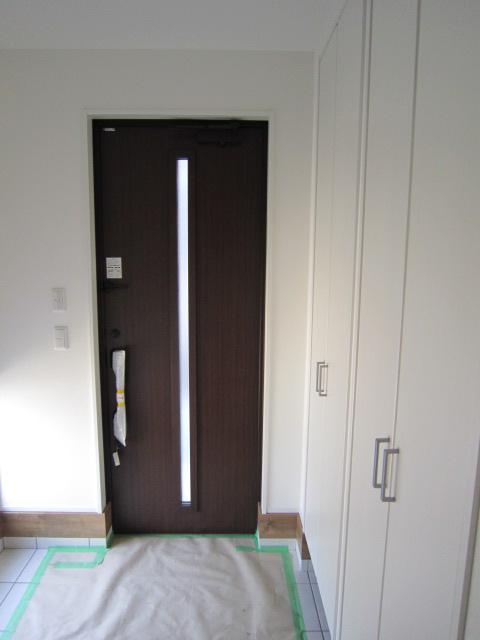 Indoor (July 2013) Shooting
室内(2013年7月)撮影
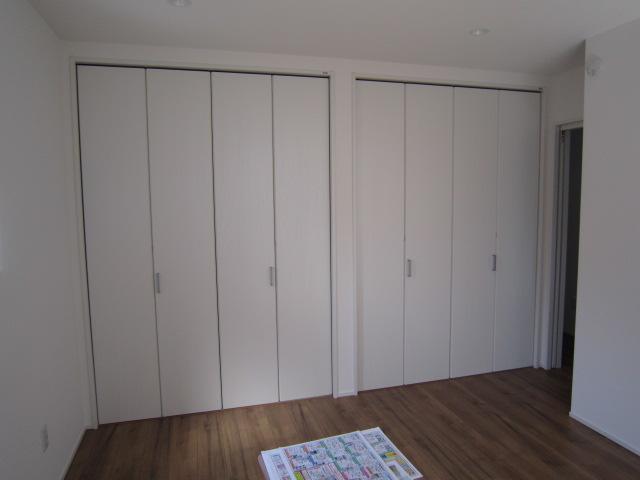 Indoor (July 2013) Shooting
室内(2013年7月)撮影
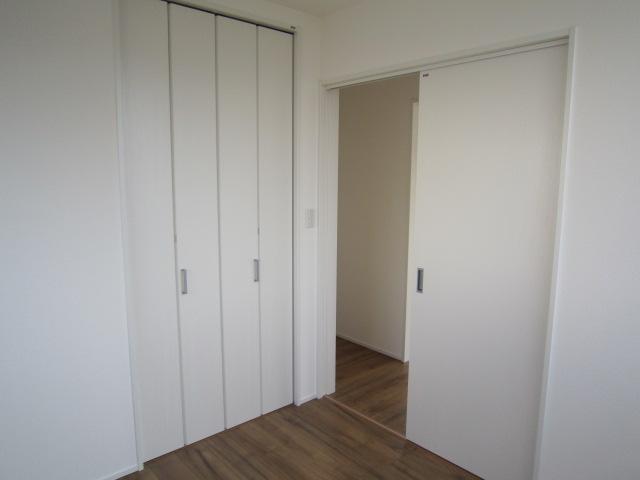 Indoor (July 2013) Shooting
室内(2013年7月)撮影
Parking lot駐車場 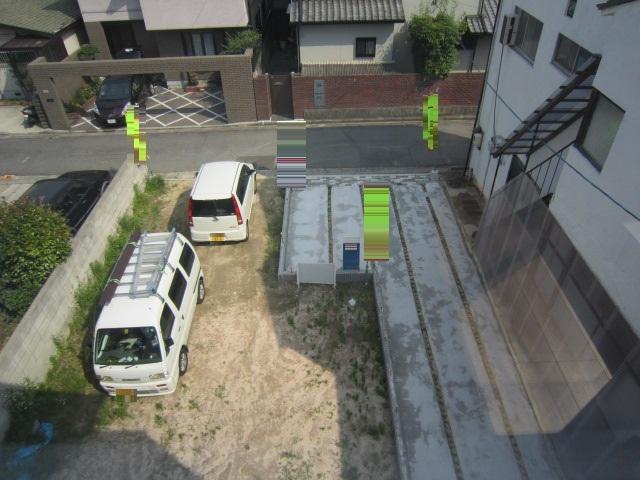 Local (July 2013) Shooting
現地(2013年7月)撮影
Other localその他現地 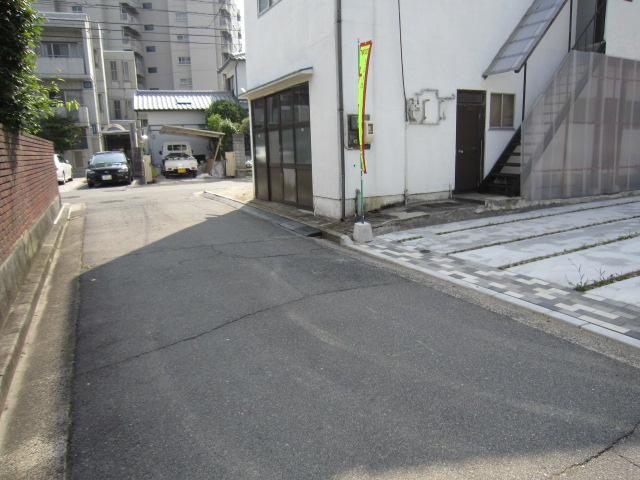 Local (July 2013) Shooting
現地(2013年7月)撮影
Location
| 



























