New Homes » Chugoku » Hiroshima » Higashi-ku
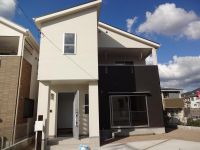 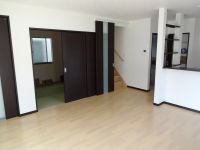
| | Hiroshima, Hiroshima Prefecture, Higashi-ku, 広島県広島市東区 |
| Hiroshima bus "Terabun north" walk 5 minutes 広島バス「寺分北」歩5分 |
| Surprisingly popular I !! remaining 1 buildings !! 意外と人気なんです!!残り1棟!! |
| If uninhabitable many soon !! around even a new house to walk to the bus stop capital state !! バス停まで歩いてすぐ!!まわりも新しい家も多く住めば都状態!! |
Features pickup 特徴ピックアップ | | Year Available / Parking two Allowed / See the mountain / Facing south / System kitchen / Bathroom Dryer / Yang per good / All room storage / Siemens south road / LDK15 tatami mats or more / Around traffic fewer / Or more before road 6m / Corner lot / Japanese-style room / Shaping land / Idyll / Washbasin with shower / Face-to-face kitchen / Wide balcony / Toilet 2 places / Bathroom 1 tsubo or more / 2-story / Double-glazing / Warm water washing toilet seat / The window in the bathroom / TV monitor interphone / IH cooking heater / Dish washing dryer / Walk-in closet / All room 6 tatami mats or more / All-electric 年内入居可 /駐車2台可 /山が見える /南向き /システムキッチン /浴室乾燥機 /陽当り良好 /全居室収納 /南側道路面す /LDK15畳以上 /周辺交通量少なめ /前道6m以上 /角地 /和室 /整形地 /田園風景 /シャワー付洗面台 /対面式キッチン /ワイドバルコニー /トイレ2ヶ所 /浴室1坪以上 /2階建 /複層ガラス /温水洗浄便座 /浴室に窓 /TVモニタ付インターホン /IHクッキングヒーター /食器洗乾燥機 /ウォークインクロゼット /全居室6畳以上 /オール電化 | Price 価格 | | 23,680,000 yen 2368万円 | Floor plan 間取り | | 4LDK 4LDK | Units sold 販売戸数 | | 1 units 1戸 | Total units 総戸数 | | 1 units 1戸 | Land area 土地面積 | | 154.36 sq m (46.69 tsubo) (Registration) 154.36m2(46.69坪)(登記) | Building area 建物面積 | | 110.54 sq m (33.43 tsubo) (Registration) 110.54m2(33.43坪)(登記) | Driveway burden-road 私道負担・道路 | | Nothing, Southwest 6m width 無、南西6m幅 | Completion date 完成時期(築年月) | | September 2013 2013年9月 | Address 住所 | | Hiroshima, Hiroshima Prefecture, Higashi-ku, Fukuda 8 広島県広島市東区福田8 | Traffic 交通 | | Hiroshima bus "Terabun north" walk 5 minutes 広島バス「寺分北」歩5分 | Contact お問い合せ先 | | (Ltd.) Strawberry Real Estate TEL: 082-573-0828 Please inquire as "saw SUUMO (Sumo)" (株)いちご不動産TEL:082-573-0828「SUUMO(スーモ)を見た」と問い合わせください | Building coverage, floor area ratio 建ぺい率・容積率 | | Fifty percent ・ Hundred percent 50%・100% | Land of the right form 土地の権利形態 | | Ownership 所有権 | Structure and method of construction 構造・工法 | | Wooden 2-story 木造2階建 | Use district 用途地域 | | One low-rise 1種低層 | Overview and notices その他概要・特記事項 | | Facilities: Public Water Supply, This sewage, All-electric, Building confirmation number: 01352, Parking: car space 設備:公営水道、本下水、オール電化、建築確認番号:01352、駐車場:カースペース | Company profile 会社概要 | | <Mediation> Governor of Hiroshima Prefecture (1) No. 010198 (Ltd.) strawberry real estate Yubinbango739-1733 Hiroshima, Hiroshima Prefecture Asakita Ku Kuchitaminami 4-48-16 <仲介>広島県知事(1)第010198号(株)いちご不動産〒739-1733 広島県広島市安佐北区口田南4-48-16 |
Local appearance photo現地外観写真 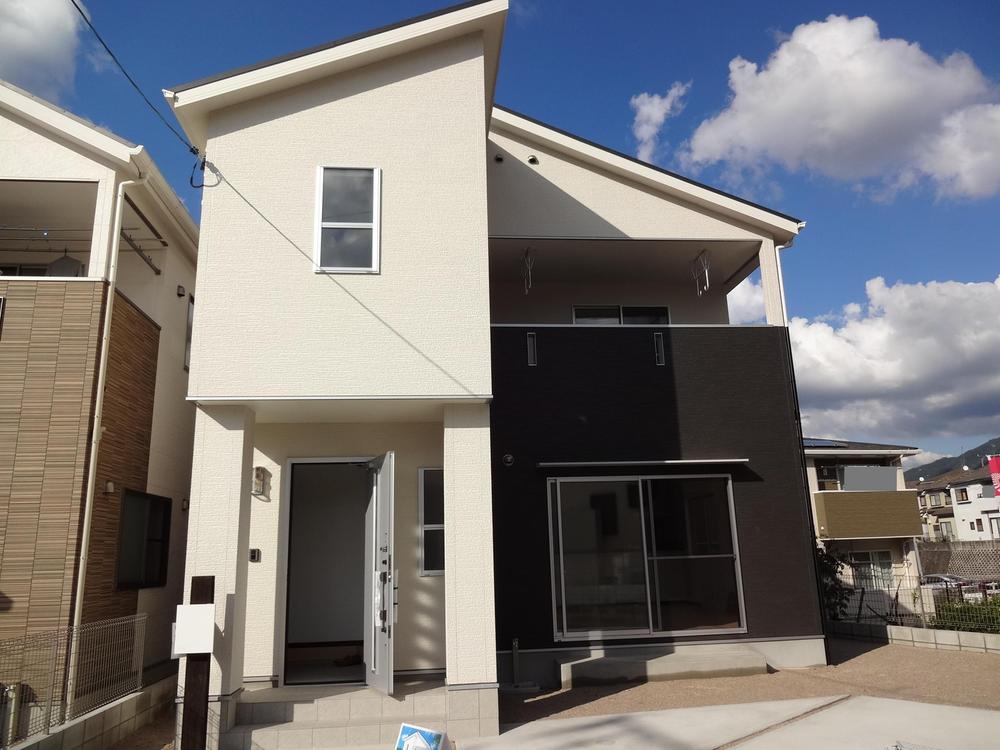 Local (10 May 2013) Shooting
現地(2013年10月)撮影
Livingリビング 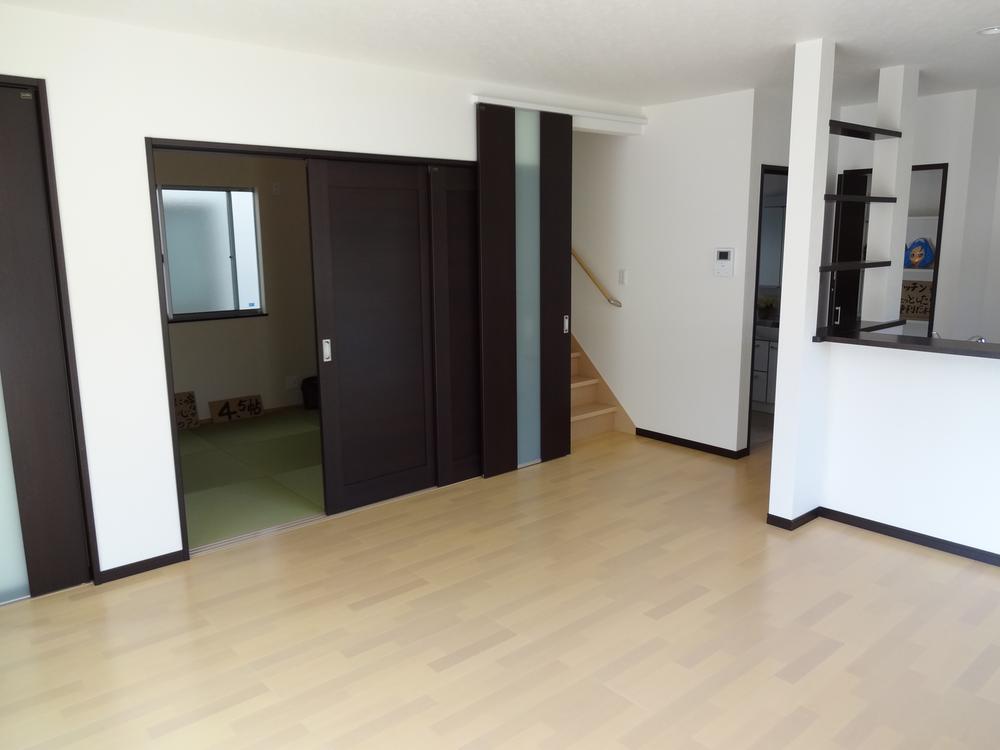 1st floor LDK1706 Pledge
1階 LDK1706帖
Floor plan間取り図 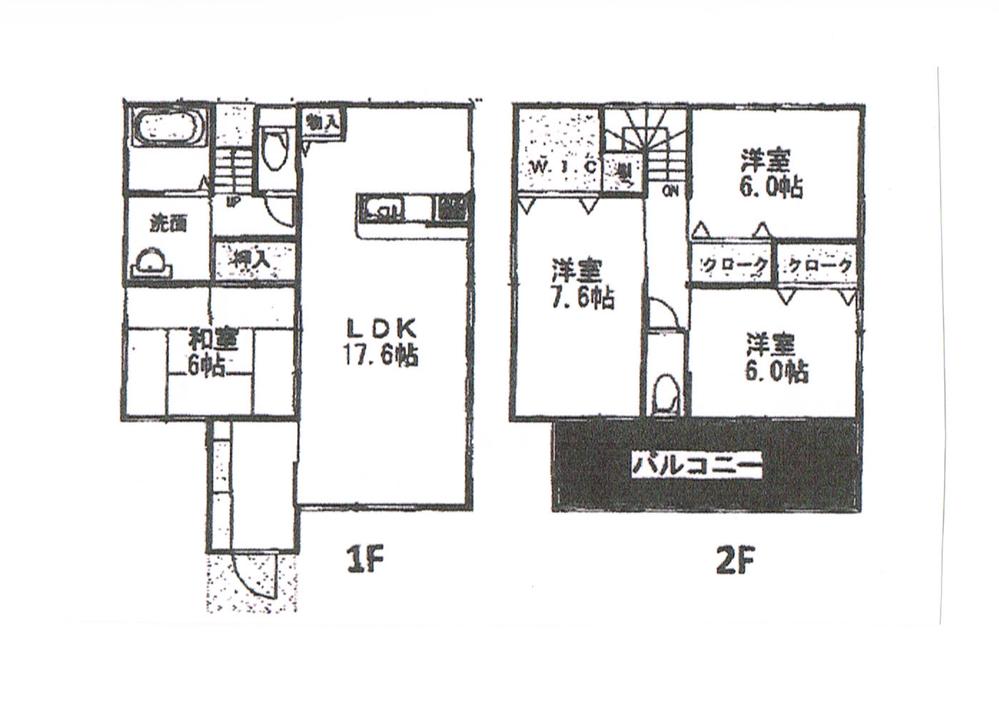 23,680,000 yen, 4LDK, Land area 154.36 sq m , Building area 110.54 sq m
2368万円、4LDK、土地面積154.36m2、建物面積110.54m2
Bathroom浴室 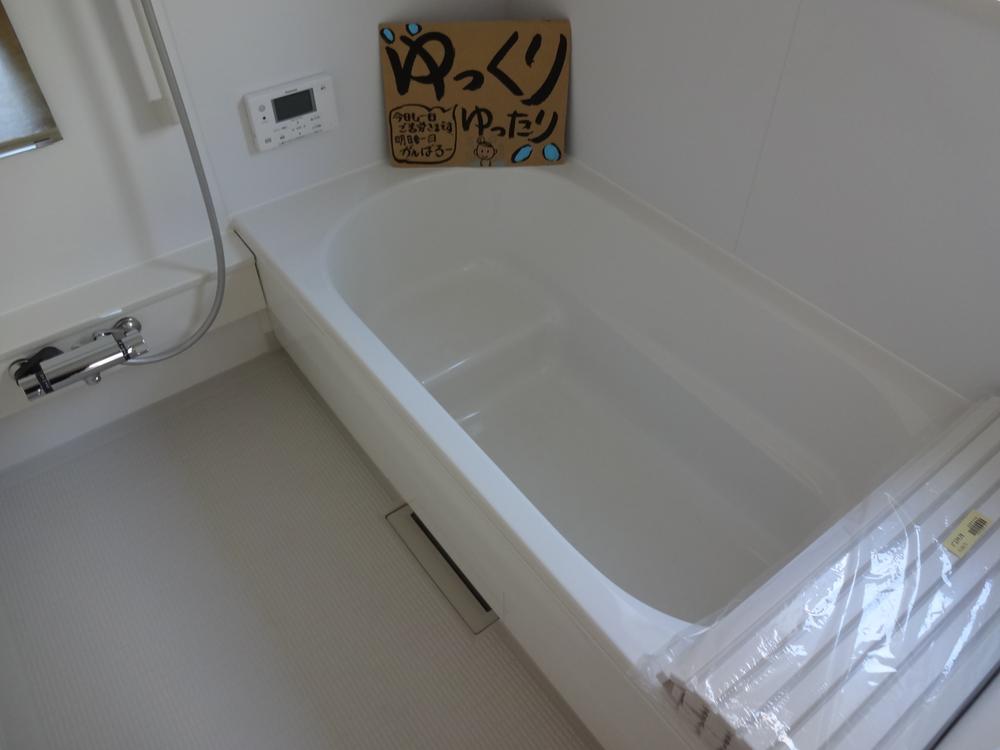 Indoor (10 May 2013) Shooting
室内(2013年10月)撮影
Kitchenキッチン 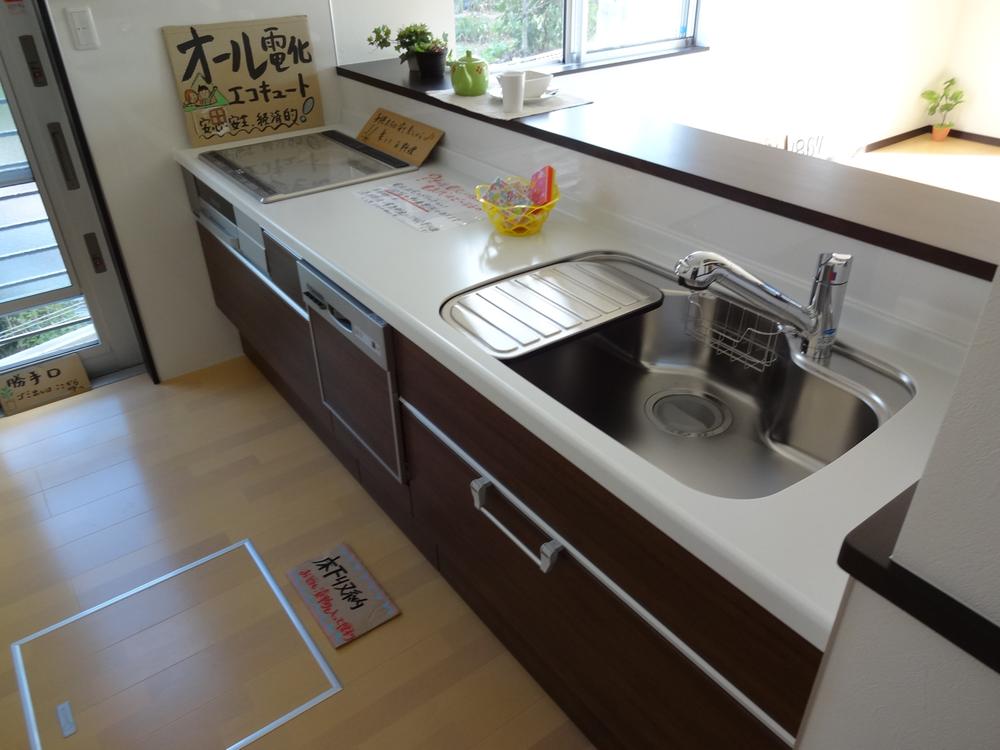 Indoor (10 May 2013) Shooting
室内(2013年10月)撮影
Non-living roomリビング以外の居室 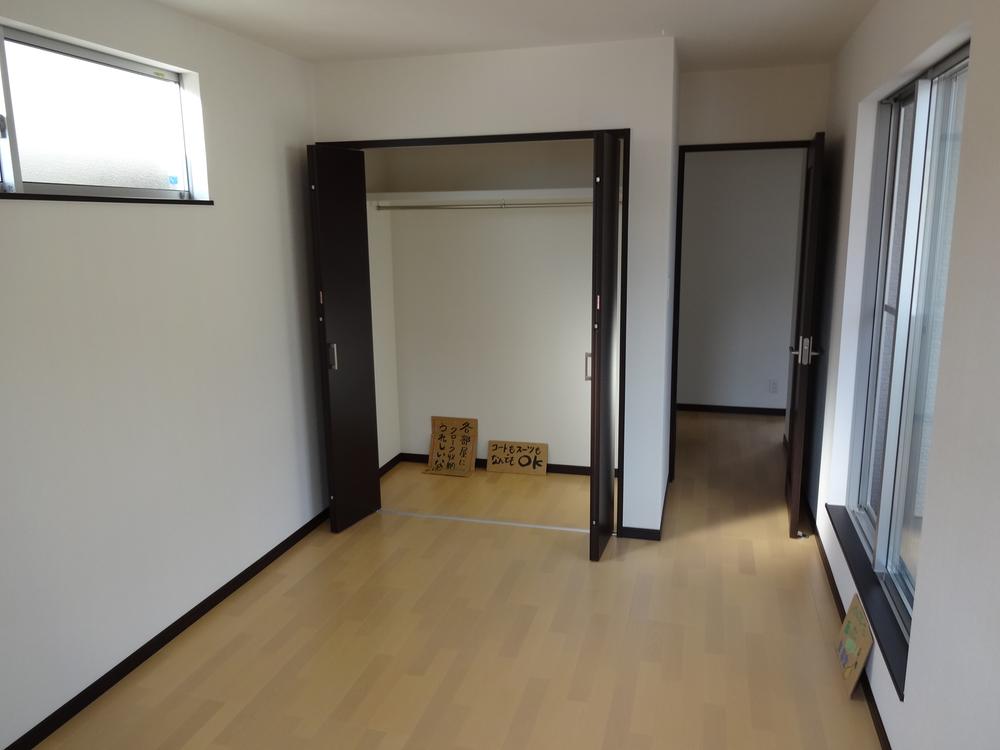 Indoor (10 May 2013) Shooting
室内(2013年10月)撮影
Entrance玄関 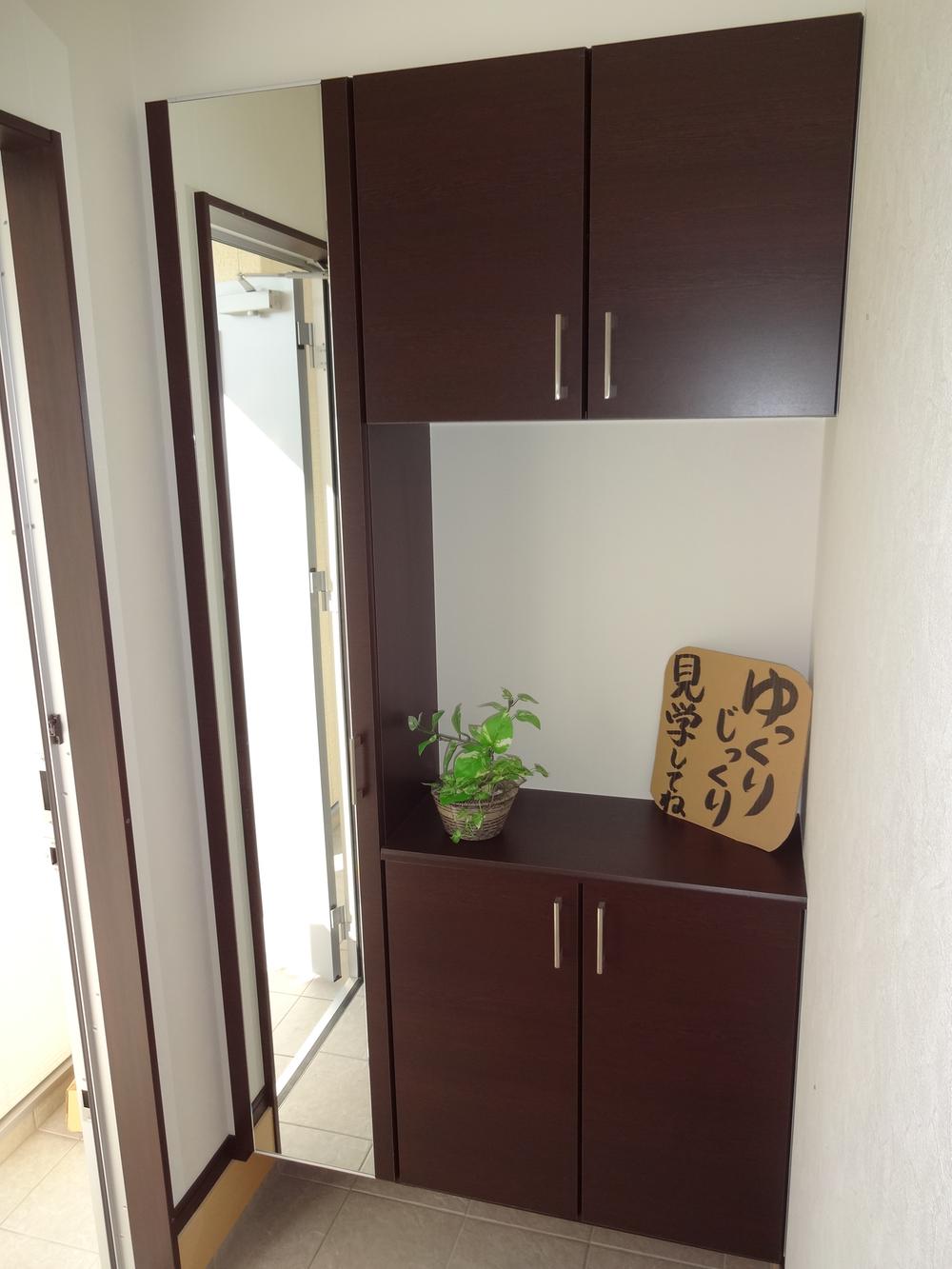 Local (10 May 2013) Shooting
現地(2013年10月)撮影
Wash basin, toilet洗面台・洗面所 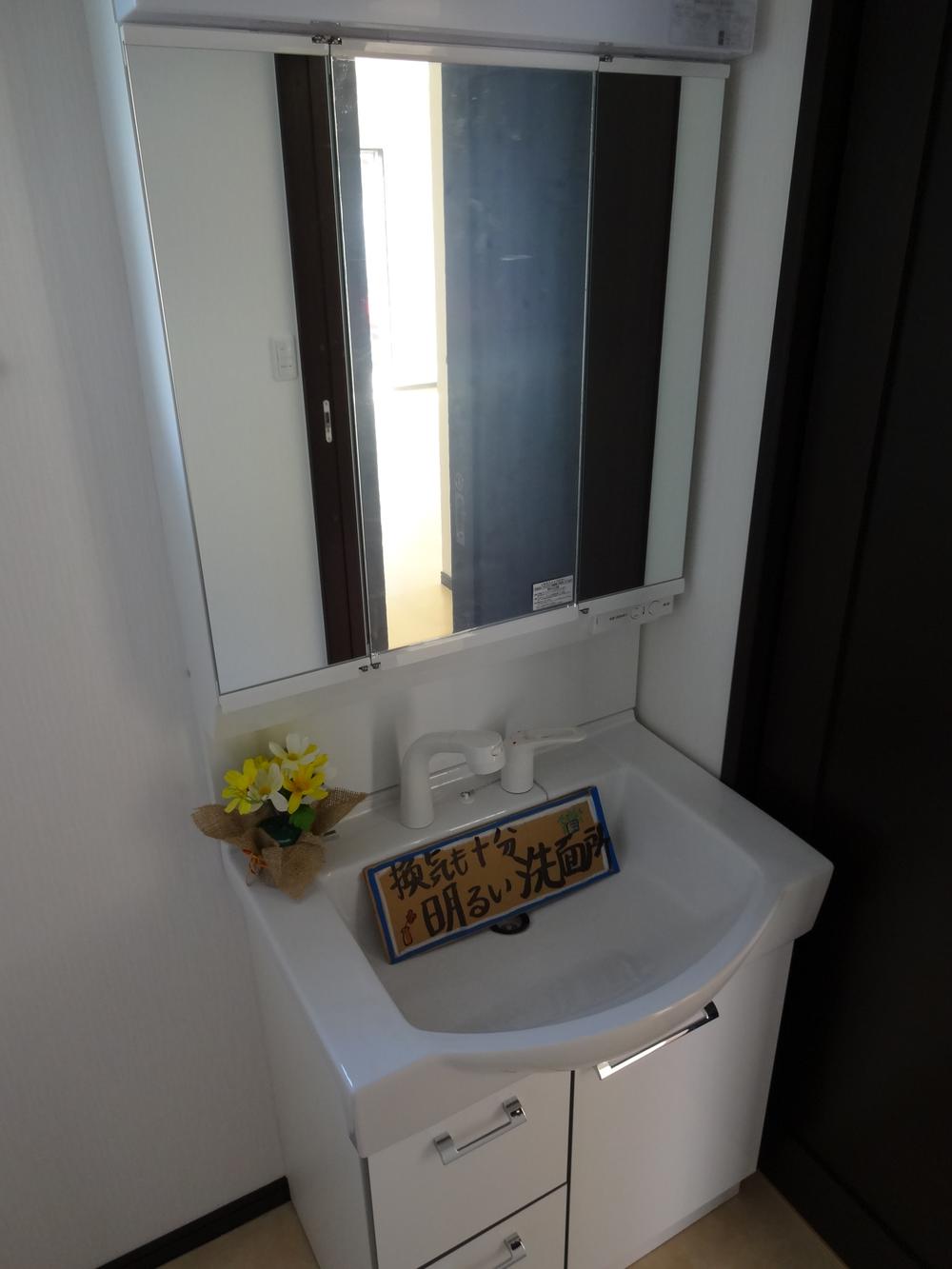 Indoor (10 May 2013) Shooting
室内(2013年10月)撮影
Receipt収納 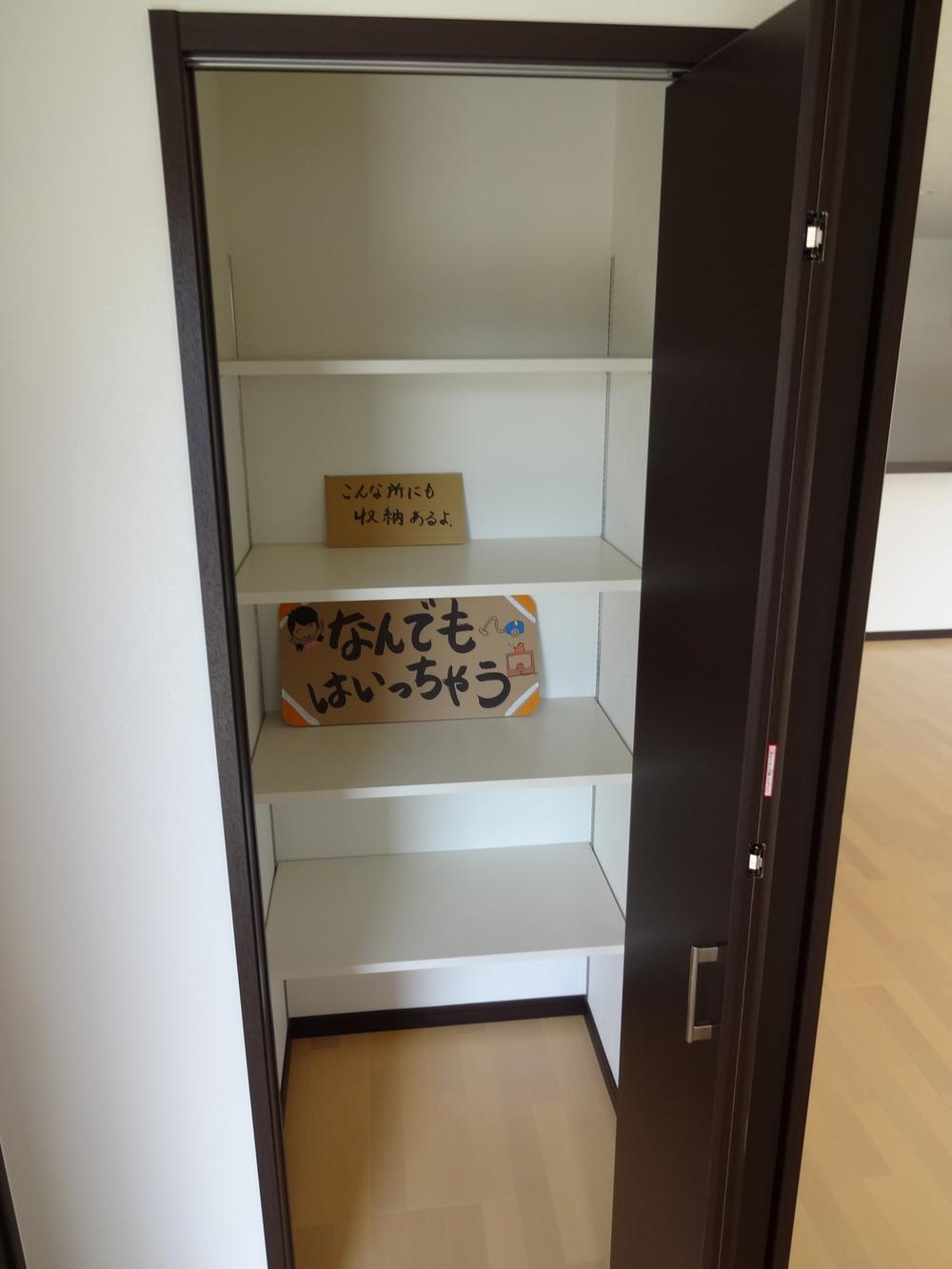 Indoor (10 May 2013) Shooting
室内(2013年10月)撮影
Toiletトイレ 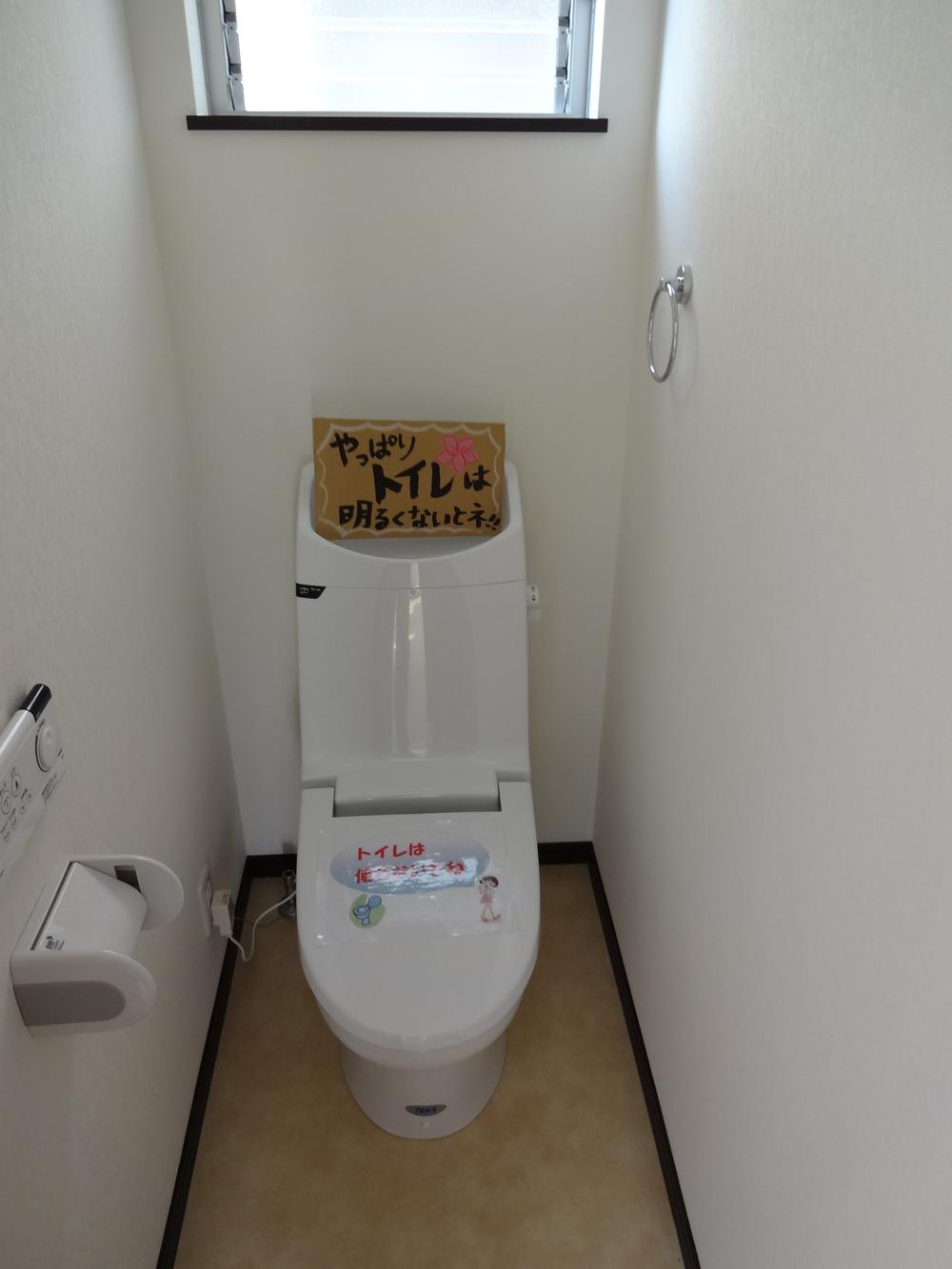 Indoor (10 May 2013) Shooting
室内(2013年10月)撮影
Local photos, including front road前面道路含む現地写真 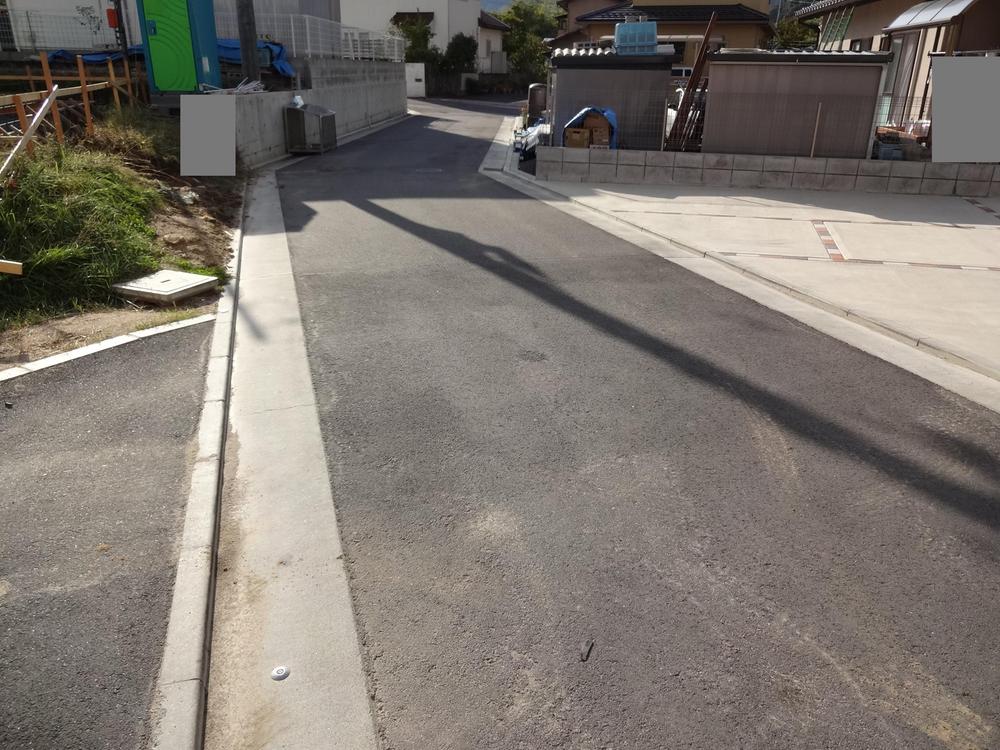 Local (10 May 2013) Shooting
現地(2013年10月)撮影
Parking lot駐車場 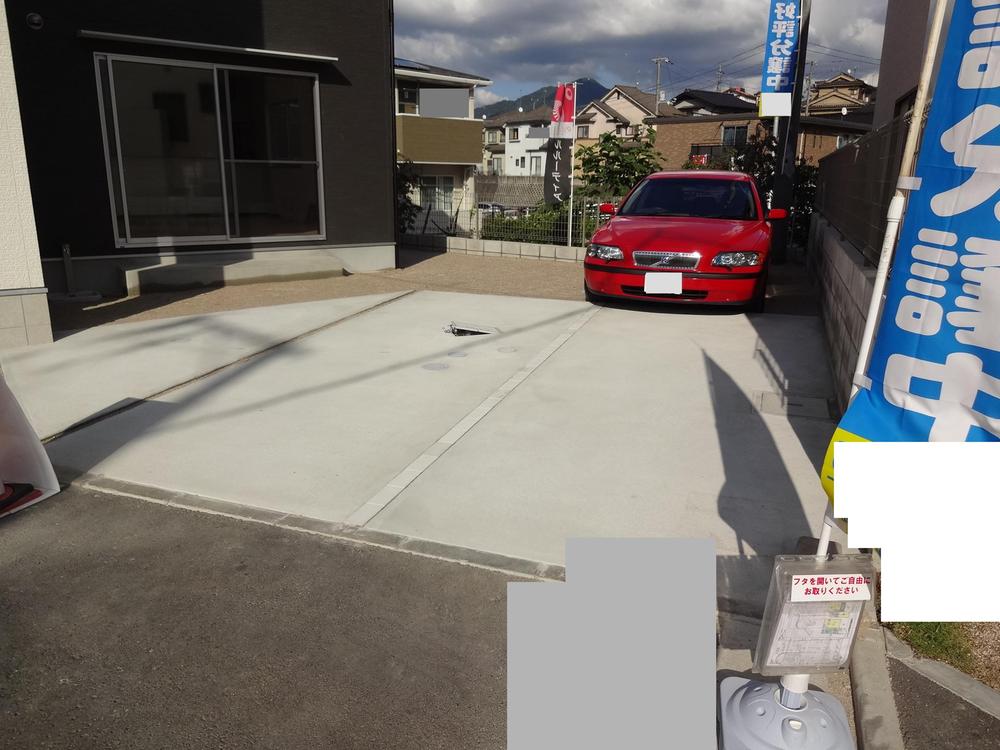 Local (10 May 2013) Shooting
現地(2013年10月)撮影
Balconyバルコニー 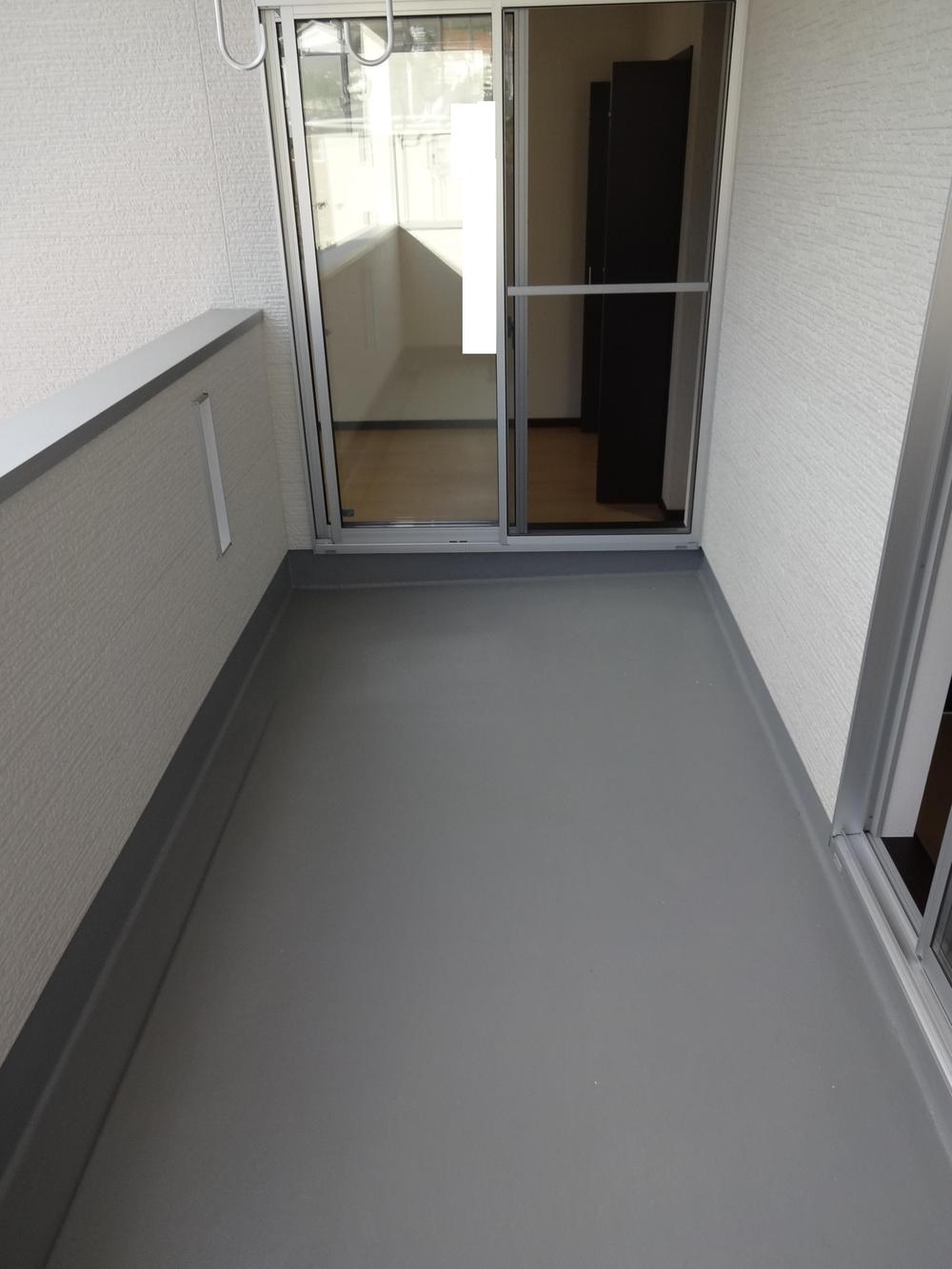 Local (10 May 2013) Shooting
現地(2013年10月)撮影
Non-living roomリビング以外の居室 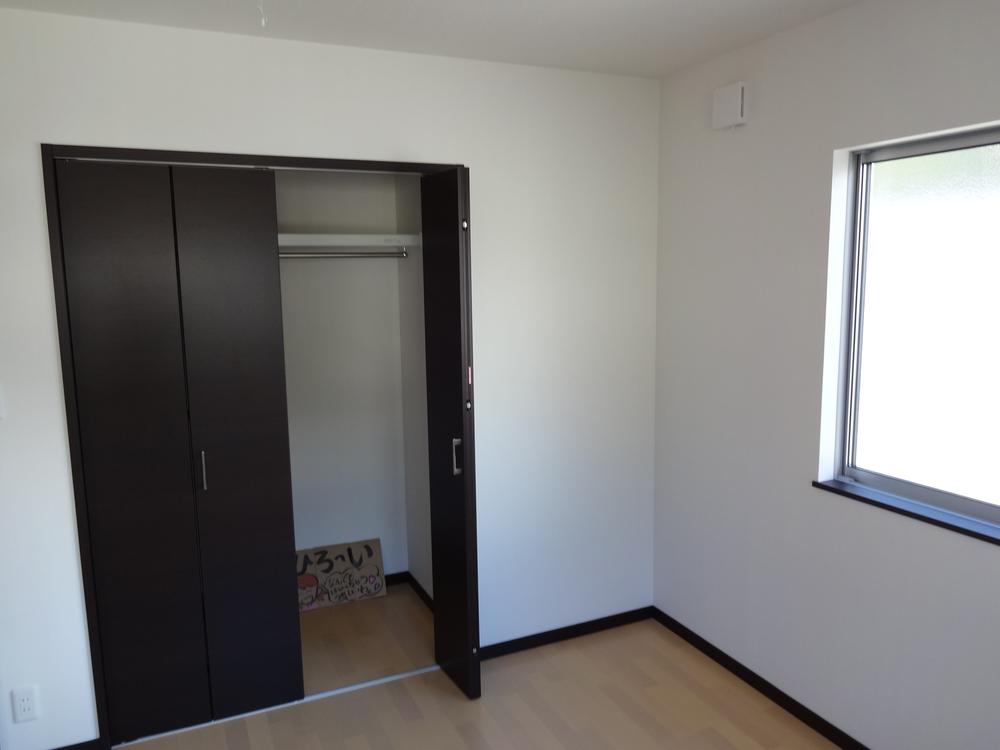 Indoor (10 May 2013) Shooting
室内(2013年10月)撮影
Toiletトイレ 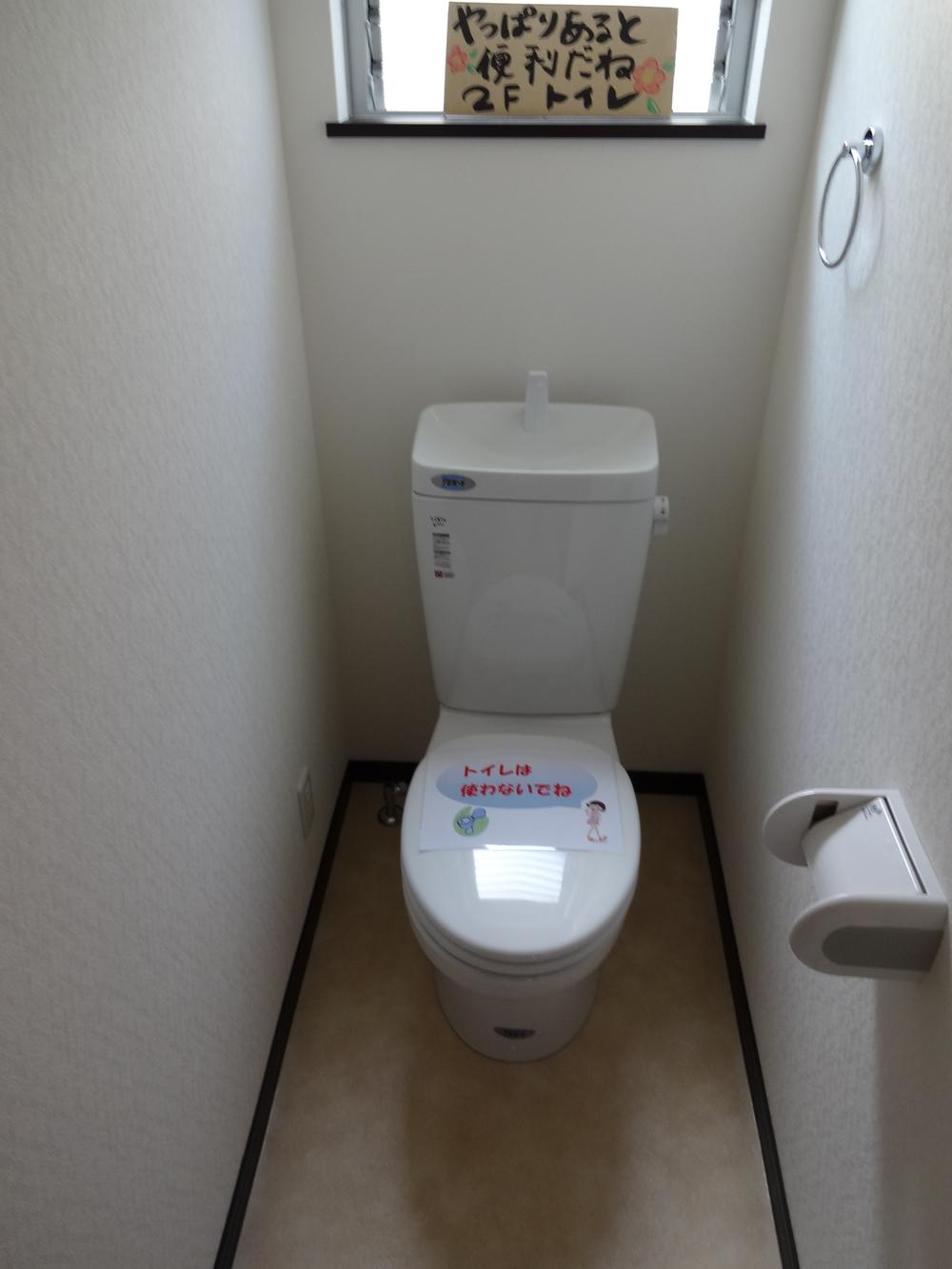 Indoor (10 May 2013) Shooting
室内(2013年10月)撮影
Non-living roomリビング以外の居室 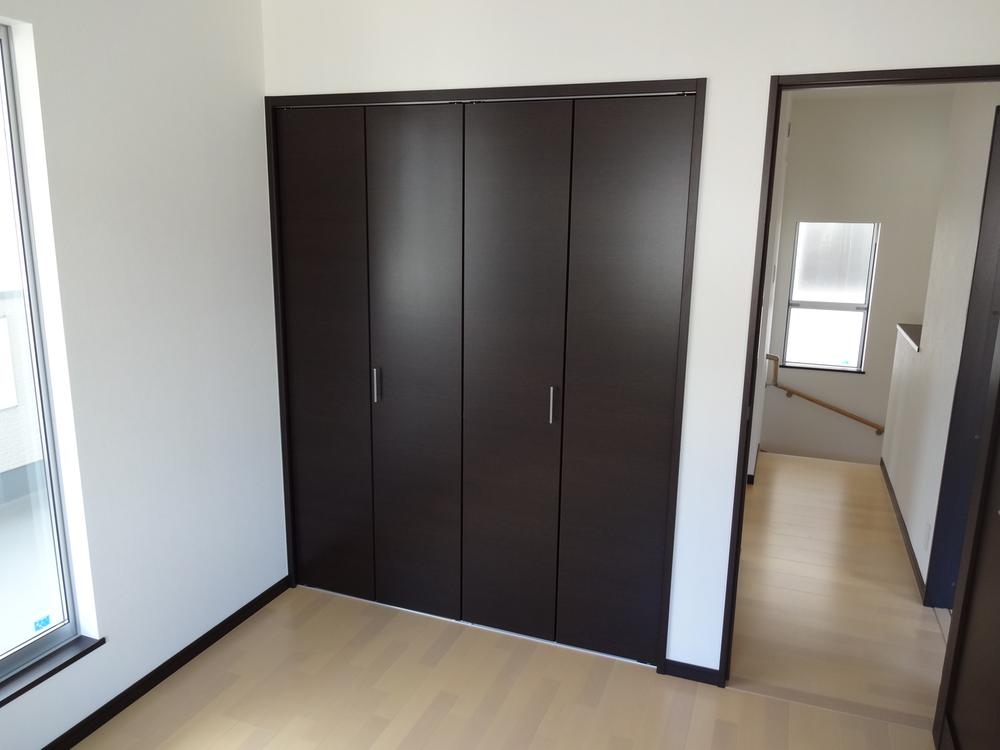 Indoor (10 May 2013) Shooting
室内(2013年10月)撮影
Location
|

















