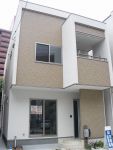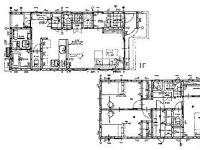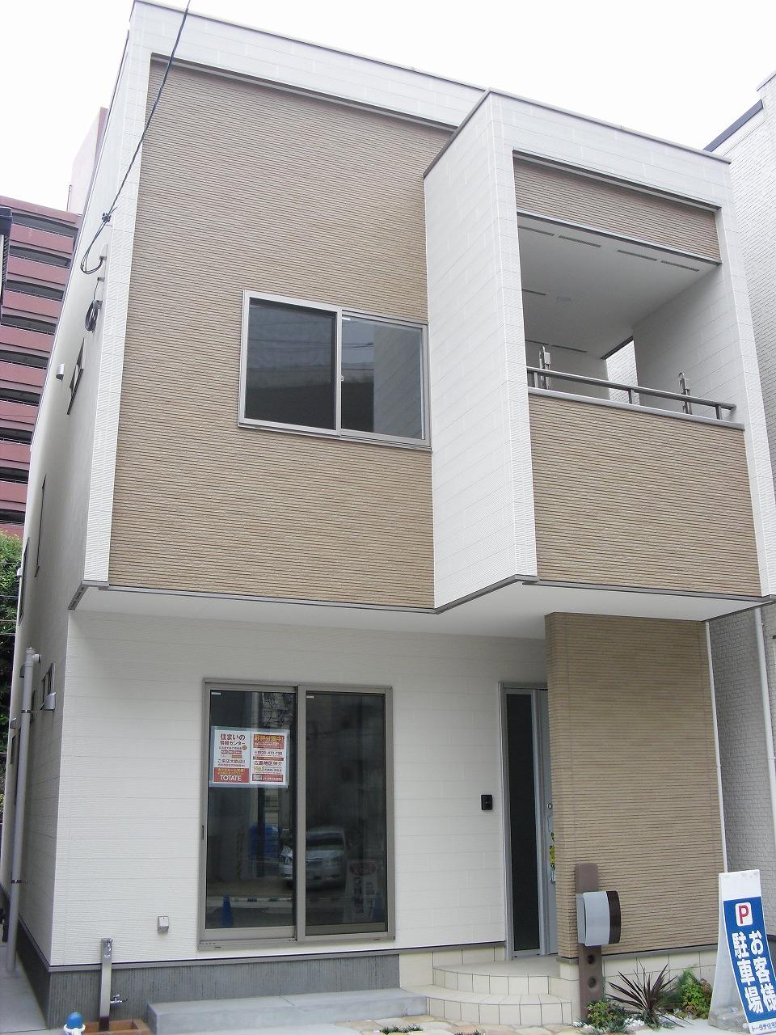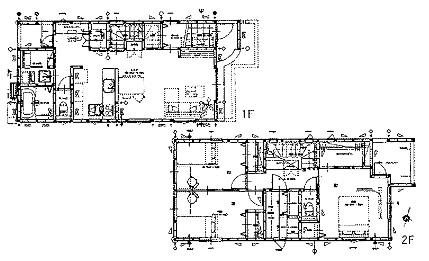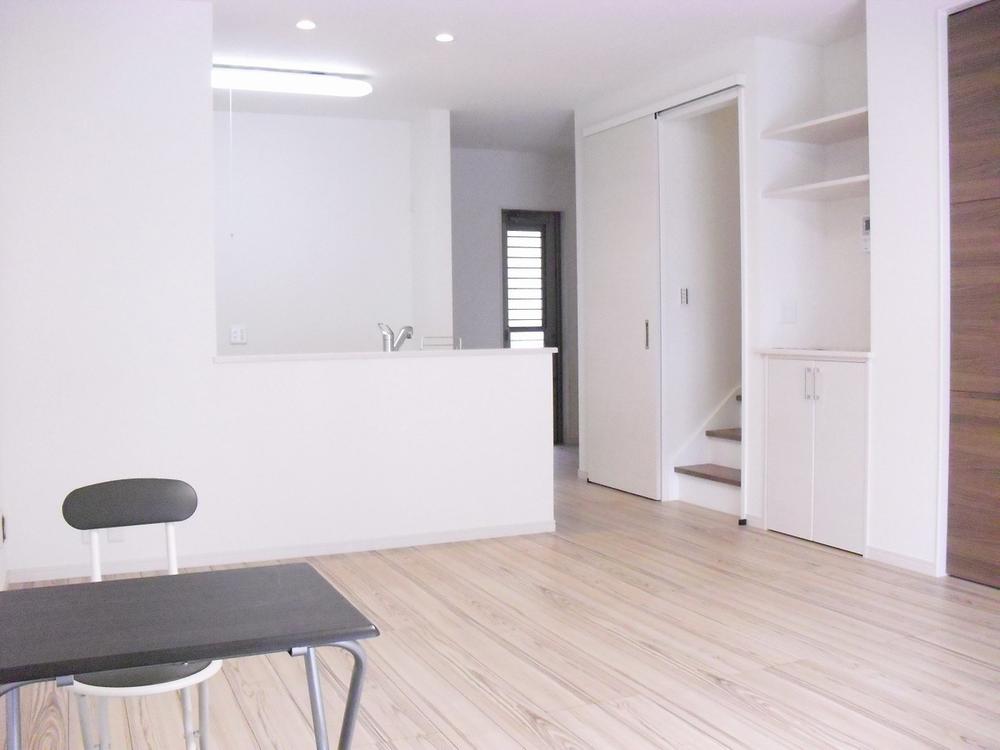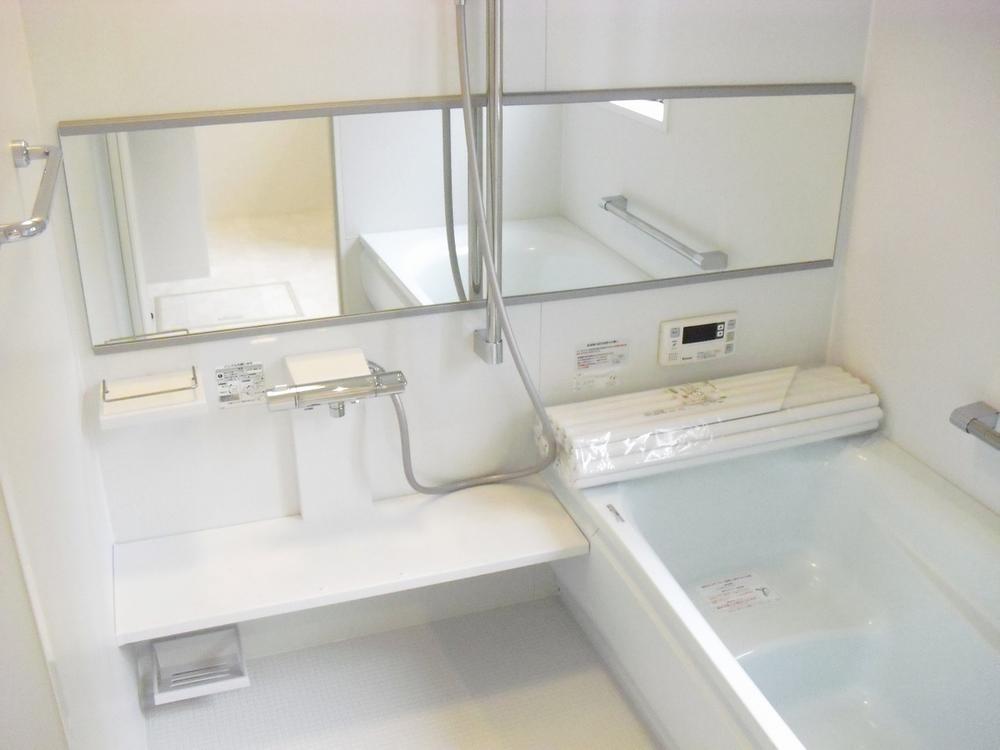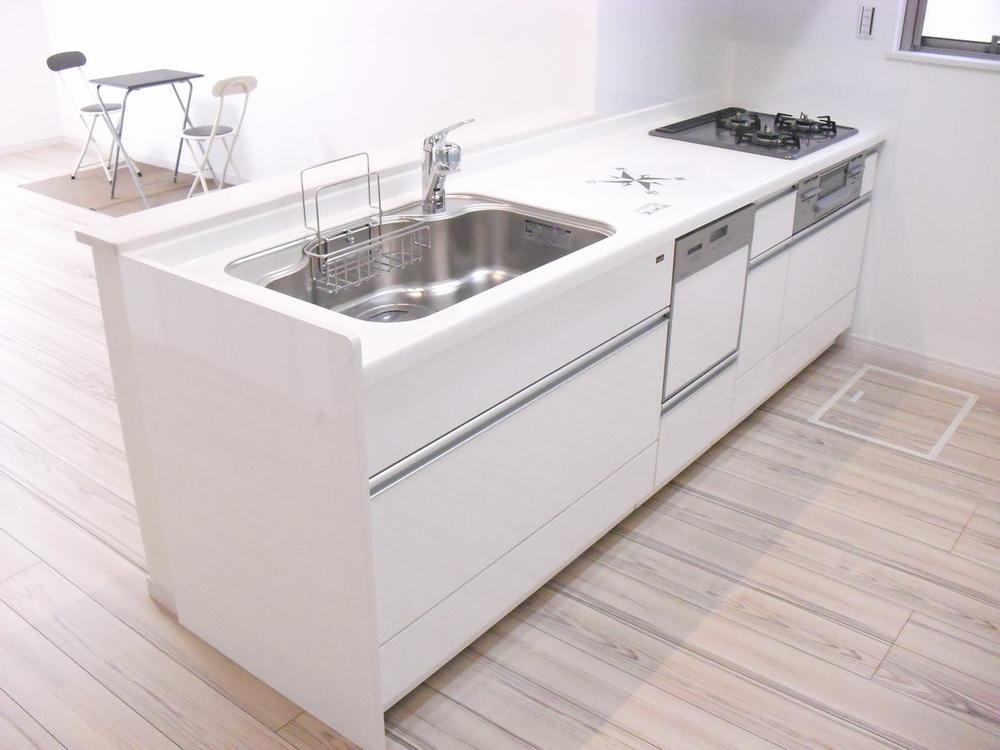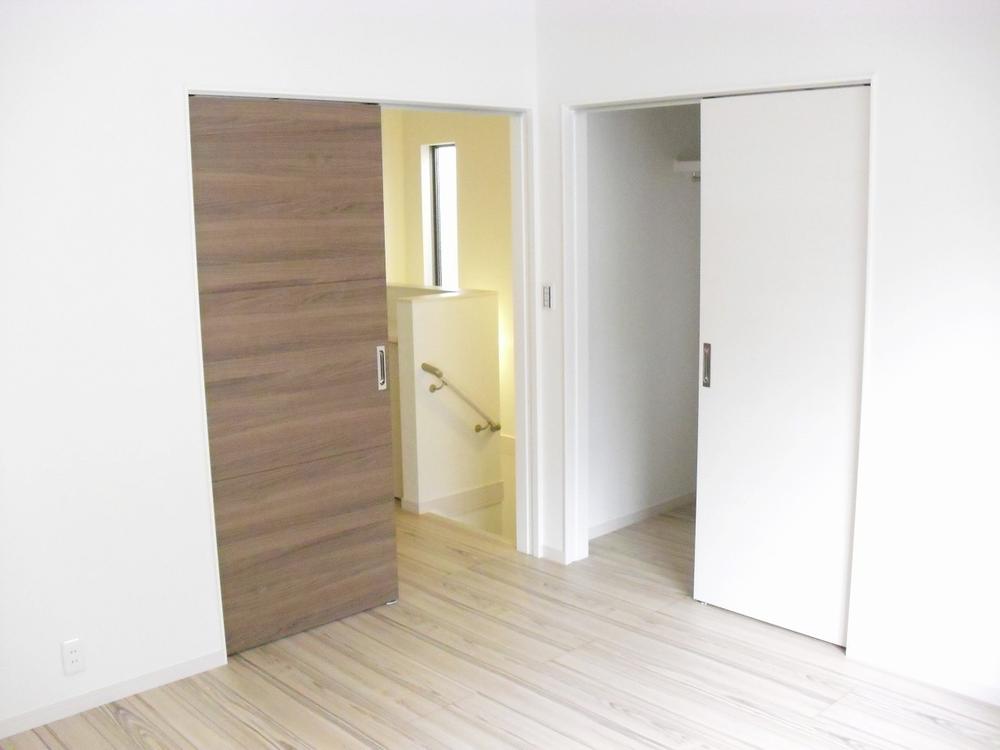|
|
Hiroshima, Hiroshima Prefecture, Higashi-ku,
広島県広島市東区
|
|
JR Sanyo Line "Hiroshima" walk 8 minutes
JR山陽本線「広島」歩8分
|
|
◆ Flat within walking distance of Hiroshima Station ◆ Close to youme Mart also a new open!
◆広島駅徒歩圏内の平地◆近隣にyoumeマートも新規オープン!
|
Features pickup 特徴ピックアップ | | Corresponding to the flat-35S / Parking two Allowed / Immediate Available / LDK18 tatami mats or more / Super close / System kitchen / All room storage / Flat to the station / Or more before road 6m / Shaping land / Face-to-face kitchen / Toilet 2 places / 2-story / Double-glazing / Warm water washing toilet seat / The window in the bathroom / TV monitor interphone / All living room flooring / Walk-in closet / Flat terrain フラット35Sに対応 /駐車2台可 /即入居可 /LDK18畳以上 /スーパーが近い /システムキッチン /全居室収納 /駅まで平坦 /前道6m以上 /整形地 /対面式キッチン /トイレ2ヶ所 /2階建 /複層ガラス /温水洗浄便座 /浴室に窓 /TVモニタ付インターホン /全居室フローリング /ウォークインクロゼット /平坦地 |
Price 価格 | | 34,800,000 yen 3480万円 |
Floor plan 間取り | | 3LDK + S (storeroom) 3LDK+S(納戸) |
Units sold 販売戸数 | | 1 units 1戸 |
Land area 土地面積 | | 90.95 sq m (27.51 tsubo) (Registration) 90.95m2(27.51坪)(登記) |
Building area 建物面積 | | 100.6 sq m (30.43 tsubo) (Registration) 100.6m2(30.43坪)(登記) |
Driveway burden-road 私道負担・道路 | | Nothing, East 9.9m width 無、東9.9m幅 |
Completion date 完成時期(築年月) | | November 2012 2012年11月 |
Address 住所 | | Hiroshima, Hiroshima Prefecture, Higashi-ku, Futabanosato 1 広島県広島市東区二葉の里1 |
Traffic 交通 | | JR Sanyo Line "Hiroshima" walk 8 minutes JR山陽本線「広島」歩8分
|
Related links 関連リンク | | [Related Sites of this company] 【この会社の関連サイト】 |
Contact お問い合せ先 | | TEL: 082-232-2230 Please inquire as "saw SUUMO (Sumo)" TEL:082-232-2230「SUUMO(スーモ)を見た」と問い合わせください |
Building coverage, floor area ratio 建ぺい率・容積率 | | 80% ・ 360 percent 80%・360% |
Time residents 入居時期 | | Immediate available 即入居可 |
Land of the right form 土地の権利形態 | | Ownership 所有権 |
Structure and method of construction 構造・工法 | | Wooden 2-story 木造2階建 |
Use district 用途地域 | | Residential 近隣商業 |
Other limitations その他制限事項 | | Quasi-fire zones 準防火地域 |
Overview and notices その他概要・特記事項 | | Facilities: Public Water Supply, This sewage, City gas, Parking: car space 設備:公営水道、本下水、都市ガス、駐車場:カースペース |
Company profile 会社概要 | | <Mediation> Governor of Hiroshima Prefecture (1) No. 009722 prime Corporation (Corporation) Yubinbango733-0002 Hiroshima, Hiroshima Prefecture, Nishi-ku, Kusunoki-cho, 1-14-10 <仲介>広島県知事(1)第009722号プライムコーポレイション(株)〒733-0002 広島県広島市西区楠木町1-14-10 |
