New Homes » Chugoku » Hiroshima » Higashi-ku
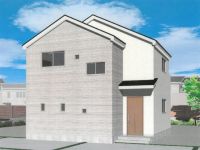 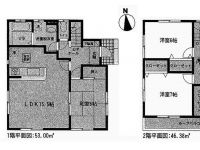
| | Hiroshima, Hiroshima Prefecture, Higashi-ku, 広島県広島市東区 |
| Hiroshima bus "Kaminukushina small entrance bus stop" walk 5 minutes 広島バス「上温品小入口バス停」歩5分 |
| To the size sufficient grounds, It is a house of spacious 4LDK! 広さ充分の敷地に、広々4LDKのお家です! |
| ■ Pair glass of energy-saving measures ■ Parking two Allowed ■ Rakuchin care in the system kitchen ■ Security thorough in intercom with TV monitor ■ All room 6 tatami mats or more, Comfortably spend. ■省エネルギー対策のペアガラス■駐車2台可■システムキッチンでお手入れ楽ちん■TVモニタ付インターホンでセキュリティ万全■全居室6畳以上、快適に過ごせます。 |
Features pickup 特徴ピックアップ | | Measures to conserve energy / Corresponding to the flat-35S / Parking two Allowed / System kitchen / Bathroom Dryer / Bathroom 1 tsubo or more / 2-story / Double-glazing / Underfloor Storage / TV monitor interphone / All room 6 tatami mats or more 省エネルギー対策 /フラット35Sに対応 /駐車2台可 /システムキッチン /浴室乾燥機 /浴室1坪以上 /2階建 /複層ガラス /床下収納 /TVモニタ付インターホン /全居室6畳以上 | Price 価格 | | 24,300,000 yen 2430万円 | Floor plan 間取り | | 4LDK 4LDK | Units sold 販売戸数 | | 1 units 1戸 | Land area 土地面積 | | 160.05 sq m (registration) 160.05m2(登記) | Building area 建物面積 | | 99.38 sq m (registration) 99.38m2(登記) | Driveway burden-road 私道負担・道路 | | Nothing 無 | Completion date 完成時期(築年月) | | January 2014 2014年1月 | Address 住所 | | Hiroshima, Hiroshima Prefecture, Higashi-ku, Kaminukushina 4 広島県広島市東区上温品4 | Traffic 交通 | | Hiroshima bus "Kaminukushina small entrance bus stop" walk 5 minutes 広島バス「上温品小入口バス停」歩5分 | Related links 関連リンク | | [Related Sites of this company] 【この会社の関連サイト】 | Person in charge 担当者より | | Lightness of the person in charge Nagoshi Fumiya footwork boasts! Thoroughly because it will guide you until you are able to convince the customer, Please feel free to contact us. 担当者名越 文哉フットワークの軽さが自慢です!お客様に納得して頂けるまでとことんご案内いたしますので、お気軽にお問い合わせください。 | Contact お問い合せ先 | | TEL: 0800-603-3620 [Toll free] mobile phone ・ Also available from PHS
Caller ID is not notified
Please contact the "saw SUUMO (Sumo)"
If it does not lead, If the real estate company TEL:0800-603-3620【通話料無料】携帯電話・PHSからもご利用いただけます
発信者番号は通知されません
「SUUMO(スーモ)を見た」と問い合わせください
つながらない方、不動産会社の方は
| Time residents 入居時期 | | January 2014 will 2014年1月予定 | Land of the right form 土地の権利形態 | | Ownership 所有権 | Structure and method of construction 構造・工法 | | Wooden 2-story 木造2階建 | Overview and notices その他概要・特記事項 | | Contact: Nagoshi Fumiya, Building confirmation number: Se 01606, Parking: car space 担当者:名越 文哉、建築確認番号:セ01606、駐車場:カースペース | Company profile 会社概要 | | <Mediation> Governor of Hiroshima Prefecture (6) Article 006948 No. cosmid Real Estate Co., Ltd. Yubinbango733-0002 Hiroshima, Hiroshima Prefecture, Nishi-ku, Kusunoki-cho, 1-13-11 <仲介>広島県知事(6)第006948号木住不動産(株)〒733-0002 広島県広島市西区楠木町1-13-11 |
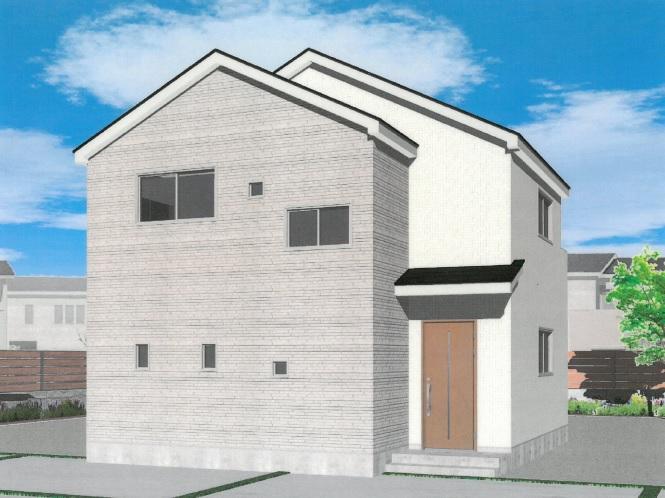 Rendering (appearance)
完成予想図(外観)
Floor plan間取り図 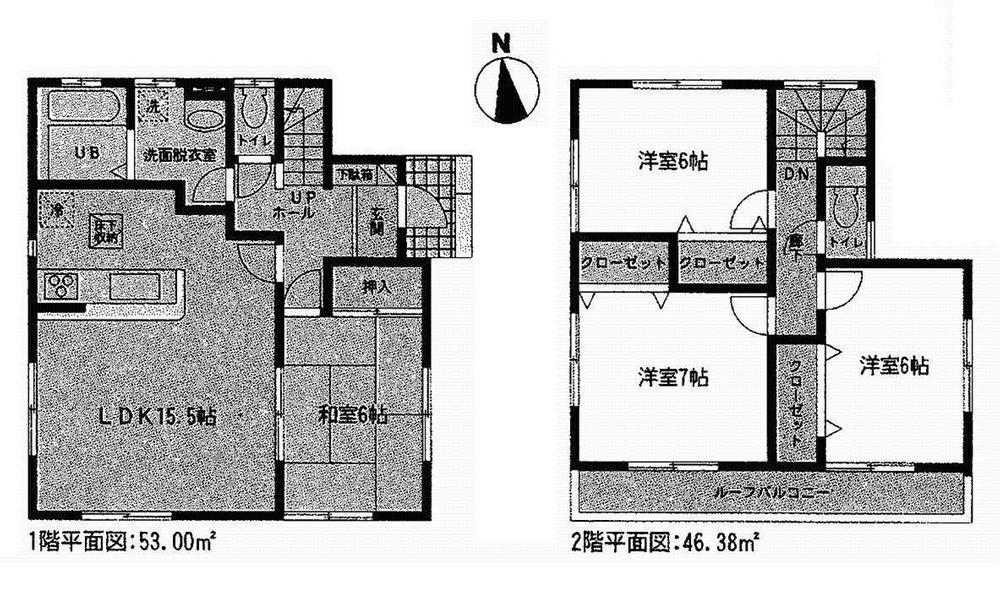 24,300,000 yen, 4LDK, Land area 160.05 sq m , Building area 99.38 sq m
2430万円、4LDK、土地面積160.05m2、建物面積99.38m2
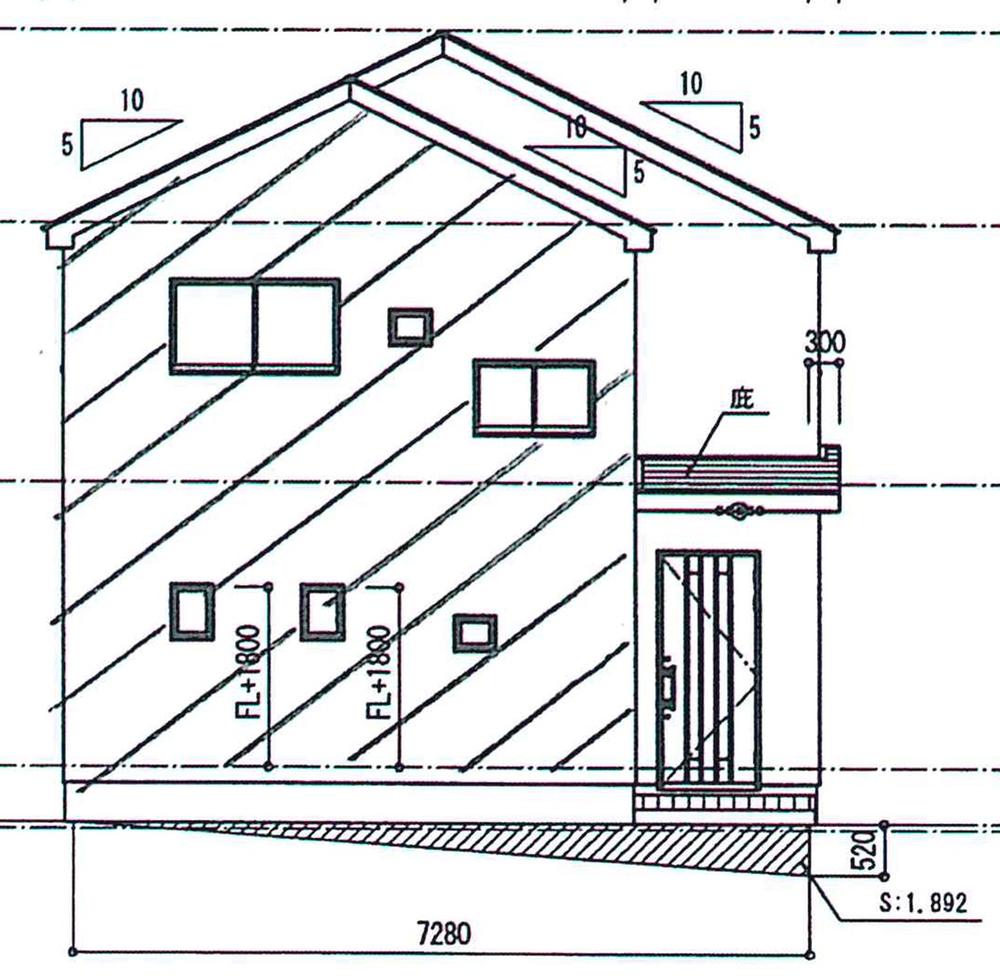 Rendering (appearance)
完成予想図(外観)
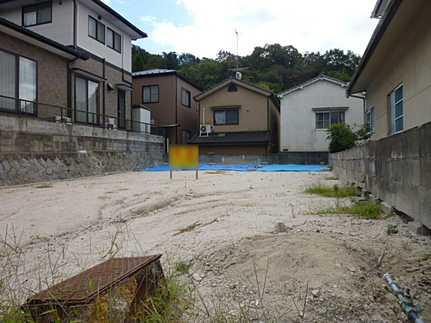 Local appearance photo
現地外観写真
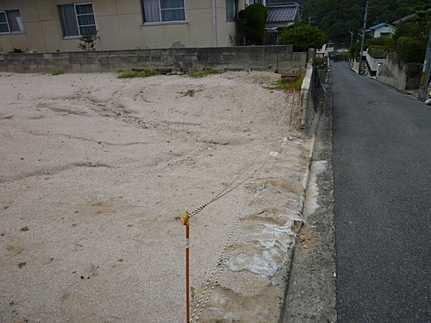 Local photos, including front road
前面道路含む現地写真
Supermarketスーパー 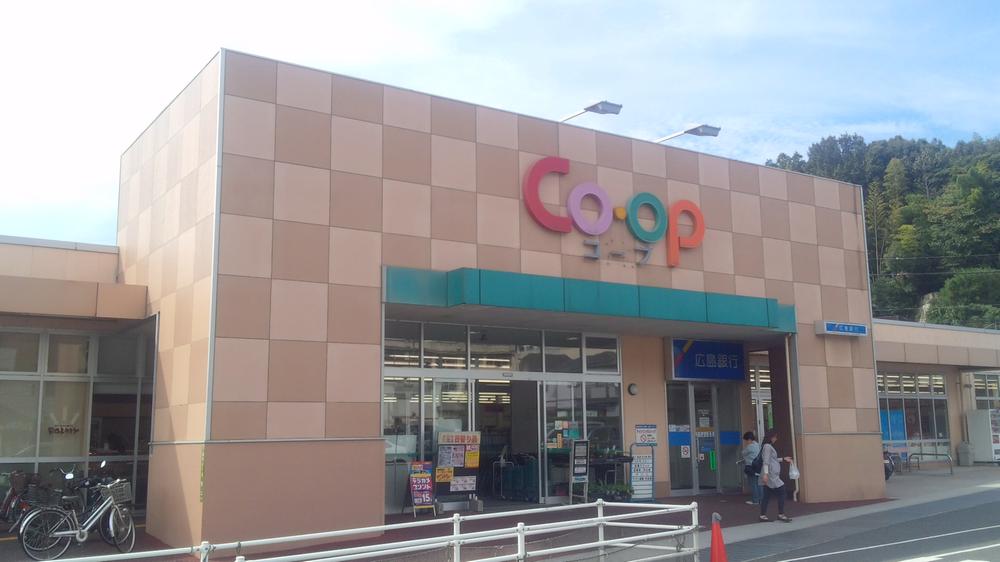 2055m to Cope Yutakahin
コープ温品まで2055m
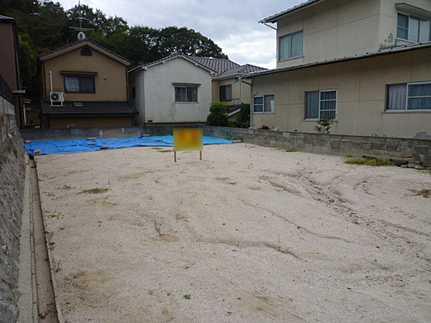 Local appearance photo
現地外観写真
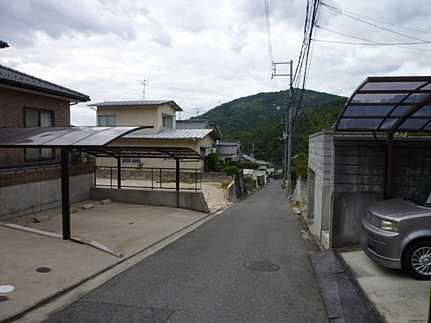 Local photos, including front road
前面道路含む現地写真
Drug storeドラッグストア 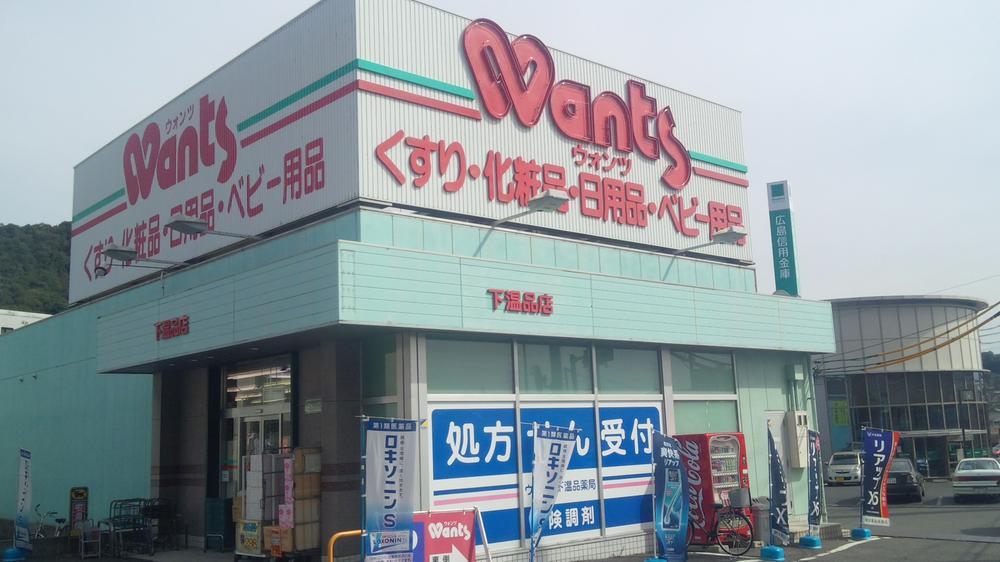 Hearty Wants 2169m up under Yutakahin shop
ハーティウォンツ下温品店まで2169m
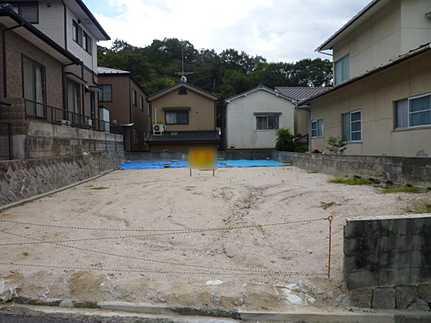 Local appearance photo
現地外観写真
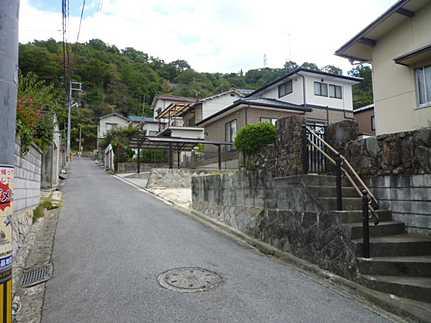 Local photos, including front road
前面道路含む現地写真
Primary school小学校 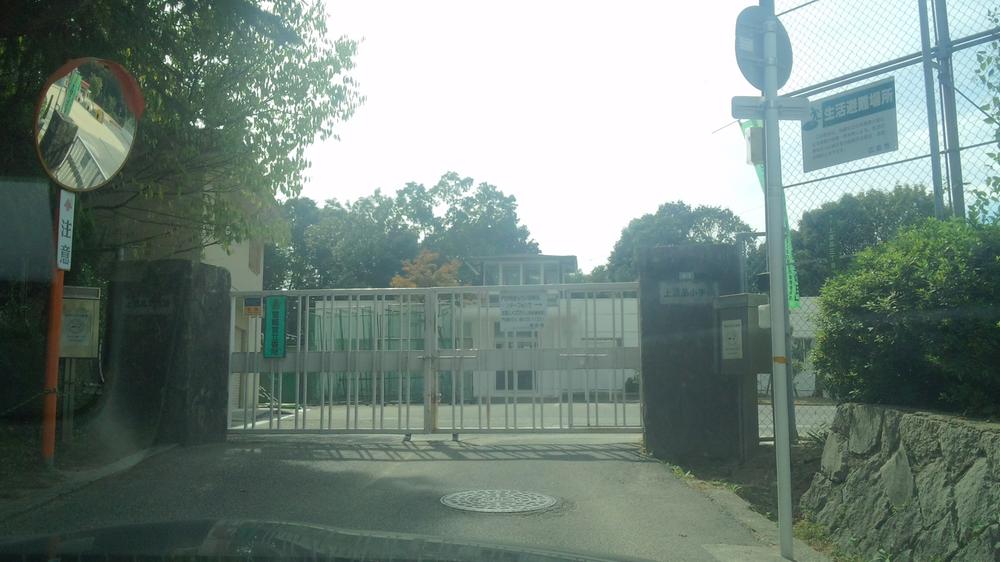 775m to Hiroshima Municipal Kaminukushina Elementary School
広島市立上温品小学校まで775m
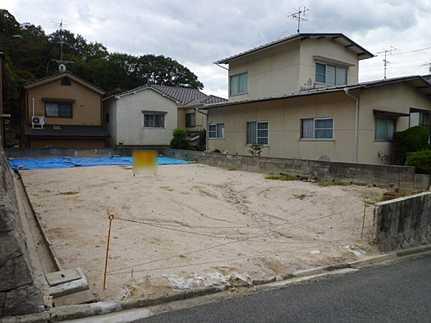 Local photos, including front road
前面道路含む現地写真
Post office郵便局 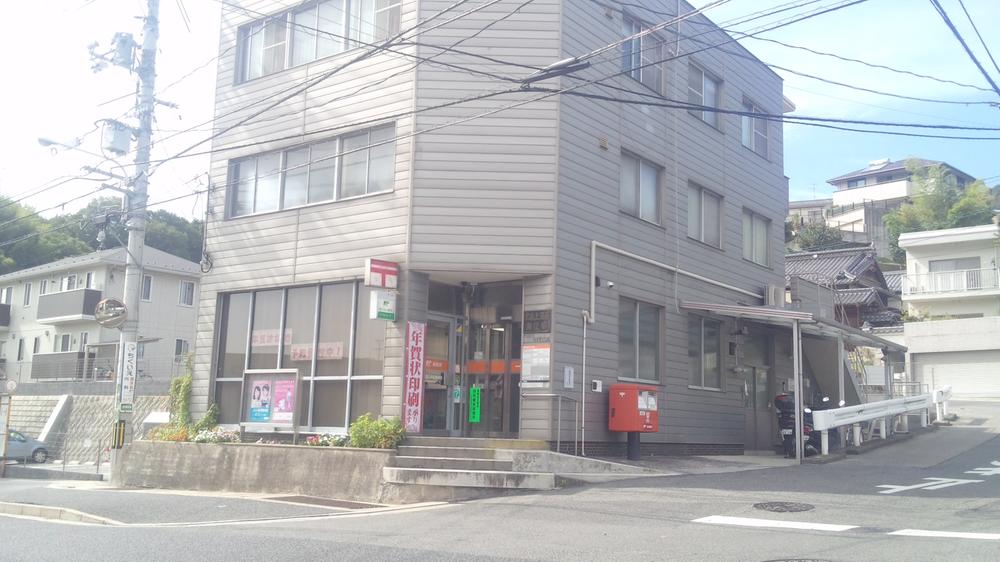 Hiroshima Kaminukushina 1022m to the post office
広島上温品郵便局まで1022m
Bank銀行 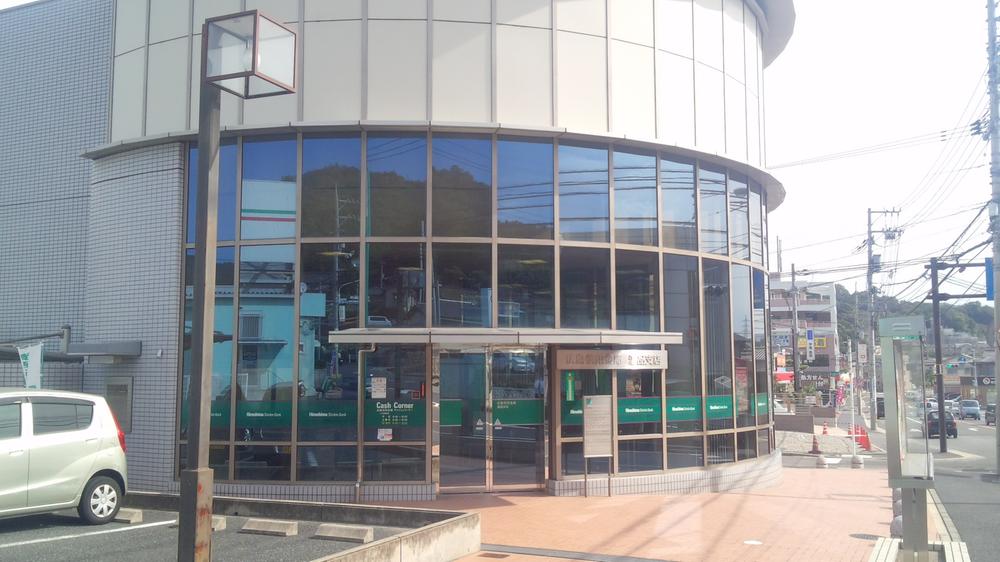 Hiroshimashin'yokinko Yutakahin to the branch 2214m
広島信用金庫温品支店まで2214m
Location
|
















