New Homes » Chugoku » Hiroshima » Higashi-ku
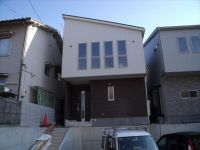 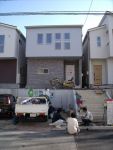
| | Hiroshima, Hiroshima Prefecture, Higashi-ku, 広島県広島市東区 |
| Bus "Sakuragaoka meeting place before" walk 2 minutes バス「桜ヶ丘集会所前」歩2分 |
| Quiet Sakuragaoka. Bus stop is a short 閑静な桜ヶ丘。バス停もすぐです |
Features pickup 特徴ピックアップ | | Immediate Available / System kitchen / Bathroom Dryer / All room storage / A quiet residential area / LDK15 tatami mats or more / Washbasin with shower / Face-to-face kitchen / Toilet 2 places / Bathroom 1 tsubo or more / 2-story / Warm water washing toilet seat / loft / Underfloor Storage / The window in the bathroom / Walk-in closet 即入居可 /システムキッチン /浴室乾燥機 /全居室収納 /閑静な住宅地 /LDK15畳以上 /シャワー付洗面台 /対面式キッチン /トイレ2ヶ所 /浴室1坪以上 /2階建 /温水洗浄便座 /ロフト /床下収納 /浴室に窓 /ウォークインクロゼット | Price 価格 | | 31,800,000 yen ~ 32,400,000 yen 3180万円 ~ 3240万円 | Floor plan 間取り | | 3LDK + S (storeroom) ・ 4LDK 3LDK+S(納戸)・4LDK | Units sold 販売戸数 | | 6 units 6戸 | Total units 総戸数 | | 6 units 6戸 | Land area 土地面積 | | 124.87 sq m ~ 127.32 sq m (37.77 tsubo ~ 38.51 tsubo) (Registration) 124.87m2 ~ 127.32m2(37.77坪 ~ 38.51坪)(登記) | Building area 建物面積 | | 101.85 sq m ~ 106.89 sq m (30.80 tsubo ~ 32.33 square meters) 101.85m2 ~ 106.89m2(30.80坪 ~ 32.33坪) | Driveway burden-road 私道負担・道路 | | Road width: 4m, Asphaltic pavement 道路幅:4m、アスファルト舗装 | Completion date 完成時期(築年月) | | In late September 2013 2013年9月下旬 | Address 住所 | | Hiroshima, Hiroshima Prefecture Higashi-ku, Hesakasakuraue cho 4 広島県広島市東区戸坂桜上町4 | Traffic 交通 | | Bus "Sakuragaoka meeting place before" walk 2 minutes バス「桜ヶ丘集会所前」歩2分 | Related links 関連リンク | | [Related Sites of this company] 【この会社の関連サイト】 | Contact お問い合せ先 | | TEL: 082-568-1150 Please inquire as "saw SUUMO (Sumo)" TEL:082-568-1150「SUUMO(スーモ)を見た」と問い合わせください | Building coverage, floor area ratio 建ぺい率・容積率 | | Kenpei rate: 60% ・ 200% 建ペい率:60%・200% | Time residents 入居時期 | | Immediate available 即入居可 | Land of the right form 土地の権利形態 | | Ownership 所有権 | Use district 用途地域 | | Two mid-high 2種中高 | Land category 地目 | | Residential land 宅地 | Company profile 会社概要 | | <Mediation> Governor of Hiroshima Prefecture (1) No. 010121 bamboo Corporation (Corporation) Yubinbango732-0817 Hiroshima, Hiroshima Prefecture, Minami-ku, Hijiyama cho 4-11 <仲介>広島県知事(1)第010121号竹コーポレーション(株)〒732-0817 広島県広島市南区比治山町4-11 |
Local appearance photo現地外観写真 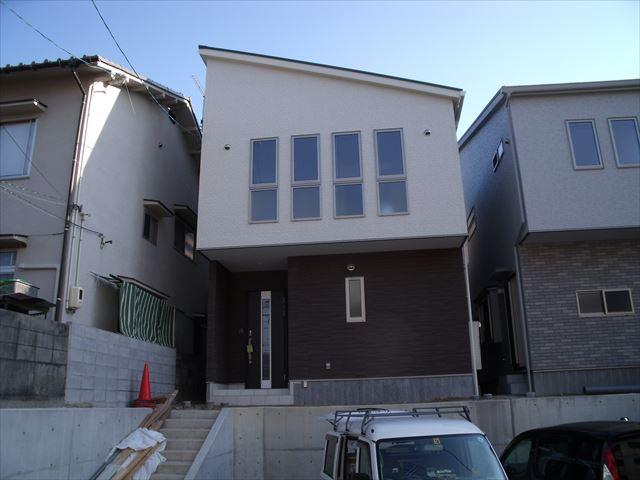 8 Building
8号棟
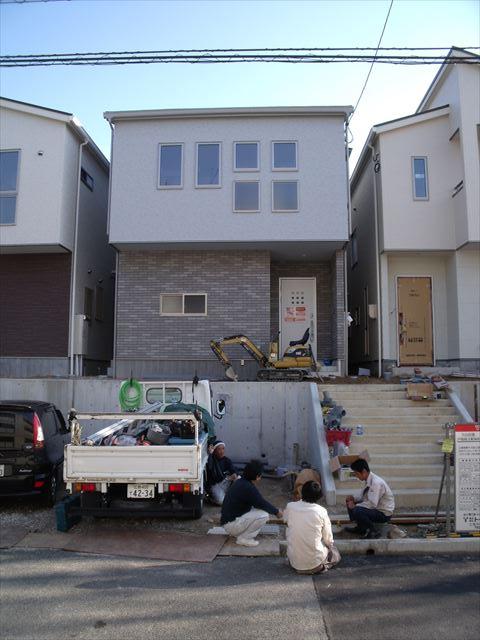 7 Building
7号棟
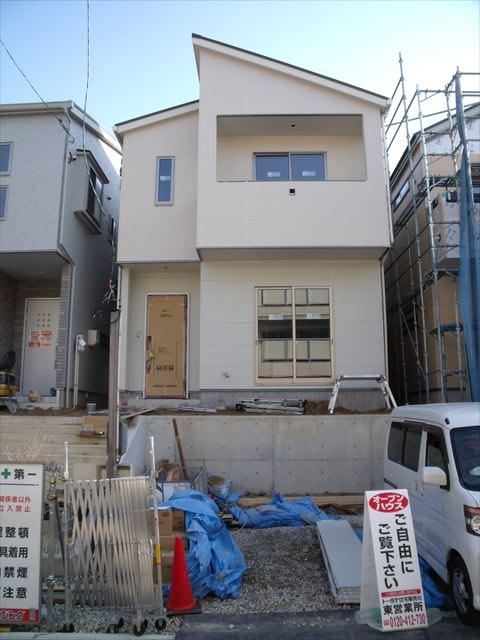 6 Building
6号棟
Floor plan間取り図 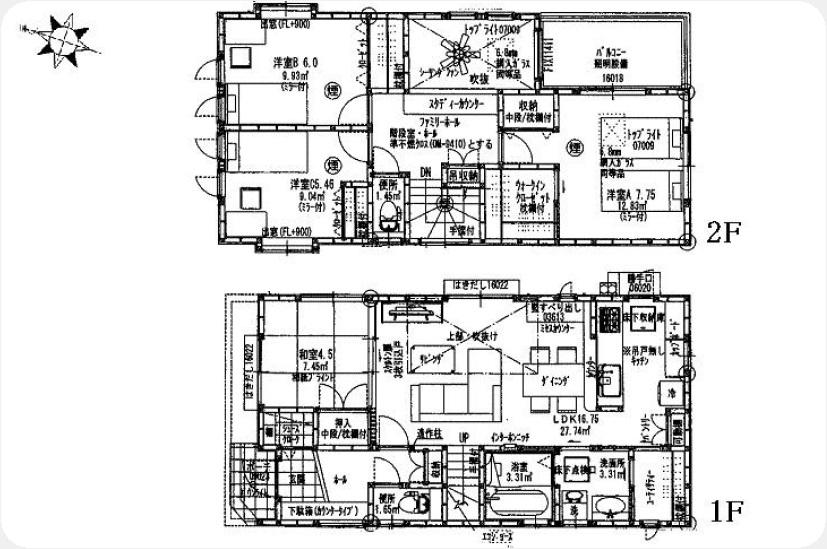 (3), Price 31,800,000 yen, 4LDK, Land area 124.88 sq m , Building area 105.99 sq m
(3)、価格3180万円、4LDK、土地面積124.88m2、建物面積105.99m2
Local appearance photo現地外観写真 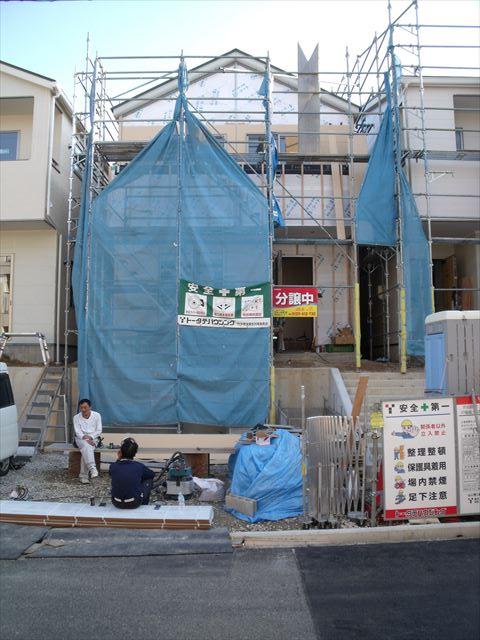 5 Building
5号棟
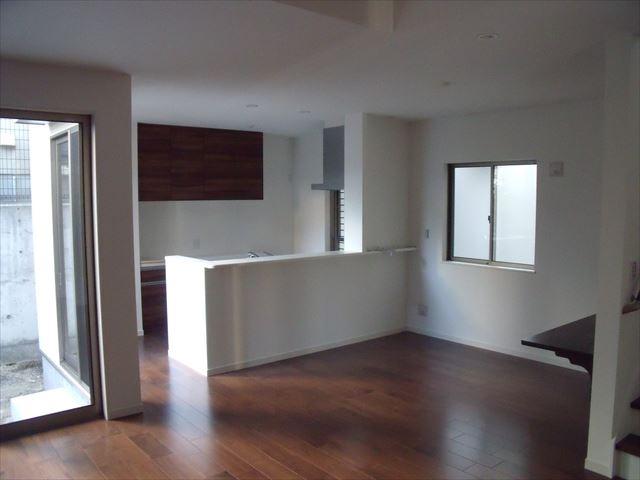 Living
リビング
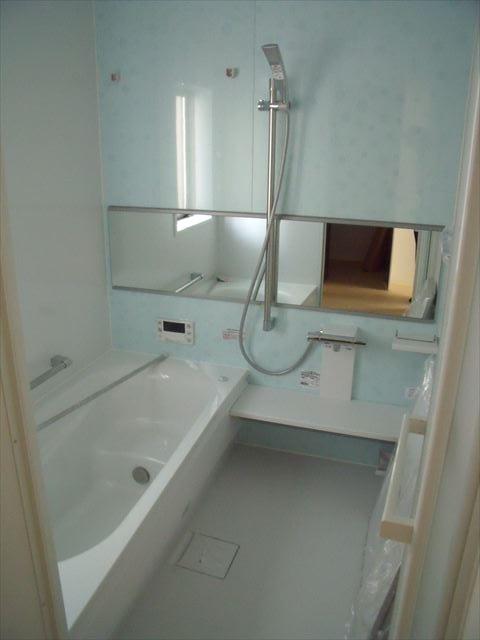 Bathroom
浴室
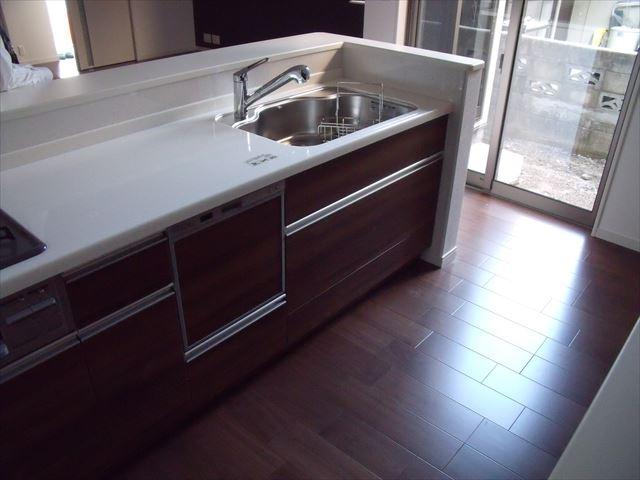 Kitchen
キッチン
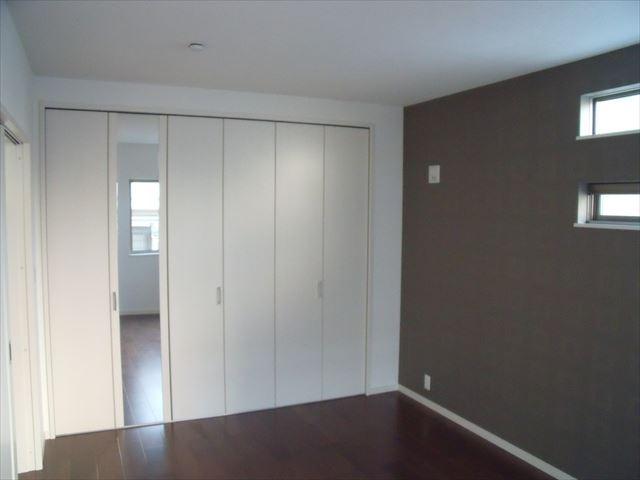 Non-living room
リビング以外の居室
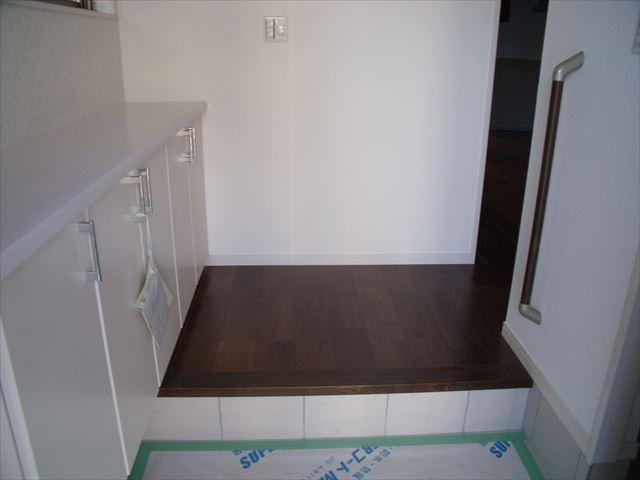 Entrance
玄関
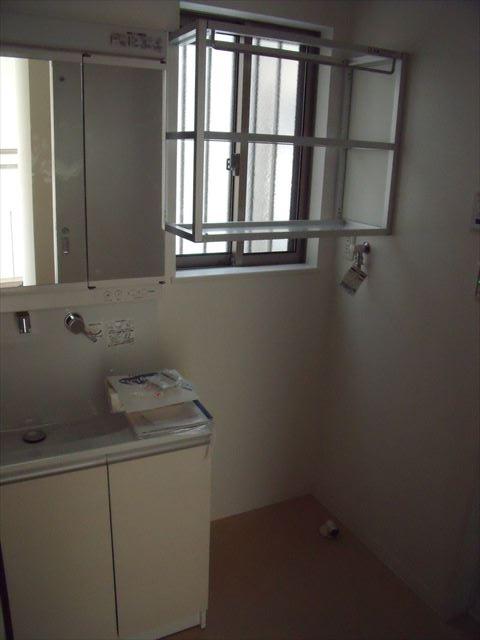 Wash basin, toilet
洗面台・洗面所
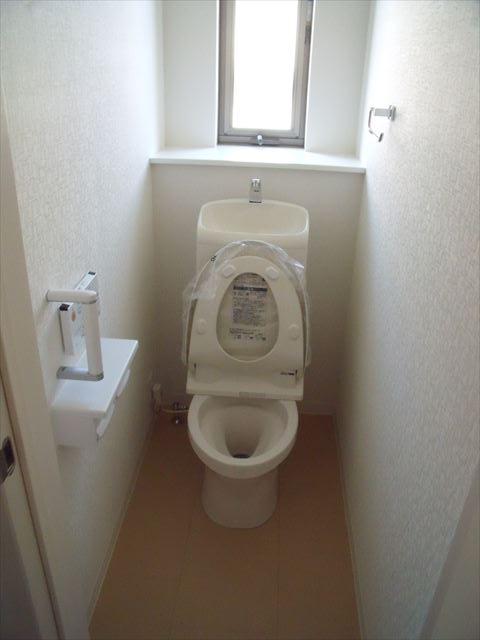 Toilet
トイレ
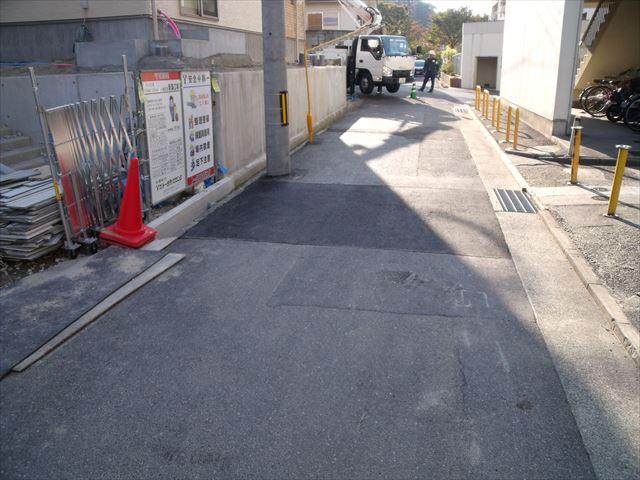 Local photos, including front road
前面道路含む現地写真
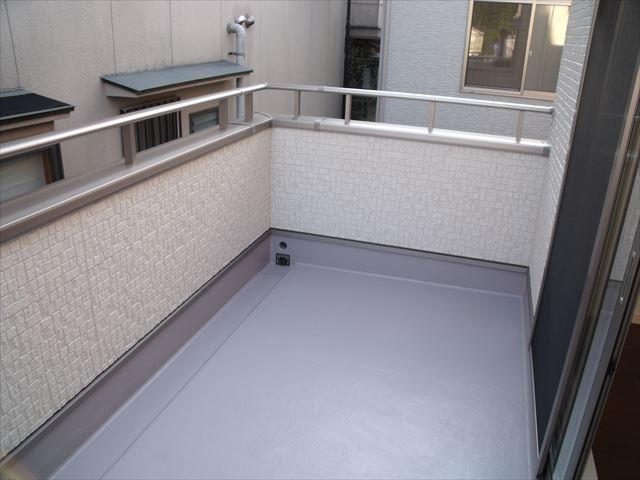 Balcony
バルコニー
Supermarketスーパー 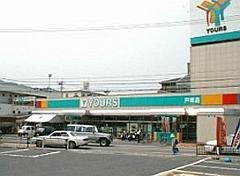 906m to Yours Tosaka shop
ユアーズ戸坂店まで906m
Floor plan間取り図 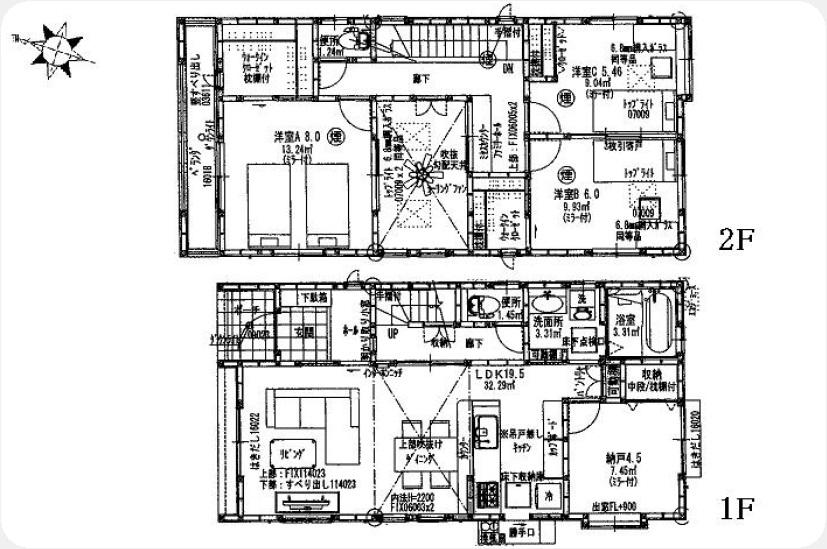 (4), Price 31,800,000 yen, 3LDK+S, Land area 124.87 sq m , Building area 106.82 sq m
(4)、価格3180万円、3LDK+S、土地面積124.87m2、建物面積106.82m2
Local appearance photo現地外観写真 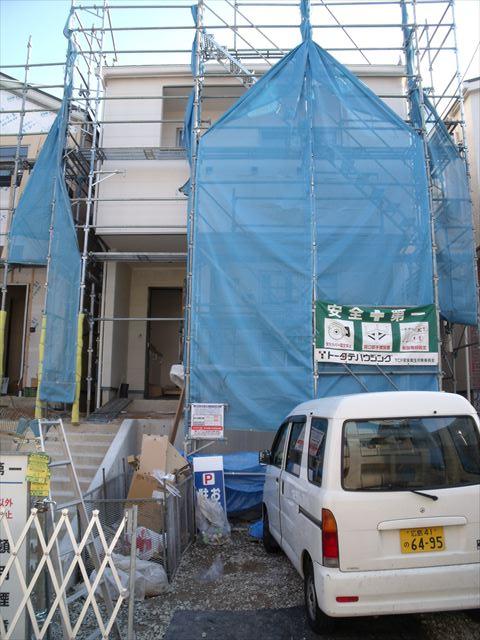 4 Building
4号棟
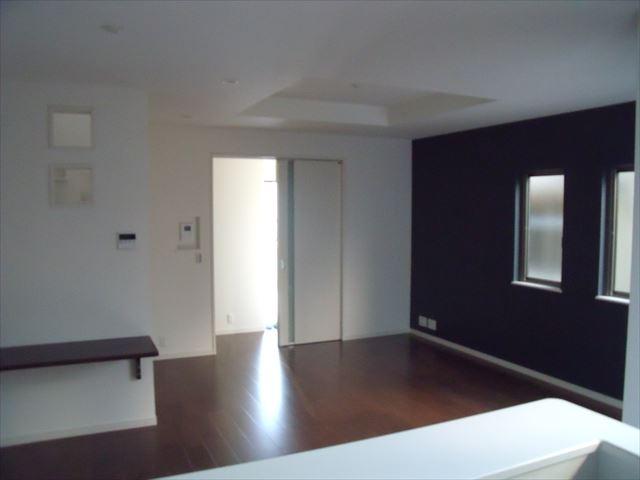 Living
リビング
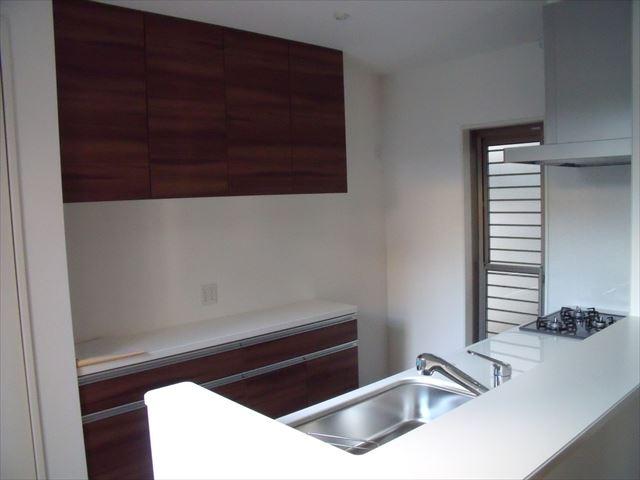 Kitchen
キッチン
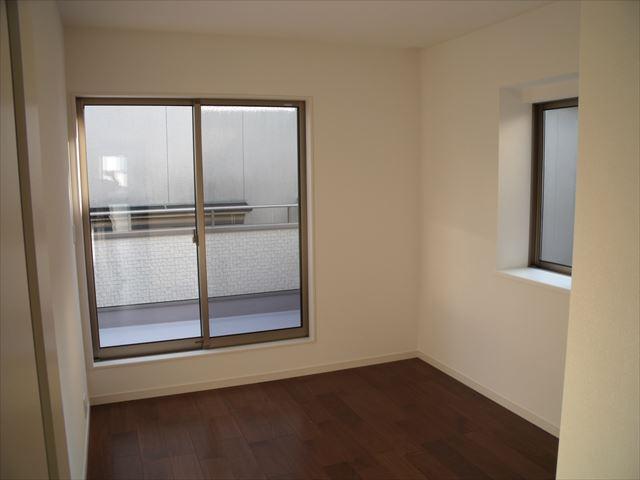 Non-living room
リビング以外の居室
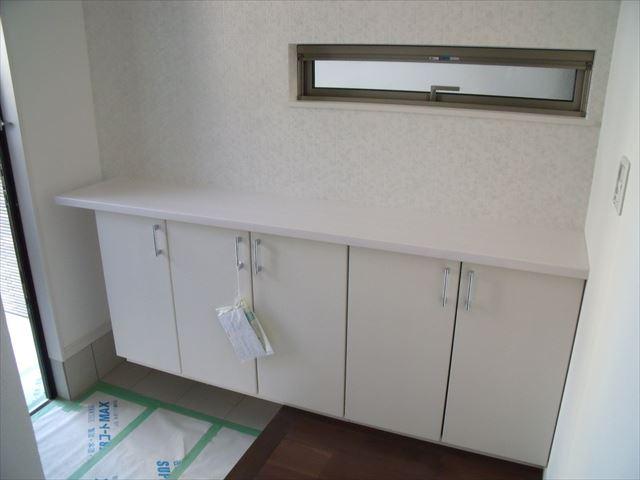 Entrance
玄関
Location
|






















