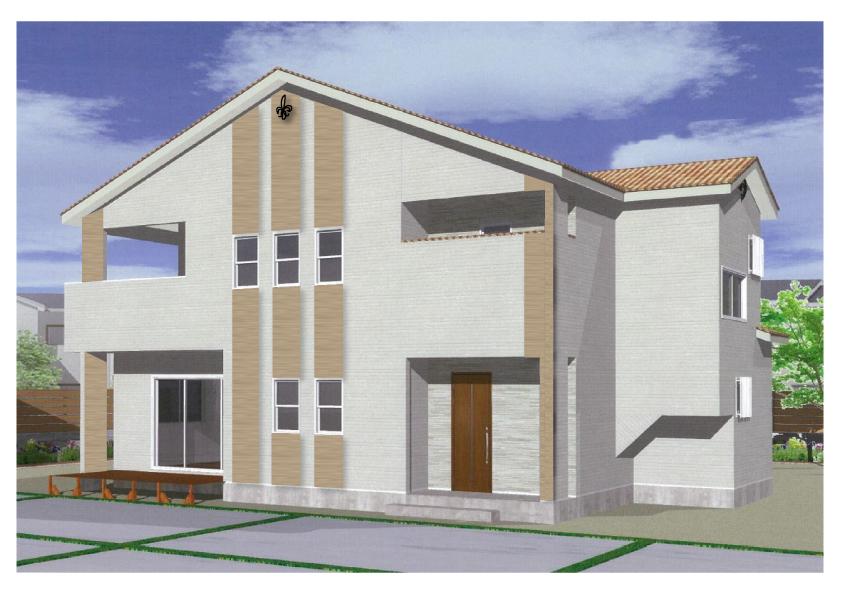New Homes » Chugoku » Hiroshima » Higashi-ku
 
| | Hiroshima, Hiroshima Prefecture, Higashi-ku, 広島県広島市東区 |
| Hiroshima bus "Yutakahin opening bus stop" walk 3 minutes 広島バス「温品口バス停」歩3分 |
| (No.5) rare good location! Life convenient (super, Bank, Bus stop Chikashi) 1F Lighting LED, Cupboard ・ Wooden TV with stand, Wood deck 2F Walk-in closet, Skip loft 3 Pledge (No.5) 希少好立地!生活便利(スーパー、銀行、バス停近し)1F 照明LED、食器棚・木製テレビ台付、ウッドデッキ 2F ウォークインクローゼット、スキップロフト3帖 |
| (No.5) Rare good location! Life convenient (super, Bank, Bus stop Chikashi) 1F Lighting LED, Cupboard ・ Wooden TV with stand, Wood deck 2F Walk-in closet, Skip loft 3 Pledge (No.5) 希少好立地!生活便利(スーパー、銀行、バス停近し)1F 照明LED、食器棚・木製テレビ台付、ウッドデッキ 2F ウォークインクローゼット、スキップロフト3帖 |
Features pickup 特徴ピックアップ | | Parking two Allowed / LDK18 tatami mats or more / Yang per good / Japanese-style room / 2-story / loft / Atrium / Flat terrain 駐車2台可 /LDK18畳以上 /陽当り良好 /和室 /2階建 /ロフト /吹抜け /平坦地 | Price 価格 | | 36,800,000 yen 3680万円 | Floor plan 間取り | | 4LDK 4LDK | Units sold 販売戸数 | | 1 units 1戸 | Total units 総戸数 | | 6 units 6戸 | Land area 土地面積 | | 133.02 sq m 133.02m2 | Building area 建物面積 | | 123.38 sq m 123.38m2 | Driveway burden-road 私道負担・道路 | | Nothing, Northeast 4m width 無、北東4m幅 | Completion date 完成時期(築年月) | | March 2014 2014年3月 | Address 住所 | | Hiroshima, Hiroshima Prefecture, Higashi-ku, temperature product 4 広島県広島市東区温品4 | Traffic 交通 | | Hiroshima bus "Yutakahin opening bus stop" walk 3 minutes 広島バス「温品口バス停」歩3分 | Contact お問い合せ先 | | TEL: 0800-809-8835 [Toll free] mobile phone ・ Also available from PHS
Caller ID is not notified
Please contact the "saw SUUMO (Sumo)"
If it does not lead, If the real estate company TEL:0800-809-8835【通話料無料】携帯電話・PHSからもご利用いただけます
発信者番号は通知されません
「SUUMO(スーモ)を見た」と問い合わせください
つながらない方、不動産会社の方は
| Expenses 諸費用 | | Water contributions separately Yosu: 130,000 yen / Bulk 水道負担金別途要す:13万円/一括 | Building coverage, floor area ratio 建ぺい率・容積率 | | 60% ・ 200% 60%・200% | Time residents 入居時期 | | Consultation 相談 | Land of the right form 土地の権利形態 | | Ownership 所有権 | Structure and method of construction 構造・工法 | | Wooden 2-story 木造2階建 | Use district 用途地域 | | One dwelling 1種住居 | Overview and notices その他概要・特記事項 | | Facilities: Public Water Supply, This sewage, All-electric, Building confirmation number: 2001, Parking: car space 設備:公営水道、本下水、オール電化、建築確認番号:2001、駐車場:カースペース | Company profile 会社概要 | | <Mediation> Governor of Hiroshima Prefecture (3) The 008,962 No. Royal Home Co., Ltd. Yubinbango732-0055 Hiroshima, Hiroshima Prefecture Higashi-ku, Higashikaniya cho 10-33 <仲介>広島県知事(3)第008962号ロイヤルホーム(株)〒732-0055 広島県広島市東区東蟹屋町10-33 |
Floor plan間取り図  36,800,000 yen, 4LDK, Land area 133.02 sq m , Building area 123.38 sq m floor plan
3680万円、4LDK、土地面積133.02m2、建物面積123.38m2 間取り図
Rendering (appearance)完成予想図(外観)  Image Perth
イメージパース
Location
|



