New Homes » Chugoku » Hiroshima » Higashi-ku
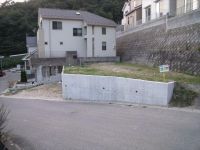 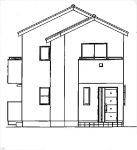
| | Hiroshima, Hiroshima Prefecture, Higashi-ku, 広島県広島市東区 |
| Bus "Kaminukushina north" walk 7 minutes バス「上温品北」歩7分 |
| All room 6 quires more, Good loft of WIC and usability will create a living space that is clear 全居室6帖以上、WICや使い勝手の良いロフトがゆとりある生活空間をつくります |
Features pickup 特徴ピックアップ | | See the mountain / System kitchen / Bathroom Dryer / All room storage / A quiet residential area / LDK15 tatami mats or more / Or more before road 6m / Japanese-style room / Washbasin with shower / Face-to-face kitchen / Wide balcony / Toilet 2 places / Bathroom 1 tsubo or more / 2-story / 2 or more sides balcony / South balcony / Otobasu / Warm water washing toilet seat / loft / Underfloor Storage / The window in the bathroom / Leafy residential area / IH cooking heater / Walk-in closet / All room 6 tatami mats or more / All rooms are two-sided lighting 山が見える /システムキッチン /浴室乾燥機 /全居室収納 /閑静な住宅地 /LDK15畳以上 /前道6m以上 /和室 /シャワー付洗面台 /対面式キッチン /ワイドバルコニー /トイレ2ヶ所 /浴室1坪以上 /2階建 /2面以上バルコニー /南面バルコニー /オートバス /温水洗浄便座 /ロフト /床下収納 /浴室に窓 /緑豊かな住宅地 /IHクッキングヒーター /ウォークインクロゼット /全居室6畳以上 /全室2面採光 | Price 価格 | | 26,800,000 yen 2680万円 | Floor plan 間取り | | 4LDK 4LDK | Units sold 販売戸数 | | 1 units 1戸 | Land area 土地面積 | | 146.14 sq m (44.20 tsubo) (Registration) 146.14m2(44.20坪)(登記) | Building area 建物面積 | | 107.43 sq m (32.49 square meters) 107.43m2(32.49坪) | Driveway burden-road 私道負担・道路 | | Nothing, Southeast 6m width 無、南東6m幅 | Completion date 完成時期(築年月) | | March 2014 2014年3月 | Address 住所 | | Hiroshima, Hiroshima Prefecture, Higashi-ku, Kaminukushina 3 広島県広島市東区上温品3 | Traffic 交通 | | Bus "Kaminukushina north" walk 7 minutes バス「上温品北」歩7分 | Related links 関連リンク | | [Related Sites of this company] 【この会社の関連サイト】 | Contact お問い合せ先 | | TEL: 082-568-1150 Please inquire as "saw SUUMO (Sumo)" TEL:082-568-1150「SUUMO(スーモ)を見た」と問い合わせください | Building coverage, floor area ratio 建ぺい率・容積率 | | Fifty percent ・ Hundred percent 50%・100% | Time residents 入居時期 | | April 2014 schedule 2014年4月予定 | Land of the right form 土地の権利形態 | | Ownership 所有権 | Structure and method of construction 構造・工法 | | Wooden 2-story 木造2階建 | Use district 用途地域 | | One low-rise 1種低層 | Overview and notices その他概要・特記事項 | | Facilities: Public Water Supply, This sewage, All-electric, Building confirmation number: 01825, Parking: car space 設備:公営水道、本下水、オール電化、建築確認番号:01825、駐車場:カースペース | Company profile 会社概要 | | <Mediation> Governor of Hiroshima Prefecture (1) No. 010121 bamboo Corporation (Corporation) Yubinbango732-0817 Hiroshima, Hiroshima Prefecture, Minami-ku, Hijiyama cho 4-11 <仲介>広島県知事(1)第010121号竹コーポレーション(株)〒732-0817 広島県広島市南区比治山町4-11 |
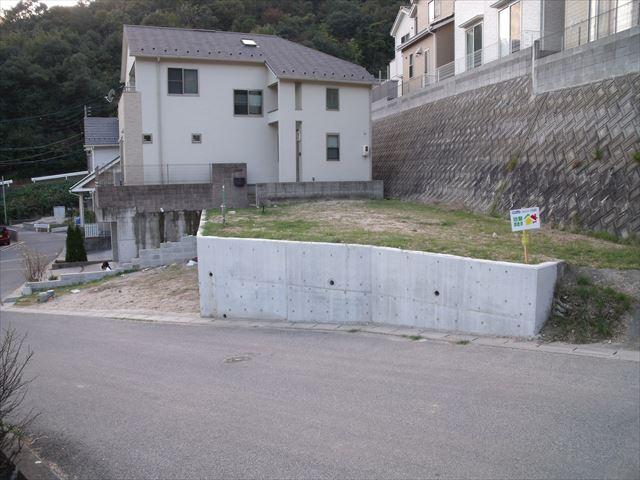 Local appearance photo
現地外観写真
Rendering (appearance)完成予想図(外観) 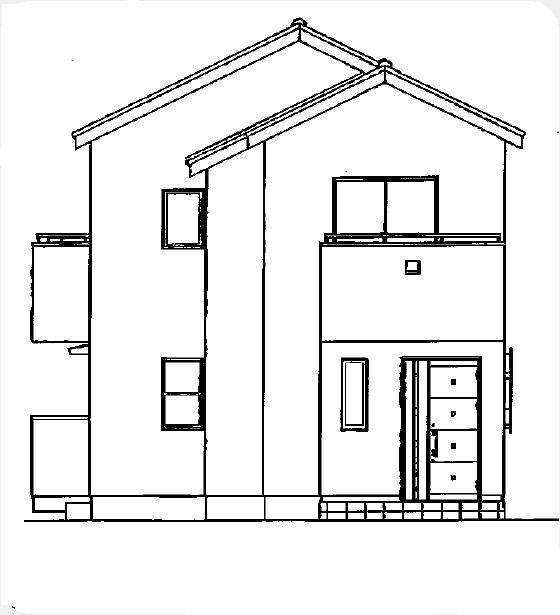 East side elevational view
東側立面図
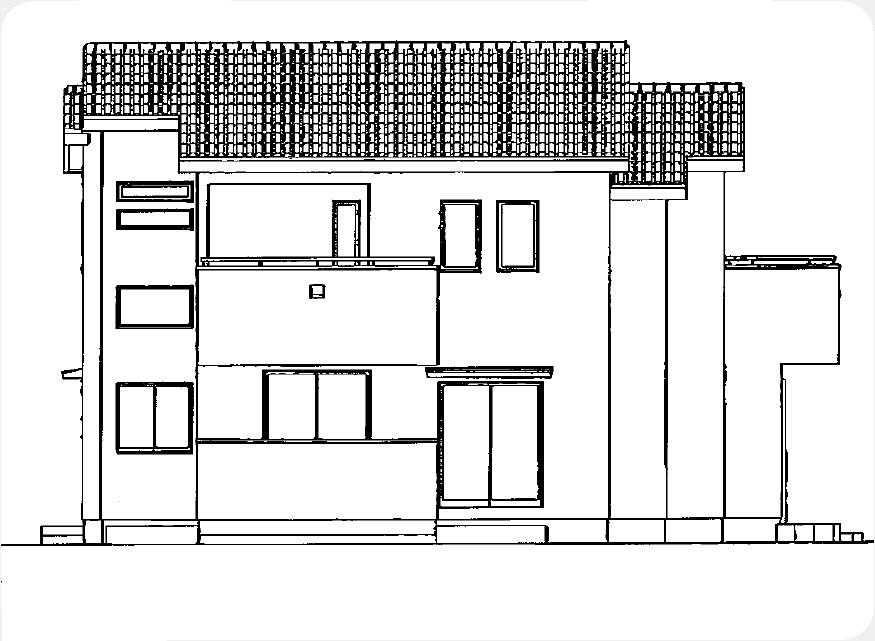 South side elevational view
南側立面図
Floor plan間取り図 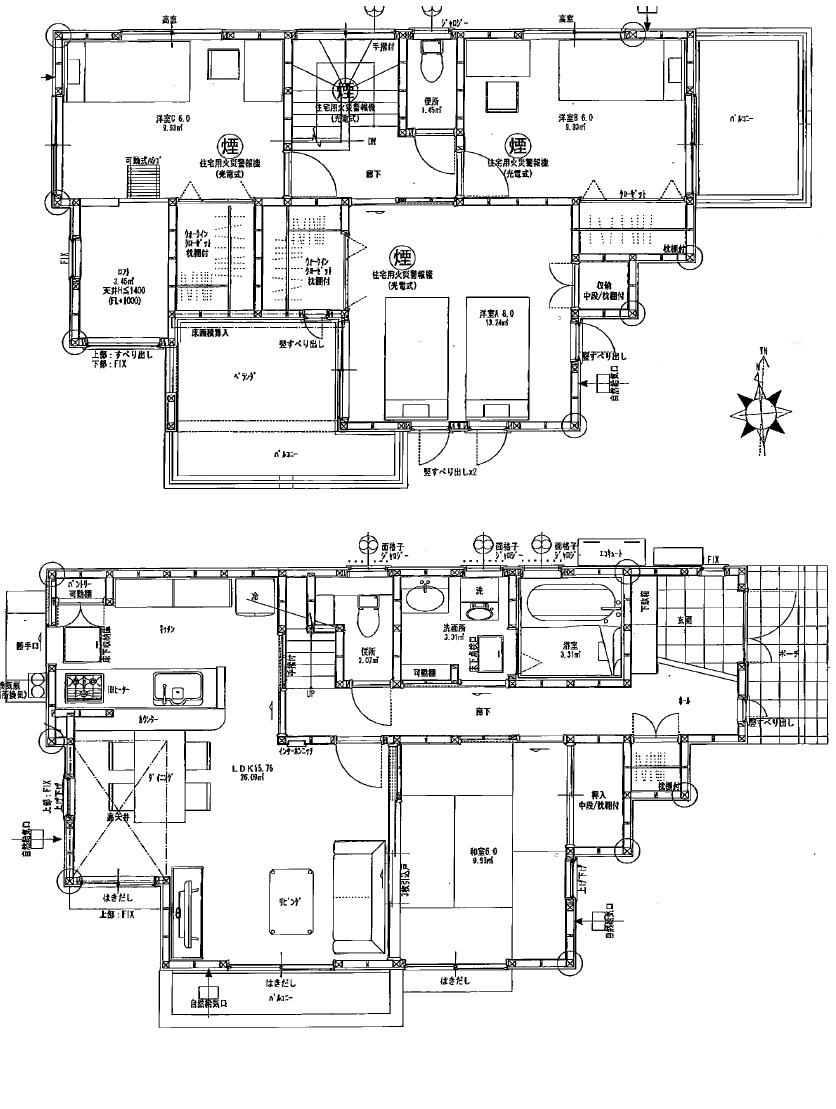 26,800,000 yen, 4LDK, Land area 146.14 sq m , Building area 107.43 sq m
2680万円、4LDK、土地面積146.14m2、建物面積107.43m2
Rendering (appearance)完成予想図(外観) 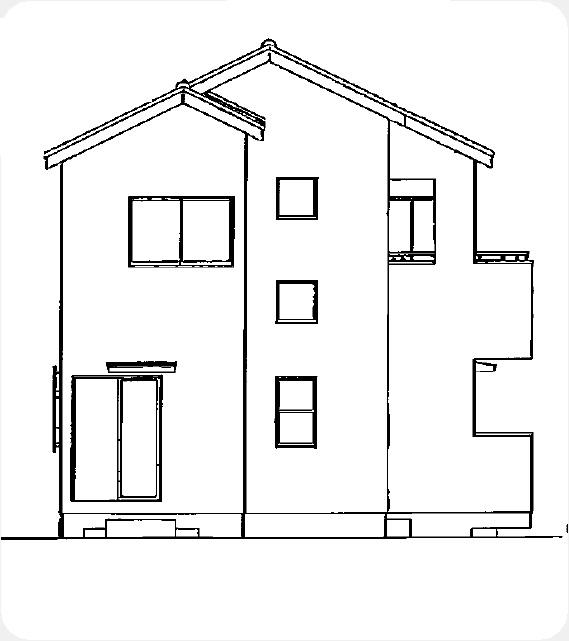 West side elevational view
西側立面図
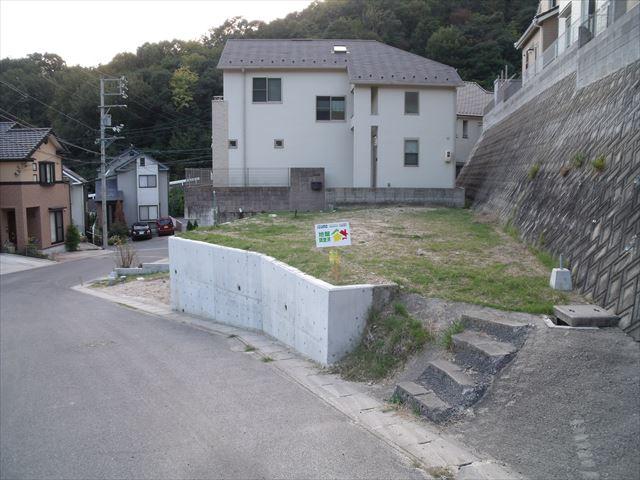 Local photos, including front road
前面道路含む現地写真
Supermarketスーパー 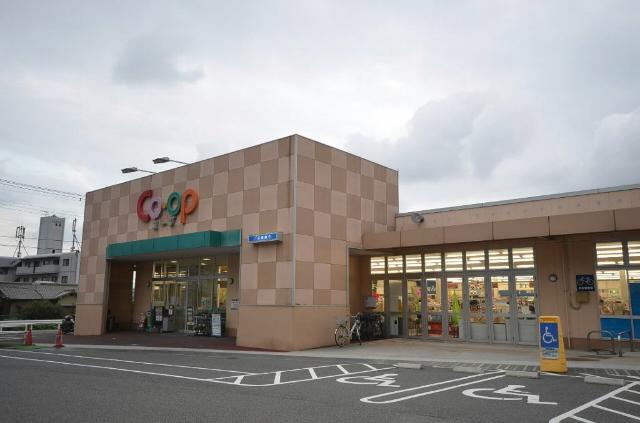 1338m to Cope Yutakahin
コープ温品まで1338m
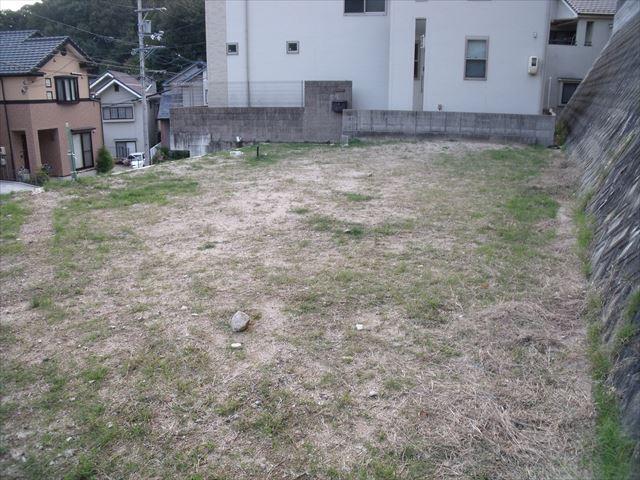 Local appearance photo
現地外観写真
Convenience storeコンビニ 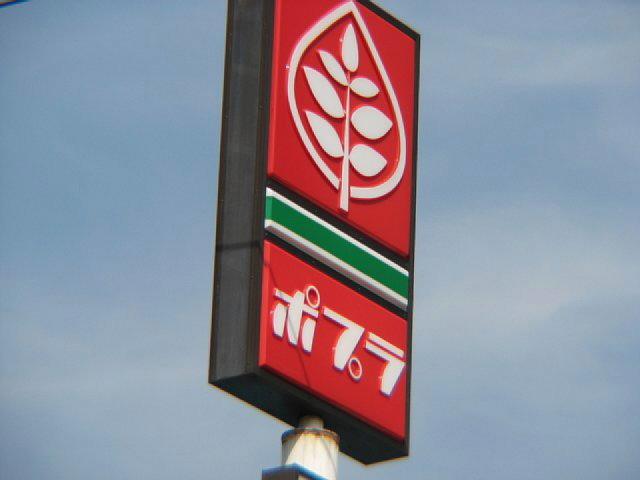 1111m until poplar Yutakahin shop
ポプラ温品店まで1111m
Drug storeドラッグストア 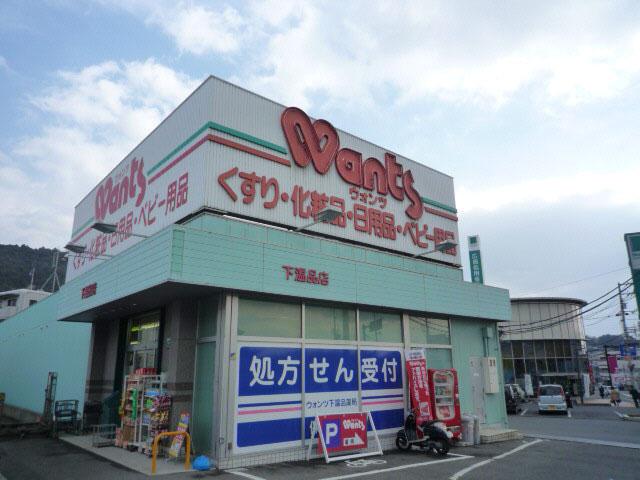 Hearty Wants 1452m up under Yutakahin shop
ハーティウォンツ下温品店まで1452m
Junior high school中学校 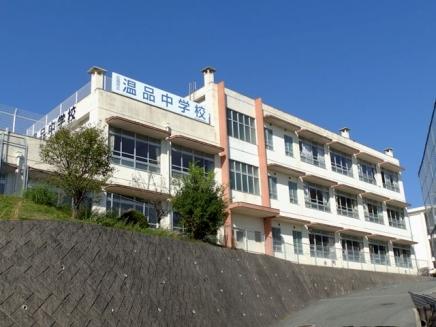 1057m to Hiroshima Municipal Yutakahin junior high school
広島市立温品中学校まで1057m
Primary school小学校 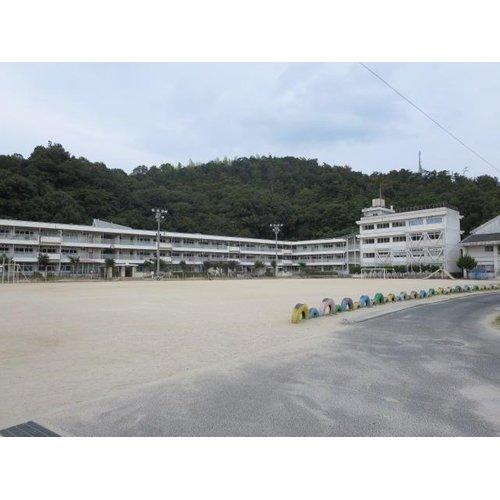 995m to Hiroshima Municipal Kaminukushina Elementary School
広島市立上温品小学校まで995m
Hospital病院 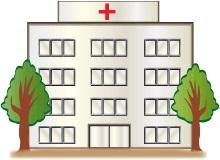 541m until the medical corporation Takamasa Board Yamazaki hospital
医療法人たかまさ会山崎病院まで541m
Post office郵便局 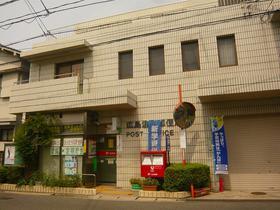 Hiroshima Kaminukushina 275m to the post office
広島上温品郵便局まで275m
Location
|















