New Homes » Chugoku » Hiroshima » Higashi-ku
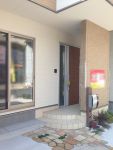 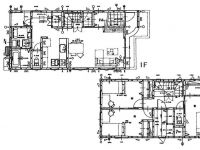
| | Hiroshima, Hiroshima Prefecture, Higashi-ku, 広島県広島市東区 |
| Bus "Osuga town" walk 3 minutes バス「大須賀町」歩3分 |
| ● of good location ● newly opened within walking distance of Hiroshima Station youme Mart Futabanosato shop, Also substantial commercial facilities such as nice Murakami Futabanosato shop ●広島駅まで徒歩圏内の好立地●新規オープンのyoumeマート二葉の里店、ナイスムラカミ二葉の里店などの商業施設も充実してます |
| Parking two Allowed, Immediate Available, LDK18 tatami mats or more, System kitchen, Bathroom Dryer, Face-to-face kitchen, 2-story, Southeast direction, Double-glazing, Underfloor Storage, The window in the bathroom, All living room flooring, Walk-in closet 駐車2台可、即入居可、LDK18畳以上、システムキッチン、浴室乾燥機、対面式キッチン、2階建、東南向き、複層ガラス、床下収納、浴室に窓、全居室フローリング、ウォークインクロゼット |
Features pickup 特徴ピックアップ | | Parking two Allowed / Immediate Available / LDK18 tatami mats or more / System kitchen / Bathroom Dryer / Face-to-face kitchen / 2-story / Southeast direction / Double-glazing / Underfloor Storage / The window in the bathroom / All living room flooring / Walk-in closet 駐車2台可 /即入居可 /LDK18畳以上 /システムキッチン /浴室乾燥機 /対面式キッチン /2階建 /東南向き /複層ガラス /床下収納 /浴室に窓 /全居室フローリング /ウォークインクロゼット | Price 価格 | | 34,800,000 yen 3480万円 | Floor plan 間取り | | 3LDK + S (storeroom) 3LDK+S(納戸) | Units sold 販売戸数 | | 1 units 1戸 | Land area 土地面積 | | 90.95 sq m 90.95m2 | Building area 建物面積 | | 100.6 sq m 100.6m2 | Driveway burden-road 私道負担・道路 | | Nothing 無 | Completion date 完成時期(築年月) | | November 2012 2012年11月 | Address 住所 | | Hiroshima, Hiroshima Prefecture, Higashi-ku, Futabanosato 1 広島県広島市東区二葉の里1 | Traffic 交通 | | Bus "Osuga town" walk 3 minutes バス「大須賀町」歩3分 | Related links 関連リンク | | [Related Sites of this company] 【この会社の関連サイト】 | Person in charge 担当者より | | Rep Kawaguchi RyoIchiro Age: 20s house ・ Real estate purchase is a big shopping. First, I want to be anything speak consultation partner for our customers. Your condition, Please come hit the "Good" such as requests customers! 担当者川口 遼一朗年齢:20代住宅・不動産購入は大きな買い物です。まずは、お客様にとって何でも話せる相談相手になりたいと思っています。ご条件、ご要望などお客様の「こだわり」をぶつけてきてください! | Contact お問い合せ先 | | TEL: 0800-603-3220 [Toll free] mobile phone ・ Also available from PHS
Caller ID is not notified
Please contact the "saw SUUMO (Sumo)"
If it does not lead, If the real estate company TEL:0800-603-3220【通話料無料】携帯電話・PHSからもご利用いただけます
発信者番号は通知されません
「SUUMO(スーモ)を見た」と問い合わせください
つながらない方、不動産会社の方は
| Land of the right form 土地の権利形態 | | Ownership 所有権 | Structure and method of construction 構造・工法 | | Wooden 2-story 木造2階建 | Overview and notices その他概要・特記事項 | | Contact: Kawaguchi RyoIchiro 担当者:川口 遼一朗 | Company profile 会社概要 | | <Mediation> Governor of Hiroshima Prefecture (3) No. 008940 (Ltd.) Fleet Yubinbango732-0057 Hiroshima, Hiroshima Prefecture, Higashi-ku, Futabanosato 2-8-28 <仲介>広島県知事(3)第008940号(株)フリート〒732-0057 広島県広島市東区二葉の里2-8-28 |
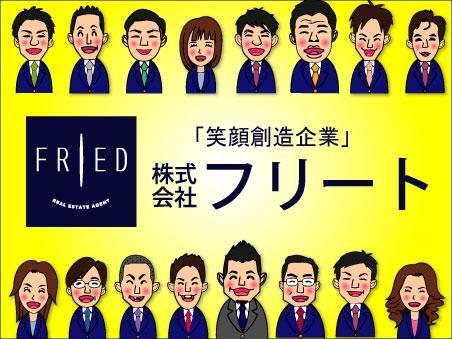 Other
その他
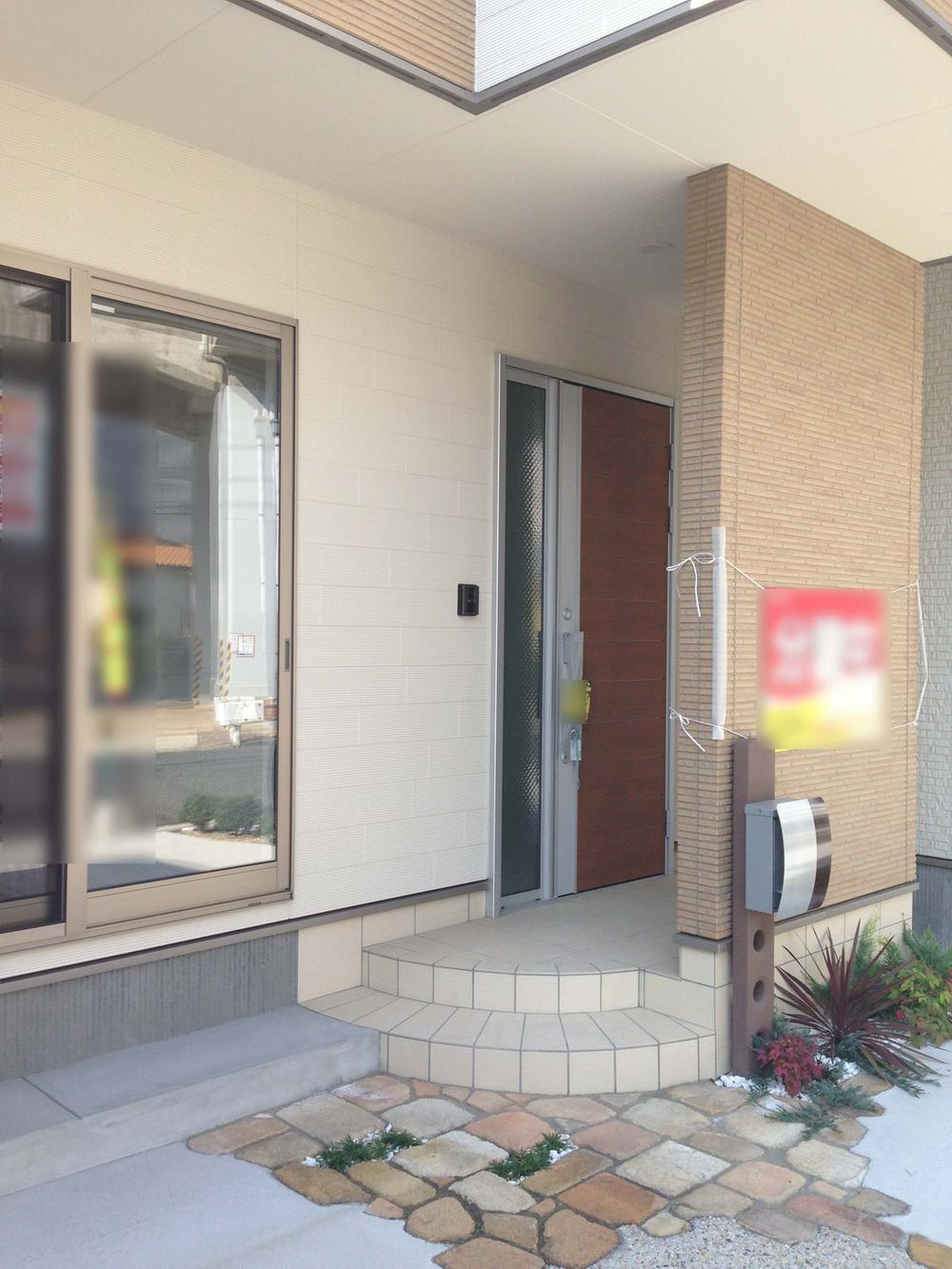 Local appearance photo
現地外観写真
Floor plan間取り図 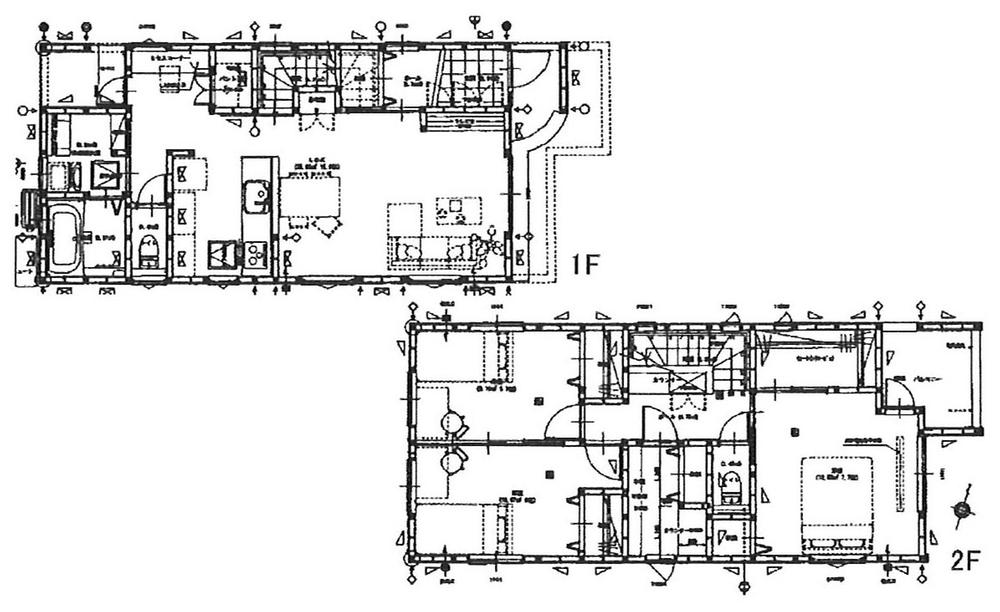 34,800,000 yen, 3LDK + S (storeroom), Land area 90.95 sq m , Building area 100.6 sq m
3480万円、3LDK+S(納戸)、土地面積90.95m2、建物面積100.6m2
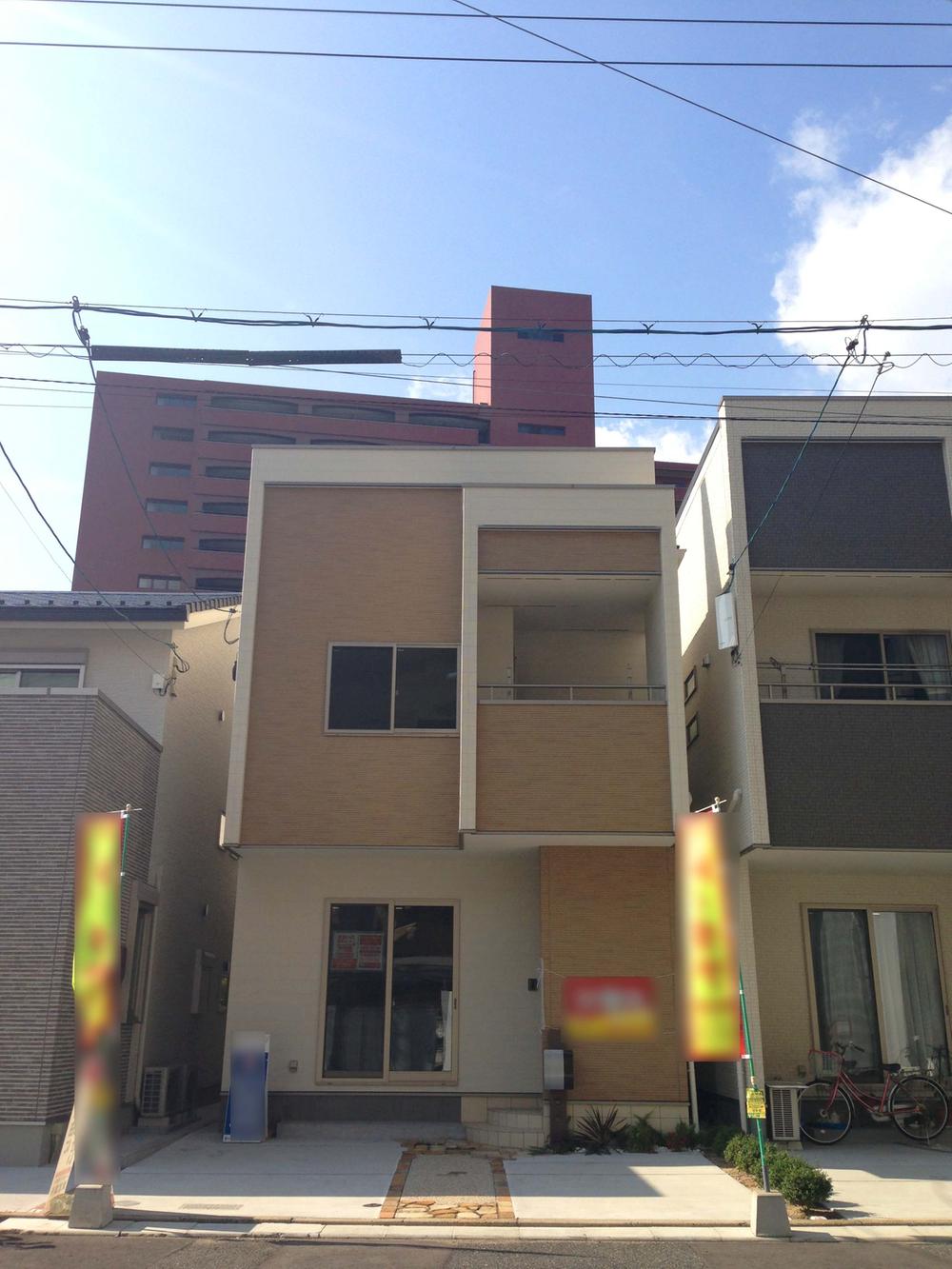 Local appearance photo
現地外観写真
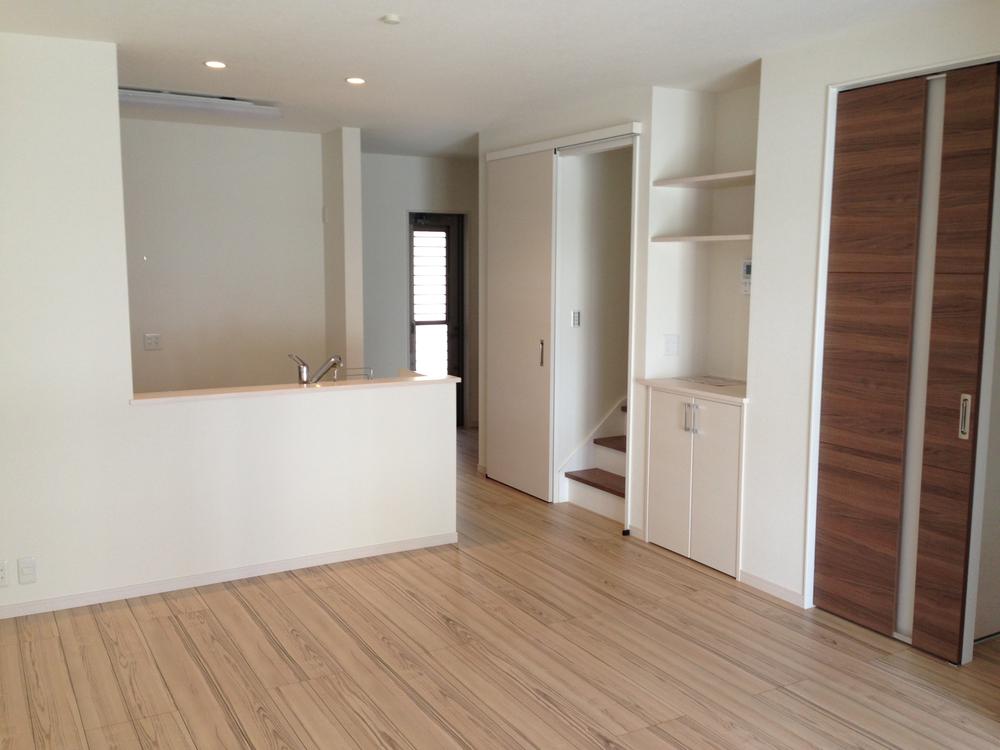 Living
リビング
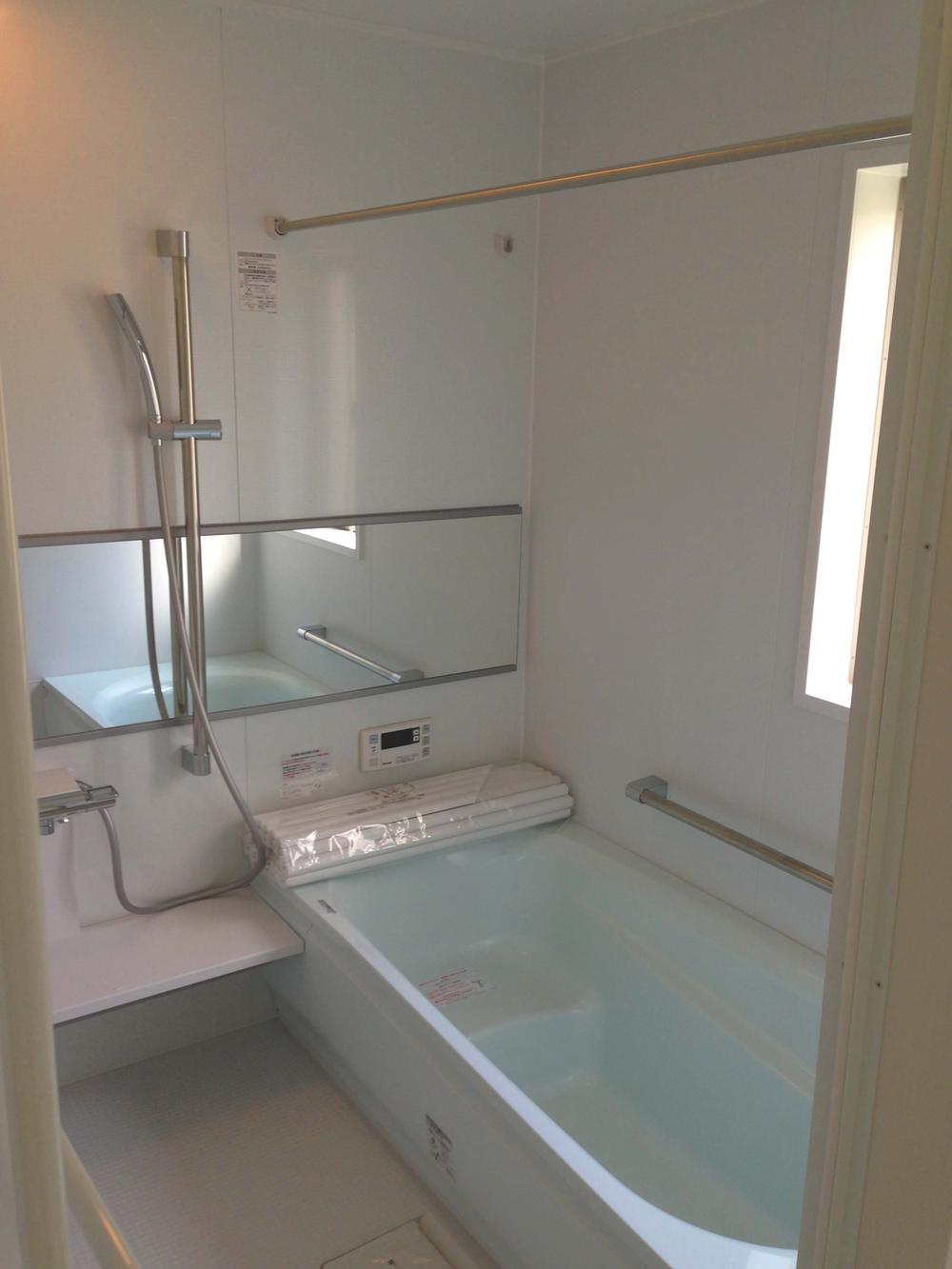 Bathroom
浴室
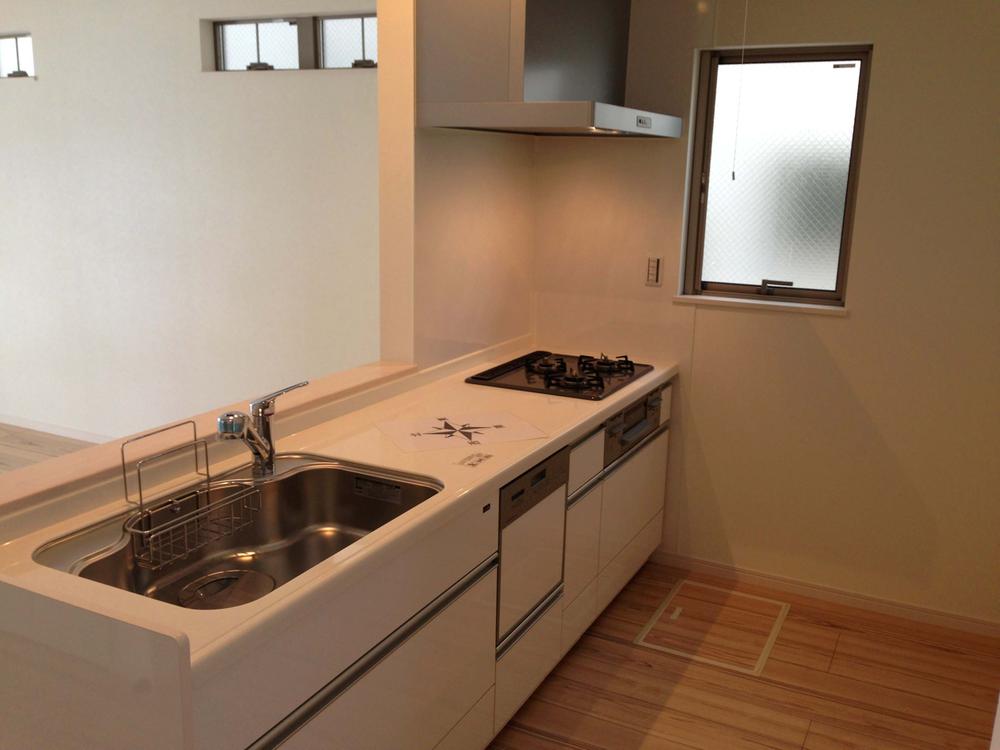 Kitchen
キッチン
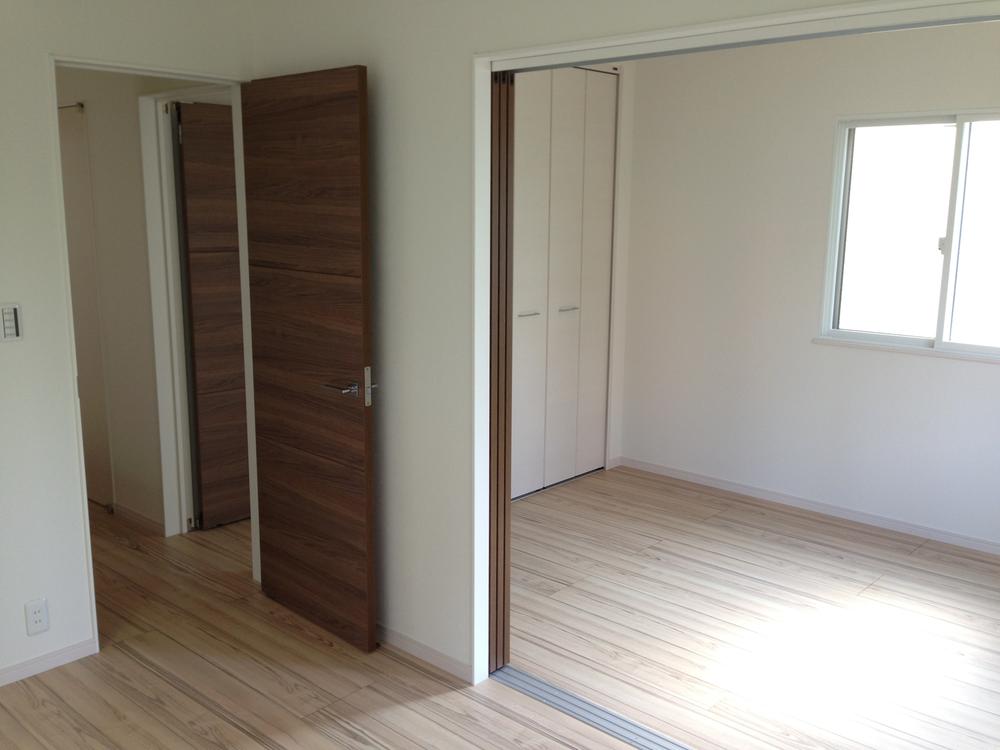 Non-living room
リビング以外の居室
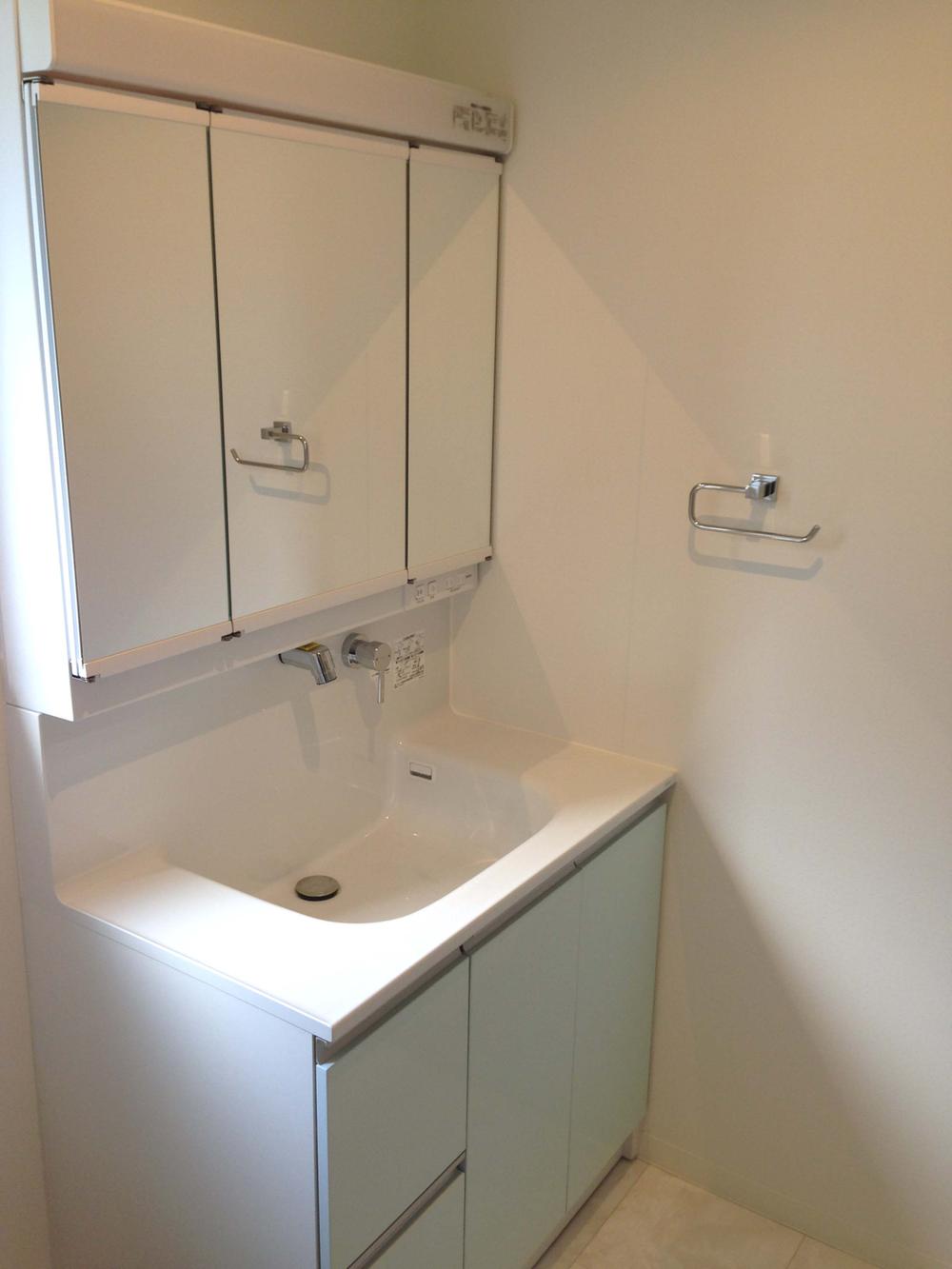 Wash basin, toilet
洗面台・洗面所
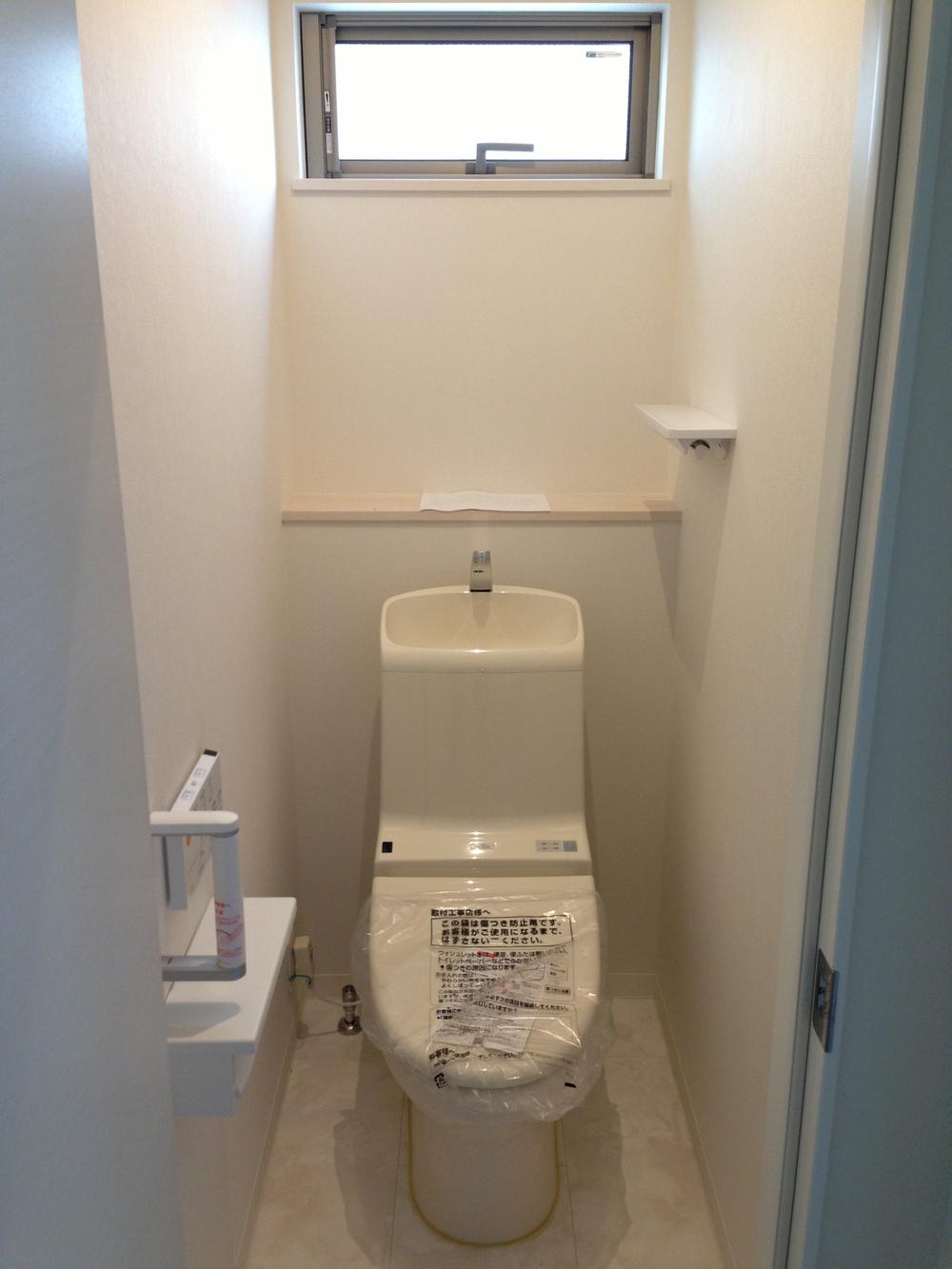 Toilet
トイレ
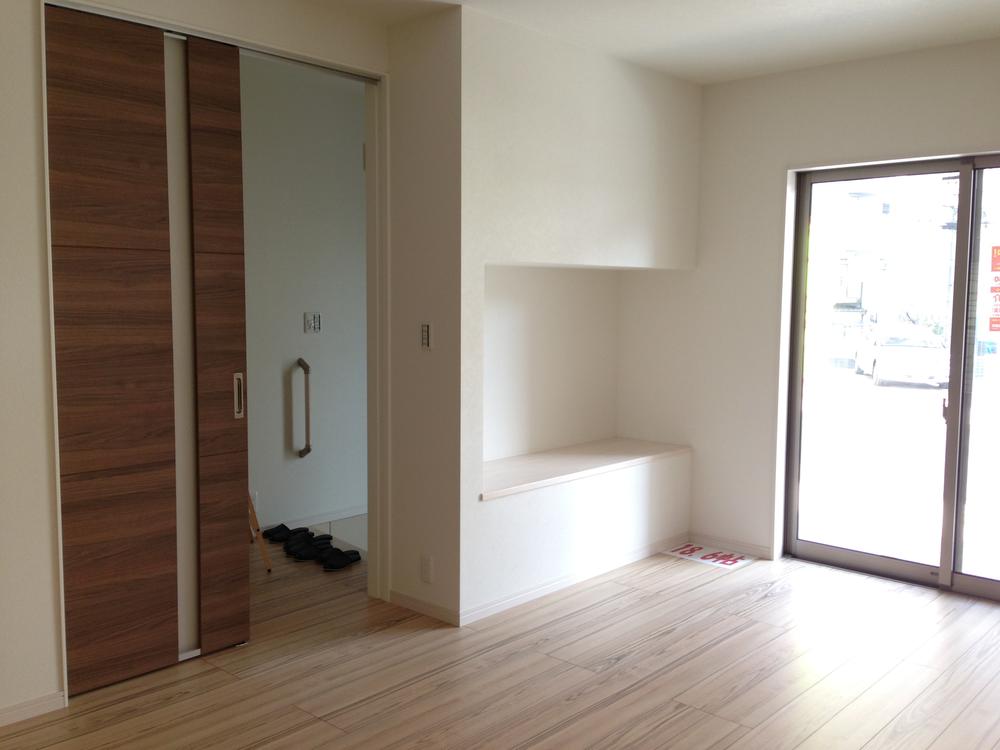 Living
リビング
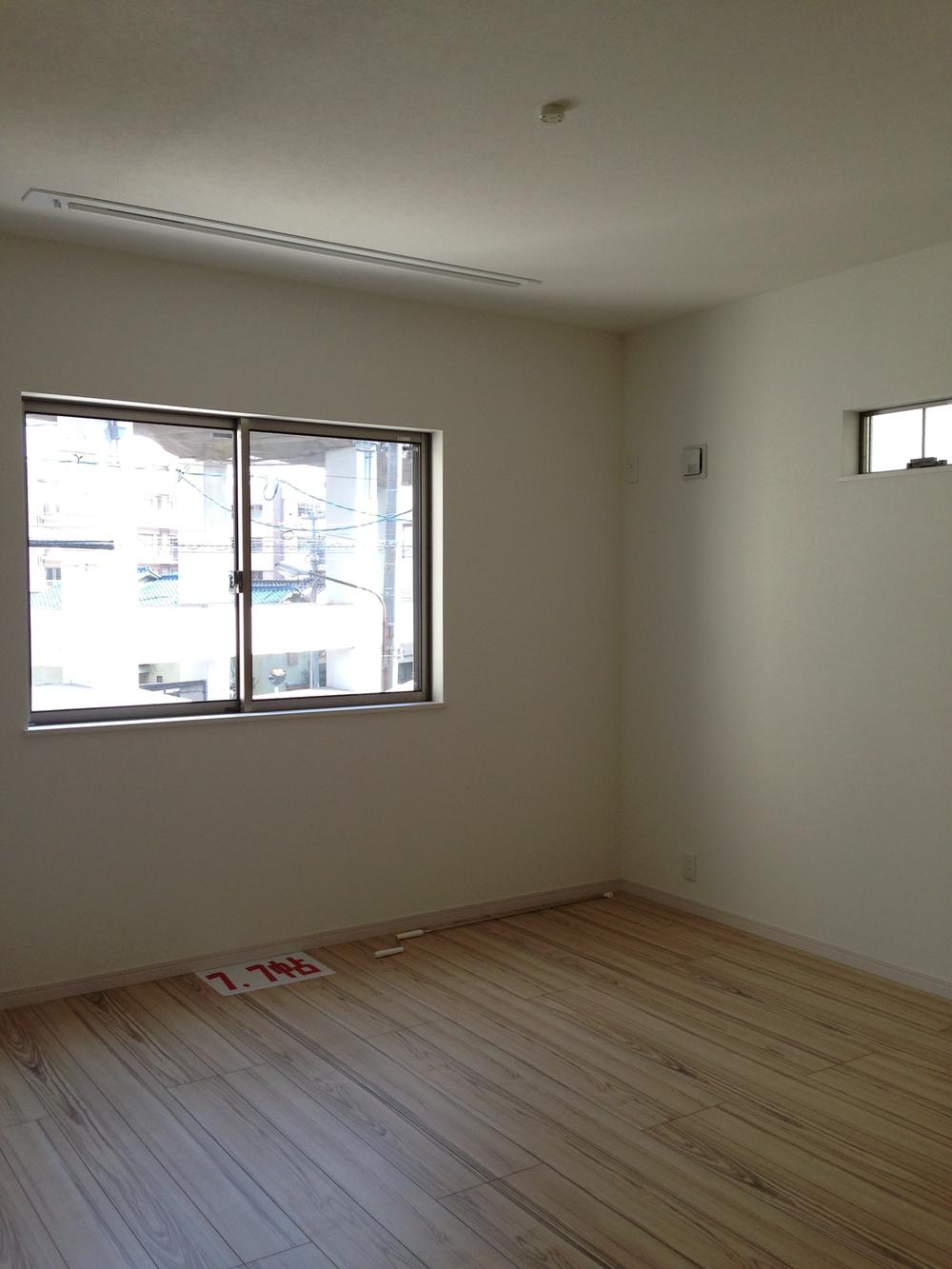 Non-living room
リビング以外の居室
Location
|













