New Homes » Chugoku » Hiroshima » Higashi-ku
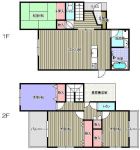 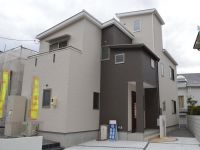
| | Hiroshima, Hiroshima Prefecture, Higashi-ku, 広島県広島市東区 |
| JR Sanyo Line "Hiroshima" walk 7 minutes JR山陽本線「広島」歩7分 |
| ◇ ◆ ◇ ◆ 18 Pledge or more of LDK housing ◇ ◆ ◇ ◆ All "cupboard" happy to electric home also comes with Furthermore Lighting equipment has also been installed in a standard! ! ◇◆◇◆18帖以上のLDKの住宅◇◆◇◆ オール電化住宅にうれしい『カップボード』もついてます 更に 照明器具も標準で設置されてます!! |
Features pickup 特徴ピックアップ | | Year Available / Parking two Allowed / Immediate Available / Land 50 square meters or more / LDK18 tatami mats or more / It is close to the city / System kitchen / Yang per good / A quiet residential area / Starting station / Shaping land / Face-to-face kitchen / Toilet 2 places / 2-story / 2 or more sides balcony / Double-glazing / loft / The window in the bathroom / Ventilation good / IH cooking heater / All room 6 tatami mats or more / Located on a hill / roof balcony 年内入居可 /駐車2台可 /即入居可 /土地50坪以上 /LDK18畳以上 /市街地が近い /システムキッチン /陽当り良好 /閑静な住宅地 /始発駅 /整形地 /対面式キッチン /トイレ2ヶ所 /2階建 /2面以上バルコニー /複層ガラス /ロフト /浴室に窓 /通風良好 /IHクッキングヒーター /全居室6畳以上 /高台に立地 /ルーフバルコニー | Price 価格 | | 42,800,000 yen 4280万円 | Floor plan 間取り | | 4LDK 4LDK | Units sold 販売戸数 | | 1 units 1戸 | Total units 総戸数 | | 1 units 1戸 | Land area 土地面積 | | 179.47 sq m (54.28 square meters) 179.47m2(54.28坪) | Building area 建物面積 | | 113.43 sq m (34.31 square meters) 113.43m2(34.31坪) | Driveway burden-road 私道負担・道路 | | Nothing, Northeast 3.8m width 無、北東3.8m幅 | Completion date 完成時期(築年月) | | July 2013 2013年7月 | Address 住所 | | Hiroshima, Hiroshima Prefecture, Higashi-ku, Hikarigaoka 広島県広島市東区光が丘 | Traffic 交通 | | JR Sanyo Line "Hiroshima" walk 7 minutes
Sanyo Shinkansen "Hiroshima" walk 7 minutes JR山陽本線「広島」歩7分
山陽新幹線「広島」歩7分
| Related links 関連リンク | | [Related Sites of this company] 【この会社の関連サイト】 | Person in charge 担当者より | | Person in charge of Matsumoto Koji Age: 40 Daigyokai Experience: 10 years spirited 40s of merit. Shy but is my, Thank you so my best my best. Holiday [Suites shop tour] It has a. 担当者松本 孝二年齢:40代業界経験:10年元気が取り柄の40代。内気な僕ですが、精一杯頑張りますのでよろしくお願いします。休日は【スイーツ店めぐり】をしています。 | Contact お問い合せ先 | | TEL: 0800-805-6299 [Toll free] mobile phone ・ Also available from PHS
Caller ID is not notified
Please contact the "saw SUUMO (Sumo)"
If it does not lead, If the real estate company TEL:0800-805-6299【通話料無料】携帯電話・PHSからもご利用いただけます
発信者番号は通知されません
「SUUMO(スーモ)を見た」と問い合わせください
つながらない方、不動産会社の方は
| Building coverage, floor area ratio 建ぺい率・容積率 | | 60% ・ 200% 60%・200% | Time residents 入居時期 | | Immediate available 即入居可 | Land of the right form 土地の権利形態 | | Ownership 所有権 | Structure and method of construction 構造・工法 | | Wooden 2-story (framing method) 木造2階建(軸組工法) | Use district 用途地域 | | One middle and high 1種中高 | Other limitations その他制限事項 | | Residential land development construction regulation area 宅地造成工事規制区域 | Overview and notices その他概要・特記事項 | | Contact: Matsumoto Koji, Facilities: Public Water Supply, This sewage, All-electric, Parking: car space 担当者:松本 孝二、設備:公営水道、本下水、オール電化、駐車場:カースペース | Company profile 会社概要 | | <Mediation> Governor of Hiroshima Prefecture (2) No. 009265 (Ltd.) NanaMamoru Estate Yubinbango730-0844 Hiroshima medium Hiroshima District Funairisaiwaicho 9-18 <仲介>広島県知事(2)第009265号(株)七護エステート〒730-0844 広島県広島市中区舟入幸町9-18 |
Floor plan間取り図 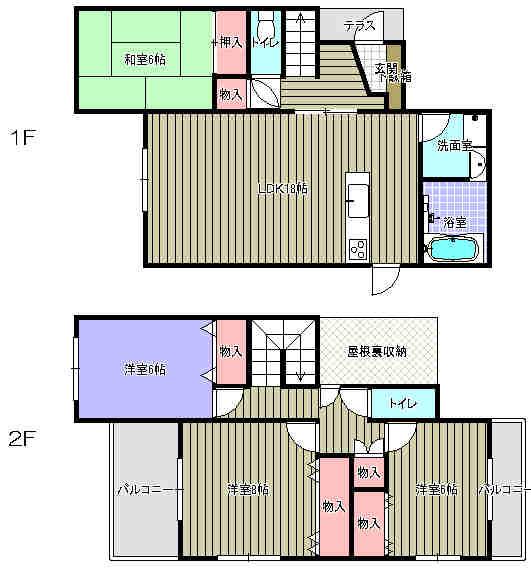 42,800,000 yen, 4LDK, Land area 179.47 sq m , Building area 113.43 sq m drawing current state priority
4280万円、4LDK、土地面積179.47m2、建物面積113.43m2 図面現況優先
Local appearance photo現地外観写真 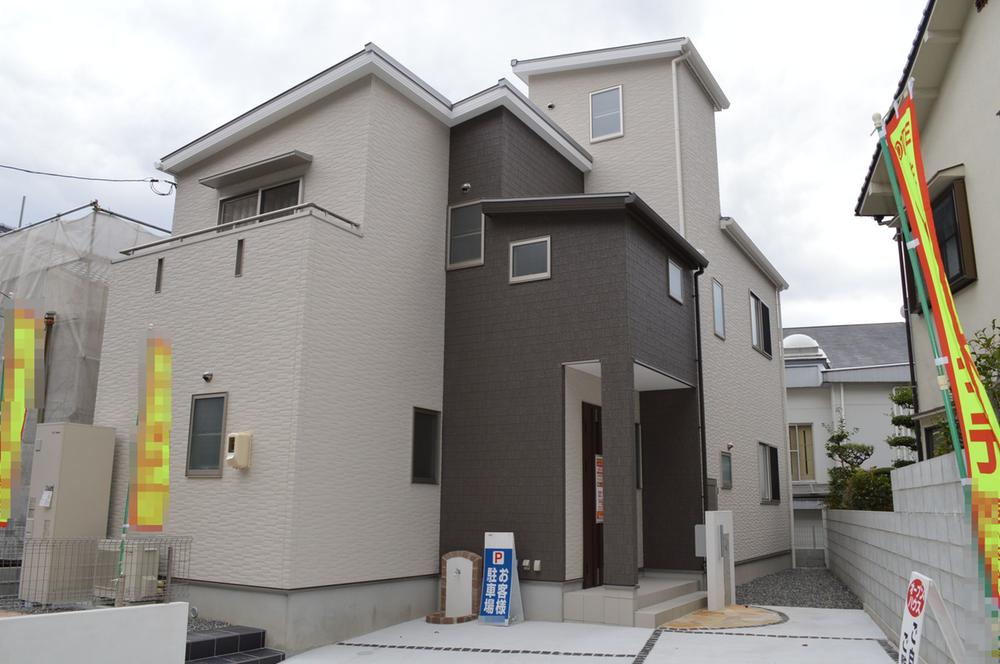 Local (11 May 2013) Shooting
現地(2013年11月)撮影
Livingリビング 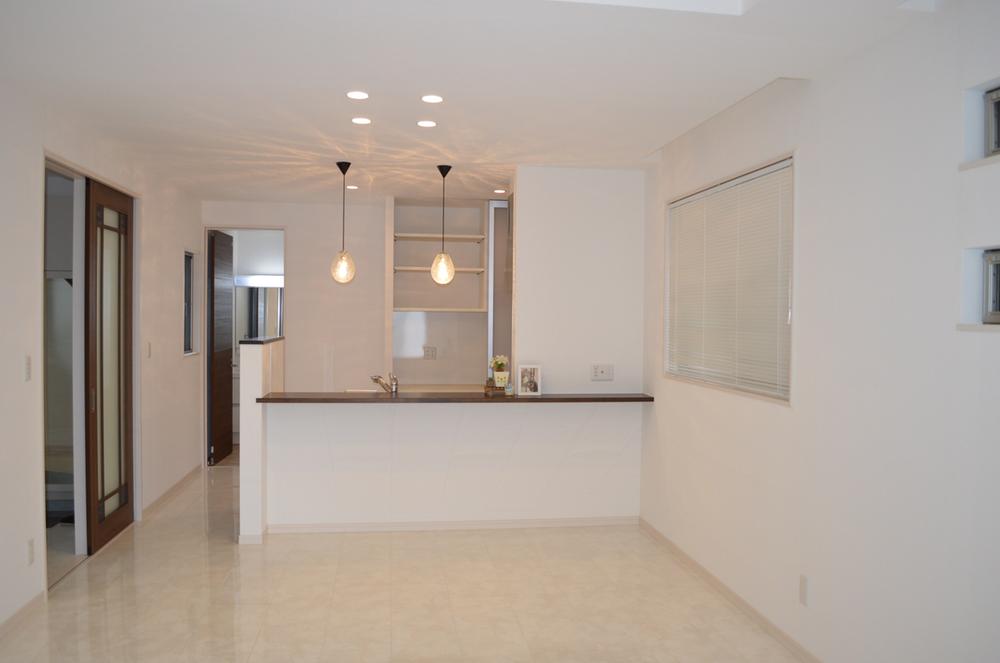 Indoor (11 May 2013) Shooting
室内(2013年11月)撮影
Bathroom浴室 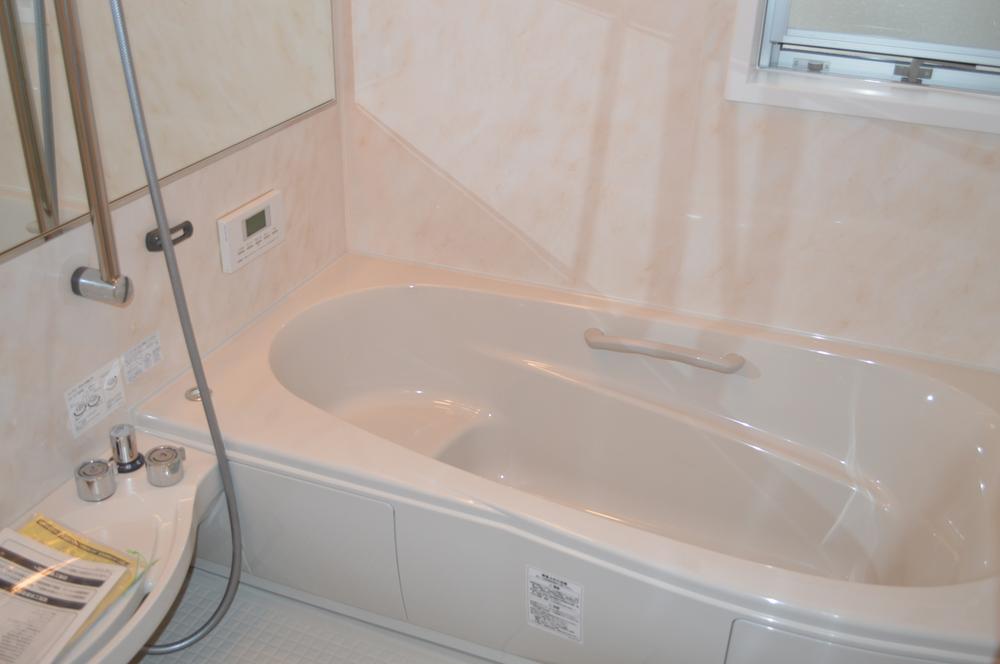 Indoor (11 May 2013) Shooting
室内(2013年11月)撮影
Kitchenキッチン 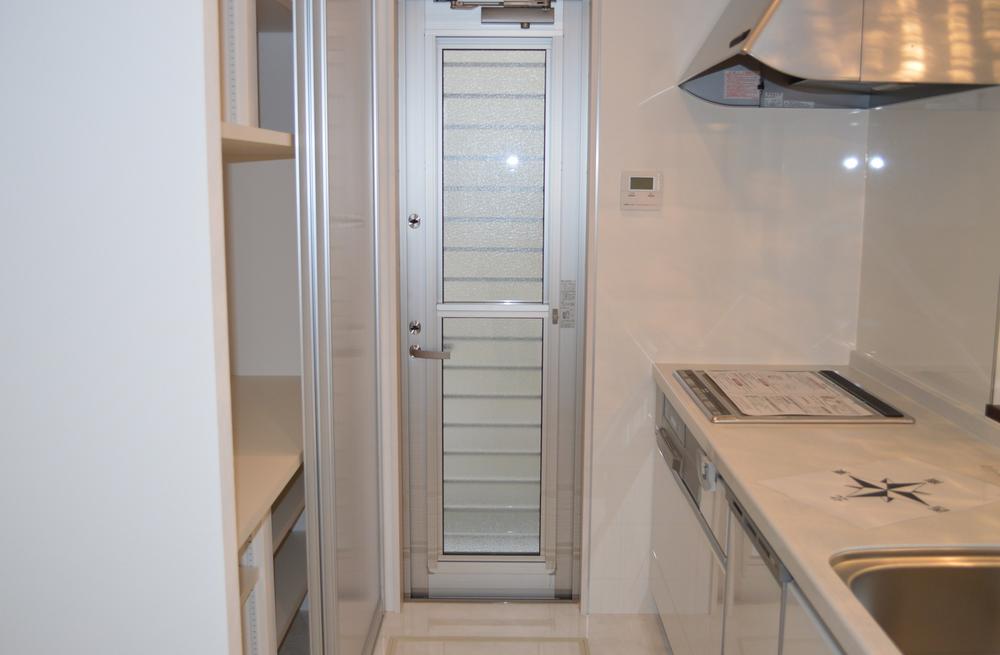 Indoor (11 May 2013) Shooting
室内(2013年11月)撮影
Non-living roomリビング以外の居室 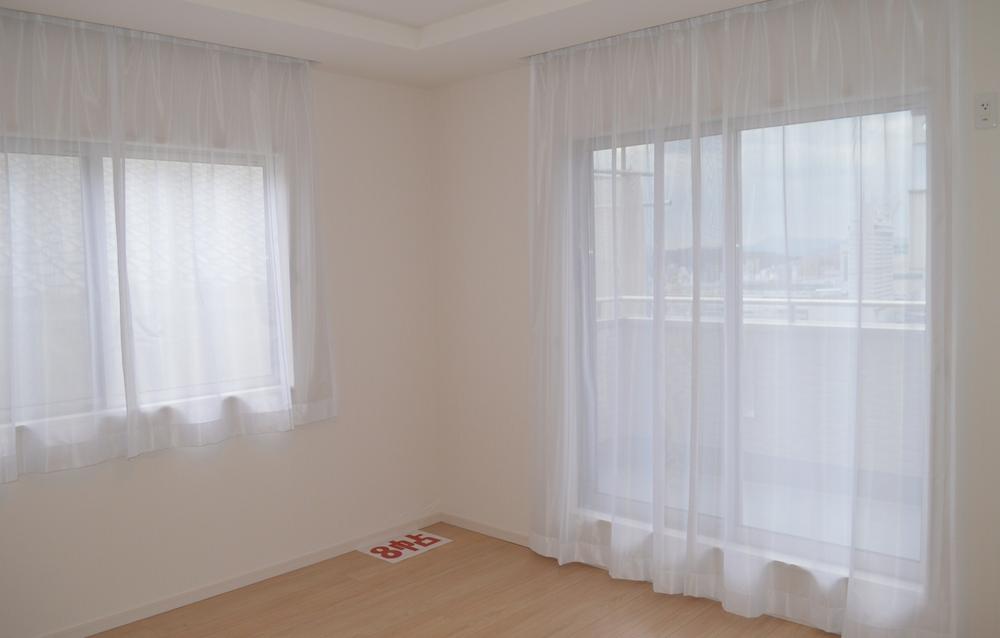 Indoor (11 May 2013) Shooting
室内(2013年11月)撮影
Entrance玄関 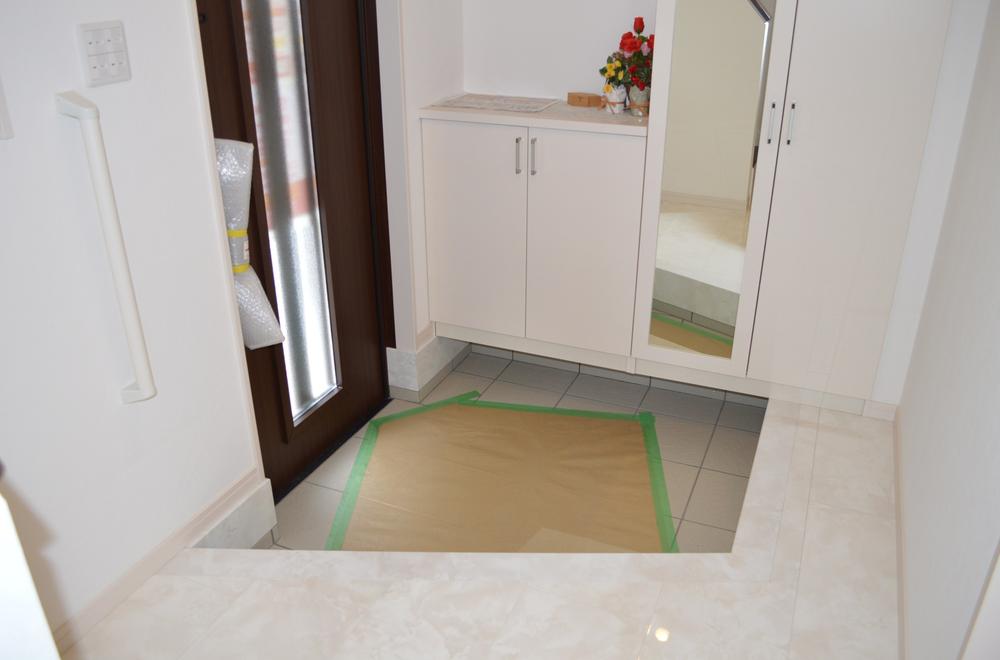 Local (11 May 2013) Shooting
現地(2013年11月)撮影
Wash basin, toilet洗面台・洗面所 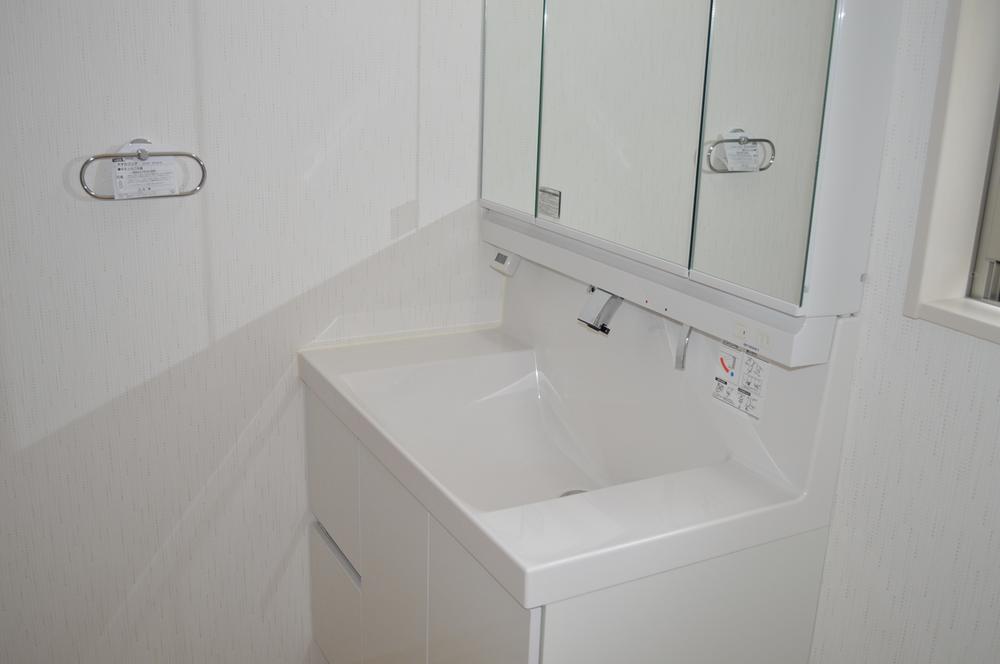 Indoor (11 May 2013) Shooting
室内(2013年11月)撮影
Toiletトイレ 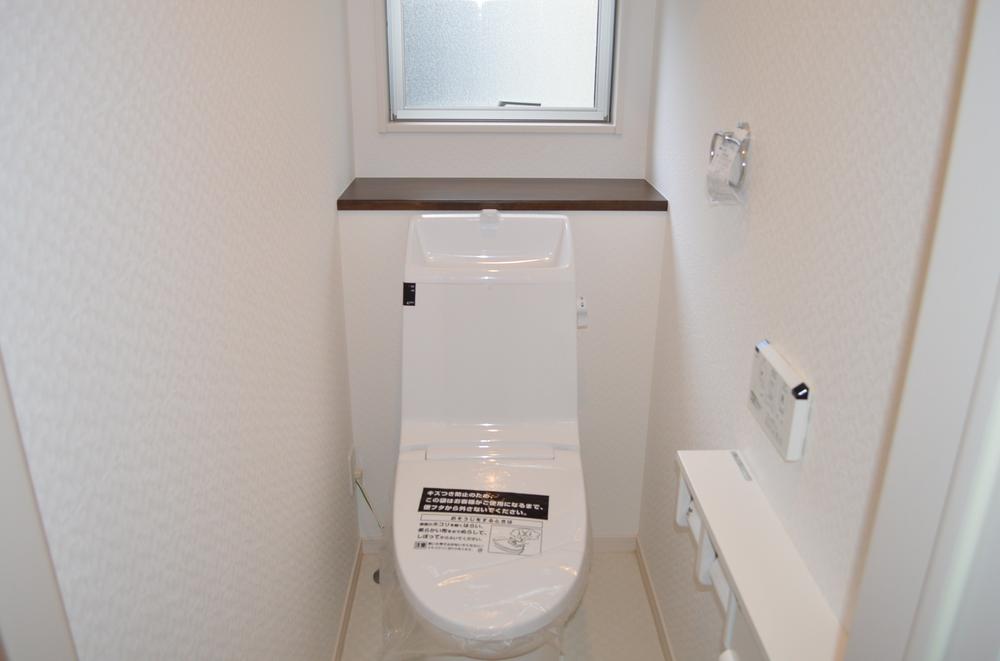 Indoor (11 May 2013) Shooting
室内(2013年11月)撮影
Local photos, including front road前面道路含む現地写真 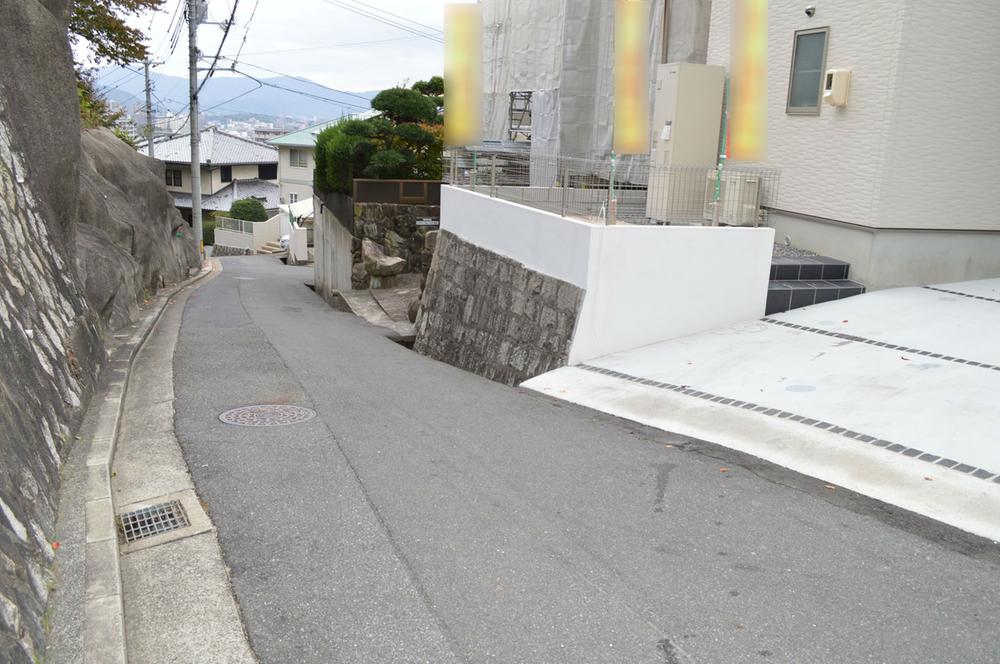 Local (11 May 2013) Shooting
現地(2013年11月)撮影
Garden庭 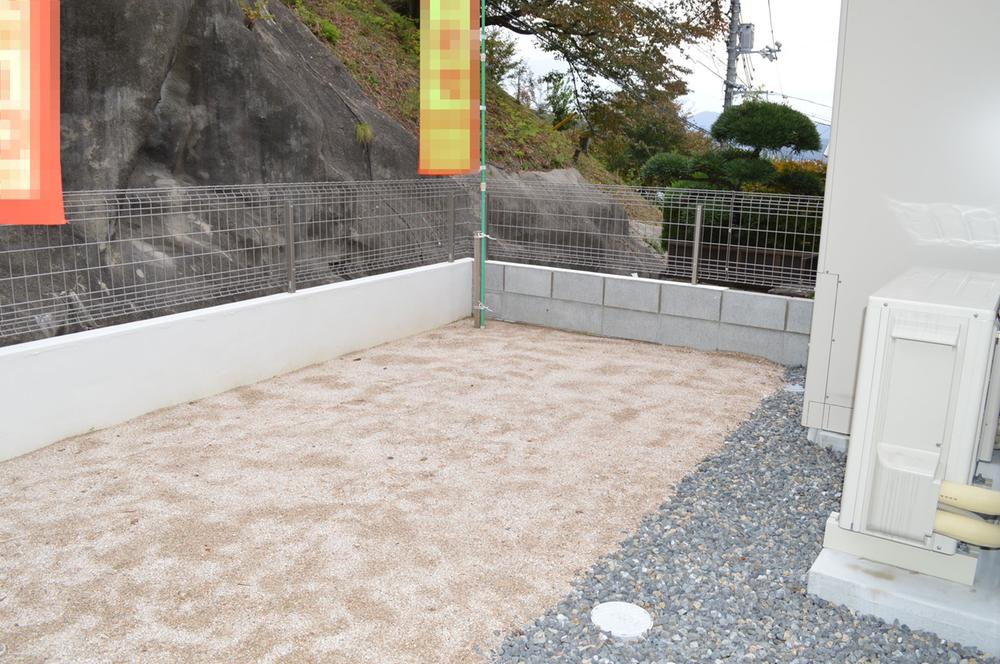 Local (11 May 2013) Shooting
現地(2013年11月)撮影
View photos from the dwelling unit住戸からの眺望写真 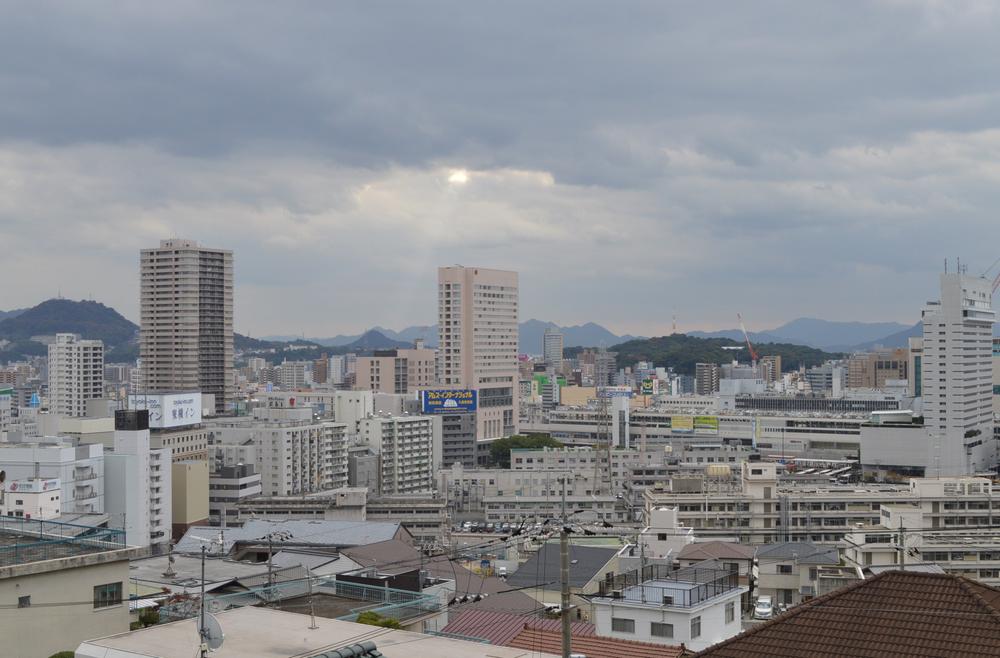 View from the site (November 2013) Shooting
現地からの眺望(2013年11月)撮影
Non-living roomリビング以外の居室 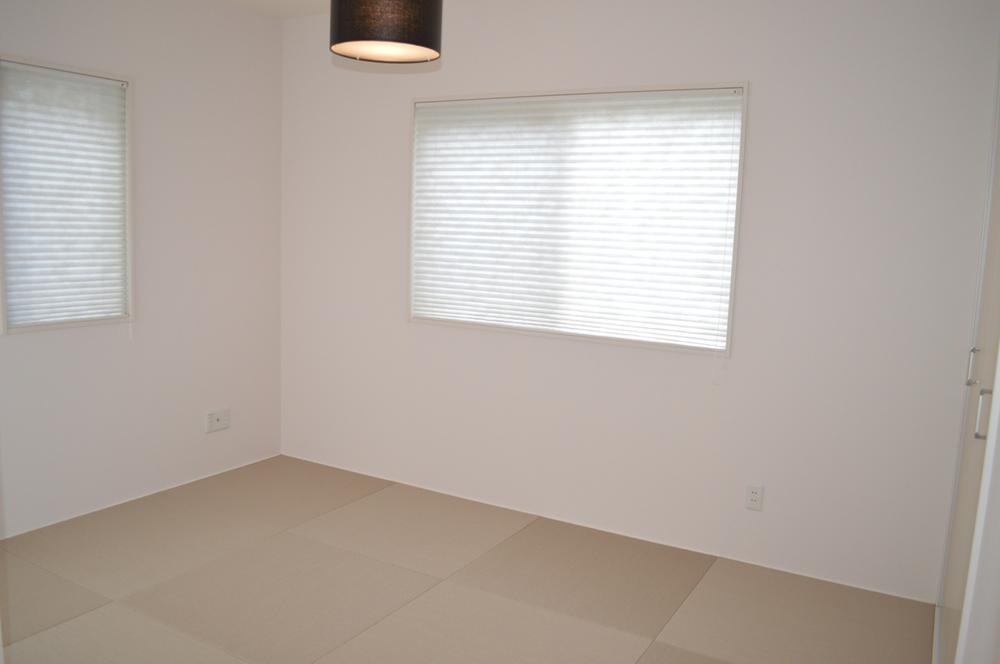 Indoor (11 May 2013) Shooting
室内(2013年11月)撮影
Location
|














