New Homes » Chugoku » Hiroshima » Higashi-ku
 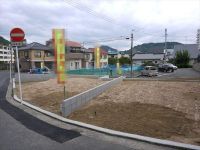
| | Hiroshima, Hiroshima Prefecture, Higashi-ku, 広島県広島市東区 |
| Hiroshima Rapid Transit Astram "Ushida" walk 7 minutes 広島高速交通アストラムライン「牛田」歩7分 |
| 3-story appeared in the popular Ushitahon-cho ☆ Convenient and margin of the living environment, The banks of the town is the Kyobashi River coolness, I'm looking forward also cherry blossoms in spring 人気の牛田本町に3階建て登場☆便利で余裕の生活環境、落着きの街です京橋川のほとり、春には桜も楽しみですね |
Features pickup 特徴ピックアップ | | Parking two Allowed / 2 along the line more accessible / Riverside / It is close to the city / System kitchen / Bathroom Dryer / LDK15 tatami mats or more / Washbasin with shower / Toilet 2 places / Bathroom 1 tsubo or more / 2 or more sides balcony / Warm water washing toilet seat / The window in the bathroom / Urban neighborhood / Three-story or more / City gas / All rooms are two-sided lighting / Flat terrain 駐車2台可 /2沿線以上利用可 /リバーサイド /市街地が近い /システムキッチン /浴室乾燥機 /LDK15畳以上 /シャワー付洗面台 /トイレ2ヶ所 /浴室1坪以上 /2面以上バルコニー /温水洗浄便座 /浴室に窓 /都市近郊 /3階建以上 /都市ガス /全室2面採光 /平坦地 | Price 価格 | | 38,800,000 yen 3880万円 | Floor plan 間取り | | 4LDK 4LDK | Units sold 販売戸数 | | 1 units 1戸 | Land area 土地面積 | | 65.69 sq m (19.87 tsubo) (Registration) 65.69m2(19.87坪)(登記) | Building area 建物面積 | | 114.48 sq m (34.63 square meters) 114.48m2(34.63坪) | Driveway burden-road 私道負担・道路 | | Nothing, West 5.4m width 無、西5.4m幅 | Completion date 完成時期(築年月) | | March 2014 2014年3月 | Address 住所 | | Hiroshima, Hiroshima Prefecture Higashi-ku, Ushitahon-cho, 6 広島県広島市東区牛田本町6 | Traffic 交通 | | Hiroshima Rapid Transit Astram "Ushida" walk 7 minutes
Bus "Miners Bridge" walk 1 minute 広島高速交通アストラムライン「牛田」歩7分
バス「工兵橋」歩1分 | Related links 関連リンク | | [Related Sites of this company] 【この会社の関連サイト】 | Contact お問い合せ先 | | TEL: 082-568-1150 Please inquire as "saw SUUMO (Sumo)" TEL:082-568-1150「SUUMO(スーモ)を見た」と問い合わせください | Building coverage, floor area ratio 建ぺい率・容積率 | | 60% ・ 200% 60%・200% | Time residents 入居時期 | | April 2014 schedule 2014年4月予定 | Land of the right form 土地の権利形態 | | Ownership 所有権 | Structure and method of construction 構造・工法 | | Wooden three-story 木造3階建 | Use district 用途地域 | | One dwelling 1種住居 | Overview and notices その他概要・特記事項 | | Facilities: Public Water Supply, This sewage, City gas, Building confirmation number: 01715, Parking: car space 設備:公営水道、本下水、都市ガス、建築確認番号:01715、駐車場:カースペース | Company profile 会社概要 | | <Mediation> Governor of Hiroshima Prefecture (1) No. 010121 bamboo Corporation (Corporation) Yubinbango732-0817 Hiroshima, Hiroshima Prefecture, Minami-ku, Hijiyama cho 4-11 <仲介>広島県知事(1)第010121号竹コーポレーション(株)〒732-0817 広島県広島市南区比治山町4-11 |
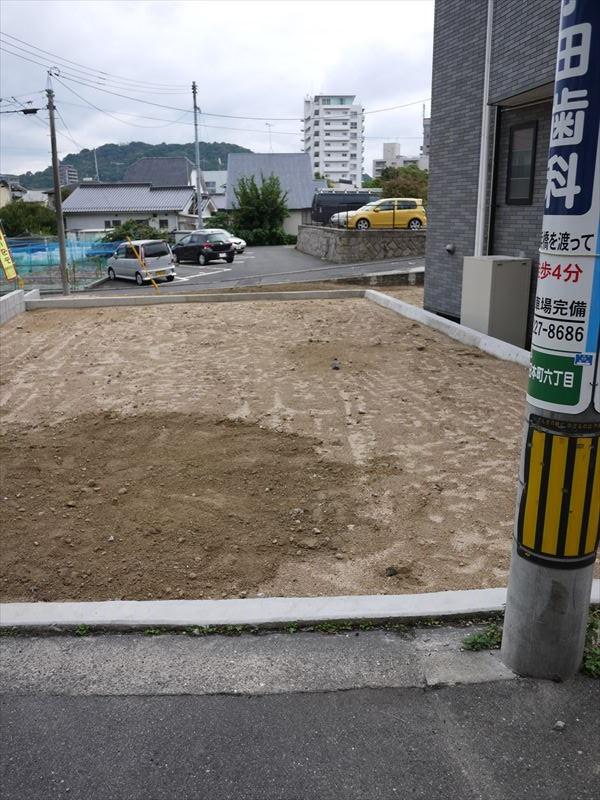 Local photos, including front road
前面道路含む現地写真
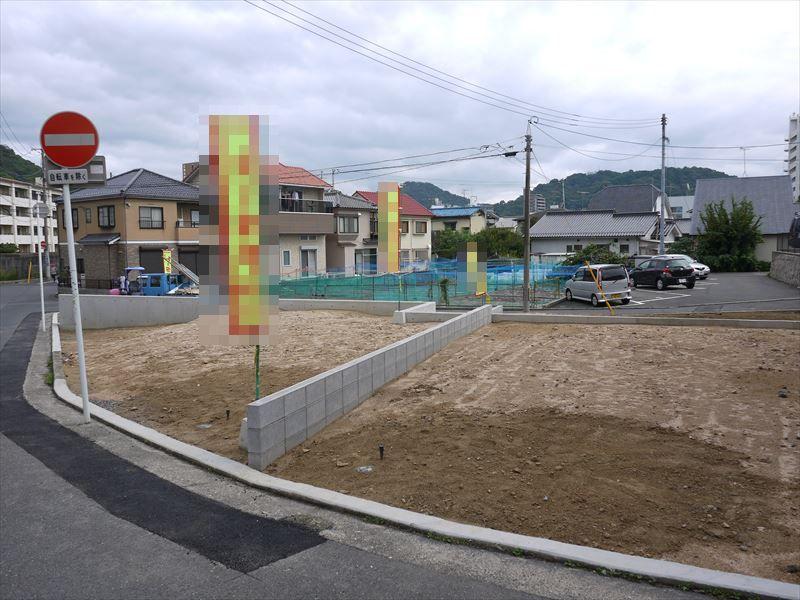 Local photos, including front road
前面道路含む現地写真
Floor plan間取り図 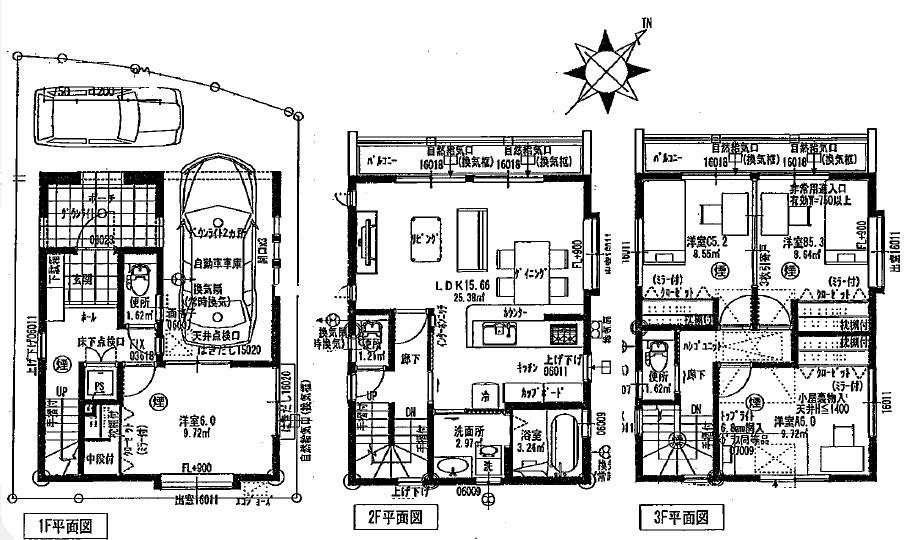 38,800,000 yen, 4LDK, Land area 65.69 sq m , Building area 114.48 sq m
3880万円、4LDK、土地面積65.69m2、建物面積114.48m2
Shopping centreショッピングセンター 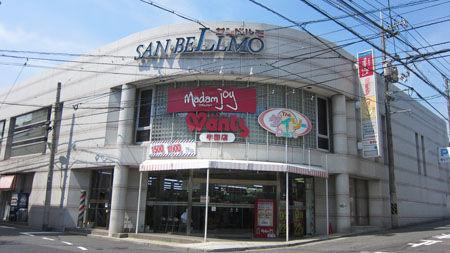 Until Sanberumo 1020m
サンベルモまで1020m
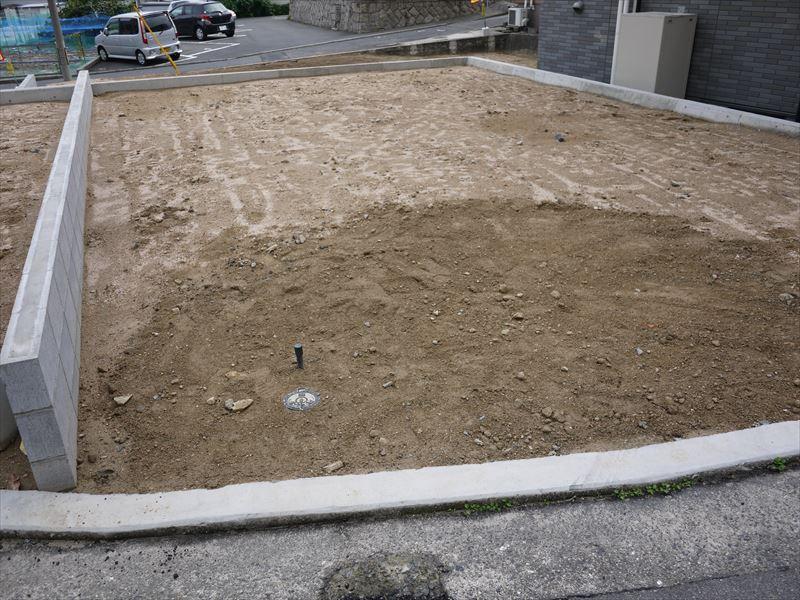 Other local
その他現地
Supermarketスーパー 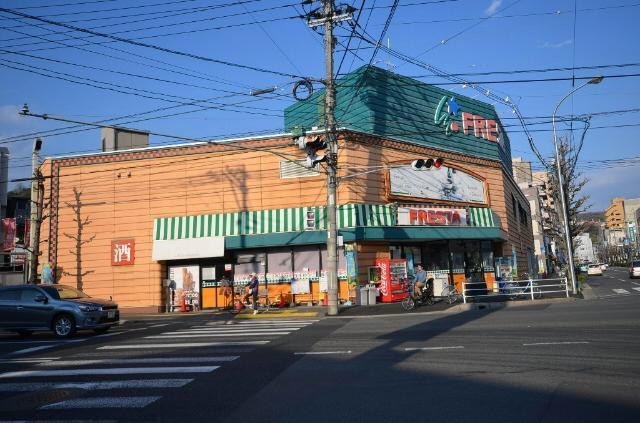 Furesuta until Ushida shop 747m
フレスタ牛田店まで747m
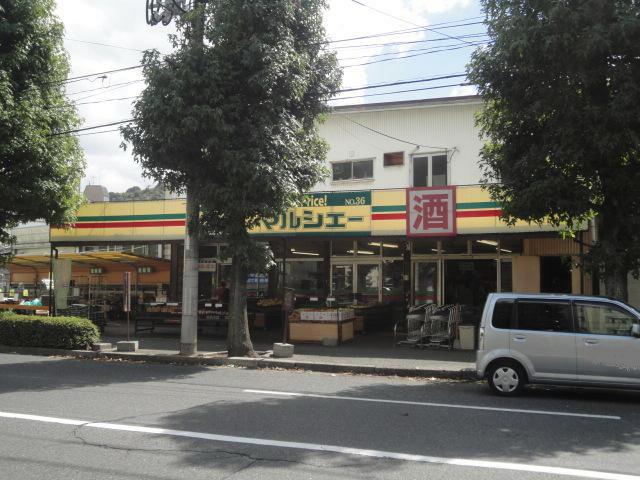 834m until Marche over Ushida shop
マルシェー牛田店まで834m
Convenience storeコンビニ 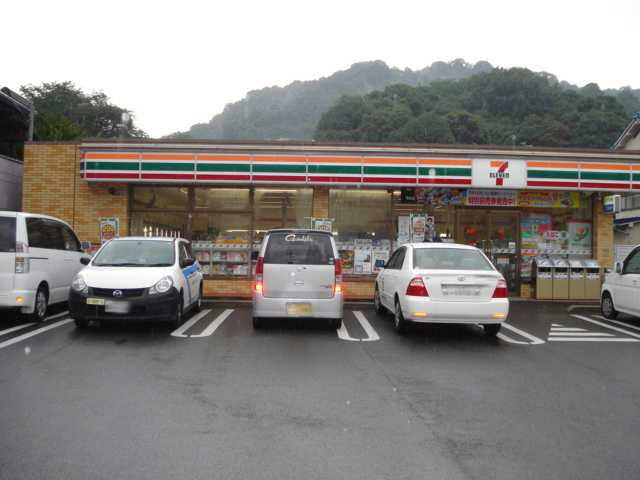 598m to Seven-Eleven Hiroshima Ushitashin the town shop
セブンイレブン広島牛田新町店まで598m
Drug storeドラッグストア 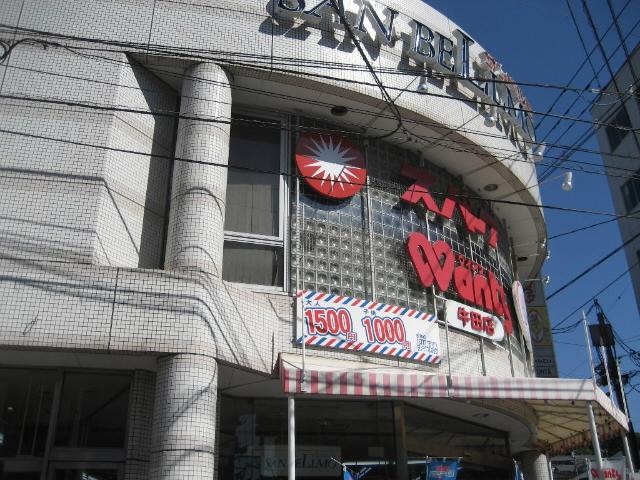 Hearty Wants to Ushida shop 1131m
ハーティウォンツ牛田店まで1131m
Primary school小学校 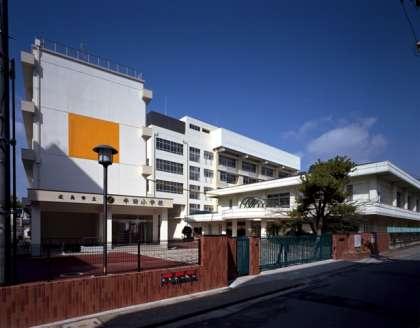 705m to Hiroshima Municipal Ushida Elementary School
広島市立牛田小学校まで705m
Kindergarten ・ Nursery幼稚園・保育園 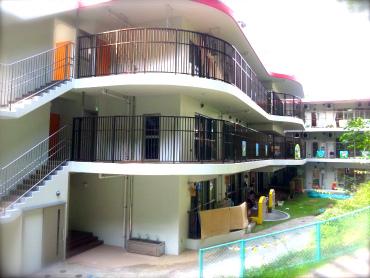 434m to Hiroshima Guangming school nursery
広島光明学園保育所まで434m
Post office郵便局 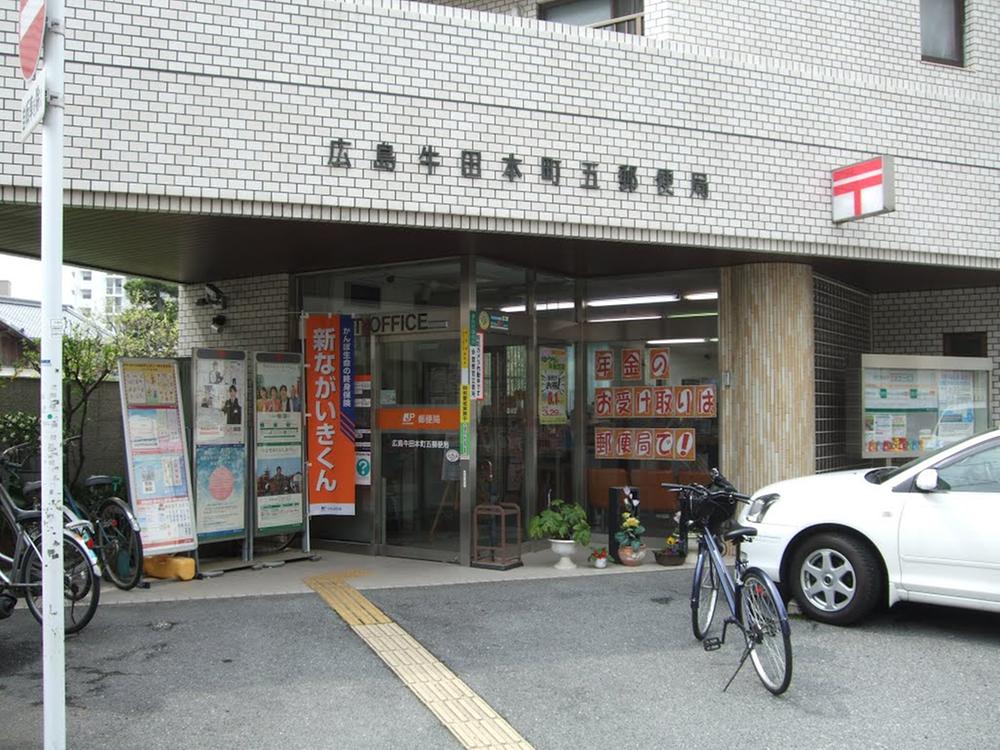 423m to Hiroshima Ushitahon-cho, five post office
広島牛田本町五郵便局まで423m
Bank銀行 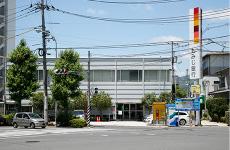 Momiji Bank Ushida to branch 739m
もみじ銀行牛田支店まで739m
Location
|














