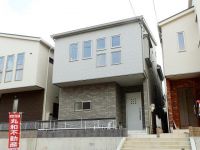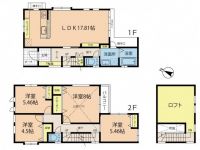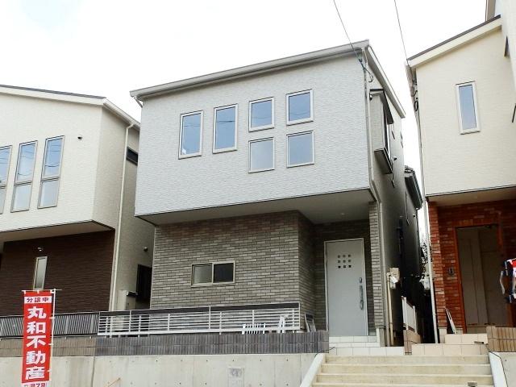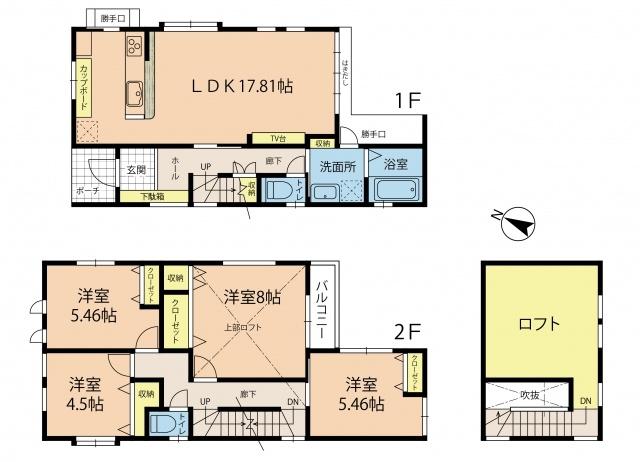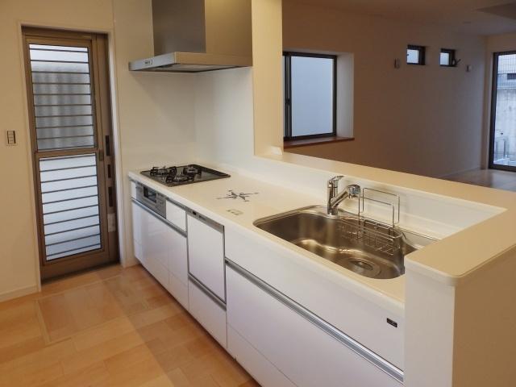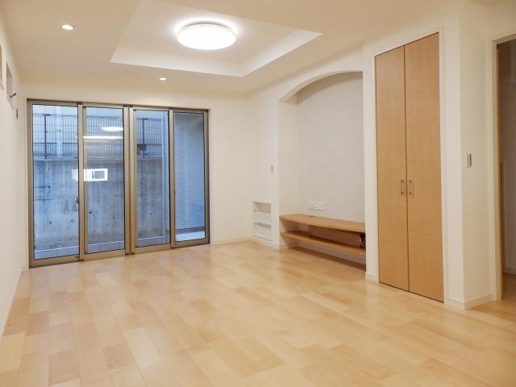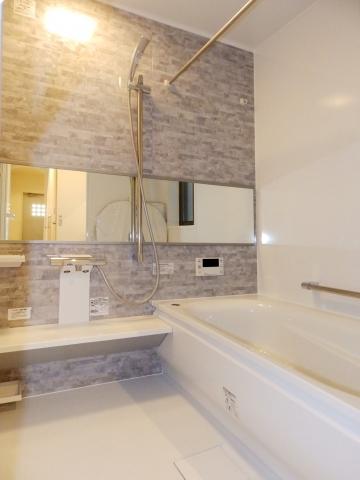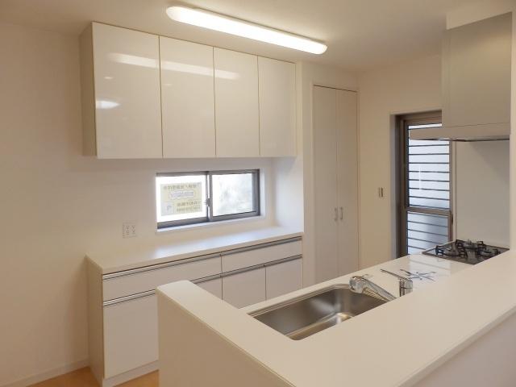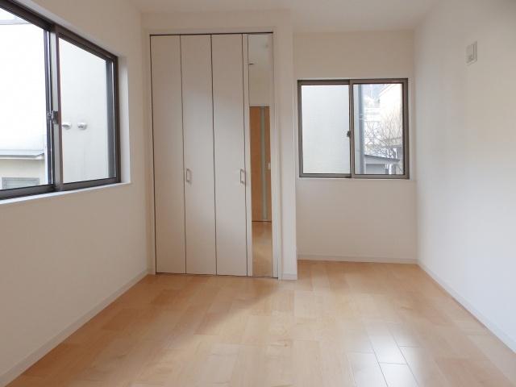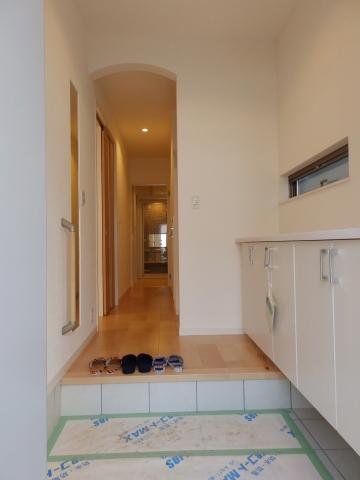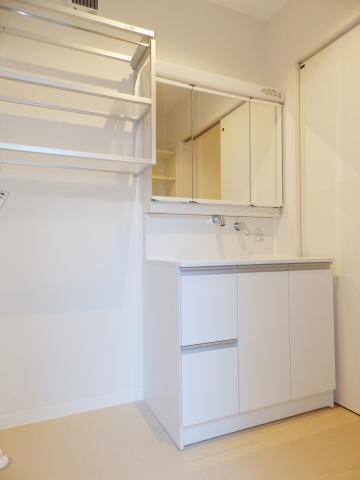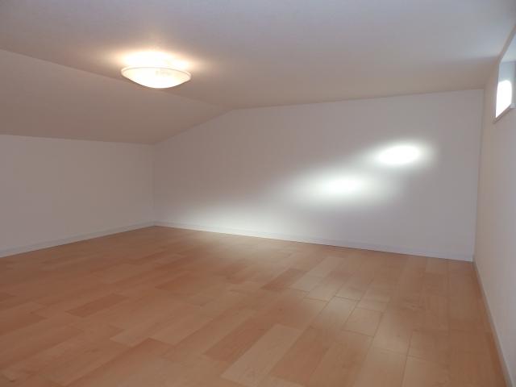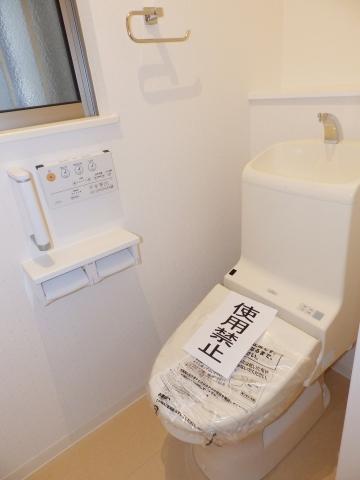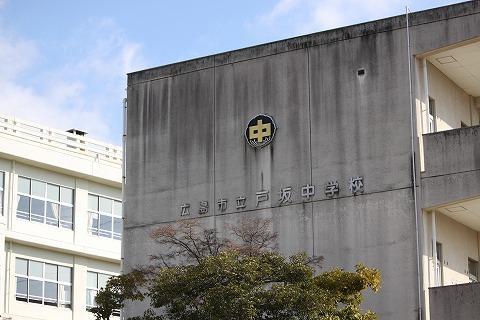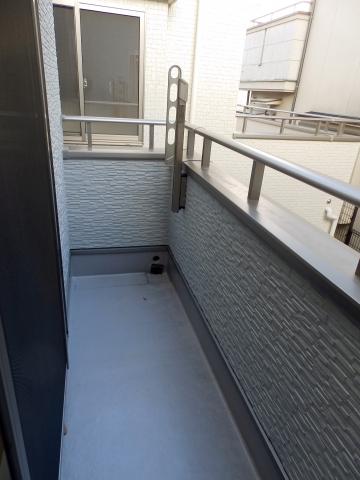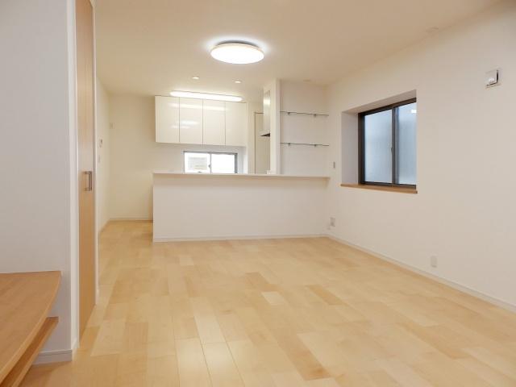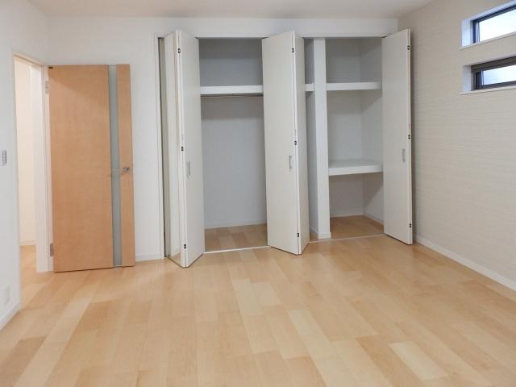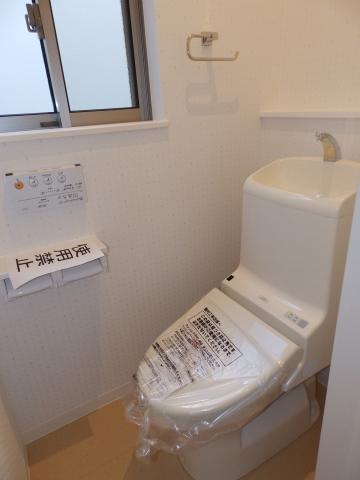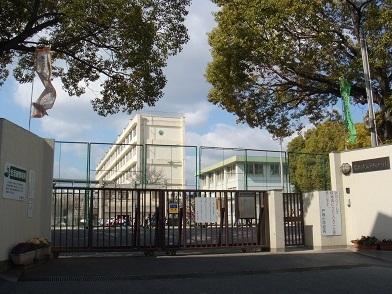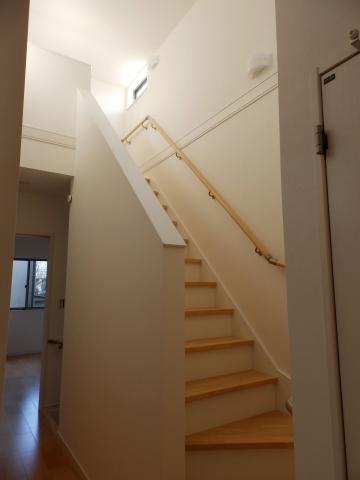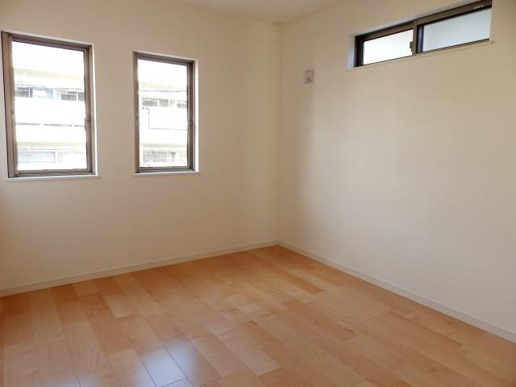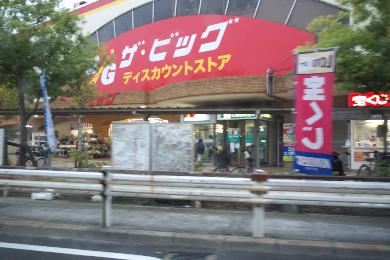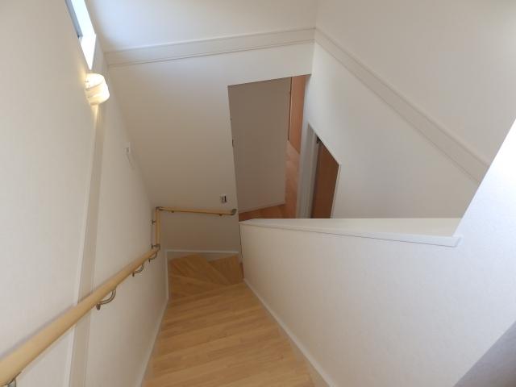|
|
Hiroshima, Hiroshima Prefecture, Higashi-ku,
広島県広島市東区
|
|
Bus "Sakuragaoka meeting place before" walk 2 minutes
バス「桜が丘集会所前」歩2分
|
|
◆ There is spacious loft! Storage capacity of peace of mind ☆ ◆ Sakuragaoka park right next to! Super is also there livable environment in the vicinity! ◆ A vaulted ceiling living
◆広々ロフトあり!安心の収納力☆◆桜ケ丘公園すぐそば!スーパーも近くにあり住みやすい環境です!◆吹抜けのあるリビング
|
|
Barrier-free ・ House of top runner standard storage enhancement
バリアフリー・トップランナー基準収納充実のお家
|
Features pickup 特徴ピックアップ | | System kitchen / All room storage / A quiet residential area / LDK15 tatami mats or more / Around traffic fewer / Face-to-face kitchen / Barrier-free / Toilet 2 places / 2-story / loft システムキッチン /全居室収納 /閑静な住宅地 /LDK15畳以上 /周辺交通量少なめ /対面式キッチン /バリアフリー /トイレ2ヶ所 /2階建 /ロフト |
Price 価格 | | 32,200,000 yen 3220万円 |
Floor plan 間取り | | 4LDK 4LDK |
Units sold 販売戸数 | | 1 units 1戸 |
Land area 土地面積 | | 124.9 sq m (37.78 tsubo) (Registration) 124.9m2(37.78坪)(登記) |
Building area 建物面積 | | 101.85 sq m (30.80 tsubo) (Registration) 101.85m2(30.80坪)(登記) |
Driveway burden-road 私道負担・道路 | | Nothing, North 4m width 無、北4m幅 |
Completion date 完成時期(築年月) | | September 2013 2013年9月 |
Address 住所 | | Hiroshima, Hiroshima Prefecture Higashi-ku, Hesakasakuraue cho 4 広島県広島市東区戸坂桜上町4 |
Traffic 交通 | | Bus "Sakuragaoka meeting place before" walk 2 minutes JR Geibi Line "Tosaka" walk 36 minutes
Hiroshima Rapid Transit Astram "Gion Shinbashikita" walk 37 minutes バス「桜が丘集会所前」歩2分JR芸備線「戸坂」歩36分
広島高速交通アストラムライン「祇園新橋北」歩37分
|
Related links 関連リンク | | [Related Sites of this company] 【この会社の関連サイト】 |
Person in charge 担当者より | | Rep Maruwa real estate 担当者丸和不動産 |
Contact お問い合せ先 | | TEL: 0800-603-2437 [Toll free] mobile phone ・ Also available from PHS
Caller ID is not notified
Please contact the "saw SUUMO (Sumo)"
If it does not lead, If the real estate company TEL:0800-603-2437【通話料無料】携帯電話・PHSからもご利用いただけます
発信者番号は通知されません
「SUUMO(スーモ)を見た」と問い合わせください
つながらない方、不動産会社の方は
|
Building coverage, floor area ratio 建ぺい率・容積率 | | 60% ・ 200% 60%・200% |
Time residents 入居時期 | | Immediate available 即入居可 |
Land of the right form 土地の権利形態 | | Ownership 所有権 |
Structure and method of construction 構造・工法 | | Wooden 2-story 木造2階建 |
Use district 用途地域 | | Two mid-high 2種中高 |
Overview and notices その他概要・特記事項 | | Contact: Maruwa real estate, Facilities: Public Water Supply, Building confirmation number: 608, Parking: car space 担当者:丸和不動産、設備:公営水道、建築確認番号:608、駐車場:カースペース |
Company profile 会社概要 | | <Mediation> Governor of Hiroshima Prefecture (7) Maruwa real estate (with) No. 006034 Yubinbango733-0821 Hiroshima, Hiroshima Prefecture, Nishi-ku, Kogokita 2-16-10 <仲介>広島県知事(7)第006034号丸和不動産(有)〒733-0821 広島県広島市西区庚午北2-16-10 |
