New Homes » Chugoku » Hiroshima » Higashi-ku
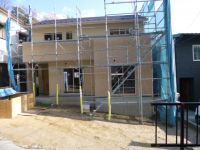 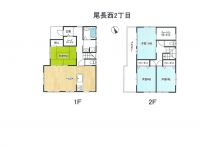
| | Hiroshima, Hiroshima Prefecture, Higashi-ku, 広島県広島市東区 |
| Hiroshima bus "Ouchi Yue Togeshimo" walk 3 minutes 広島バス「大内越峠下」歩3分 |
| small ・ Is a living environment that life experience was also enhanced, such as junior high school. It is within walking distance of Hiroshima Station. Also housed enhancement in the shoes in cloak of clean entrance! 2014 2 is the end of the month scheduled for completion. 小・中学校など生活利便も充実した住環境です。広島駅まで徒歩圏内です。玄関もスッキリのシューズインクロークで収納充実!平成26年2月末完成予定です。 |
Features pickup 特徴ピックアップ | | Pre-ground survey / Parking two Allowed / Yang per good / Flat to the station / LDK15 tatami mats or more / Japanese-style room / 2-story / Ventilation good / Walk-in closet / All-electric / Flat terrain 地盤調査済 /駐車2台可 /陽当り良好 /駅まで平坦 /LDK15畳以上 /和室 /2階建 /通風良好 /ウォークインクロゼット /オール電化 /平坦地 | Price 価格 | | 31,800,000 yen 3180万円 | Floor plan 間取り | | 4LDK + S (storeroom) 4LDK+S(納戸) | Units sold 販売戸数 | | 1 units 1戸 | Total units 総戸数 | | 1 units 1戸 | Land area 土地面積 | | 155.77 sq m (measured) 155.77m2(実測) | Building area 建物面積 | | 107.64 sq m (measured) 107.64m2(実測) | Driveway burden-road 私道負担・道路 | | Nothing, West 2.7m width (contact the road width 11.4m) 無、西2.7m幅(接道幅11.4m) | Completion date 完成時期(築年月) | | February 2014 2014年2月 | Address 住所 | | Hiroshima, Hiroshima Prefecture Higashi-ku Onaganishi 2 広島県広島市東区尾長西2 | Traffic 交通 | | Hiroshima bus "Ouchi Yue Togeshimo" walk 3 minutes 広島バス「大内越峠下」歩3分 | Person in charge 担当者より | | Person in charge of Ohama Akiko 担当者大濱 明子 | Contact お問い合せ先 | | TEL: 0800-603-3620 [Toll free] mobile phone ・ Also available from PHS
Caller ID is not notified
Please contact the "saw SUUMO (Sumo)"
If it does not lead, If the real estate company TEL:0800-603-3620【通話料無料】携帯電話・PHSからもご利用いただけます
発信者番号は通知されません
「SUUMO(スーモ)を見た」と問い合わせください
つながらない方、不動産会社の方は
| Building coverage, floor area ratio 建ぺい率・容積率 | | 60% ・ 200% 60%・200% | Time residents 入居時期 | | Consultation 相談 | Land of the right form 土地の権利形態 | | Ownership 所有権 | Structure and method of construction 構造・工法 | | Wooden 2-story (framing method) 木造2階建(軸組工法) | Use district 用途地域 | | One dwelling 1種住居 | Other limitations その他制限事項 | | Setback: upon 10.3 sq m セットバック:要10.3m2 | Overview and notices その他概要・特記事項 | | Contact: Ohama Akiko, Facilities: Public Water Supply, This sewage, City gas, Building confirmation number: 9225, Parking: car space 担当者:大濱 明子、設備:公営水道、本下水、都市ガス、建築確認番号:9225、駐車場:カースペース | Company profile 会社概要 | | <Mediation> Governor of Hiroshima Prefecture (6) Article 006948 No. cosmid Real Estate Co., Ltd. Yubinbango733-0002 Hiroshima, Hiroshima Prefecture, Nishi-ku, Kusunoki-cho, 1-13-11 <仲介>広島県知事(6)第006948号木住不動産(株)〒733-0002 広島県広島市西区楠木町1-13-11 |
Local appearance photo現地外観写真 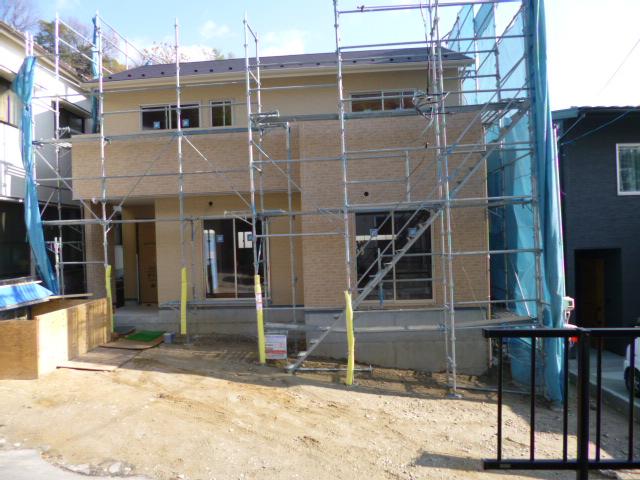 Local (12 May 2013) Shooting
現地(2013年12月)撮影
Floor plan間取り図 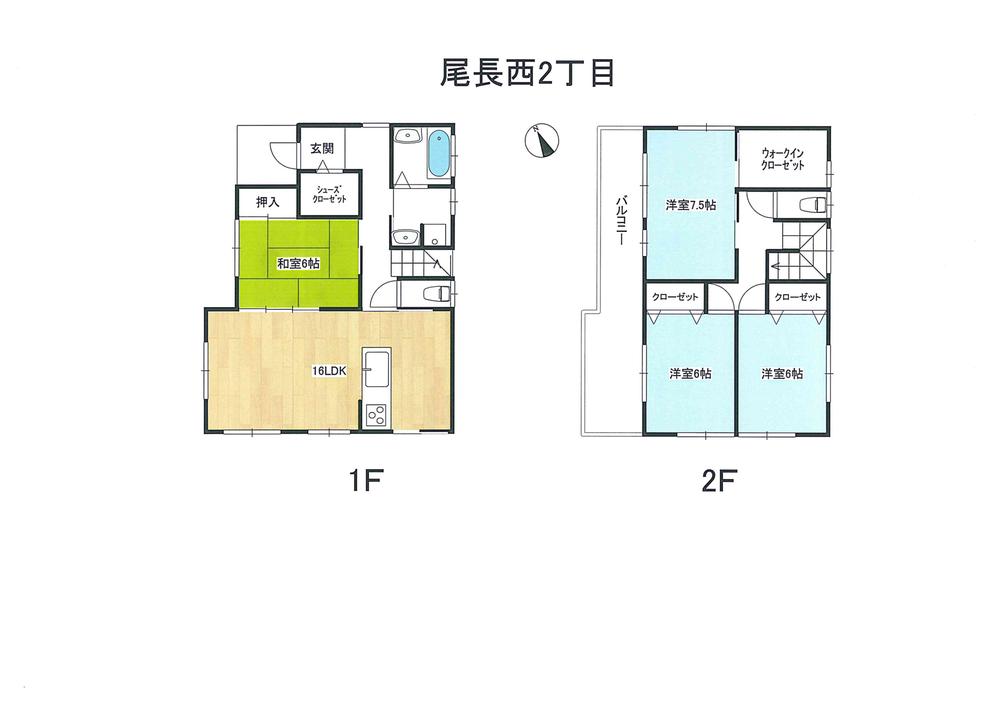 31,800,000 yen, 4LDK + S (storeroom), Land area 155.77 sq m , Building area 107.64 sq m 1F 16LDK 6 sum Wash bathroom 2F 6 Hiroshi 6 Hiroshi 7.5 Hiroshi WCL
3180万円、4LDK+S(納戸)、土地面積155.77m2、建物面積107.64m2 1F 16LDK 6和 洗面 浴室
2F 6洋 6洋 7.5洋 WCL
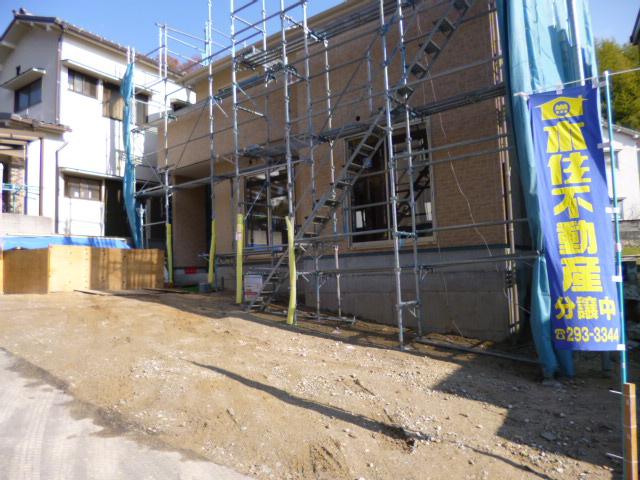 Local appearance photo
現地外観写真
Local appearance photo現地外観写真 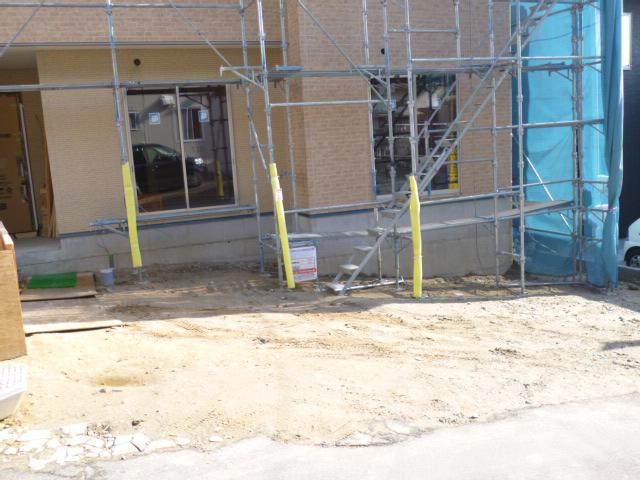 Local (12 May 2013) Shooting
現地(2013年12月)撮影
Local photos, including front road前面道路含む現地写真 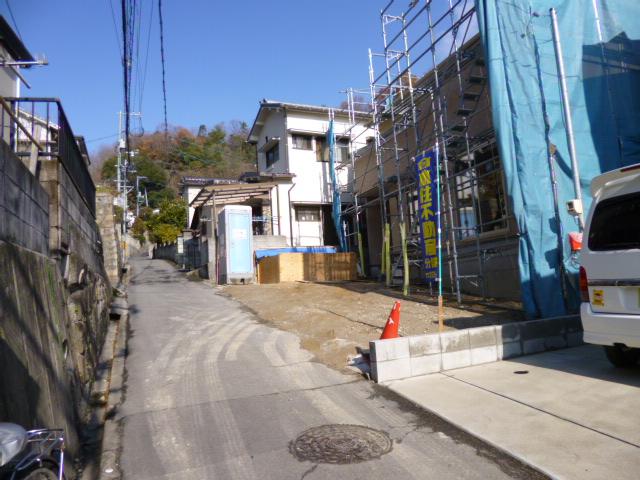 Local (12 May 2013) Shooting
現地(2013年12月)撮影
Local appearance photo現地外観写真 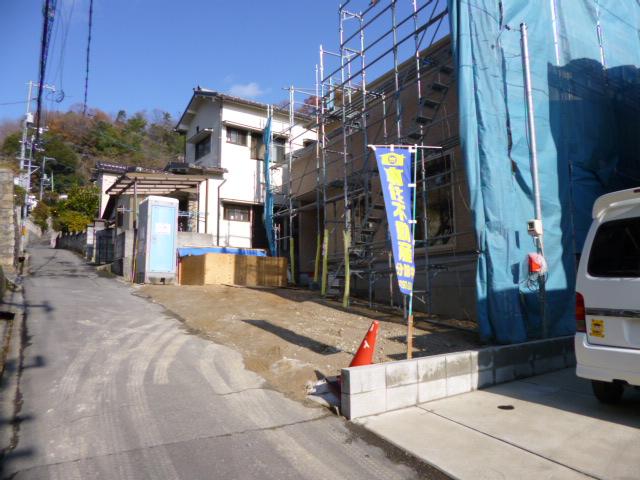 Local (12 May 2013) Shooting
現地(2013年12月)撮影
Location
|







