New Homes » Chugoku » Hiroshima » Higashi-ku
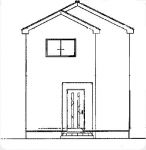 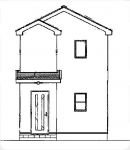
| | Hiroshima, Hiroshima Prefecture, Higashi-ku, 広島県広島市東区 |
| Bus "first pre-hospital" walk 4 minutes バス「第一病院前」歩4分 |
Features pickup 特徴ピックアップ | | Parking two Allowed / Bathroom Dryer / All room storage / A quiet residential area / LDK15 tatami mats or more / Japanese-style room / Washbasin with shower / Face-to-face kitchen / Bathroom 1 tsubo or more / 2-story / Underfloor Storage / The window in the bathroom / Leafy residential area / City gas / roof balcony 駐車2台可 /浴室乾燥機 /全居室収納 /閑静な住宅地 /LDK15畳以上 /和室 /シャワー付洗面台 /対面式キッチン /浴室1坪以上 /2階建 /床下収納 /浴室に窓 /緑豊かな住宅地 /都市ガス /ルーフバルコニー | Price 価格 | | 25,500,000 yen ~ 27.3 million yen 2550万円 ~ 2730万円 | Floor plan 間取り | | 4LDK 4LDK | Units sold 販売戸数 | | 3 units 3戸 | Total units 総戸数 | | 3 units 3戸 | Land area 土地面積 | | 128.12 sq m ~ 139.15 sq m (38.75 tsubo ~ 42.09 tsubo) (Registration) 128.12m2 ~ 139.15m2(38.75坪 ~ 42.09坪)(登記) | Building area 建物面積 | | 96.07 sq m ~ 97.73 sq m (29.06 tsubo ~ 29.56 square meters) 96.07m2 ~ 97.73m2(29.06坪 ~ 29.56坪) | Completion date 完成時期(築年月) | | February 2014 late schedule 2014年2月下旬予定 | Address 住所 | | Hiroshima, Hiroshima Prefecture, Higashi-ku, Hesakaminami 2-15 広島県広島市東区戸坂南2-15 | Traffic 交通 | | Bus "first pre-hospital" walk 4 minutes バス「第一病院前」歩4分 | Related links 関連リンク | | [Related Sites of this company] 【この会社の関連サイト】 | Contact お問い合せ先 | | TEL: 082-568-1150 Please inquire as "saw SUUMO (Sumo)" TEL:082-568-1150「SUUMO(スーモ)を見た」と問い合わせください | Building coverage, floor area ratio 建ぺい率・容積率 | | Kenpei rate: 60%, Volume ratio: 200% 建ペい率:60%、容積率:200% | Time residents 入居時期 | | March 2014 in late schedule 2014年3月下旬予定 | Land of the right form 土地の権利形態 | | Ownership 所有権 | Structure and method of construction 構造・工法 | | Wooden 2-story 木造2階建 | Use district 用途地域 | | Two mid-high 2種中高 | Land category 地目 | | Residential land 宅地 | Overview and notices その他概要・特記事項 | | Building confirmation number: 02219 ・ 02220 ・ 02221 建築確認番号:02219・02220・02221 | Company profile 会社概要 | | <Mediation> Governor of Hiroshima Prefecture (1) No. 010121 bamboo Corporation (Corporation) Yubinbango732-0817 Hiroshima, Hiroshima Prefecture, Minami-ku, Hijiyama cho 4-11 <仲介>広島県知事(1)第010121号竹コーポレーション(株)〒732-0817 広島県広島市南区比治山町4-11 |
Rendering (appearance)完成予想図(外観) 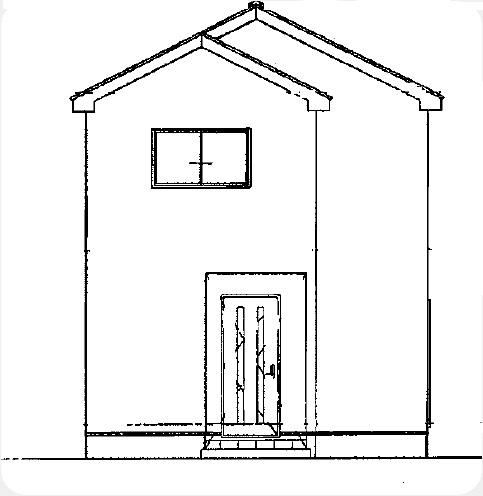 1 Building West side elevational view
1号棟 西側立面図
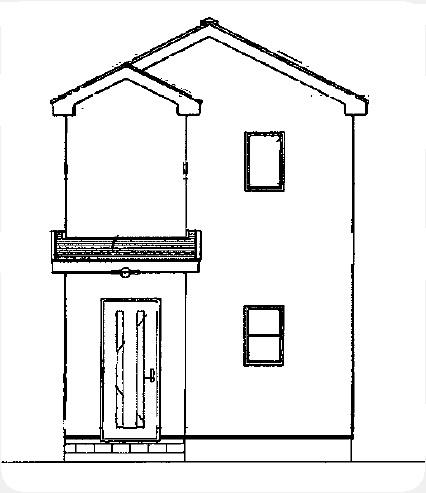 Building 2 West side elevational view
2号棟 西側立面図
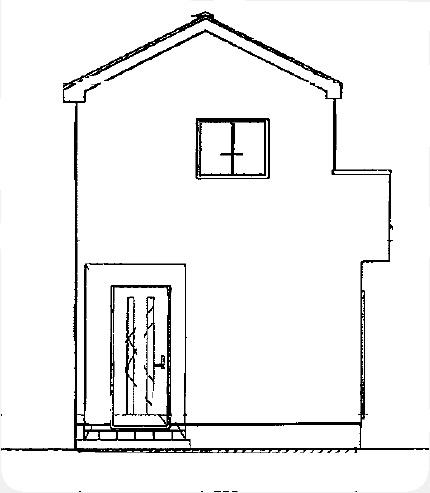 Building 3 West side elevational view
3号棟 西側立面図
Floor plan間取り図 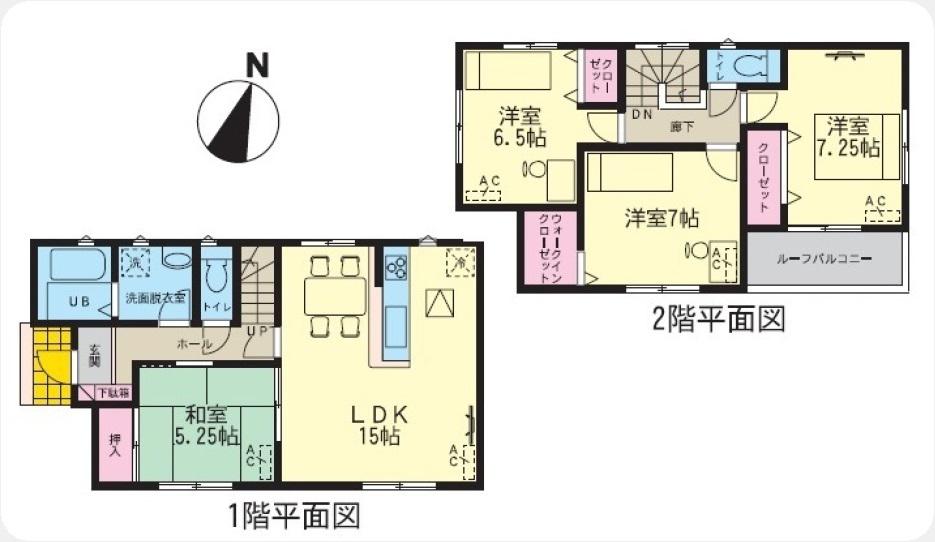 (1), Price 25,800,000 yen, 4LDK, Land area 131.29 sq m , Building area 97.73 sq m
(1)、価格2580万円、4LDK、土地面積131.29m2、建物面積97.73m2
Supermarketスーパー 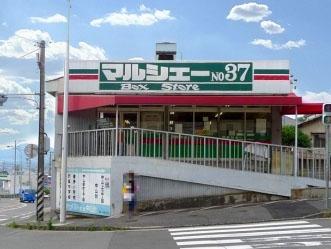 428m until Marche over door Bando Kiyoshiten
マルシェー戸坂東浄店まで428m
Floor plan間取り図 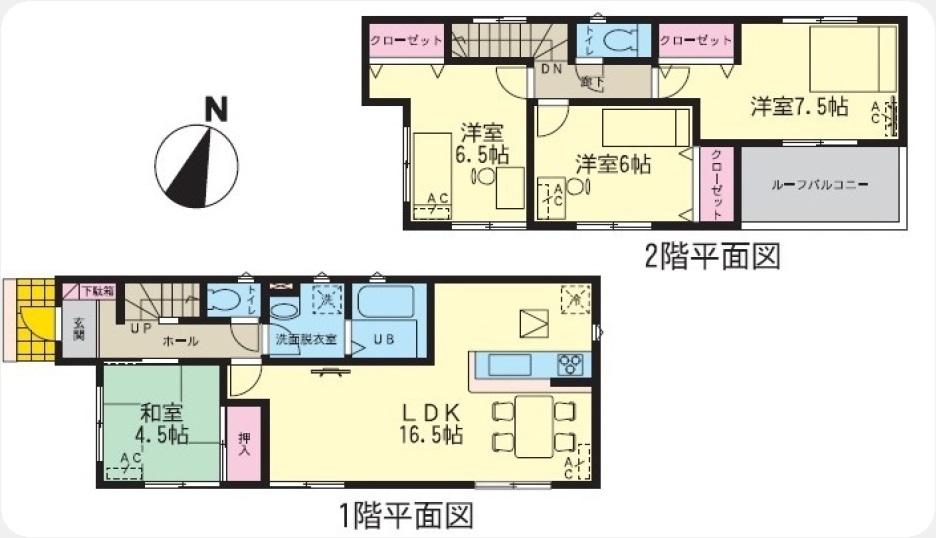 (2), Price 25,500,000 yen, 4LDK, Land area 128.12 sq m , Building area 96.07 sq m
(2)、価格2550万円、4LDK、土地面積128.12m2、建物面積96.07m2
Convenience storeコンビニ 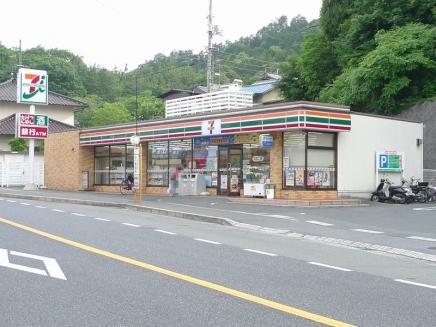 267m to Seven-Eleven Hiroshima Hesakaminami shop
セブンイレブン広島戸坂南店まで267m
Floor plan間取り図 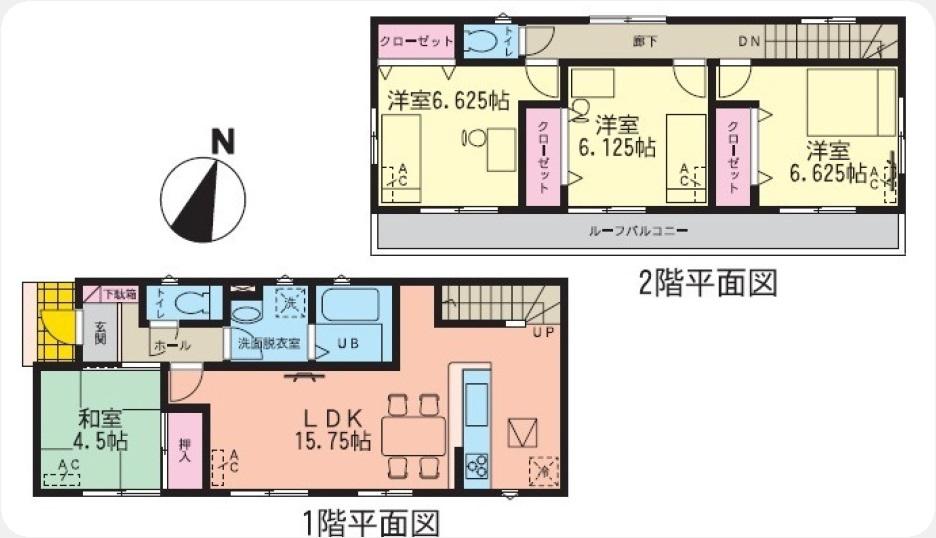 (3), Price 27.3 million yen, 4LDK, Land area 139.15 sq m , Building area 96.7 sq m
(3)、価格2730万円、4LDK、土地面積139.15m2、建物面積96.7m2
Convenience storeコンビニ 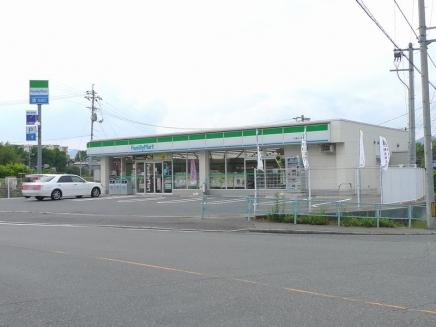 528m to FamilyMart Hesakaoage shop
ファミリーマート戸坂大上店まで528m
Junior high school中学校 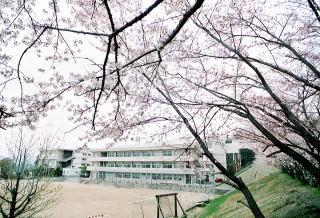 1649m to Hiroshima Municipal Tosaka junior high school
広島市立戸坂中学校まで1649m
Primary school小学校 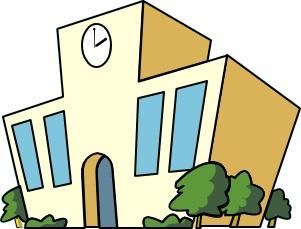 1497m to Hiroshima Municipal Hesakashiroyama Elementary School
広島市立戸坂城山小学校まで1497m
Kindergarten ・ Nursery幼稚園・保育園 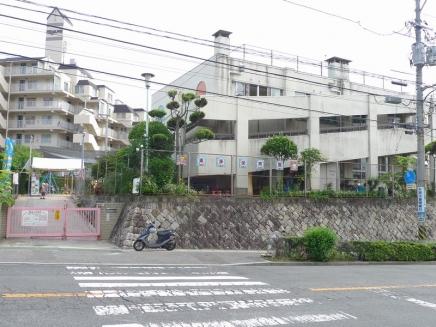 AzumaKiyoshi to nursery school 583m
東浄保育園まで583m
Hospital病院 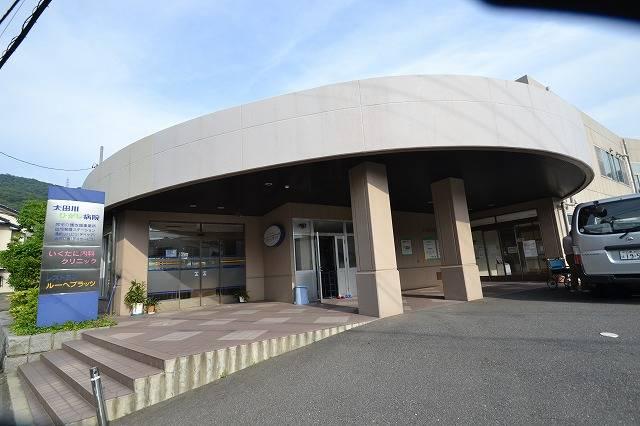 1791m until the medical corporation Association of Fu Jen Catholic Board Ota River east hospital
医療法人社団輔仁会太田川ひがし病院まで1791m
Post office郵便局 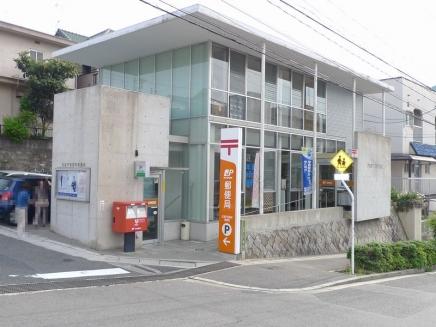 578m to Hiroshima Hesakashin the town post office
広島戸坂新町郵便局まで578m
Location
|















