New Homes » Chugoku » Hiroshima » Higashi-ku
 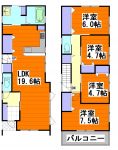
| | Hiroshima, Hiroshima Prefecture, Higashi-ku, 広島県広島市東区 |
| Bus "Ushitahigashi" walk 7 minutes バス「牛田東」歩7分 |
| All-electric house in a quiet residential complex located on a hill with a large living room of newly built single-family condominium start !! 19.6 Pledge Front road located on the corner lot is out of easy flat car. 高台にある閑静な住宅団地に新築一戸建て分譲開始!!19.6帖の広いリビングのあるオール電化住宅 角地にあり前面道路は車の出入りしやすい平地です。 |
| ◇ to JR Hiroshima Station 1970m ◆ A quiet residential complex in the Ushita elementary school 1400m ◇ hill ◆ 500m to Seven-Eleven ◆ Parking two Allowed document request is click !! the inquiry button until Flower Home ◇JR広島駅まで1970m◆牛田小学校1400m◇高台にある閑静な住宅団地◆セブンイレブンまで500m◆駐車場2台可資料請求はフラワーホームまでお問い合わせボタンをクリック!! |
Features pickup 特徴ピックアップ | | Parking two Allowed / LDK18 tatami mats or more / It is close to the city / System kitchen / All room storage / Around traffic fewer / Washbasin with shower / Toilet 2 places / 2-story / Underfloor Storage / TV monitor interphone / Ventilation good / All living room flooring / IH cooking heater / Dish washing dryer / Water filter / Located on a hill 駐車2台可 /LDK18畳以上 /市街地が近い /システムキッチン /全居室収納 /周辺交通量少なめ /シャワー付洗面台 /トイレ2ヶ所 /2階建 /床下収納 /TVモニタ付インターホン /通風良好 /全居室フローリング /IHクッキングヒーター /食器洗乾燥機 /浄水器 /高台に立地 | Price 価格 | | 27,780,000 yen 2778万円 | Floor plan 間取り | | 4LDK 4LDK | Units sold 販売戸数 | | 1 units 1戸 | Total units 総戸数 | | 1 units 1戸 | Land area 土地面積 | | 118.17 sq m 118.17m2 | Building area 建物面積 | | 107.01 sq m , Balcony house (balcony section 4.14 sq m) 107.01m2、バルコニー付住宅(バルコニー部分4.14m2) | Driveway burden-road 私道負担・道路 | | Nothing, East 3.9m width, North 3.9m width 無、東3.9m幅、北3.9m幅 | Completion date 完成時期(築年月) | | March 2014 2014年3月 | Address 住所 | | Hiroshima, Hiroshima Prefecture, Higashi-ku, Ushitahigashi 3 広島県広島市東区牛田東3 | Traffic 交通 | | Bus "Ushitahigashi" walk 7 minutes バス「牛田東」歩7分 | Contact お問い合せ先 | | West Eco-style (Ltd.) TEL: 0800-602-5685 [Toll free] mobile phone ・ Also available from PHS
Caller ID is not notified
Please contact the "saw SUUMO (Sumo)"
If it does not lead, If the real estate company 西日本エコスタイル(株)TEL:0800-602-5685【通話料無料】携帯電話・PHSからもご利用いただけます
発信者番号は通知されません
「SUUMO(スーモ)を見た」と問い合わせください
つながらない方、不動産会社の方は
| Building coverage, floor area ratio 建ぺい率・容積率 | | Fifty percent ・ Hundred percent 50%・100% | Land of the right form 土地の権利形態 | | Ownership 所有権 | Structure and method of construction 構造・工法 | | Wooden 2-story 木造2階建 | Use district 用途地域 | | One low-rise 1種低層 | Overview and notices その他概要・特記事項 | | Facilities: Public Water Supply, This sewage, All-electric, Building confirmation number: Se Nos. 02579, Parking: car space 設備:公営水道、本下水、オール電化、建築確認番号:セ02579号、駐車場:カースペース | Company profile 会社概要 | | <Mediation> Governor of Hiroshima Prefecture (1) the first 009,928 No. West Eco-style (Ltd.) Yubinbango733-0035 Hiroshima, Hiroshima Prefecture, Nishi-ku, Minamikan'on 6-14-11 <仲介>広島県知事(1)第009928号西日本エコスタイル(株)〒733-0035 広島県広島市西区南観音6-14-11 |
Local photos, including front road前面道路含む現地写真 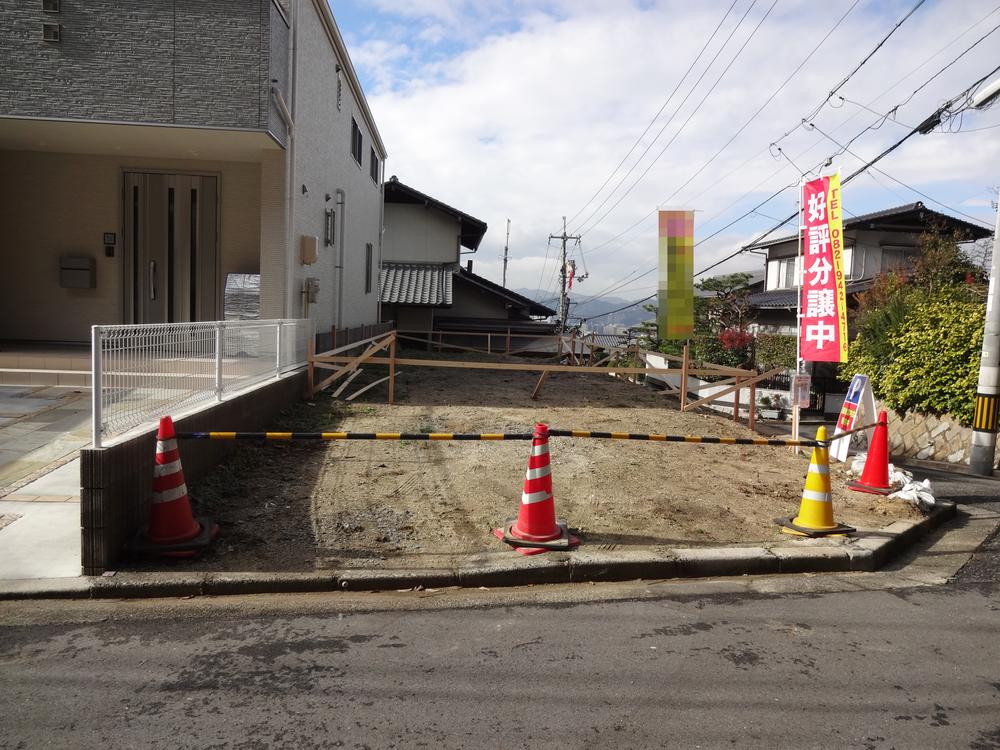 Local shooting
現地撮影
Floor plan間取り図 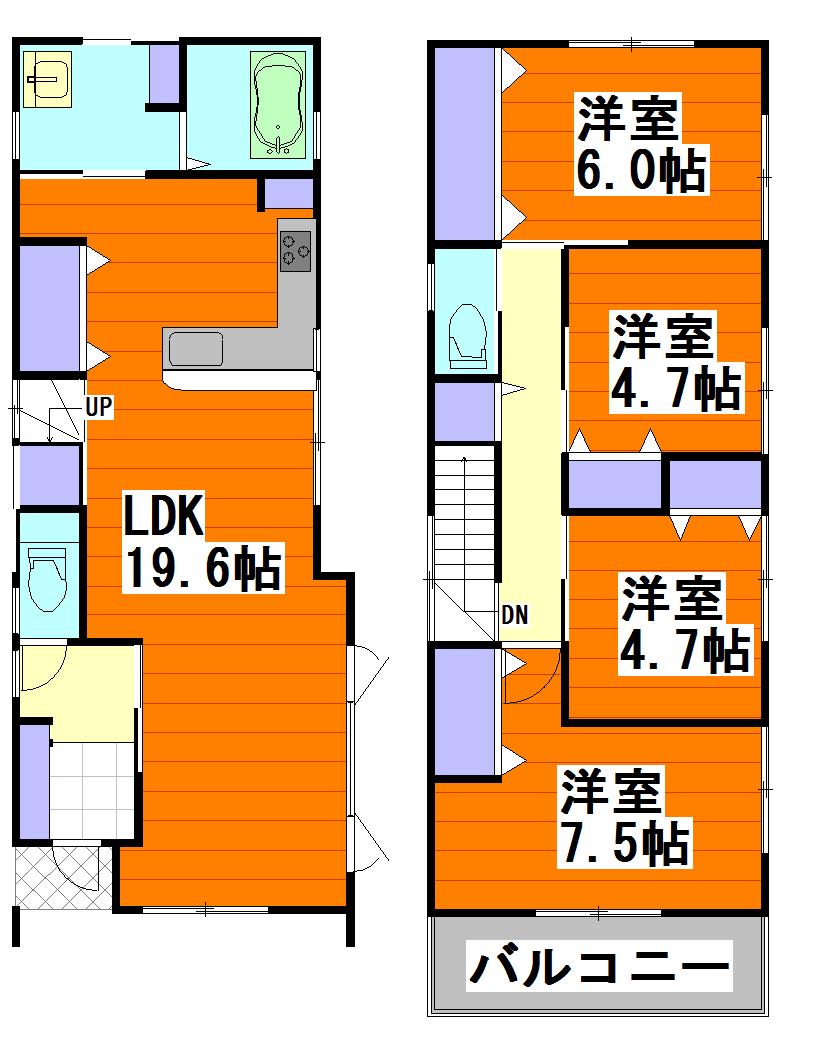 27,780,000 yen, 4LDK, Land area 118.17 sq m , Building area 107.01 sq m
2778万円、4LDK、土地面積118.17m2、建物面積107.01m2
Rendering (appearance)完成予想図(外観) 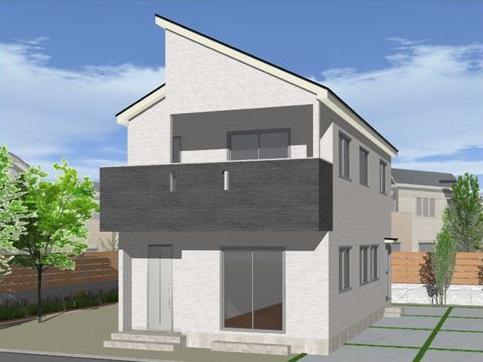 Perth is an image
パースはイメージです
Same specifications photos (living)同仕様写真(リビング) 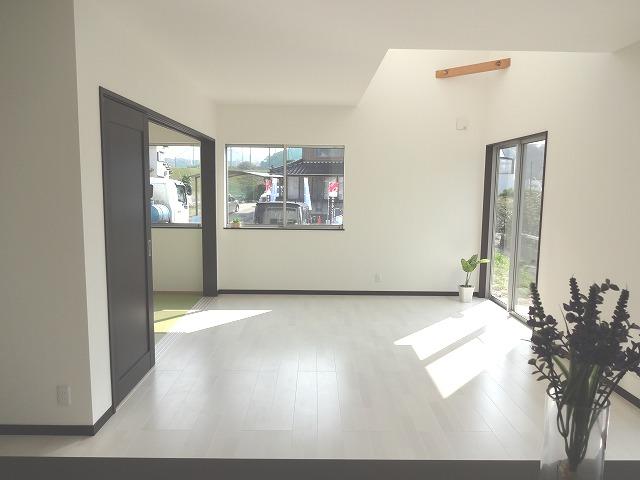 Leroux Deer Series same specifications
ルルーディアシリーズ同仕様
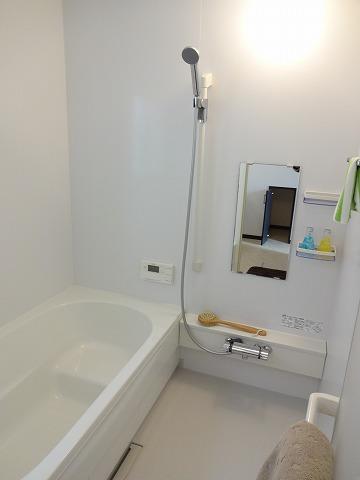 Same specifications photo (bathroom)
同仕様写真(浴室)
Same specifications photo (kitchen)同仕様写真(キッチン) 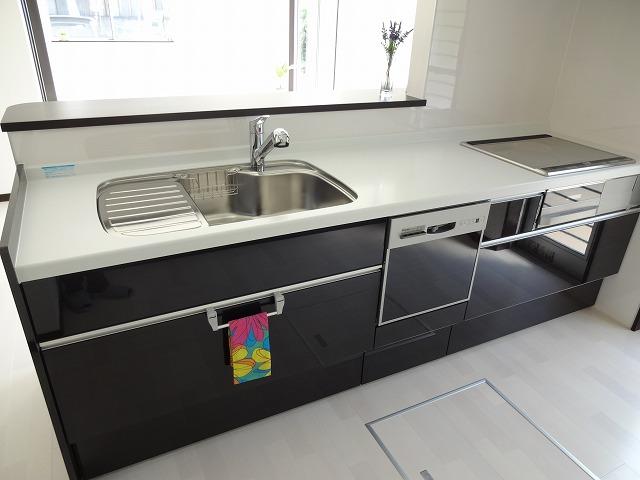 Leroux Deer Series same specifications
ルルーディアシリーズ同仕様
Supermarketスーパー 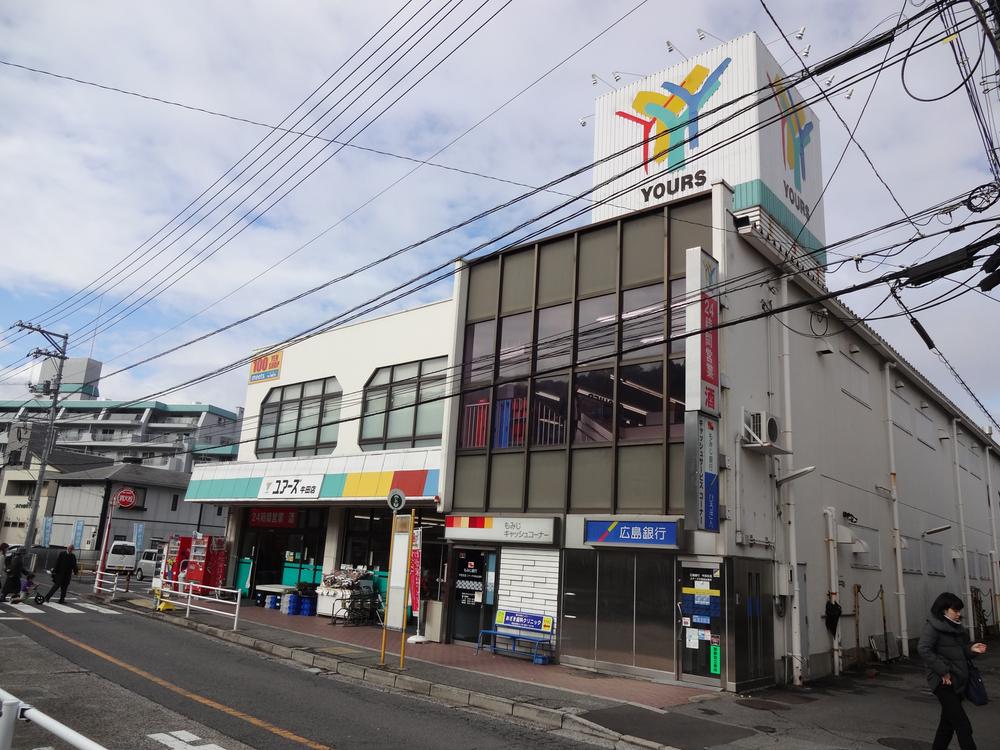 562m to Yours Ushida shop
ユアーズ牛田店まで562m
Same specifications photos (Other introspection)同仕様写真(その他内観) 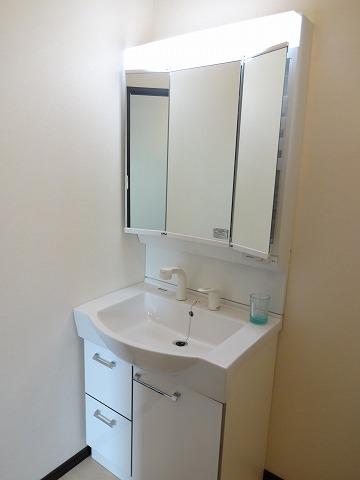 Leroux Deer Series same specifications
ルルーディアシリーズ同仕様
Other localその他現地 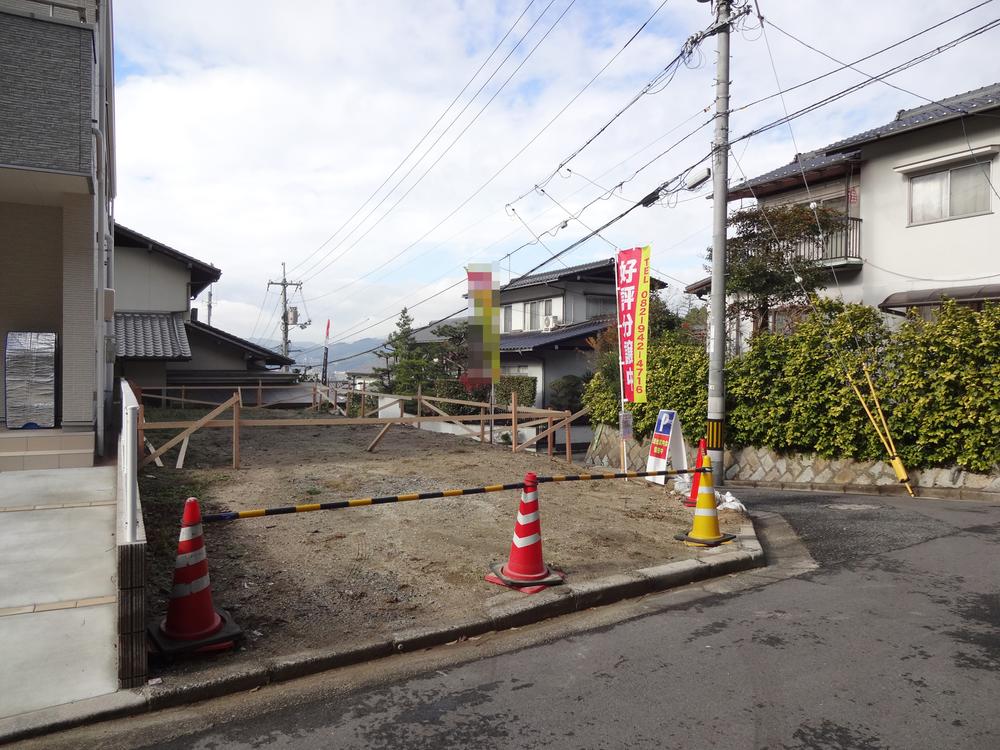 Local (12 May 2013) Shooting
現地(2013年12月)撮影
Same specifications photos (living)同仕様写真(リビング) 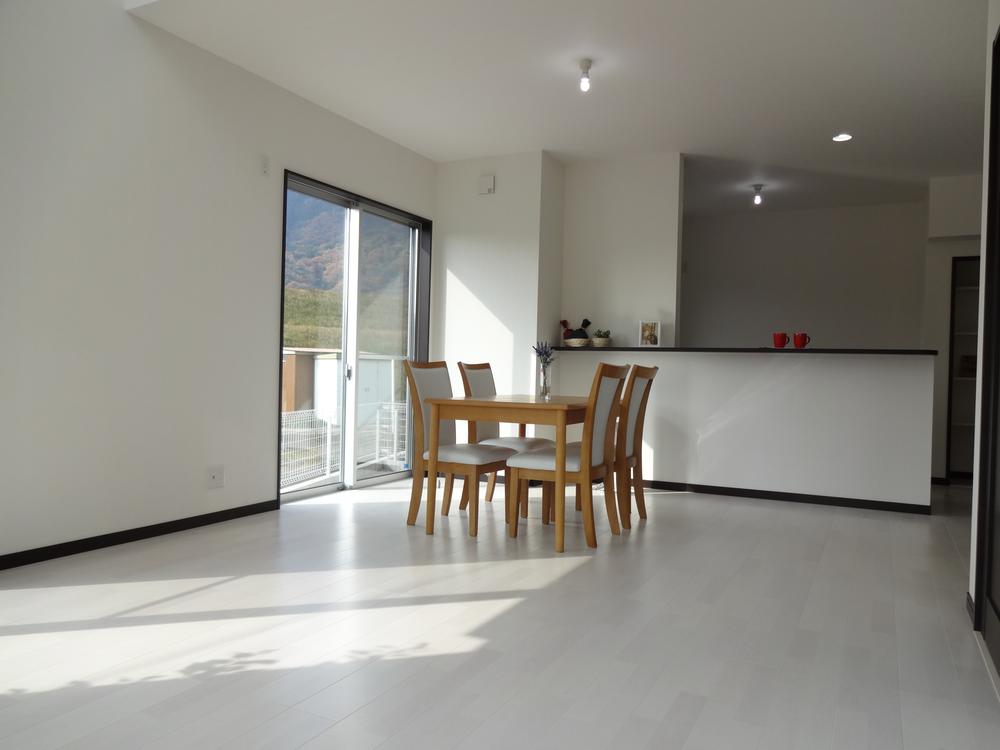 Leroux Deer Series same specifications
ルルーディアシリーズ同仕様
Supermarketスーパー 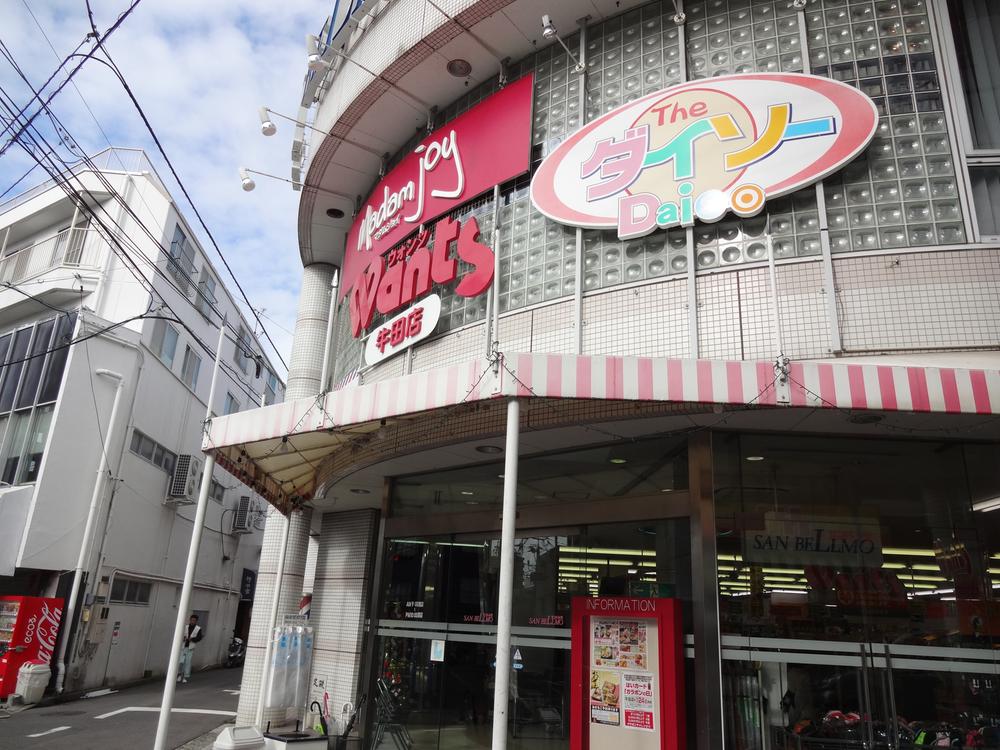 1108m to Madame Joy Ushida shop
マダムジョイ牛田店まで1108m
Other localその他現地 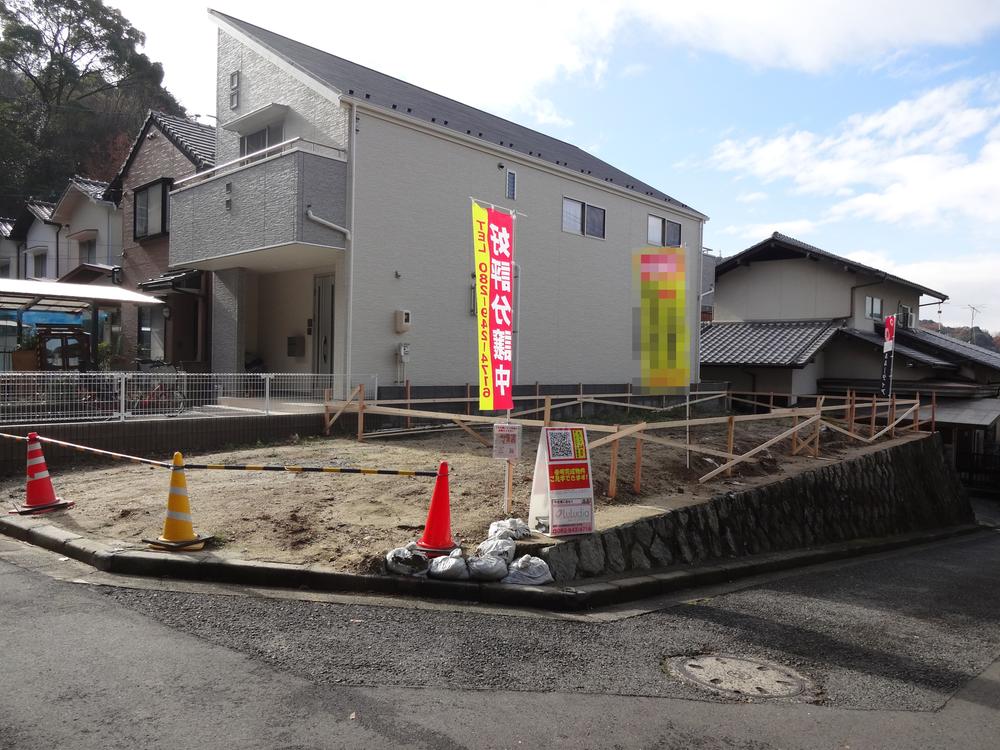 Local (12 May 2013) Shooting
現地(2013年12月)撮影
Convenience storeコンビニ 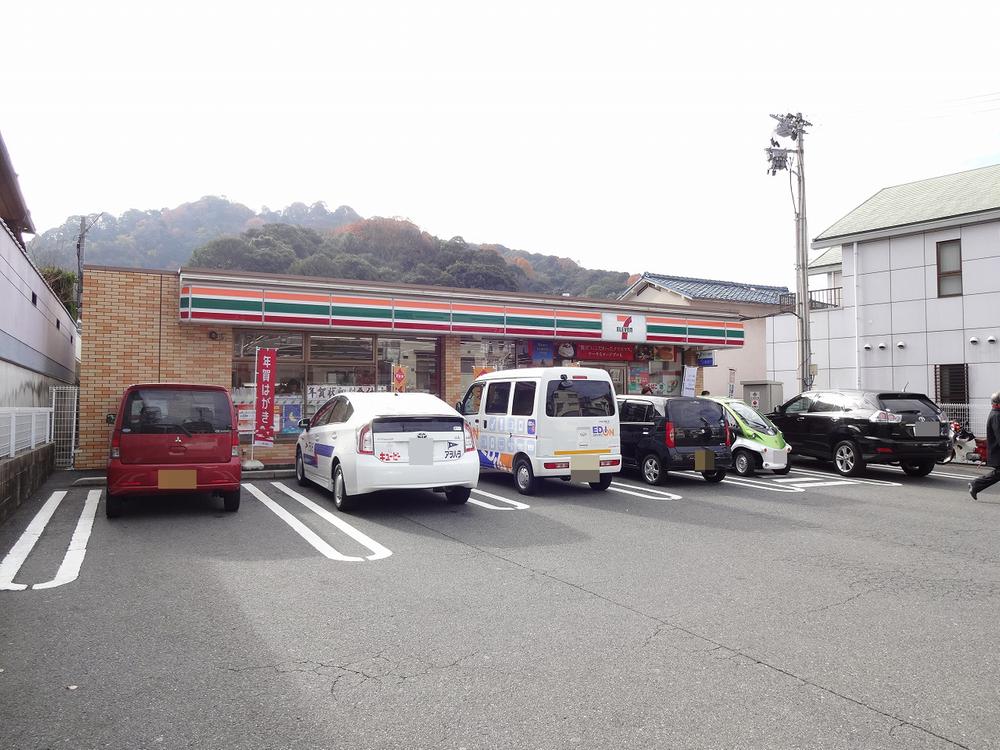 502m to Seven-Eleven Hiroshima Ushitahigashi shop
セブンイレブン広島牛田東店まで502m
Primary school小学校 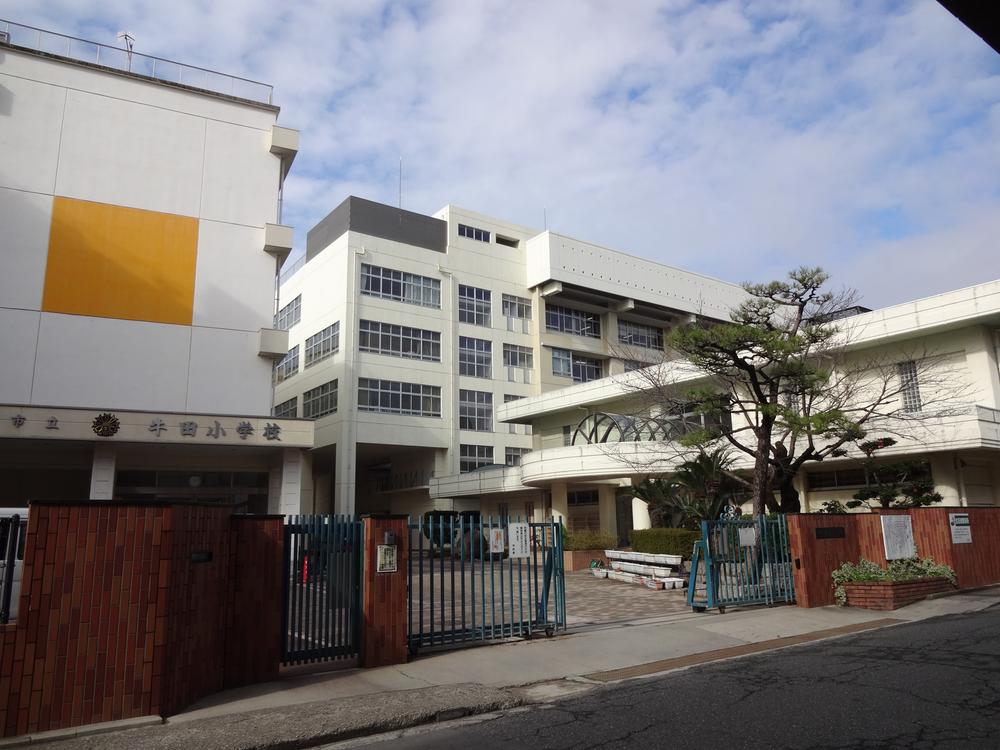 1473m to Hiroshima Municipal Ushida Elementary School
広島市立牛田小学校まで1473m
Kindergarten ・ Nursery幼稚園・保育園 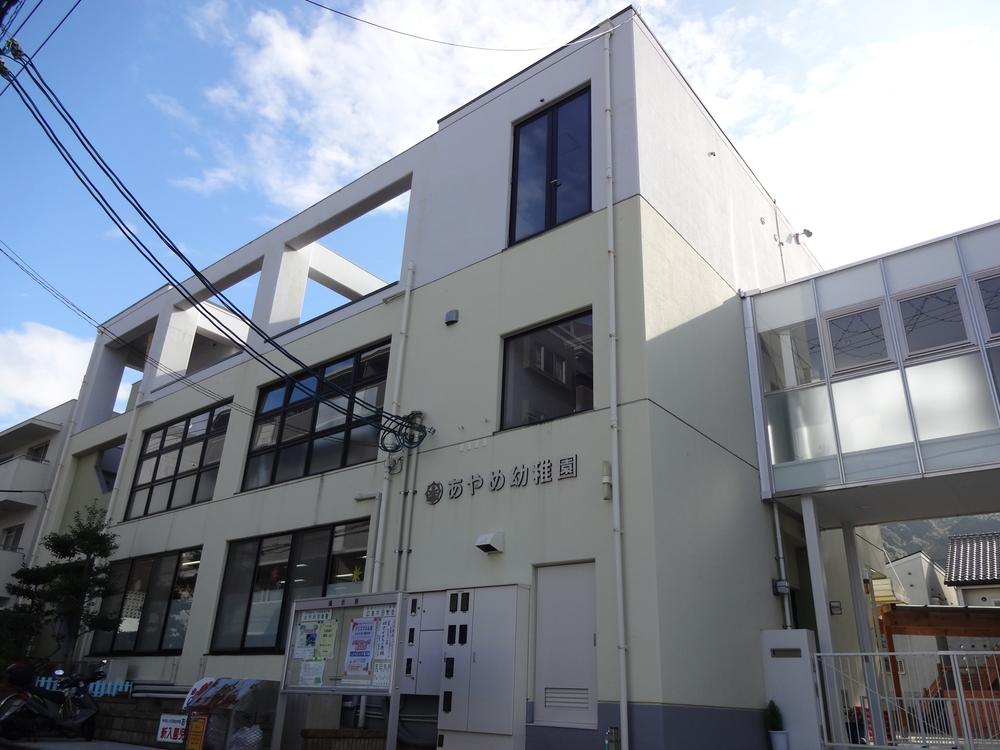 Ayame 959m to kindergarten
あやめ幼稚園まで959m
Location
|
















