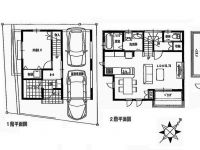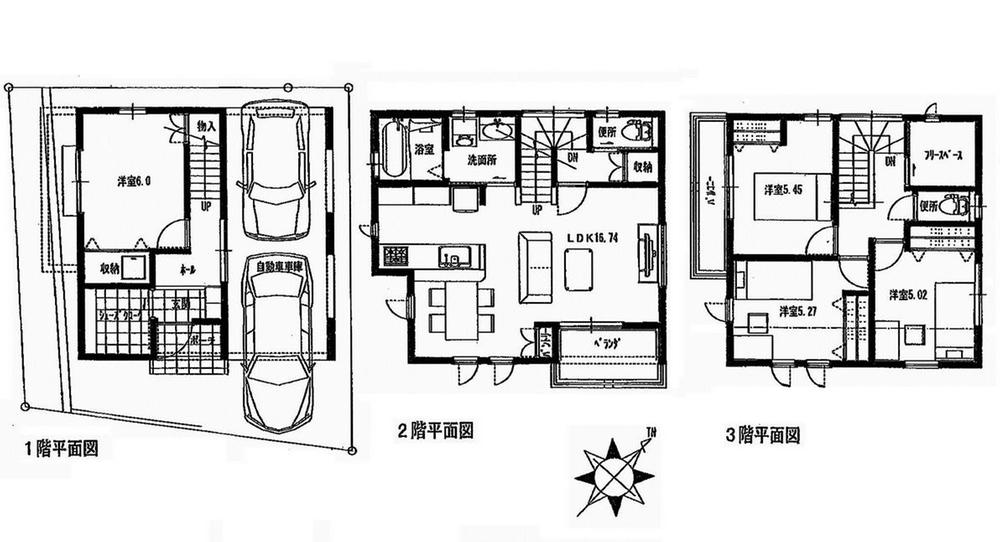New Homes » Chugoku » Hiroshima » Higashi-ku

| | Hiroshima, Hiroshima Prefecture, Higashi-ku, 広島県広島市東区 |
| Hiroshima Rapid Transit Astram "Ushida" walk 6 minutes 広島高速交通アストラムライン「牛田」歩6分 |
| AL Available Parking two Allowed AL利用可 駐車2台可 |
| AL Available Parking two Allowed AL利用可 駐車2台可 |
Features pickup 特徴ピックアップ | | It is close to the city / Yang per good / LDK15 tatami mats or more / Toilet 2 places / Three-story or more 市街地が近い /陽当り良好 /LDK15畳以上 /トイレ2ヶ所 /3階建以上 | Price 価格 | | 39,300,000 yen 3930万円 | Floor plan 間取り | | 4LDK 4LDK | Units sold 販売戸数 | | 1 units 1戸 | Land area 土地面積 | | 73.61 sq m (22.26 square meters) 73.61m2(22.26坪) | Building area 建物面積 | | 118.66 sq m (35.89 square meters) 118.66m2(35.89坪) | Driveway burden-road 私道負担・道路 | | Nothing 無 | Completion date 完成時期(築年月) | | May 2014 2014年5月 | Address 住所 | | Hiroshima, Hiroshima Prefecture Higashi-ku, Ushitahon-cho, 6 広島県広島市東区牛田本町6 | Traffic 交通 | | Hiroshima Rapid Transit Astram "Ushida" walk 6 minutes 広島高速交通アストラムライン「牛田」歩6分
| Contact お問い合せ先 | | TEL: 0800-809-8835 [Toll free] mobile phone ・ Also available from PHS
Caller ID is not notified
Please contact the "saw SUUMO (Sumo)"
If it does not lead, If the real estate company TEL:0800-809-8835【通話料無料】携帯電話・PHSからもご利用いただけます
発信者番号は通知されません
「SUUMO(スーモ)を見た」と問い合わせください
つながらない方、不動産会社の方は
| Building coverage, floor area ratio 建ぺい率・容積率 | | 60% ・ 200% 60%・200% | Time residents 入居時期 | | May 2014 plans 2014年5月予定 | Land of the right form 土地の権利形態 | | Ownership 所有権 | Structure and method of construction 構造・工法 | | Wooden three-story 木造3階建 | Use district 用途地域 | | One dwelling 1種住居 | Overview and notices その他概要・特記事項 | | Facilities: Public Water Supply, This sewage, City gas, Building confirmation number: Se 2127, Parking: Garage 設備:公営水道、本下水、都市ガス、建築確認番号:セ2127、駐車場:車庫 | Company profile 会社概要 | | <Mediation> Governor of Hiroshima Prefecture (3) The 008,962 No. Royal Home Co., Ltd. Yubinbango732-0055 Hiroshima, Hiroshima Prefecture Higashi-ku, Higashikaniya cho 10-33 <仲介>広島県知事(3)第008962号ロイヤルホーム(株)〒732-0055 広島県広島市東区東蟹屋町10-33 |
Floor plan間取り図  39,300,000 yen, 4LDK, Land area 73.61 sq m , Building area 118.66 sq m floor plan
3930万円、4LDK、土地面積73.61m2、建物面積118.66m2 間取り図
Location
|

