New Homes » Chugoku » Hiroshima » Minami-ku
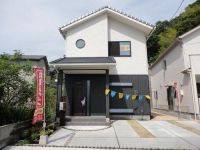 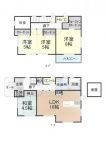
| | Hiroshima, Hiroshima Prefecture, Minami-ku, 広島県広島市南区 |
| Bus "Tanna town" walk 4 minutes バス「丹那町」歩4分 |
| Southwest plains of Tanna! Site spacious 50 square meters more than, Parking 3 units can be! Nursery ・ small ・ Junior high school near! Well also have all-electric homes in the backyard! Pavilion was also completed! 丹那の南西向き平地!敷地広々50坪超、駐車3台可能!保育園・小・中学校近く!裏庭には井戸も有るオール電化住宅です!東屋も完成しました! |
| ◇ of the sum with a flat 35S fit housing ◇ mainstay mansion ◇ shoes cloak, pantry, Walk-in cloak + Well in all the living room storage ◇ backyard space (pavilion already completed) ◇フラット35S適合住宅◇大黒柱のある和の邸宅◇シューズクローク、パントリー、ウォークインクローク+ 全居室収納◇裏庭空間に井戸(東屋完成済み) |
Features pickup 特徴ピックアップ | | Corresponding to the flat-35S / Pre-ground survey / Parking three or more possible / Land 50 square meters or more / System kitchen / Bathroom Dryer / Yang per good / All room storage / A quiet residential area / LDK15 tatami mats or more / Around traffic fewer / Japanese-style room / Shaping land / Face-to-face kitchen / Barrier-free / Toilet 2 places / 2-story / Double-glazing / Warm water washing toilet seat / Underfloor Storage / The window in the bathroom / All living room flooring / IH cooking heater / Southwestward / Dish washing dryer / Walk-in closet / Water filter / All-electric / A large gap between the neighboring house / Flat terrain フラット35Sに対応 /地盤調査済 /駐車3台以上可 /土地50坪以上 /システムキッチン /浴室乾燥機 /陽当り良好 /全居室収納 /閑静な住宅地 /LDK15畳以上 /周辺交通量少なめ /和室 /整形地 /対面式キッチン /バリアフリー /トイレ2ヶ所 /2階建 /複層ガラス /温水洗浄便座 /床下収納 /浴室に窓 /全居室フローリング /IHクッキングヒーター /南西向き /食器洗乾燥機 /ウォークインクロゼット /浄水器 /オール電化 /隣家との間隔が大きい /平坦地 | Price 価格 | | 34,800,000 yen 3480万円 | Floor plan 間取り | | 4LDK + S (storeroom) 4LDK+S(納戸) | Units sold 販売戸数 | | 1 units 1戸 | Total units 総戸数 | | 1 units 1戸 | Land area 土地面積 | | 167.15 sq m (50.56 tsubo) (Registration) 167.15m2(50.56坪)(登記) | Building area 建物面積 | | 101.02 sq m (30.55 tsubo) (Registration) 101.02m2(30.55坪)(登記) | Driveway burden-road 私道負担・道路 | | Share equity 16.3 sq m × (1 / 2), Southwest 3m width (contact the road width 8.5m) 共有持分16.3m2×(1/2)、南西3m幅(接道幅8.5m) | Completion date 完成時期(築年月) | | April 2013 2013年4月 | Address 住所 | | Hiroshima, Hiroshima Prefecture, Minami-ku, Tanna-cho, 41- 広島県広島市南区丹那町41- | Traffic 交通 | | Bus "Tanna town" walk 4 minutes バス「丹那町」歩4分 | Related links 関連リンク | | [Related Sites of this company] 【この会社の関連サイト】 | Person in charge 担当者より | | [Regarding this property.] Southwest-facing flat grounds spacious 50 square meters more than! Parking 3 units can be, Well (arbor also already been completed) ・ There backyard space, The building is a mainstay design design, All is electric housing! 【この物件について】敷地広々50坪超の南西向き平地!駐車3台可能、井戸(東屋も完成済み)・裏庭スペース有り、建物は大黒柱のある意匠設計、オール電化住宅です! | Contact お問い合せ先 | | TEL: 0800-603-2334 [Toll free] mobile phone ・ Also available from PHS
Caller ID is not notified
Please contact the "saw SUUMO (Sumo)"
If it does not lead, If the real estate company TEL:0800-603-2334【通話料無料】携帯電話・PHSからもご利用いただけます
発信者番号は通知されません
「SUUMO(スーモ)を見た」と問い合わせください
つながらない方、不動産会社の方は
| Building coverage, floor area ratio 建ぺい率・容積率 | | 60% ・ 160% 60%・160% | Time residents 入居時期 | | Immediate available 即入居可 | Land of the right form 土地の権利形態 | | Ownership 所有権 | Structure and method of construction 構造・工法 | | Wooden 2-story 木造2階建 | Use district 用途地域 | | One dwelling 1種住居 | Other limitations その他制限事項 | | Set-back: already, Residential land development construction regulation area, Steep slope collapse danger zone, Quasi-fire zones セットバック:済、宅地造成工事規制区域、急傾斜地崩壊危険区域、準防火地域 | Overview and notices その他概要・特記事項 | | Facilities: Public Water Supply, This sewage, All-electric, Building confirmation number: 02192, Parking: car space 設備:公営水道、本下水、オール電化、建築確認番号:02192、駐車場:カースペース | Company profile 会社概要 | | <Mediation> Governor of Hiroshima Prefecture (10) No. 003694 (Corporation) Hiroshima Prefecture Building Lots and Buildings Transaction Business Association China district Real Estate Fair Trade Council member Marken House Co., Ltd. Yubinbango734-0027 Hiroshima, Hiroshima Prefecture, Minami-ku, Nihominami 1-17-21 <仲介>広島県知事(10)第003694号(公社)広島県宅地建物取引業協会会員 中国地区不動産公正取引協議会加盟丸建ハウス(株)〒734-0027 広島県広島市南区仁保南1-17-21 |
Local appearance photo現地外観写真 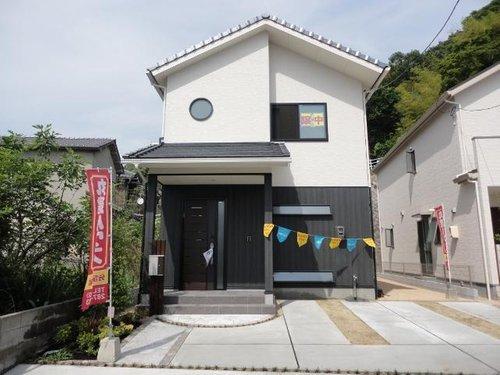 Black system of sash and joinery shine in flooring of whitish! Produce the brightness and luxury
白系のフローリングに映える黒系のサッシと建具!明るさと高級感を演出
Floor plan間取り図 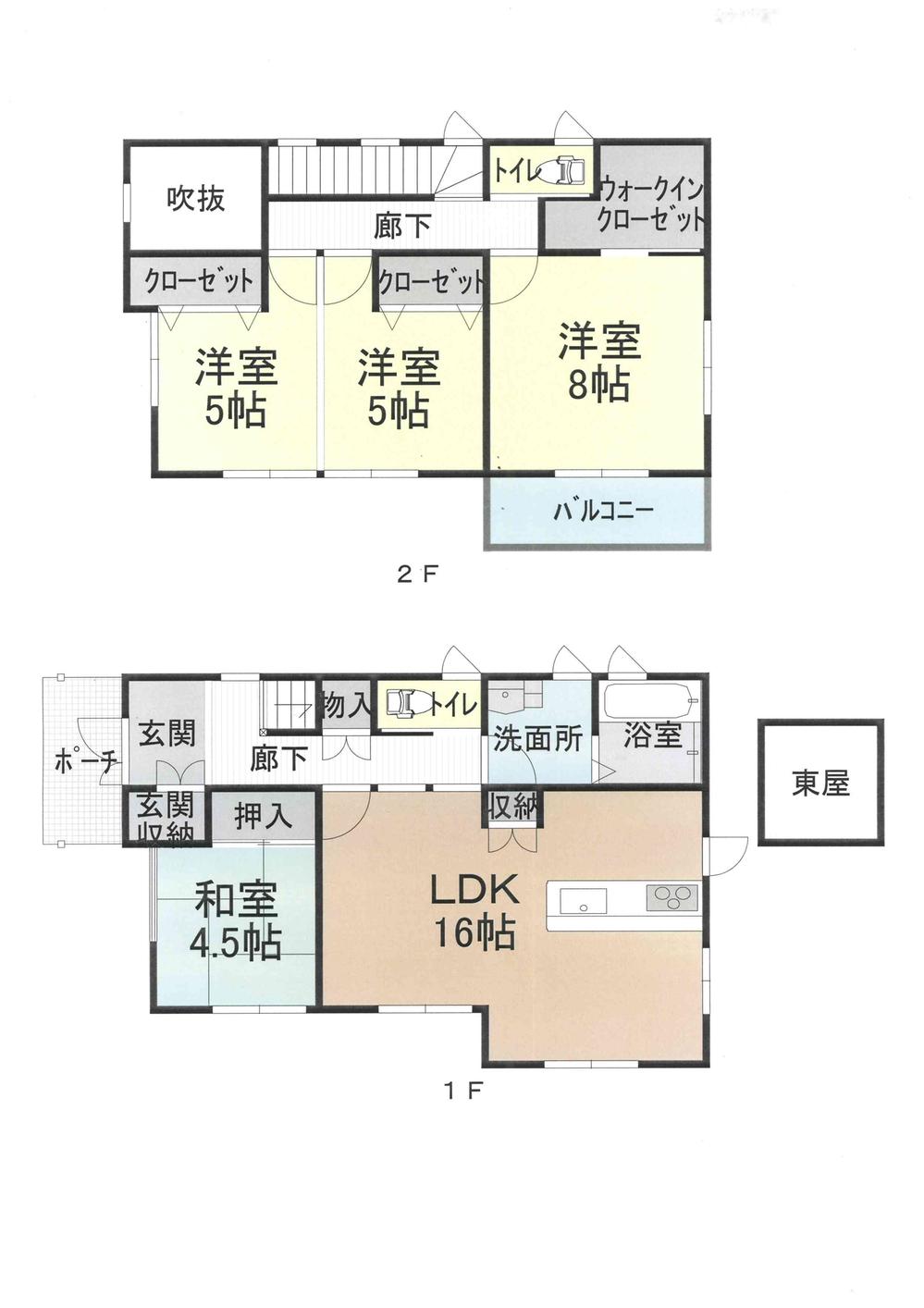 34,800,000 yen, 4LDK + S (storeroom), Land area 167.15 sq m , Building area 101.02 sq m 4LDK + walk-in cloakroom + entrance storage + pantry + stairs bottom storage + comfortable living space of all the living room storage!
3480万円、4LDK+S(納戸)、土地面積167.15m2、建物面積101.02m2 4LDK+ウォークインクローク+玄関収納+パントリー+階段下収納+全居室収納の快適住空間!
Local appearance photo現地外観写真 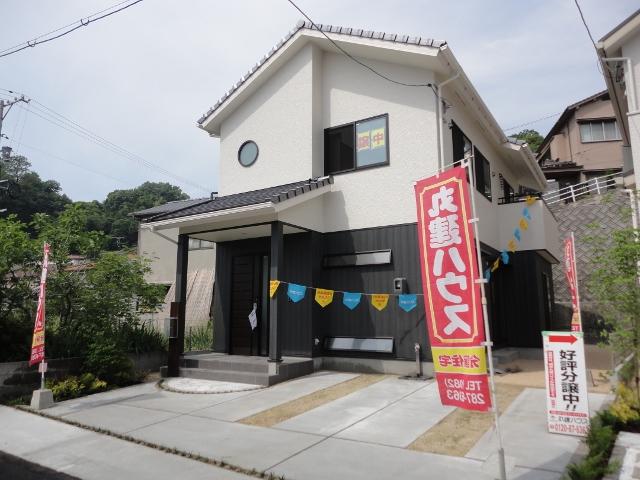 Southwest-facing site of 50 square meters more than the better per parking 3 units can be a positive! Well in the backyard space (arbor also already been completed)
50坪超の南西向き敷地は駐車3台可能で陽あたりも良好!裏庭空間に井戸(東屋も完成済み)
Livingリビング 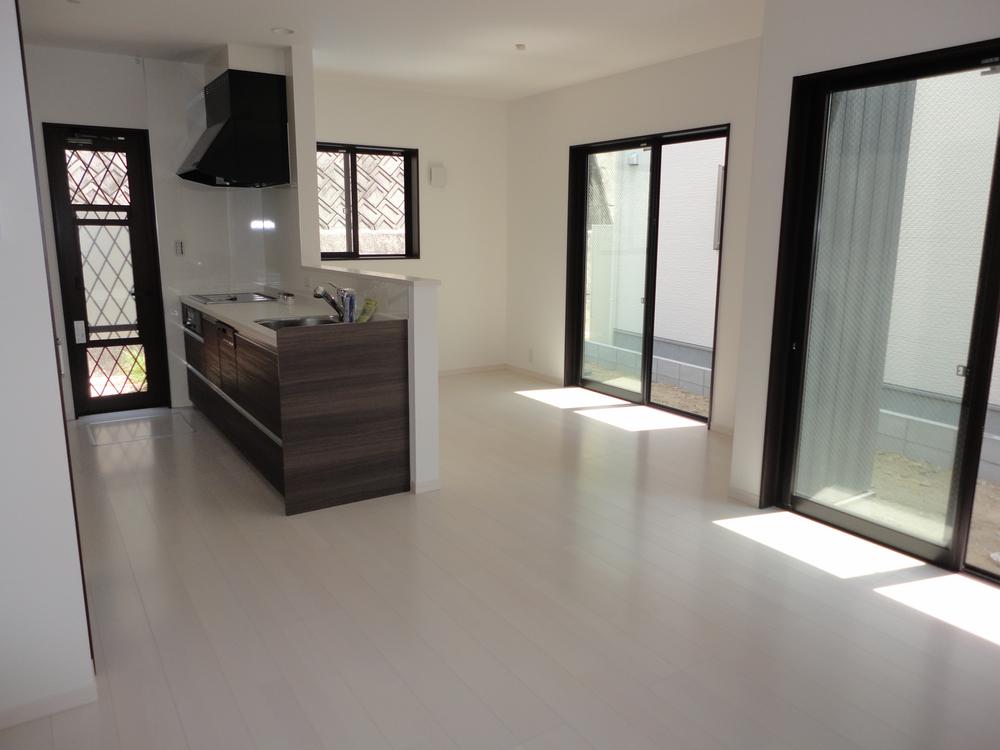 Black system of sash and joinery shine in flooring of whitish! It will produce the brightness and luxury!
白系のフローリングに映える黒系のサッシと建具!明るさと高級感を演出します!
Local appearance photo現地外観写真 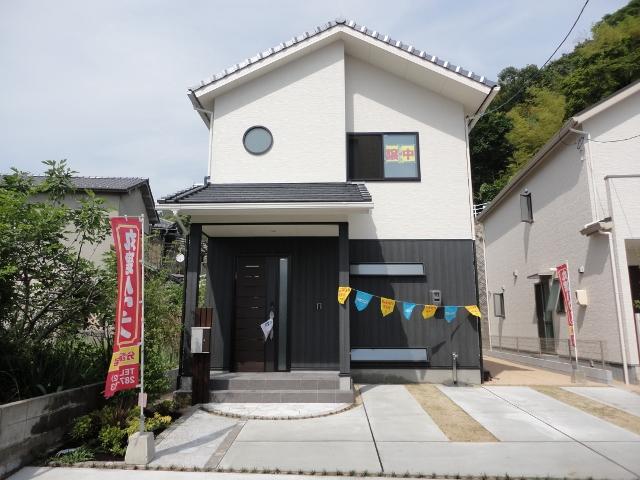 Appearance of calm in the profound. The interior is bright housed plenty of mansion!
重厚で落ち着いた佇まい。内部は収納たっぷりの明るい邸宅です!
Bathroom浴室 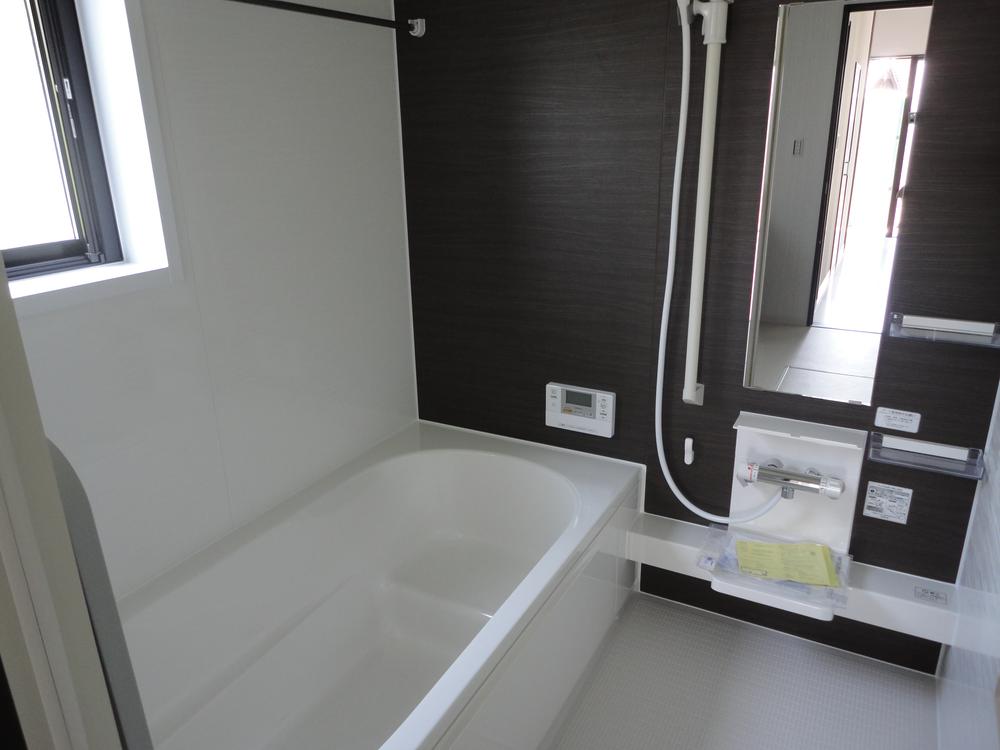 ventilation ・ Drying ・ heating ・ Bright bathroom in the window with the cool breeze function!
換気・乾燥・暖房・涼風機能に窓付きで明るい浴室!
Kitchenキッチン 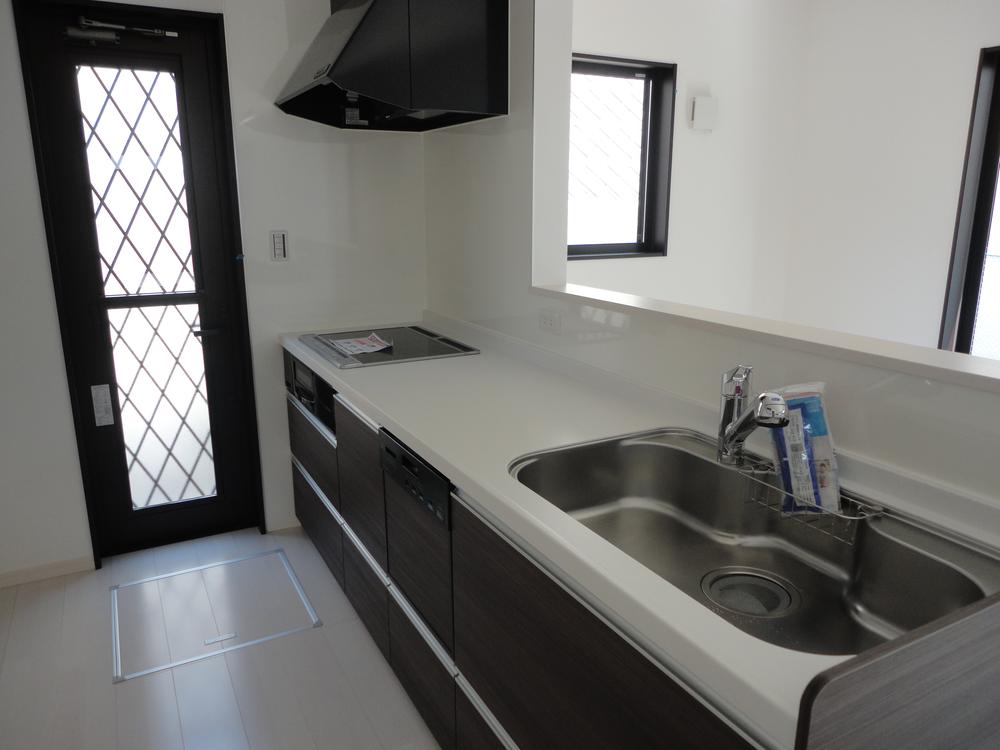 System kitchen is wide ~ Dishwasher equipped with the top plate have! Cupboard hanging on the back, Both sides is very useful in the pantry storage and back door!
システムキッチンは広 ~ い天板に食洗機装備!裏側には吊戸棚、両側はパントリー収納と勝手口で大変便利!
Non-living roomリビング以外の居室 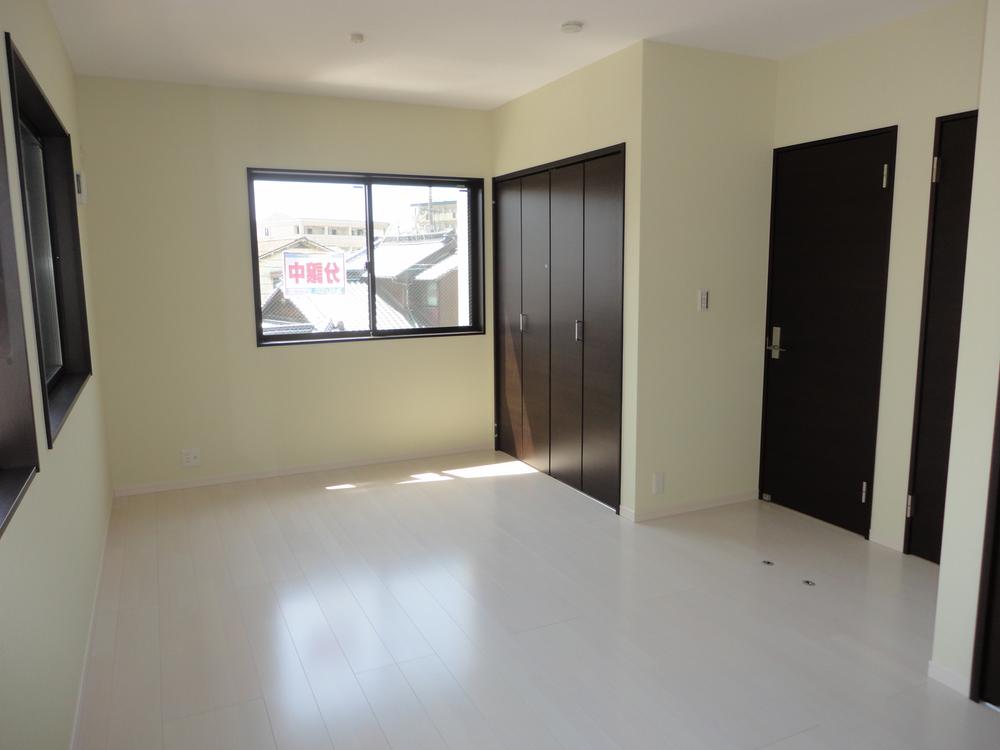 The second floor of the Western-style also per yang in the future of the partition can accommodate ・ Both ventilation ◎!
将来の間仕切りにも対応できる2階の洋室も陽当り・風通しともに◎!
Entrance玄関 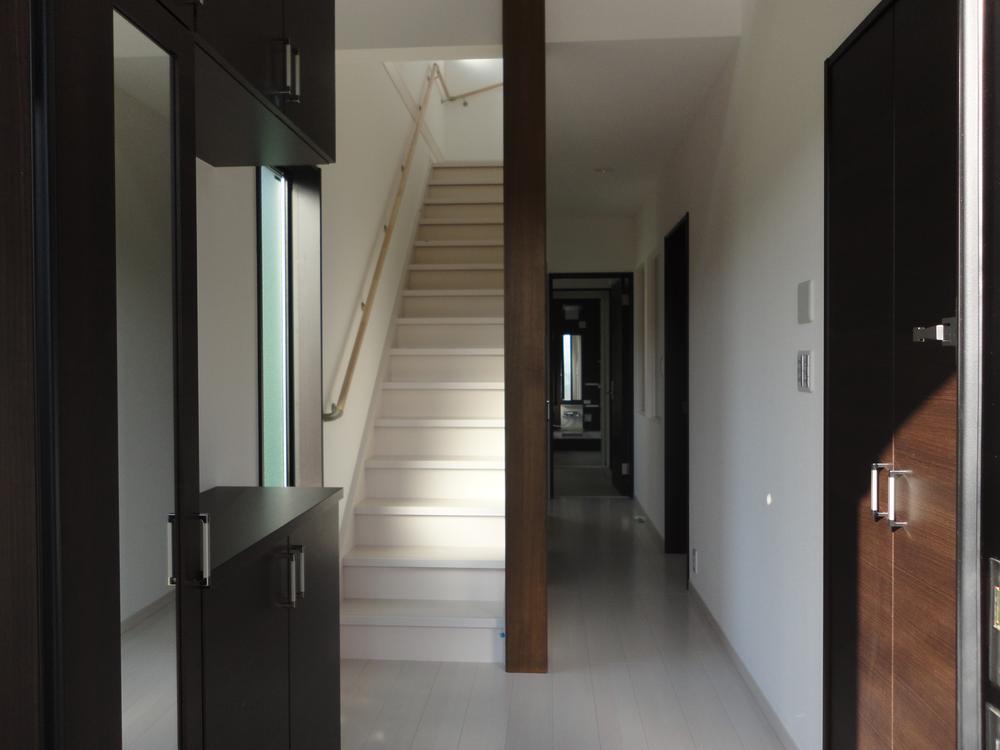 Elegant footwear holder of U-shaped. There are also shoes cloak on the opposite side, Entrance storage is a thing of your hand!
コの字型の上品な下足入れ。反対側にはシューズクロークもあり、玄関収納はお手のものです!
Wash basin, toilet洗面台・洗面所 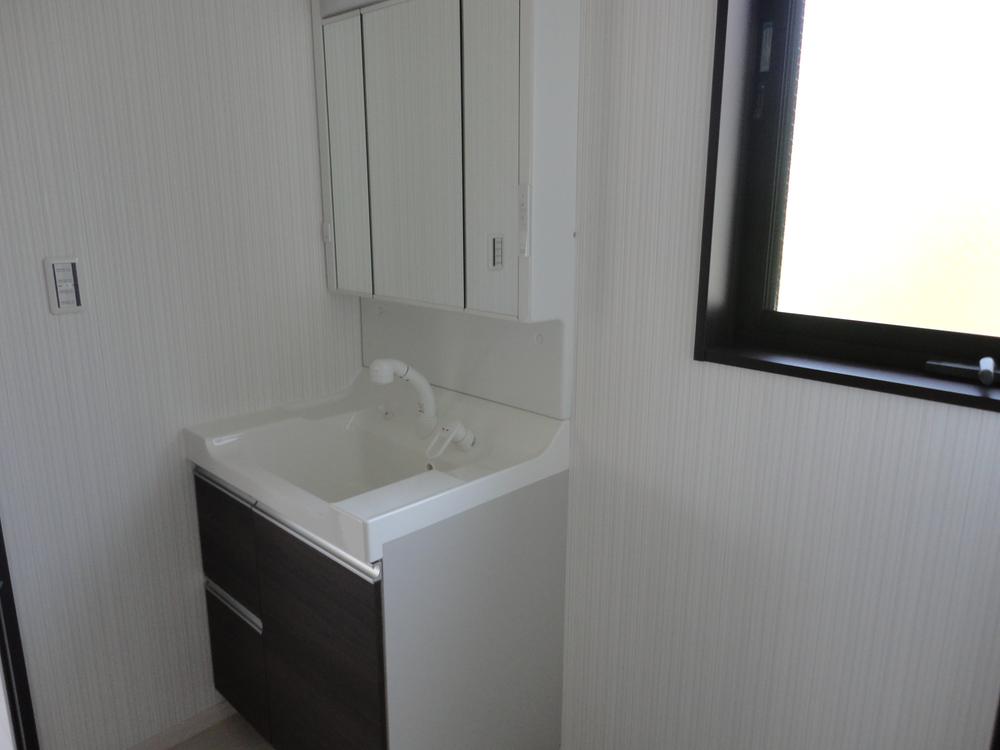 Also housed in the back of the three-sided mirror, It is very convenient wash basin storage and also at the bottom!
三面鏡の裏側にも収納、下部にも収納と大変便利な洗面台です!
Receipt収納 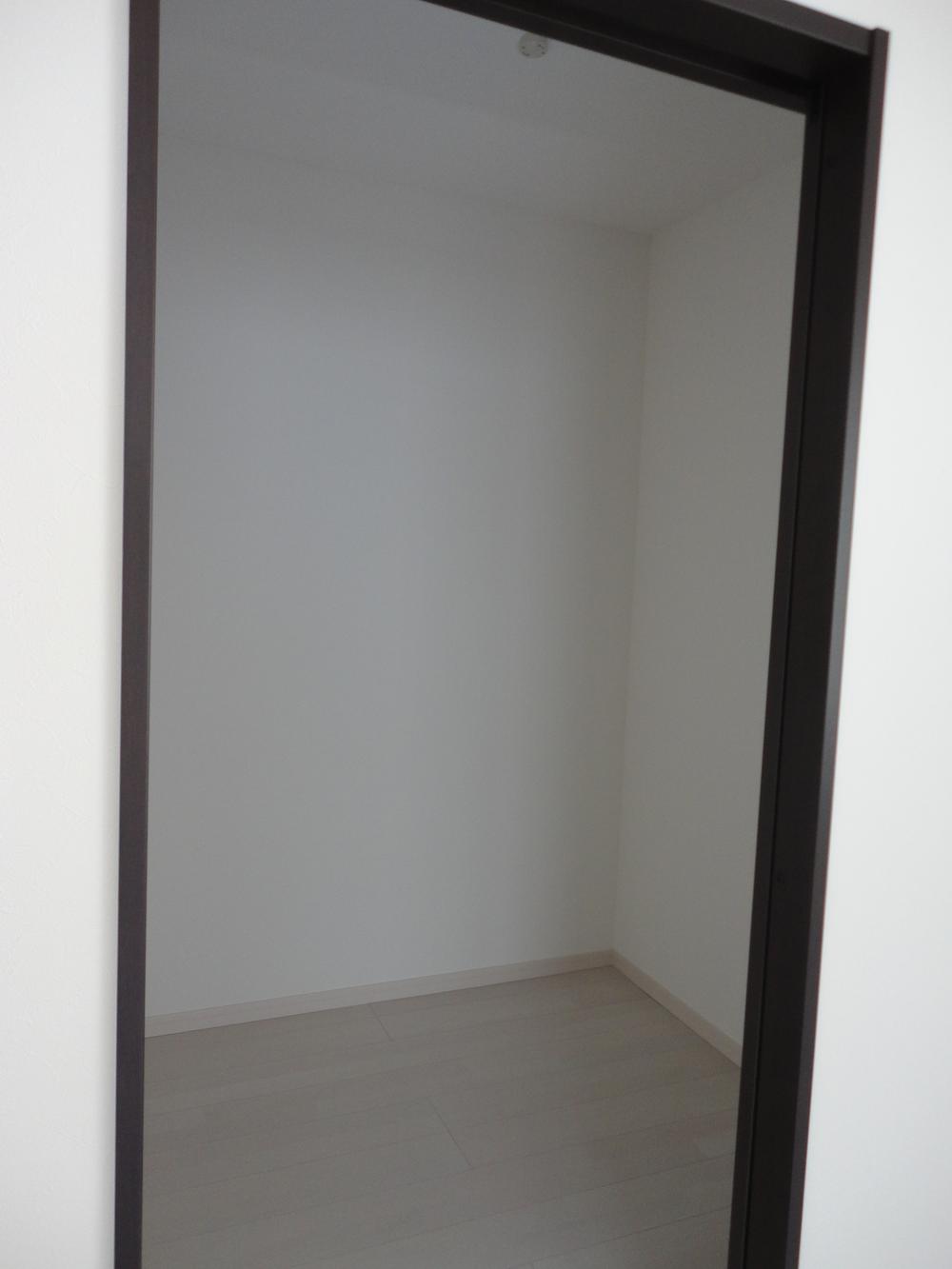 There is also a walk-in cloak that can store plenty!
たっぷり収納できるウォークインクロークもあります!
Toiletトイレ 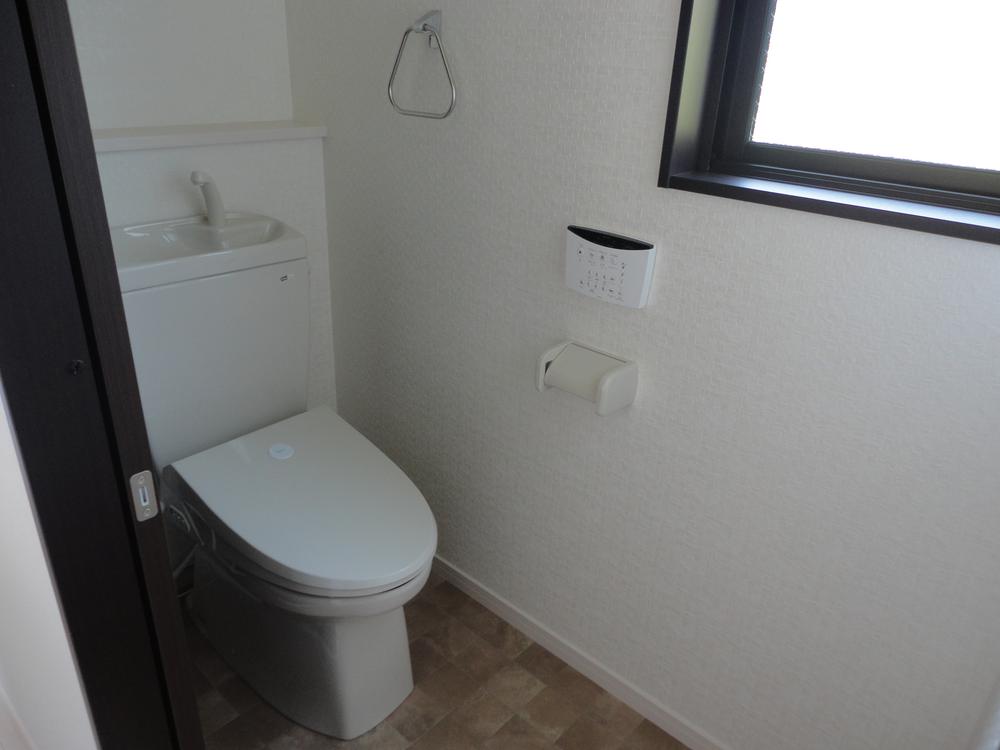 Plenty of lighting in toilet! Towel rack, Remote control equipment!
トイレにもたっぷり採光!タオル掛け、リモコン装備!
Garden庭 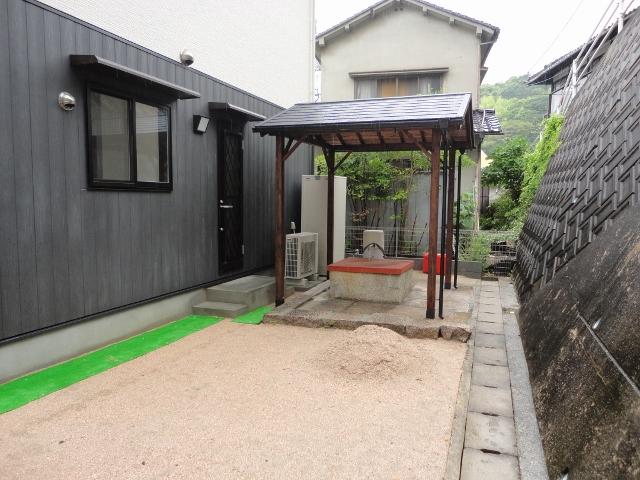 There wells in the backyard space! Pavilion was also completed!
裏庭空間には井戸有り!東屋も完成しました!
Parking lot駐車場 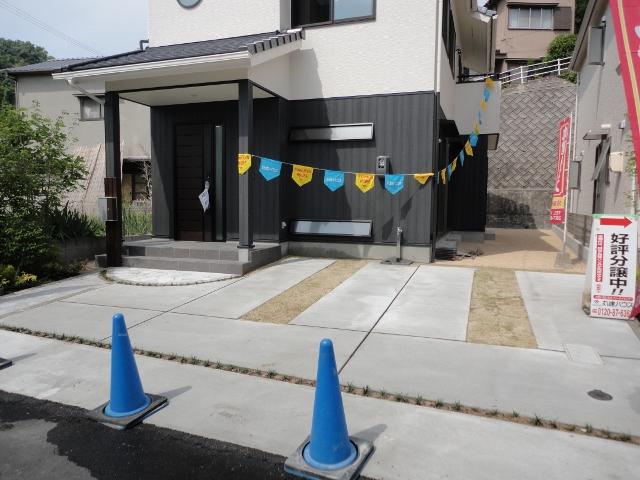 I'm glad parking three possible listing plains of Minami-ku!
南区の平地で嬉しい駐車3台可能物件です!
Other introspectionその他内観 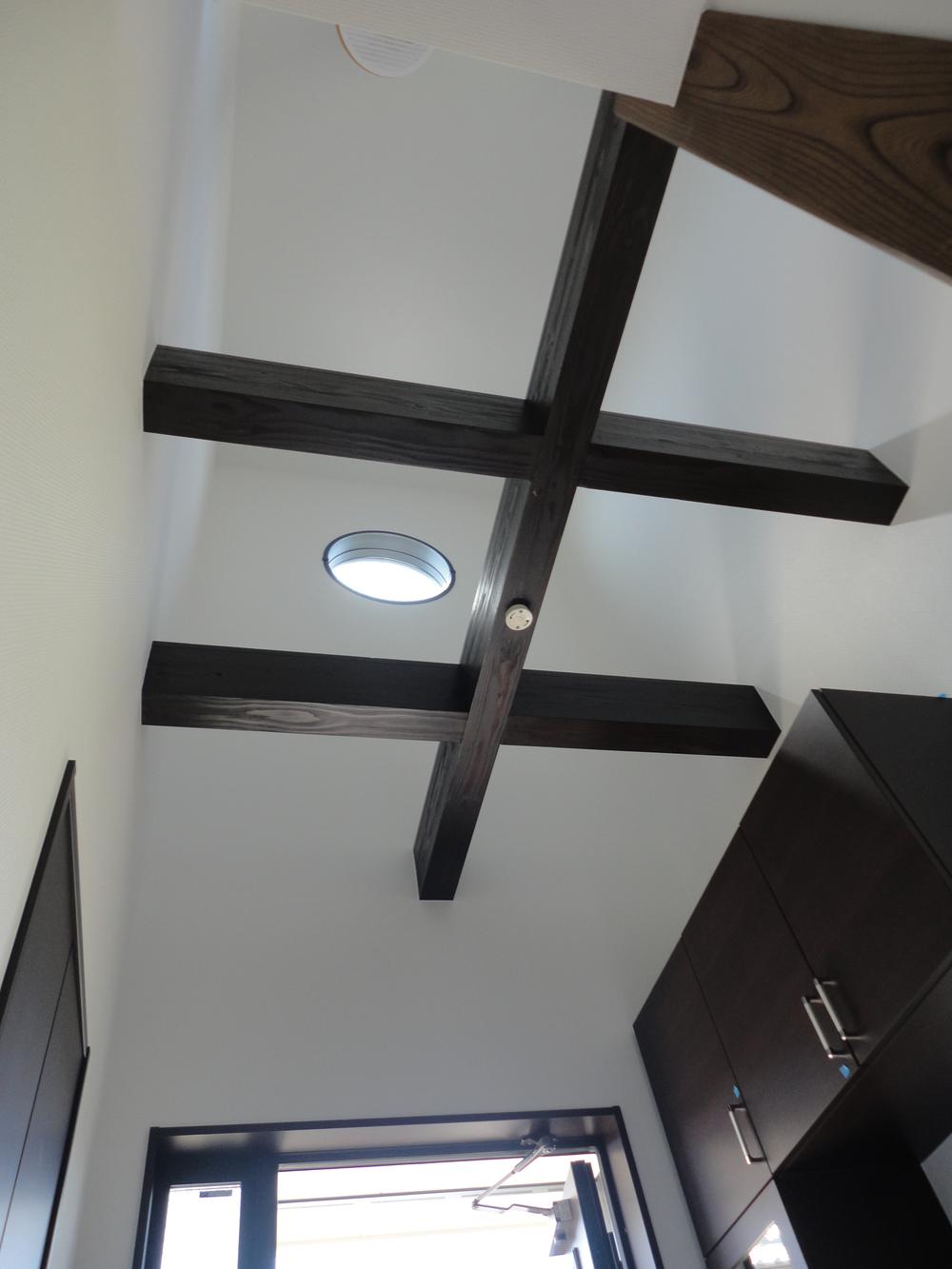 Breadwinner in the foyer opposite, Top atrium, And decorative beams in a round window, Carousel exudes the dignity of the sum!
玄関向かいには大黒柱、上部は吹き抜け、丸窓に化粧梁と、和の品格を醸し出します!
Non-living roomリビング以外の居室 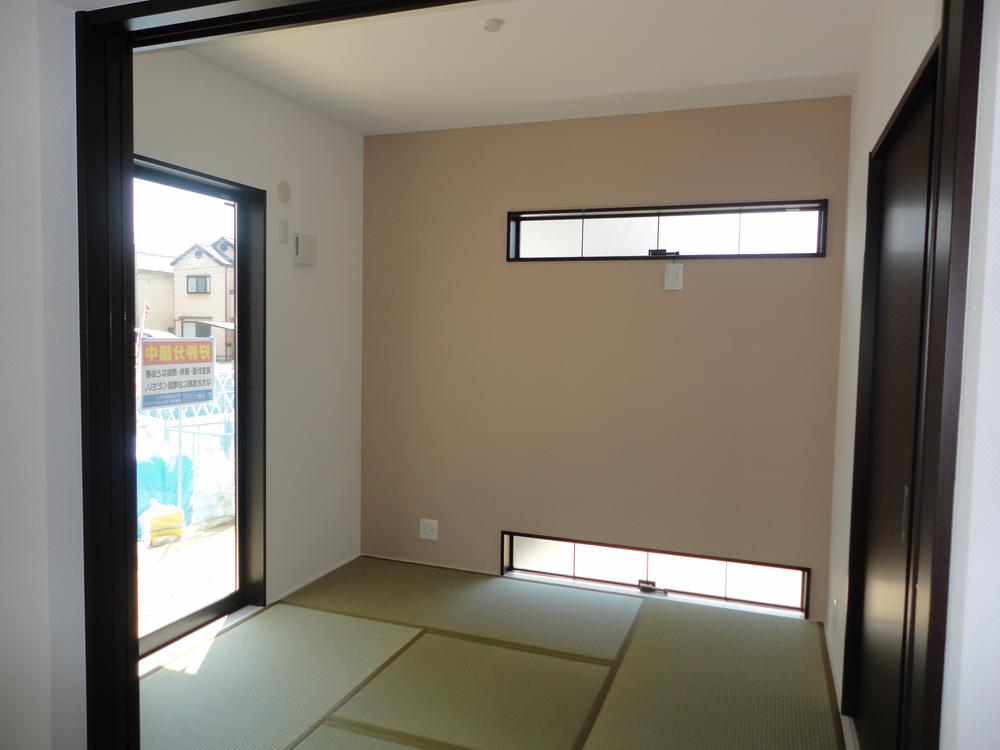 Continued from living Japanese-style visitor also glad quality space!
リビングからも続く和室は来客も嬉しい上質空間!
Receipt収納 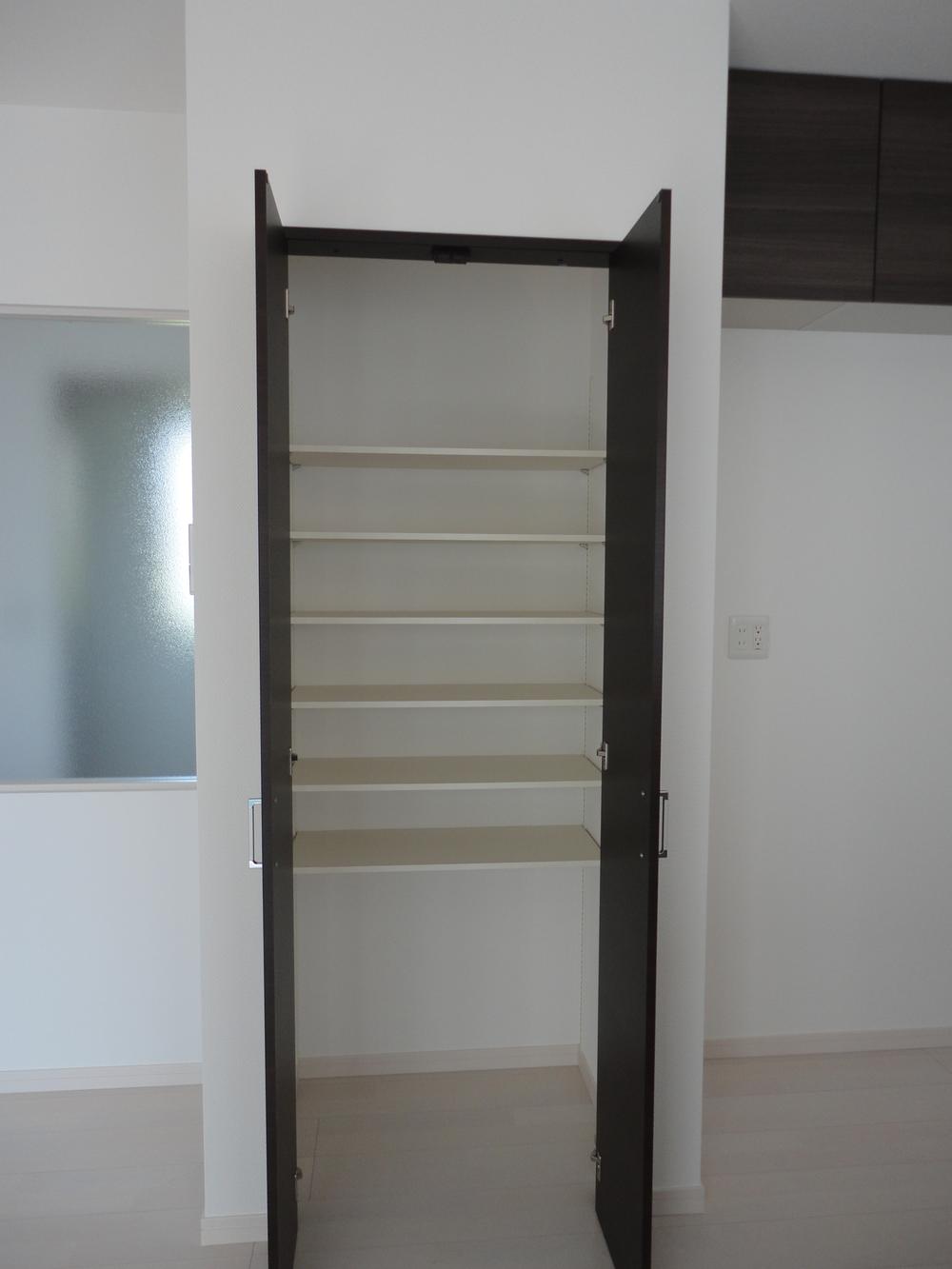 Immediately to the side pantry storage of kitchen!
キッチンのすぐ側にはパントリー収納!
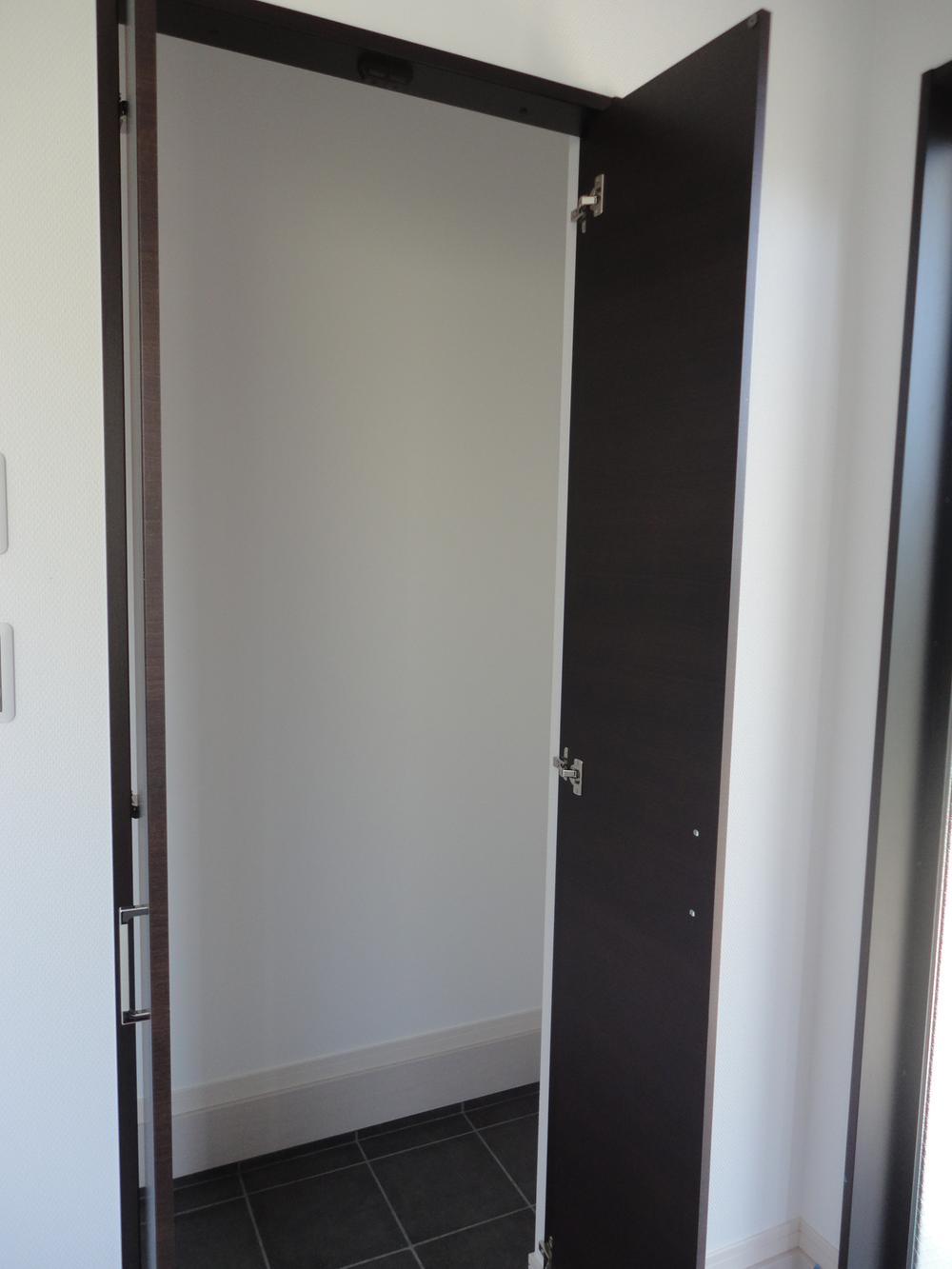 Shoes cloak is opposite the footwear put! Pantry in addition to and a walk-in cloakroom, Is attractions full of stairs under storage!
下足入れの向かいにはシューズクローク!ほかにもパントリーやウォークインクローク、階段下収納などみどころ満載です!
Location
| 


















