New Homes » Chugoku » Hiroshima » Minami-ku
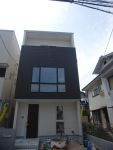 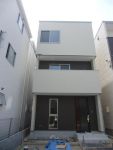
| | Hiroshima, Hiroshima Prefecture, Minami-ku, 広島県広島市南区 |
| Hiroden bus "Senda Temple Koenmae Prefecture hospital entrance" walk 2 minutes 広電バス「千田廟公園前県病院入口」歩2分 |
| ◆ 2013 May 31 completed the already all-electric housing ◆ ◆2013年5月末完成済のオール電化住宅◆ |
Features pickup 特徴ピックアップ | | Parking two Allowed / LDK18 tatami mats or more / Fiscal year Available / Super close / It is close to the city / Within 2km to the sea / All room storage / Flat to the station / Face-to-face kitchen / Toilet 2 places / The window in the bathroom / Ventilation good / IH cooking heater / Walk-in closet / All room 6 tatami mats or more / Three-story or more / All-electric / Storeroom / Flat terrain 駐車2台可 /LDK18畳以上 /年度内入居可 /スーパーが近い /市街地が近い /海まで2km以内 /全居室収納 /駅まで平坦 /対面式キッチン /トイレ2ヶ所 /浴室に窓 /通風良好 /IHクッキングヒーター /ウォークインクロゼット /全居室6畳以上 /3階建以上 /オール電化 /納戸 /平坦地 | Price 価格 | | 33,800,000 yen ~ 34,800,000 yen 3380万円 ~ 3480万円 | Floor plan 間取り | | 3LDK ~ 3LDK + S (storeroom) 3LDK ~ 3LDK+S(納戸) | Units sold 販売戸数 | | 2 units 2戸 | Total units 総戸数 | | 2 units 2戸 | Land area 土地面積 | | 89.51 sq m ~ 90.54 sq m (27.07 tsubo ~ 27.38 tsubo) (Registration) 89.51m2 ~ 90.54m2(27.07坪 ~ 27.38坪)(登記) | Building area 建物面積 | | 112.61 sq m ~ 112.61 sq m (34.06 tsubo ~ 34.06 square meters) 112.61m2 ~ 112.61m2(34.06坪 ~ 34.06坪) | Completion date 完成時期(築年月) | | 2013 May 31 2013年5月末 | Address 住所 | | Hiroshima, Hiroshima Prefecture, Minami-ku, Ujinamiyuki 1 広島県広島市南区宇品御幸1 | Traffic 交通 | | Hiroden bus "Senda Temple Koenmae Prefecture hospital entrance" walk 2 minutes hiroden ujina line "county hospital before" walk 4 minutes
Hiroden ujina line "Ujinanichome" walk 5 minutes 広電バス「千田廟公園前県病院入口」歩2分広島電鉄宇品線「県病院前」歩4分
広島電鉄宇品線「宇品二丁目」歩5分
| Related links 関連リンク | | [Related Sites of this company] 【この会社の関連サイト】 | Contact お問い合せ先 | | Tasukupuro (Ltd.) TEL: 0800-603-7454 [Toll free] mobile phone ・ Also available from PHS
Caller ID is not notified
Please contact the "saw SUUMO (Sumo)"
If it does not lead, If the real estate company タスクプロ(株)TEL:0800-603-7454【通話料無料】携帯電話・PHSからもご利用いただけます
発信者番号は通知されません
「SUUMO(スーモ)を見た」と問い合わせください
つながらない方、不動産会社の方は
| Building coverage, floor area ratio 建ぺい率・容積率 | | Kenpei rate: 60%, Volume ratio: 160% 建ペい率:60%、容積率:160% | Time residents 入居時期 | | Consultation 相談 | Land of the right form 土地の権利形態 | | Ownership 所有権 | Structure and method of construction 構造・工法 | | Three-story 3階建 | Use district 用途地域 | | One dwelling 1種住居 | Land category 地目 | | Residential land 宅地 | Other limitations その他制限事項 | | Quasi-fire zones 準防火地域 | Overview and notices その他概要・特記事項 | | Building confirmation number: 0933, 0934 建築確認番号:0933、0934 | Company profile 会社概要 | | <Mediation> Governor of Hiroshima Prefecture (2) gu, No. Tasukupuro Co. Yubinbango730-0043 Hiroshima, Hiroshima Prefecture No. 009440 Fujimi 8-18 <仲介>広島県知事(2)第009440号タスクプロ(株)〒730-0043 広島県広島市中区富士見町8-18 |
Local appearance photo現地外観写真 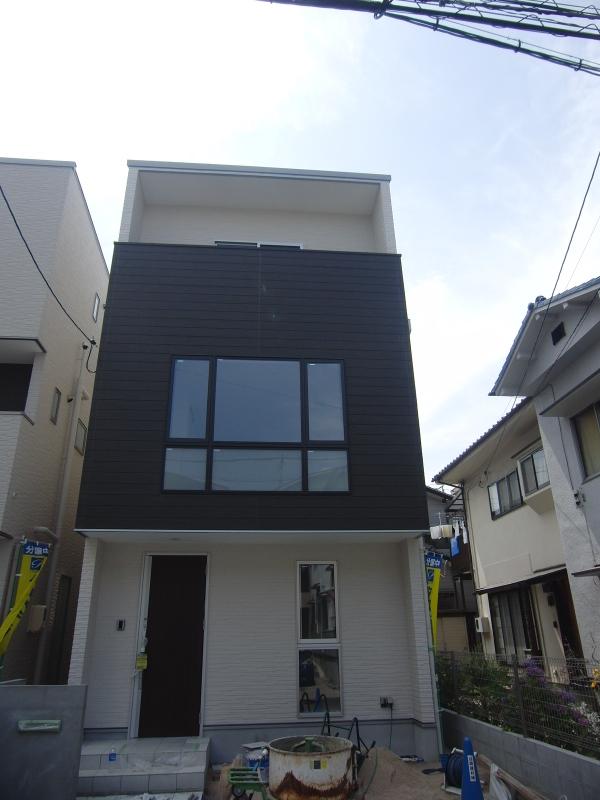 Local (June 2013) Shooting
現地(2013年6月)撮影
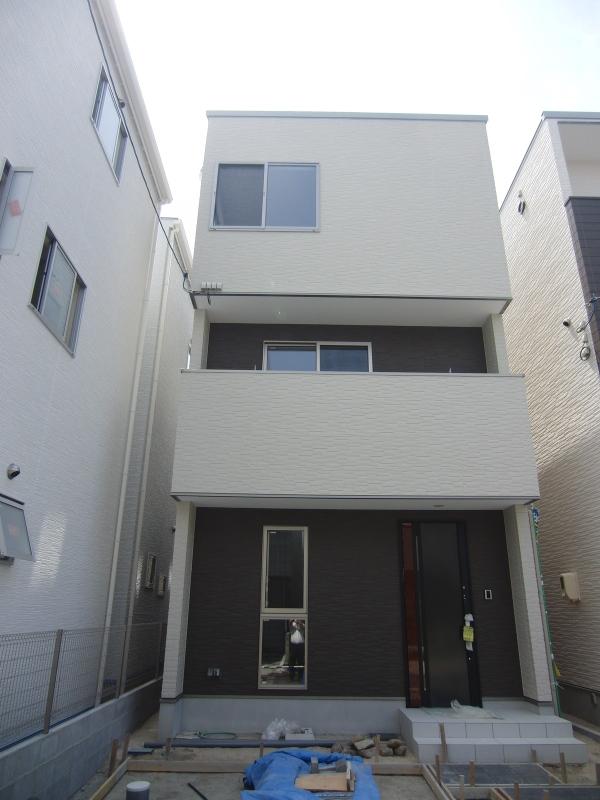 Local (June 2013) Shooting
現地(2013年6月)撮影
Floor plan間取り図 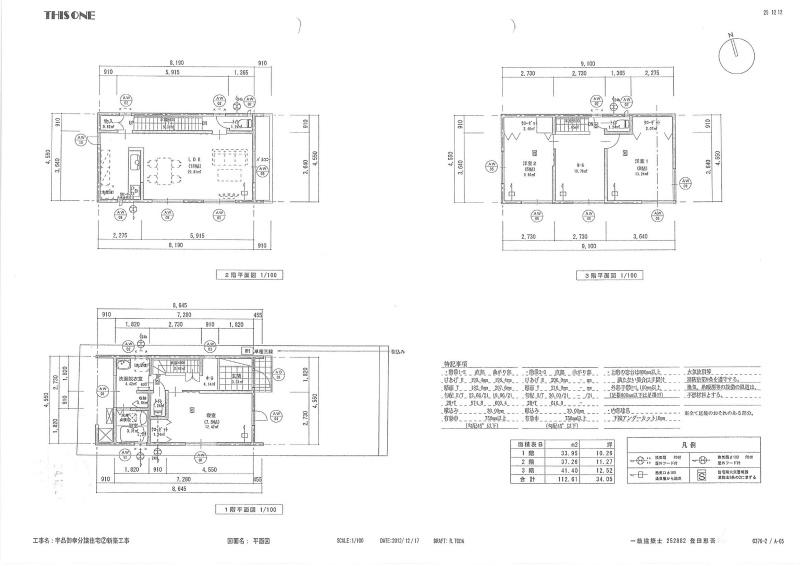 (No.2), Price 33,800,000 yen, 3LDK, Land area 90.54 sq m , Building area 112.61 sq m
(No.2)、価格3380万円、3LDK、土地面積90.54m2、建物面積112.61m2
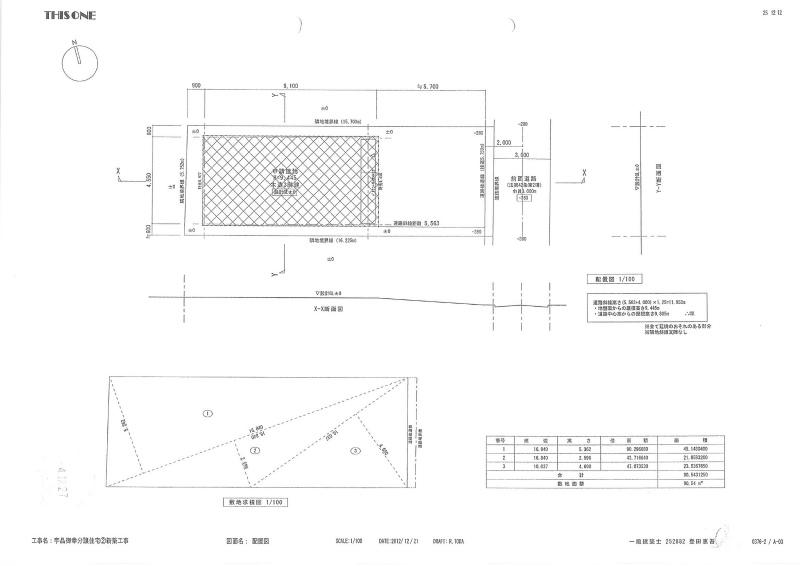 The entire compartment Figure
全体区画図
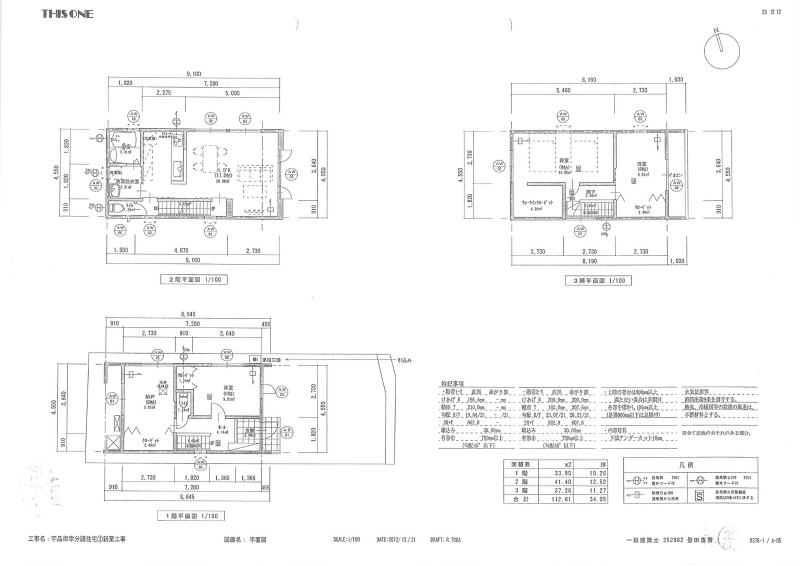 (No.1), Price 34,800,000 yen, 3LDK+S, Land area 89.51 sq m , Building area 112.61 sq m
(No.1)、価格3480万円、3LDK+S、土地面積89.51m2、建物面積112.61m2
Location
|






