New Homes » Chugoku » Hiroshima » Minami-ku
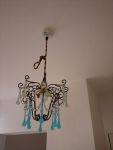 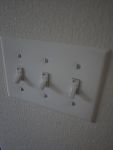
| | Hiroshima, Hiroshima Prefecture, Minami-ku, 広島県広島市南区 |
| Hiroden ujina line "county hospital before" walk 10 minutes 広島電鉄宇品線「県病院前」歩10分 |
| It will very wash basin, such as attractions full of large mirror you use, such as the open house held and we certainly solid flooring and handrails please visitors to the site on weekends 週末はオープンハウス開催しておりますぜひ現地までご来場くださいませ無垢の床材や手すりなどを使用していますとても大きな鏡の洗面台など見どころ満載です |
Features pickup 特徴ピックアップ | | Parking two Allowed / Immediate Available / 2 along the line more accessible / It is close to the city / System kitchen / All room storage / LDK15 tatami mats or more / Barrier-free / 2-story / All room 6 tatami mats or more / City gas / Flat terrain 駐車2台可 /即入居可 /2沿線以上利用可 /市街地が近い /システムキッチン /全居室収納 /LDK15畳以上 /バリアフリー /2階建 /全居室6畳以上 /都市ガス /平坦地 | Price 価格 | | 37,900,000 yen 3790万円 | Floor plan 間取り | | 3LDK 3LDK | Units sold 販売戸数 | | 1 units 1戸 | Total units 総戸数 | | 1 units 1戸 | Land area 土地面積 | | 110.84 sq m (registration) 110.84m2(登記) | Building area 建物面積 | | 28.05 sq m (measured) 28.05m2(実測) | Driveway burden-road 私道負担・道路 | | Nothing, East 4m width (contact the road width 2.7m) 無、東4m幅(接道幅2.7m) | Completion date 完成時期(築年月) | | May 2012 2012年5月 | Address 住所 | | Hiroshima, Hiroshima Prefecture, Minami-ku, Midori 4 広島県広島市南区翠4 | Traffic 交通 | | Hiroden ujina line "county hospital before" walk 10 minutes
Bus "Prefectural pre-university Hiroshima" walk 3 minutes 広島電鉄宇品線「県病院前」歩10分
バス「県立広島大学前」歩3分 | Related links 関連リンク | | [Related Sites of this company] 【この会社の関連サイト】 | Person in charge 担当者より | | Person in charge of real-estate and building Iwata Ohmaki Age: 40 Daigyokai Experience: 12 years Born in Hiroshima in Hiroshima and raised. Still is a 46-year-old cheerful. We support our customers so that the future is said to be "in charge was good Iwata". Let's look for a dream of my home with me. 担当者宅建岩田 伸嗣年齢:40代業界経験:12年広島生まれの広島育ち。まだまだ元気な46歳です。これからも「担当が岩田で良かった」と言われる様にお客様をサポート致します。私と一緒に夢のマイホーム探していきましょう。 | Contact お問い合せ先 | | TEL: 082-568-1150 Please inquire as "saw SUUMO (Sumo)" TEL:082-568-1150「SUUMO(スーモ)を見た」と問い合わせください | Building coverage, floor area ratio 建ぺい率・容積率 | | 80% ・ 300% 80%・300% | Time residents 入居時期 | | Immediate available 即入居可 | Land of the right form 土地の権利形態 | | Ownership 所有権 | Structure and method of construction 構造・工法 | | Wooden 2-story (framing method) 木造2階建(軸組工法) | Use district 用途地域 | | Residential 近隣商業 | Overview and notices その他概要・特記事項 | | Contact: Iwata Ohmaki, Facilities: Public Water Supply, This sewage, City gas, Parking: car space 担当者:岩田 伸嗣、設備:公営水道、本下水、都市ガス、駐車場:カースペース | Company profile 会社概要 | | <Mediation> Governor of Hiroshima Prefecture (1) No. 010121 bamboo Corporation (Corporation) Yubinbango732-0817 Hiroshima, Hiroshima Prefecture, Minami-ku, Hijiyama cho 4-11 <仲介>広島県知事(1)第010121号竹コーポレーション(株)〒732-0817 広島県広島市南区比治山町4-11 |
Other introspectionその他内観 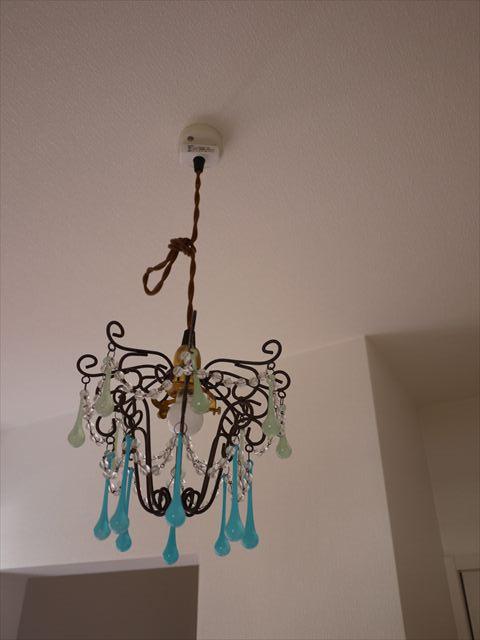 Indoor (April 2013) Shooting
室内(2013年4月)撮影
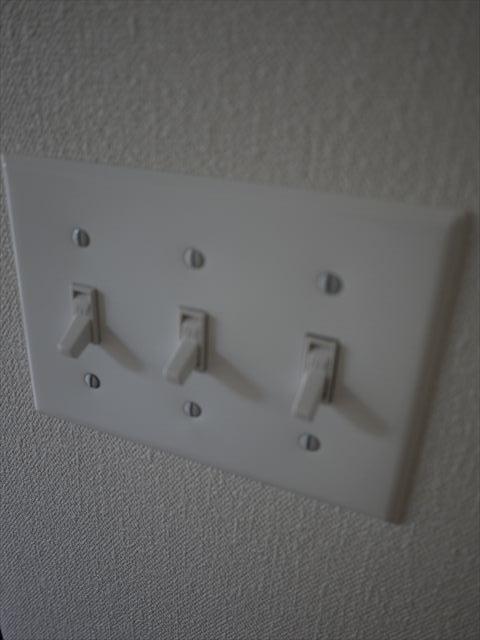 Indoor (April 2013) Shooting
室内(2013年4月)撮影
Floor plan間取り図 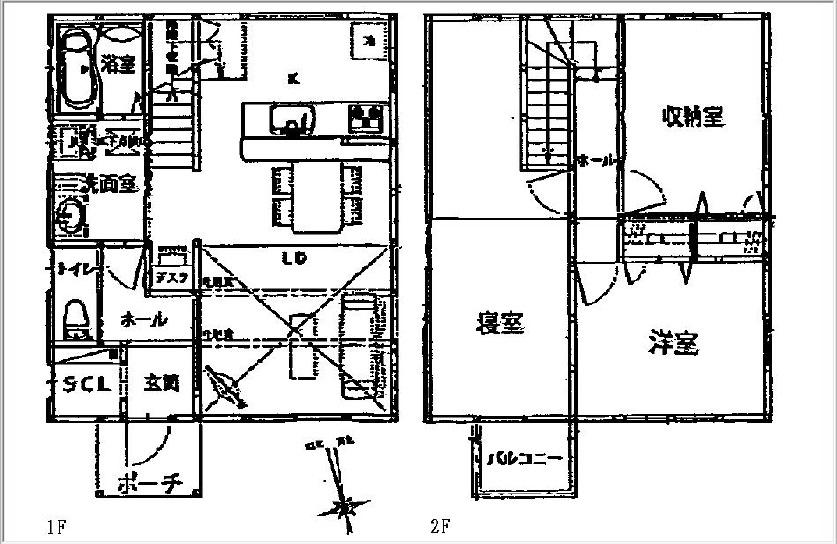 37,900,000 yen, 3LDK, Land area 110.84 sq m , Building area 28.05 sq m
3790万円、3LDK、土地面積110.84m2、建物面積28.05m2
Local appearance photo現地外観写真 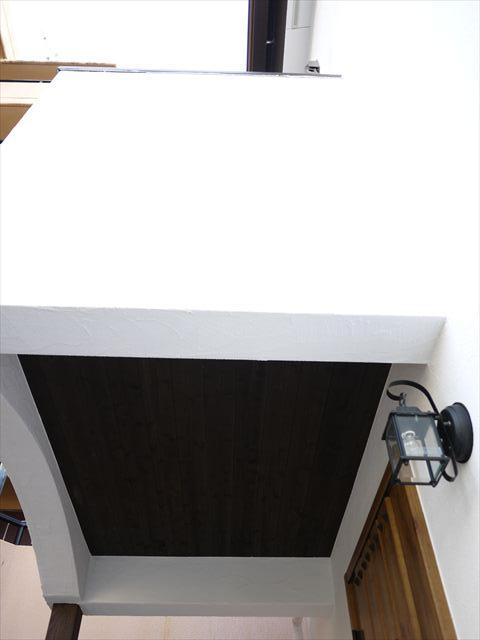 Local (April 2013) Shooting
現地(2013年4月)撮影
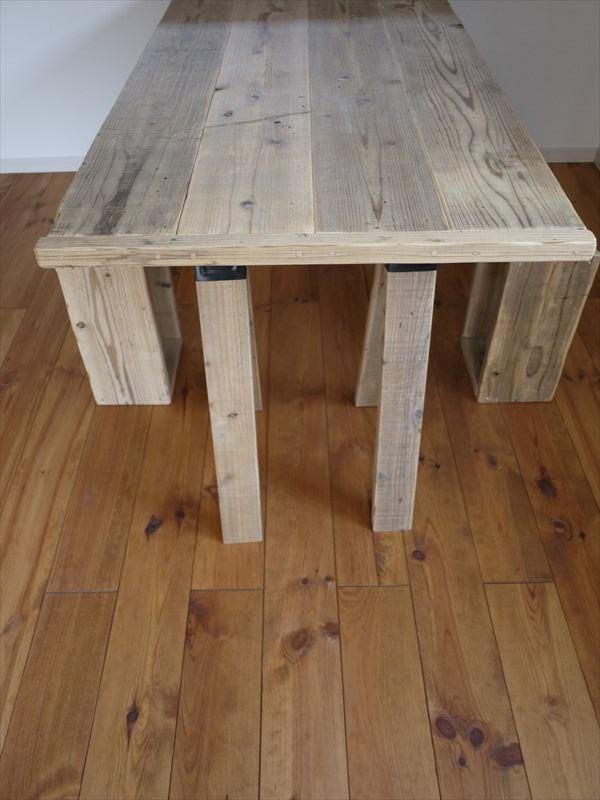 Living
リビング
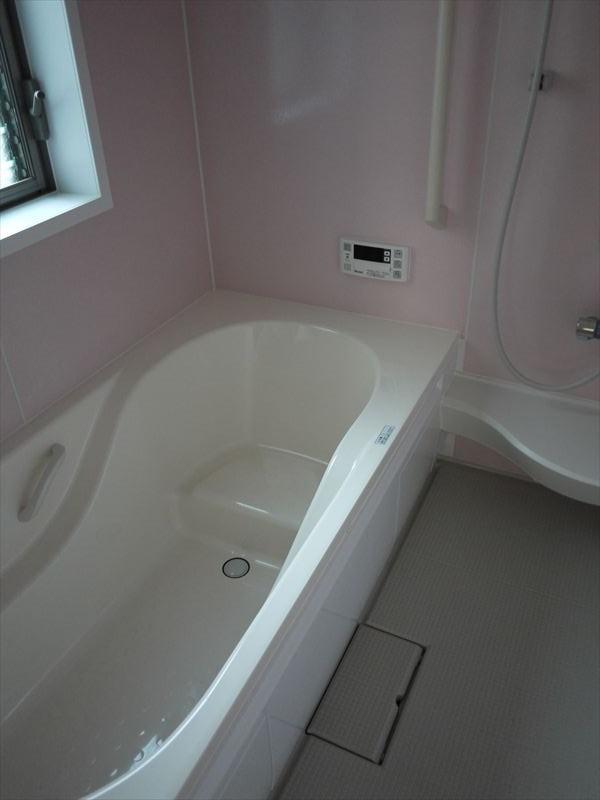 Bathroom
浴室
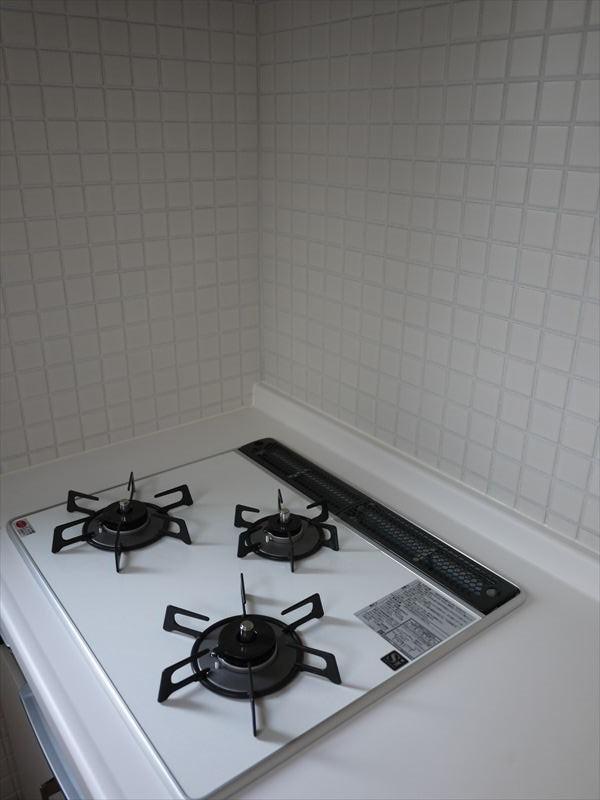 Kitchen
キッチン
Wash basin, toilet洗面台・洗面所 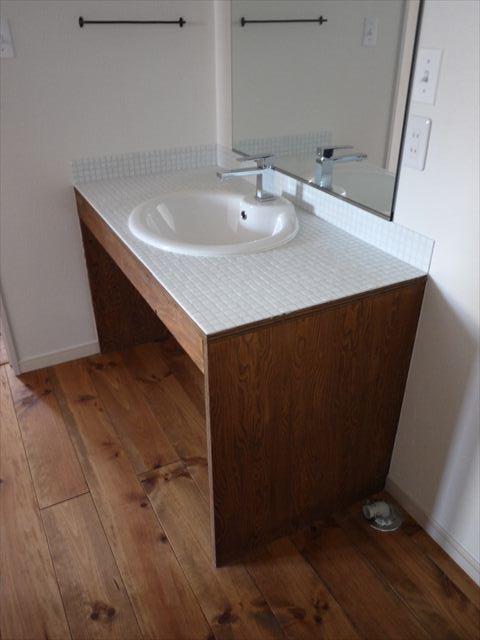 Indoor (April 2013) Shooting
室内(2013年4月)撮影
Other introspectionその他内観 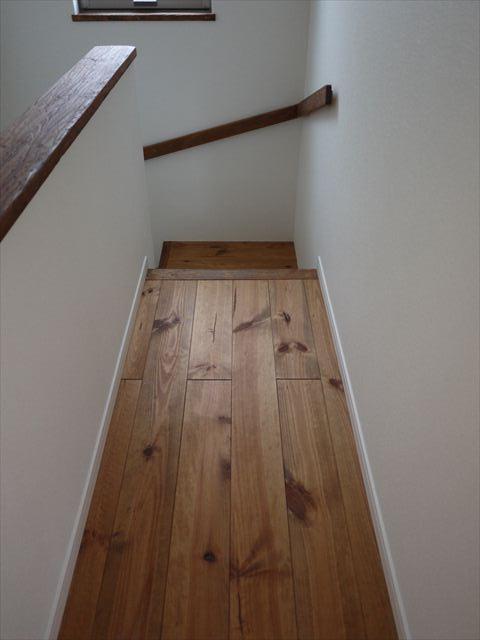 Indoor (April 2013) Shooting
室内(2013年4月)撮影
Local appearance photo現地外観写真 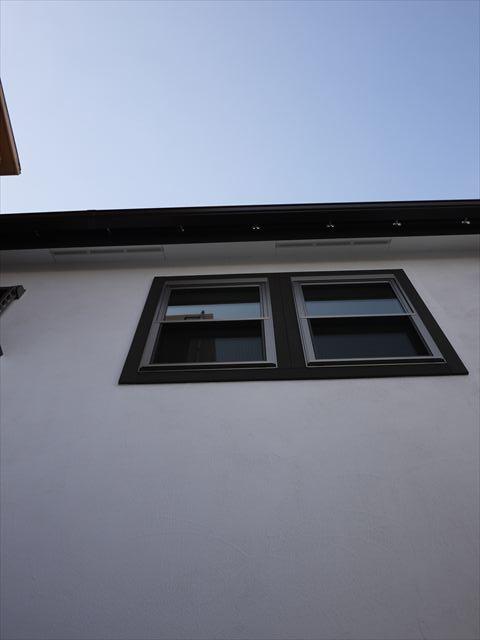 Local (April 2013) Shooting
現地(2013年4月)撮影
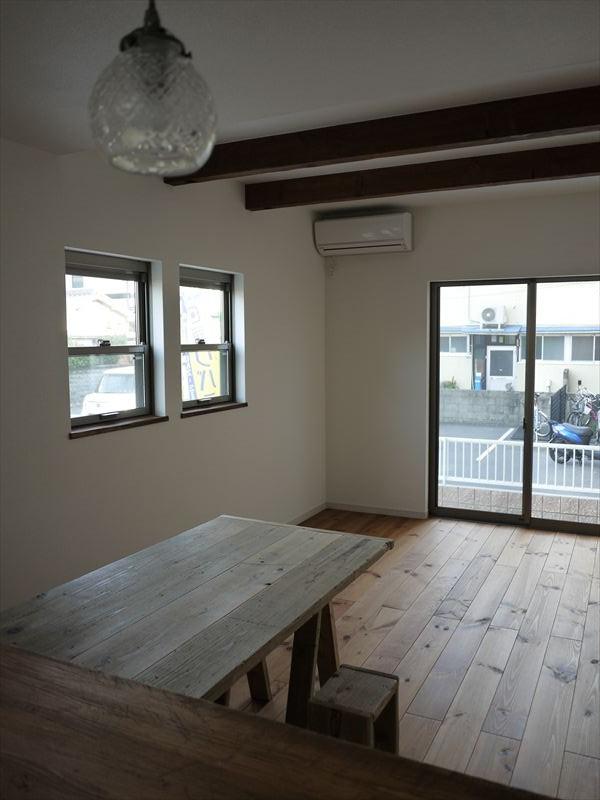 Living
リビング
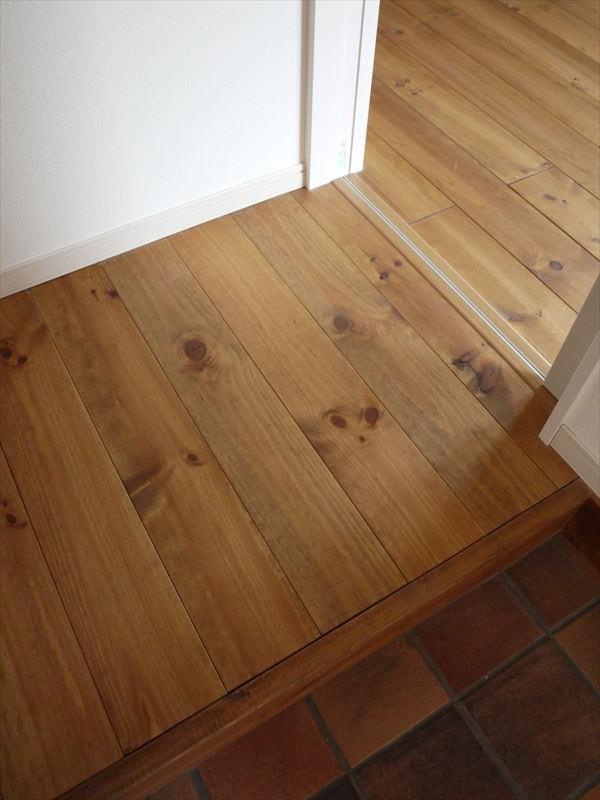 Other introspection
その他内観
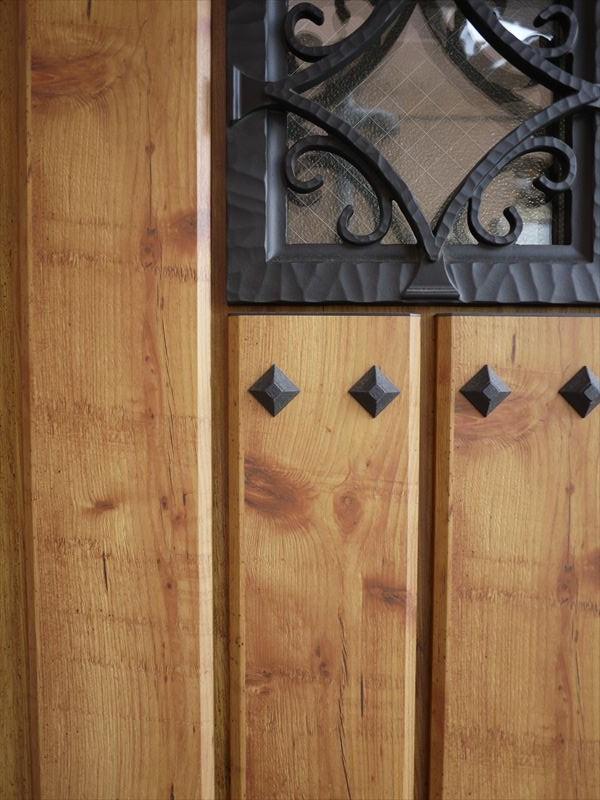 Local appearance photo
現地外観写真
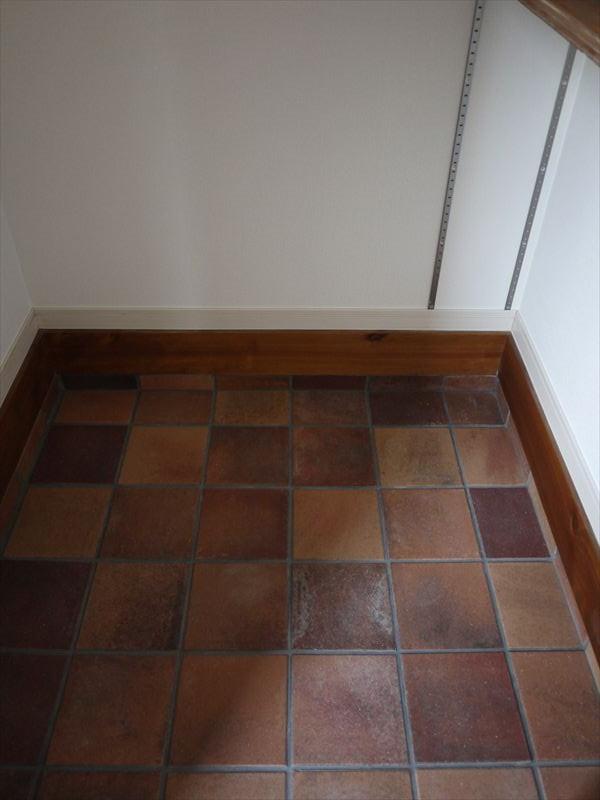 Other introspection
その他内観
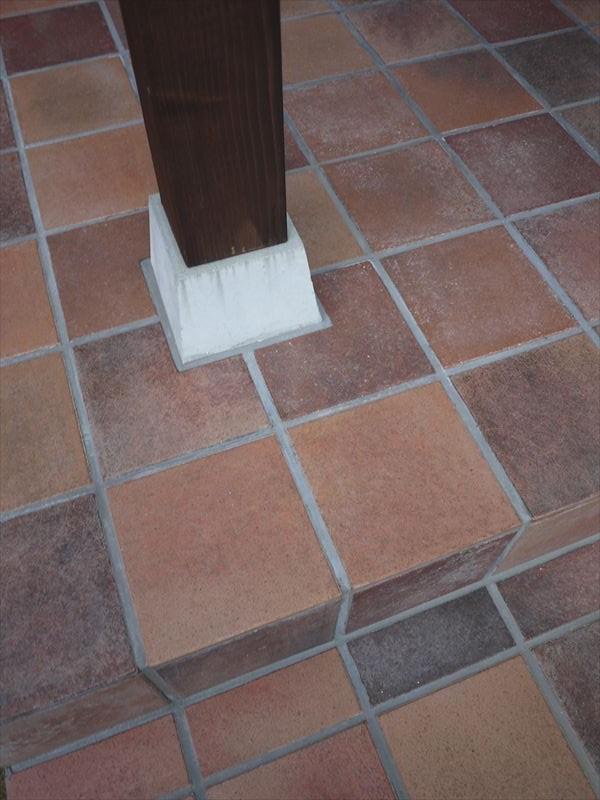 Local appearance photo
現地外観写真
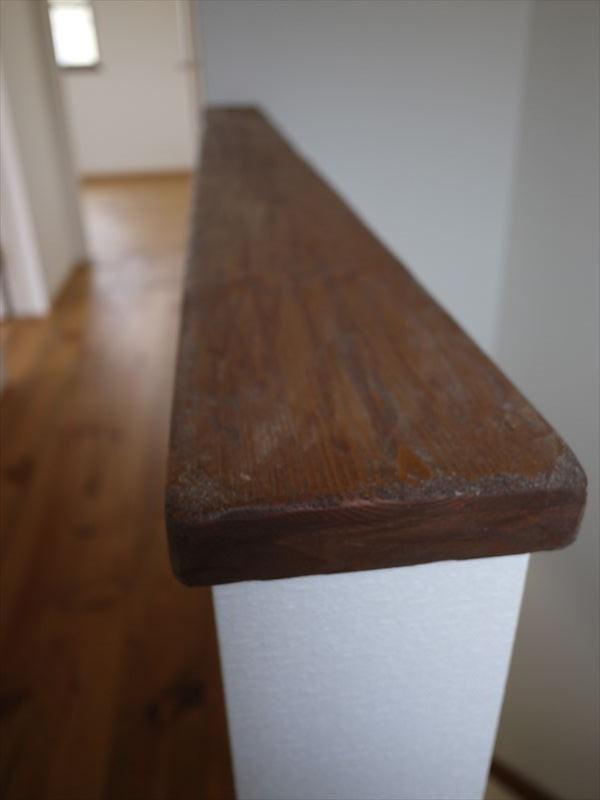 Other introspection
その他内観
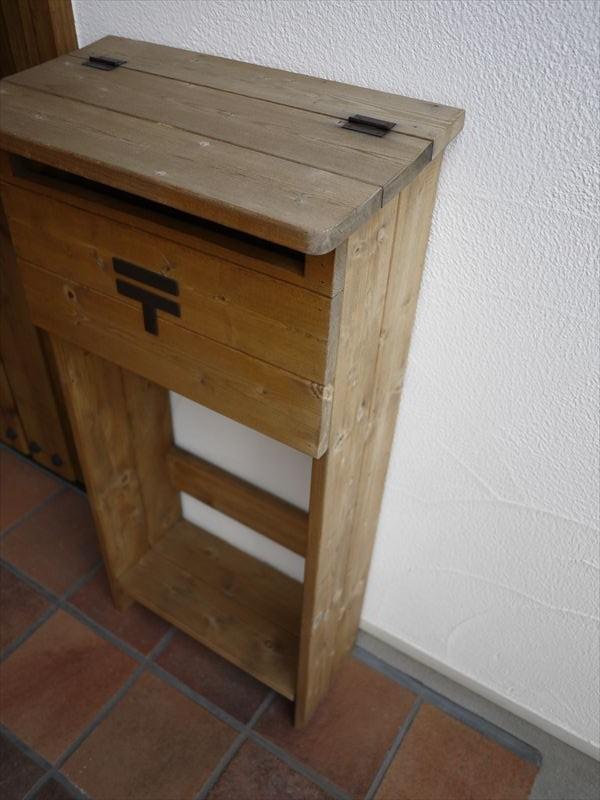 Local appearance photo
現地外観写真
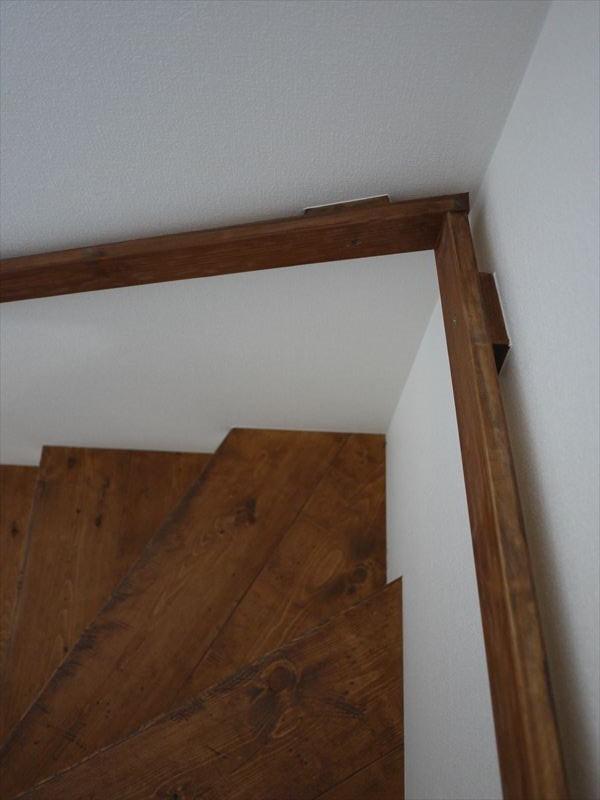 Other introspection
その他内観
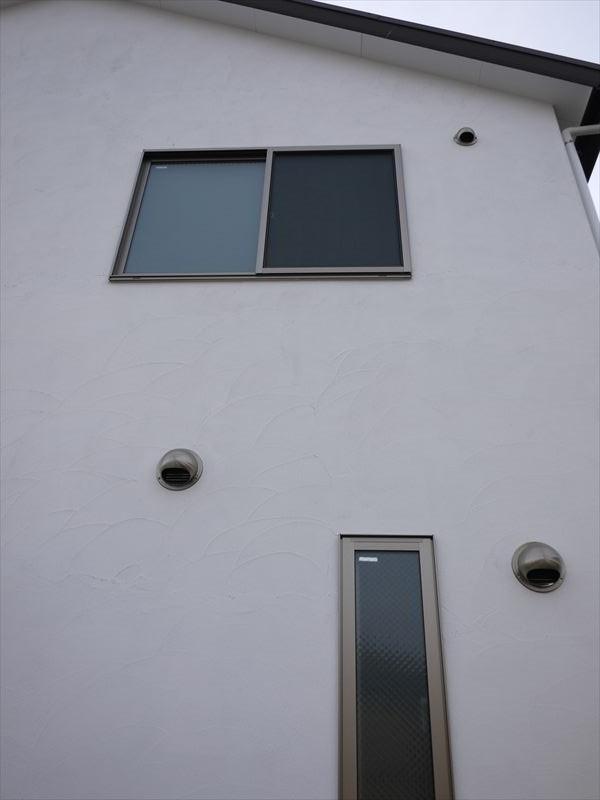 Local appearance photo
現地外観写真
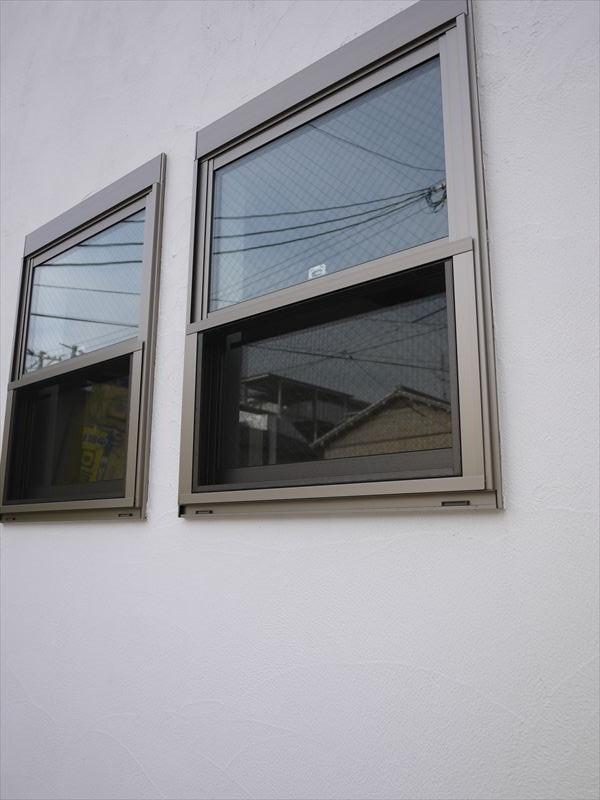 Local appearance photo
現地外観写真
Location
|





















