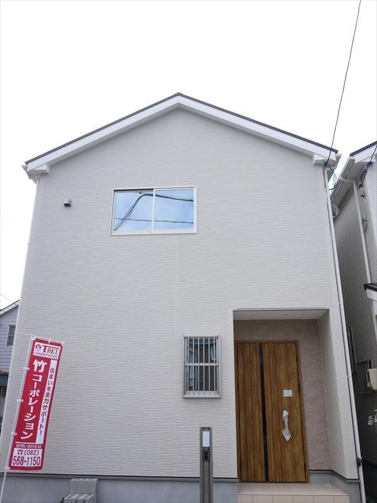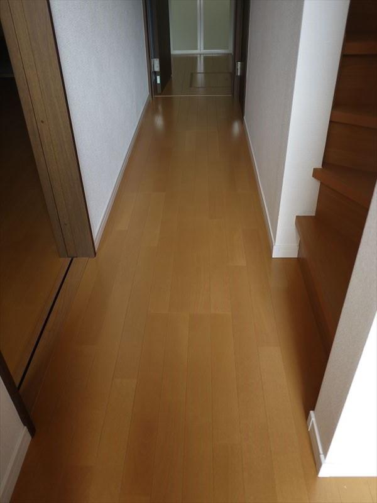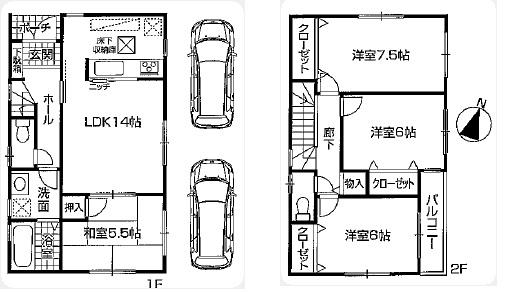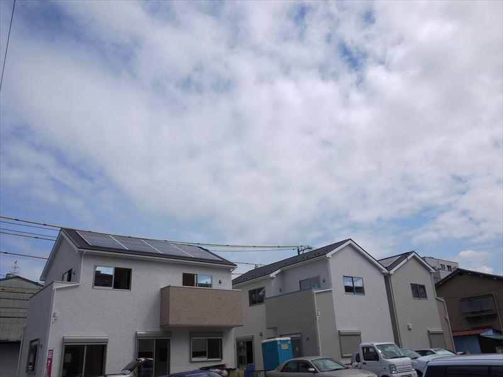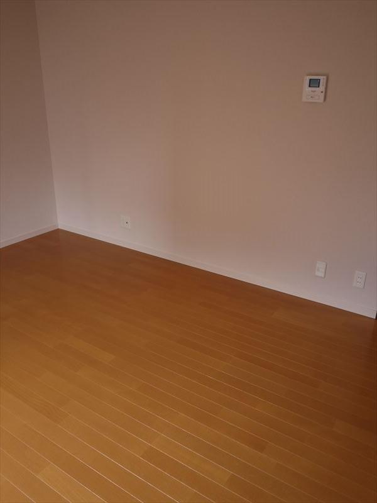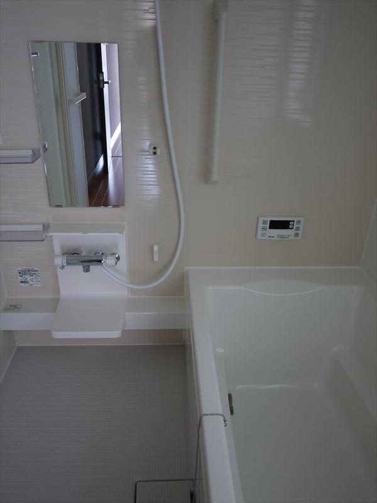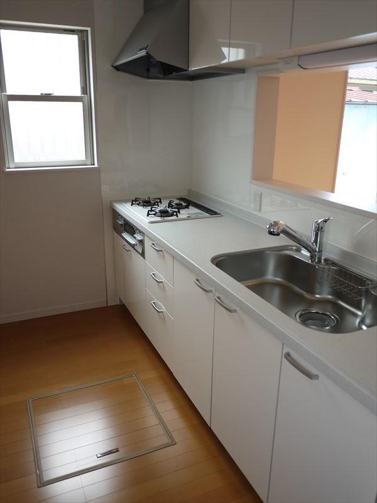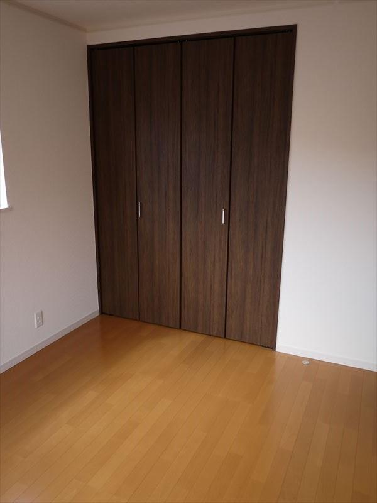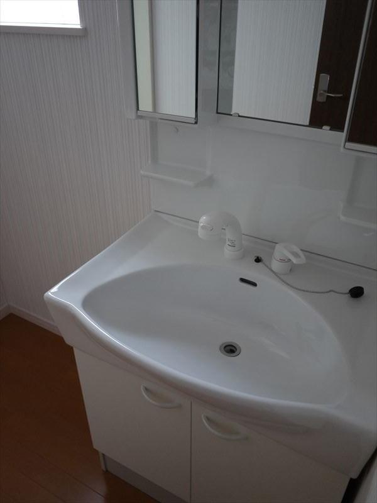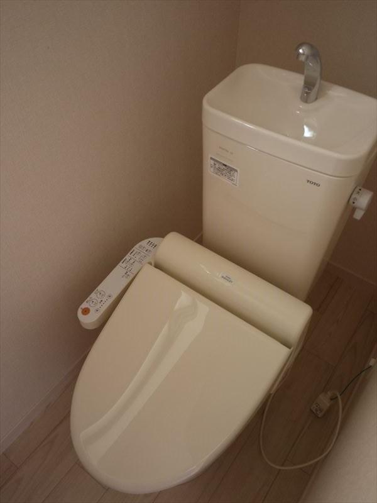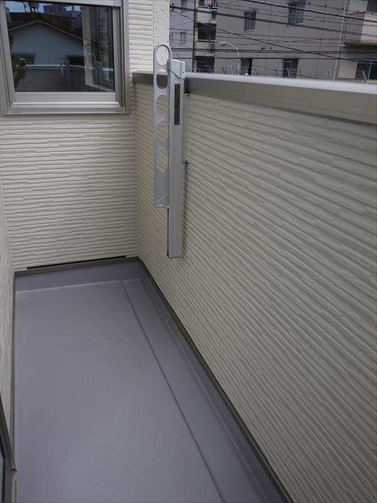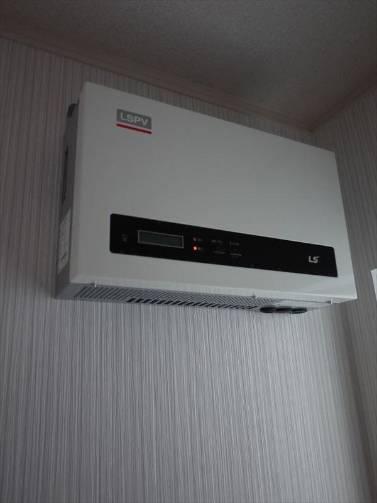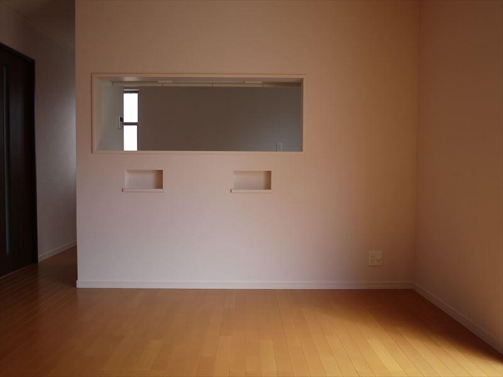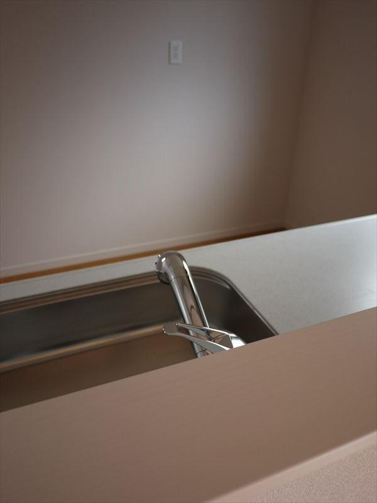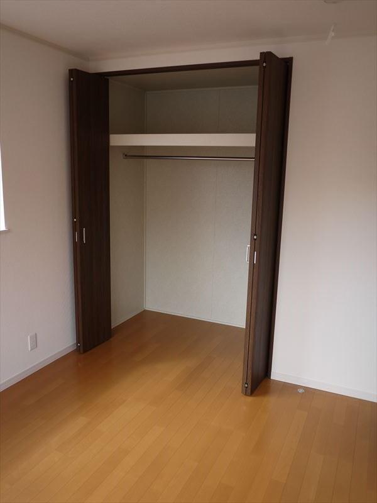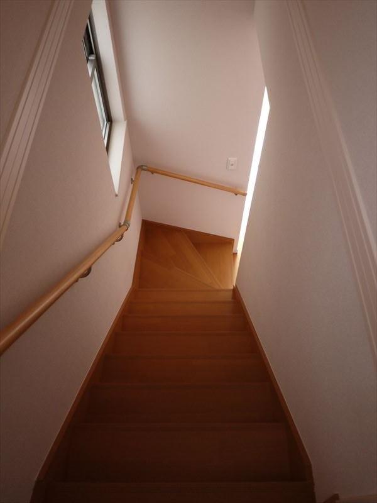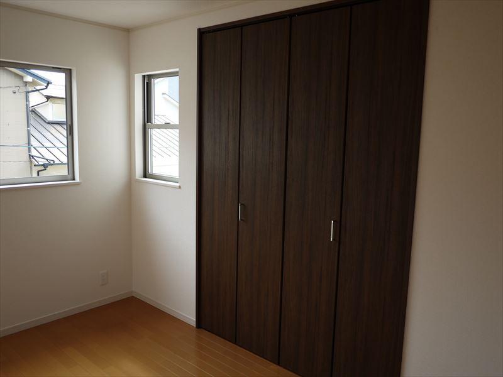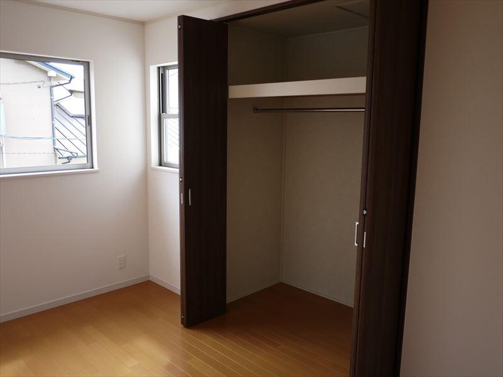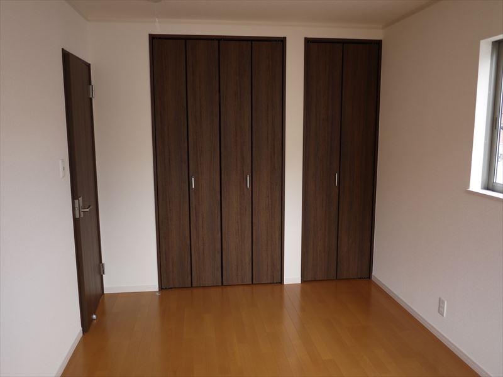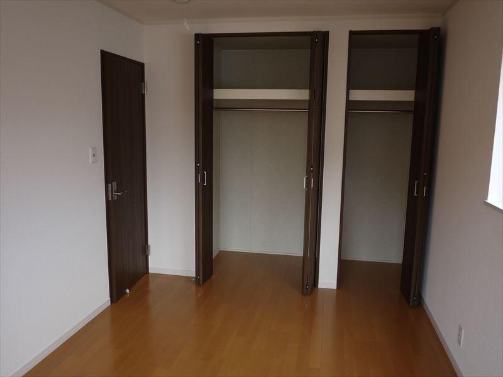|
|
Hiroshima, Hiroshima Prefecture, Minami-ku,
広島県広島市南区
|
|
Bus "Shinonomehon-cho 3-chome" walk 8 minutes
バス「東雲本町3丁目」歩8分
|
|
Residential room of the solar power generation system with is a spacious residence of 6 quires more than in all Low-e pair glass
太陽光発電システムつきの住宅居室はすべてLow-eペアガラスで6帖以上の広々とした住まいです
|
Features pickup 特徴ピックアップ | | Parking two Allowed / System kitchen / Bathroom Dryer / All room storage / Flat to the station / Japanese-style room / Shaping land / Face-to-face kitchen / Barrier-free / Toilet 2 places / 2-story / All room 6 tatami mats or more 駐車2台可 /システムキッチン /浴室乾燥機 /全居室収納 /駅まで平坦 /和室 /整形地 /対面式キッチン /バリアフリー /トイレ2ヶ所 /2階建 /全居室6畳以上 |
Price 価格 | | 32,800,000 yen 3280万円 |
Floor plan 間取り | | 4LDK 4LDK |
Units sold 販売戸数 | | 1 units 1戸 |
Land area 土地面積 | | 99.91 sq m (registration) 99.91m2(登記) |
Building area 建物面積 | | 92.34 sq m (measured) 92.34m2(実測) |
Driveway burden-road 私道負担・道路 | | Nothing, Northwest 5m width 無、北西5m幅 |
Completion date 完成時期(築年月) | | August 2013 2013年8月 |
Address 住所 | | Hiroshima, Hiroshima Prefecture, Minami-ku, Shinonome 3 広島県広島市南区東雲3 |
Traffic 交通 | | Bus "Shinonomehon-cho 3-chome" walk 8 minutes バス「東雲本町3丁目」歩8分 |
Related links 関連リンク | | [Related Sites of this company] 【この会社の関連サイト】 |
Person in charge 担当者より | | Person in charge of real-estate and building Iwata Ohmaki Age: 40 Daigyokai Experience: 12 years Born in Hiroshima in Hiroshima and raised. Still is a 46-year-old cheerful. We support our customers so that the future is said to be "in charge was good Iwata". Let's look for a dream of my home with me. 担当者宅建岩田 伸嗣年齢:40代業界経験:12年広島生まれの広島育ち。まだまだ元気な46歳です。これからも「担当が岩田で良かった」と言われる様にお客様をサポート致します。私と一緒に夢のマイホーム探していきましょう。 |
Contact お問い合せ先 | | TEL: 082-568-1150 Please inquire as "saw SUUMO (Sumo)" TEL:082-568-1150「SUUMO(スーモ)を見た」と問い合わせください |
Building coverage, floor area ratio 建ぺい率・容積率 | | 60% ・ 200% 60%・200% |
Time residents 入居時期 | | Immediate available 即入居可 |
Land of the right form 土地の権利形態 | | Ownership 所有権 |
Structure and method of construction 構造・工法 | | Wooden 2-story (framing method) 木造2階建(軸組工法) |
Overview and notices その他概要・特記事項 | | Contact: Iwata Ohmaki, Facilities: Public Water Supply, This sewage, City gas, Building confirmation number: 00420, Parking: car space 担当者:岩田 伸嗣、設備:公営水道、本下水、都市ガス、建築確認番号:00420、駐車場:カースペース |
Company profile 会社概要 | | <Mediation> Governor of Hiroshima Prefecture (1) No. 010121 bamboo Corporation (Corporation) Yubinbango732-0817 Hiroshima, Hiroshima Prefecture, Minami-ku, Hijiyama cho 4-11 <仲介>広島県知事(1)第010121号竹コーポレーション(株)〒732-0817 広島県広島市南区比治山町4-11 |


