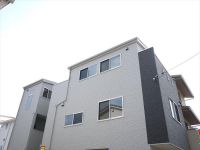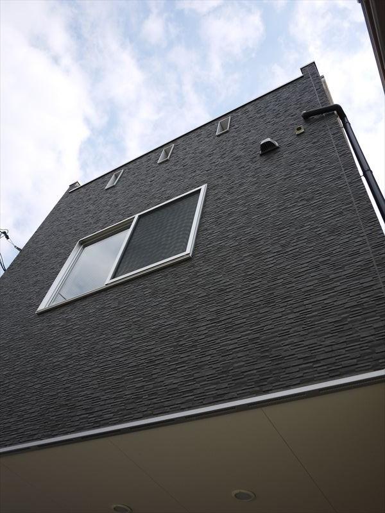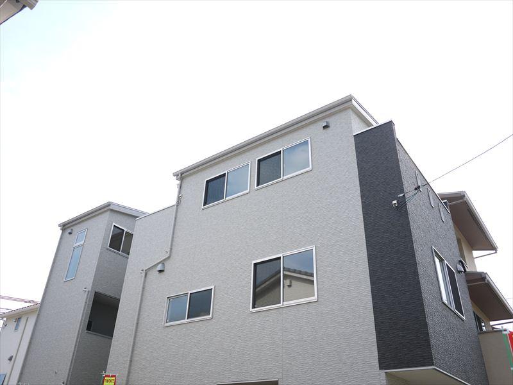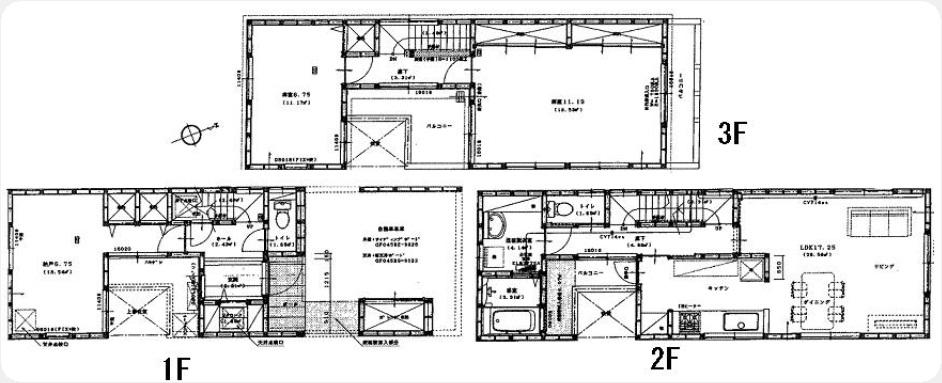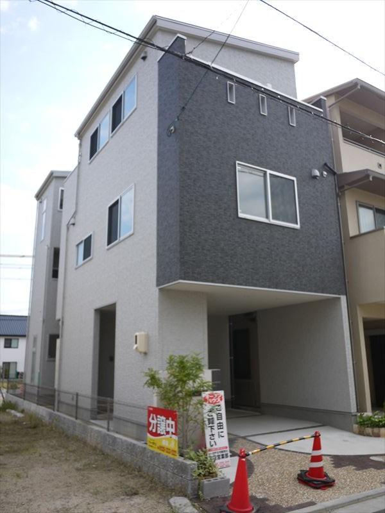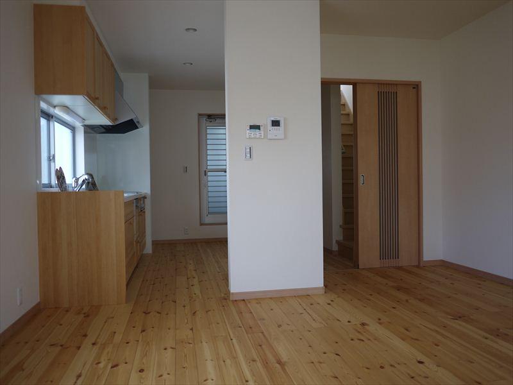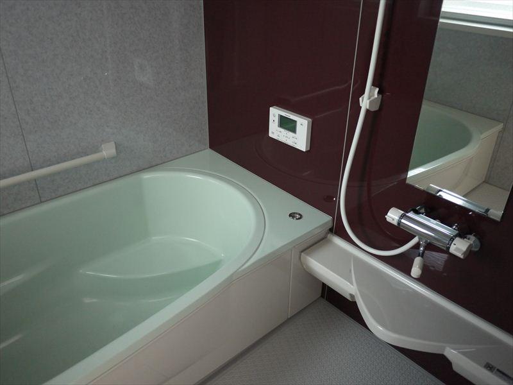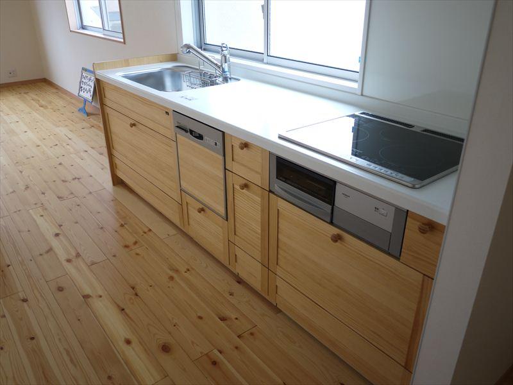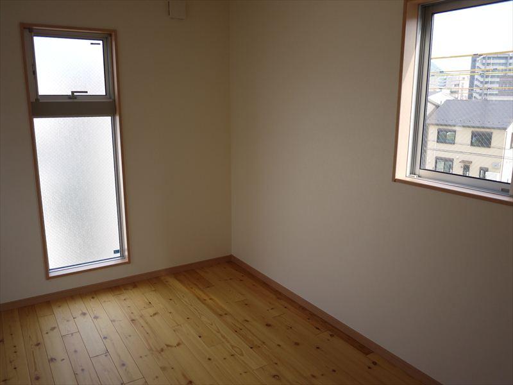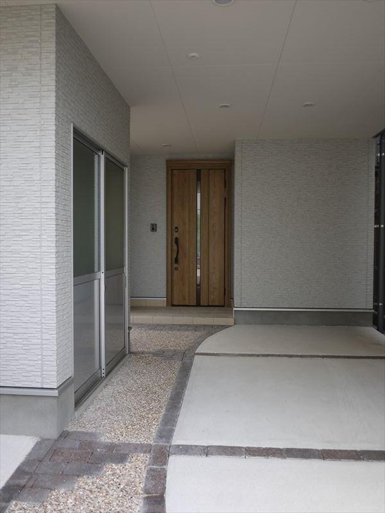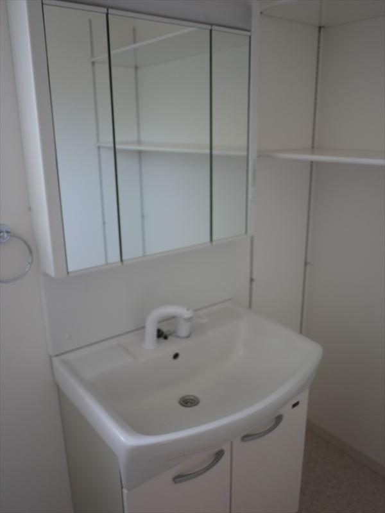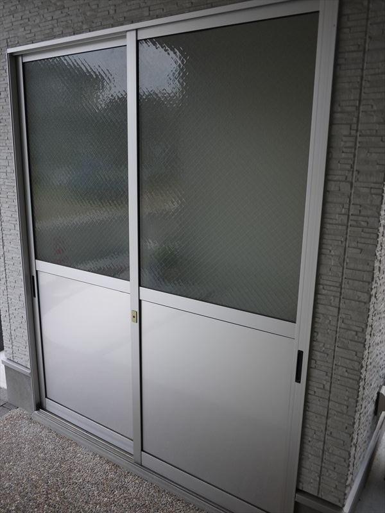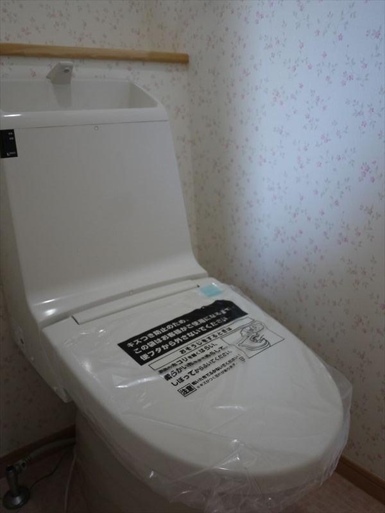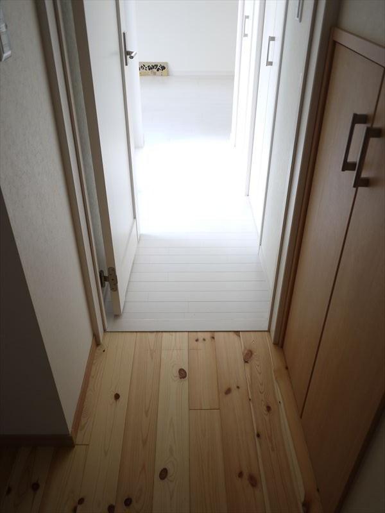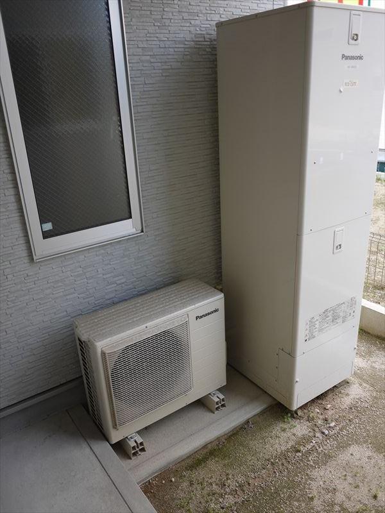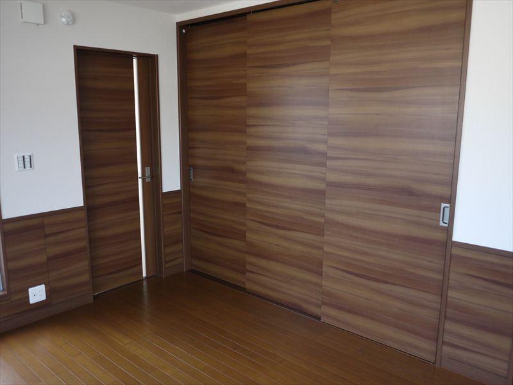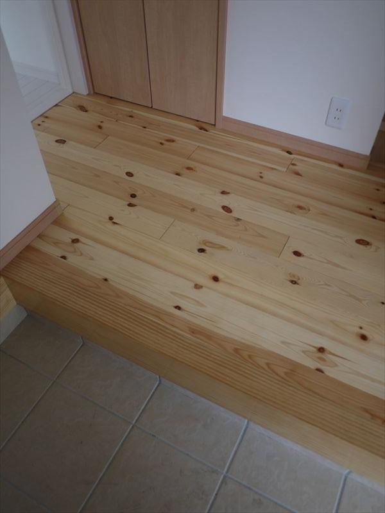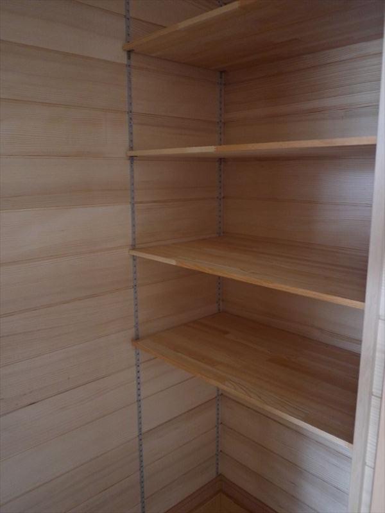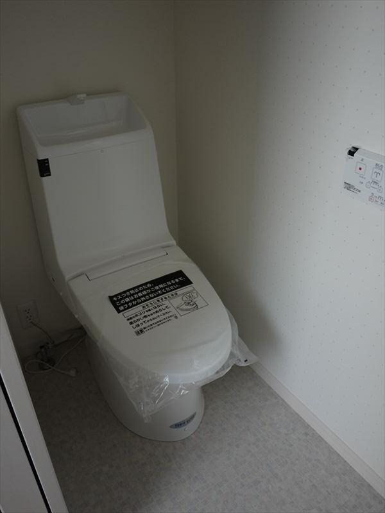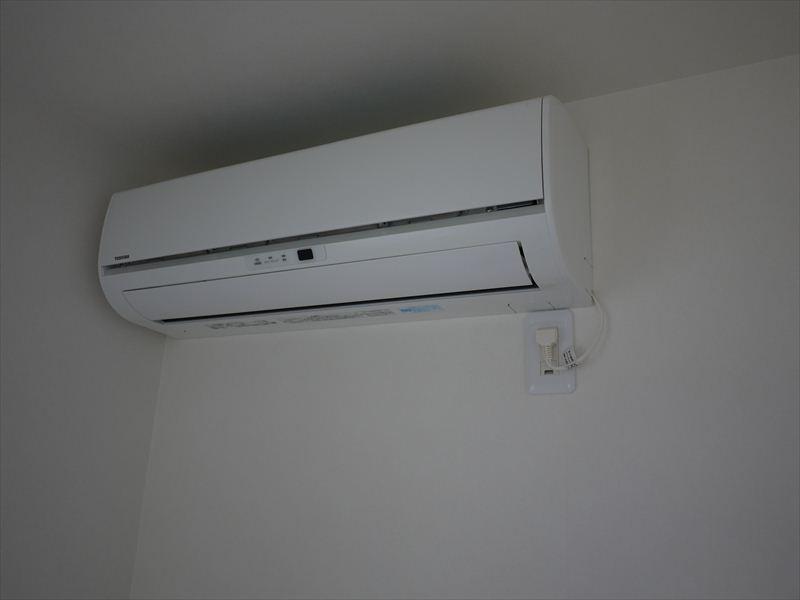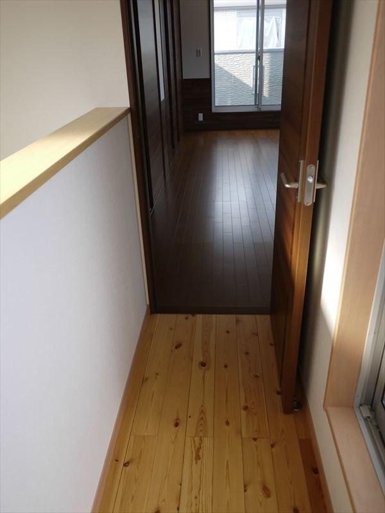|
|
Hiroshima, Hiroshima Prefecture, Minami-ku,
広島県広島市南区
|
|
Bus "Danbara 4-chome" walk 3 minutes
バス「段原4丁目」歩3分
|
|
Ready-built of floor area 40 square meters is not hesitate to storage capacity MAX also there, please contact us no storage because it will guide you please come and experience the space and spacious, is not it mon there early
建坪40坪の建売はそうそうあるもんじゃないです広々とした空間をぜひ体感してくださいご案内いたしますのでお気軽にご連絡くださいませストレージもあって収納力MAXです
|
Features pickup 特徴ピックアップ | | 2 along the line more accessible / It is close to the city / System kitchen / Bathroom Dryer / Flat to the station / A quiet residential area / LDK15 tatami mats or more / Shaping land / Barrier-free / All living room flooring / IH cooking heater / Dish washing dryer / Water filter / Three-story or more 2沿線以上利用可 /市街地が近い /システムキッチン /浴室乾燥機 /駅まで平坦 /閑静な住宅地 /LDK15畳以上 /整形地 /バリアフリー /全居室フローリング /IHクッキングヒーター /食器洗乾燥機 /浄水器 /3階建以上 |
Price 価格 | | 40,800,000 yen 4080万円 |
Floor plan 間取り | | 2LDK + S (storeroom) 2LDK+S(納戸) |
Units sold 販売戸数 | | 1 units 1戸 |
Land area 土地面積 | | 82.88 sq m (25.07 tsubo) (Registration) 82.88m2(25.07坪)(登記) |
Building area 建物面積 | | 134.13 sq m (40.57 tsubo) (measured) 134.13m2(40.57坪)(実測) |
Driveway burden-road 私道負担・道路 | | Nothing, North 5m width 無、北5m幅 |
Completion date 完成時期(築年月) | | June 2013 2013年6月 |
Address 住所 | | Hiroshima, Hiroshima Prefecture, Minami-ku, Danbarahinode 2 広島県広島市南区段原日出2 |
Traffic 交通 | | Bus "Danbara 4-chome" 3 minutes hiroden hijiyama line "Danbara chome" walk walk 14 minutes バス「段原4丁目」歩3分広島電鉄皆実線「段原一丁目」歩14分
|
Related links 関連リンク | | [Related Sites of this company] 【この会社の関連サイト】 |
Person in charge 担当者より | | Person in charge of real-estate and building FP Hirata Koji Age: 40 Daigyokai experience: in 10 years happy development is, Planning is important. If you think a renovation in the used equipment will correspond to the important funds consultation in conjunction with the customer's house building taking advantage of the financial qualifications! We respond with full force from looking for property! 担当者宅建FP平田 幸司年齢:40代業界経験:10年幸せづくりには、計画が大事です。ファイナンシャルの資格を活かしてお客さまの住まいづくりとあわせて大切な資金相談に対応いたします中古物件でリノベーションをお考えの方!物件探しから全力で応えます! |
Contact お問い合せ先 | | TEL: 082-568-1150 Please inquire as "saw SUUMO (Sumo)" TEL:082-568-1150「SUUMO(スーモ)を見た」と問い合わせください |
Building coverage, floor area ratio 建ぺい率・容積率 | | 60% ・ 200% 60%・200% |
Time residents 入居時期 | | Consultation 相談 |
Land of the right form 土地の権利形態 | | Ownership 所有権 |
Structure and method of construction 構造・工法 | | Wooden three-story (framing method) 木造3階建(軸組工法) |
Overview and notices その他概要・特記事項 | | Contact: Hirata Koji, Facilities: Public Water Supply, This sewage, All-electric, Parking: car space 担当者:平田 幸司、設備:公営水道、本下水、オール電化、駐車場:カースペース |
Company profile 会社概要 | | <Mediation> Governor of Hiroshima Prefecture (1) No. 010121 bamboo Corporation (Corporation) Yubinbango732-0817 Hiroshima, Hiroshima Prefecture, Minami-ku, Hijiyama cho 4-11 <仲介>広島県知事(1)第010121号竹コーポレーション(株)〒732-0817 広島県広島市南区比治山町4-11 |

