New Homes » Chugoku » Hiroshima » Minami-ku
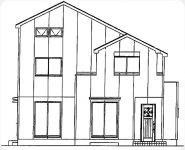 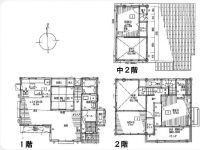
| | Hiroshima, Hiroshima Prefecture, Minami-ku, 広島県広島市南区 |
| Bus "Asahigaoka housing complex entrance" walk 5 minutes バス「旭ヶ丘団地入口」歩5分 |
| In the mezzanine floor of the loft and plenty of storage boasts next-generation energy-saving, It is open-minded living with atrium 中二階のロフトやたっぷり収納が自慢です次世代省エネで、吹き抜けのある開放的な住まいです |
Features pickup 特徴ピックアップ | | Land 50 square meters or more / LDK18 tatami mats or more / Facing south / System kitchen / Bathroom Dryer / Yang per good / All room storage / A quiet residential area / Japanese-style room / Bathroom 1 tsubo or more / South balcony / Warm water washing toilet seat / Underfloor Storage / The window in the bathroom / Storeroom 土地50坪以上 /LDK18畳以上 /南向き /システムキッチン /浴室乾燥機 /陽当り良好 /全居室収納 /閑静な住宅地 /和室 /浴室1坪以上 /南面バルコニー /温水洗浄便座 /床下収納 /浴室に窓 /納戸 | Price 価格 | | 34,800,000 yen 3480万円 | Floor plan 間取り | | 4LDK + S (storeroom) 4LDK+S(納戸) | Units sold 販売戸数 | | 1 units 1戸 | Land area 土地面積 | | 179.03 sq m (54.15 tsubo) (Registration) 179.03m2(54.15坪)(登記) | Building area 建物面積 | | 113.43 sq m (34.31 square meters) 113.43m2(34.31坪) | Driveway burden-road 私道負担・道路 | | Nothing 無 | Completion date 完成時期(築年月) | | November 2013 2013年11月 | Address 住所 | | Hiroshima, Hiroshima Prefecture, Minami-ku, Nio 1 広島県広島市南区仁保1 | Traffic 交通 | | Bus "Asahigaoka housing complex entrance" walk 5 minutes バス「旭ヶ丘団地入口」歩5分 | Related links 関連リンク | | [Related Sites of this company] 【この会社の関連サイト】 | Person in charge 担当者より | | Person in charge of real-estate and building Iwata Ohmaki Age: 40 Daigyokai Experience: 12 years Born in Hiroshima in Hiroshima and raised. Still is a 46-year-old cheerful. We support our customers so that the future is said to be "in charge was good Iwata". Let's look for a dream of my home with me. 担当者宅建岩田 伸嗣年齢:40代業界経験:12年広島生まれの広島育ち。まだまだ元気な46歳です。これからも「担当が岩田で良かった」と言われる様にお客様をサポート致します。私と一緒に夢のマイホーム探していきましょう。 | Contact お問い合せ先 | | TEL: 082-568-1150 Please inquire as "saw SUUMO (Sumo)" TEL:082-568-1150「SUUMO(スーモ)を見た」と問い合わせください | Time residents 入居時期 | | Consultation 相談 | Land of the right form 土地の権利形態 | | Ownership 所有権 | Structure and method of construction 構造・工法 | | Wooden 2-story 木造2階建 | Overview and notices その他概要・特記事項 | | Contact: Iwata Ohmaki, Facilities: Public Water Supply, This sewage, All-electric, Building confirmation number: 00791, Parking: car space 担当者:岩田 伸嗣、設備:公営水道、本下水、オール電化、建築確認番号:00791、駐車場:カースペース | Company profile 会社概要 | | <Mediation> Governor of Hiroshima Prefecture (1) No. 010121 bamboo Corporation (Corporation) Yubinbango732-0817 Hiroshima, Hiroshima Prefecture, Minami-ku, Hijiyama cho 4-11 <仲介>広島県知事(1)第010121号竹コーポレーション(株)〒732-0817 広島県広島市南区比治山町4-11 |
Rendering (appearance)完成予想図(外観) 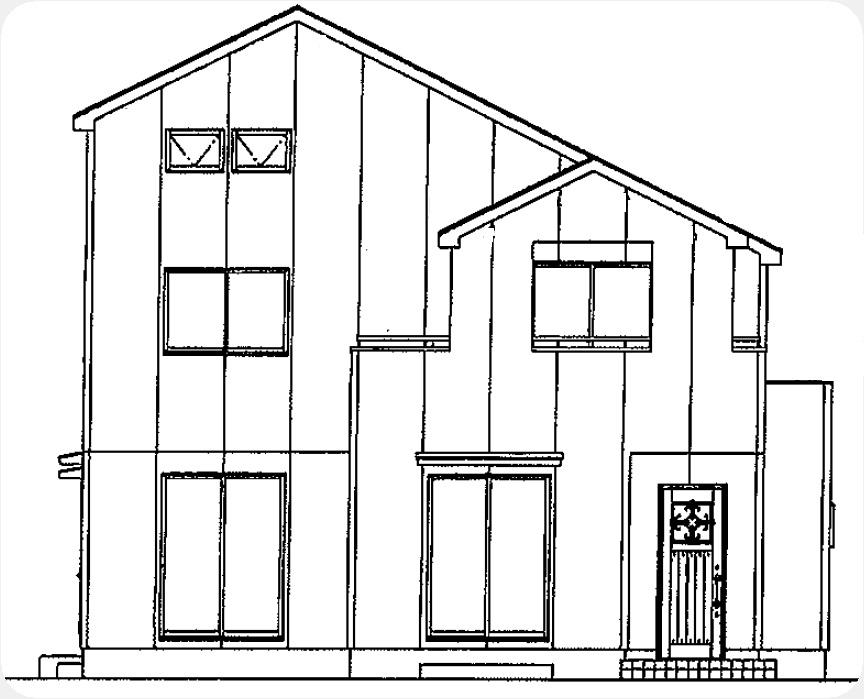 South side elevational view
南側立面図
Floor plan間取り図 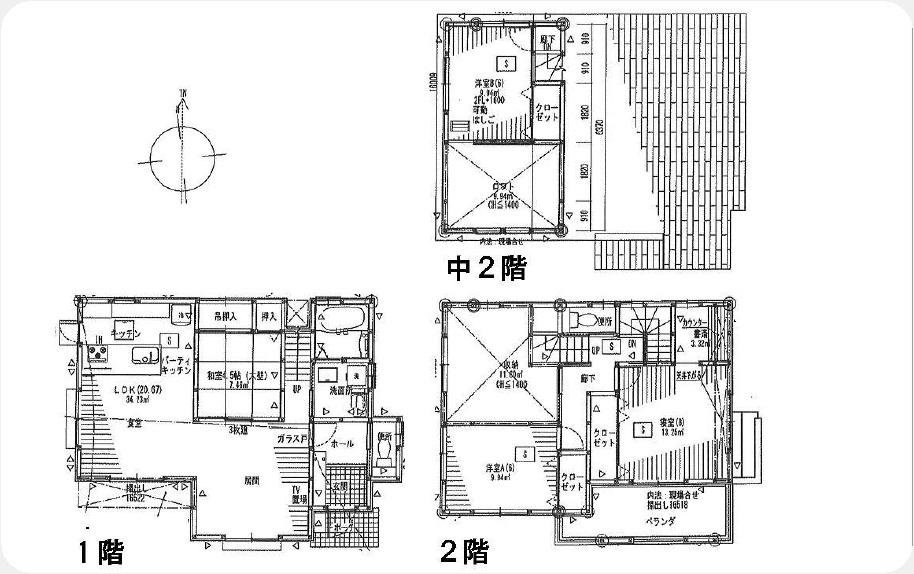 34,800,000 yen, 4LDK + S (storeroom), Land area 179.03 sq m , Building area 113.43 sq m
3480万円、4LDK+S(納戸)、土地面積179.03m2、建物面積113.43m2
Rendering (appearance)完成予想図(外観) 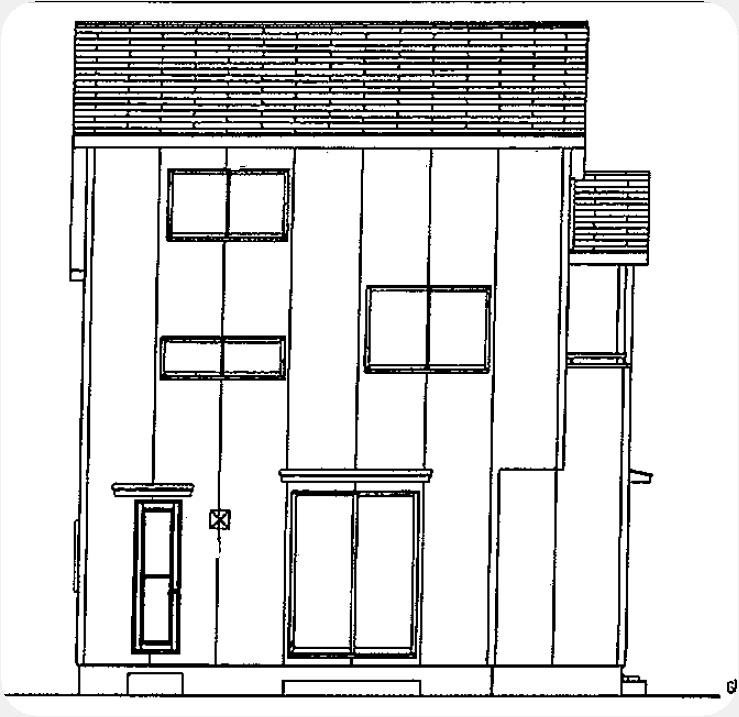 West side elevational view
西側立面図
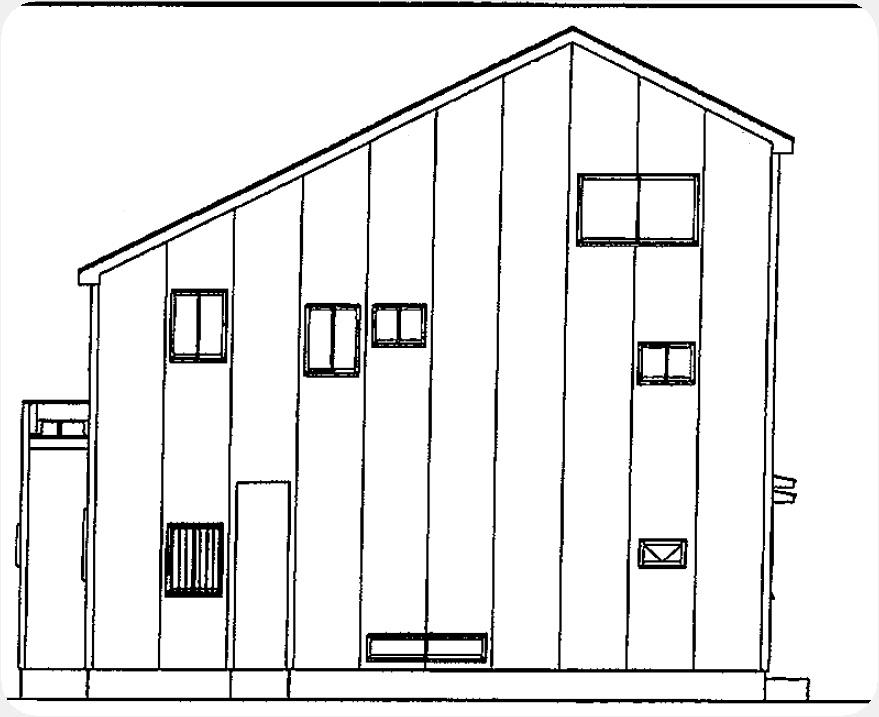 North side elevational view
北側立面図
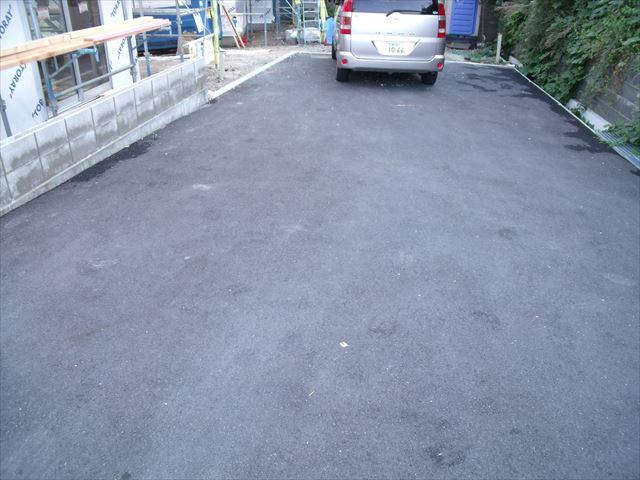 Local photos, including front road
前面道路含む現地写真
Supermarketスーパー 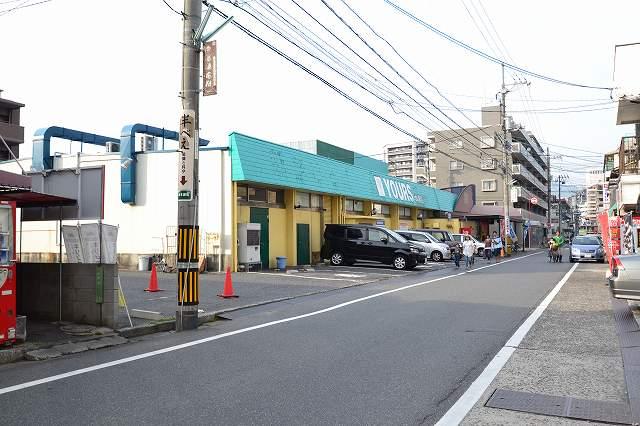 843m to Yours Hon'ura shop
ユアーズ本浦店まで843m
Rendering (appearance)完成予想図(外観) 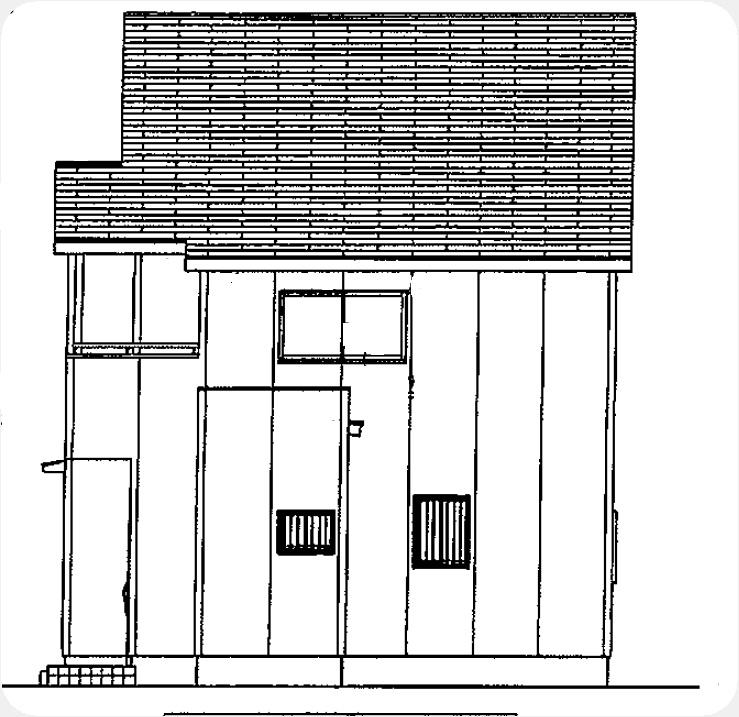 East side elevational view
東側立面図
Convenience storeコンビニ  610m to Seven-Eleven Hiroshima Nio shop
セブンイレブン広島仁保店まで610m
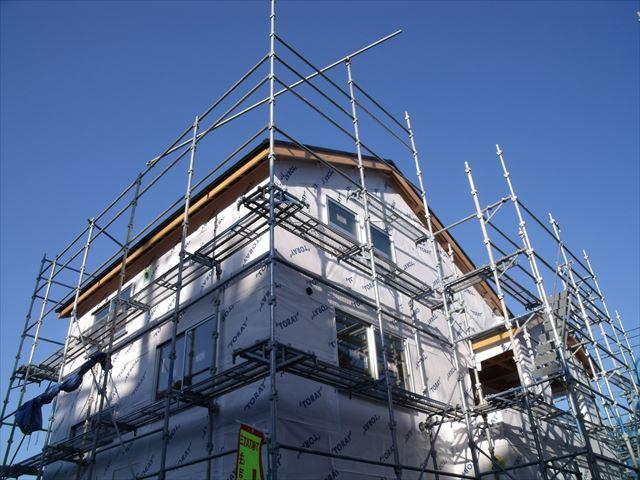 Local appearance photo
現地外観写真
Drug storeドラッグストア 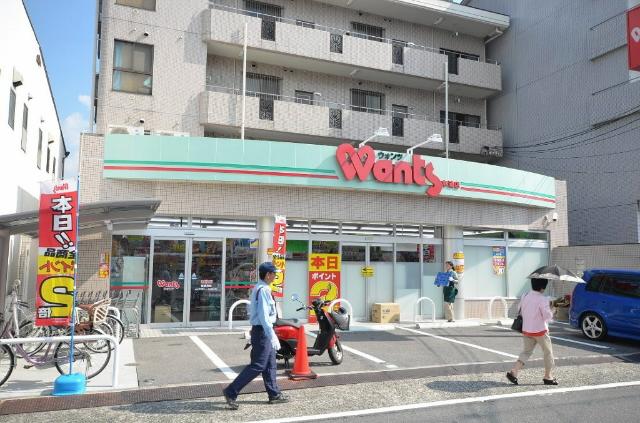 Hearty Wants to Hon'ura shop 874m
ハーティウォンツ本浦店まで874m
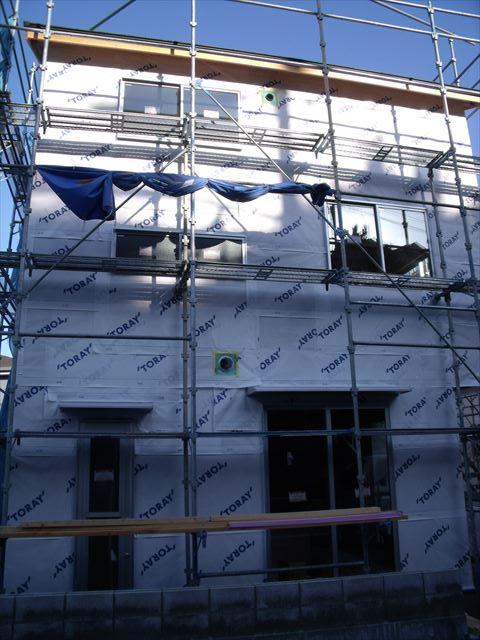 Local appearance photo
現地外観写真
Home centerホームセンター 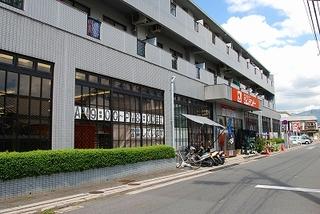 916m to home improvement Juntendo Co., Ltd. Nio shop
ホームセンタージュンテンドー仁保店まで916m
Junior high school中学校 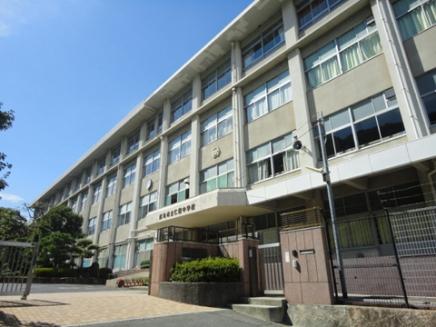 341m to Hiroshima City Museum of Nio Junior High School
広島市立仁保中学校まで341m
Primary school小学校 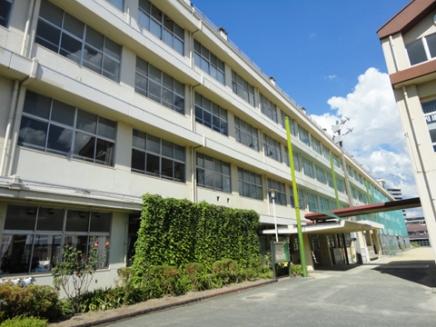 854m to Hiroshima City Museum of Nio Elementary School
広島市立仁保小学校まで854m
Kindergarten ・ Nursery幼稚園・保育園 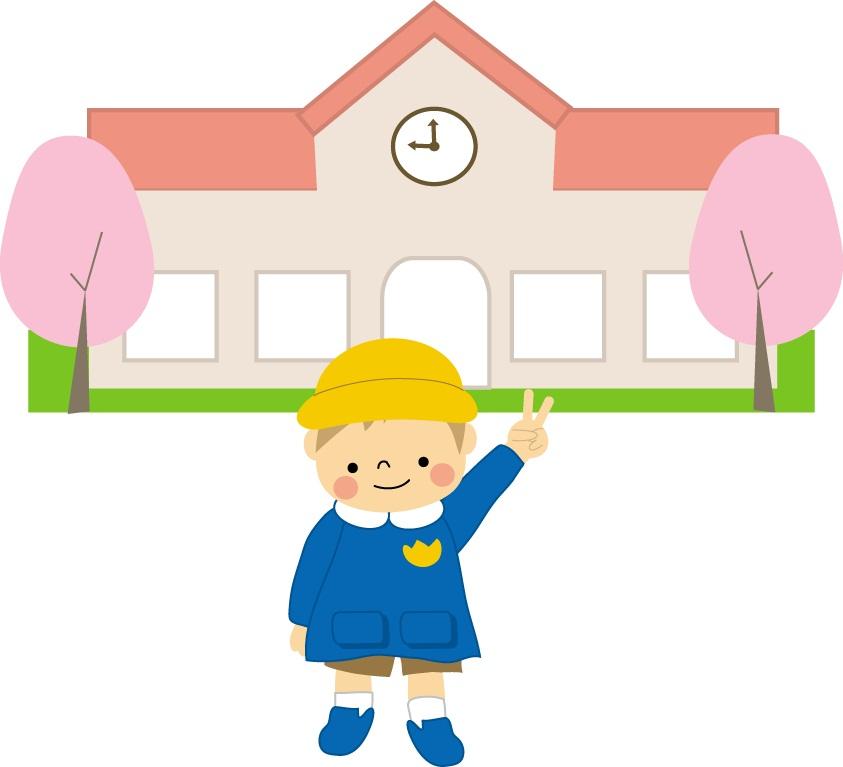 Nio 625m to nursery school
仁保保育園まで625m
Hospital病院 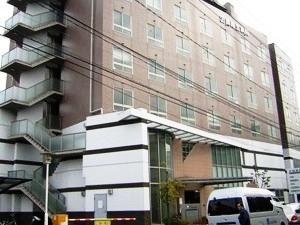 1085m until the medical corporation Association of Hiroshima Koseikai Hiroshima Welfare Hospital
医療法人社団広島厚生会広島厚生病院まで1085m
Post office郵便局  664m to Hiroshima Nio two post office
広島仁保二郵便局まで664m
Location
|


















