New Homes » Chugoku » Hiroshima » Minami-ku
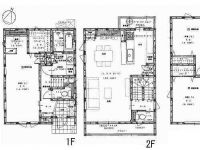 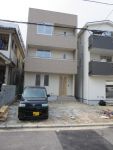
| | Hiroshima, Hiroshima Prefecture, Minami-ku, 広島県広島市南区 |
| Hiroshima "Shinonomehon-cho 3-chome" walk 2 minutes 広島「東雲本町3丁目」歩2分 |
| Finally completed the wait if scolded the new housing. South-facing is a nice 3-storey. Toilet is standard equipment on each floor. Parking can be a possible three, if now. 待ちどうしかった新築住宅がついに完成。 南向きの素敵な3階建てです。各階にはトイレが標準装備です。今なら駐車は3台可能にできます。 |
| ■ Finally it was completed. ■ South 4m road ■ You can three available parking in if now. ■ Nice is a three-storey. ■ Park is also right next to. ■ All-electric ・ Cute ■ついに完成しました。■南側4m道路■今なら3台駐車可能にできます。■素敵な3階建てです。■公園もすぐ傍です。■オール電化・エコキュート |
Features pickup 特徴ピックアップ | | Corresponding to the flat-35S / Pre-ground survey / Parking three or more possible / LDK20 tatami mats or more / Facing south / System kitchen / Bathroom Dryer / Yang per good / All room storage / Shaping land / Washbasin with shower / Face-to-face kitchen / Barrier-free / Toilet 2 places / Bathroom 1 tsubo or more / 2 or more sides balcony / Double-glazing / Warm water washing toilet seat / The window in the bathroom / IH cooking heater / Dish washing dryer / Water filter / Three-story or more / All-electric フラット35Sに対応 /地盤調査済 /駐車3台以上可 /LDK20畳以上 /南向き /システムキッチン /浴室乾燥機 /陽当り良好 /全居室収納 /整形地 /シャワー付洗面台 /対面式キッチン /バリアフリー /トイレ2ヶ所 /浴室1坪以上 /2面以上バルコニー /複層ガラス /温水洗浄便座 /浴室に窓 /IHクッキングヒーター /食器洗乾燥機 /浄水器 /3階建以上 /オール電化 | Price 価格 | | 43,600,000 yen 4360万円 | Floor plan 間取り | | 4LDK 4LDK | Units sold 販売戸数 | | 1 units 1戸 | Total units 総戸数 | | 1 units 1戸 | Land area 土地面積 | | 106.16 sq m (registration) 106.16m2(登記) | Building area 建物面積 | | 120.89 sq m (measured) 120.89m2(実測) | Driveway burden-road 私道負担・道路 | | Nothing, South 4m width (contact the road width 6.6m) 無、南4m幅(接道幅6.6m) | Completion date 完成時期(築年月) | | June 2013 2013年6月 | Address 住所 | | Hiroshima, Hiroshima Prefecture, Minami-ku, Shinonomehon cho 2 広島県広島市南区東雲本町2 | Traffic 交通 | | Hiroshima "Shinonomehon-cho 3-chome" walk 2 minutes 広島「東雲本町3丁目」歩2分 | Person in charge 担当者より | | Butted the customers and knee in the person in charge of real-estate and building Keiji Hatano same eyes, As a real-estate transaction specialist full-time, Taking advantage of the expertise, We are striving every day in order to increase the satisfaction of our customers. 担当者宅建羽田野 啓司同じ目線でお客様と膝を突き合わせ、専任の宅地建物取引主任者として、専門知識を生かし、お客様への満足度を高めるために日々邁進しております。 | Contact お問い合せ先 | | TEL: 0800-603-3620 [Toll free] mobile phone ・ Also available from PHS
Caller ID is not notified
Please contact the "saw SUUMO (Sumo)"
If it does not lead, If the real estate company TEL:0800-603-3620【通話料無料】携帯電話・PHSからもご利用いただけます
発信者番号は通知されません
「SUUMO(スーモ)を見た」と問い合わせください
つながらない方、不動産会社の方は
| Building coverage, floor area ratio 建ぺい率・容積率 | | 60% ・ 80% 60%・80% | Time residents 入居時期 | | Consultation 相談 | Land of the right form 土地の権利形態 | | Ownership 所有権 | Structure and method of construction 構造・工法 | | Wooden three-story (framing method) 木造3階建(軸組工法) | Use district 用途地域 | | One dwelling 1種住居 | Overview and notices その他概要・特記事項 | | Contact: Keiji Hatano, Facilities: Public Water Supply, This sewage, All-electric, Parking: car space 担当者:羽田野 啓司、設備:公営水道、本下水、オール電化、駐車場:カースペース | Company profile 会社概要 | | <Mediation> Governor of Hiroshima Prefecture (6) Article 006948 No. cosmid Real Estate Co., Ltd. Yubinbango733-0002 Hiroshima, Hiroshima Prefecture, Nishi-ku, Kusunoki-cho, 1-13-11 <仲介>広島県知事(6)第006948号木住不動産(株)〒733-0002 広島県広島市西区楠木町1-13-11 |
Floor plan間取り図 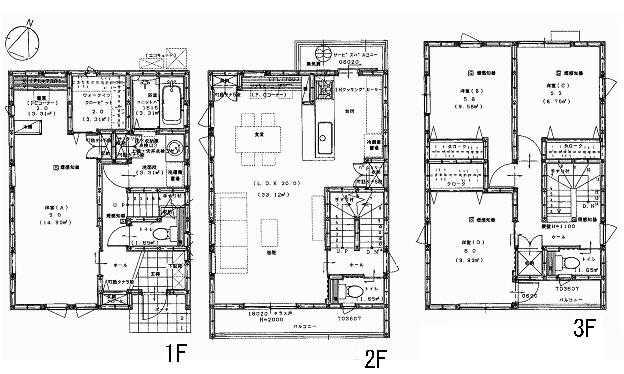 43,600,000 yen, 4LDK, Land area 106.16 sq m , Building area 120.89 sq m is a lovely three-story. There is a toilet on each floor. On the first floor there is a study
4360万円、4LDK、土地面積106.16m2、建物面積120.89m2 素敵な3階建てです。各階にはトイレがあります。1階には書斎があり
Local photos, including front road前面道路含む現地写真 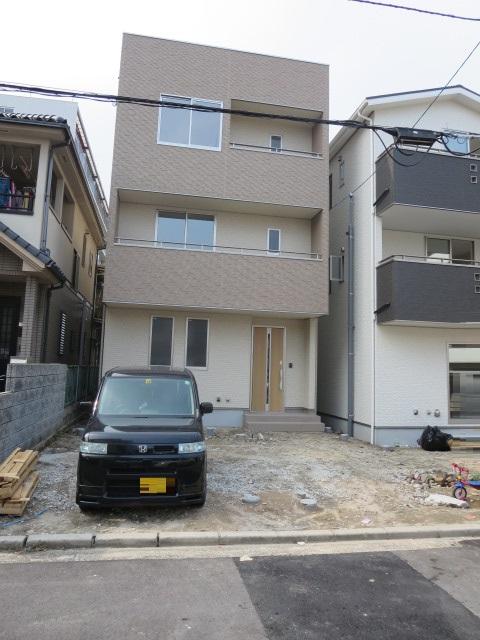 Local (2013 years) Shooting In the parking three or possible if now
現地(2013年月)撮影
今なら駐車3台か可に
Local appearance photo現地外観写真 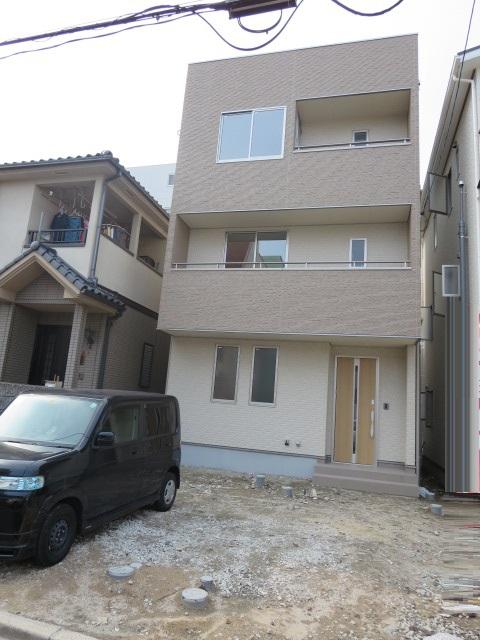 Veranda on the second floor 2 star Third floor There are three tools in one tool all.
ベランダは2階2ツ 3階は1ツ全部で3ツあります。
Livingリビング 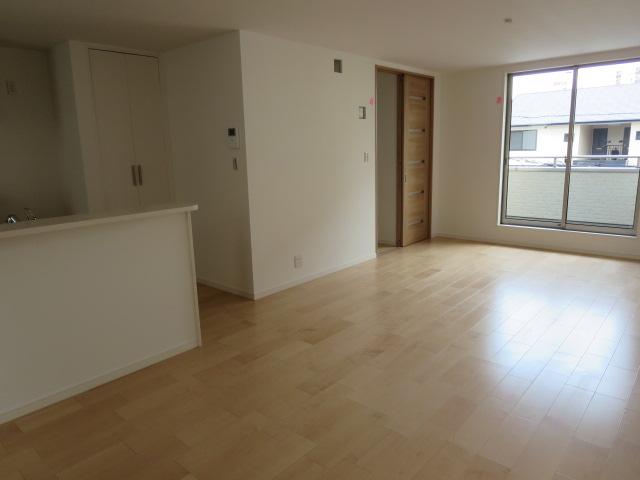 Spacious of 20 quires of LDK
広々の20帖のLDKです
Bathroom浴室 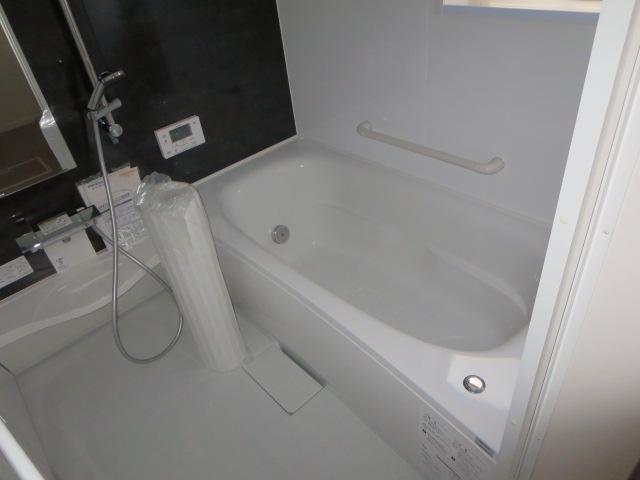 It is the unit bus one tsubo type.
一坪タイプのユニットバスです。
Kitchenキッチン 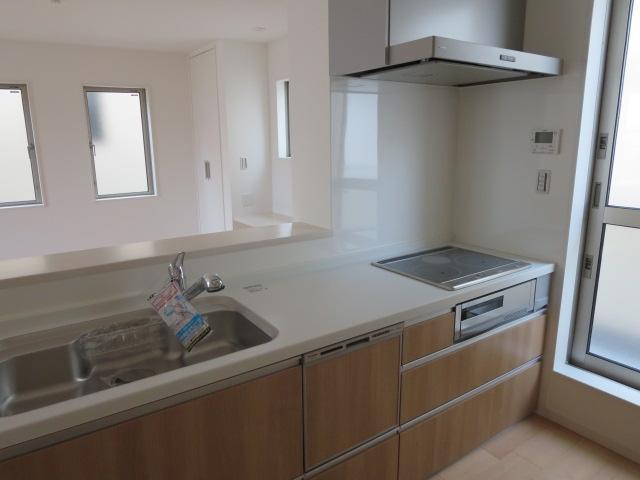 Indoor (July 2013) Shooting
室内(2013年7月)撮影
Non-living roomリビング以外の居室 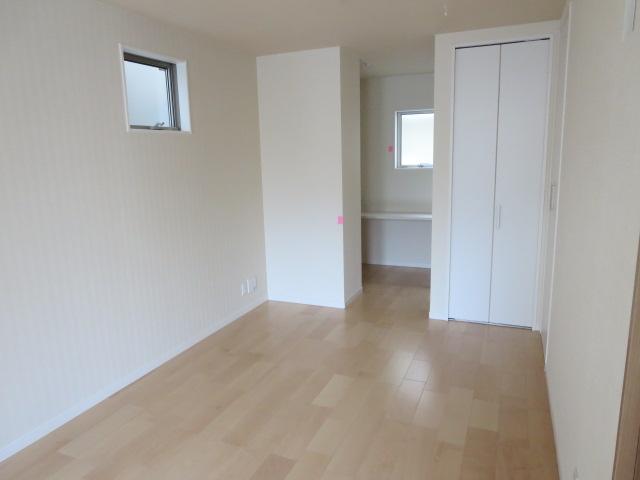 It is the first floor 9 quires of Western-style, In the back there is a study.
一階9帖の洋間です、奥には書斎が有ります。
Entrance玄関 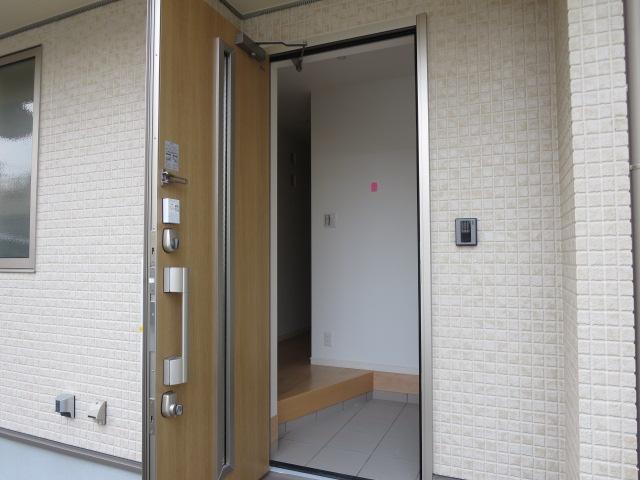 Local (July 2013) Shooting
現地(2013年7月)撮影
Wash basin, toilet洗面台・洗面所 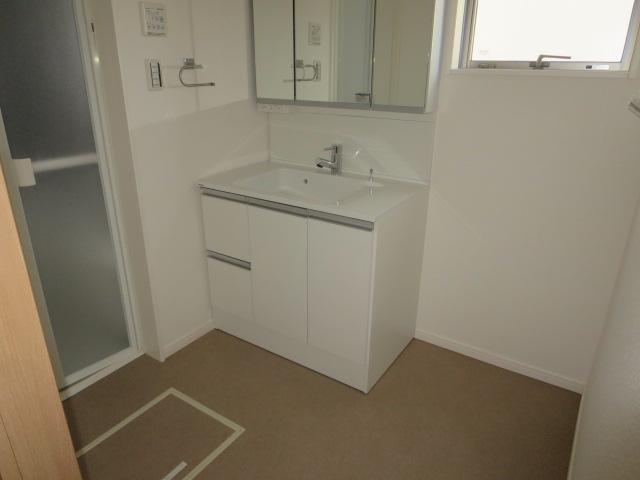 Indoor (July 2013) Shooting
室内(2013年7月)撮影
Toiletトイレ 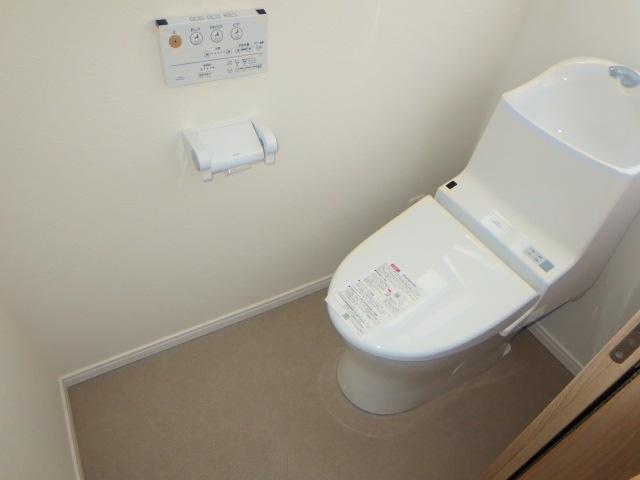 Toilet 1 ・ 2 ・ There on the third floor.
トイレは1・2・3階に有ります。
Balconyバルコニー 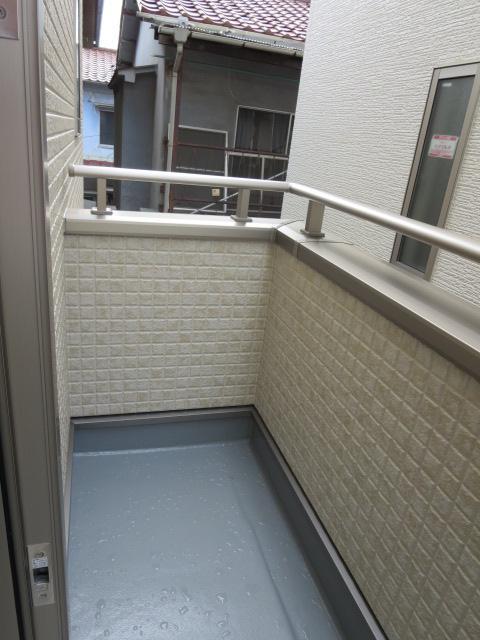 Two veranda on the second floor ・ There you one on the third floor.
ベランダは2階に二つ・3階に一つ有ります。
Otherその他 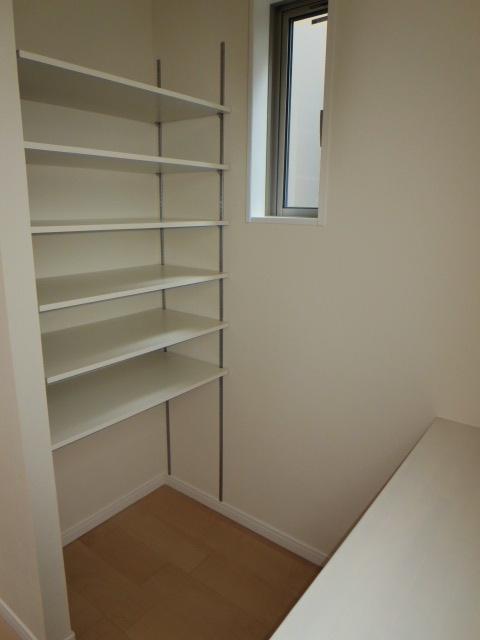 This study, which is in the first floor 9 quire.
一階9帖に有る書斎です。
Kitchenキッチン 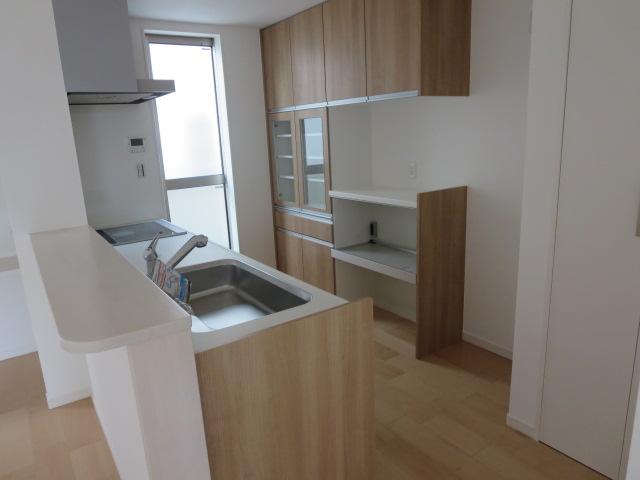 Kitchen and cupboard
キッチンとカップボード
Otherその他 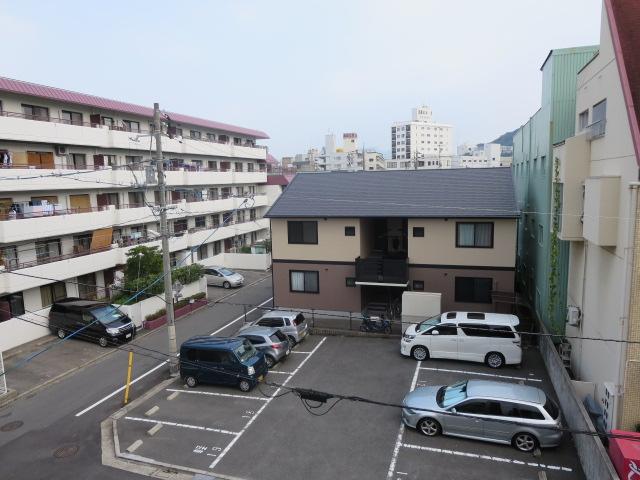 From the third floor of the veranda looking at the southeast.
3階のベランダから東南を見ています。
Livingリビング 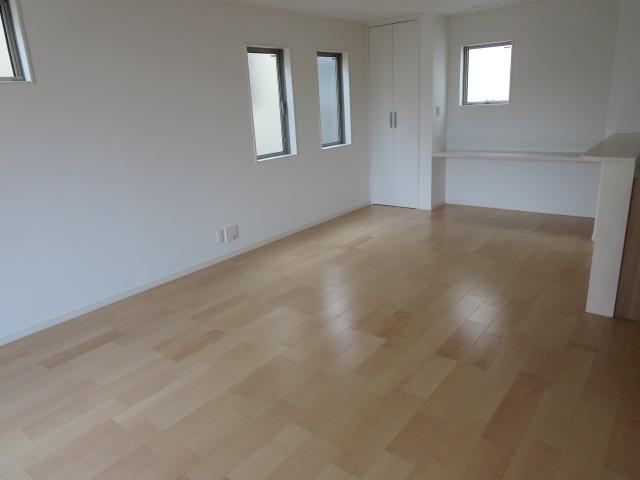 The living is equipped and shelf.
リビングには棚などが装備しています。
Kitchenキッチン 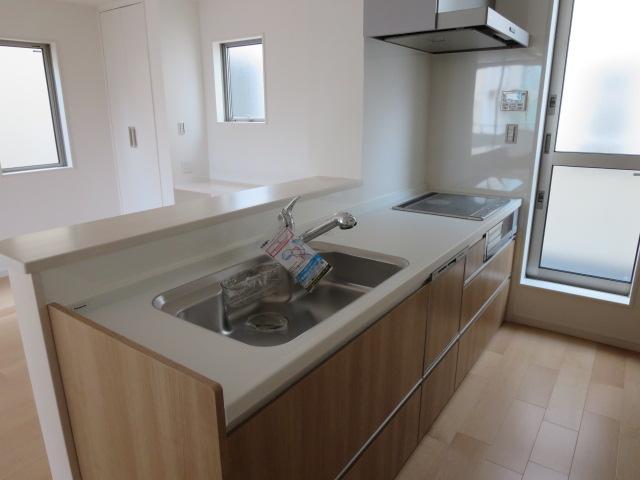 Indoor (July 2013) Shooting
室内(2013年7月)撮影
Livingリビング 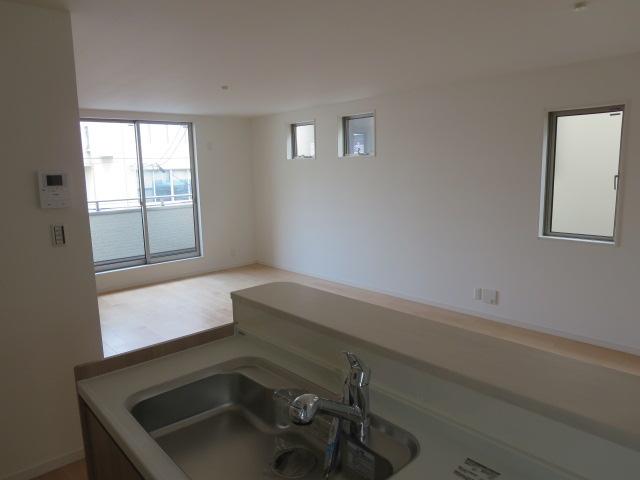 Indoor (July 2013) Shooting
室内(2013年7月)撮影
Kitchenキッチン 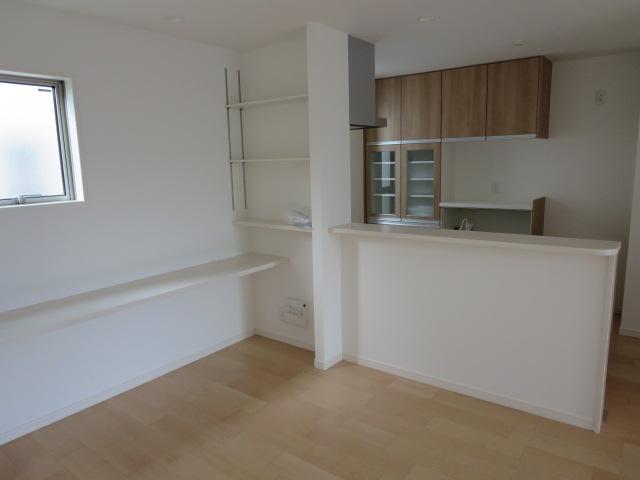 Indoor (July 2013) Shooting
室内(2013年7月)撮影
Location
|



















