New Homes » Chugoku » Hiroshima » Minami-ku
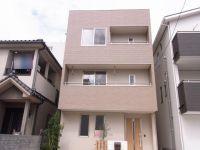 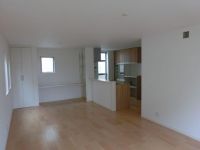
| | Hiroshima, Hiroshima Prefecture, Minami-ku, 広島県広島市南区 |
| Bus "Shinonomehon-cho 3-chome" walk 2 minutes バス「東雲本町3丁目」歩2分 |
| Such as supermarkets and parks are within a 5-minute walk, Is a living environment that child-rearing generations live with peace of mind! スーパーや公園などが徒歩5分圏内にあり、子育て世代も安心して暮らせる住環境です! |
| ◇ parallel parking two ◇ living dining kitchen with a convenient pantry is in walk-in closet + study ◇ kitchen to 20 Pledge ◇ main bedroom of a masterpiece ◇並列駐車2台◇リビングダイニングキッチンは圧巻の20帖◇主寝室にはウォークインクロゼット+書斎◇キッチンには便利なパントリー付き |
Features pickup 特徴ピックアップ | | Pre-ground survey / LDK20 tatami mats or more / It is close to the city / Facing south / System kitchen / All room storage / A quiet residential area / Shaping land / Face-to-face kitchen / Barrier-free / Bathroom 1 tsubo or more / Underfloor Storage / Urban neighborhood / All living room flooring / IH cooking heater / Dish washing dryer / Walk-in closet / Three-story or more / All-electric / Flat terrain 地盤調査済 /LDK20畳以上 /市街地が近い /南向き /システムキッチン /全居室収納 /閑静な住宅地 /整形地 /対面式キッチン /バリアフリー /浴室1坪以上 /床下収納 /都市近郊 /全居室フローリング /IHクッキングヒーター /食器洗乾燥機 /ウォークインクロゼット /3階建以上 /オール電化 /平坦地 | Price 価格 | | 43,600,000 yen 4360万円 | Floor plan 間取り | | 4LDK 4LDK | Units sold 販売戸数 | | 1 units 1戸 | Land area 土地面積 | | 106.16 sq m (registration) 106.16m2(登記) | Building area 建物面積 | | 120.89 sq m (registration) 120.89m2(登記) | Driveway burden-road 私道負担・道路 | | Nothing 無 | Completion date 完成時期(築年月) | | July 2013 2013年7月 | Address 住所 | | Hiroshima, Hiroshima Prefecture, Minami-ku, Shinonomehon cho 2 広島県広島市南区東雲本町2 | Traffic 交通 | | Bus "Shinonomehon-cho 3-chome" walk 2 minutes バス「東雲本町3丁目」歩2分 | Contact お問い合せ先 | | TEL: 0800-603-1499 [Toll free] mobile phone ・ Also available from PHS
Caller ID is not notified
Please contact the "saw SUUMO (Sumo)"
If it does not lead, If the real estate company TEL:0800-603-1499【通話料無料】携帯電話・PHSからもご利用いただけます
発信者番号は通知されません
「SUUMO(スーモ)を見た」と問い合わせください
つながらない方、不動産会社の方は
| Building coverage, floor area ratio 建ぺい率・容積率 | | 60% ・ 200% 60%・200% | Time residents 入居時期 | | Consultation 相談 | Land of the right form 土地の権利形態 | | Ownership 所有権 | Structure and method of construction 構造・工法 | | Wooden three-story 木造3階建 | Use district 用途地域 | | One dwelling 1種住居 | Overview and notices その他概要・特記事項 | | Building confirmation number: 2654, Parking: car space 建築確認番号:2654、駐車場:カースペース | Company profile 会社概要 | | <Mediation> Minister of Land, Infrastructure and Transport (6) No. 004315 (Corporation) Hiroshima Prefecture Building Lots and Buildings Transaction Business Association China district Real Estate Fair Trade Council member Totate home sales (Ltd.) head office sales department Yubinbango730-0042 Hiroshima, Hiroshima Prefecture, Naka-ku, Kokutai-ji-cho 2-4-7 <仲介>国土交通大臣(6)第004315号(公社)広島県宅地建物取引業協会会員 中国地区不動産公正取引協議会加盟トータテ住宅販売(株)本店営業部〒730-0042 広島県広島市中区国泰寺町2-4-7 |
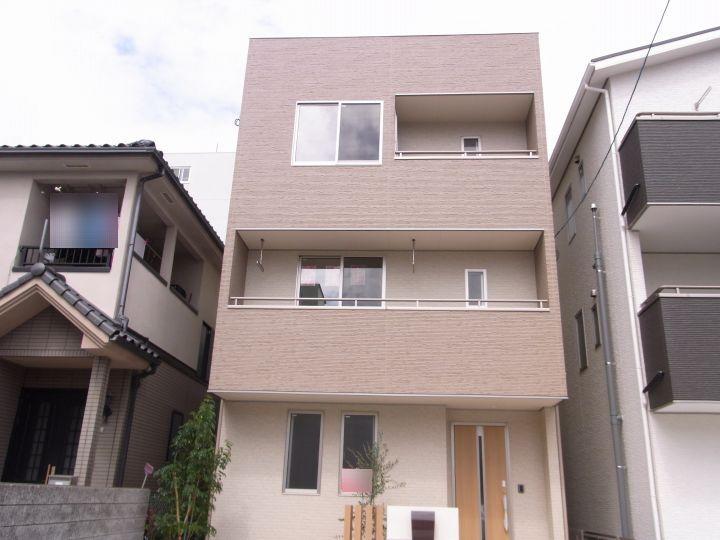 Local appearance photo
現地外観写真
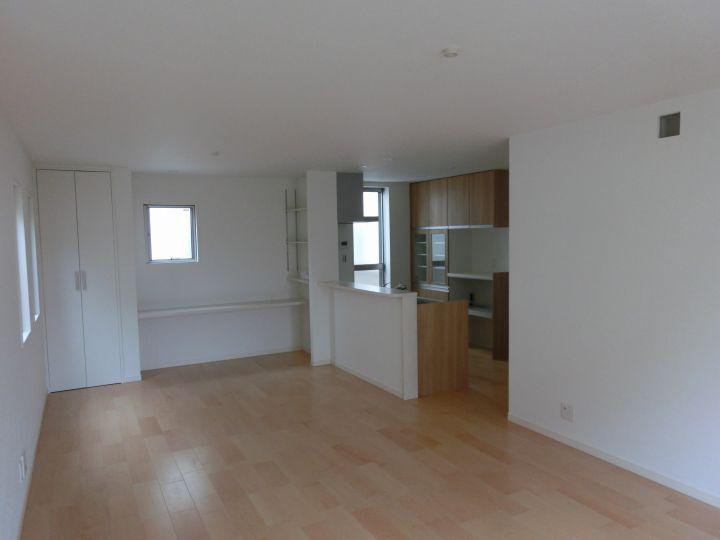 Living
リビング
Floor plan間取り図 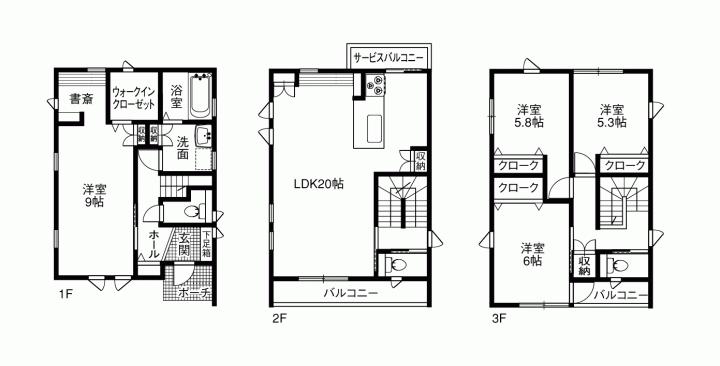 43,600,000 yen, 4LDK, Land area 106.16 sq m , Building area 120.89 sq m
4360万円、4LDK、土地面積106.16m2、建物面積120.89m2
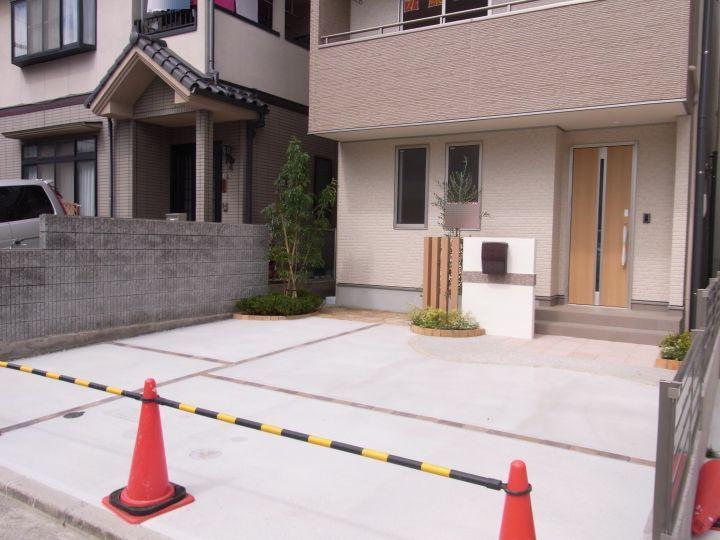 Local appearance photo
現地外観写真
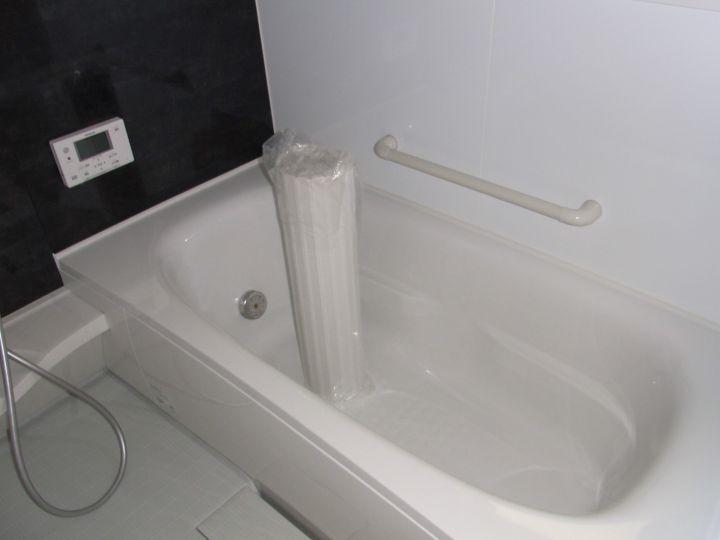 Bathroom
浴室
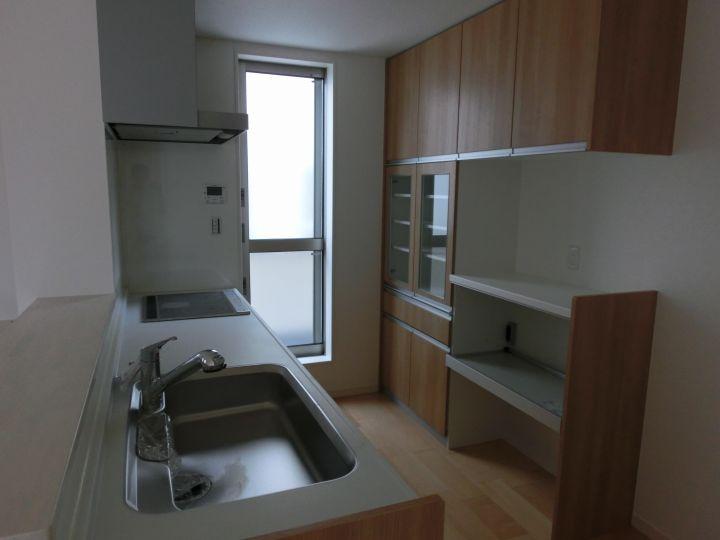 Kitchen
キッチン
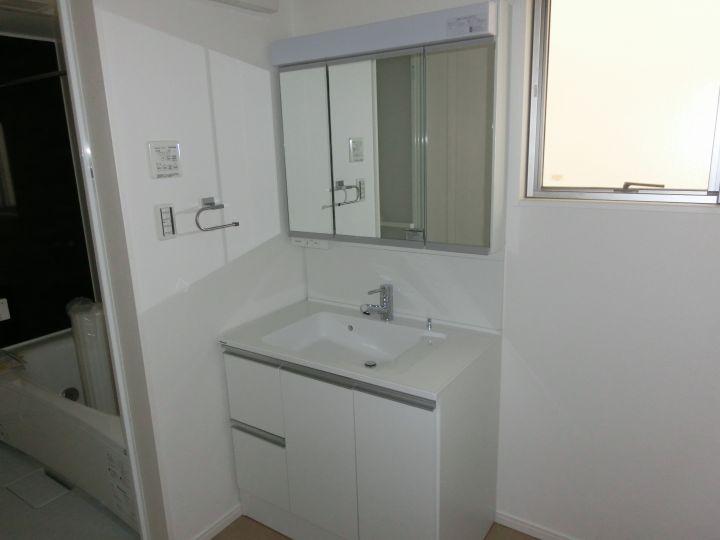 Wash basin, toilet
洗面台・洗面所
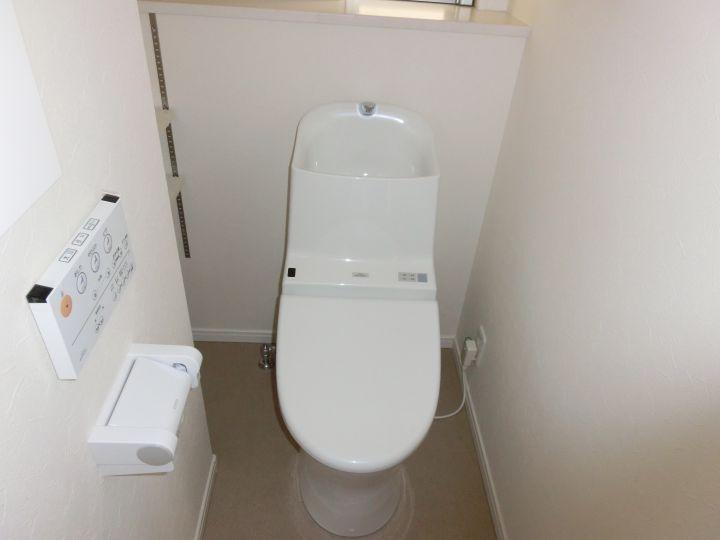 Toilet
トイレ
Primary school小学校 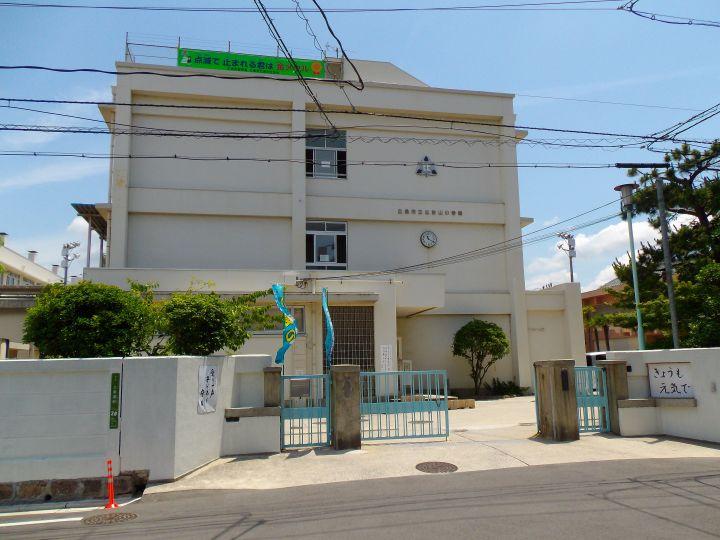 454m to Hiroshima Municipal Hijiyama Elementary School
広島市立比治山小学校まで454m
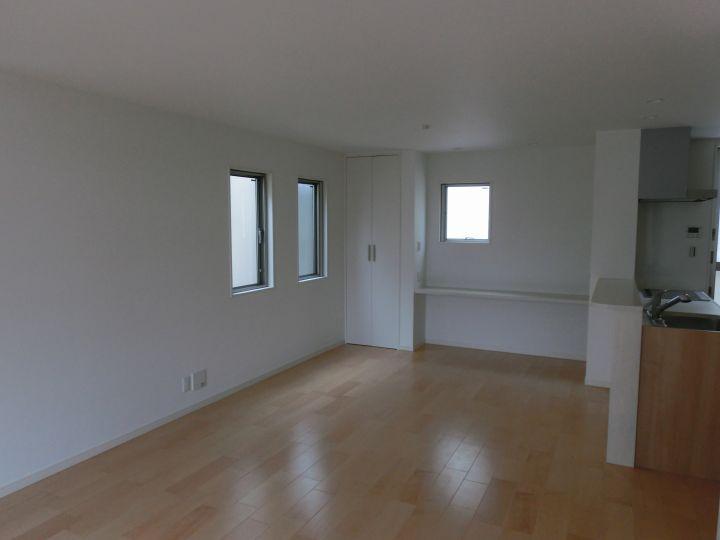 Other introspection
その他内観
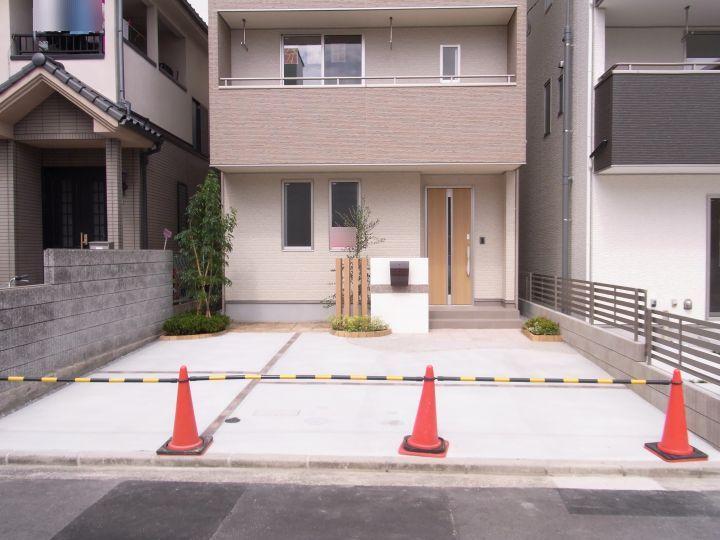 Local appearance photo
現地外観写真
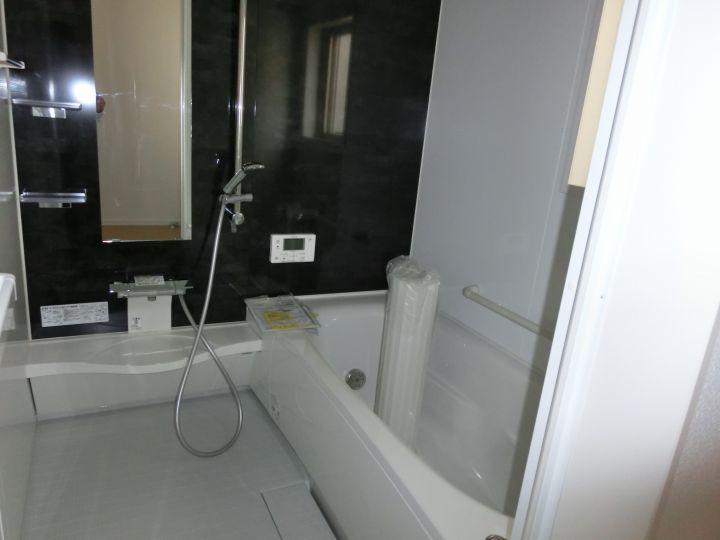 Bathroom
浴室
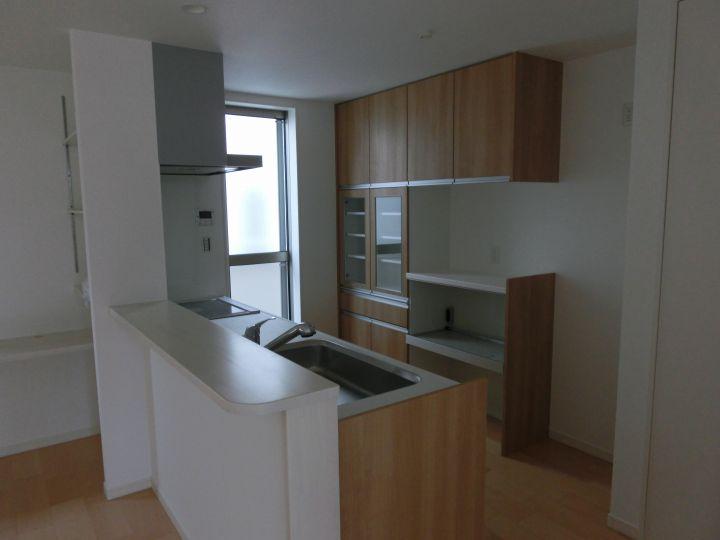 Kitchen
キッチン
Junior high school中学校 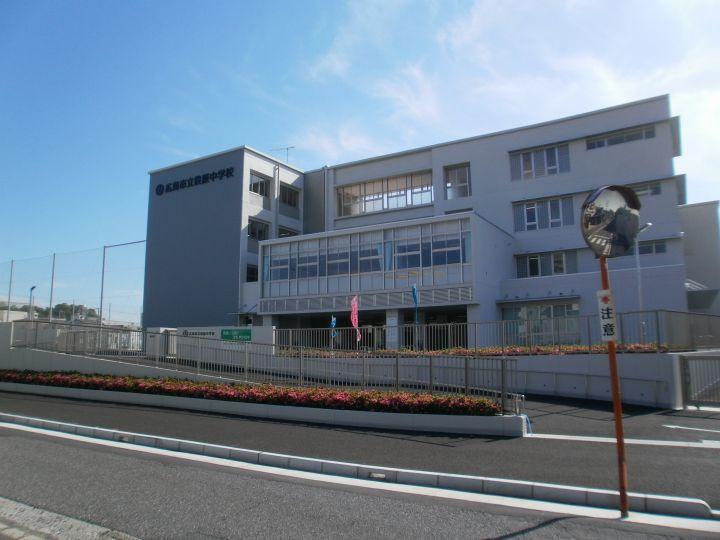 496m to Hiroshima Municipal Danbara junior high school
広島市立段原中学校まで496m
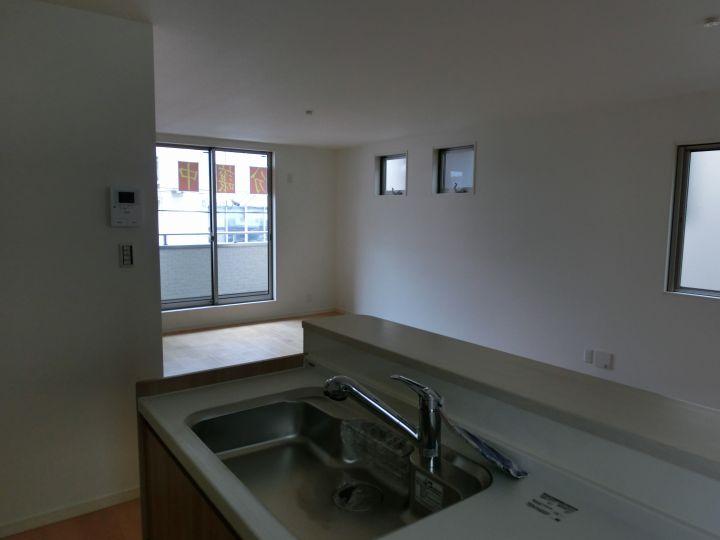 Other introspection
その他内観
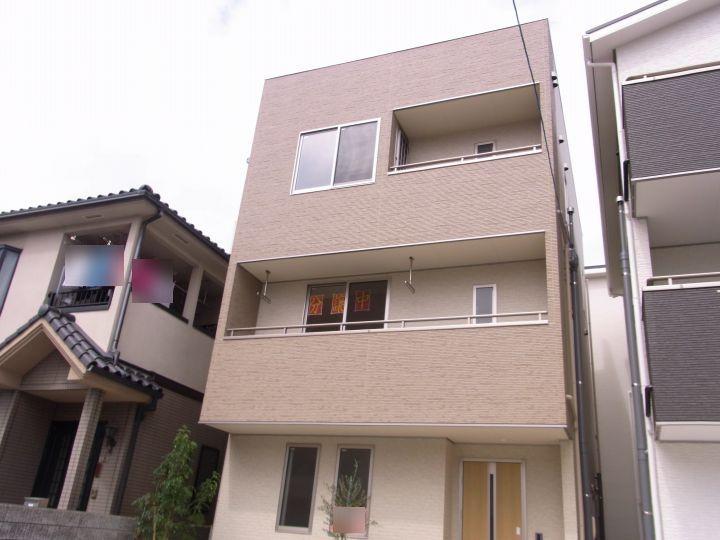 Local appearance photo
現地外観写真
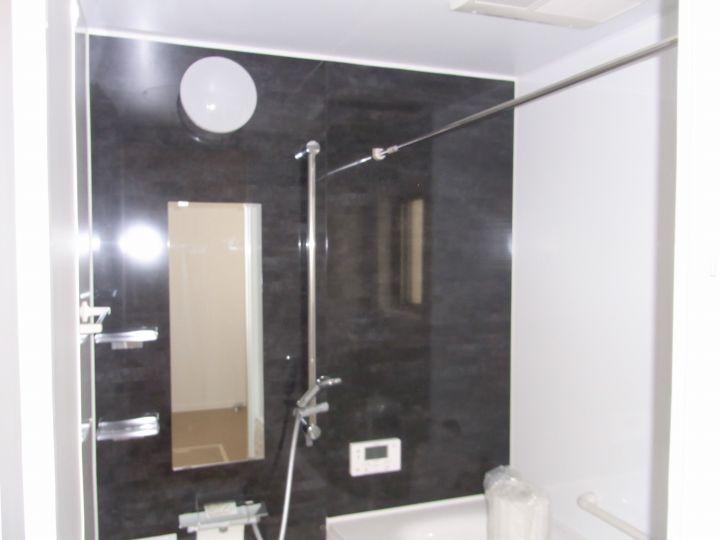 Bathroom
浴室
Bank銀行 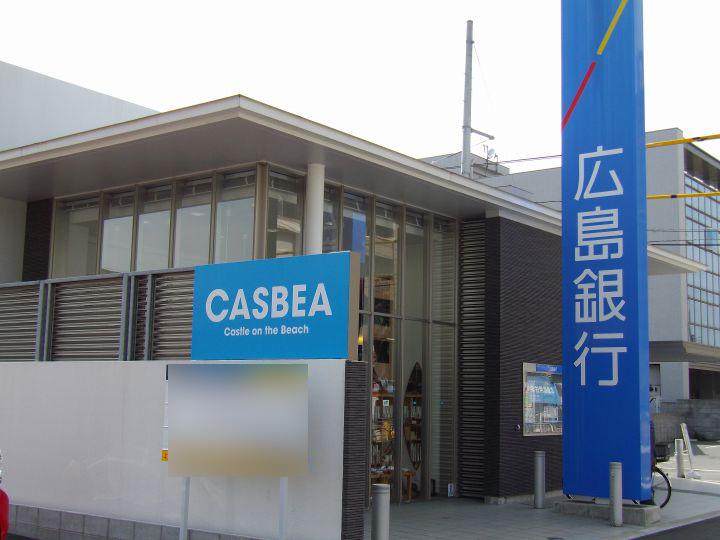 Hiroshima Bank until Shinonome branch 363m
広島銀行東雲支店まで363m
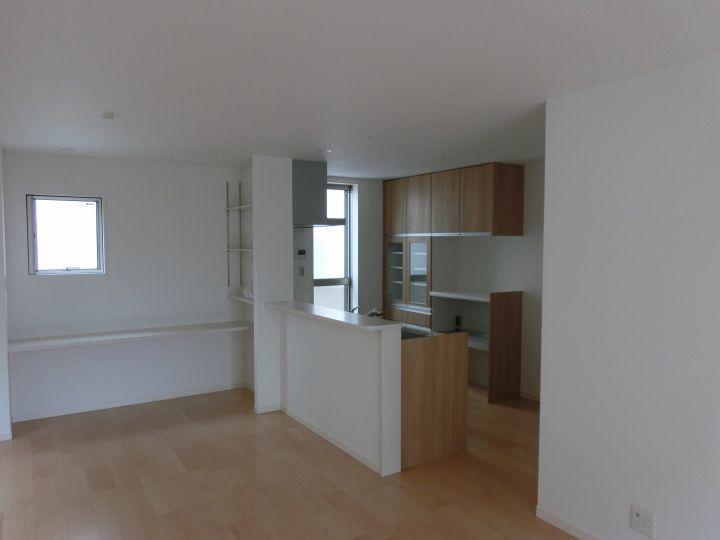 Other introspection
その他内観
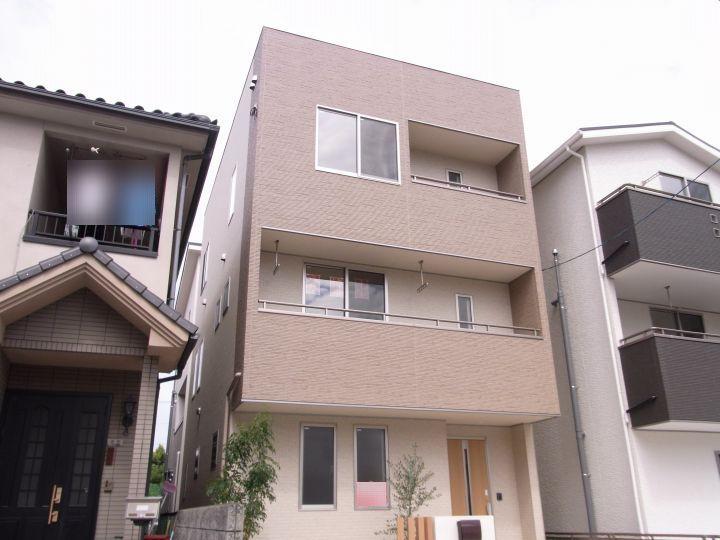 Local appearance photo
現地外観写真
Supermarketスーパー 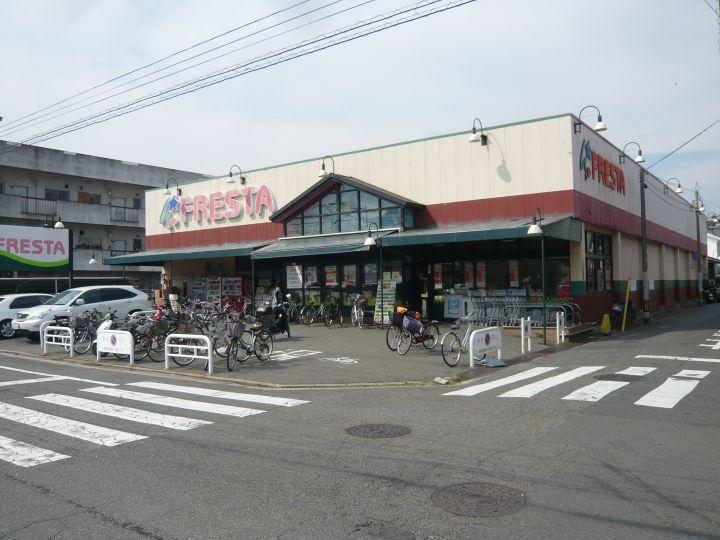 Until Furesuta Shinonome shop 247m
フレスタ東雲店まで247m
Location
|






















