New Homes » Chugoku » Hiroshima » Minami-ku
 
| | Hiroshima, Hiroshima Prefecture, Minami-ku, 広島県広島市南区 |
| Hiroshima "Asahimachi" walk 1 minute 広島「旭町」歩1分 |
| ● all-electric housing ● parallel parking two Allowed ● convenience favorable exchange ・ Offer ・ Downtown housing having a uniform 3 beat Manabu ●オール電化住宅 ●並列駐車2台可 ●利便性良好 交・買・学の3拍子揃った都心住宅 |
| Parking two Allowed, Immediate Available, LDK20 tatami mats or more, Energy-saving water heaters, Super close, It is close to the city, System kitchen, Flat to the stationese-style room, Shaping land, Face-to-face kitchen, Barrier-free, Toilet 2 places, The window in the bathroom, Urban neighborhood, IH cooking heater, Three-story or more, All-electric, Flat terrain 駐車2台可、即入居可、LDK20畳以上、省エネ給湯器、スーパーが近い、市街地が近い、システムキッチン、駅まで平坦、和室、整形地、対面式キッチン、バリアフリー、トイレ2ヶ所、浴室に窓、都市近郊、IHクッキングヒーター、3階建以上、オール電化、平坦地 |
Features pickup 特徴ピックアップ | | Parking two Allowed / Immediate Available / LDK20 tatami mats or more / Energy-saving water heaters / Super close / It is close to the city / System kitchen / Flat to the station / Japanese-style room / Shaping land / Face-to-face kitchen / Barrier-free / Toilet 2 places / The window in the bathroom / Urban neighborhood / IH cooking heater / Three-story or more / All-electric / Flat terrain 駐車2台可 /即入居可 /LDK20畳以上 /省エネ給湯器 /スーパーが近い /市街地が近い /システムキッチン /駅まで平坦 /和室 /整形地 /対面式キッチン /バリアフリー /トイレ2ヶ所 /浴室に窓 /都市近郊 /IHクッキングヒーター /3階建以上 /オール電化 /平坦地 | Event information イベント情報 | | (Please be sure to ask in advance) (事前に必ずお問い合わせください) | Price 価格 | | 39,800,000 yen 3980万円 | Floor plan 間取り | | 3LDK + S (storeroom) 3LDK+S(納戸) | Units sold 販売戸数 | | 1 units 1戸 | Land area 土地面積 | | 101.9 sq m (30.82 tsubo) (Registration) 101.9m2(30.82坪)(登記) | Building area 建物面積 | | 127.98 sq m (38.71 square meters) 127.98m2(38.71坪) | Driveway burden-road 私道負担・道路 | | Nothing, Northeast 5.7m width 無、北東5.7m幅 | Completion date 完成時期(築年月) | | November 2012 2012年11月 | Address 住所 | | Asahi Hiroshima, Hiroshima Prefecture, Minami-ku, 2-8 広島県広島市南区旭2-8 | Traffic 交通 | | Hiroshima "Asahimachi" walk 1 minute 広島「旭町」歩1分 | Person in charge 担当者より | | Rep Mukai 担当者向井 | Contact お問い合せ先 | | TEL: 0120-322882 [Toll free] Please contact the "saw SUUMO (Sumo)" TEL:0120-322882【通話料無料】「SUUMO(スーモ)を見た」と問い合わせください | Building coverage, floor area ratio 建ぺい率・容積率 | | 80% ・ 300% 80%・300% | Time residents 入居時期 | | Immediate available 即入居可 | Land of the right form 土地の権利形態 | | Ownership 所有権 | Structure and method of construction 構造・工法 | | Wooden three-story 木造3階建 | Use district 用途地域 | | Residential 近隣商業 | Overview and notices その他概要・特記事項 | | Contact: Mukai, Facilities: Public Water Supply, This sewage, All-electric, Parking: car space 担当者:向井、設備:公営水道、本下水、オール電化、駐車場:カースペース | Company profile 会社概要 | | <Mediation> Governor of Hiroshima Prefecture (7) No. 005935 (Ltd.) Fuji real estate sales Yubinbango730-0847 Hiroshima medium Hiroshima District Funairiminami 1-10-20 <仲介>広島県知事(7)第005935号(株)富士不動産販売〒730-0847 広島県広島市中区舟入南1-10-20 |
Local appearance photo現地外観写真 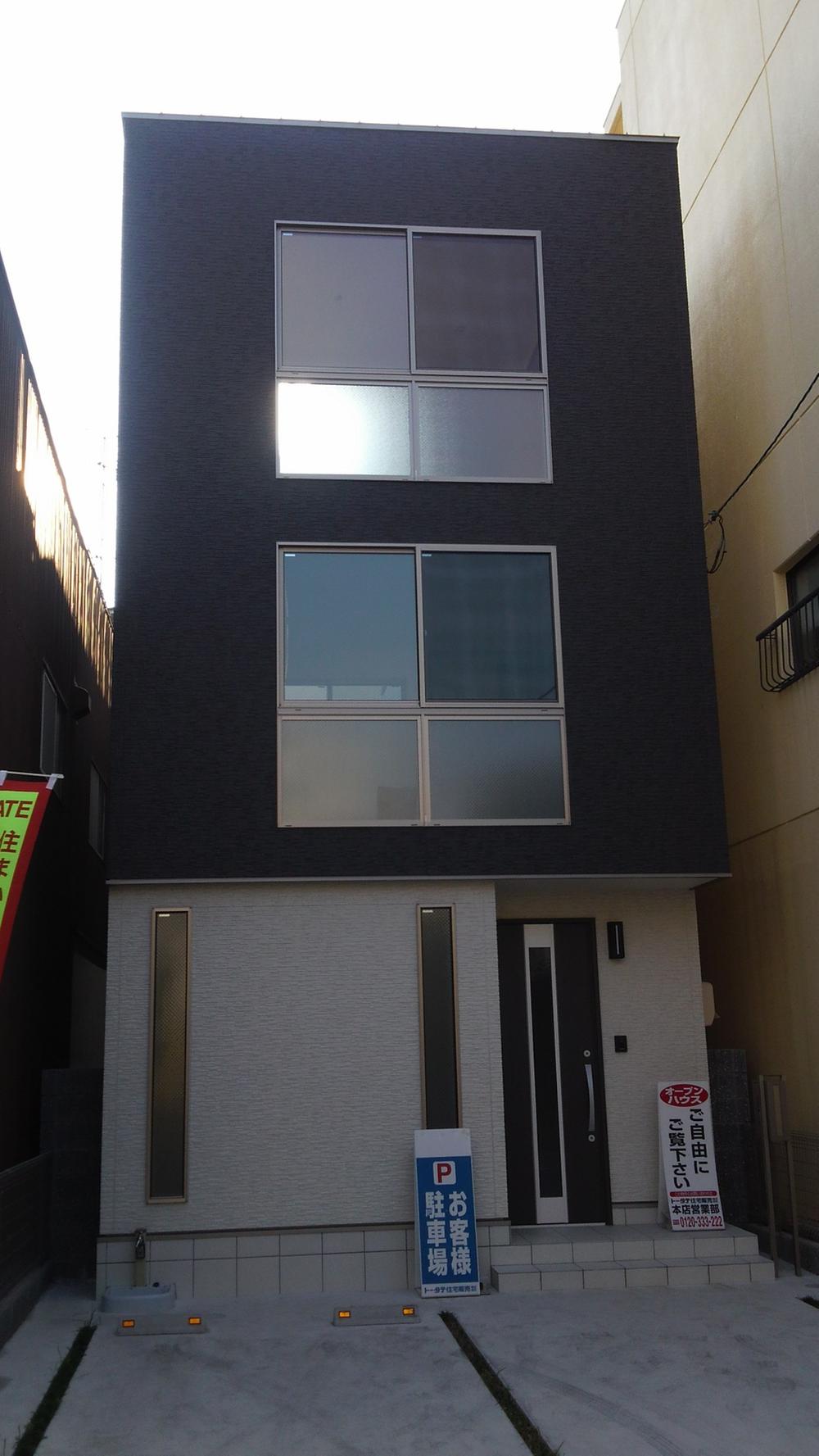 Local (September 2013) Shooting
現地(2013年9月)撮影
Parking lot駐車場 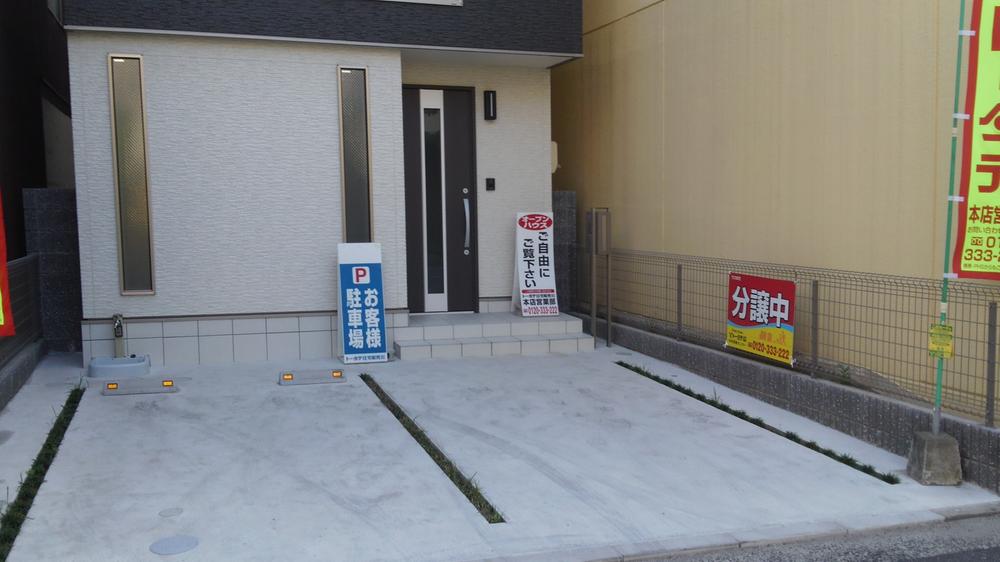 Local (September 2013) Shooting
現地(2013年9月)撮影
Floor plan間取り図 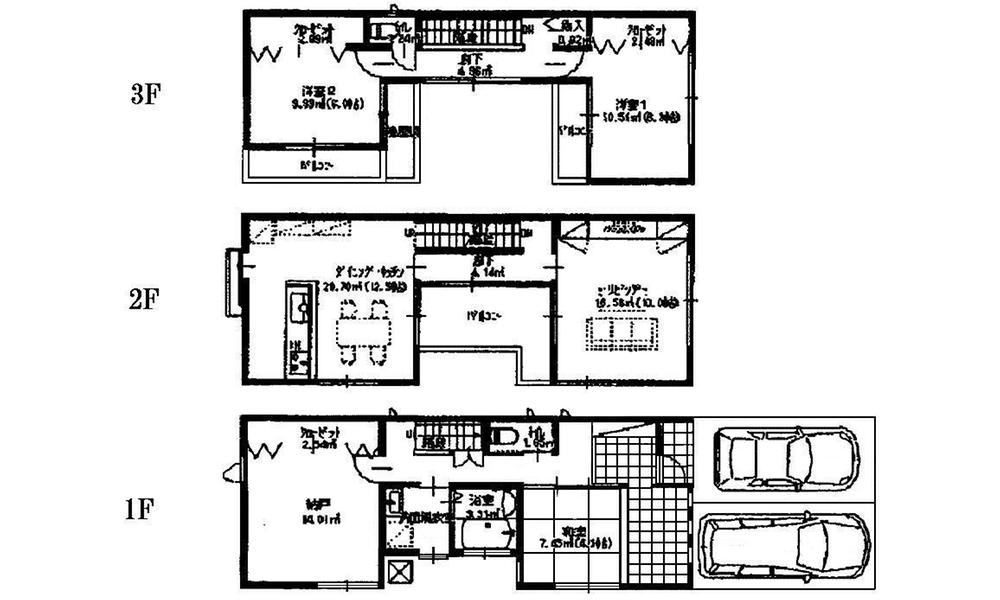 39,800,000 yen, 3LDK + S (storeroom), Land area 101.9 sq m , Building area 127.98 sq m
3980万円、3LDK+S(納戸)、土地面積101.9m2、建物面積127.98m2
Local photos, including front road前面道路含む現地写真 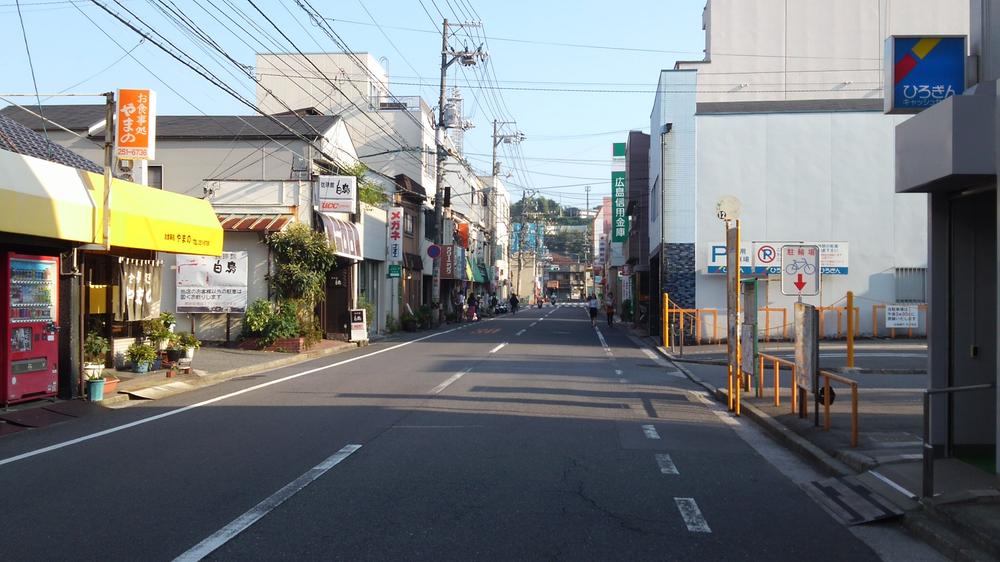 Local (September 2013) Shooting
現地(2013年9月)撮影
Otherその他 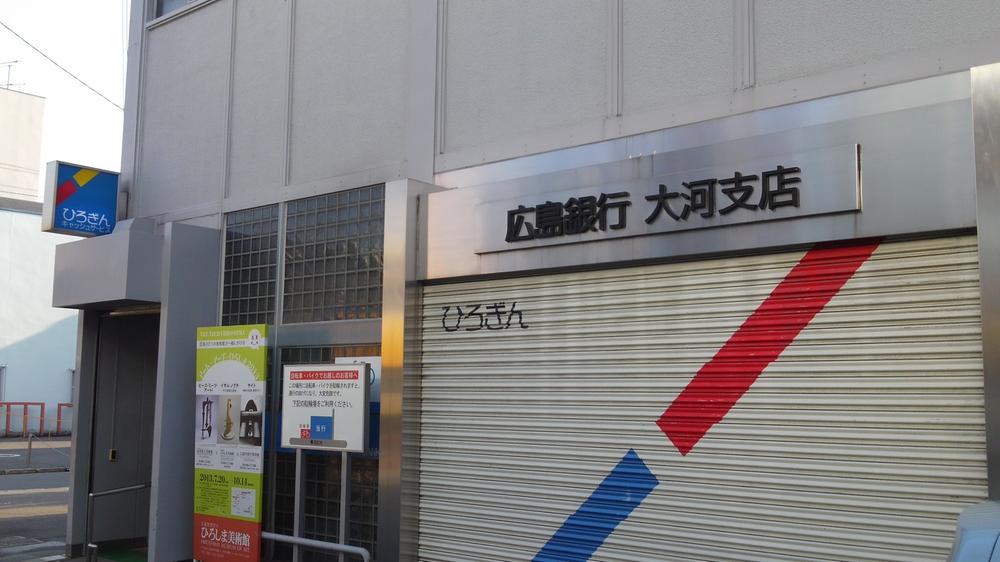 Neighborhood facilities Bank
近隣施設 銀行
Local photos, including front road前面道路含む現地写真 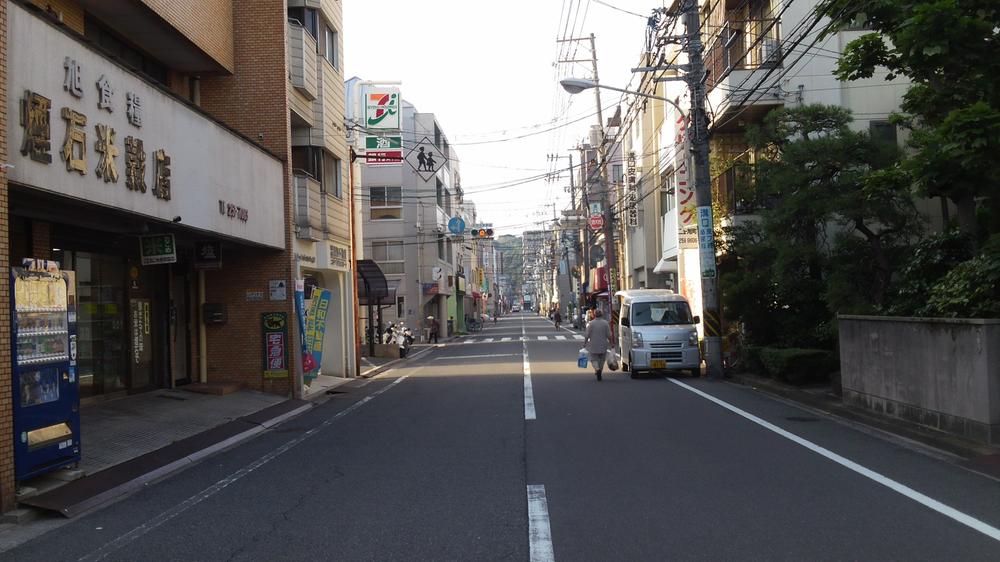 Local (September 2013) Shooting
現地(2013年9月)撮影
Location
|







