New Homes » Chugoku » Hiroshima » Minami-ku
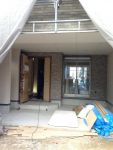 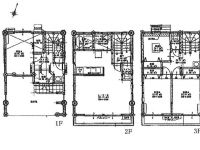
| | Hiroshima, Hiroshima Prefecture, Minami-ku, 広島県広島市南区 |
| Bus "Shinonomehon-cho 3-chome" walk 5 minutes バス「東雲本町3丁目」歩5分 |
| All-electric housing, Cute, Supermarket ・ The hospital is close to life convenience good. Also it comes with spacious there is a roof balcony sink on the roof. オール電化住宅、エコキュート、スーパー・病院が近く生活利便良好です。屋上に広々ルーフバルコニーがありシンクもついています。 |
Features pickup 特徴ピックアップ | | Corresponding to the flat-35S / Super close / Facing south / System kitchen / Yang per good / All room storage / A quiet residential area / LDK15 tatami mats or more / Face-to-face kitchen / South balcony / The window in the bathroom / All living room flooring / IH cooking heater / Three-story or more / All-electric / roof balcony / Flat terrain フラット35Sに対応 /スーパーが近い /南向き /システムキッチン /陽当り良好 /全居室収納 /閑静な住宅地 /LDK15畳以上 /対面式キッチン /南面バルコニー /浴室に窓 /全居室フローリング /IHクッキングヒーター /3階建以上 /オール電化 /ルーフバルコニー /平坦地 | Price 価格 | | 33,800,000 yen 3380万円 | Floor plan 間取り | | 4LDK 4LDK | Units sold 販売戸数 | | 1 units 1戸 | Total units 総戸数 | | 1 units 1戸 | Land area 土地面積 | | 70 sq m 70m2 | Building area 建物面積 | | 122.1 sq m 122.1m2 | Driveway burden-road 私道負担・道路 | | Nothing 無 | Completion date 完成時期(築年月) | | November 2013 2013年11月 | Address 住所 | | Hiroshima, Hiroshima Prefecture, Minami-ku, Kasumi 2 広島県広島市南区霞2 | Traffic 交通 | | Bus "Shinonomehon-cho 3-chome" walk 5 minutes バス「東雲本町3丁目」歩5分 | Related links 関連リンク | | [Related Sites of this company] 【この会社の関連サイト】 | Person in charge 担当者より | | Rep Kawaguchi RyoIchiro Age: 20s house ・ Real estate purchase is a big shopping. First, I want to be anything speak consultation partner for our customers. Your condition, Please come hit the "Good" such as requests customers! 担当者川口 遼一朗年齢:20代住宅・不動産購入は大きな買い物です。まずは、お客様にとって何でも話せる相談相手になりたいと思っています。ご条件、ご要望などお客様の「こだわり」をぶつけてきてください! | Contact お問い合せ先 | | TEL: 0800-603-3220 [Toll free] mobile phone ・ Also available from PHS
Caller ID is not notified
Please contact the "saw SUUMO (Sumo)"
If it does not lead, If the real estate company TEL:0800-603-3220【通話料無料】携帯電話・PHSからもご利用いただけます
発信者番号は通知されません
「SUUMO(スーモ)を見た」と問い合わせください
つながらない方、不動産会社の方は
| Building coverage, floor area ratio 建ぺい率・容積率 | | 60% ・ 200% 60%・200% | Time residents 入居時期 | | Consultation 相談 | Land of the right form 土地の権利形態 | | Ownership 所有権 | Structure and method of construction 構造・工法 | | Wooden three-story 木造3階建 | Use district 用途地域 | | One dwelling 1種住居 | Overview and notices その他概要・特記事項 | | Contact: Kawaguchi RyoIchiro, Facilities: Public Water Supply, This sewage, All-electric, Building confirmation number: Se 00740, Parking: car space 担当者:川口 遼一朗、設備:公営水道、本下水、オール電化、建築確認番号:セ00740、駐車場:カースペース | Company profile 会社概要 | | <Mediation> Governor of Hiroshima Prefecture (3) No. 008940 (Ltd.) Fleet Yubinbango732-0057 Hiroshima, Hiroshima Prefecture, Higashi-ku, Futabanosato 2-8-28 <仲介>広島県知事(3)第008940号(株)フリート〒732-0057 広島県広島市東区二葉の里2-8-28 |
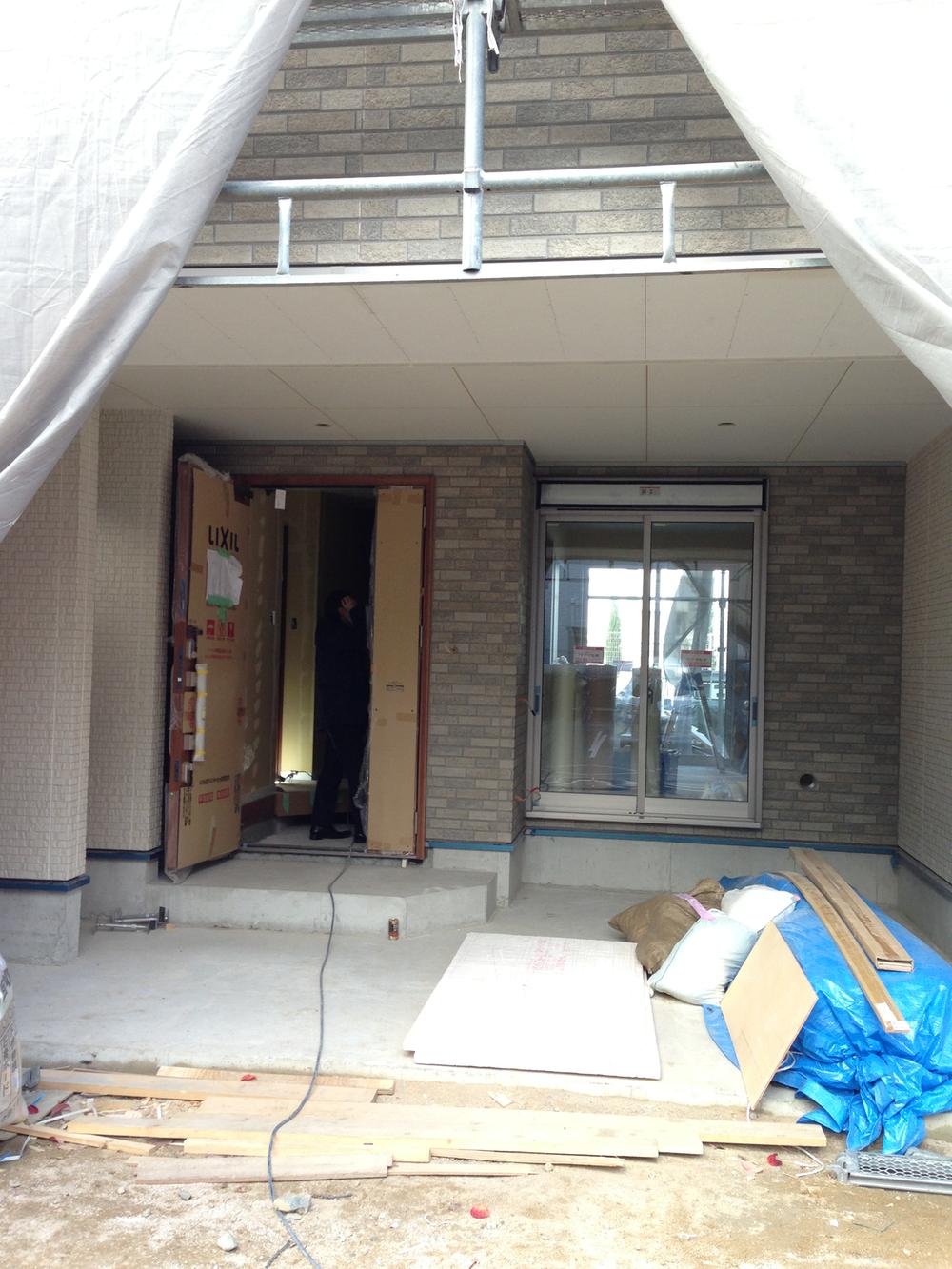 Local appearance photo
現地外観写真
Otherその他 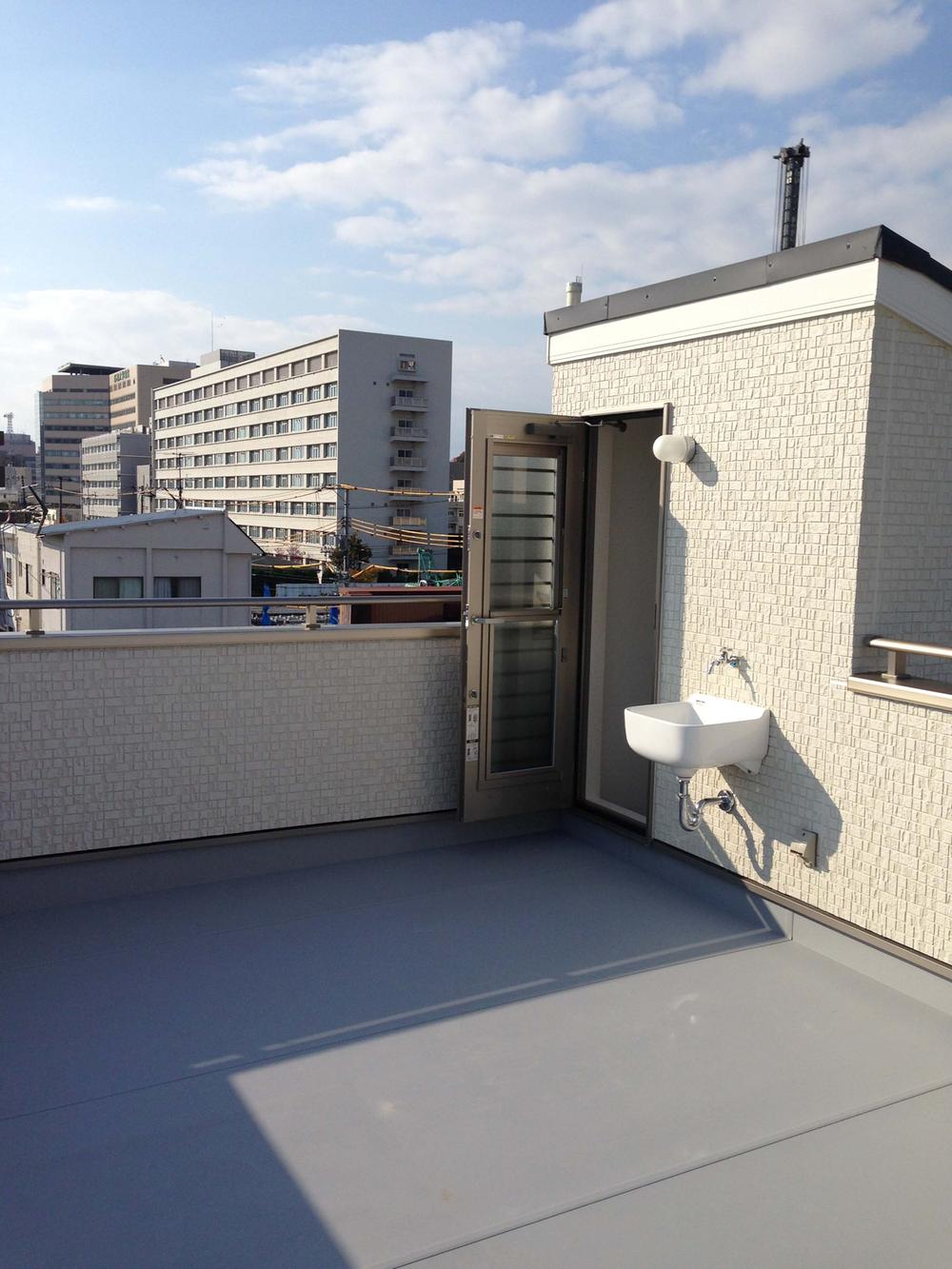 roof balcony
ルーフバルコニー
Floor plan間取り図 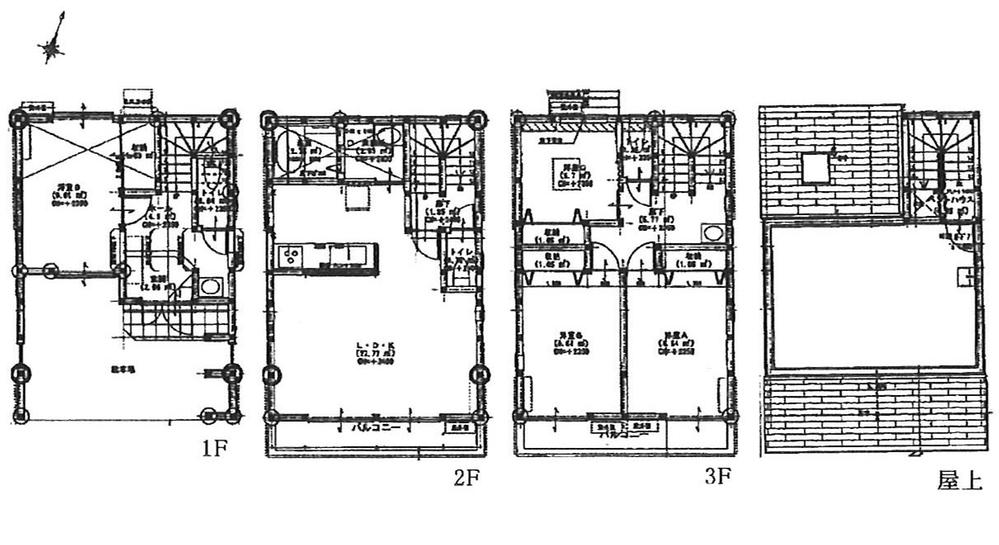 33,800,000 yen, 4LDK, Land area 70 sq m , Building area 122.1 sq m
3380万円、4LDK、土地面積70m2、建物面積122.1m2
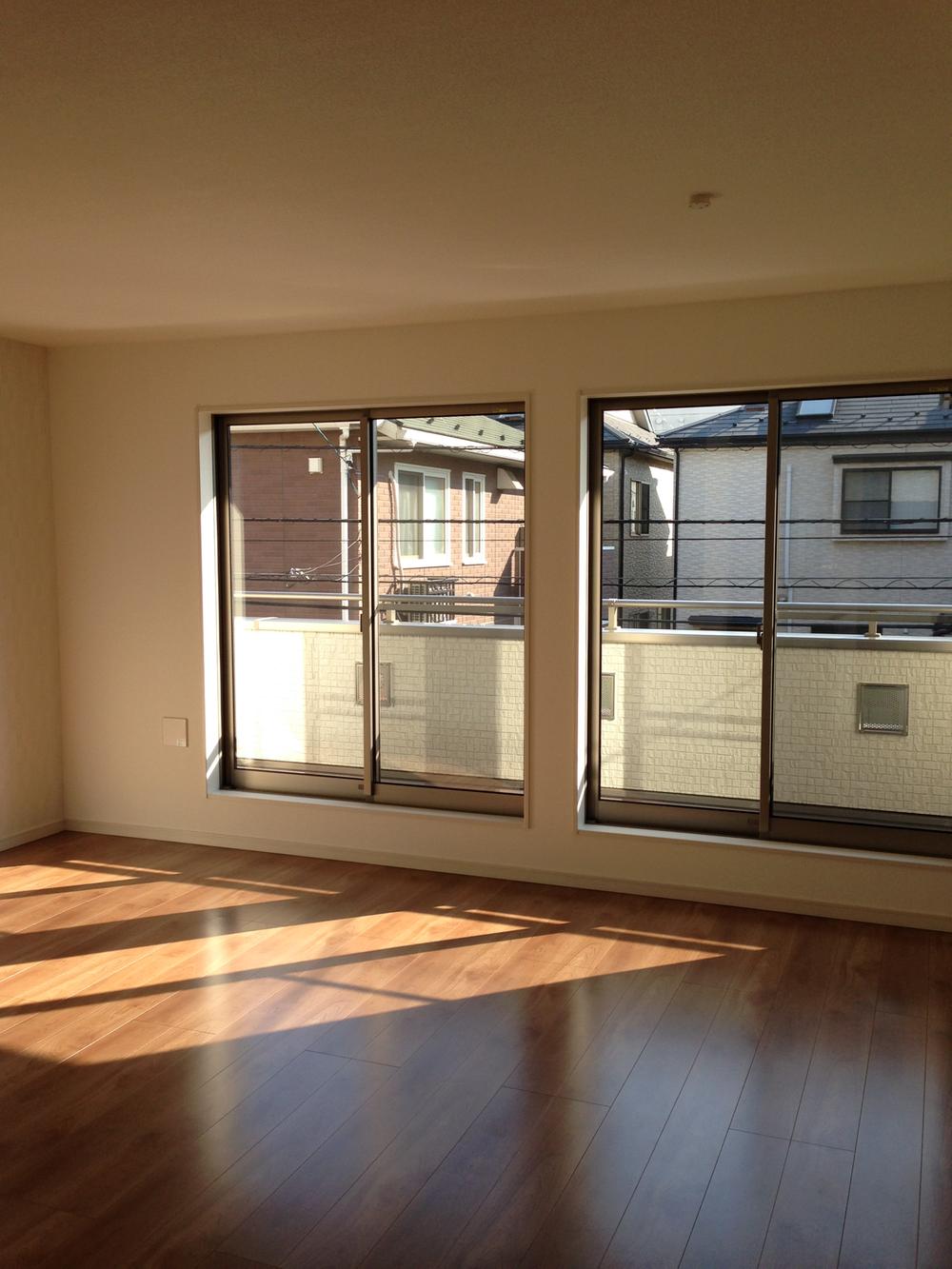 Living
リビング
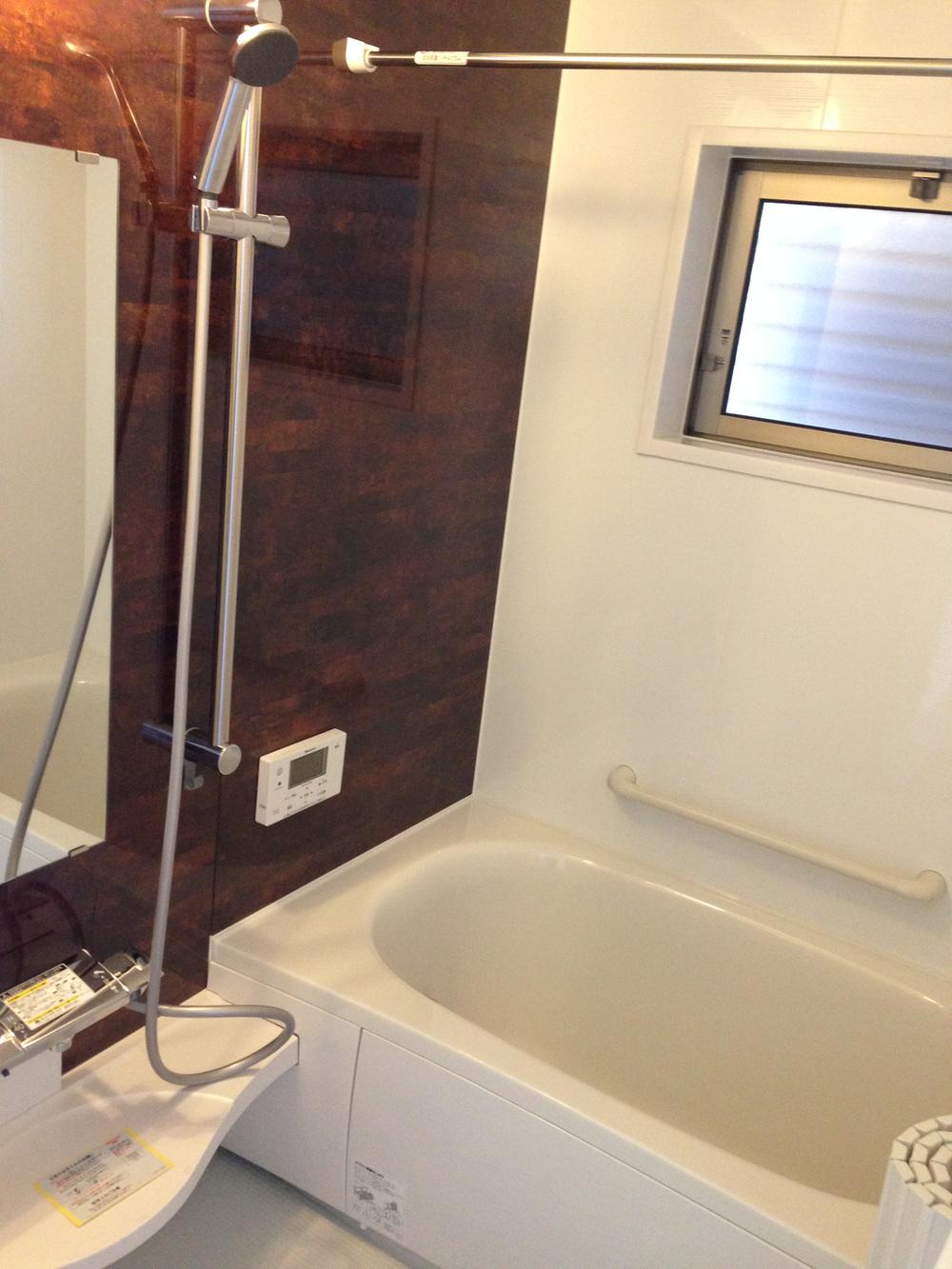 Bathroom
浴室
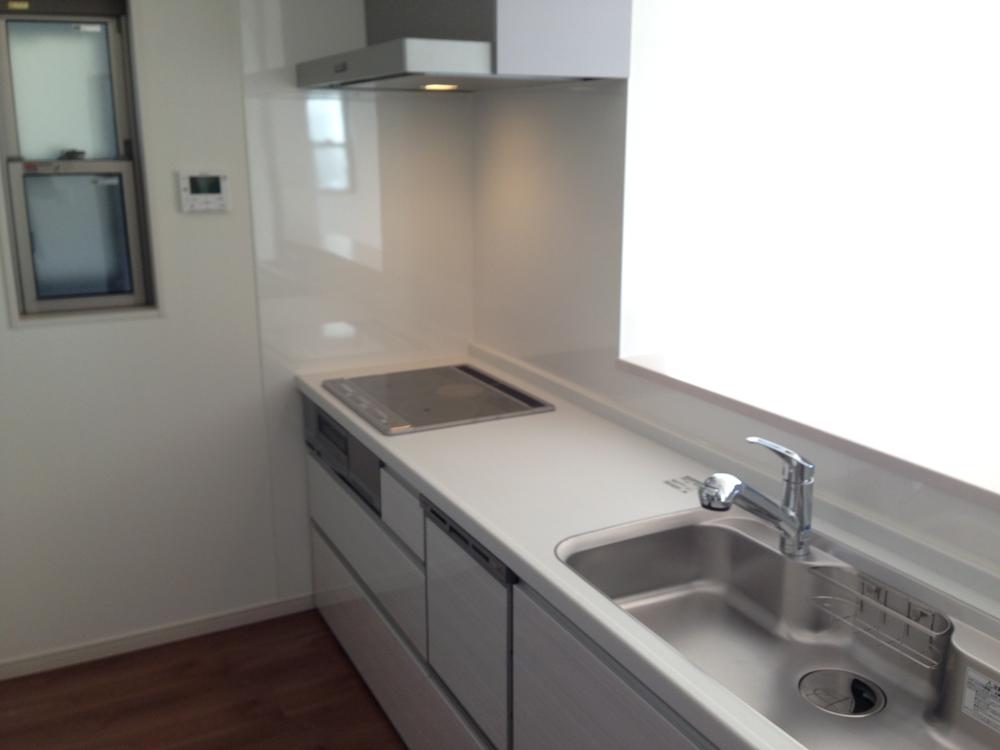 Kitchen
キッチン
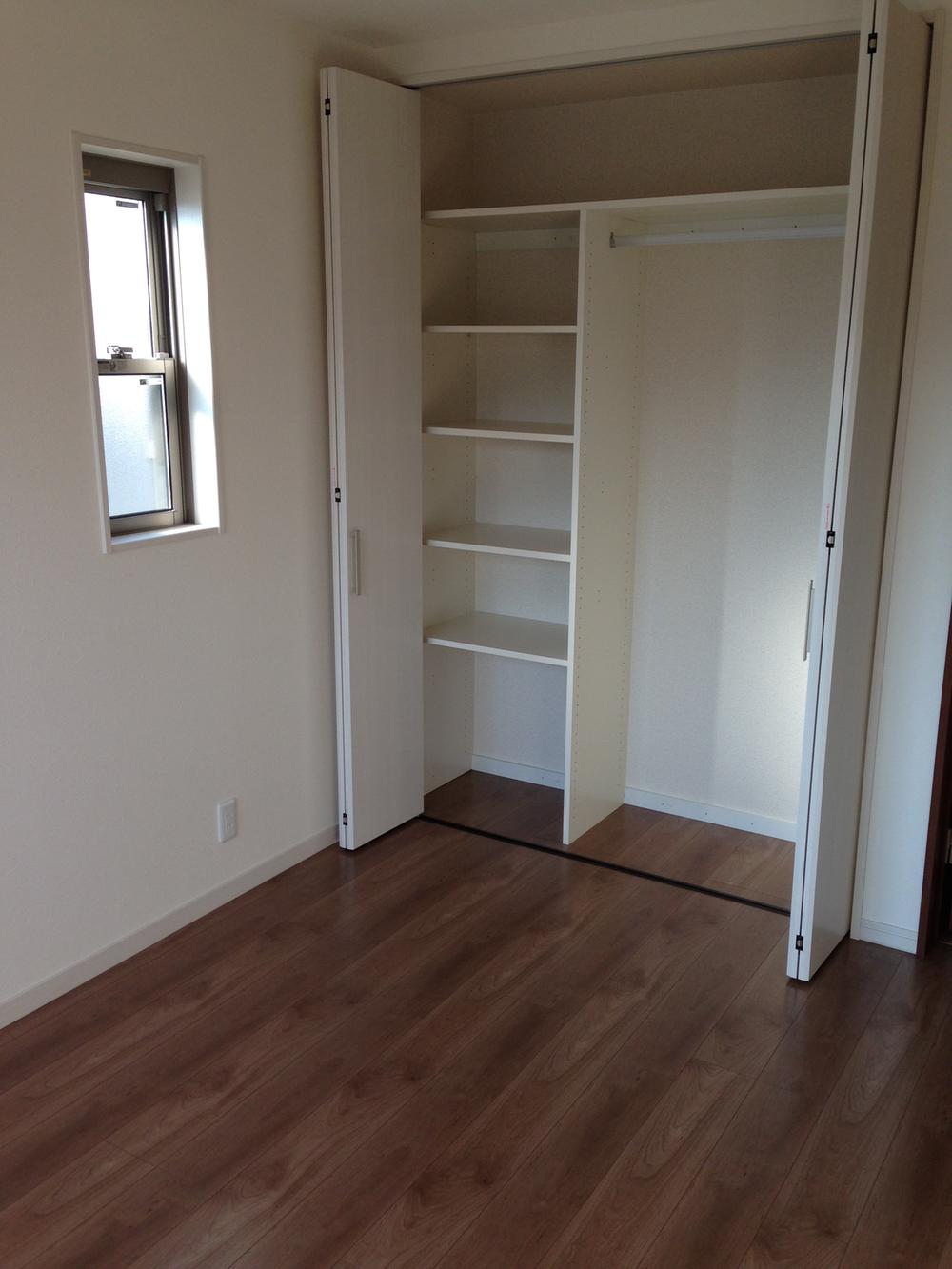 Non-living room
リビング以外の居室
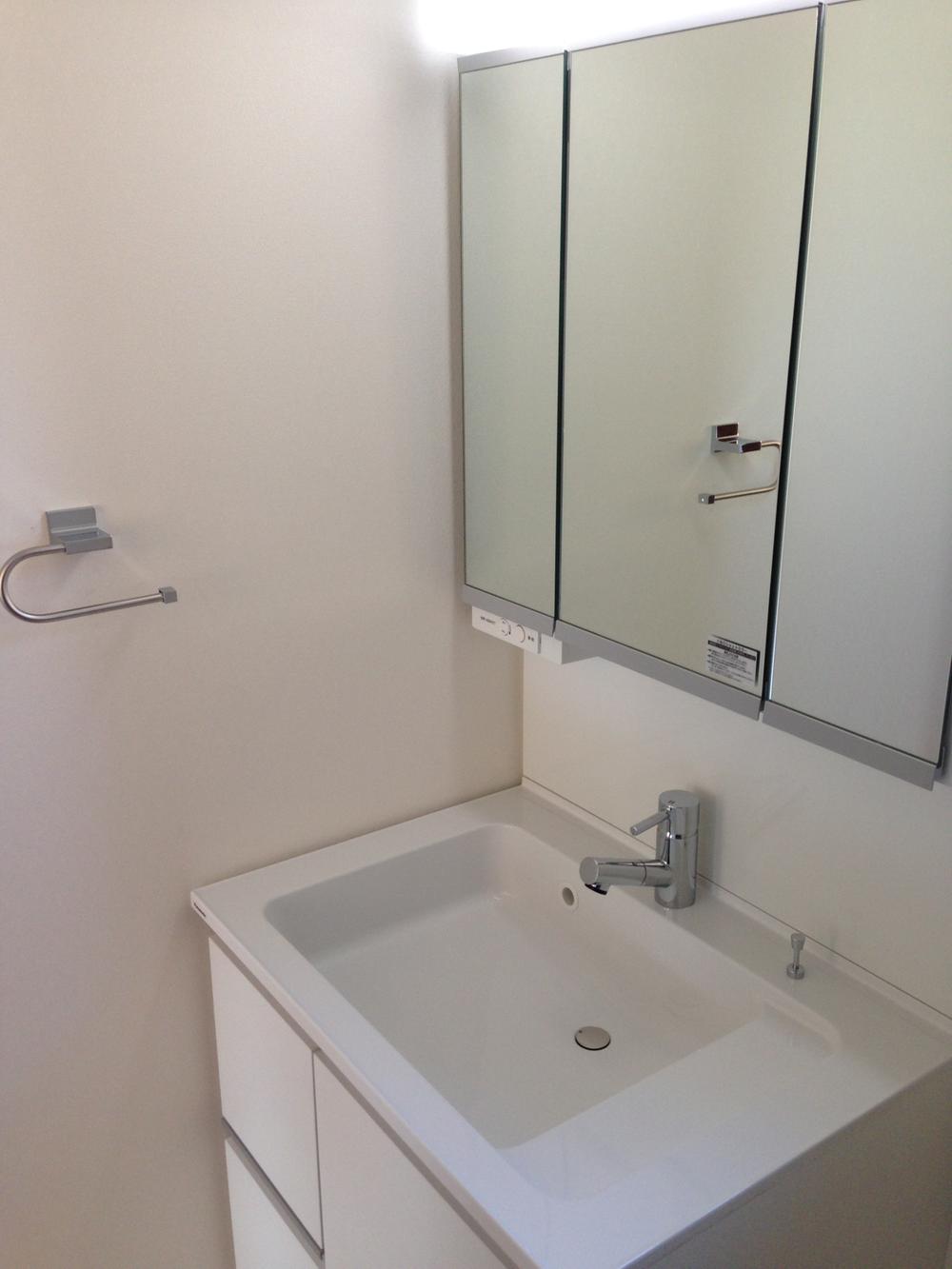 Wash basin, toilet
洗面台・洗面所
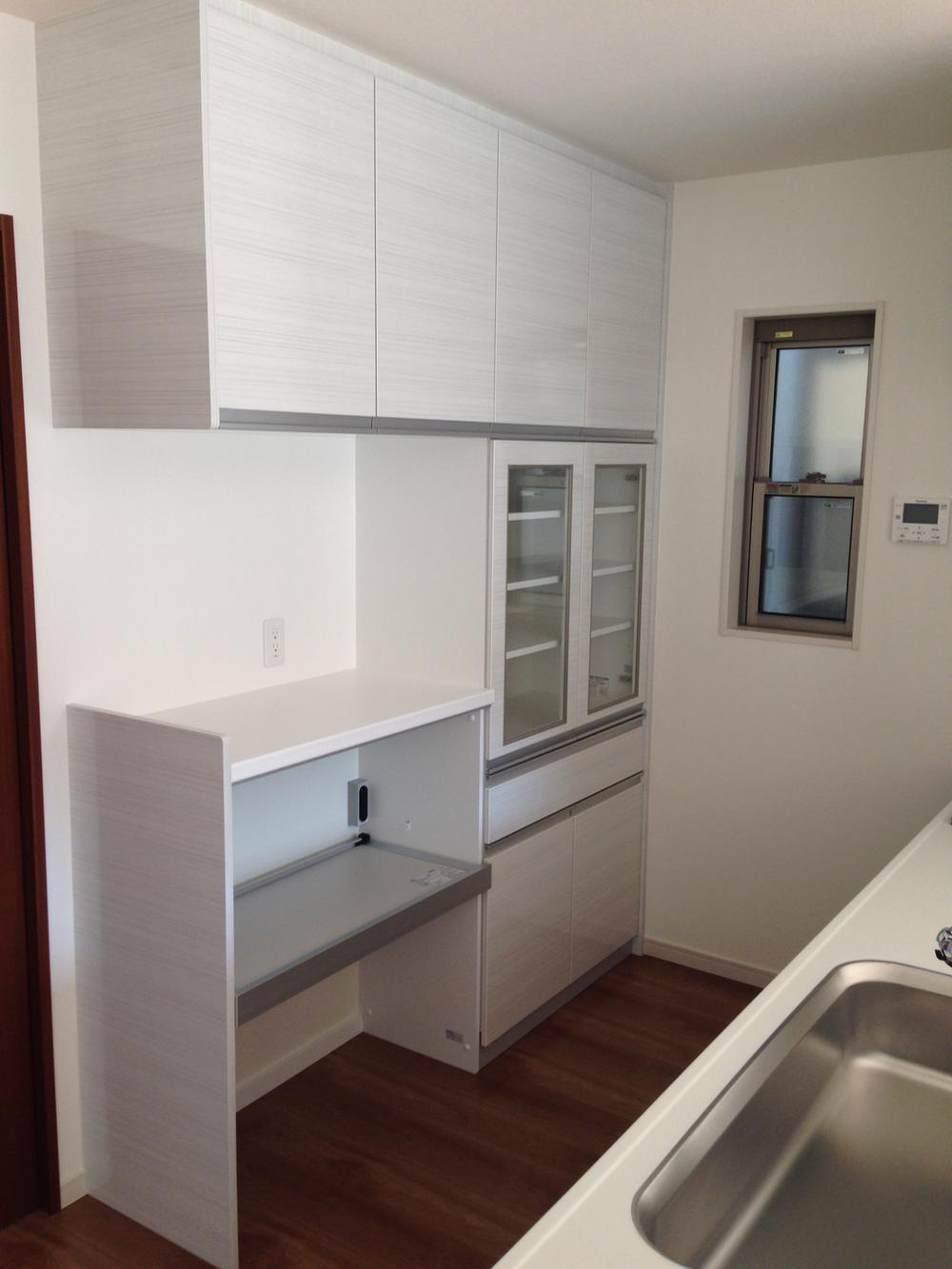 Receipt
収納
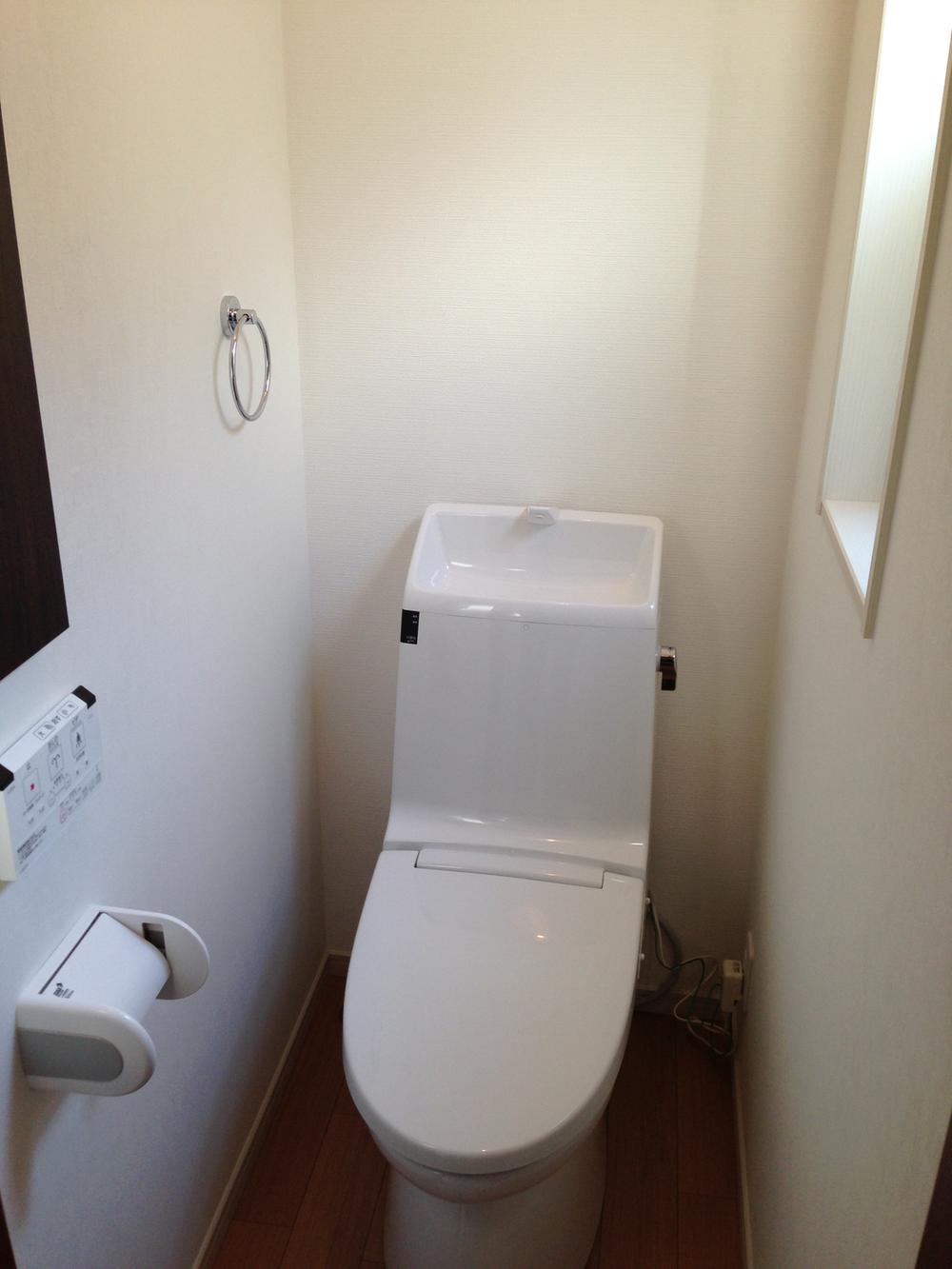 Toilet
トイレ
Otherその他 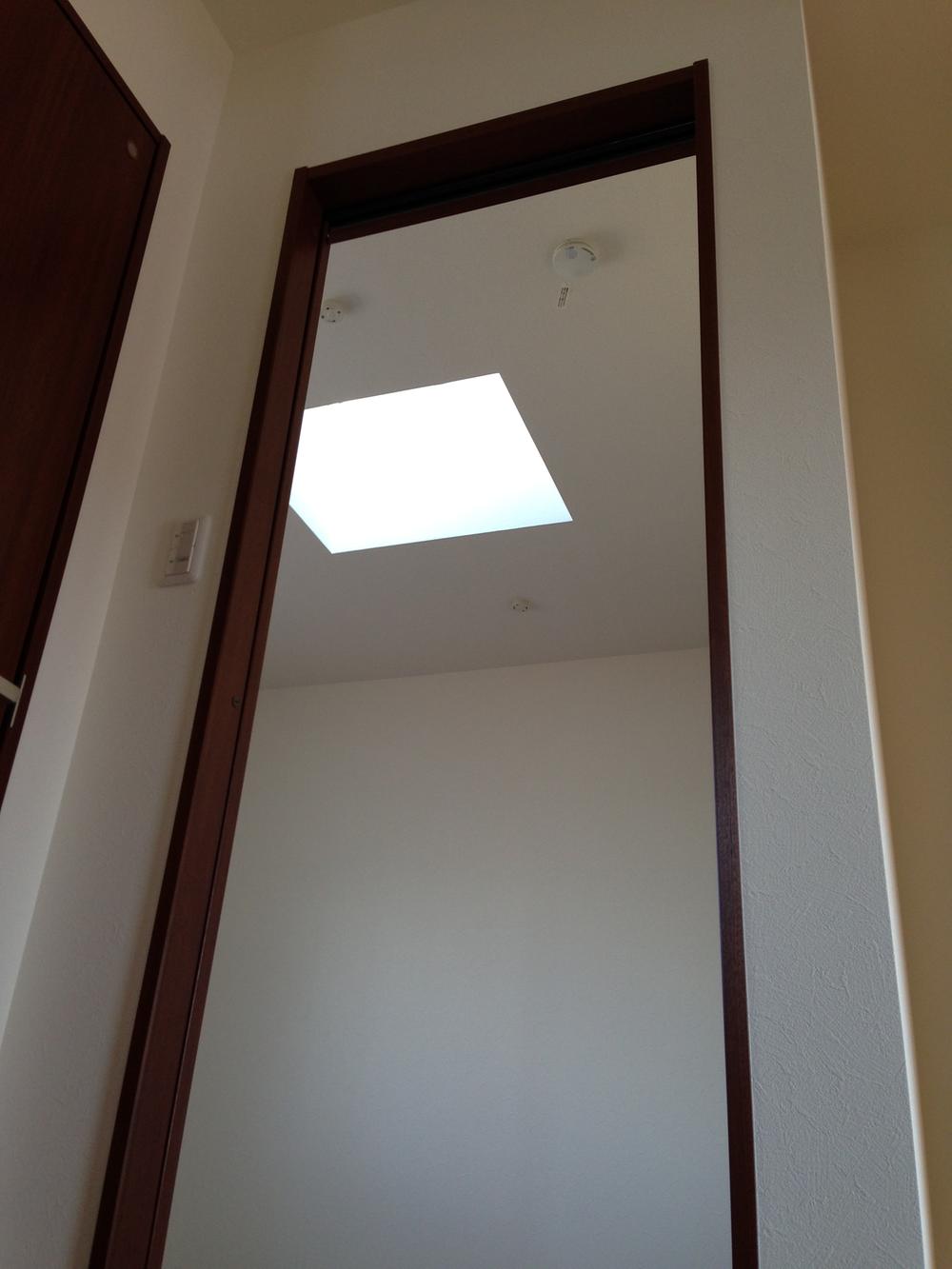 Western-style top light
洋室トップライト
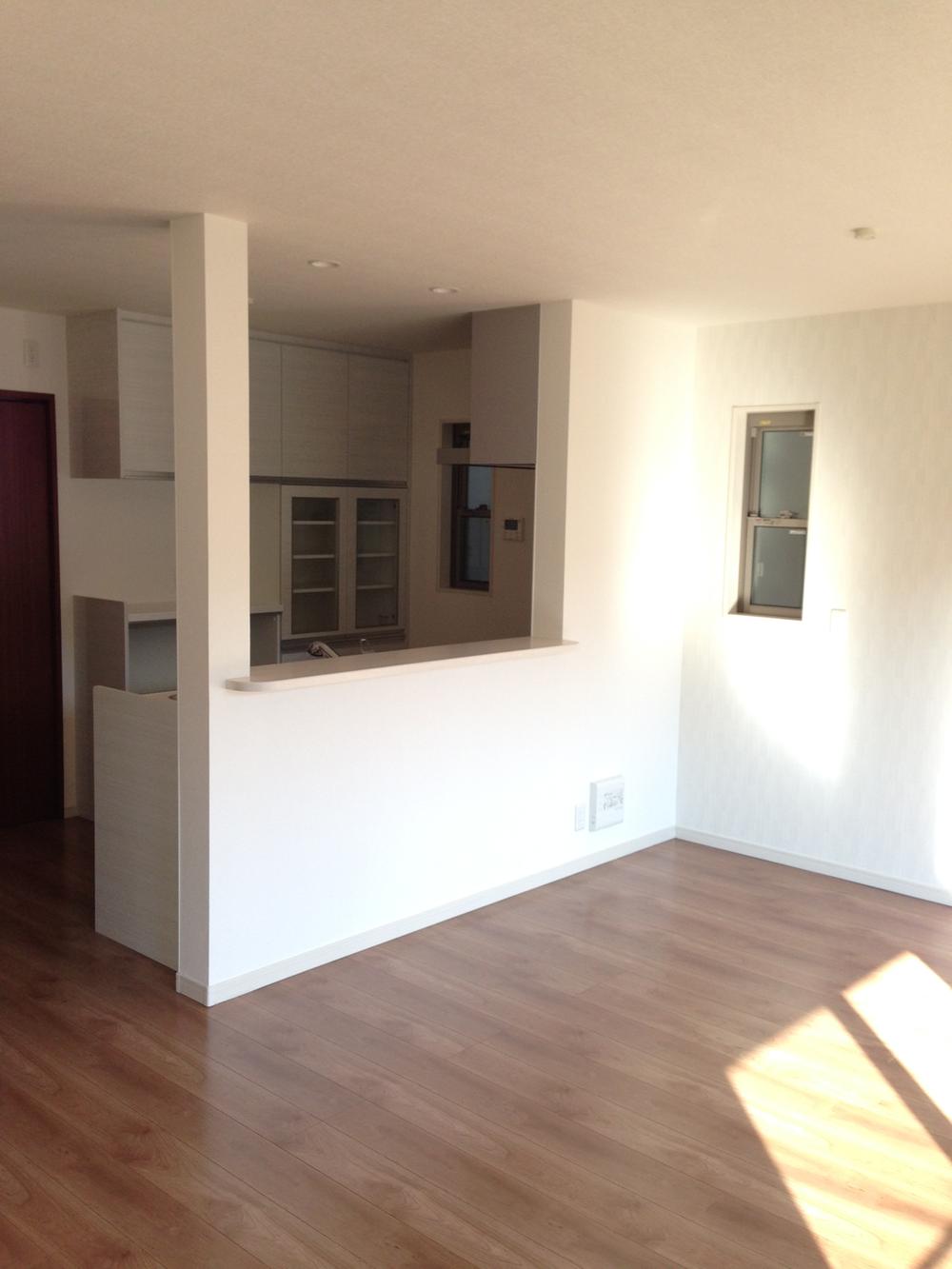 Living
リビング
Location
|













