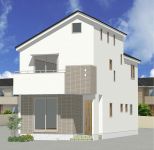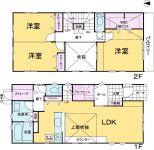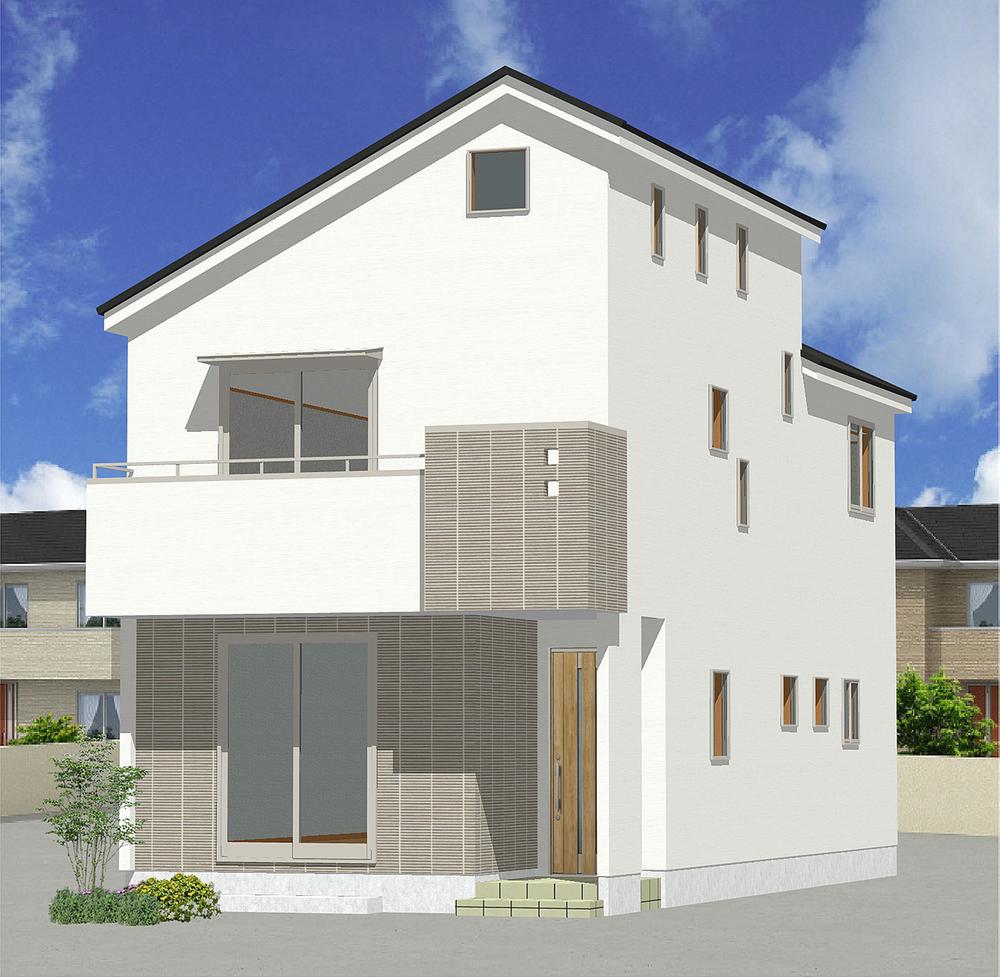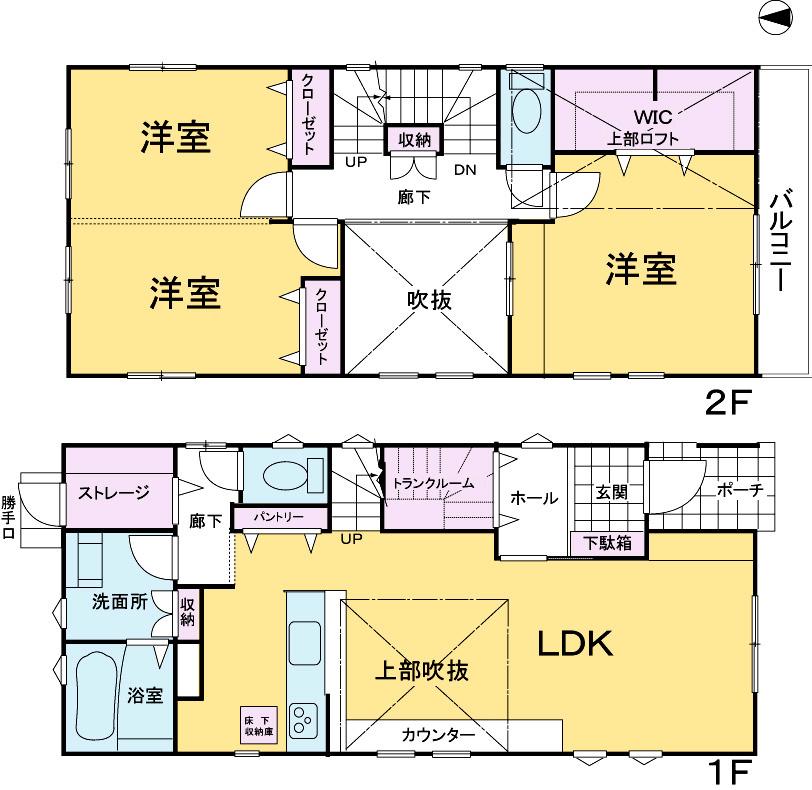|
|
Hiroshima, Hiroshima Prefecture, Minami-ku,
広島県広島市南区
|
|
Hiroden bus "county hospital before" walk 5 minutes
広電バス「県病院前」歩5分
|
|
■ Hiroden Ujina 2-chome Dentoma a 3-minute walk (about 170m) ■ Ion Miyuki store 7-minute walk (about 490m) ■ Ion Ujina shop 9 minute walk (about 680m) ■ Prefectural Hiroshima hospital 5 minutes walk (about 350m) ■ WIC ・ loft ・ With storage
■広電宇品2丁目電停徒歩3分(約170m)■イオンみゆき店徒歩7分(約490m)■イオン宇品店徒歩9分(約680m)■県立広島病院徒歩5分(約350m)■WIC・ロフト・ストレージ付き
|
Features pickup 特徴ピックアップ | | Parking two Allowed / Super close / All room storage / Or more before road 6m / loft / Underfloor Storage / Atrium / IH cooking heater / Walk-in closet / All-electric / Flat terrain 駐車2台可 /スーパーが近い /全居室収納 /前道6m以上 /ロフト /床下収納 /吹抜け /IHクッキングヒーター /ウォークインクロゼット /オール電化 /平坦地 |
Price 価格 | | 38,800,000 yen 3880万円 |
Floor plan 間取り | | 3LDK 3LDK |
Units sold 販売戸数 | | 1 units 1戸 |
Land area 土地面積 | | 121.76 sq m (36.83 tsubo) (Registration) 121.76m2(36.83坪)(登記) |
Building area 建物面積 | | 104.54 sq m (31.62 tsubo) (Registration) 104.54m2(31.62坪)(登記) |
Driveway burden-road 私道負担・道路 | | Nothing, East 6.3m width (contact the road width 3m) 無、東6.3m幅(接道幅3m) |
Completion date 完成時期(築年月) | | January 2014 2014年1月 |
Address 住所 | | Hiroshima, Hiroshima Prefecture, Minami-ku, Ujinakanda 2 広島県広島市南区宇品神田2 |
Traffic 交通 | | Hiroden bus "county hospital before" walk 5 minutes hiroden ujina line "Ujinanichome" walk 3 minutes 広電バス「県病院前」歩5分広島電鉄宇品線「宇品二丁目」歩3分
|
Contact お問い合せ先 | | TEL: 082-243-2250 Please inquire as "saw SUUMO (Sumo)" TEL:082-243-2250「SUUMO(スーモ)を見た」と問い合わせください |
Building coverage, floor area ratio 建ぺい率・容積率 | | 60% ・ 200% 60%・200% |
Time residents 入居時期 | | February 2014 schedule 2014年2月予定 |
Land of the right form 土地の権利形態 | | Ownership 所有権 |
Structure and method of construction 構造・工法 | | Wooden 2-story 木造2階建 |
Use district 用途地域 | | One dwelling 1種住居 |
Overview and notices その他概要・特記事項 | | Facilities: Public Water Supply, This sewage, All-electric, Building confirmation number: No. H25 認広 Kense 01201, Parking: car space 設備:公営水道、本下水、オール電化、建築確認番号:第H25認広建セ01201号、駐車場:カースペース |
Company profile 会社概要 | | <Mediation> Minister of Land, Infrastructure and Transport (9) No. 003122 (Corporation) Hiroshima Prefecture Building Lots and Buildings Transaction Business Association China district Real Estate Fair Trade Council member Sekiwa Real Estate China Ltd. Hiroshima brokerage office Yubinbango730-0041 Hiroshima, Hiroshima Prefecture, Naka-ku Komachi 1-25 first floor Takeda Hiroshima building <仲介>国土交通大臣(9)第003122号(公社)広島県宅地建物取引業協会会員 中国地区不動産公正取引協議会加盟積和不動産中国(株)広島仲介営業所〒730-0041 広島県広島市中区小町1-25 タケダ広島ビル1階 |



