New Homes » Chugoku » Hiroshima » Minami-ku
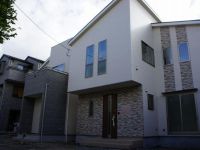 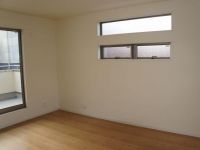
| | Hiroshima, Hiroshima Prefecture, Minami-ku, 広島県広島市南区 |
| Bus "Hijiyama elementary school before" walk 3 minutes バス「比治山小学校前」歩3分 |
| The long-awaited 2-story newly built single-family new appearance to Shinonomehon-cho area! Two Easy parking OK! 東雲本町エリアに待望の2階建新築戸建新登場!ラクラク2台駐車OK! |
| ◇ all-electric, Even wife in EcoCute specification smiling! ! ◇ promise relaxation and comfort on the face-to-face kitchen ◇ upscale conversation of walk-in closet ◇ family with a storage capacity is bouncy ◇オール電化、エコキュート仕様で奥様もニコニコ!!◇収納力のあるウォークインクロゼット◇家族の会話が弾む対面キッチン◇ワンランク上の寛ぎと心地よさを約束します |
Features pickup 特徴ピックアップ | | Pre-ground survey / It is close to the city / System kitchen / Bathroom Dryer / All room storage / A quiet residential area / LDK15 tatami mats or more / Japanese-style room / Shaping land / Washbasin with shower / Face-to-face kitchen / Bathroom 1 tsubo or more / 2-story / Warm water washing toilet seat / Urban neighborhood / IH cooking heater / Dish washing dryer / Walk-in closet / All-electric / Flat terrain 地盤調査済 /市街地が近い /システムキッチン /浴室乾燥機 /全居室収納 /閑静な住宅地 /LDK15畳以上 /和室 /整形地 /シャワー付洗面台 /対面式キッチン /浴室1坪以上 /2階建 /温水洗浄便座 /都市近郊 /IHクッキングヒーター /食器洗乾燥機 /ウォークインクロゼット /オール電化 /平坦地 | Price 価格 | | 41,800,000 yen 4180万円 | Floor plan 間取り | | 4LDK 4LDK | Units sold 販売戸数 | | 1 units 1戸 | Land area 土地面積 | | 135.75 sq m (registration) 135.75m2(登記) | Building area 建物面積 | | 107.85 sq m (registration) 107.85m2(登記) | Driveway burden-road 私道負担・道路 | | Nothing, North 4m width 無、北4m幅 | Completion date 完成時期(築年月) | | January 2014 2014年1月 | Address 住所 | | Hiroshima, Hiroshima Prefecture, Minami-ku, Shinonomehon cho 広島県広島市南区東雲本町1 | Traffic 交通 | | Bus "Hijiyama elementary school before" walk 3 minutes バス「比治山小学校前」歩3分 | Contact お問い合せ先 | | TEL: 0800-603-1499 [Toll free] mobile phone ・ Also available from PHS
Caller ID is not notified
Please contact the "saw SUUMO (Sumo)"
If it does not lead, If the real estate company TEL:0800-603-1499【通話料無料】携帯電話・PHSからもご利用いただけます
発信者番号は通知されません
「SUUMO(スーモ)を見た」と問い合わせください
つながらない方、不動産会社の方は
| Time residents 入居時期 | | Consultation 相談 | Land of the right form 土地の権利形態 | | Ownership 所有権 | Structure and method of construction 構造・工法 | | Wooden 2-story 木造2階建 | Overview and notices その他概要・特記事項 | | Building confirmation number: 1302, Parking: car space 建築確認番号:1302、駐車場:カースペース | Company profile 会社概要 | | <Mediation> Minister of Land, Infrastructure and Transport (6) No. 004315 (Corporation) Hiroshima Prefecture Building Lots and Buildings Transaction Business Association China district Real Estate Fair Trade Council member Totate home sales (Ltd.) head office sales department Yubinbango730-0042 Hiroshima, Hiroshima Prefecture, Naka-ku, Kokutai-ji-cho 2-4-7 <仲介>国土交通大臣(6)第004315号(公社)広島県宅地建物取引業協会会員 中国地区不動産公正取引協議会加盟トータテ住宅販売(株)本店営業部〒730-0042 広島県広島市中区国泰寺町2-4-7 |
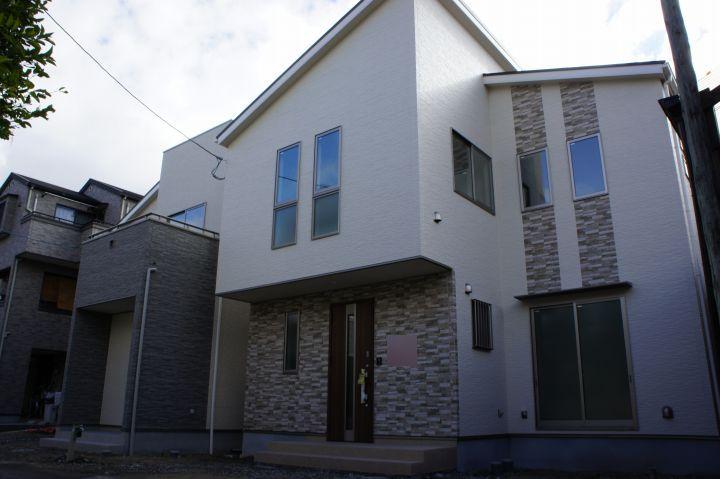 Local appearance photo
現地外観写真
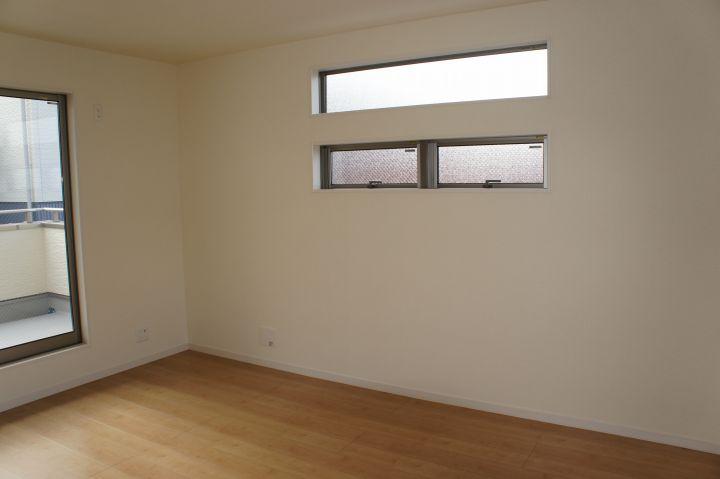 Living
リビング
Floor plan間取り図 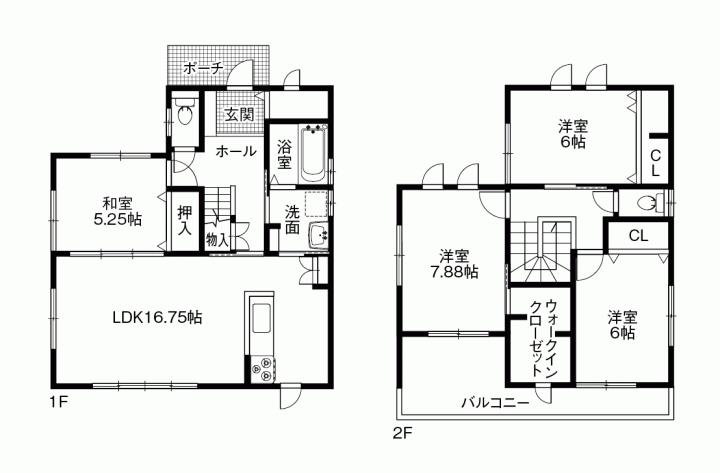 41,800,000 yen, 4LDK, Land area 135.75 sq m , Building area 107.85 sq m
4180万円、4LDK、土地面積135.75m2、建物面積107.85m2
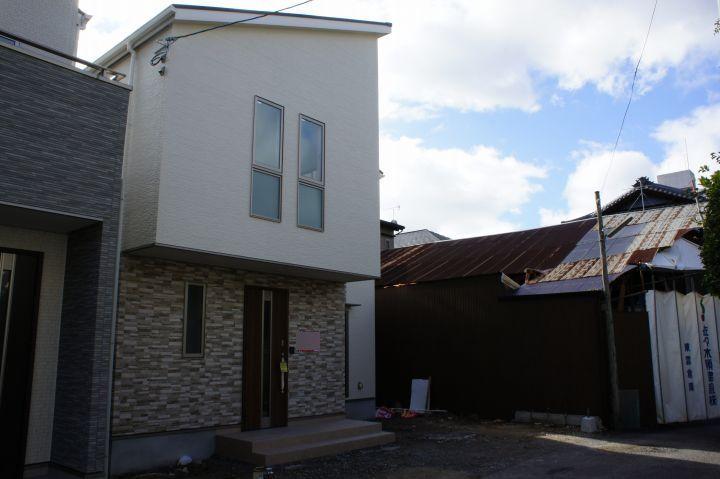 Local appearance photo
現地外観写真
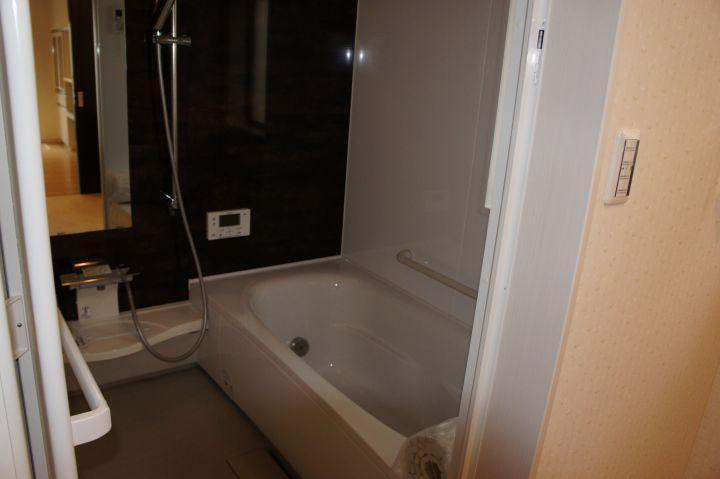 Bathroom
浴室
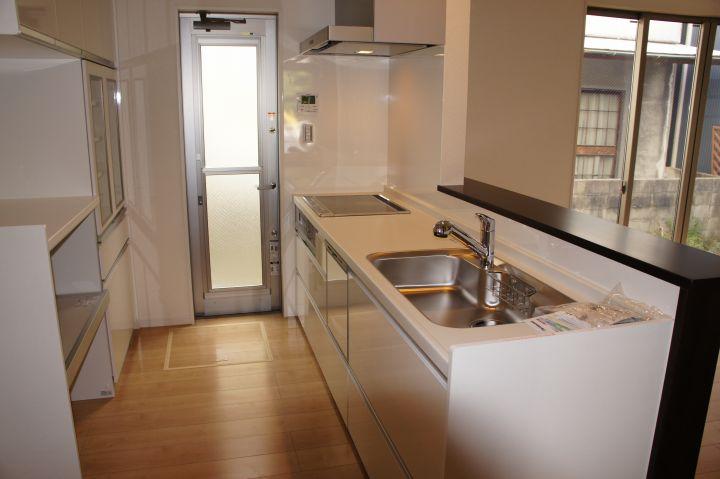 Kitchen
キッチン
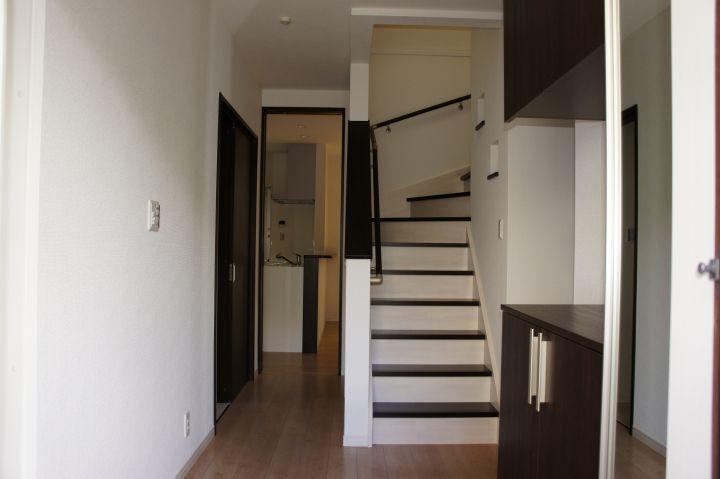 Entrance
玄関
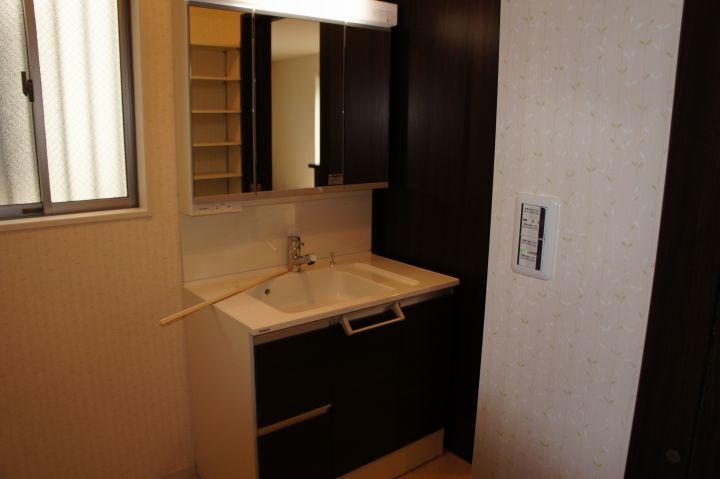 Wash basin, toilet
洗面台・洗面所
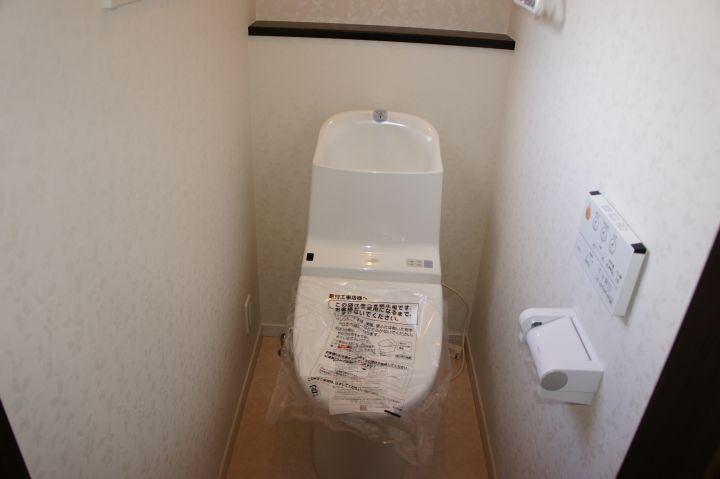 Toilet
トイレ
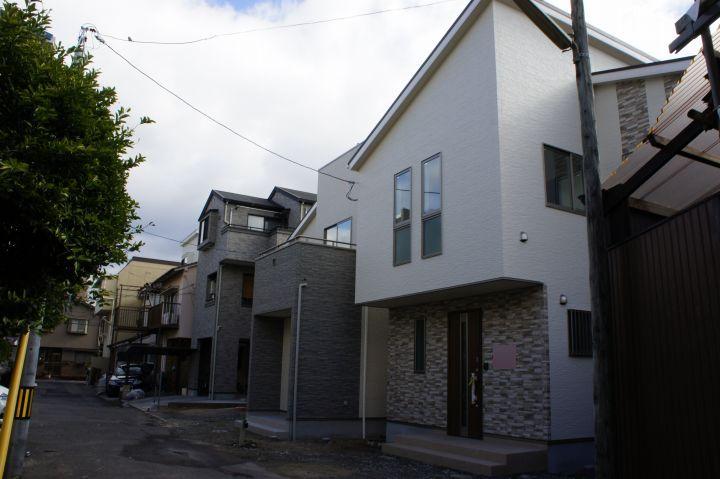 Local photos, including front road
前面道路含む現地写真
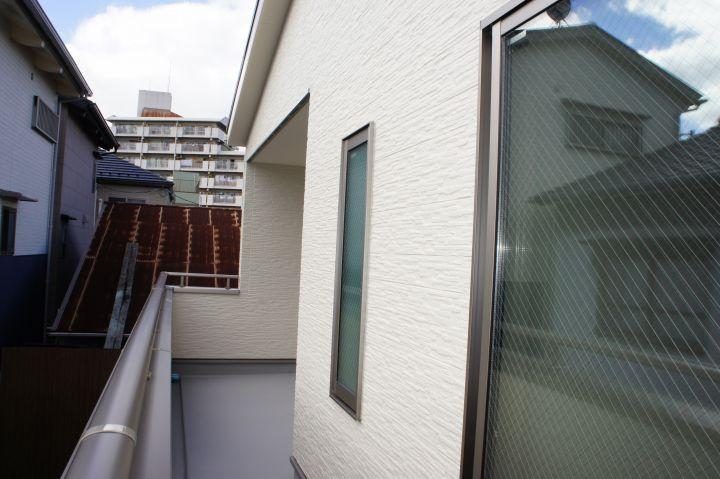 Balcony
バルコニー
Shopping centreショッピングセンター 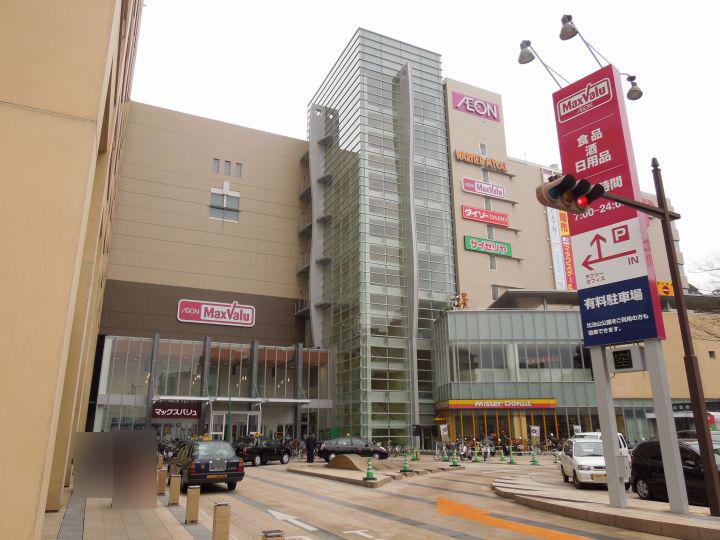 1344m to Hiroshima Danbara shopping center
広島段原ショッピングセンターまで1344m
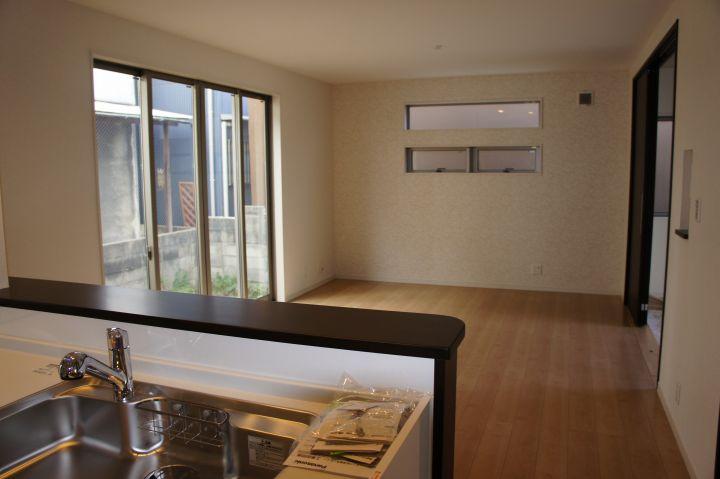 Other introspection
その他内観
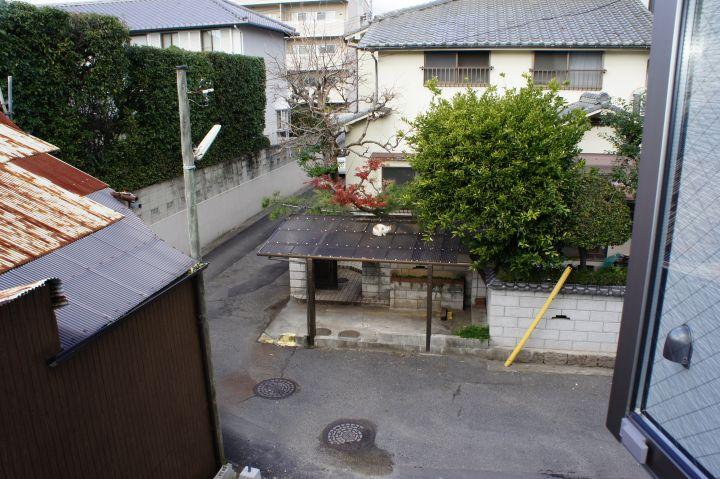 View photos from the dwelling unit
住戸からの眺望写真
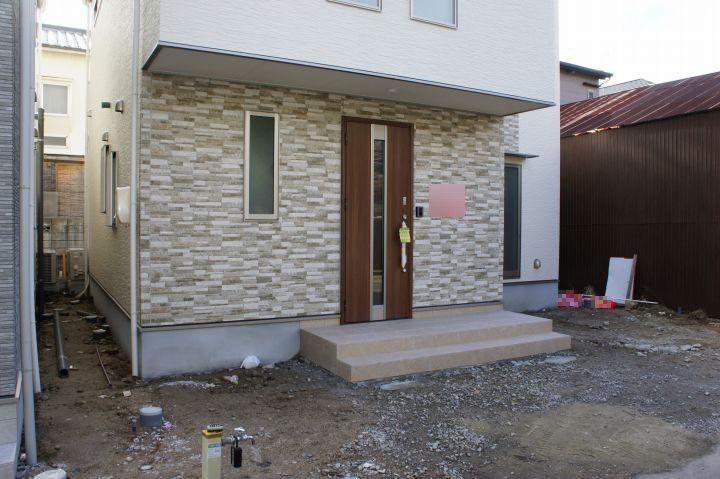 Local appearance photo
現地外観写真
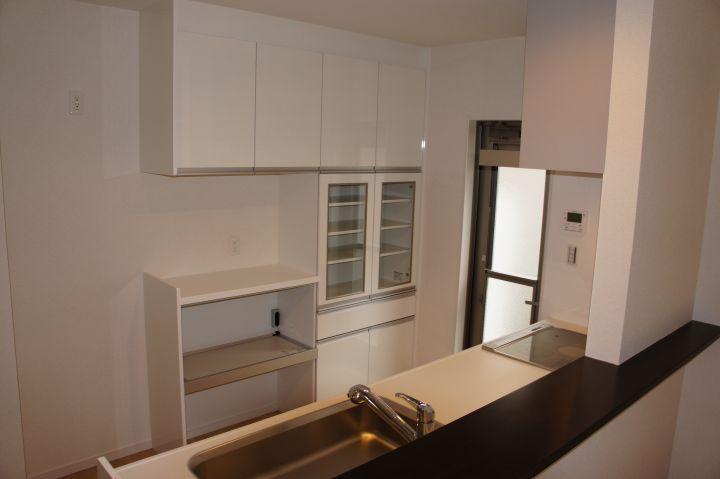 Kitchen
キッチン
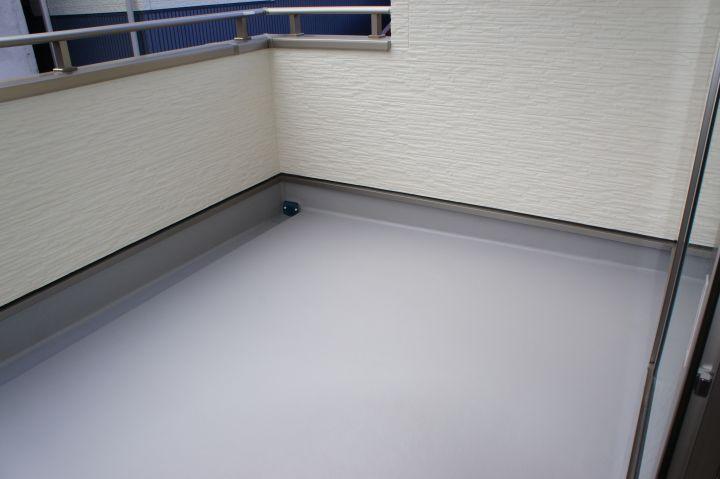 Balcony
バルコニー
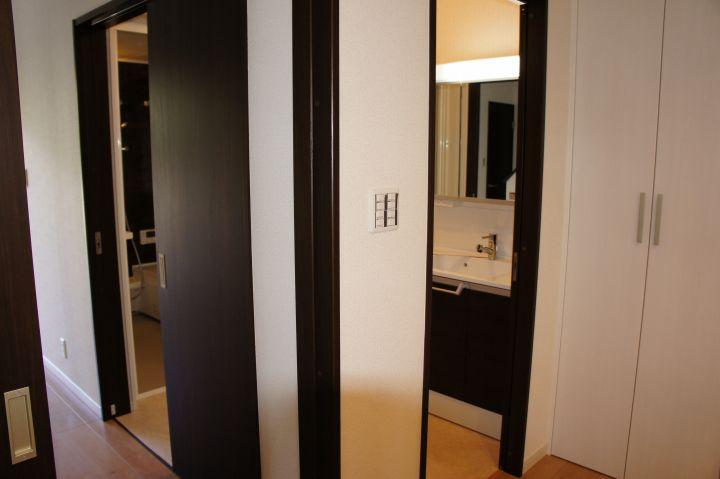 Other introspection
その他内観
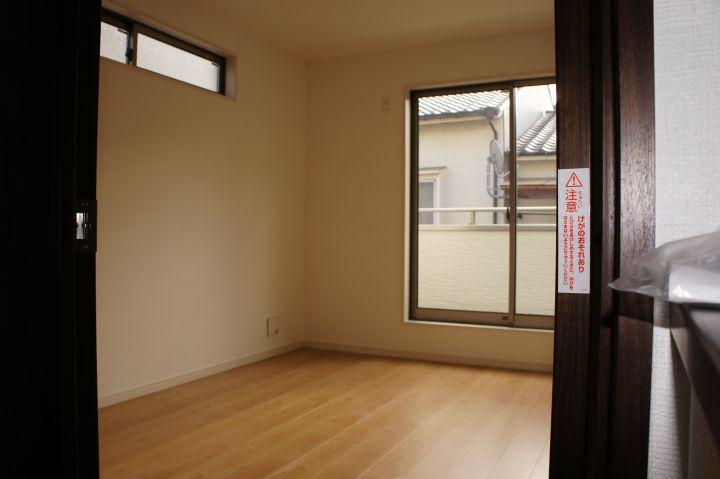 Other introspection
その他内観
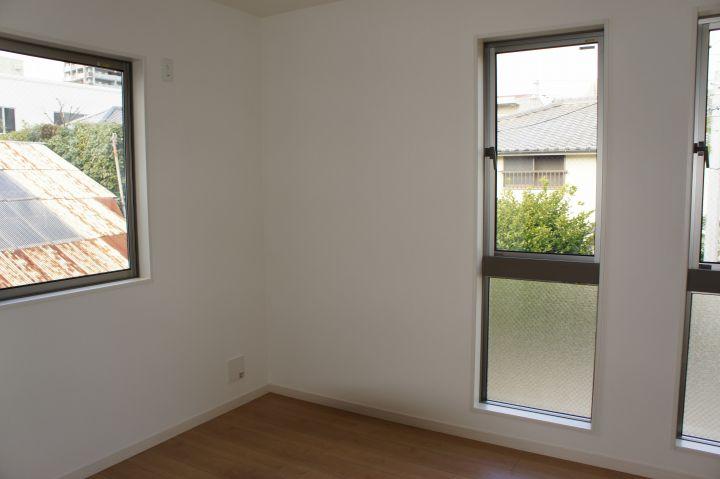 Other introspection
その他内観
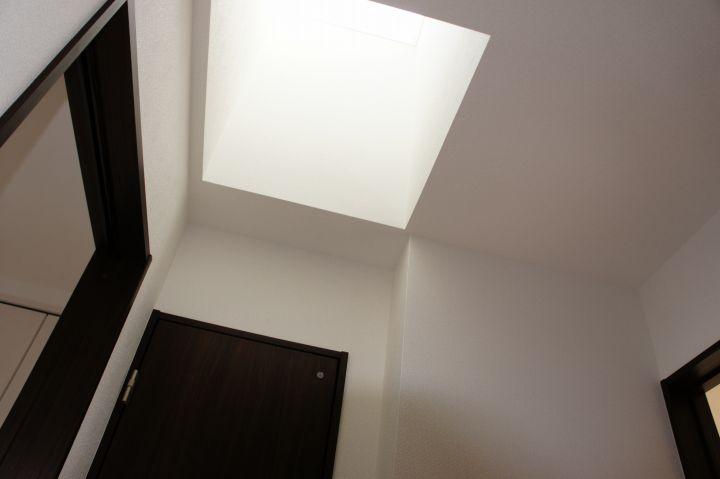 Other introspection
その他内観
Location
|






















