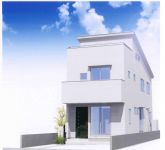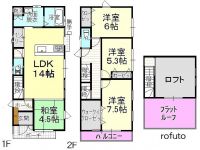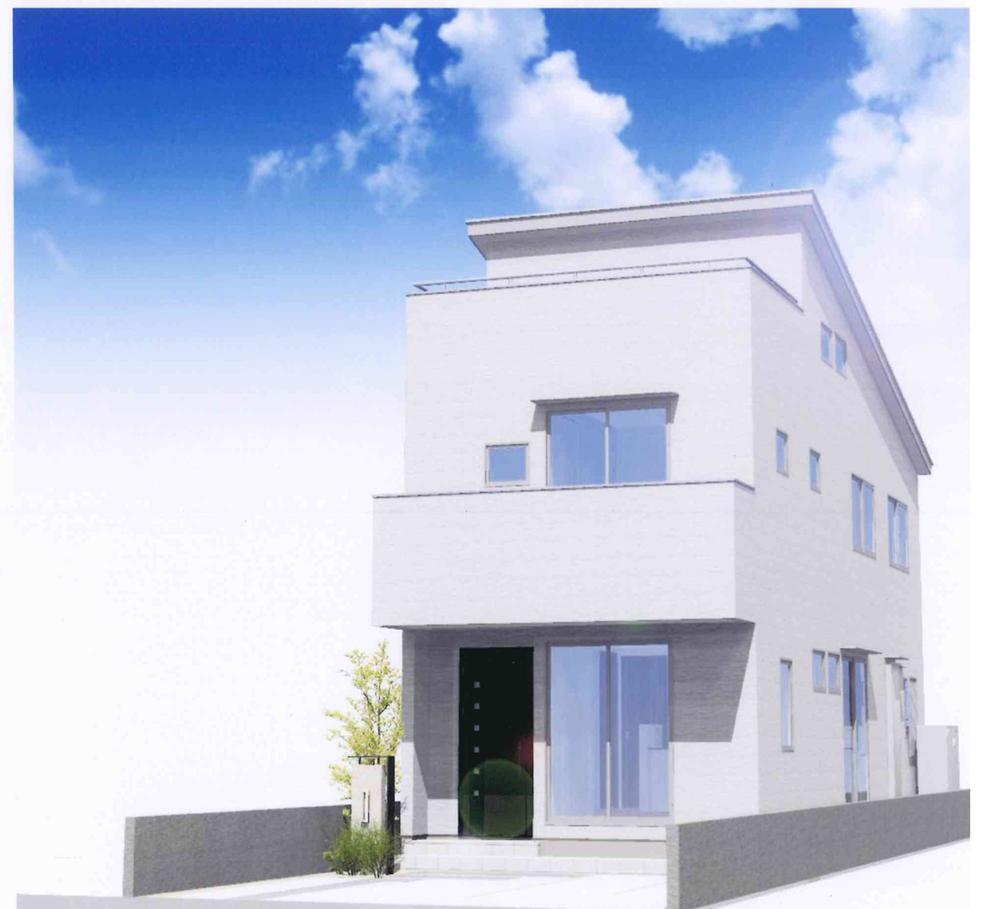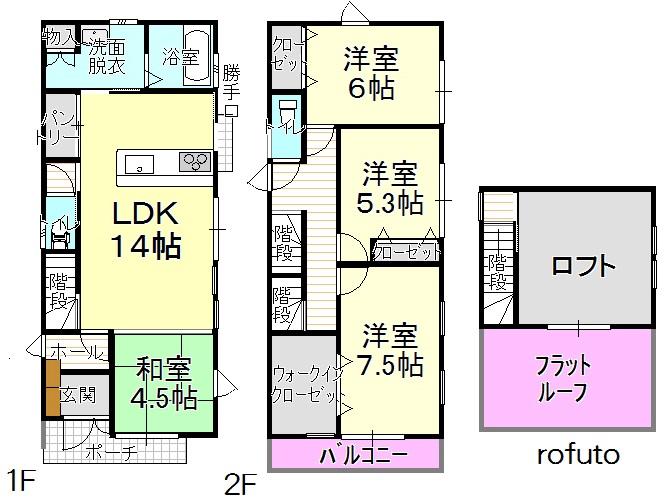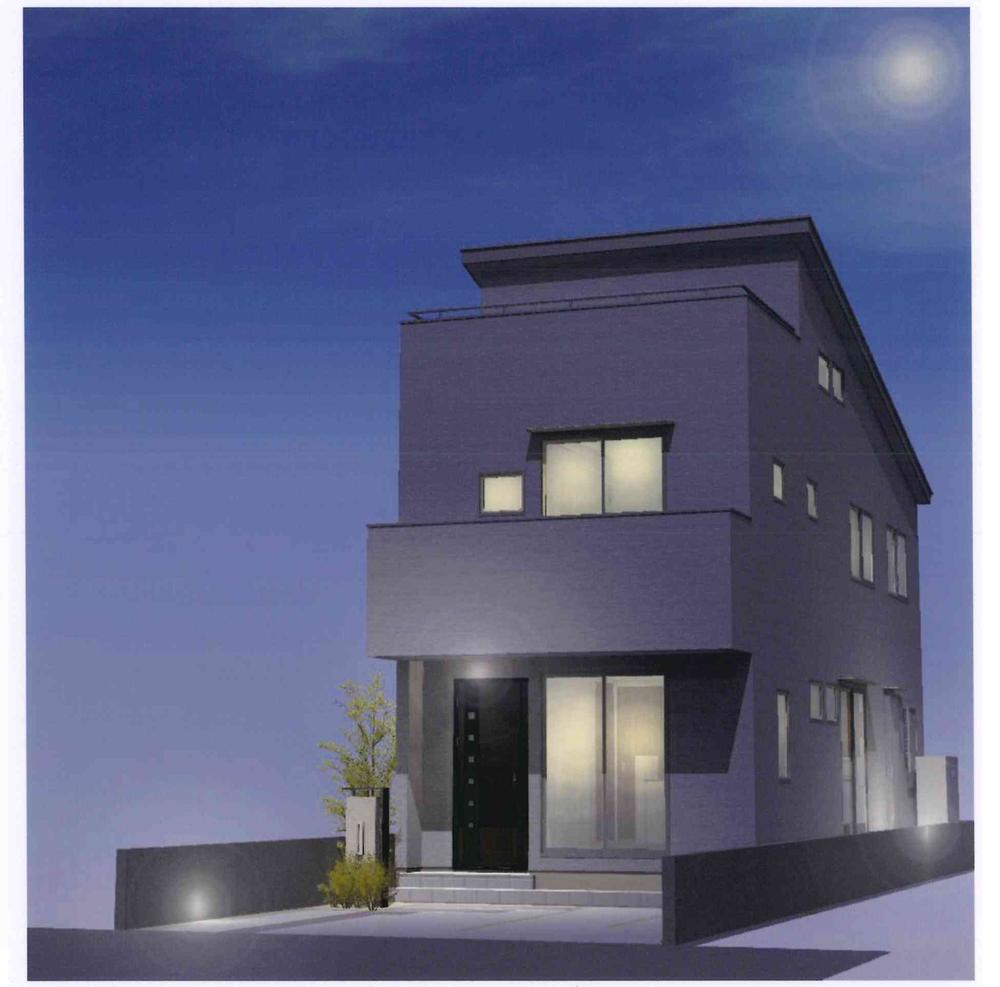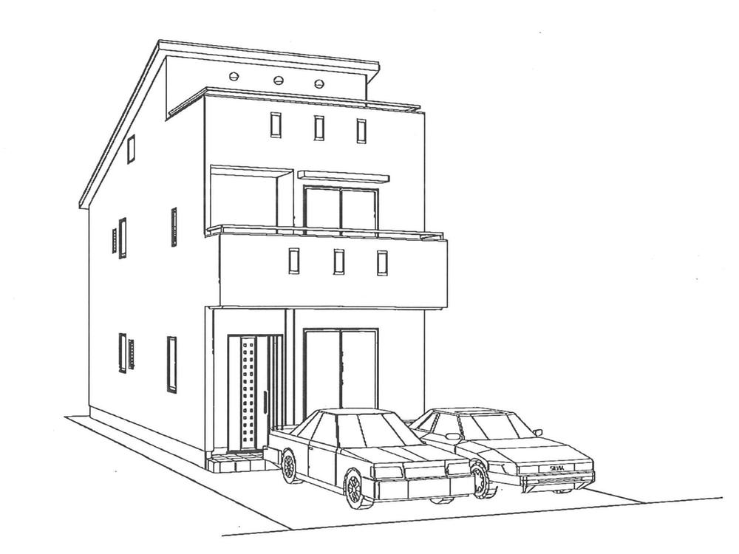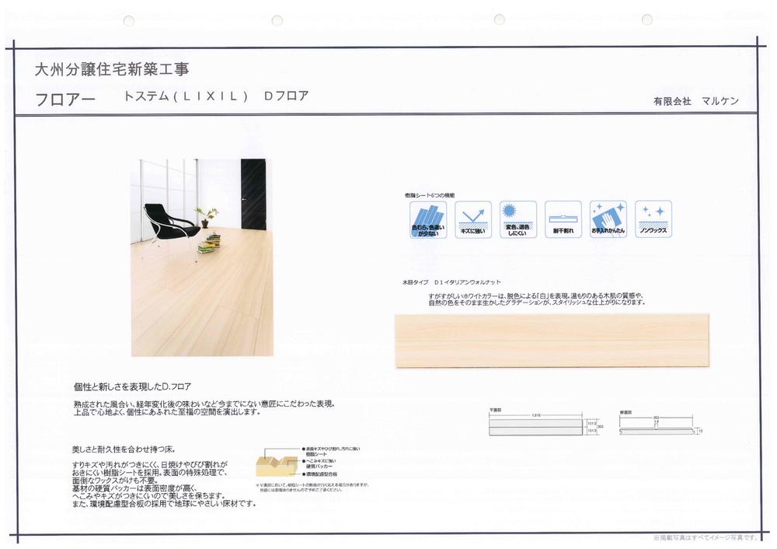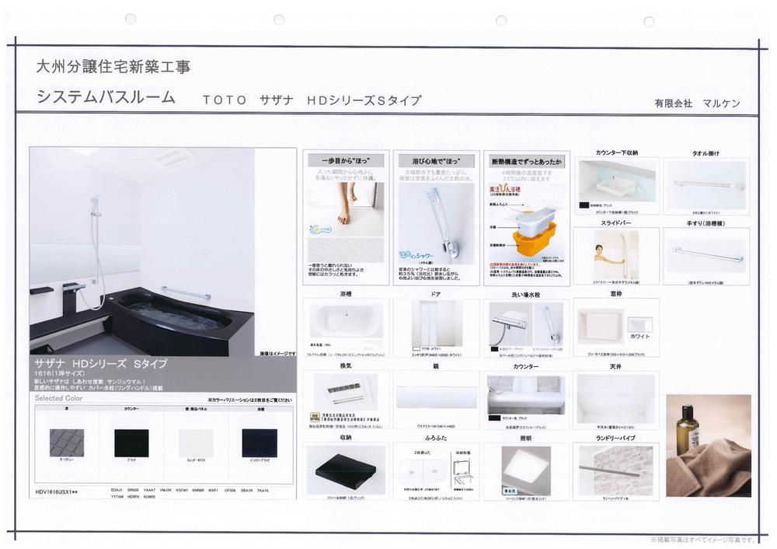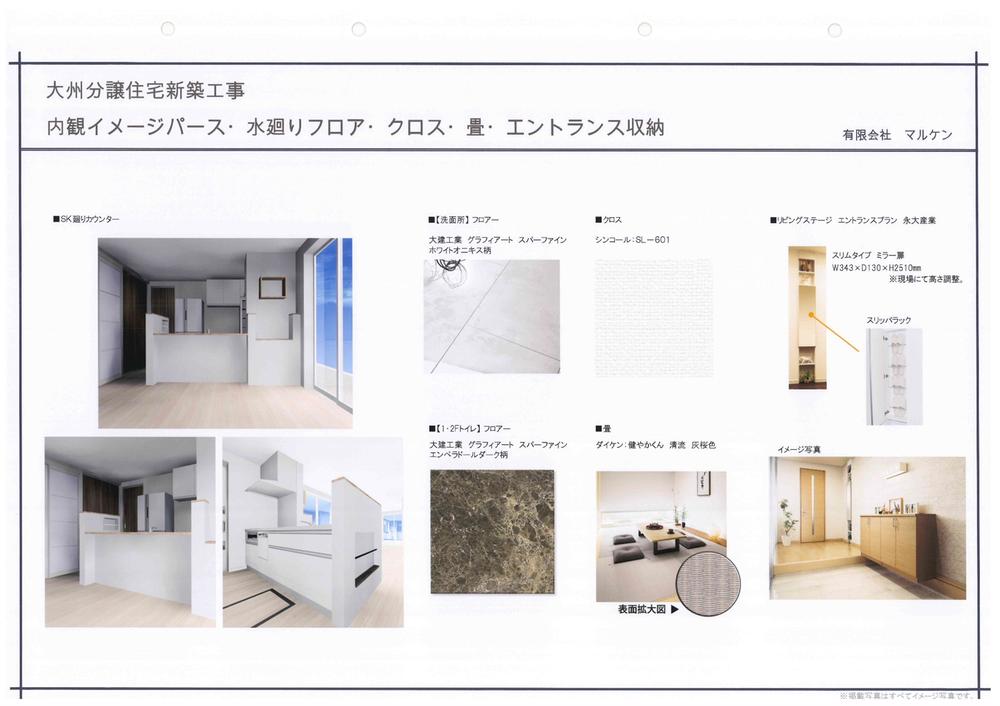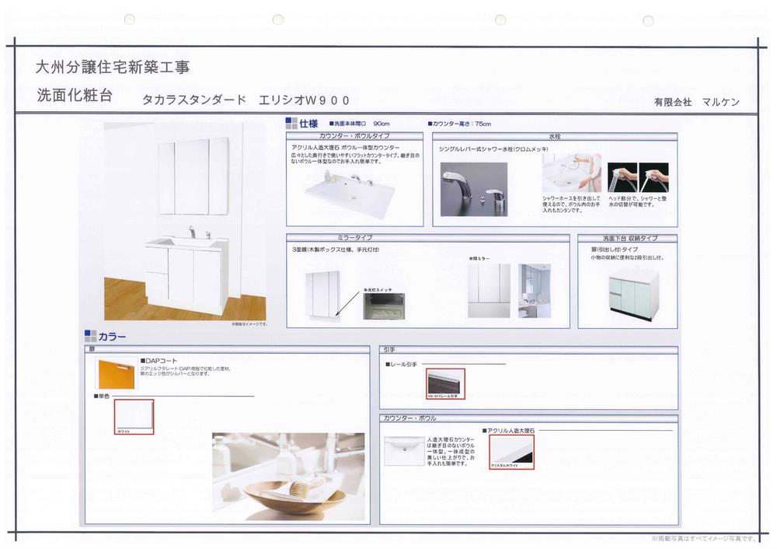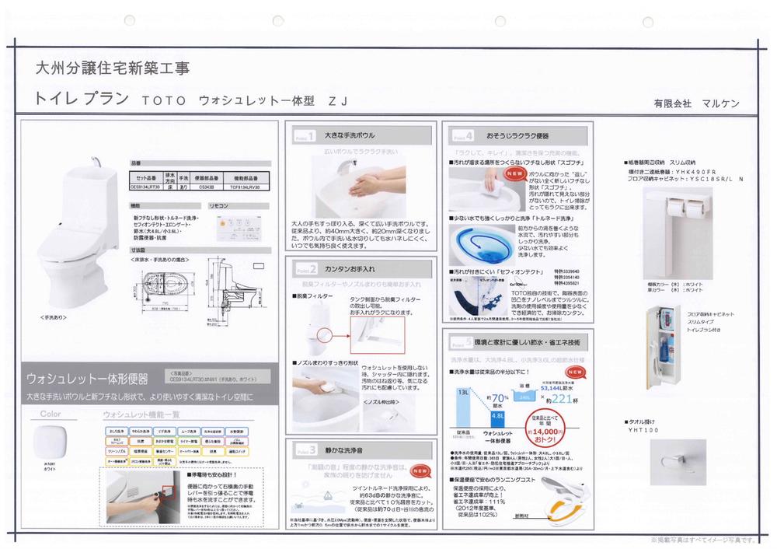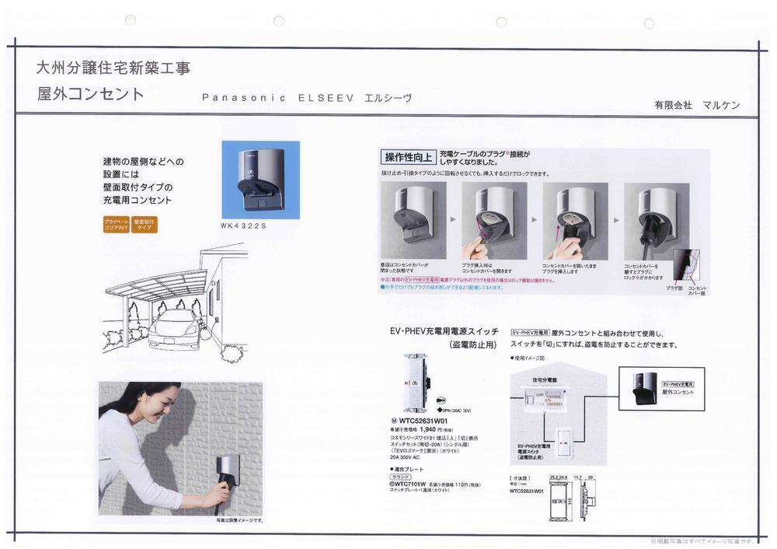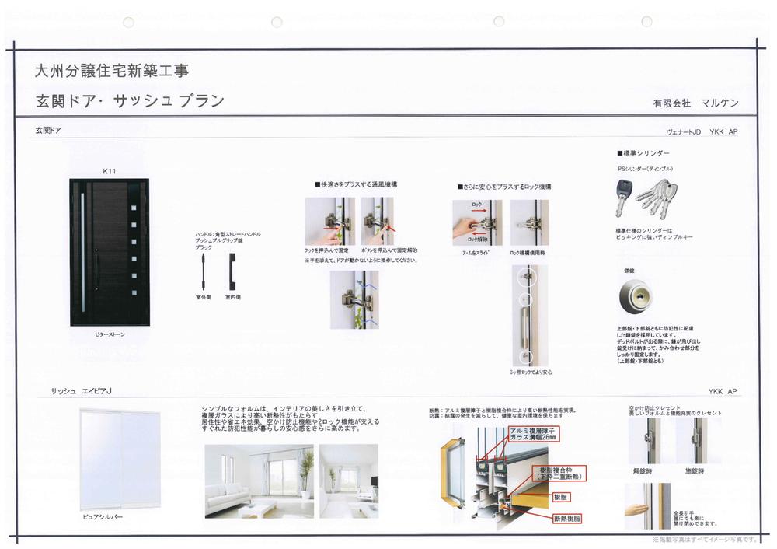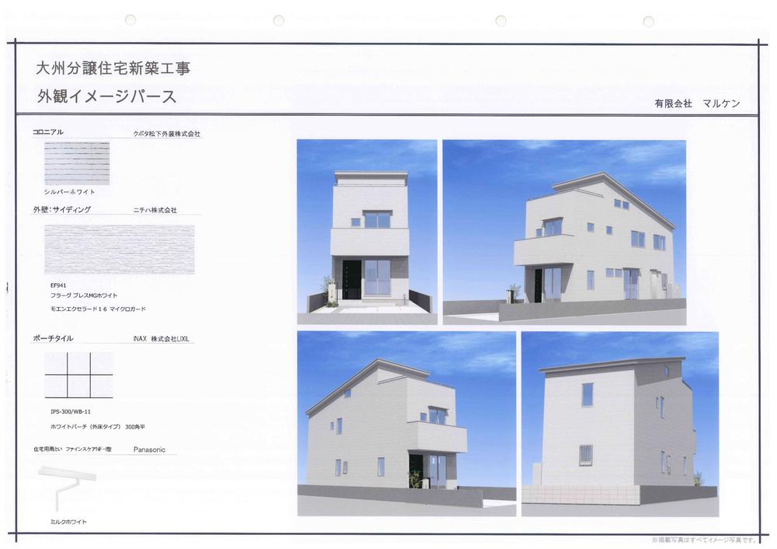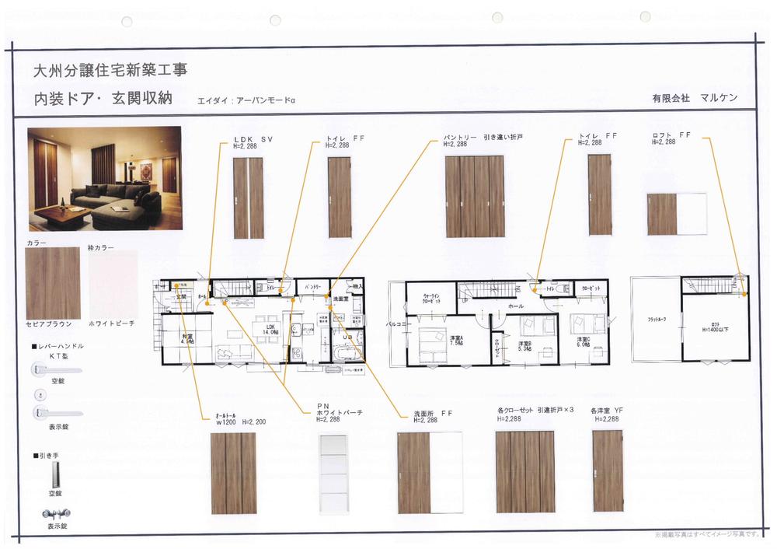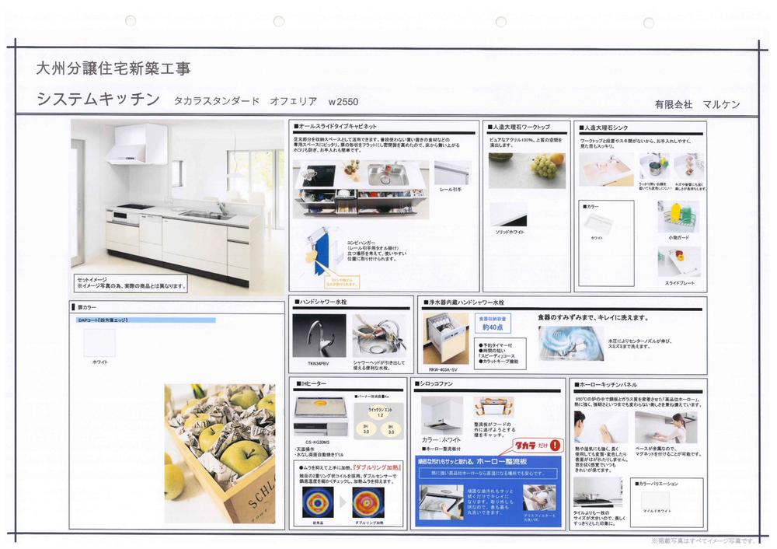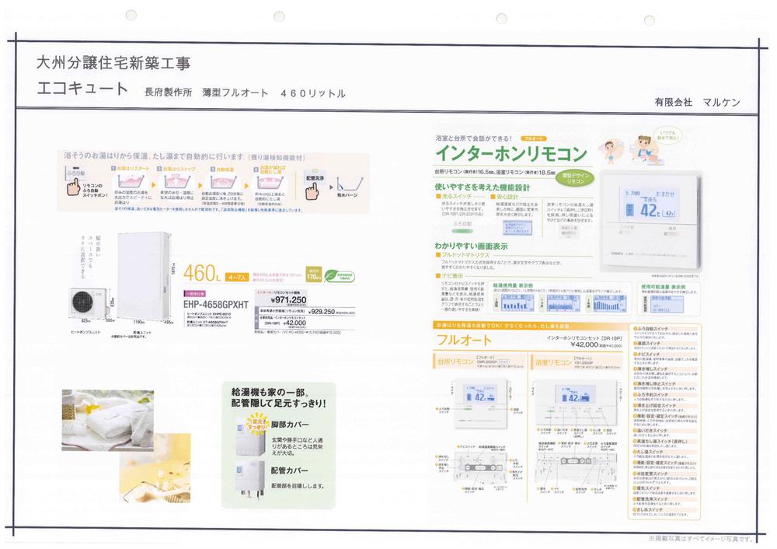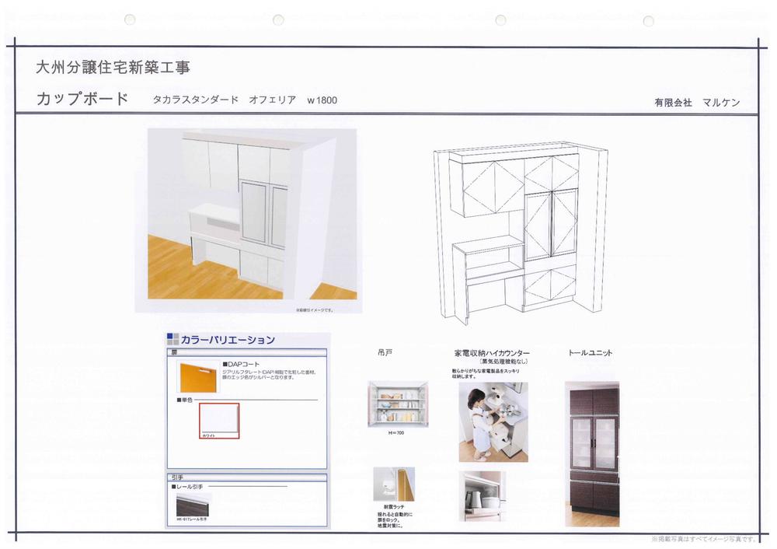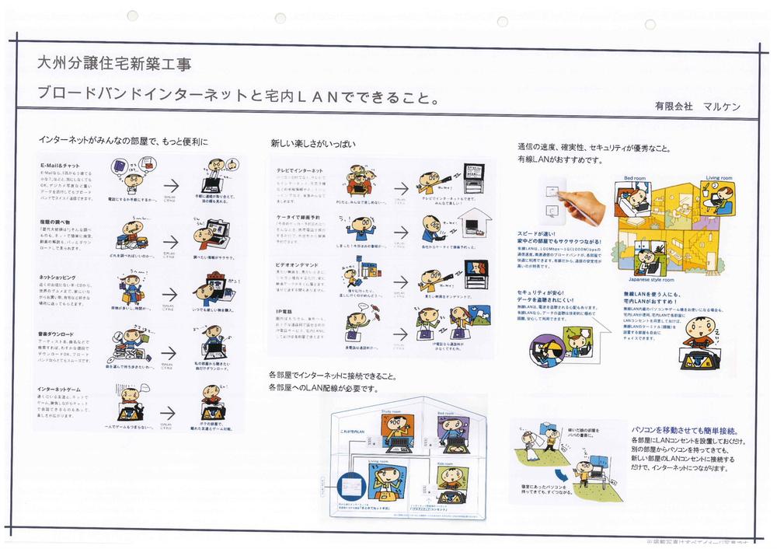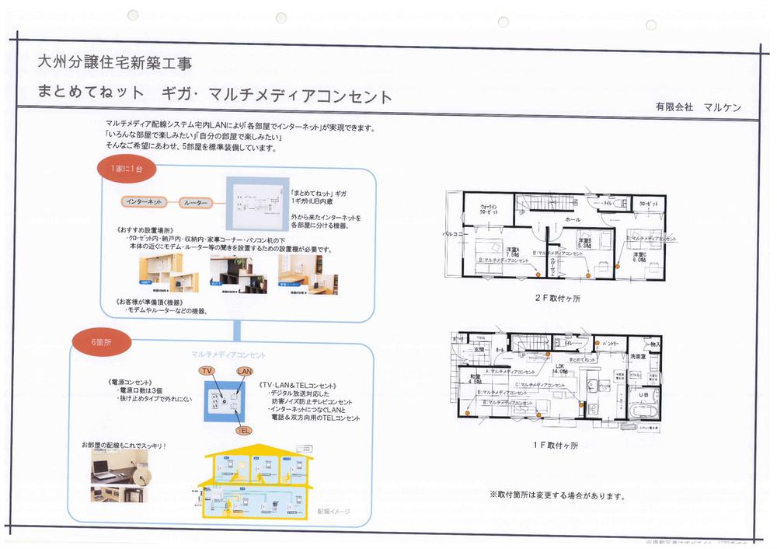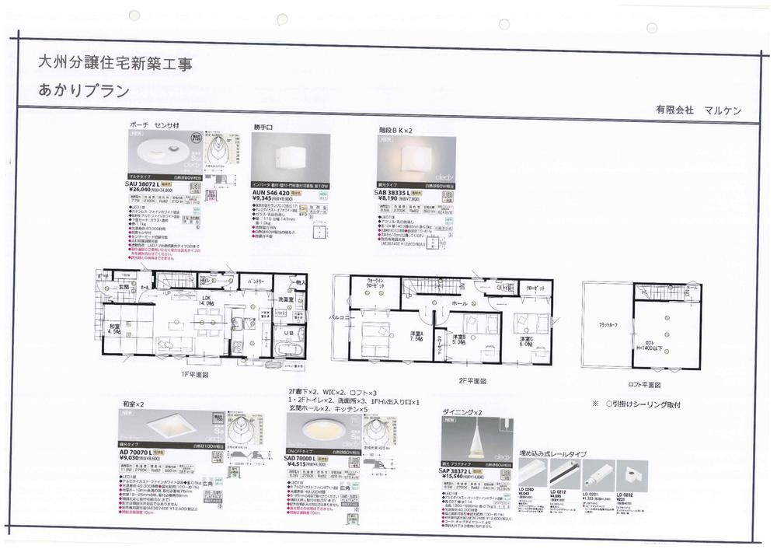|
|
Hiroshima, Hiroshima Prefecture, Minami-ku,
広島県広島市南区
|
|
JR Sanyo Line "god river" walk 6 minutes
JR山陽本線「天神川」歩6分
|
|
Mazda Stadium ・ Costco ・ JR Tenjin Station ・ Fun living near bus stop Design All housing was based on south-facing flat crisp white!
マツダスタジアム・コストコ・JR天神駅・バス停近く楽しい暮らし 南向き平地 爽やかな白を基調としたデザインオール住宅 !
|
|
◆ Parallel parking two OK Easy because the front road 5.4m wide ◆ Latest equipment specifications All-electric ・ Cute Dishwasher with a system Kitchen & amp; with cupboard 1 ・ Integrated shower toilet both upstairs Thermo floor Thermos bathtub Pair glass Collectively net 24-hour ventilation system Multi-media outlet Outdoor outlet
◆並列駐車2台OK 前面道路5.4m広いので らくらく◆最新設備仕様 オール電化・エコキュート 食洗機付きシステムキッチン&カップボード付き 1・2階とも一体型シャワートイレ サーモフロアー 魔法瓶浴槽 ペアガラス まとめてネット 24時間換気システム マルチメディアコンセント 屋外コンセント
|
Features pickup 特徴ピックアップ | | Corresponding to the flat-35S / Pre-ground survey / Parking two Allowed / 2 along the line more accessible / Energy-saving water heaters / It is close to the city / Facing south / System kitchen / Bathroom Dryer / Yang per good / All room storage / Flat to the station / Siemens south road / A quiet residential area / Shaping land / garden / Washbasin with shower / Face-to-face kitchen / Security enhancement / Wide balcony / Barrier-free / Toilet 2 places / Bathroom 1 tsubo or more / 2-story / South balcony / Warm water washing toilet seat / loft / The window in the bathroom / TV monitor interphone / High-function toilet / Leafy residential area / Ventilation good / IH cooking heater / Dish washing dryer / Walk-in closet / All-electric / roof balcony / Flat terrain フラット35Sに対応 /地盤調査済 /駐車2台可 /2沿線以上利用可 /省エネ給湯器 /市街地が近い /南向き /システムキッチン /浴室乾燥機 /陽当り良好 /全居室収納 /駅まで平坦 /南側道路面す /閑静な住宅地 /整形地 /庭 /シャワー付洗面台 /対面式キッチン /セキュリティ充実 /ワイドバルコニー /バリアフリー /トイレ2ヶ所 /浴室1坪以上 /2階建 /南面バルコニー /温水洗浄便座 /ロフト /浴室に窓 /TVモニタ付インターホン /高機能トイレ /緑豊かな住宅地 /通風良好 /IHクッキングヒーター /食器洗乾燥機 /ウォークインクロゼット /オール電化 /ルーフバルコニー /平坦地 |
Price 価格 | | 38,800,000 yen 3880万円 |
Floor plan 間取り | | 4LDK + 2S (storeroom) 4LDK+2S(納戸) |
Units sold 販売戸数 | | 1 units 1戸 |
Total units 総戸数 | | 1 units 1戸 |
Land area 土地面積 | | 102.94 sq m (registration) 102.94m2(登記) |
Building area 建物面積 | | 98.53 sq m (registration) 98.53m2(登記) |
Driveway burden-road 私道負担・道路 | | Nothing, South 5.4m width 無、南5.4m幅 |
Completion date 完成時期(築年月) | | December 2013 2013年12月 |
Address 住所 | | Hiroshima, Hiroshima Prefecture, Minami-ku, Ozu 2-1- 広島県広島市南区大州2-1- |
Traffic 交通 | | JR Sanyo Line "god river" walk 6 minutes
Bus "Ozu garage before" walk 4 minutes JR山陽本線「天神川」歩6分
バス「大州車庫前」歩4分 |
Related links 関連リンク | | [Related Sites of this company] 【この会社の関連サイト】 |
Contact お問い合せ先 | | TEL: 0800-603-2334 [Toll free] mobile phone ・ Also available from PHS
Caller ID is not notified
Please contact the "saw SUUMO (Sumo)"
If it does not lead, If the real estate company TEL:0800-603-2334【通話料無料】携帯電話・PHSからもご利用いただけます
発信者番号は通知されません
「SUUMO(スーモ)を見た」と問い合わせください
つながらない方、不動産会社の方は
|
Building coverage, floor area ratio 建ぺい率・容積率 | | 60% ・ 200% 60%・200% |
Time residents 入居時期 | | Consultation 相談 |
Land of the right form 土地の権利形態 | | Ownership 所有権 |
Structure and method of construction 構造・工法 | | Wooden 2-story 木造2階建 |
Use district 用途地域 | | Industry 工業 |
Overview and notices その他概要・特記事項 | | Facilities: Public Water Supply, This sewage, All-electric, Building confirmation number: 914, Parking: car space 設備:公営水道、本下水、オール電化、建築確認番号:914、駐車場:カースペース |
Company profile 会社概要 | | <Mediation> Governor of Hiroshima Prefecture (10) No. 003694 (Corporation) Hiroshima Prefecture Building Lots and Buildings Transaction Business Association China district Real Estate Fair Trade Council member Marken House Co., Ltd. Yubinbango734-0027 Hiroshima, Hiroshima Prefecture, Minami-ku, Nihominami 1-17-21 <仲介>広島県知事(10)第003694号(公社)広島県宅地建物取引業協会会員 中国地区不動産公正取引協議会加盟丸建ハウス(株)〒734-0027 広島県広島市南区仁保南1-17-21 |
