New Homes » Chugoku » Hiroshima » Minami-ku
 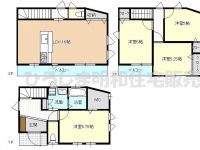
| | Hiroshima, Hiroshima Prefecture, Minami-ku, 広島県広島市南区 |
| Bus "Shinonomehon-cho 3-chome" walk 6 minutes バス「東雲本町3丁目」歩6分 |
| ☆ National highway close proximity from Line 2, Access is good. ☆ In the southwest-facing day good ☆ There housed in the whole room ☆ There is a little hill around local, The stronger the legs do not mind! We look forward to ☆国道2号線からすぐ近く、アクセス良好です。☆南西向きで日当たり良☆全居室に収納有り☆現地周辺に坂が少しありますが、気にならない足腰の強い方!お待ちしております |
| Things such as mortgage, Please feel free to contact us ◆ Payment Example ◆ Down payment $ 0 ・ In the case of bonus payments without mortgage borrowing 28.5 million yen Monthly 79,789 yen ※ 3-year fixed ・ 420 times pay ・ In the case of interest rate 0.95% 住宅ローンの事等、お気軽にご相談下さい◆お支払い例◆頭金0円・ボーナス払い無し住宅ローン借り入れ2850万円の場合 月々79789円※3年固定・420回払い・金利0.95%の場合 |
Features pickup 特徴ピックアップ | | Pre-ground survey / It is close to the city / Facing south / System kitchen / Bathroom Dryer / All room storage / Siemens south road / LDK15 tatami mats or more / Around traffic fewer / Face-to-face kitchen / Toilet 2 places / Bathroom 1 tsubo or more / Urban neighborhood / All living room flooring / Dish washing dryer / Walk-in closet / Three-story or more / Located on a hill / roof balcony 地盤調査済 /市街地が近い /南向き /システムキッチン /浴室乾燥機 /全居室収納 /南側道路面す /LDK15畳以上 /周辺交通量少なめ /対面式キッチン /トイレ2ヶ所 /浴室1坪以上 /都市近郊 /全居室フローリング /食器洗乾燥機 /ウォークインクロゼット /3階建以上 /高台に立地 /ルーフバルコニー | Price 価格 | | 28.5 million yen 2850万円 | Floor plan 間取り | | 4LDK 4LDK | Units sold 販売戸数 | | 1 units 1戸 | Total units 総戸数 | | 1 units 1戸 | Land area 土地面積 | | 82.65 sq m (registration) 82.65m2(登記) | Building area 建物面積 | | 94.28 sq m (registration) 94.28m2(登記) | Driveway burden-road 私道負担・道路 | | Nothing, South 4m width 無、南4m幅 | Completion date 完成時期(築年月) | | August 2013 2013年8月 | Address 住所 | | Hiroshima, Hiroshima Prefecture, Minami-ku, Higashikasumi cho 広島県広島市南区東霞町 | Traffic 交通 | | Bus "Shinonomehon-cho 3-chome" walk 6 minutes バス「東雲本町3丁目」歩6分 | Related links 関連リンク | | [Related Sites of this company] 【この会社の関連サイト】 | Contact お問い合せ先 | | TEL: 082-942-0884 Please inquire as "saw SUUMO (Sumo)" TEL:082-942-0884「SUUMO(スーモ)を見た」と問い合わせください | Time residents 入居時期 | | Consultation 相談 | Land of the right form 土地の権利形態 | | Ownership 所有権 | Structure and method of construction 構造・工法 | | Wooden three-story 木造3階建 | Overview and notices その他概要・特記事項 | | Building confirmation number: 2787, Parking: car space 建築確認番号:2787、駐車場:カースペース | Company profile 会社概要 | | <Mediation> Governor of Hiroshima Prefecture (1) No. 009897 (stock) Hiroshima Meiwa Yubinbango733-0012 Hiroshima, Hiroshima Prefecture, Nishi-ku, Nakahiro cho 2-1-22 <仲介>広島県知事(1)第009897号(株)廣島明和〒733-0012 広島県広島市西区中広町2-1-22 |
Local appearance photo現地外観写真 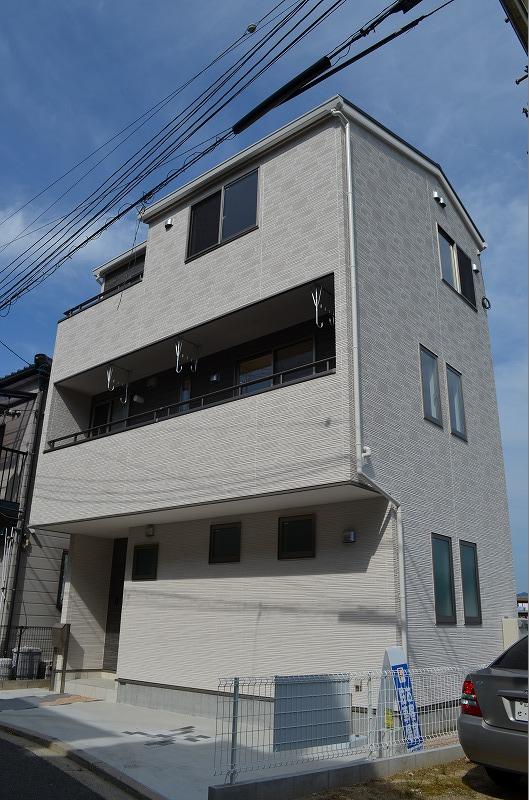 Local (10 May 2013) Shooting
現地(2013年10月)撮影
Floor plan間取り図 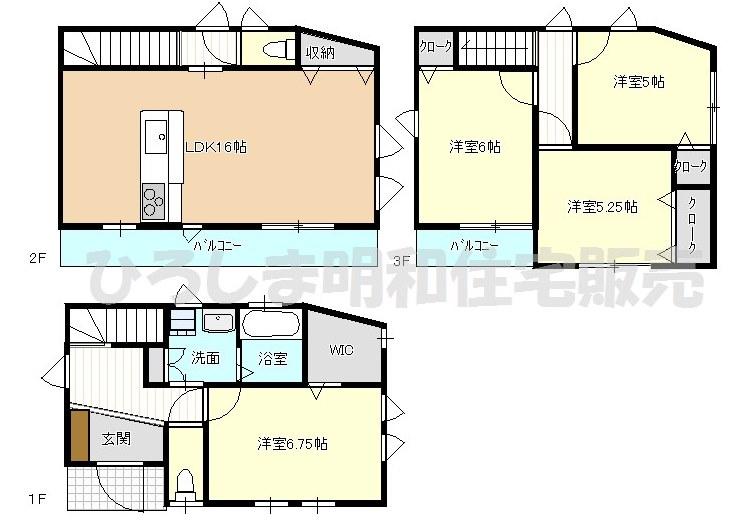 28.5 million yen, 4LDK, Land area 82.65 sq m , Building area 94.28 sq m
2850万円、4LDK、土地面積82.65m2、建物面積94.28m2
Livingリビング 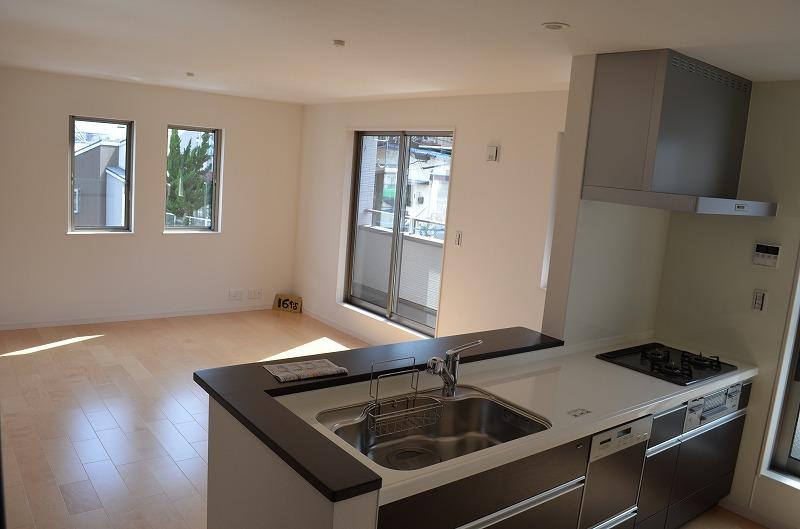 Local (10 May 2013) Shooting
現地(2013年10月)撮影
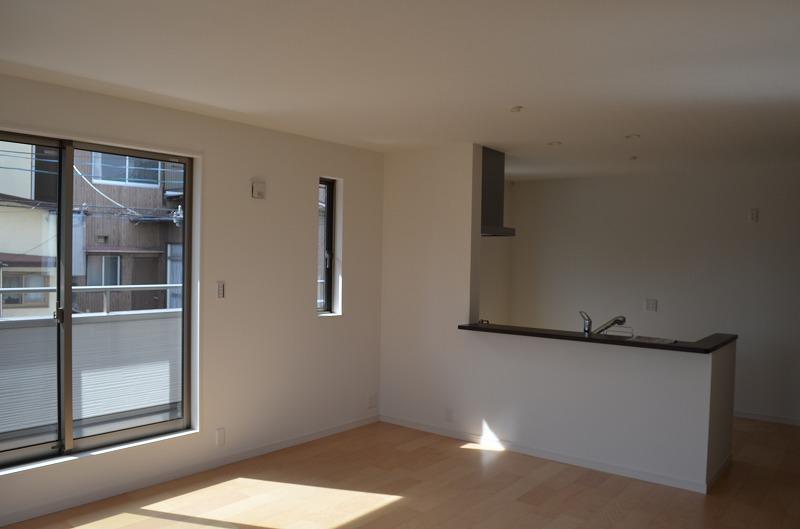 Local (10 May 2013) Shooting
現地(2013年10月)撮影
Bathroom浴室 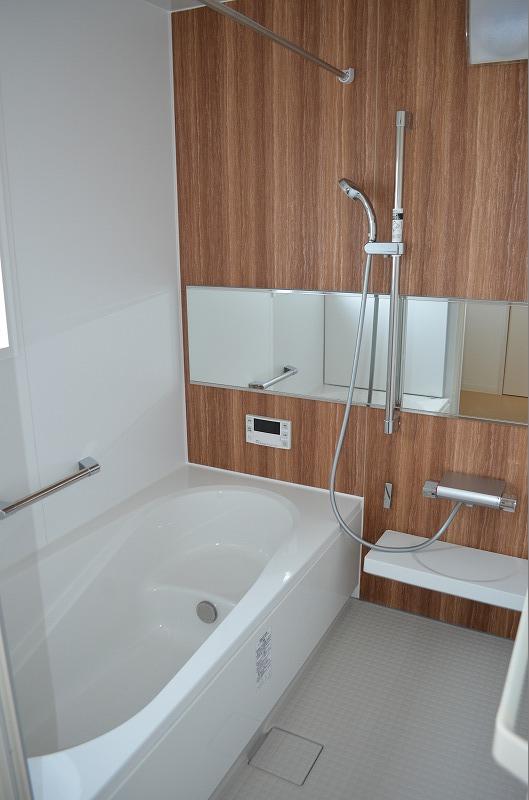 Local (10 May 2013) Shooting
現地(2013年10月)撮影
Kitchenキッチン 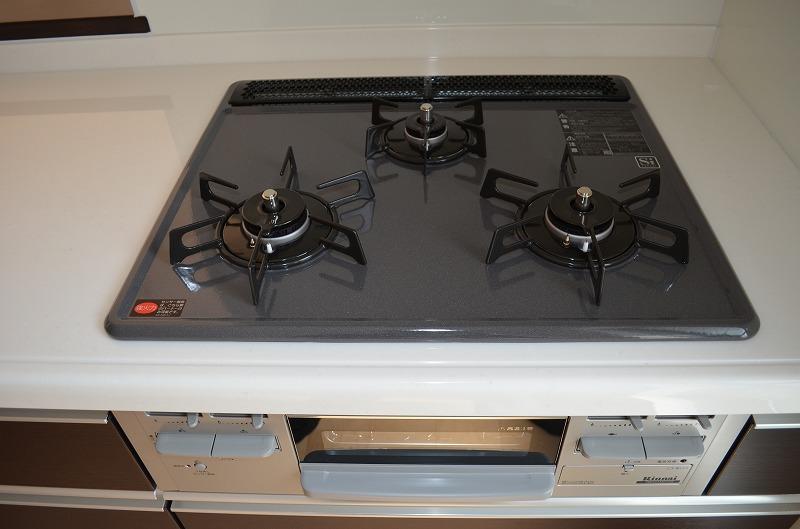 Local (10 May 2013) Shooting
現地(2013年10月)撮影
Non-living roomリビング以外の居室 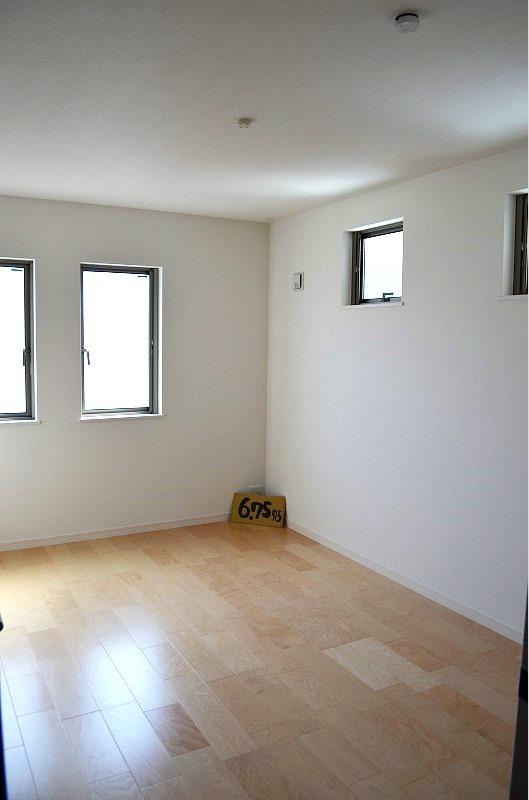 Local (10 May 2013) Shooting
現地(2013年10月)撮影
Entrance玄関 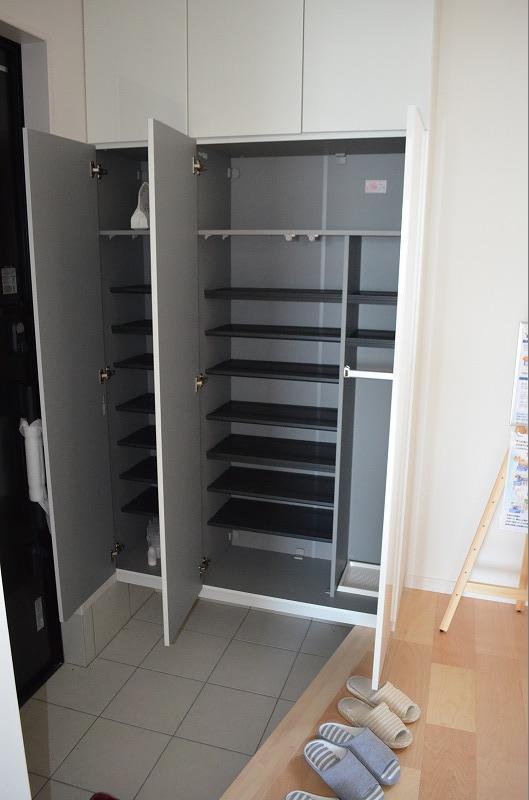 Local (10 May 2013) Shooting
現地(2013年10月)撮影
Wash basin, toilet洗面台・洗面所 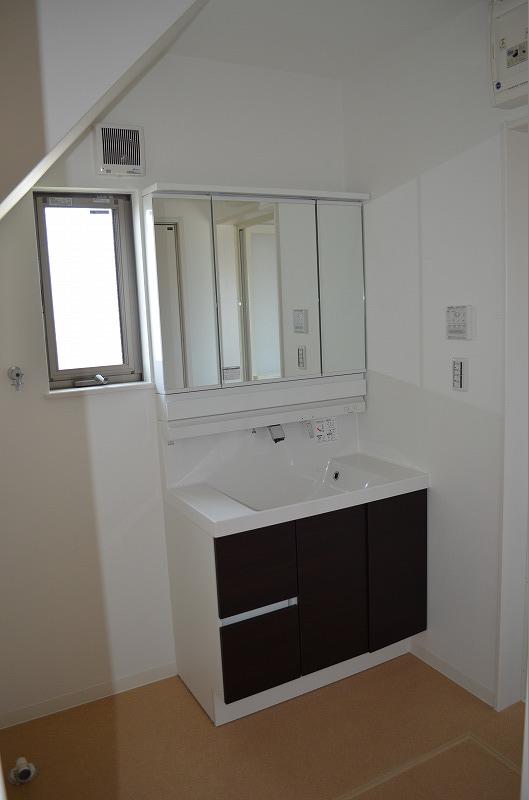 Local (10 May 2013) Shooting
現地(2013年10月)撮影
Toiletトイレ 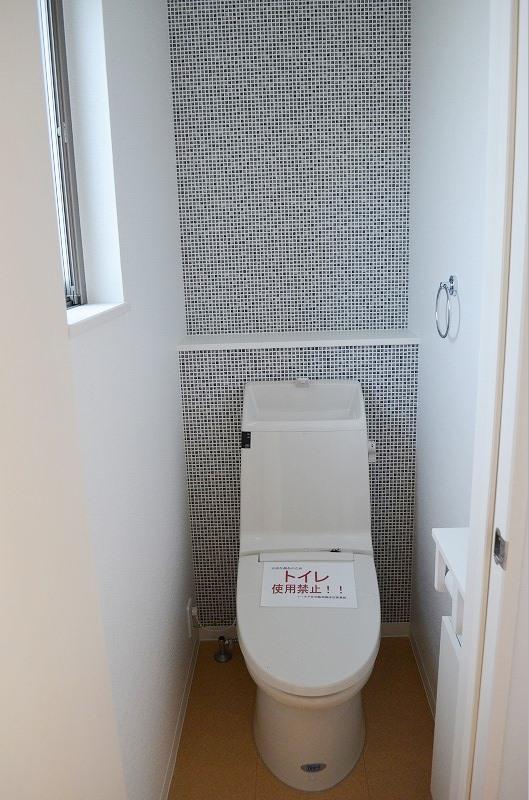 Local (10 May 2013) Shooting
現地(2013年10月)撮影
Local photos, including front road前面道路含む現地写真 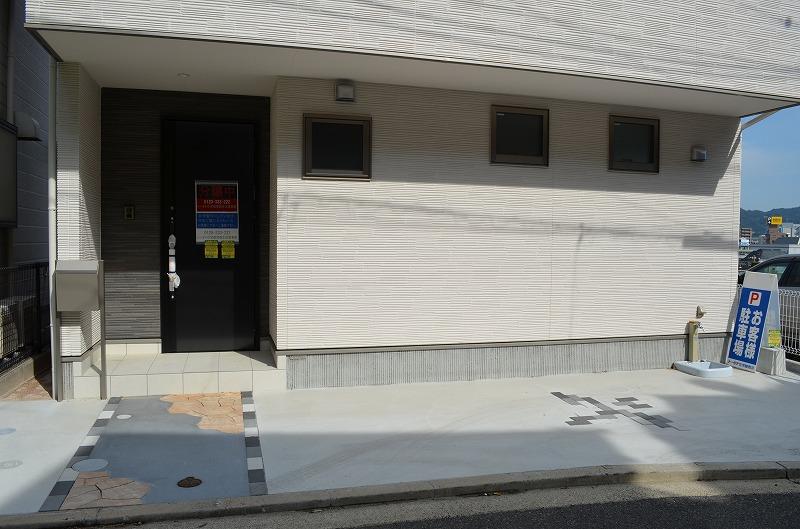 Local (10 May 2013) Shooting
現地(2013年10月)撮影
Parking lot駐車場 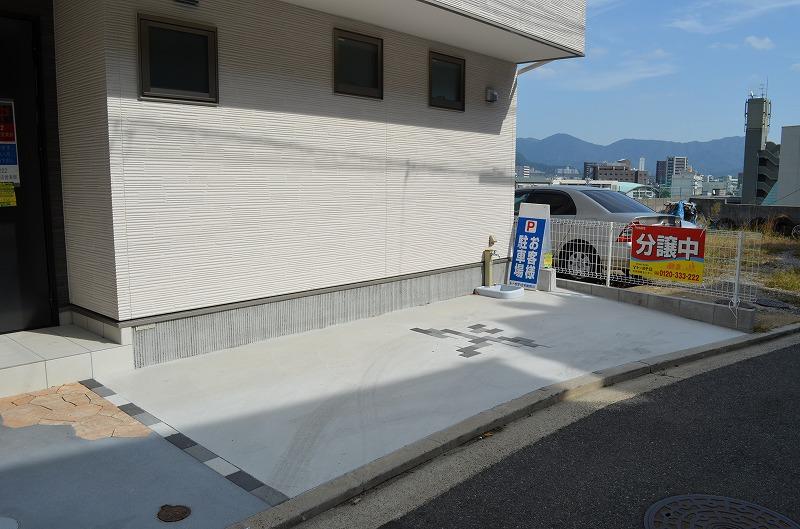 Local (10 May 2013) Shooting
現地(2013年10月)撮影
Balconyバルコニー 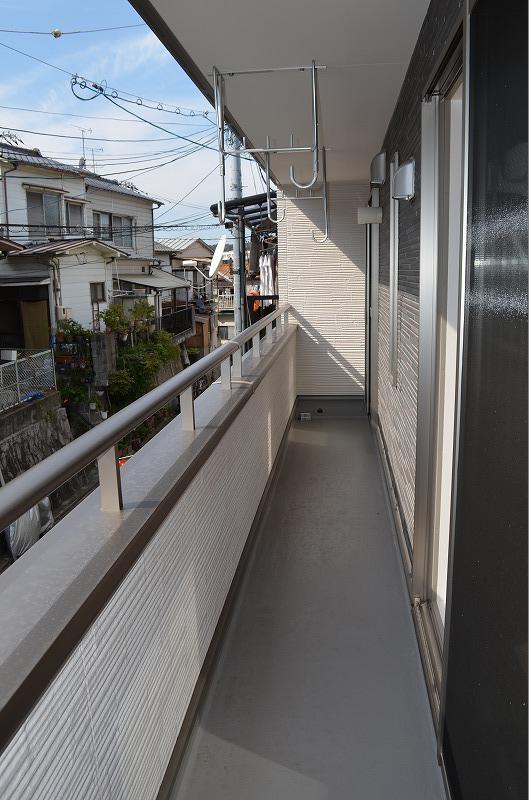 Local (10 May 2013) Shooting
現地(2013年10月)撮影
Supermarketスーパー 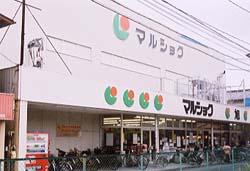 Until Marushoku Asahimachi 861m
マルショク旭町まで861m
Otherその他 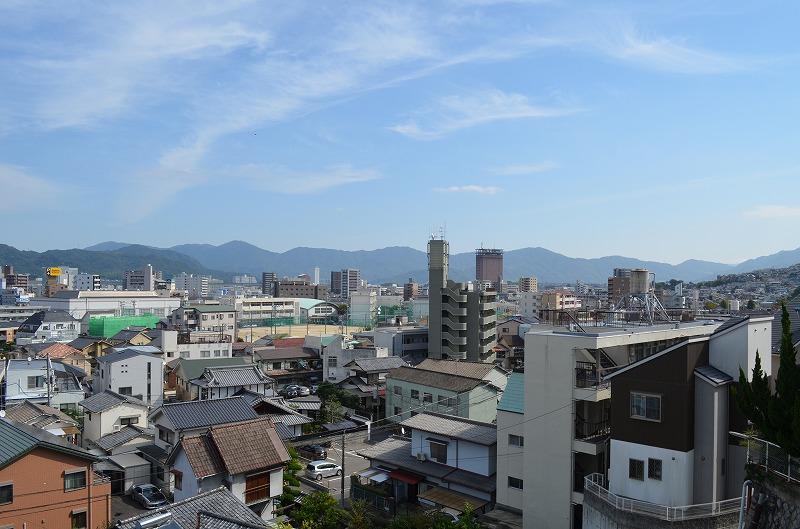 Local (10 May 2013) Shooting
現地(2013年10月)撮影
Non-living roomリビング以外の居室 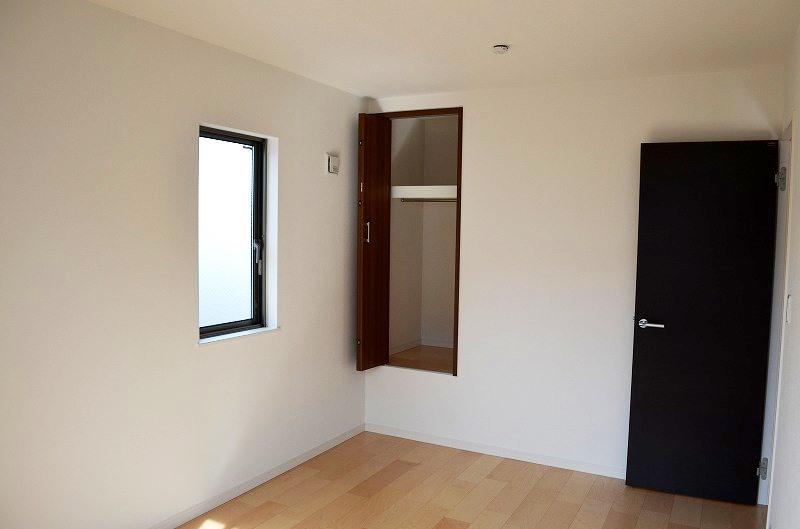 Local (10 May 2013) Shooting
現地(2013年10月)撮影
Convenience storeコンビニ 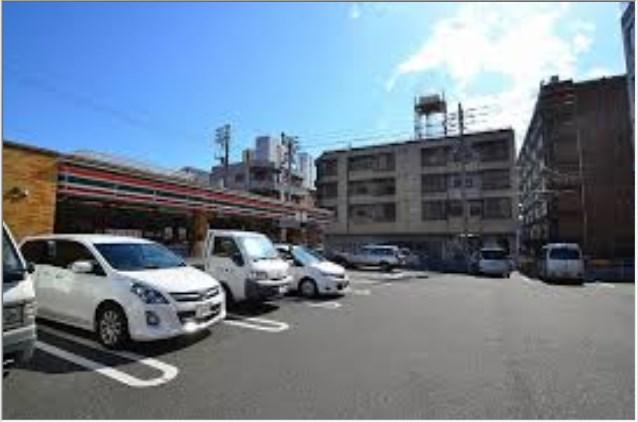 539m to Seven-Eleven Hiroshima Shinonomehon-cho 3-chome
セブンイレブン広島東雲本町3丁目店まで539m
Otherその他 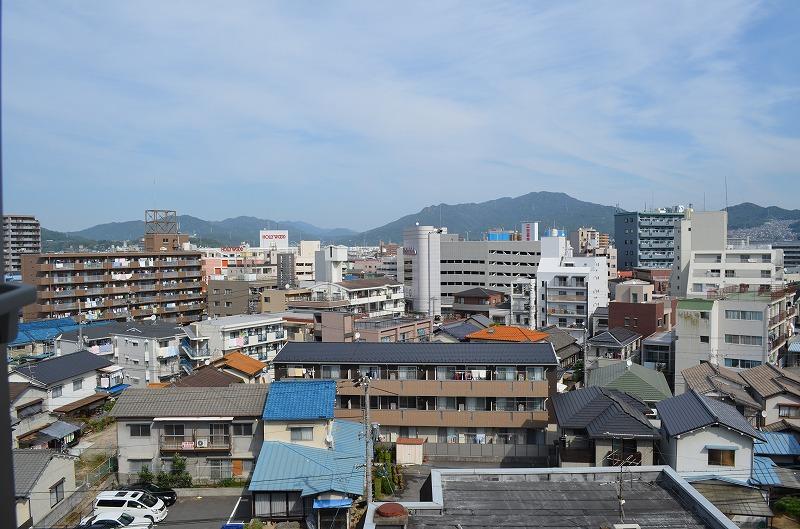 Local (10 May 2013) Shooting
現地(2013年10月)撮影
Non-living roomリビング以外の居室 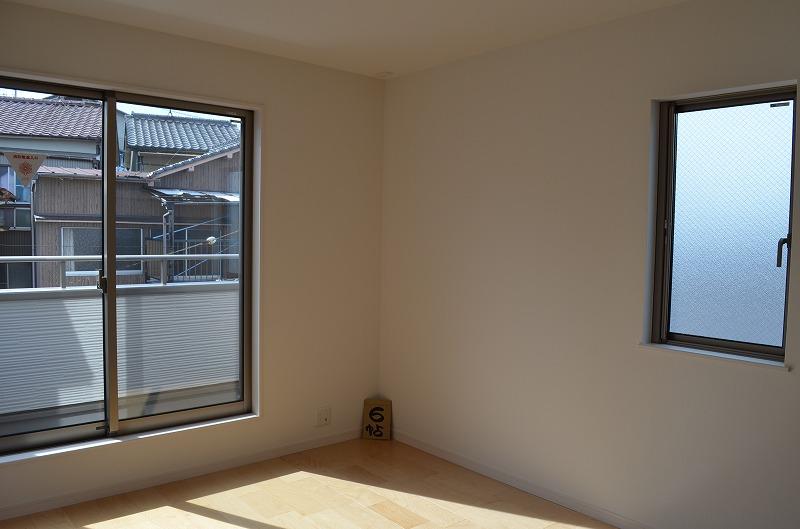 Local (10 May 2013) Shooting
現地(2013年10月)撮影
Drug storeドラッグストア  Drag Segami to Shinonome shop 960m
ドラッグセガミ東雲店まで960m
Otherその他 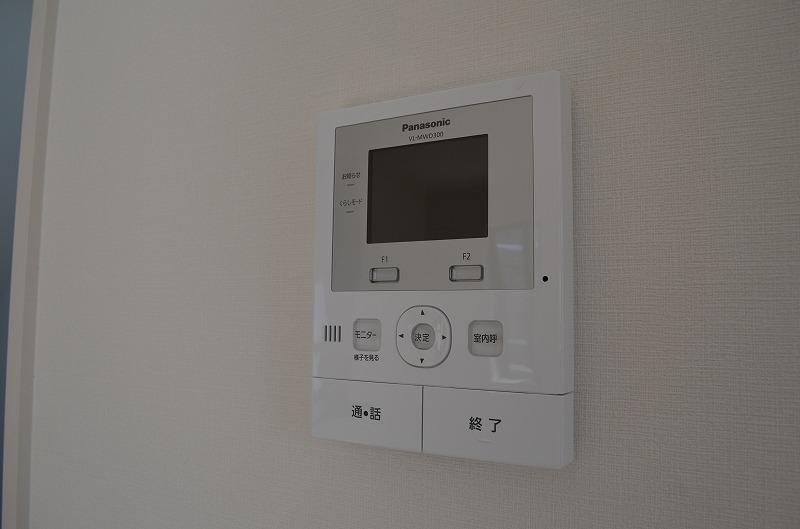 Local (10 May 2013) Shooting
現地(2013年10月)撮影
Location
| 





















