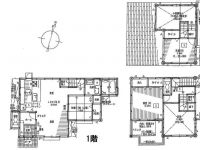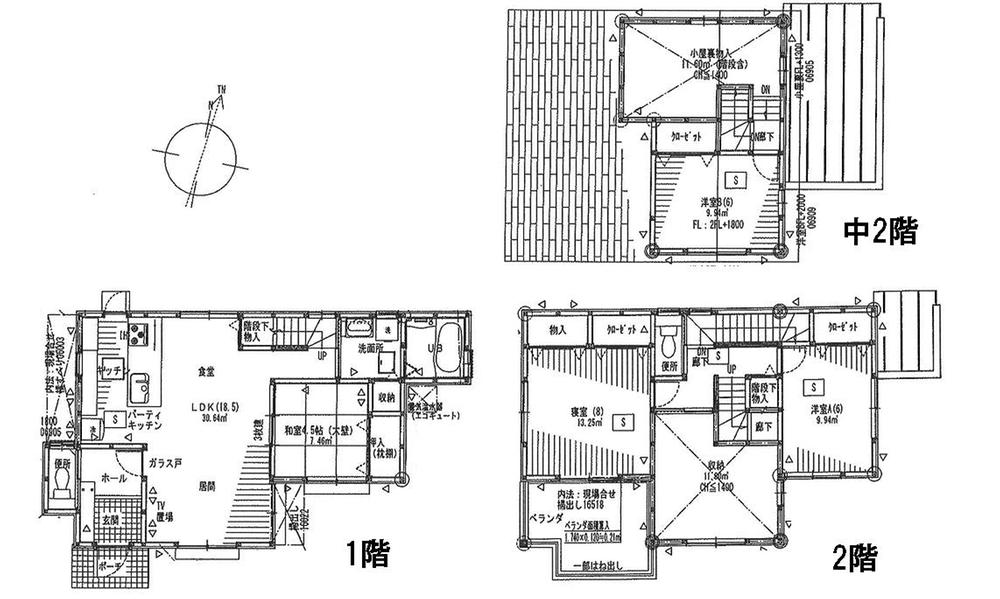New Homes » Chugoku » Hiroshima » Minami-ku

| | Hiroshima, Hiroshima Prefecture, Minami-ku, 広島県広島市南区 |
| Bus "Asahigaoka housing complex entrance" walk 5 minutes バス「旭が丘団地入口」歩5分 |
| The second floor of a sunny residence in All-electric (Cute) 中2階のある日当り良好な邸宅 オール電化(エコキュート) |
| Facing south, Yang per good, Corresponding to the flat-35S, Land 50 square meters or more, LDK18 tatami mats or more, System kitchenese-style room, Face-to-face kitchen, Toilet 2 places, 2-story, South balcony, IH cooking heater, Living stairs, All-electric, Attic storage 南向き、陽当り良好、フラット35Sに対応、土地50坪以上、LDK18畳以上、システムキッチン、和室、対面式キッチン、トイレ2ヶ所、2階建、南面バルコニー、IHクッキングヒーター、リビング階段、オール電化、屋根裏収納 |
Features pickup 特徴ピックアップ | | Corresponding to the flat-35S / Land 50 square meters or more / LDK18 tatami mats or more / Facing south / System kitchen / Yang per good / Japanese-style room / Face-to-face kitchen / Toilet 2 places / 2-story / South balcony / IH cooking heater / Living stairs / All-electric / Attic storage フラット35Sに対応 /土地50坪以上 /LDK18畳以上 /南向き /システムキッチン /陽当り良好 /和室 /対面式キッチン /トイレ2ヶ所 /2階建 /南面バルコニー /IHクッキングヒーター /リビング階段 /オール電化 /屋根裏収納 | Price 価格 | | 34,800,000 yen 3480万円 | Floor plan 間取り | | 4LDK 4LDK | Units sold 販売戸数 | | 1 units 1戸 | Land area 土地面積 | | 196.53 sq m (59.45 square meters) 196.53m2(59.45坪) | Building area 建物面積 | | 108.48 sq m (32.81 square meters) 108.48m2(32.81坪) | Driveway burden-road 私道負担・道路 | | Nothing 無 | Completion date 完成時期(築年月) | | January 2014 2014年1月 | Address 住所 | | Hiroshima, Hiroshima Prefecture, Minami-ku, Nio 1 広島県広島市南区仁保1 | Traffic 交通 | | Bus "Asahigaoka housing complex entrance" walk 5 minutes バス「旭が丘団地入口」歩5分 | Related links 関連リンク | | [Related Sites of this company] 【この会社の関連サイト】 | Contact お問い合せ先 | | TEL: 0800-603-1469 [Toll free] mobile phone ・ Also available from PHS
Caller ID is not notified
Please contact the "saw SUUMO (Sumo)"
If it does not lead, If the real estate company TEL:0800-603-1469【通話料無料】携帯電話・PHSからもご利用いただけます
発信者番号は通知されません
「SUUMO(スーモ)を見た」と問い合わせください
つながらない方、不動産会社の方は
| Land of the right form 土地の権利形態 | | Ownership 所有権 | Structure and method of construction 構造・工法 | | Wooden 2-story 木造2階建 | Overview and notices その他概要・特記事項 | | Facilities: Public Water Supply, This sewage, All-electric, Building confirmation number: 00790 設備:公営水道、本下水、オール電化、建築確認番号:00790 | Company profile 会社概要 | | <Mediation> Minister of Land, Infrastructure and Transport (12) Article 001483 No. Toa Estate Co., Ltd. Real Estate Information Center Yubinbango730-0051 Hiroshima Prefecture medium Hiroshima-ku, Otemachi 3-1-1 <仲介>国土交通大臣(12)第001483号東亜地所(株)不動産情報センター〒730-0051 広島県広島市中区大手町3-1-1 |
Floor plan間取り図  34,800,000 yen, 4LDK, Land area 196.53 sq m , Building area 108.48 sq m
3480万円、4LDK、土地面積196.53m2、建物面積108.48m2
Location
|

