New Homes » Chugoku » Hiroshima » Minami-ku
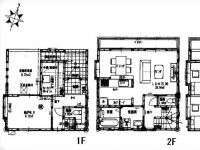 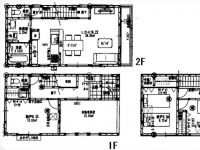
| | Hiroshima, Hiroshima Prefecture, Minami-ku, 広島県広島市南区 |
| Hiroden ujina line "county hospital before" walk 4 minutes 広島電鉄宇品線「県病院前」歩4分 |
| Useful in fun town! 3-story appeared in Midori 便利なで楽しい街!翠に3階建て登場 |
Features pickup 特徴ピックアップ | | 2 along the line more accessible / It is close to the city / System kitchen / Bathroom Dryer / All room storage / Flat to the station / LDK15 tatami mats or more / Washbasin with shower / Toilet 2 places / Bathroom 1 tsubo or more / 2 or more sides balcony / Otobasu / Warm water washing toilet seat / The window in the bathroom / Urban neighborhood / Walk-in closet / Three-story or more 2沿線以上利用可 /市街地が近い /システムキッチン /浴室乾燥機 /全居室収納 /駅まで平坦 /LDK15畳以上 /シャワー付洗面台 /トイレ2ヶ所 /浴室1坪以上 /2面以上バルコニー /オートバス /温水洗浄便座 /浴室に窓 /都市近郊 /ウォークインクロゼット /3階建以上 | Price 価格 | | 36,800,000 yen ~ 38,500,000 yen 3680万円 ~ 3850万円 | Floor plan 間取り | | 2LDK + 2S (storeroom) ~ 3LDK + S (storeroom) 2LDK+2S(納戸) ~ 3LDK+S(納戸) | Units sold 販売戸数 | | 3 units 3戸 | Total units 総戸数 | | 4 units 4戸 | Land area 土地面積 | | 21.74 sq m ~ 112.98 sq m (6.57 pyeong ~ 34.17 tsubo) (Registration) 21.74m2 ~ 112.98m2(6.57坪 ~ 34.17坪)(登記) | Building area 建物面積 | | 105.15 sq m ~ 112.98 sq m (31.80 tsubo ~ 34.17 square meters) 105.15m2 ~ 112.98m2(31.80坪 ~ 34.17坪) | Driveway burden-road 私道負担・道路 | | Road width: 2.7m, Asphaltic pavement 道路幅:2.7m、アスファルト舗装 | Completion date 完成時期(築年月) | | March 2014 mid-scheduled 2014年3月中旬予定 | Address 住所 | | Hiroshima, Hiroshima Prefecture, Minami-ku, Midori 1-8 広島県広島市南区翠1-8 | Traffic 交通 | | Hiroden ujina line "county hospital before" walk 4 minutes
Bus "Nishimidori town" walk 5 minutes 広島電鉄宇品線「県病院前」歩4分
バス「西翠町」歩5分 | Related links 関連リンク | | [Related Sites of this company] 【この会社の関連サイト】 | Contact お問い合せ先 | | TEL: 082-568-1150 Please inquire as "saw SUUMO (Sumo)" TEL:082-568-1150「SUUMO(スーモ)を見た」と問い合わせください | Building coverage, floor area ratio 建ぺい率・容積率 | | Kenpei rate: 60%, Volume ratio: 200% 建ペい率:60%、容積率:200% | Time residents 入居時期 | | Mid-April, 2014 2014年4月中旬予定 | Land of the right form 土地の権利形態 | | Ownership 所有権 | Use district 用途地域 | | One dwelling 1種住居 | Land category 地目 | | Residential land 宅地 | Overview and notices その他概要・特記事項 | | Building confirmation number: 1958 ・ 1895 ・ 1909 建築確認番号:1958・1895・1909 | Company profile 会社概要 | | <Mediation> Governor of Hiroshima Prefecture (1) No. 010121 bamboo Corporation (Corporation) Yubinbango732-0817 Hiroshima, Hiroshima Prefecture, Minami-ku, Hijiyama cho 4-11 <仲介>広島県知事(1)第010121号竹コーポレーション(株)〒732-0817 広島県広島市南区比治山町4-11 |
Floor plan間取り図 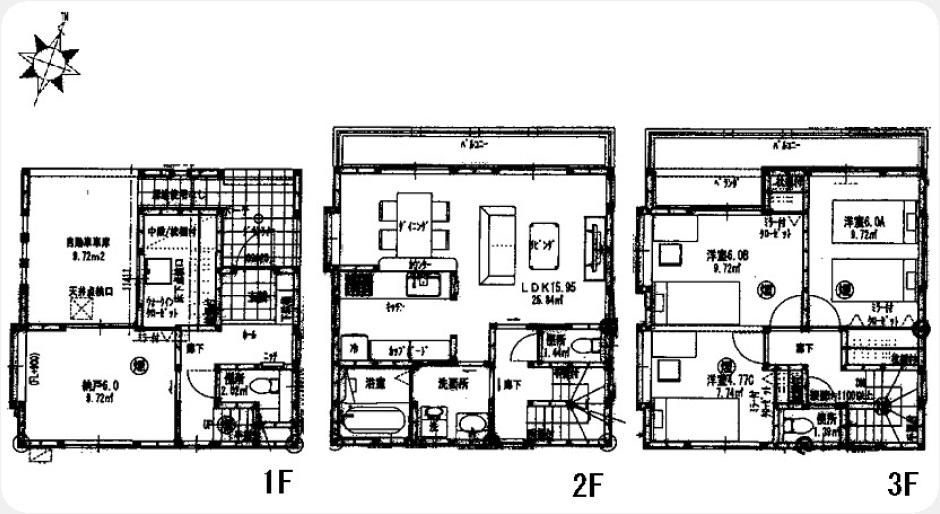 (1), Price 36,800,000 yen, 3LDK+S, Land area 71.89 sq m , Building area 110.97 sq m
(1)、価格3680万円、3LDK+S、土地面積71.89m2、建物面積110.97m2
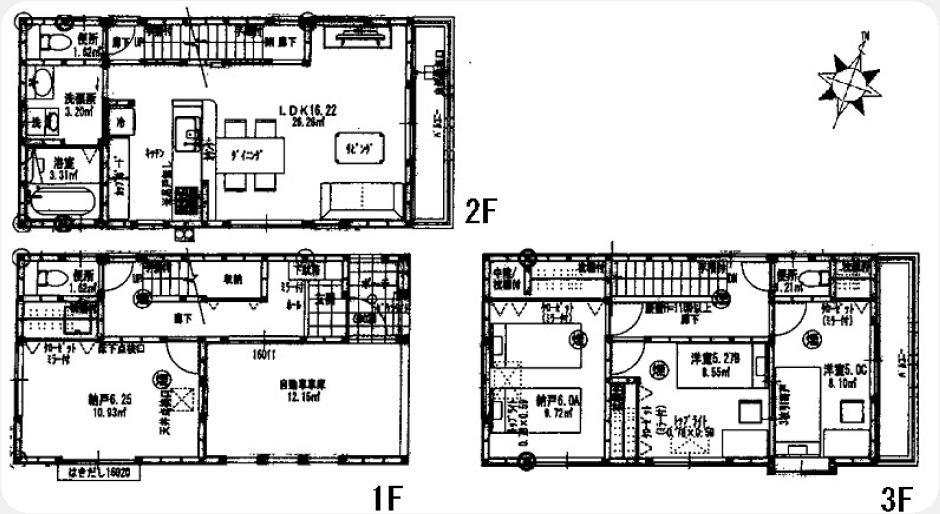 (3), Price 37,800,000 yen, 2LDK+2S, Land area 82.92 sq m , Building area 112.98 sq m
(3)、価格3780万円、2LDK+2S、土地面積82.92m2、建物面積112.98m2
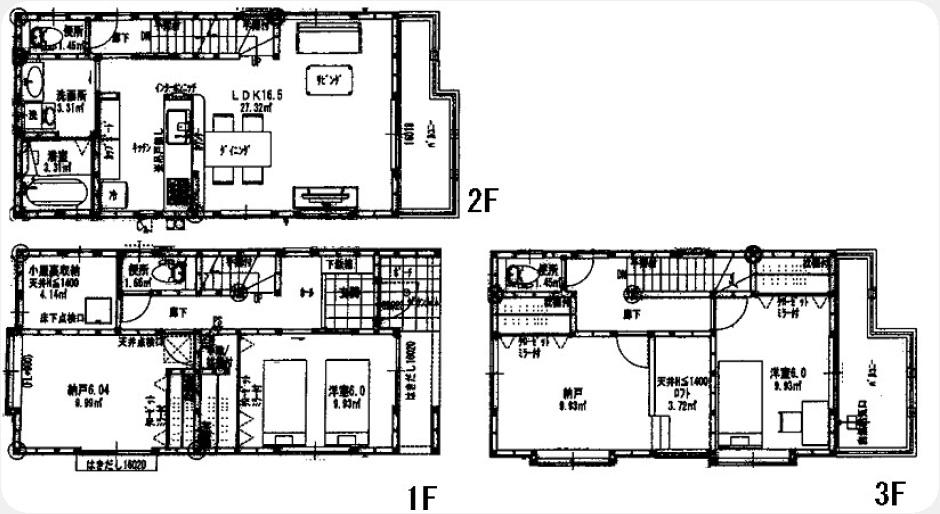 (4), Price 38,500,000 yen, 2LDK+2S, Land area 85.42 sq m , Building area 105.15 sq m
(4)、価格3850万円、2LDK+2S、土地面積85.42m2、建物面積105.15m2
Location
|




