New Homes » Chugoku » Hiroshima » Minami-ku
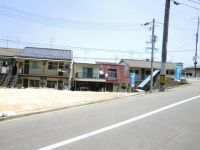 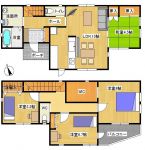
| | Hiroshima, Hiroshima Prefecture, Minami-ku, 広島県広島市南区 |
| Hiroden "Asahigaoka housing complex entrance" walk 2 minutes 広電「旭ヶ丘団地入口」歩2分 |
| Siemens south road, Yang per good, Zenshitsuminami direction, Walk-in closet, All-electric, Parking two Allowed, Facing south, System kitchen, Bathroom Dryer, All room storage, LDK15 tatami mats or more, Or more before road 6m, 南側道路面す、陽当り良好、全室南向き、ウォークインクロゼット、オール電化、駐車2台可、南向き、システムキッチン、浴室乾燥機、全居室収納、LDK15畳以上、前道6m以上、 |
| ■ Parking two parallel parking Allowed ■ Yang per good house facing the road on the south side width about 8m ■ Zenshitsuminami is facing ■ Northeast side is stepped on both sides road. There is a feeling of opening ■ Nio until junior high school 4-minute walk ■ You can also select such as color selection and specification if now ■駐車場2台並列駐車可■南側幅員約8mの道路に面する陽当り良好な住宅■全室南向きです■両面道路で北東側は段落ちです。開放感があります■仁保中学校まで徒歩4分■今ならカラーセレクトや仕様なども選択できます |
Features pickup 特徴ピックアップ | | Parking two Allowed / Facing south / System kitchen / Bathroom Dryer / Yang per good / All room storage / Siemens south road / LDK15 tatami mats or more / Or more before road 6m / Japanese-style room / Washbasin with shower / Face-to-face kitchen / Barrier-free / Toilet 2 places / Bathroom 1 tsubo or more / 2-story / South balcony / Zenshitsuminami direction / Warm water washing toilet seat / The window in the bathroom / TV monitor interphone / Ventilation good / All living room flooring / IH cooking heater / Dish washing dryer / Walk-in closet / All-electric / All rooms are two-sided lighting 駐車2台可 /南向き /システムキッチン /浴室乾燥機 /陽当り良好 /全居室収納 /南側道路面す /LDK15畳以上 /前道6m以上 /和室 /シャワー付洗面台 /対面式キッチン /バリアフリー /トイレ2ヶ所 /浴室1坪以上 /2階建 /南面バルコニー /全室南向き /温水洗浄便座 /浴室に窓 /TVモニタ付インターホン /通風良好 /全居室フローリング /IHクッキングヒーター /食器洗乾燥機 /ウォークインクロゼット /オール電化 /全室2面採光 | Price 価格 | | 34,800,000 yen 3480万円 | Floor plan 間取り | | 4LDK 4LDK | Units sold 販売戸数 | | 1 units 1戸 | Total units 総戸数 | | 1 units 1戸 | Land area 土地面積 | | 114.57 sq m (measured) 114.57m2(実測) | Building area 建物面積 | | 101.64 sq m 101.64m2 | Driveway burden-road 私道負担・道路 | | Nothing, South 8m width (contact the road width 13.8m), Northeast 4m width (contact the road width 14.2m) 無、南8m幅(接道幅13.8m)、北東4m幅(接道幅14.2m) | Completion date 完成時期(築年月) | | April 2014 2014年4月 | Address 住所 | | Hiroshima, Hiroshima Prefecture, Minami-ku, Nio 1-38-10 広島県広島市南区仁保1-38-10 | Traffic 交通 | | Hiroden "Asahigaoka housing complex entrance" walk 2 minutes 広電「旭ヶ丘団地入口」歩2分 | Contact お問い合せ先 | | I ・ M Estate (Ltd.) TEL: 082-573-6813 Please inquire as "saw SUUMO (Sumo)" I・Mエステート(株)TEL:082-573-6813「SUUMO(スーモ)を見た」と問い合わせください | Building coverage, floor area ratio 建ぺい率・容積率 | | 60% ・ 200% 60%・200% | Time residents 入居時期 | | May 2014 plans 2014年5月予定 | Land of the right form 土地の権利形態 | | Ownership 所有権 | Structure and method of construction 構造・工法 | | Wooden 2-story (framing method) 木造2階建(軸組工法) | Construction 施工 | | (Ltd.) Moriwaki builders (株)森脇工務店 | Use district 用途地域 | | Two mid-high 2種中高 | Other limitations その他制限事項 | | Residential land development construction regulation area, Irregular land, Contact road and the step Yes 宅地造成工事規制区域、不整形地、接道と段差有 | Overview and notices その他概要・特記事項 | | Facilities: Public Water Supply, This sewage, All-electric, Building confirmation number: No. H25 認広 Kense 01810, Parking: car space 設備:公営水道、本下水、オール電化、建築確認番号:第H25認広建セ01810号、駐車場:カースペース | Company profile 会社概要 | | <Mediation> Governor of Hiroshima Prefecture (1) No. 009935 I ・ M Estate Co., Ltd. Yubinbango731-5154 Hiroshima, Hiroshima Prefecture Saeki-ku Yakushigaoka 3-10 -10 <仲介>広島県知事(1)第009935号I・Mエステート(株)〒731-5154 広島県広島市佐伯区薬師が丘3-10ー10 |
Local appearance photo現地外観写真 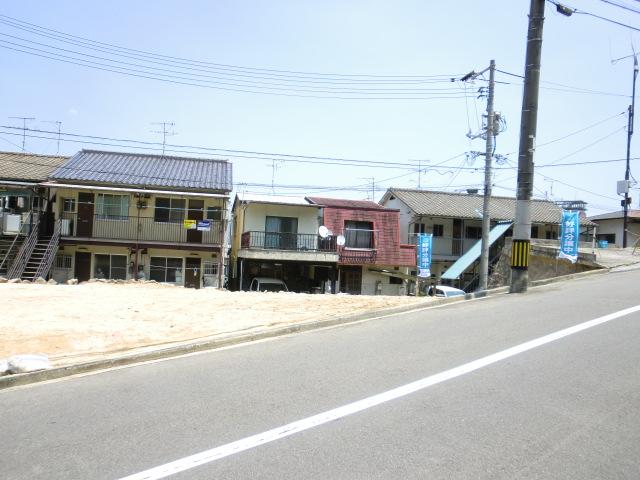 Because of the double-sided road, There is a sense of open
両面道路のため、開放感あります
Floor plan間取り図 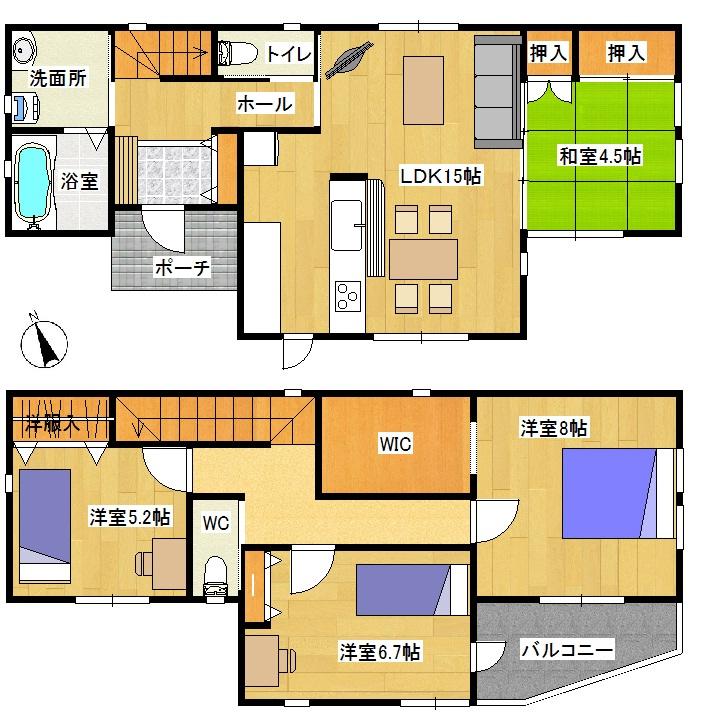 34,800,000 yen, 4LDK, Land area 114.57 sq m , Building area 101.64 sq m Zenshitsuminami direction! There is also a WIC, It helps in the storage
3480万円、4LDK、土地面積114.57m2、建物面積101.64m2 全室南向き!WICもあり、収納に役立ちます
Compartment figure区画図 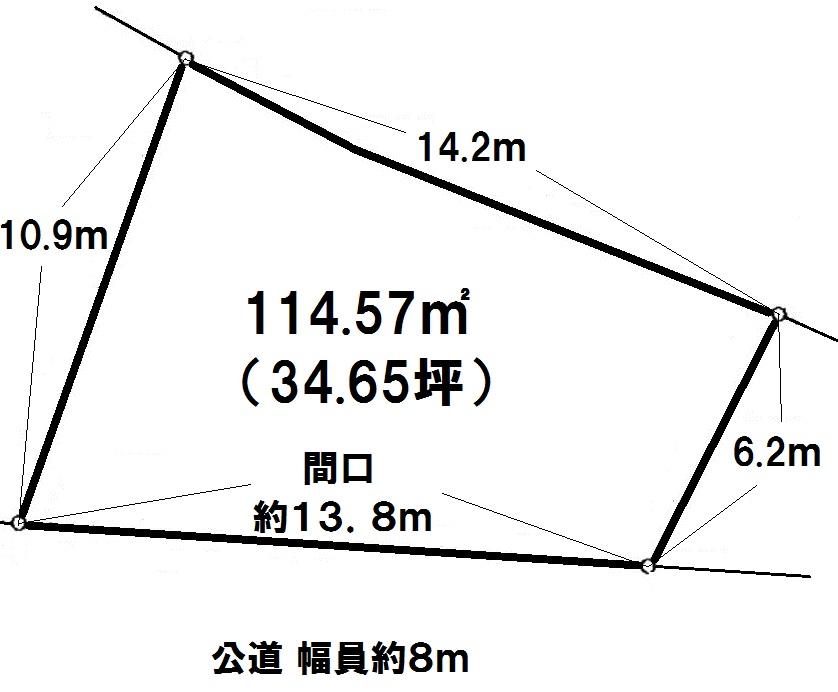 34,800,000 yen, 4LDK, Land area 114.57 sq m , Widely building area 101.64 sq m frontage, Front road is also a wide road with 8m
3480万円、4LDK、土地面積114.57m2、建物面積101.64m2 間口が広く、前面道路も8mで広い道路です
Local appearance photo現地外観写真 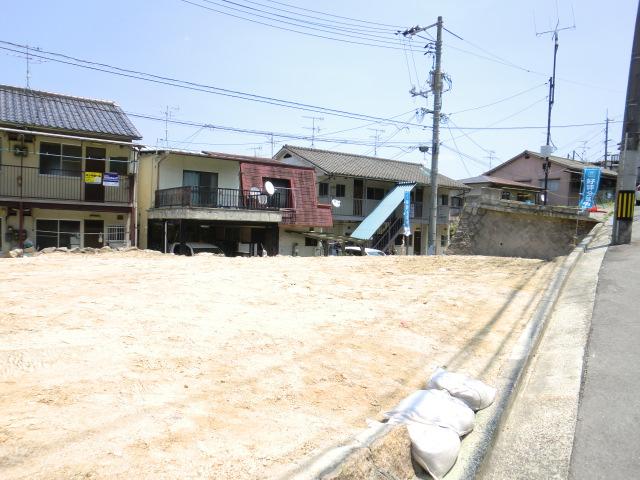 Flat entry from the road
道路からフラット進入
Local photos, including front road前面道路含む現地写真 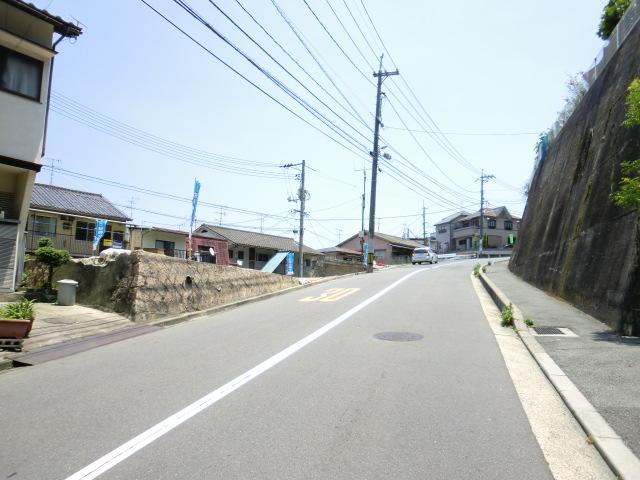 Spacious road about 8m! Facing south
広々道路約8m!南向き
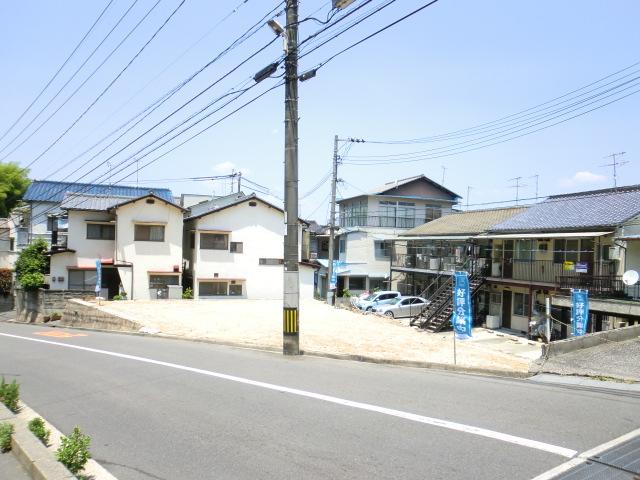 Northeast side road is stepped.
北東側道路は段落ちです。
Location
|







