New Homes » Chugoku » Hiroshima » Minami-ku
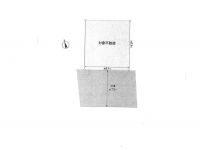 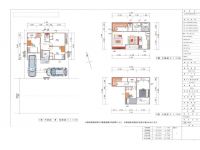
| | Hiroshima, Hiroshima Prefecture, Minami-ku, 広島県広島市南区 |
| Hiroden ujina line "county hospital before" walk 14 minutes 広島電鉄宇品線「県病院前」歩14分 |
| ■ Land can be sold (25 million yen) ■ Peace of mind in the future because the convenience facilities are well-equipped enough around ■ Place to follow up with confidence the growth of the children. ■土地売り可能(2500万円) ■周りの利便施設も十分整っているので将来も安心■子供の成長を安心して見届ける場所。 |
Features pickup 特徴ピックアップ | | Parking two Allowed / Facing south / Siemens south road / A quiet residential area / Or more before road 6m / Shaping land / City gas 駐車2台可 /南向き /南側道路面す /閑静な住宅地 /前道6m以上 /整形地 /都市ガス | Price 価格 | | 48,800,000 yen 4880万円 | Floor plan 間取り | | 5LDK 5LDK | Units sold 販売戸数 | | 1 units 1戸 | Land area 土地面積 | | 90.57 sq m 90.57m2 | Building area 建物面積 | | 109.69 sq m 109.69m2 | Driveway burden-road 私道負担・道路 | | Nothing, South 7.2m width (contact the road width 9.1m) 無、南7.2m幅(接道幅9.1m) | Completion date 完成時期(築年月) | | 6 months after the contract 契約後6ヶ月 | Address 住所 | | Hiroshima, Hiroshima Prefecture, Minami-ku, Nishiasahi cho 18-11 広島県広島市南区西旭町18-11 | Traffic 交通 | | Hiroden ujina line "county hospital before" walk 14 minutes 広島電鉄宇品線「県病院前」歩14分
| Contact お問い合せ先 | | (Ltd.) trust one TEL: 082-297-2227 Please inquire as "saw SUUMO (Sumo)" (株)トラストワンTEL:082-297-2227「SUUMO(スーモ)を見た」と問い合わせください | Building coverage, floor area ratio 建ぺい率・容積率 | | 60% ・ 200% 60%・200% | Time residents 入居時期 | | Consultation 相談 | Land of the right form 土地の権利形態 | | Ownership 所有権 | Structure and method of construction 構造・工法 | | Wooden three-story 木造3階建 | Use district 用途地域 | | One dwelling 1種住居 | Overview and notices その他概要・特記事項 | | Facilities: Public Water Supply, City gas, Building confirmation number: No. H25 認広 Kense 00855 設備:公営水道、都市ガス、建築確認番号:第H25認広建セ00855号 | Company profile 会社概要 | | <Mediation> Governor of Hiroshima Prefecture (1) No. 010126 (Ltd.) trust one Yubinbango733-0022 Hiroshima, Hiroshima Prefecture, Nishi-ku Tenma-cho, 6-1 <仲介>広島県知事(1)第010126号(株)トラストワン〒733-0022 広島県広島市西区天満町6-1 |
Compartment figure区画図 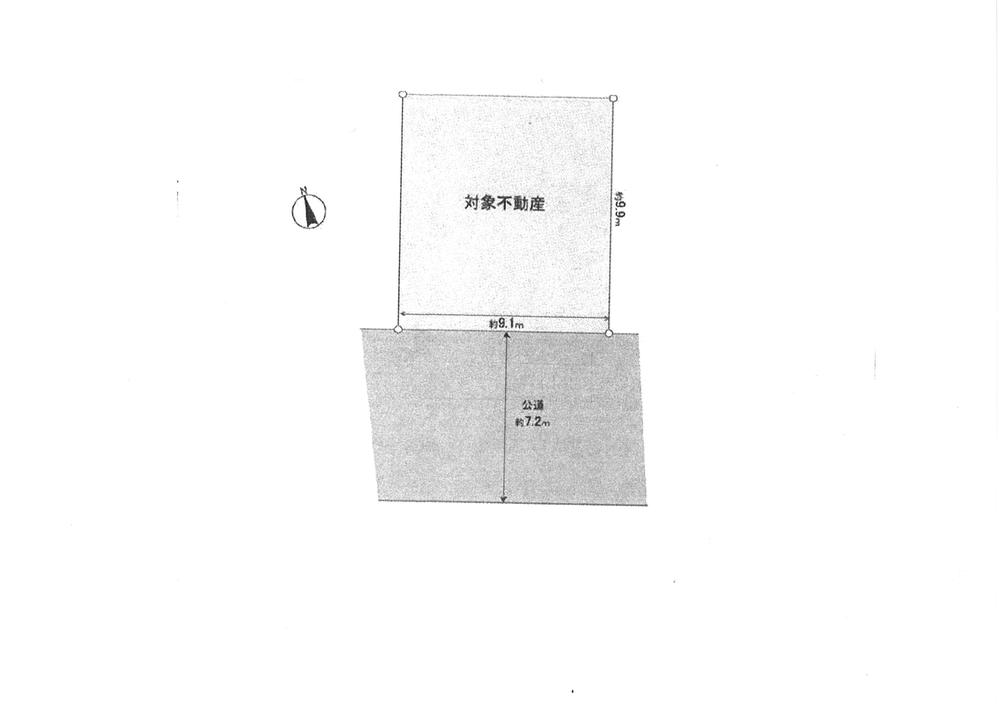 48,800,000 yen, 5LDK, Land area 90.57 sq m , Building area 109.69 sq m
4880万円、5LDK、土地面積90.57m2、建物面積109.69m2
Floor plan間取り図 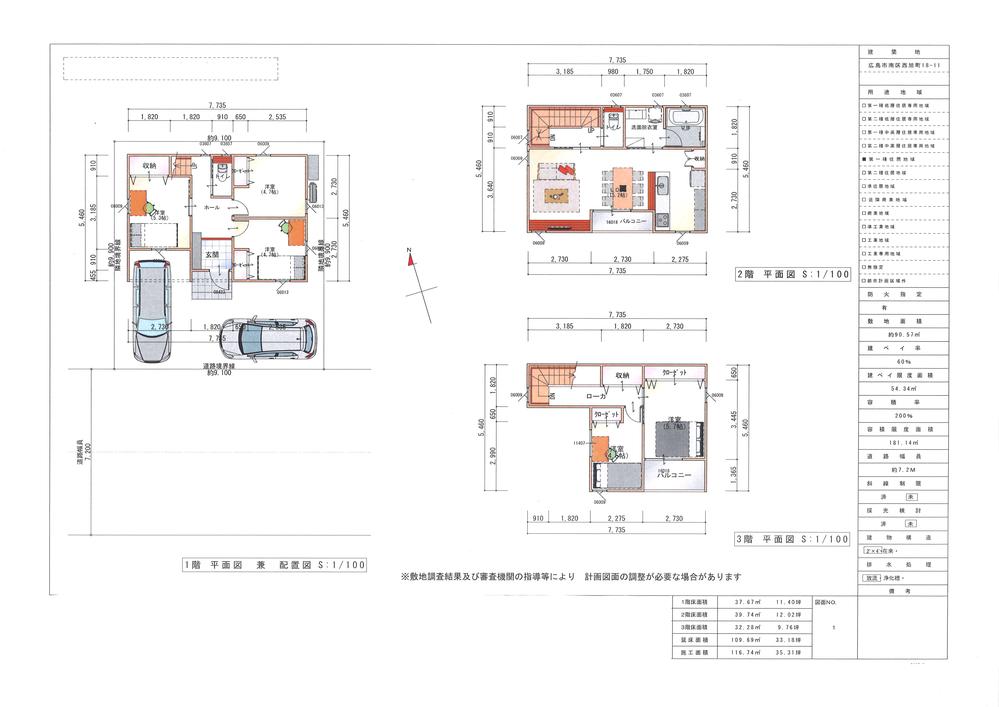 48,800,000 yen, 5LDK, Land area 90.57 sq m , Building area 109.69 sq m
4880万円、5LDK、土地面積90.57m2、建物面積109.69m2
Rendering (appearance)完成予想図(外観) 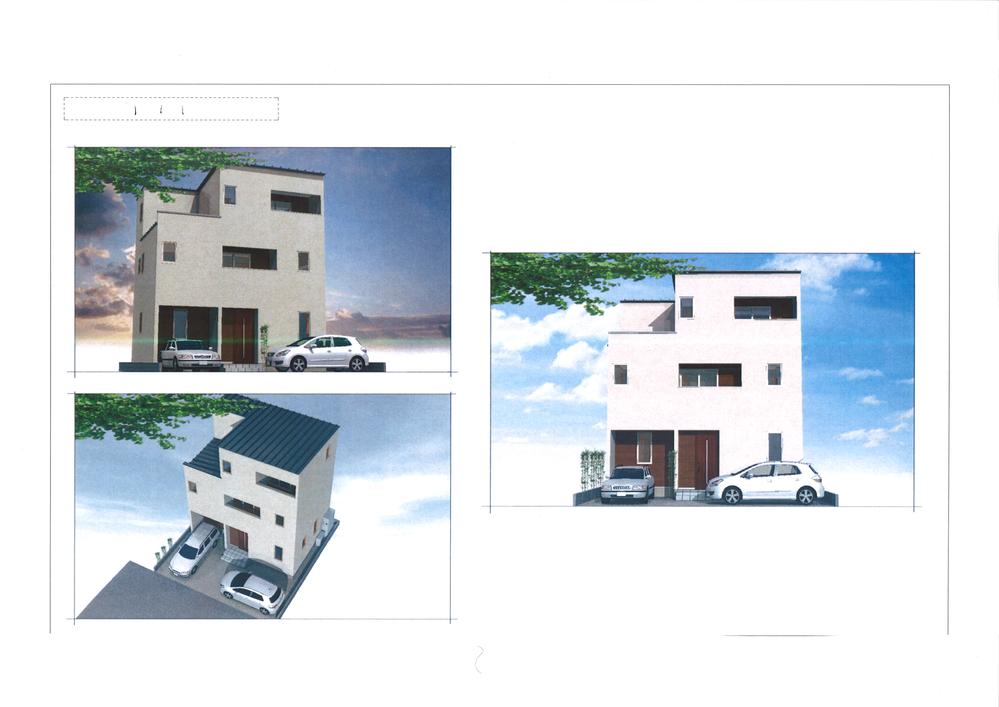 Rendering
完成予想図
Location
|




