New Homes » Chugoku » Hiroshima » Minami-ku
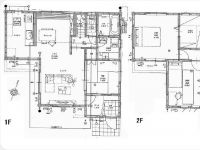 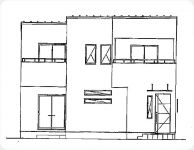
| | Hiroshima, Hiroshima Prefecture, Minami-ku, 広島県広島市南区 |
| Hiroden ujina line "Minamimachirokuchome" walk 5 minutes 広島電鉄宇品線「皆実町六丁目」歩5分 |
| There is also a 4.5m front road in front of the park eyes. Loose live floor plan of the room in Minami-cho ☆ Access good! Life of afford to live in a convenient town 公園目の前で前面道路も4.5mあります。皆実町でゆったり暮らせる余裕の間取り☆アクセス良好!便利な街で暮らす余裕の生活 |
Features pickup 特徴ピックアップ | | 2 along the line more accessible / LDK20 tatami mats or more / Super close / It is close to the city / System kitchen / Bathroom Dryer / Yang per good / All room storage / Siemens south road / Washbasin with shower / Face-to-face kitchen / Toilet 2 places / Bathroom 1 tsubo or more / 2-story / 2 or more sides balcony / Warm water washing toilet seat / Underfloor Storage / The window in the bathroom / Mu front building / Walk-in closet / All rooms are two-sided lighting / Flat terrain / Attic storage 2沿線以上利用可 /LDK20畳以上 /スーパーが近い /市街地が近い /システムキッチン /浴室乾燥機 /陽当り良好 /全居室収納 /南側道路面す /シャワー付洗面台 /対面式キッチン /トイレ2ヶ所 /浴室1坪以上 /2階建 /2面以上バルコニー /温水洗浄便座 /床下収納 /浴室に窓 /前面棟無 /ウォークインクロゼット /全室2面採光 /平坦地 /屋根裏収納 | Price 価格 | | 51,900,000 yen 5190万円 | Floor plan 間取り | | 4LDK 4LDK | Units sold 販売戸数 | | 1 units 1戸 | Land area 土地面積 | | 113.23 sq m (34.25 tsubo) (Registration) 113.23m2(34.25坪)(登記) | Building area 建物面積 | | 108.2 sq m (32.73 square meters) 108.2m2(32.73坪) | Driveway burden-road 私道負担・道路 | | Nothing, South 4.5m width 無、南4.5m幅 | Completion date 完成時期(築年月) | | June 2014 2014年6月 | Address 住所 | | Hiroshima, Hiroshima Prefecture, Minami-ku, Minami-cho 4 広島県広島市南区皆実町4 | Traffic 交通 | | Hiroden ujina line "Minamimachirokuchome" walk 5 minutes
Bus "Midori 2-chome" walk 3 minutes 広島電鉄宇品線「皆実町六丁目」歩5分
バス「翠2丁目」歩3分 | Related links 関連リンク | | [Related Sites of this company] 【この会社の関連サイト】 | Contact お問い合せ先 | | TEL: 082-568-1150 Please inquire as "saw SUUMO (Sumo)" TEL:082-568-1150「SUUMO(スーモ)を見た」と問い合わせください | Building coverage, floor area ratio 建ぺい率・容積率 | | 60% ・ 300% 60%・300% | Time residents 入居時期 | | July 2014 plan 2014年7月予定 | Land of the right form 土地の権利形態 | | Ownership 所有権 | Structure and method of construction 構造・工法 | | Wooden 2-story 木造2階建 | Use district 用途地域 | | One dwelling 1種住居 | Overview and notices その他概要・特記事項 | | Facilities: Public Water Supply, This sewage, City gas, Building confirmation number: 02065 設備:公営水道、本下水、都市ガス、建築確認番号:02065 | Company profile 会社概要 | | <Mediation> Governor of Hiroshima Prefecture (1) No. 010121 bamboo Corporation (Corporation) Yubinbango732-0817 Hiroshima, Hiroshima Prefecture, Minami-ku, Hijiyama cho 4-11 <仲介>広島県知事(1)第010121号竹コーポレーション(株)〒732-0817 広島県広島市南区比治山町4-11 |
Floor plan間取り図 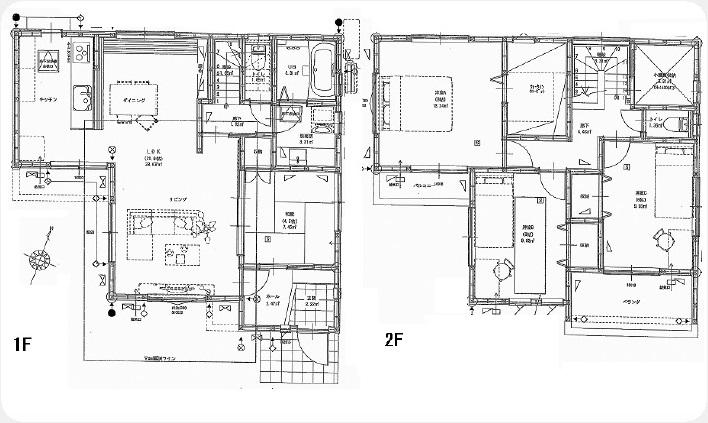 51,900,000 yen, 4LDK, Land area 113.23 sq m , Building area 108.2 sq m
5190万円、4LDK、土地面積113.23m2、建物面積108.2m2
Rendering (appearance)完成予想図(外観) 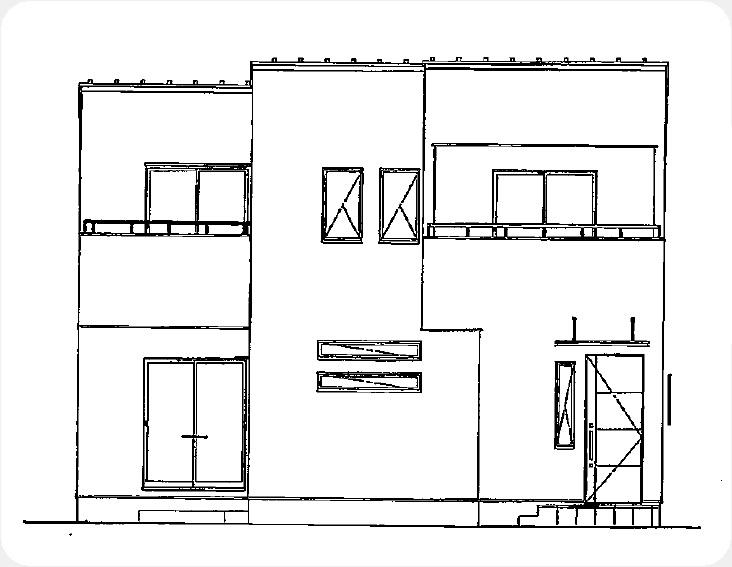 South side elevational view
南側立面図
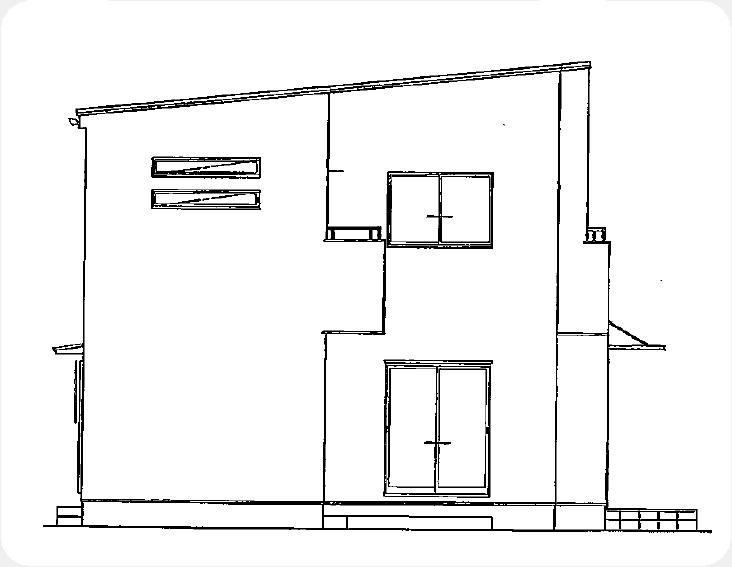 West side elevational view
西側立面図
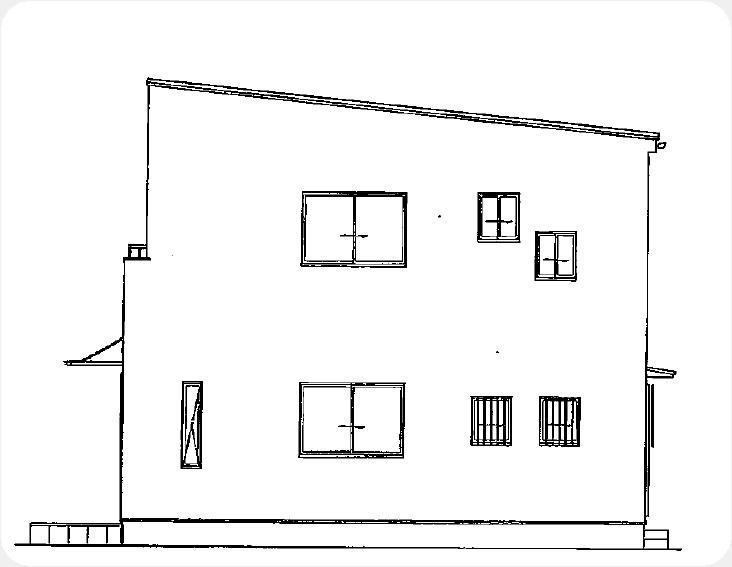 East side elevational view
東側立面図
Supermarketスーパー 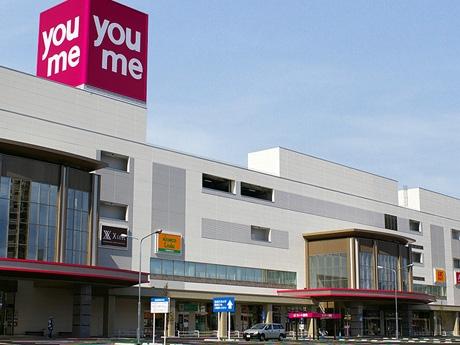 Yumetaun to Hiroshima 1077m
ゆめタウン広島まで1077m
Rendering (appearance)完成予想図(外観) 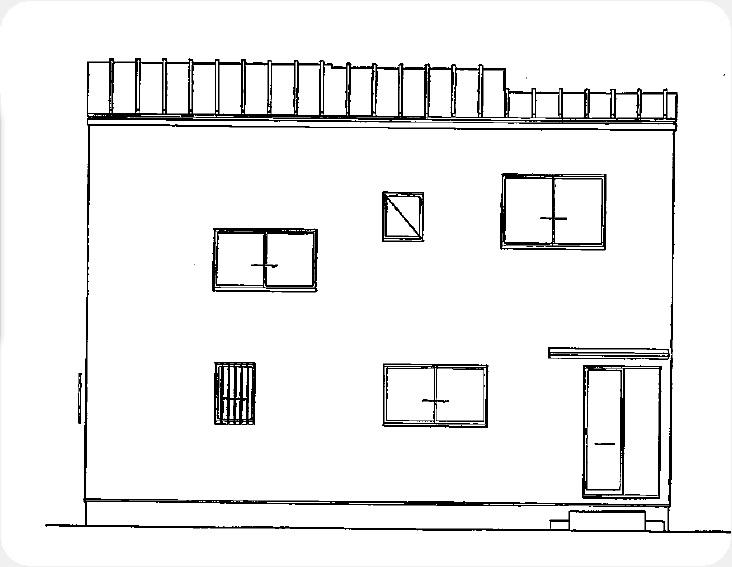 North side elevational view
北側立面図
Supermarketスーパー 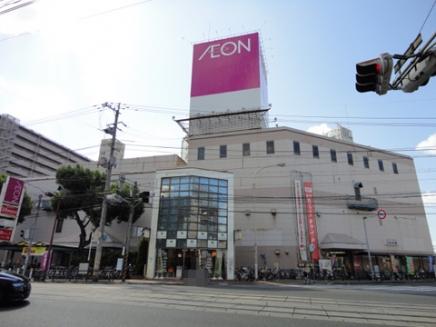 1086m until the ion Miyuki shop
イオンみゆき店まで1086m
Convenience storeコンビニ 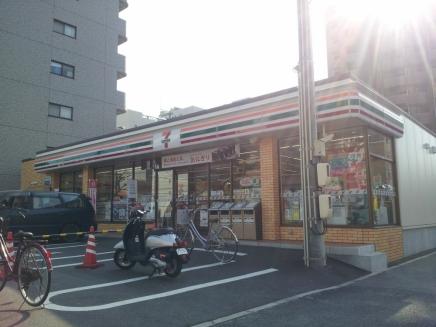 Seven-Eleven 300m to Hiroshima Minami 4-chome
セブンイレブン広島皆実4丁目店まで300m
Drug storeドラッグストア 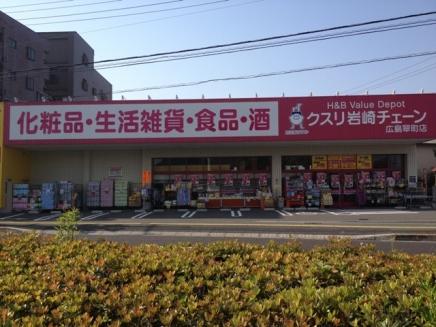 Medicine 333m until Iwasaki chain Hiroshima Midorimachi shop
クスリ岩崎チェーン広島翠町店まで333m
Junior high school中学校 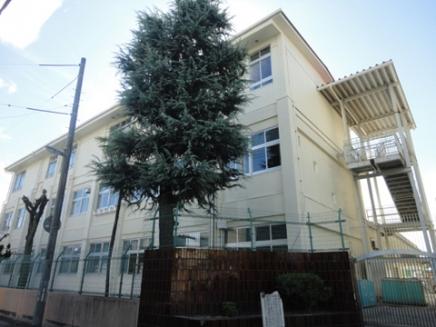 854m to Hiroshima Municipal Midorimachi junior high school
広島市立翠町中学校まで854m
Primary school小学校 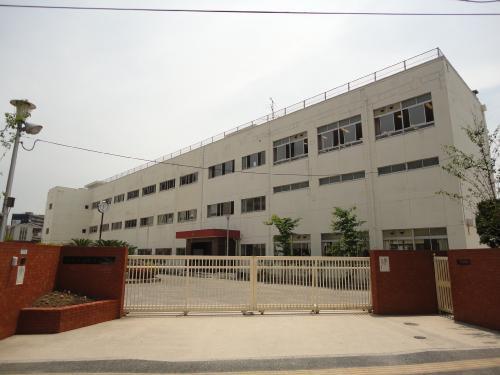 636m to Hiroshima Municipal Minami Elementary School
広島市立皆実小学校まで636m
Kindergarten ・ Nursery幼稚園・保育園 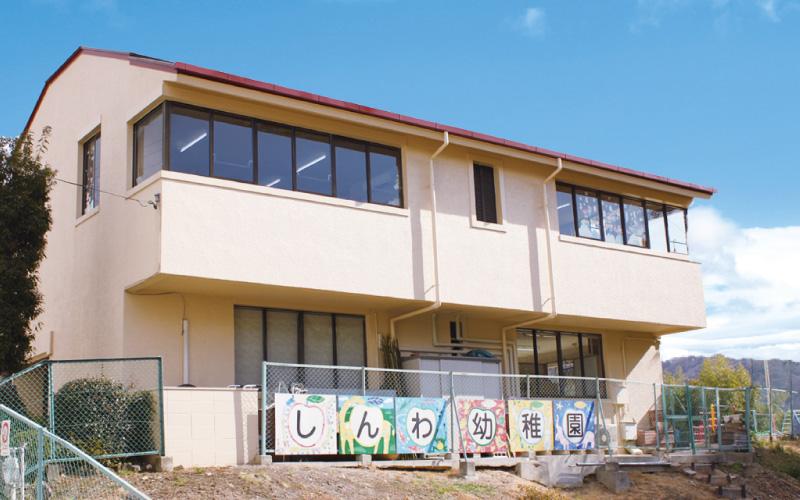 91m to affinity kindergarten
親和幼稚園まで91m
Hospital病院 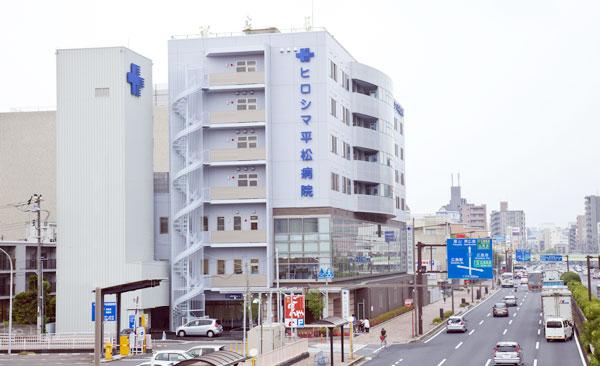 982m to Hiroshima Hiramatsu hospital
ヒロシマ平松病院まで982m
Post office郵便局 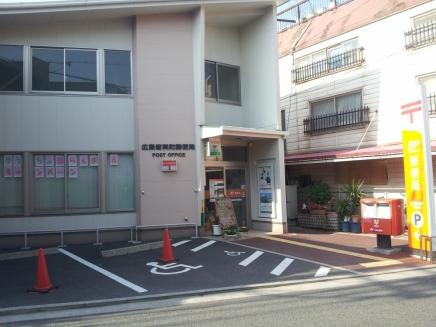 554m to Hiroshima Minami-cho, post office
広島皆実町郵便局まで554m
Location
|















