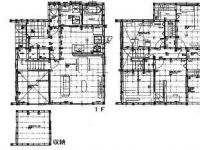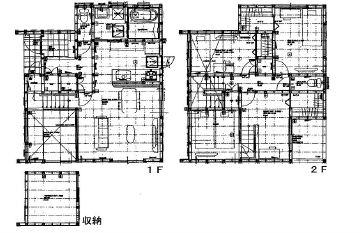|
|
Hiroshima, Hiroshima Prefecture, Naka-ku,
広島県広島市中区
|
|
Hiroden eba line "Eba" walk 3 minutes
広島電鉄江波線「江波」歩3分
|
|
Flat 35s All-electric Cute Low-e double-glazed glass Seismic Grade 3 Conventional wooden construction method Residential warranty against defects with insurance Wireless security installation (Panasonic)!
フラット35s オール電化 エコキュート Low-e複層ガラス 耐震等級3 在来木造工法 住宅瑕疵担保責任保険付 ワイヤレスセキュリティ設置 (パナソニック製)!
|
|
Flat 35s (interest rate A type ・ Energy saving) It comes with a "Housing Energy-Saving Label" All-electric Cute Low-e double-glazed glass Seismic Grade 3 Conventional wooden construction method Residential warranty against defects with insurance Wireless security installation (Panasonic) Ordinance of the Ministry of quasi-fireproof structure (fire insurance premiums will be cheaper)!
フラット35s(金利Aタイプ・省エネルギー性) 「住宅省エネラベル」がついています オール電化 エコキュート Low-e複層ガラス 耐震等級3 在来木造工法 住宅瑕疵担保責任保険付 ワイヤレスセキュリティ設置 (パナソニック製) 省令準耐火構造(火災保険料が割安になります)!
|
Features pickup 特徴ピックアップ | | Corresponding to the flat-35S / Vibration Control ・ Seismic isolation ・ Earthquake resistant / LDK15 tatami mats or more / Toilet 2 places / 2-story / All-electric フラット35Sに対応 /制震・免震・耐震 /LDK15畳以上 /トイレ2ヶ所 /2階建 /オール電化 |
Price 価格 | | 31,300,000 yen 3130万円 |
Floor plan 間取り | | 4LDK + S (storeroom) 4LDK+S(納戸) |
Units sold 販売戸数 | | 1 units 1戸 |
Total units 総戸数 | | 1 units 1戸 |
Land area 土地面積 | | 121.58 sq m (36.77 square meters) 121.58m2(36.77坪) |
Building area 建物面積 | | 105.57 sq m (31.93 square meters) 105.57m2(31.93坪) |
Driveway burden-road 私道負担・道路 | | Nothing, West 2m width 無、西2m幅 |
Completion date 完成時期(築年月) | | April 2013 2013年4月 |
Address 住所 | | Hiroshima Prefecture medium Hiroshima District Ebahigashi 1 広島県広島市中区江波東1 |
Traffic 交通 | | Hiroden eba line "Eba" walk 3 minutes 広島電鉄江波線「江波」歩3分
|
Contact お問い合せ先 | | TEL: 0800-809-8835 [Toll free] mobile phone ・ Also available from PHS
Caller ID is not notified
Please contact the "saw SUUMO (Sumo)"
If it does not lead, If the real estate company TEL:0800-809-8835【通話料無料】携帯電話・PHSからもご利用いただけます
発信者番号は通知されません
「SUUMO(スーモ)を見た」と問い合わせください
つながらない方、不動産会社の方は
|
Expenses 諸費用 | | Water contribution: 131,250 yen / Bulk 水道負担金:13万1250円/一括 |
Building coverage, floor area ratio 建ぺい率・容積率 | | 60% ・ 200% 60%・200% |
Time residents 入居時期 | | Consultation 相談 |
Land of the right form 土地の権利形態 | | Ownership 所有権 |
Structure and method of construction 構造・工法 | | Wooden 2-story 木造2階建 |
Use district 用途地域 | | One dwelling 1種住居 |
Overview and notices その他概要・特記事項 | | Facilities: Public Water Supply, This sewage, All-electric, Building confirmation number: HP15-0162746 設備:公営水道、本下水、オール電化、建築確認番号:HP15-0162746 |
Company profile 会社概要 | | <Mediation> Governor of Hiroshima Prefecture (3) The 008,962 No. Royal Home Co., Ltd. Yubinbango732-0055 Hiroshima, Hiroshima Prefecture Higashi-ku, Higashikaniya cho 10-33 <仲介>広島県知事(3)第008962号ロイヤルホーム(株)〒732-0055 広島県広島市東区東蟹屋町10-33 |

