New Homes » Chugoku » Hiroshima » Nishi-ku
 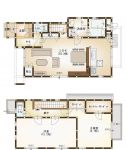
| | Hiroshima, Hiroshima Prefecture, Nishi-ku, 広島県広島市西区 |
| JR Kabe Line "Mitaki" walk 7 minutes JR可部線「三滝」歩7分 |
| A quiet residential area, LDK18 tatami mats or more, Or more before road 6m, All-electric, Fiscal year Available, Parking two Allowed, 2 along the line more accessible, Riverside, Energy-saving water heaters, System kitchen, Bathroom Dryer 閑静な住宅地、LDK18畳以上、前道6m以上、オール電化、年度内入居可、駐車2台可、2沿線以上利用可、リバーサイド、省エネ給湯器、システムキッチン、浴室乾燥機 |
| [school] Misasa kindergarten: a 15-minute walk ・ Hiroshima Municipal Misasa elementary school 14 mins ・ Nakahiro Junior High School: 20 minutes' walk [shopping] A 14-minute walk to Yours Misasa shop ・ Yokogawa Furesuta, Walk up to Gajirumoru 17 minutes [hospital ] Morishita clinic walk 5 minutes ・ Mitaki approach clinic 6-minute walk ・ Miyawaki dental clinic 4 minutes walk 【学校】 三篠幼稚園:徒歩15分・広島市立三篠小学校徒歩14分・中広中学校:徒歩20分【買物】 ユアーズ三篠店まで徒歩14分・横川フレスタ、ガジルモールまで徒歩17分【病院 】 森下クリニック徒歩5分・三滝参道クリニック徒歩6分・宮脇歯科医院徒歩4分 |
Features pickup 特徴ピックアップ | | Parking two Allowed / 2 along the line more accessible / LDK18 tatami mats or more / Fiscal year Available / Riverside / Energy-saving water heaters / System kitchen / Bathroom Dryer / Yang per good / All room storage / A quiet residential area / Around traffic fewer / Or more before road 6m / garden / Washbasin with shower / Face-to-face kitchen / Barrier-free / Toilet 2 places / Bathroom 1 tsubo or more / 2-story / South balcony / Double-glazing / Otobasu / Warm water washing toilet seat / Underfloor Storage / The window in the bathroom / TV monitor interphone / All living room flooring / IH cooking heater / Dish washing dryer / Walk-in closet / Living stairs / All-electric / Located on a hill 駐車2台可 /2沿線以上利用可 /LDK18畳以上 /年度内入居可 /リバーサイド /省エネ給湯器 /システムキッチン /浴室乾燥機 /陽当り良好 /全居室収納 /閑静な住宅地 /周辺交通量少なめ /前道6m以上 /庭 /シャワー付洗面台 /対面式キッチン /バリアフリー /トイレ2ヶ所 /浴室1坪以上 /2階建 /南面バルコニー /複層ガラス /オートバス /温水洗浄便座 /床下収納 /浴室に窓 /TVモニタ付インターホン /全居室フローリング /IHクッキングヒーター /食器洗乾燥機 /ウォークインクロゼット /リビング階段 /オール電化 /高台に立地 | Price 価格 | | 33,700,000 yen 3370万円 | Floor plan 間取り | | 3LDK 3LDK | Units sold 販売戸数 | | 1 units 1戸 | Total units 総戸数 | | 3 units 3戸 | Land area 土地面積 | | 107.26 sq m 107.26m2 | Building area 建物面積 | | 99.79 sq m 99.79m2 | Driveway burden-road 私道負担・道路 | | Front public road about 6m contact surface about 6.6m 前面公道約6m 接面約6.6m | Completion date 完成時期(築年月) | | 4 months after the contract 契約後4ヶ月 | Address 住所 | | Hiroshima, Hiroshima Prefecture, Nishi-ku, Mitakihon cho 広島県広島市西区三滝本町1 | Traffic 交通 | | JR Kabe Line "Mitaki" walk 7 minutes
Hiroshima bus "Jizodo before" walk 4 minutes JR可部線「三滝」歩7分
広島バス「地蔵堂前」歩4分 | Related links 関連リンク | | [Related Sites of this company] 【この会社の関連サイト】 | Person in charge 担当者より | | Rep Kudo ・ Yonezawa 担当者工藤・米澤 | Contact お問い合せ先 | | TEL: 082-238-5777 Please inquire as "saw SUUMO (Sumo)" TEL:082-238-5777「SUUMO(スーモ)を見た」と問い合わせください | Most price range 最多価格帯 | | 33,700,000 yen 3370万円 | Building coverage, floor area ratio 建ぺい率・容積率 | | Kenpei rate: 50%, Volume ratio: 100% 建ペい率:50%、容積率:100% | Time residents 入居時期 | | 4 months after the contract 契約後4ヶ月 | Land of the right form 土地の権利形態 | | Ownership 所有権 | Structure and method of construction 構造・工法 | | Wooden 2-story (framing method) 木造2階建(軸組工法) | Construction 施工 | | Ltd. Hokuto foundation 株式会社 ホクト創建 | Use district 用途地域 | | One low-rise 1種低層 | Land category 地目 | | Residential land 宅地 | Other limitations その他制限事項 | | Residential land development construction regulation area 宅地造成工事規制区域 | Overview and notices その他概要・特記事項 | | Contact: Kudo ・ Yonezawa, Building confirmation number: No. H25 confirmation architecture Hiroshima Ken No. 00123 担当者:工藤・米澤、建築確認番号:第H25確認建築広島市建00123号 | Company profile 会社概要 | | <Seller> Governor of Hiroshima Prefecture (1) No. 009865 (Ltd.) Hokuto foundation Yubinbango733-0002 Hiroshima, Hiroshima Prefecture, Nishi-ku, Kusunoki-cho, 2-13-1 <売主>広島県知事(1)第009865号(株)ホクト創建〒733-0002 広島県広島市西区楠木町2-13-1 |
Rendering (appearance)完成予想図(外観) 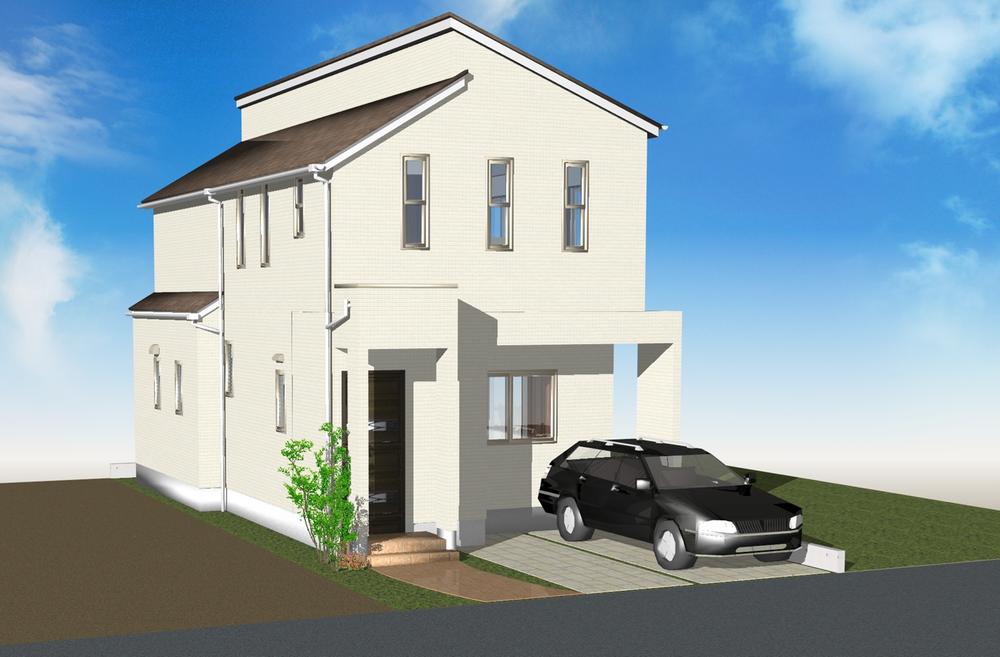 (Building 2) Rendering
(2号棟)完成予想図
Floor plan間取り図 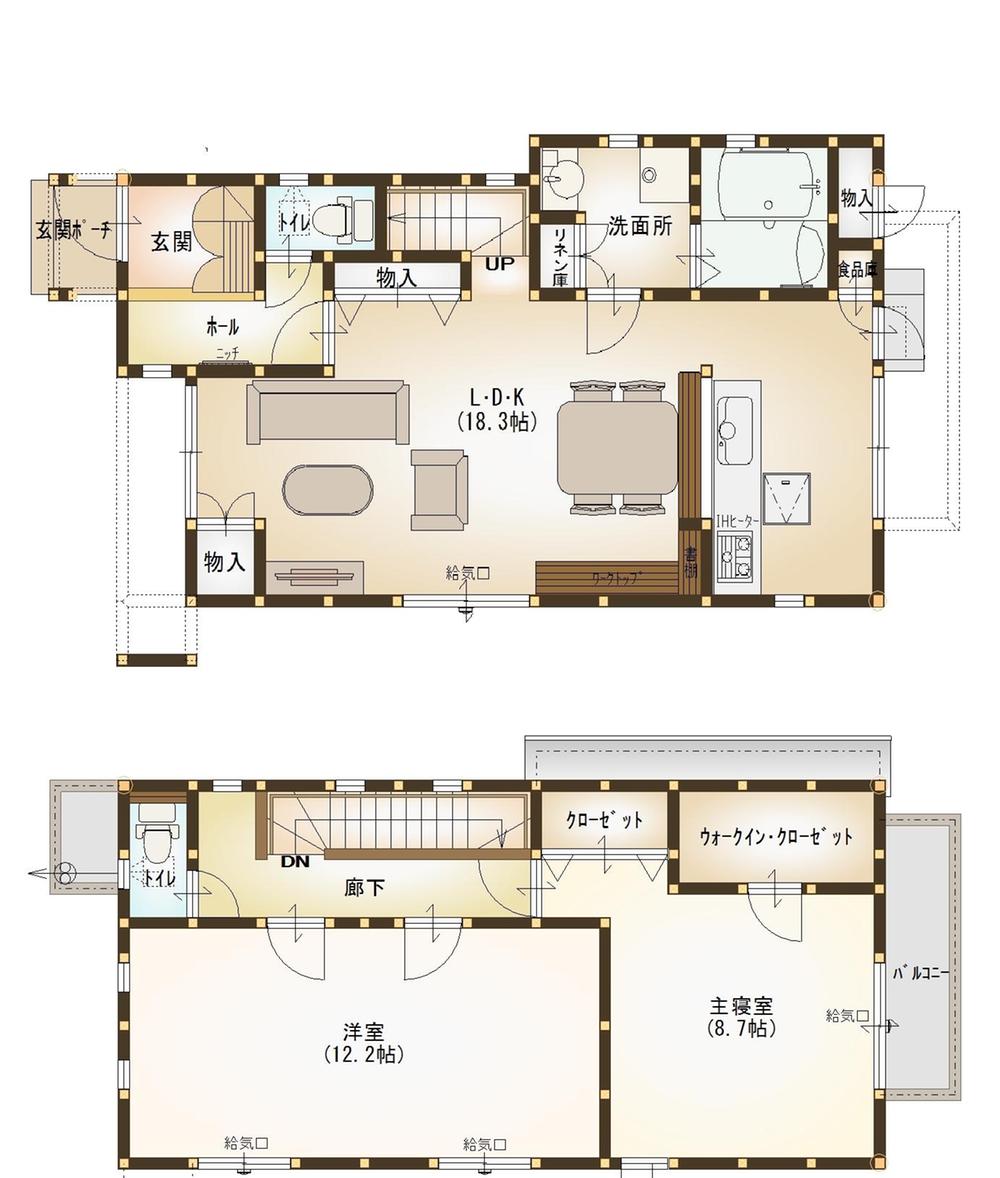 (NO.2), Price 33,700,000 yen, 3LDK, Land area 107.26 sq m , Building area 99.79 sq m
(NO.2)、価格3370万円、3LDK、土地面積107.26m2、建物面積99.79m2
Shopping centreショッピングセンター 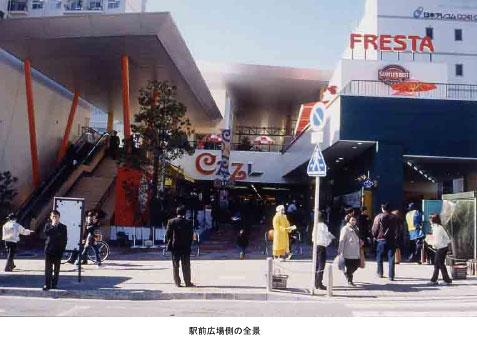 Yokogawa Gajirumoru in the 1441m anything flush Yokogawa Station area to Furesuta You can enjoy a comfortable shopping in rain
横川ガジルモール内フレスタまで1441m 何でも揃う横川駅エリア 雨降りでも快適にお買物が楽しめます
Convenience storeコンビニ 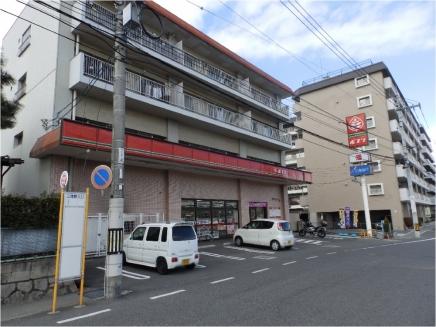 322m to poplar Mitakihon the town shop
ポプラ三滝本町店まで322m
Primary school小学校 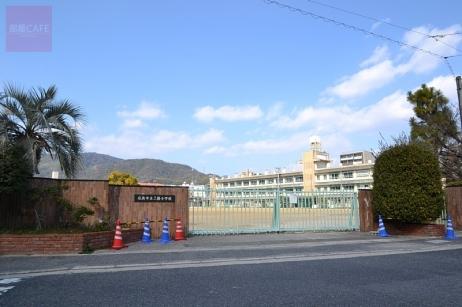 1049m to Hiroshima City Museum of Misasa Elementary School
広島市立三篠小学校まで1049m
Kindergarten ・ Nursery幼稚園・保育園 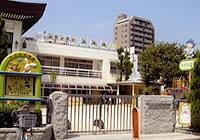 Misasa 1252m to kindergarten
三篠幼稚園まで1252m
Other Environmental Photoその他環境写真 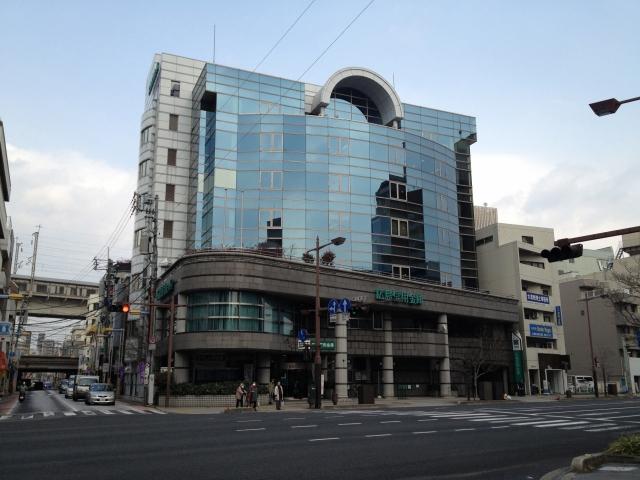 Hiroshimashin'yokinko Yokogawa 1400m to the branch
広島信用金庫 横川支店まで1400m
Location
|








