New Homes » Chugoku » Hiroshima » Nishi-ku
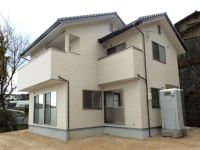 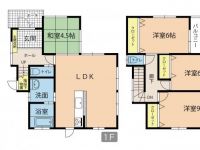
| | Hiroshima, Hiroshima Prefecture, Nishi-ku, 広島県広島市西区 |
| Bus "Itopia entrance" walk 3 minutes バス「イトーピア入口」歩3分 |
| ◆ Site area spacious 81 square meters! ◆ Brightness and comfort of living drifting feeling of freedom ・ dining ◆ A quiet residential area suitable to the land of permanent ◆ A 10-minute walk from the JR West Hiroshima Station! ◆敷地面積広々81坪!◆解放感漂う明るさとゆとりのリビング・ダイニング◆永住の地に相応しい閑静な住宅街◆JR西広島駅まで徒歩10分! |
| All-electric EcoCute オール電化 エコキュート |
Features pickup 特徴ピックアップ | | Corresponding to the flat-35S / Pre-ground survey / Parking two Allowed / Land 50 square meters or more / Energy-saving water heaters / System kitchen / Bathroom Dryer / All room storage / A quiet residential area / LDK15 tatami mats or more / Washbasin with shower / Face-to-face kitchen / Barrier-free / Bathroom 1 tsubo or more / 2-story / 2 or more sides balcony / Double-glazing / IH cooking heater / Water filter / All-electric フラット35Sに対応 /地盤調査済 /駐車2台可 /土地50坪以上 /省エネ給湯器 /システムキッチン /浴室乾燥機 /全居室収納 /閑静な住宅地 /LDK15畳以上 /シャワー付洗面台 /対面式キッチン /バリアフリー /浴室1坪以上 /2階建 /2面以上バルコニー /複層ガラス /IHクッキングヒーター /浄水器 /オール電化 | Price 価格 | | 26,800,000 yen 2680万円 | Floor plan 間取り | | 4LDK 4LDK | Units sold 販売戸数 | | 1 units 1戸 | Land area 土地面積 | | 267.82 sq m (81.01 tsubo) (Registration) 267.82m2(81.01坪)(登記) | Building area 建物面積 | | 97.7 sq m (29.55 tsubo) (Registration) 97.7m2(29.55坪)(登記) | Driveway burden-road 私道負担・道路 | | Nothing, Southeast 3.7m width 無、南東3.7m幅 | Completion date 完成時期(築年月) | | December 2013 2013年12月 | Address 住所 | | Hiroshima, Hiroshima Prefecture, Nishi-ku, Koinaka 2-10-5 広島県広島市西区己斐中2-10-5 | Traffic 交通 | | Bus "Itopia entrance" walk 3 minutes JR Sanyo Line "west of Hiroshima" walk 10 minutes
Hiroden Miyajima Line "wide Den'nishi Hiroshima" walk 12 minutes バス「イトーピア入口」歩3分JR山陽本線「西広島」歩10分
広島電鉄宮島線「広電西広島」歩12分
| Related links 関連リンク | | [Related Sites of this company] 【この会社の関連サイト】 | Person in charge 担当者より | | Rep Maruwa real estate 担当者丸和不動産 | Contact お問い合せ先 | | TEL: 0800-603-2437 [Toll free] mobile phone ・ Also available from PHS
Caller ID is not notified
Please contact the "saw SUUMO (Sumo)"
If it does not lead, If the real estate company TEL:0800-603-2437【通話料無料】携帯電話・PHSからもご利用いただけます
発信者番号は通知されません
「SUUMO(スーモ)を見た」と問い合わせください
つながらない方、不動産会社の方は
| Building coverage, floor area ratio 建ぺい率・容積率 | | Fifty percent ・ Hundred percent 50%・100% | Time residents 入居時期 | | Consultation 相談 | Land of the right form 土地の権利形態 | | Ownership 所有権 | Structure and method of construction 構造・工法 | | Wooden 2-story 木造2階建 | Use district 用途地域 | | One low-rise 1種低層 | Overview and notices その他概要・特記事項 | | Contact: Maruwa real estate, Facilities: Public Water Supply, This sewage, Building confirmation number: 00082, Parking: car space 担当者:丸和不動産、設備:公営水道、本下水、建築確認番号:00082、駐車場:カースペース | Company profile 会社概要 | | <Mediation> Governor of Hiroshima Prefecture (7) Maruwa real estate (with) No. 006034 Yubinbango733-0821 Hiroshima, Hiroshima Prefecture, Nishi-ku, Kogokita 2-16-10 <仲介>広島県知事(7)第006034号丸和不動産(有)〒733-0821 広島県広島市西区庚午北2-16-10 |
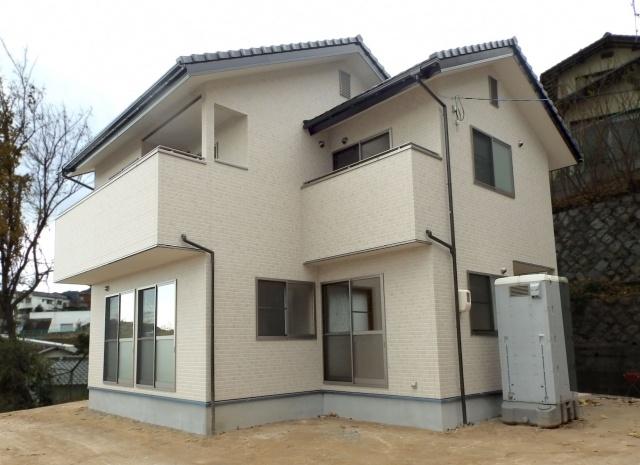 Local appearance photo
現地外観写真
Floor plan間取り図 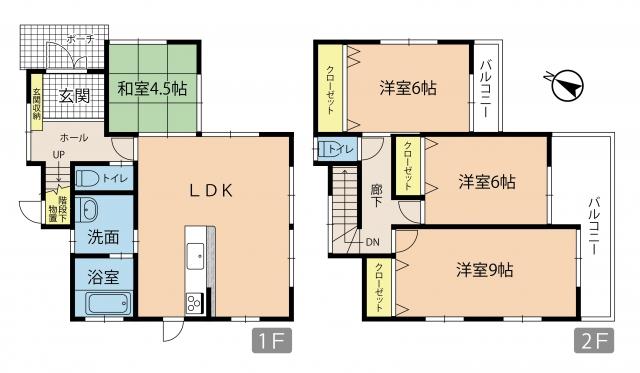 26,800,000 yen, 4LDK, Land area 267.82 sq m , Building area 97.7 sq m
2680万円、4LDK、土地面積267.82m2、建物面積97.7m2
Same specifications photos (living)同仕様写真(リビング) 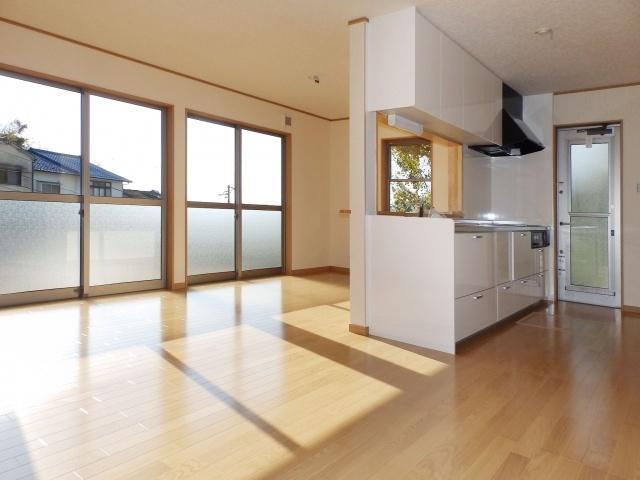 Light full of bright living
光あふれる明るいリビング
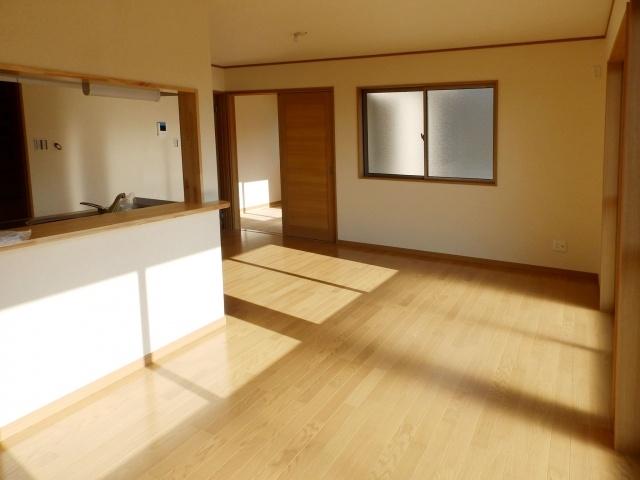 Light full of bright living
光あふれる明るいリビング
Same specifications photo (bathroom)同仕様写真(浴室) 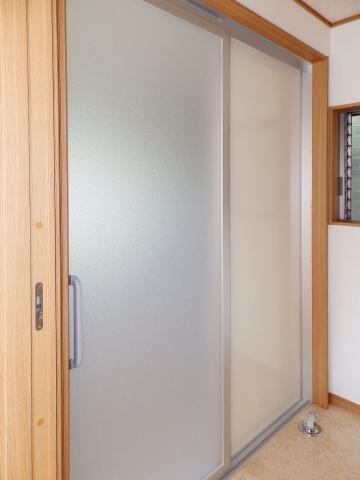 Large bathroom door
大きな浴室ドア
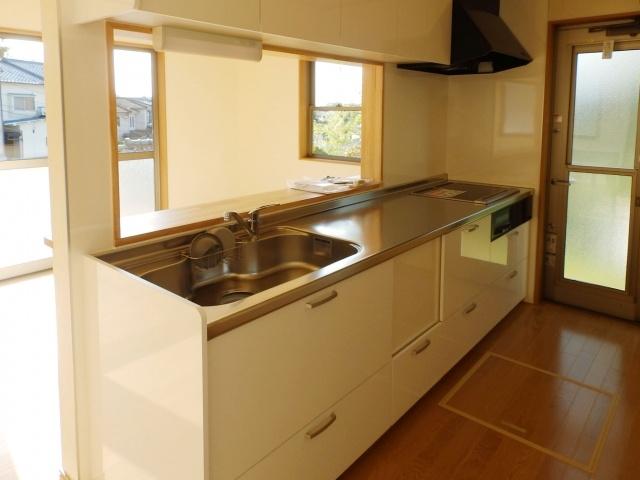 Same specifications photo (kitchen)
同仕様写真(キッチン)
Non-living roomリビング以外の居室 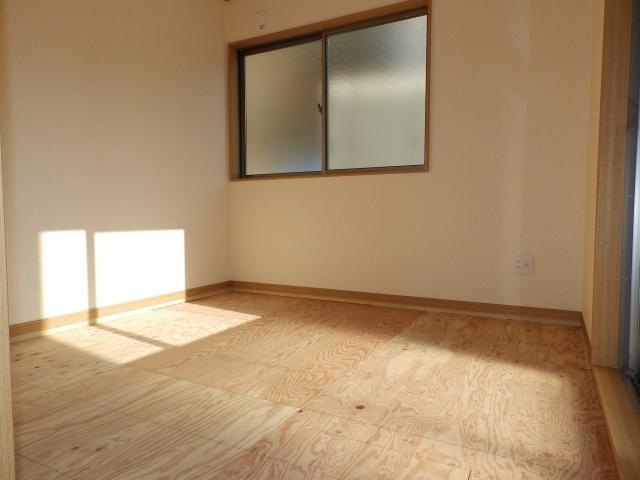 1F
1F
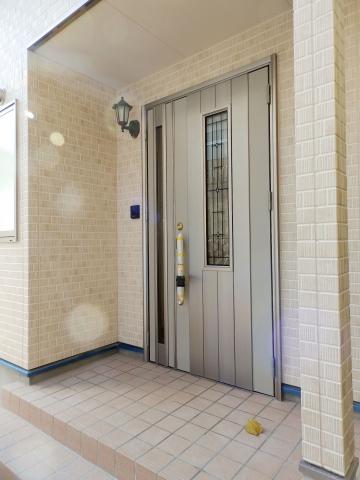 Entrance
玄関
Wash basin, toilet洗面台・洗面所 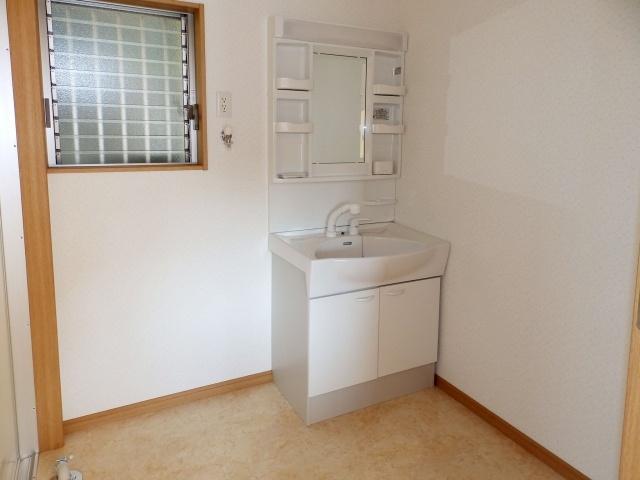 Spacious washroom
広々洗面所
Toiletトイレ 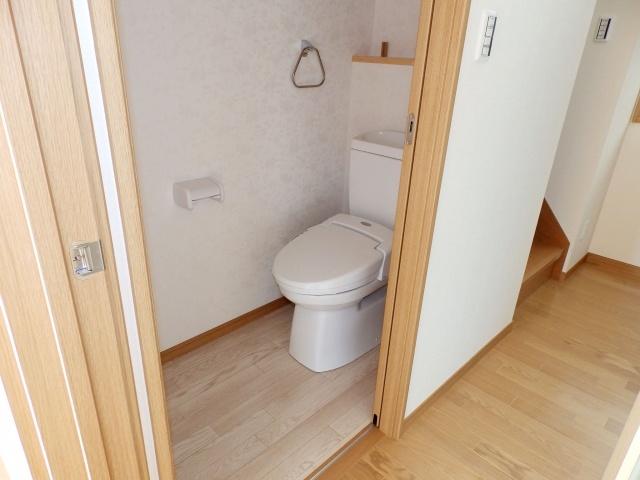 1F
1F
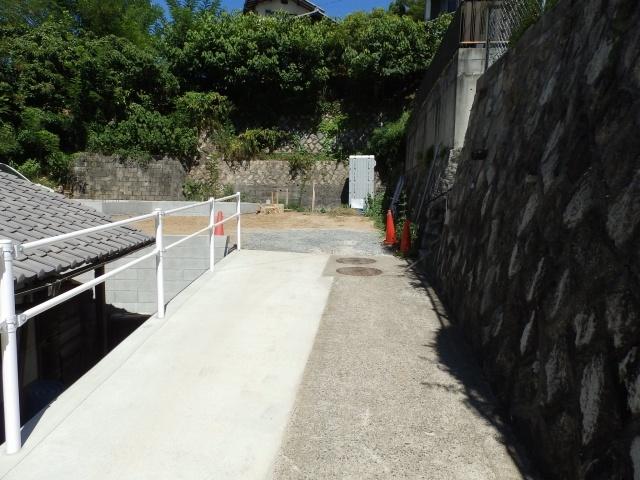 Local photos, including front road
前面道路含む現地写真
Primary school小学校 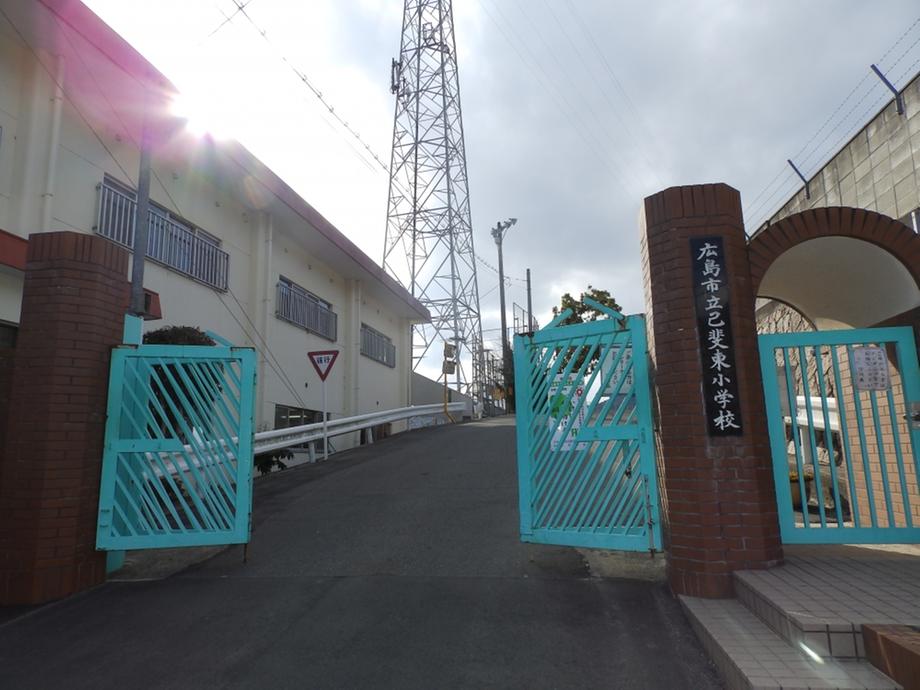 824m to Hiroshima Municipal Koihigashi Elementary School
広島市立己斐東小学校まで824m
View photos from the dwelling unit住戸からの眺望写真 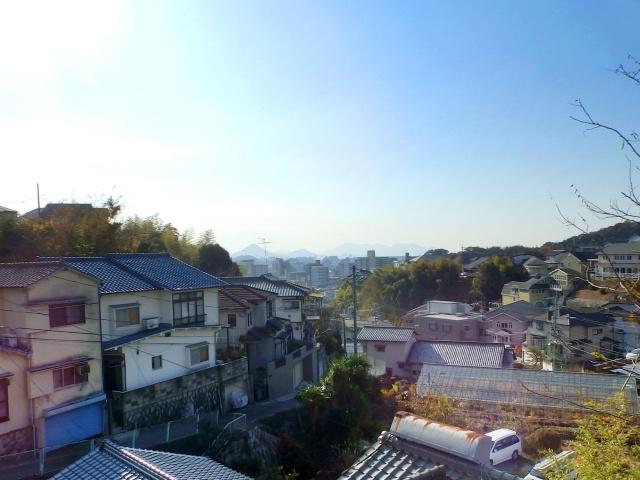 View ・ Good per sun!
眺望・陽当たり良好!
Otherその他 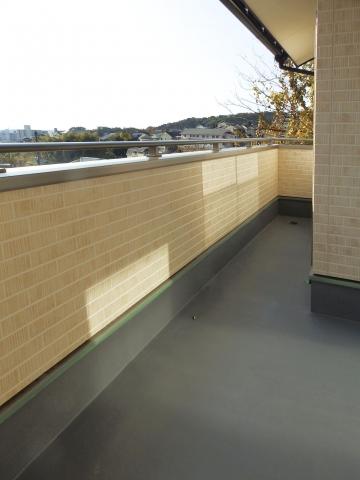 2F balcony
2F バルコニー
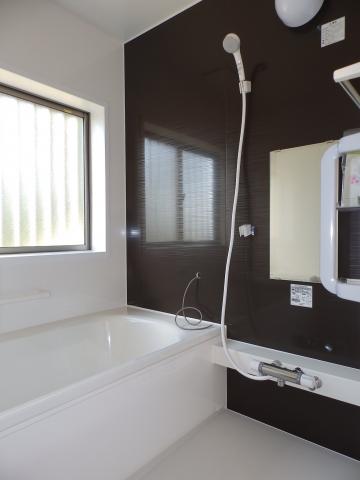 Same specifications photo (bathroom)
同仕様写真(浴室)
Non-living roomリビング以外の居室 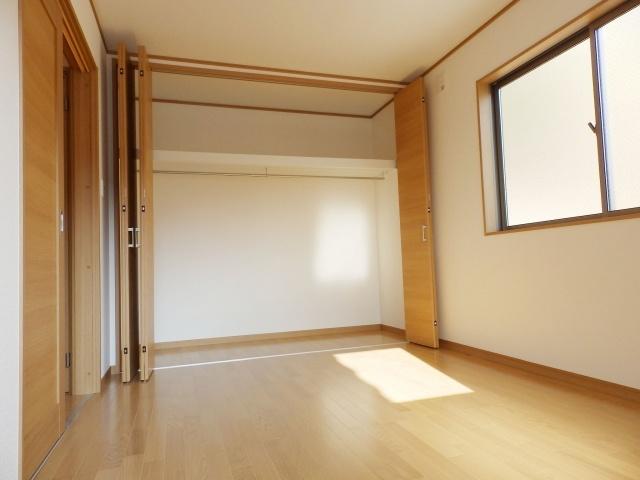 2F
2F
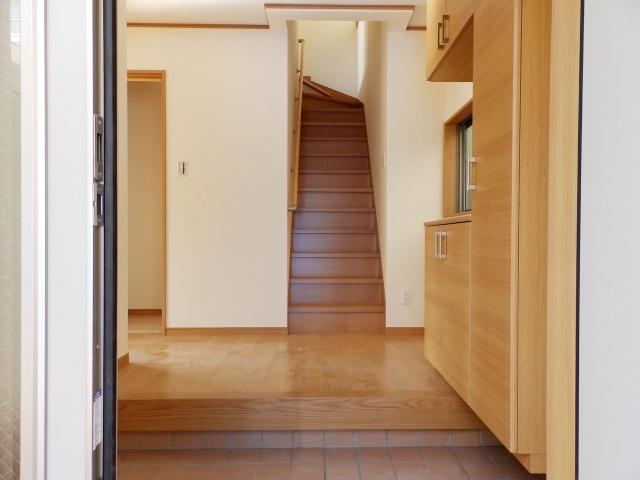 Entrance
玄関
Toiletトイレ 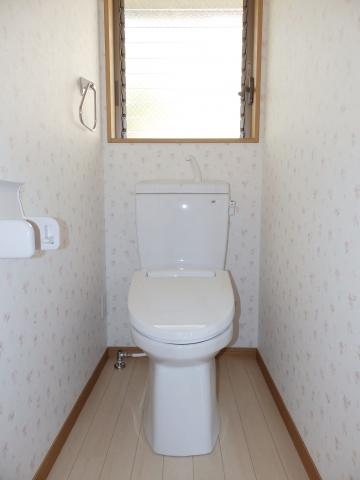 2F
2F
Junior high school中学校 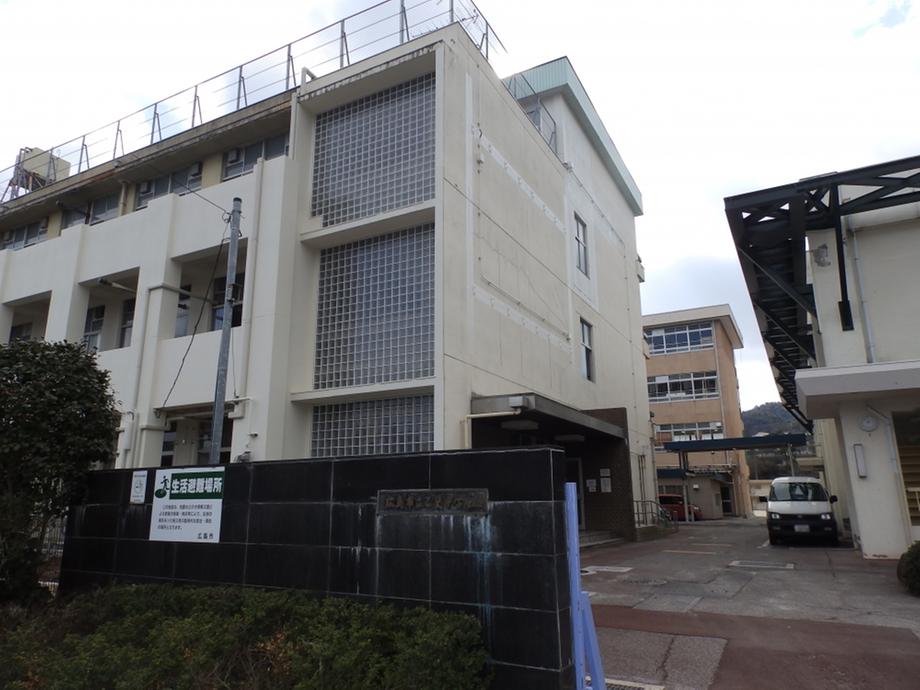 Hiroshima City Museum of Koinaka 2137m to school
広島市立己斐中学校まで2137m
Otherその他 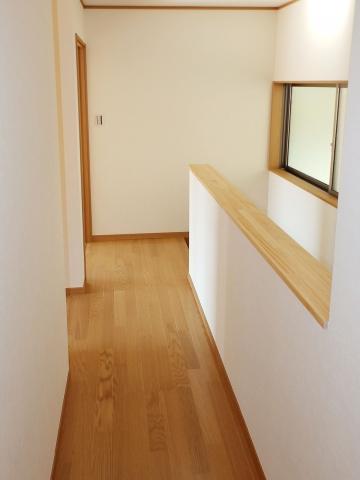 2F Corridor
2F 廊下
Non-living roomリビング以外の居室 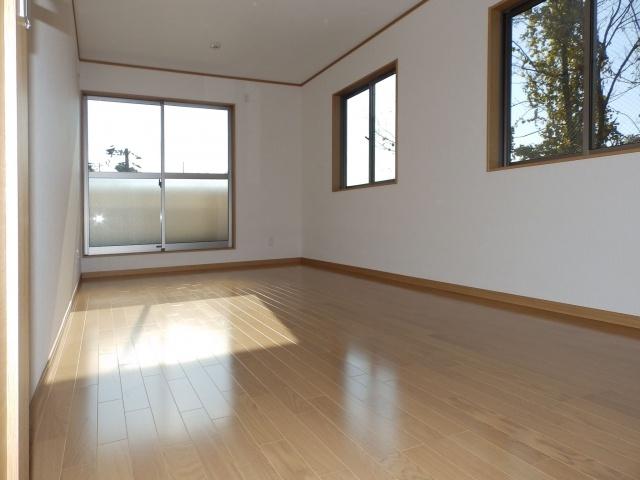 2F
2F
Location
|






















