New Homes » Chugoku » Hiroshima » Nishi-ku
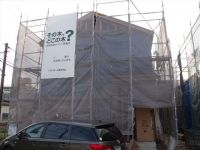 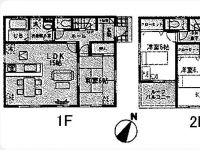
| | Hiroshima, Hiroshima Prefecture, Nishi-ku, 広島県広島市西区 |
| Hiroden Miyajima Line "Higashi Takasu" walk 5 minutes 広島電鉄宮島線「東高須」歩5分 |
| Everyone you could live convenient transportation access good family 交通アクセス良好で家族みんなが便利に暮らせます |
Features pickup 特徴ピックアップ | | Year Available / Parking two Allowed / 2 along the line more accessible / Bathroom Dryer / All room storage / LDK15 tatami mats or more / Corner lot / Japanese-style room / Washbasin with shower / Toilet 2 places / Bathroom 1 tsubo or more / 2-story / Double-glazing / Otobasu / Warm water washing toilet seat / Underfloor Storage / The window in the bathroom / TV monitor interphone / All room 6 tatami mats or more / City gas 年内入居可 /駐車2台可 /2沿線以上利用可 /浴室乾燥機 /全居室収納 /LDK15畳以上 /角地 /和室 /シャワー付洗面台 /トイレ2ヶ所 /浴室1坪以上 /2階建 /複層ガラス /オートバス /温水洗浄便座 /床下収納 /浴室に窓 /TVモニタ付インターホン /全居室6畳以上 /都市ガス | Price 価格 | | 32,800,000 yen 3280万円 | Floor plan 間取り | | 4LDK 4LDK | Units sold 販売戸数 | | 1 units 1戸 | Total units 総戸数 | | 4 units 4戸 | Land area 土地面積 | | 121.1 sq m (36.63 tsubo) (Registration) 121.1m2(36.63坪)(登記) | Building area 建物面積 | | 98.38 sq m (29.75 square meters) 98.38m2(29.75坪) | Driveway burden-road 私道負担・道路 | | Nothing, Southeast 3.6m width, Northeast 4.2m width 無、南東3.6m幅、北東4.2m幅 | Completion date 完成時期(築年月) | | January 2014 2014年1月 | Address 住所 | | Hiroshima, Hiroshima Prefecture, Nishi-ku, Koihon cho 3 広島県広島市西区己斐本町3 | Traffic 交通 | | Hiroden Miyajima Line "Higashi Takasu" walk 5 minutes
JR Sanyo Line "west of Hiroshima" walk 10 minutes 広島電鉄宮島線「東高須」歩5分
JR山陽本線「西広島」歩10分
| Related links 関連リンク | | [Related Sites of this company] 【この会社の関連サイト】 | Contact お問い合せ先 | | TEL: 082-568-1150 Please inquire as "saw SUUMO (Sumo)" TEL:082-568-1150「SUUMO(スーモ)を見た」と問い合わせください | Building coverage, floor area ratio 建ぺい率・容積率 | | 60% ・ 200% 60%・200% | Time residents 入居時期 | | February 2014 schedule 2014年2月予定 | Land of the right form 土地の権利形態 | | Ownership 所有権 | Structure and method of construction 構造・工法 | | Wooden 2-story 木造2階建 | Use district 用途地域 | | One dwelling 1種住居 | Overview and notices その他概要・特記事項 | | Facilities: Public Water Supply, City gas, Building confirmation number: 01011, Parking: car space 設備:公営水道、都市ガス、建築確認番号:01011、駐車場:カースペース | Company profile 会社概要 | | <Mediation> Governor of Hiroshima Prefecture (1) No. 010121 bamboo Corporation (Corporation) Yubinbango732-0817 Hiroshima, Hiroshima Prefecture, Minami-ku, Hijiyama cho 4-11 <仲介>広島県知事(1)第010121号竹コーポレーション(株)〒732-0817 広島県広島市南区比治山町4-11 |
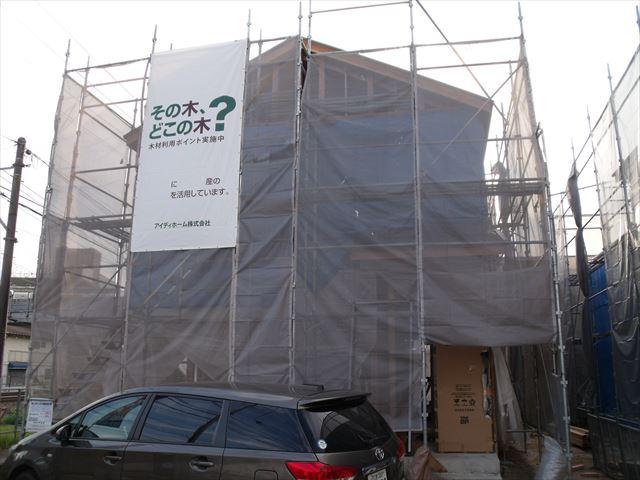 Local appearance photo
現地外観写真
Floor plan間取り図 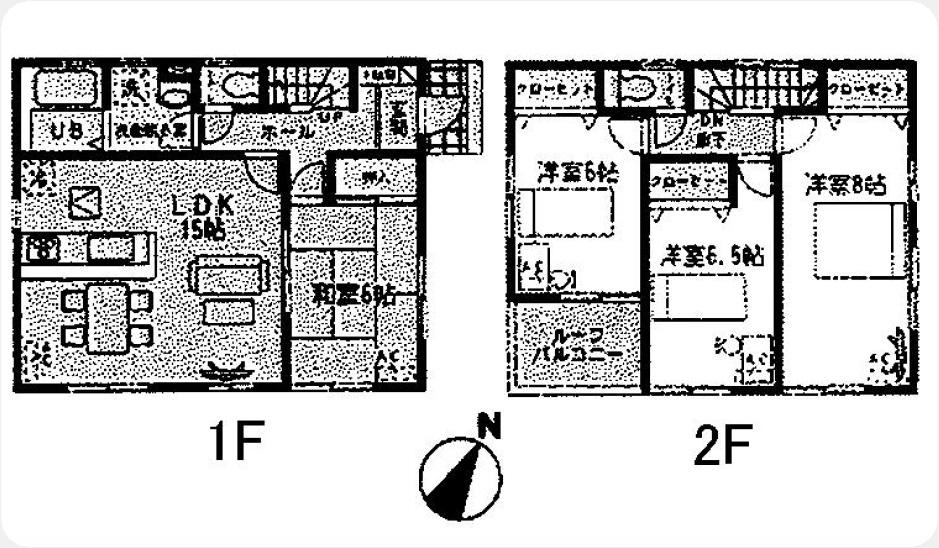 32,800,000 yen, 4LDK, Land area 121.1 sq m , Building area 98.38 sq m
3280万円、4LDK、土地面積121.1m2、建物面積98.38m2
Rendering (appearance)完成予想図(外観) 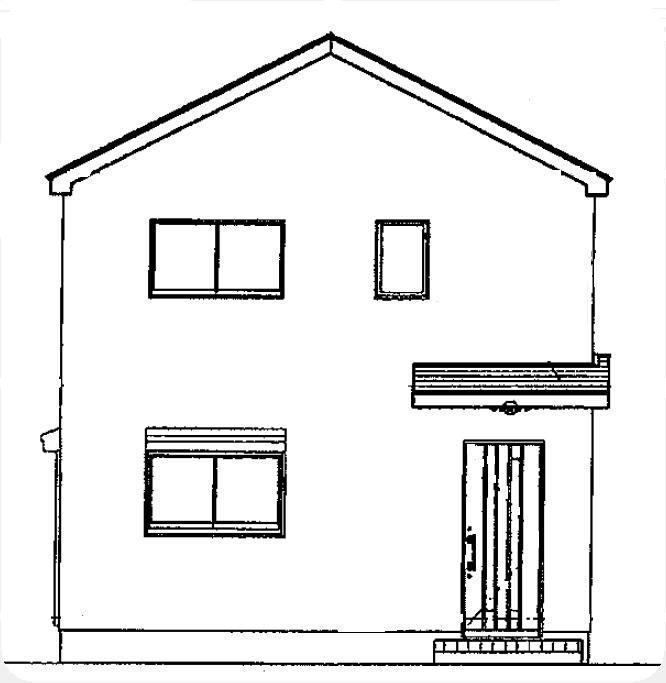 East side elevational view
東側立面図
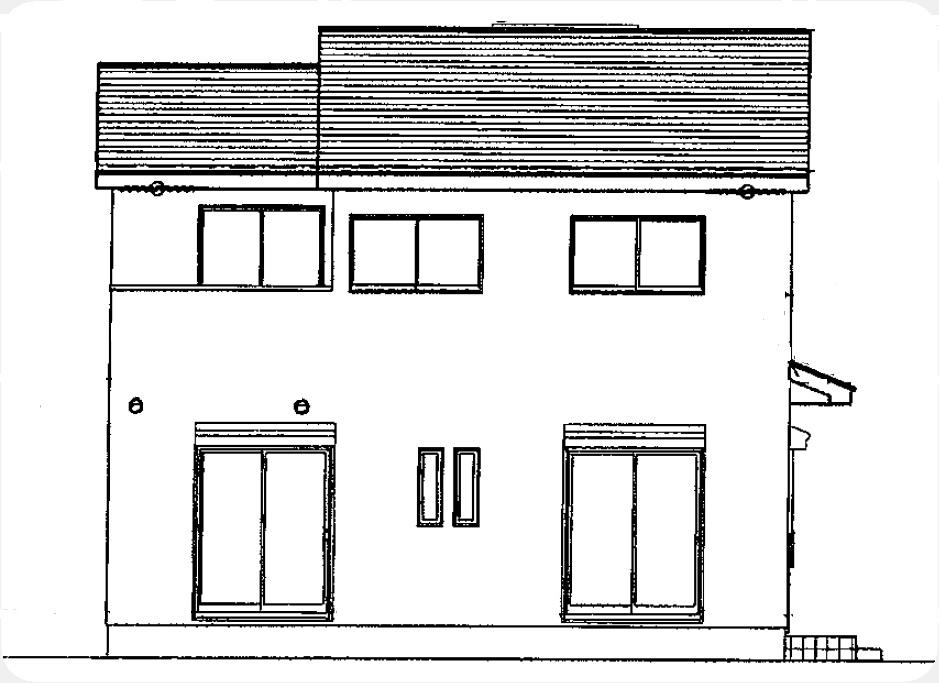 South side elevational view
南側立面図
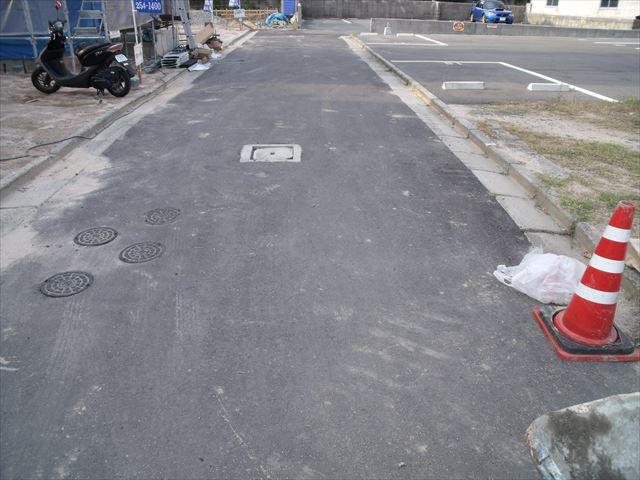 Local photos, including front road
前面道路含む現地写真
Shopping centreショッピングセンター 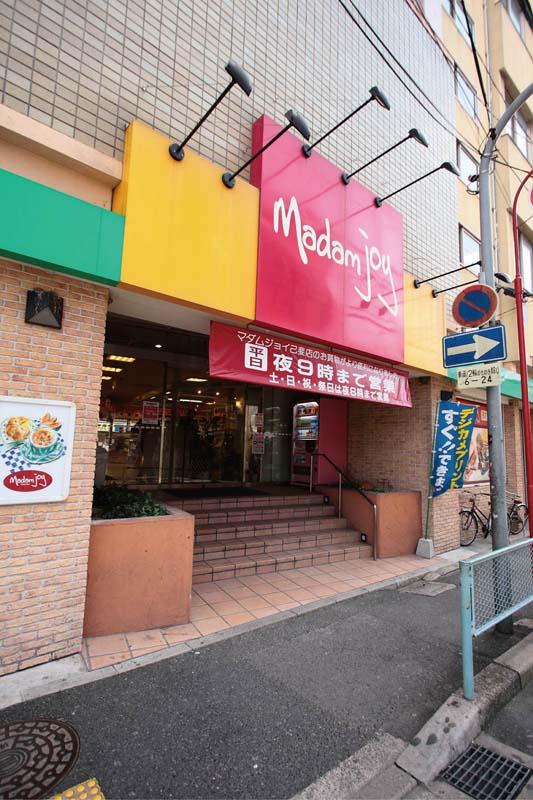 Shopping center Hiro 859m to Den Koi shop
ショッピングセンターひろでん己斐店まで859m
Rendering (appearance)完成予想図(外観) 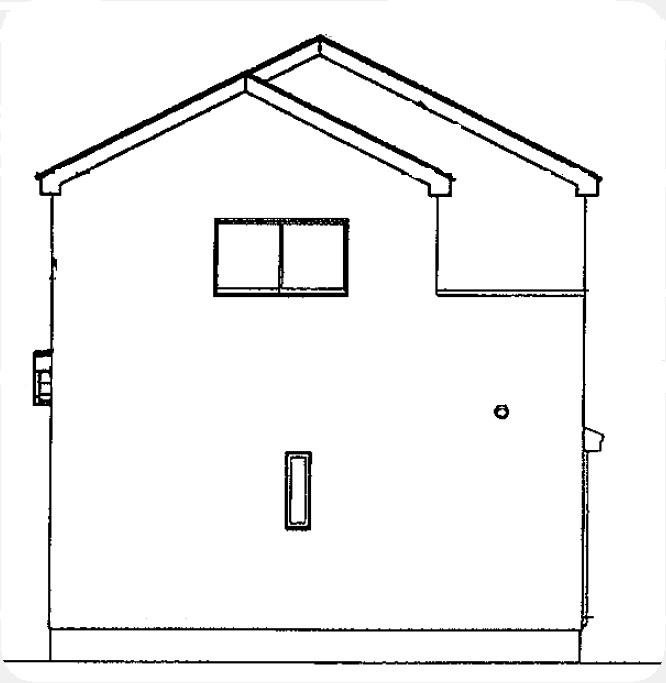 West side elevational view
西側立面図
Supermarketスーパー 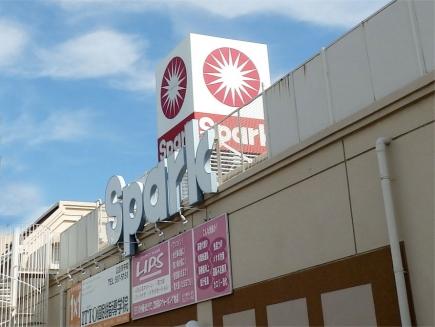 614m to spark New Kougo shop
スパークニュー庚午店まで614m
Rendering (appearance)完成予想図(外観) 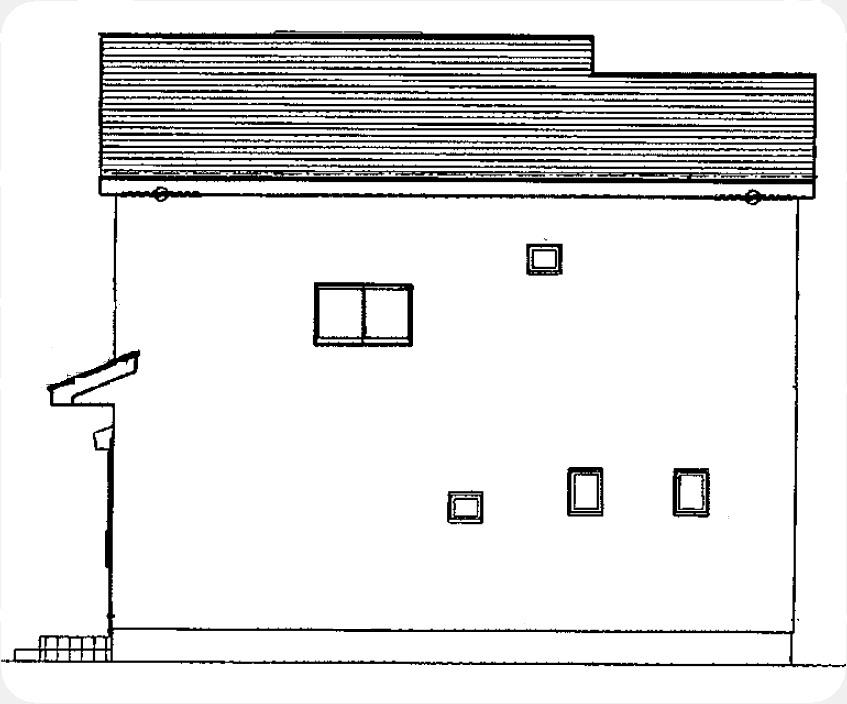 North side elevational view
北側立面図
Convenience storeコンビニ 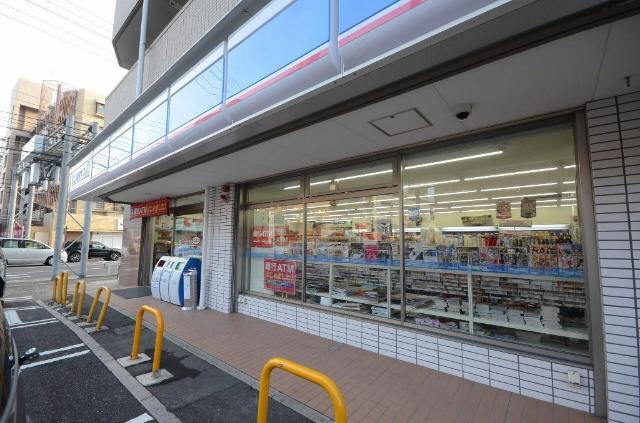 245m until Lawson Hiroshima Koihon the town shop
ローソン広島己斐本町店まで245m
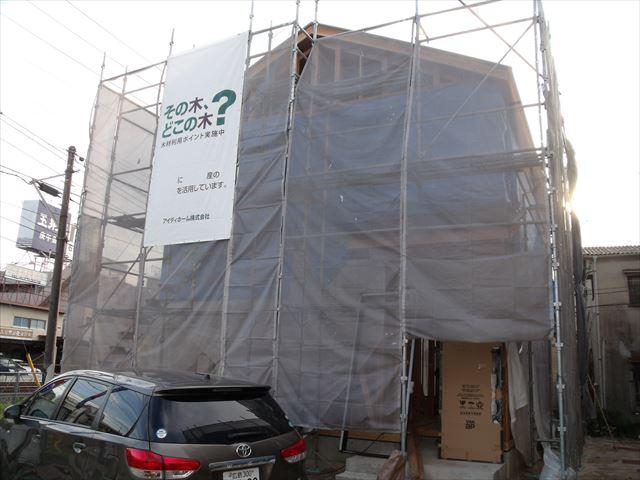 Local appearance photo
現地外観写真
Drug storeドラッグストア 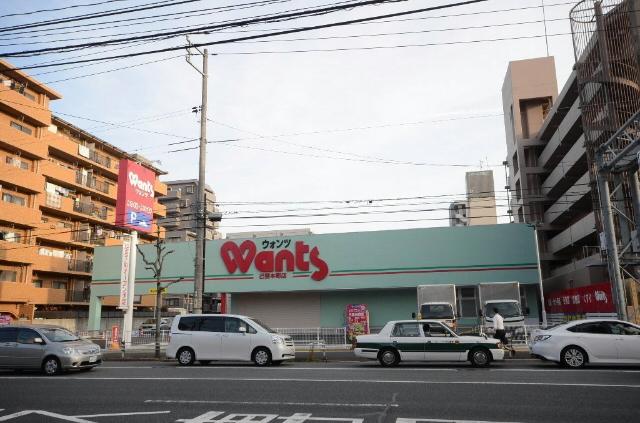 Hearty Wants Koihon the town to shop 364m
ハーティウォンツ己斐本町店まで364m
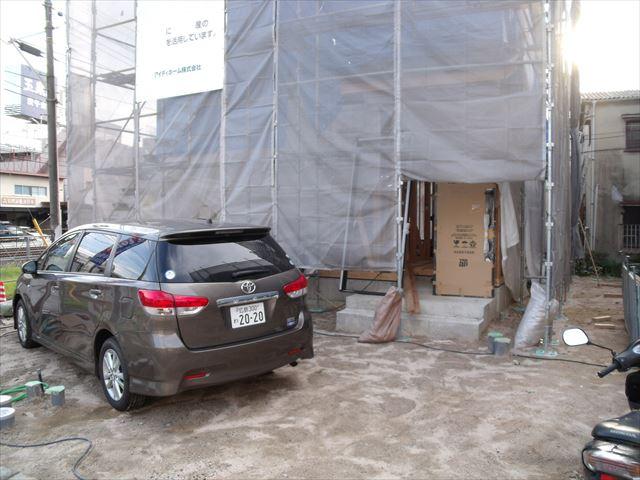 Local appearance photo
現地外観写真
Home centerホームセンター 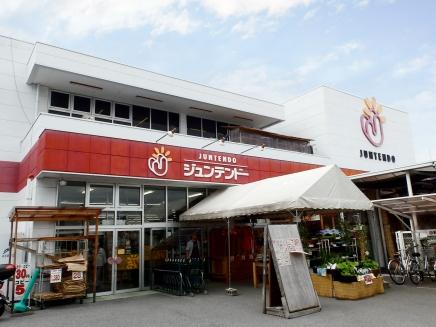 1311m to home improvement Juntendo Co., Ltd. Kougo shop
ホームセンタージュンテンドー庚午店まで1311m
Primary school小学校 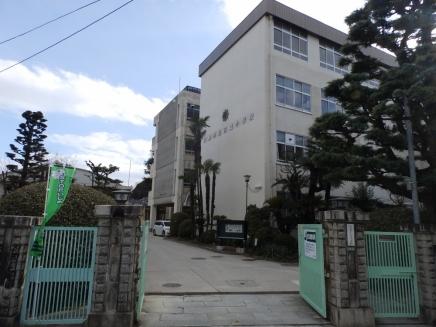 1485m to Hiroshima City Museum of Koi Primary School
広島市立己斐小学校まで1485m
Kindergarten ・ Nursery幼稚園・保育園 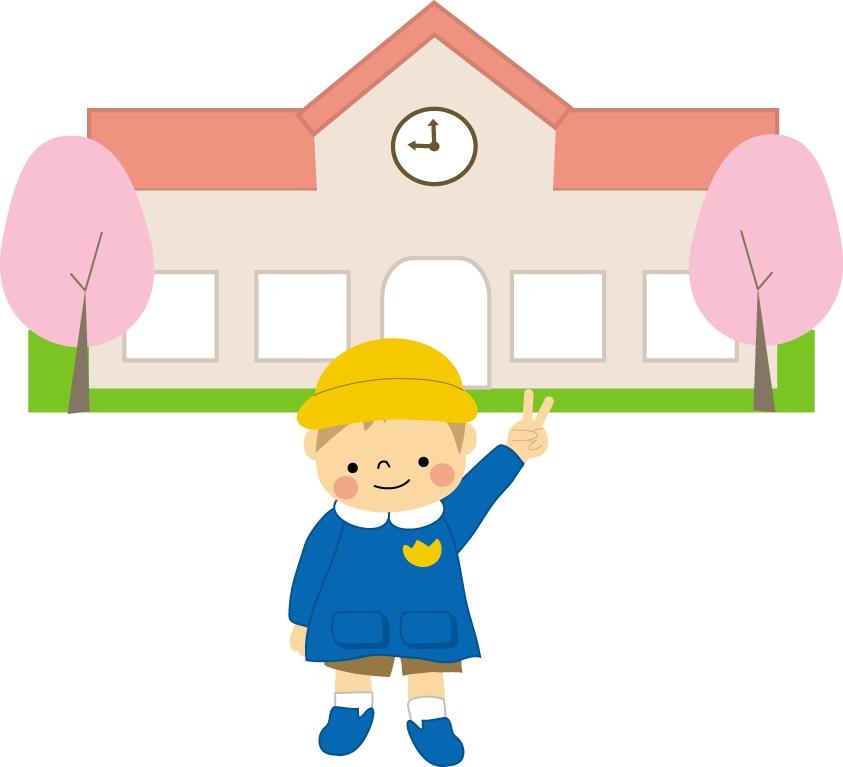 Furuta 927m to nursery school
古田保育園まで927m
Location
|

















