New Homes » Chugoku » Hiroshima » Nishi-ku
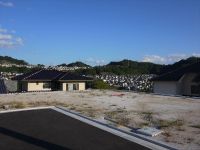 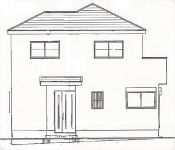
| | Hiroshima, Hiroshima Prefecture, Nishi-ku, 広島県広島市西区 |
| Bus "Midorigaoka entrance" walk 3 minutes バス「緑ヶ丘入口」歩3分 |
| Quiet and new properties 7 buildings in view of the good location! Good bright house of per yang 閑静で見晴らしの良い立地に新物件7棟!陽当りの良い明るいお家です |
Features pickup 特徴ピックアップ | | Parking two Allowed / System kitchen / Bathroom Dryer / Yang per good / All room storage / A quiet residential area / LDK15 tatami mats or more / Or more before road 6m / Japanese-style room / Shaping land / Washbasin with shower / Toilet 2 places / Bathroom 1 tsubo or more / 2-story / Otobasu / Underfloor Storage / The window in the bathroom / TV monitor interphone / Water filter 駐車2台可 /システムキッチン /浴室乾燥機 /陽当り良好 /全居室収納 /閑静な住宅地 /LDK15畳以上 /前道6m以上 /和室 /整形地 /シャワー付洗面台 /トイレ2ヶ所 /浴室1坪以上 /2階建 /オートバス /床下収納 /浴室に窓 /TVモニタ付インターホン /浄水器 | Price 価格 | | 23.8 million yen ~ 24,800,000 yen 2380万円 ~ 2480万円 | Floor plan 間取り | | 4LDK 4LDK | Units sold 販売戸数 | | 7 units 7戸 | Total units 総戸数 | | 7 units 7戸 | Land area 土地面積 | | 165 sq m ~ 183.99 sq m (49.91 tsubo ~ 55.65 tsubo) (Registration) 165m2 ~ 183.99m2(49.91坪 ~ 55.65坪)(登記) | Building area 建物面積 | | 94.77 sq m ~ 99.22 sq m (28.66 tsubo ~ 30.01 square meters) 94.77m2 ~ 99.22m2(28.66坪 ~ 30.01坪) | Completion date 完成時期(築年月) | | January 2014 late schedule 2014年1月下旬予定 | Address 住所 | | Hiroshima, Hiroshima Prefecture, Nishi-ku, Koiue 5-29 広島県広島市西区己斐上5-29 | Traffic 交通 | | Bus "Midorigaoka entrance" walk 3 minutes バス「緑ヶ丘入口」歩3分 | Related links 関連リンク | | [Related Sites of this company] 【この会社の関連サイト】 | Person in charge 担当者より | | Person in charge of real-estate and building Iwata Ohmaki Age: 40 Daigyokai Experience: 12 years Born in Hiroshima in Hiroshima and raised. Still is a 46-year-old cheerful. We support our customers so that the future is said to be "in charge was good Iwata". Let's look for a dream of my home with me. 担当者宅建岩田 伸嗣年齢:40代業界経験:12年広島生まれの広島育ち。まだまだ元気な46歳です。これからも「担当が岩田で良かった」と言われる様にお客様をサポート致します。私と一緒に夢のマイホーム探していきましょう。 | Contact お問い合せ先 | | TEL: 082-568-1150 Please inquire as "saw SUUMO (Sumo)" TEL:082-568-1150「SUUMO(スーモ)を見た」と問い合わせください | Time residents 入居時期 | | February 2014 late schedule 2014年2月下旬予定 | Land of the right form 土地の権利形態 | | Ownership 所有権 | Use district 用途地域 | | One low-rise 1種低層 | Overview and notices その他概要・特記事項 | | Contact: Iwata Ohmaki, Building confirmation number: 01654 ・ 01655 ・ 01656 ・ 01657 ・ 01658 ・ 01659 ・ 01660 担当者:岩田 伸嗣、建築確認番号:01654・01655・01656・01657・01658・01659・01660 | Company profile 会社概要 | | <Mediation> Governor of Hiroshima Prefecture (1) No. 010121 bamboo Corporation (Corporation) Yubinbango732-0817 Hiroshima, Hiroshima Prefecture, Minami-ku, Hijiyama cho 4-11 <仲介>広島県知事(1)第010121号竹コーポレーション(株)〒732-0817 広島県広島市南区比治山町4-11 |
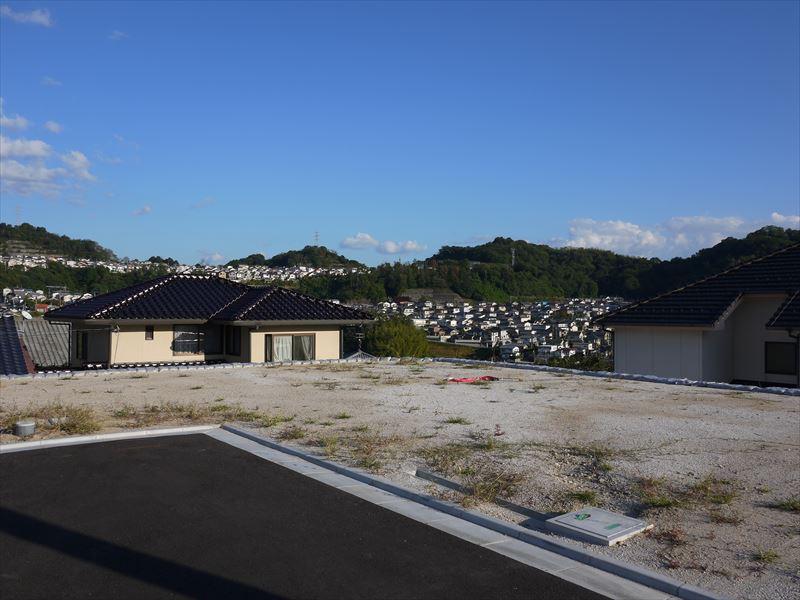 Local photos, including front road
前面道路含む現地写真
Rendering (appearance)完成予想図(外観) 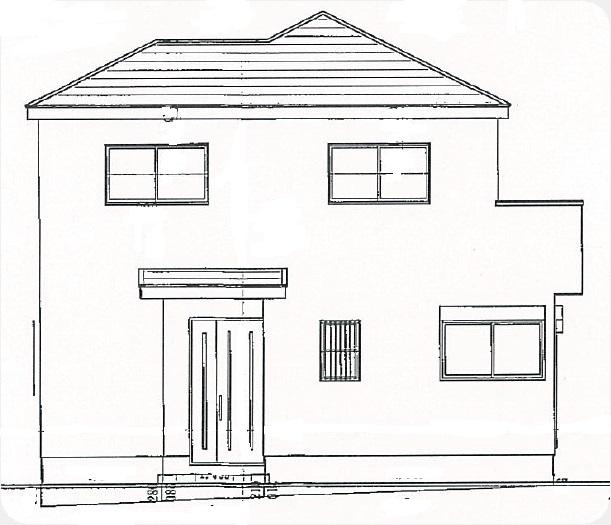 NO1
NO1
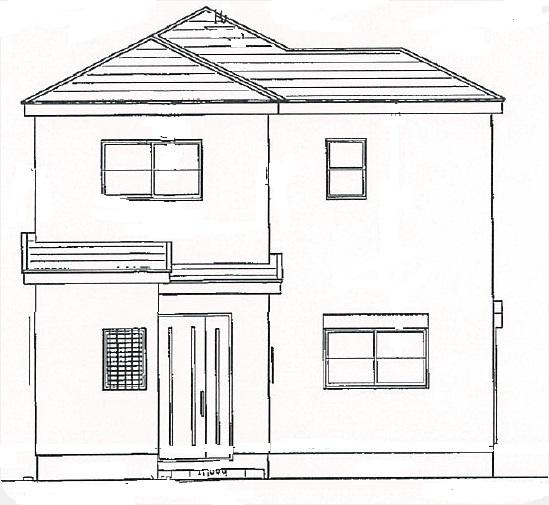 NO2
NO2
Floor plan間取り図 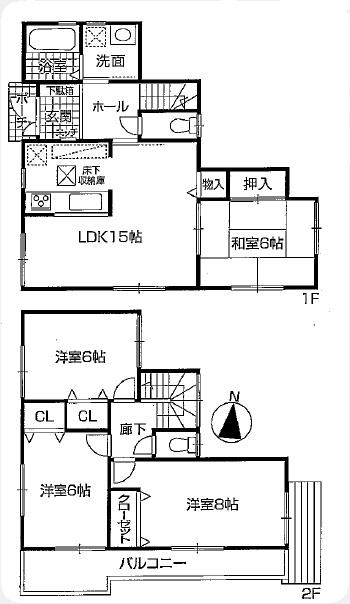 (No.1), Price 24,300,000 yen, 4LDK, Land area 183.99 sq m , Building area 94.77 sq m
(No.1)、価格2430万円、4LDK、土地面積183.99m2、建物面積94.77m2
Rendering (appearance)完成予想図(外観) 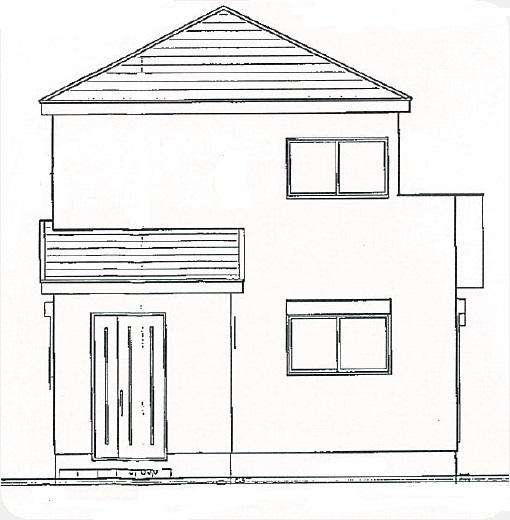 NO3
NO3
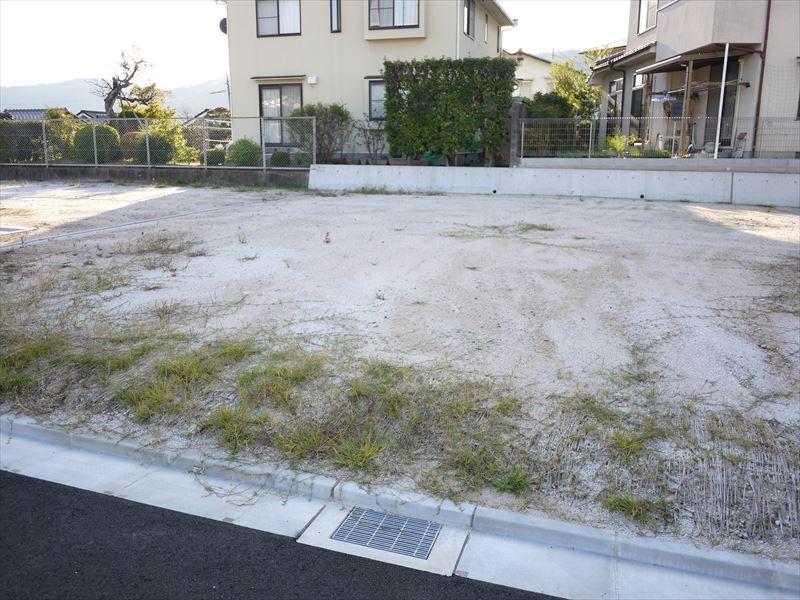 Local photos, including front road
前面道路含む現地写真
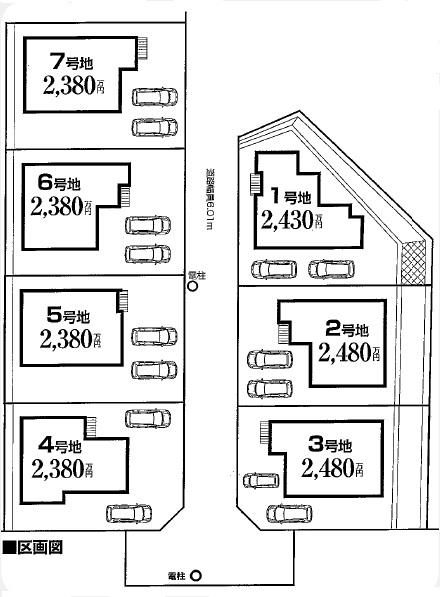 The entire compartment Figure
全体区画図
Floor plan間取り図 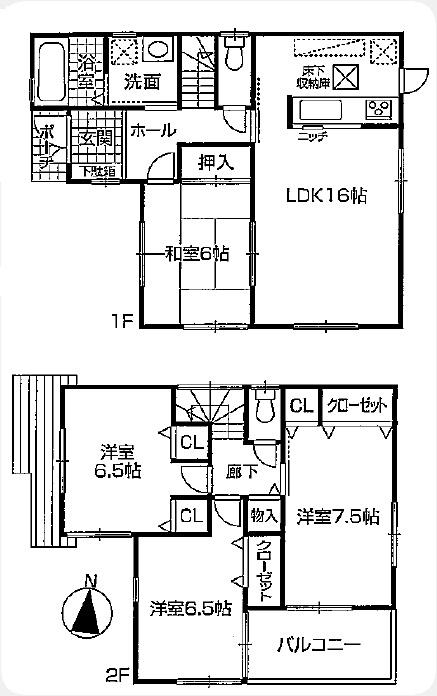 (No.2), Price 24,800,000 yen, 4LDK, Land area 170 sq m , Building area 98.82 sq m
(No.2)、価格2480万円、4LDK、土地面積170m2、建物面積98.82m2
Rendering (appearance)完成予想図(外観) 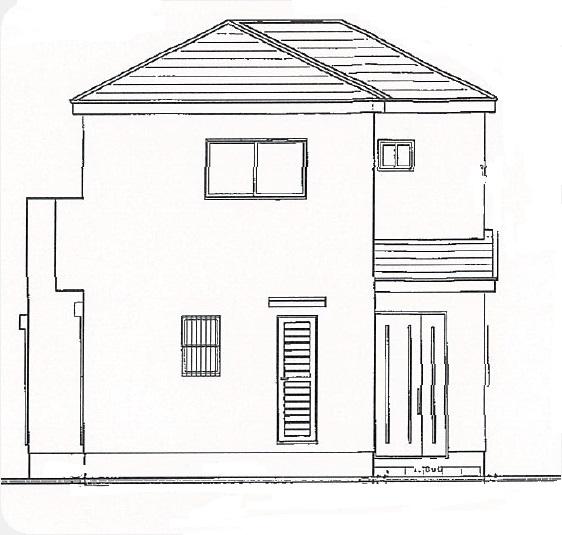 NO4
NO4
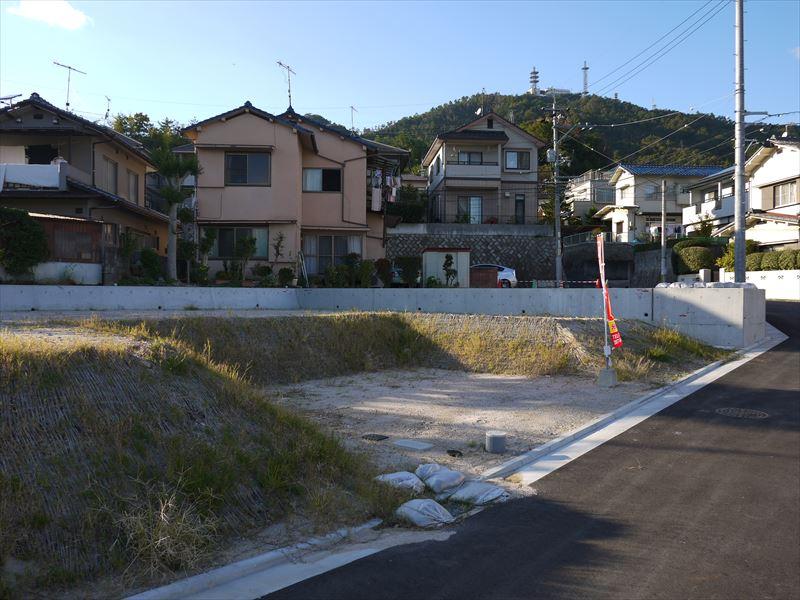 Local photos, including front road
前面道路含む現地写真
Floor plan間取り図 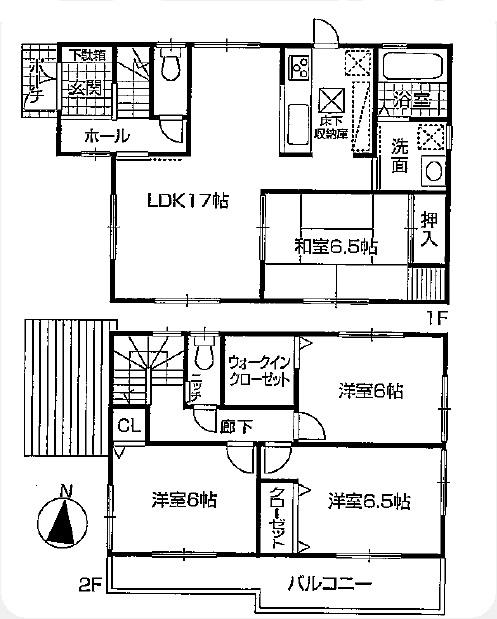 (No.3), Price 24,800,000 yen, 4LDK, Land area 170 sq m , Building area 98.41 sq m
(No.3)、価格2480万円、4LDK、土地面積170m2、建物面積98.41m2
Rendering (appearance)完成予想図(外観) 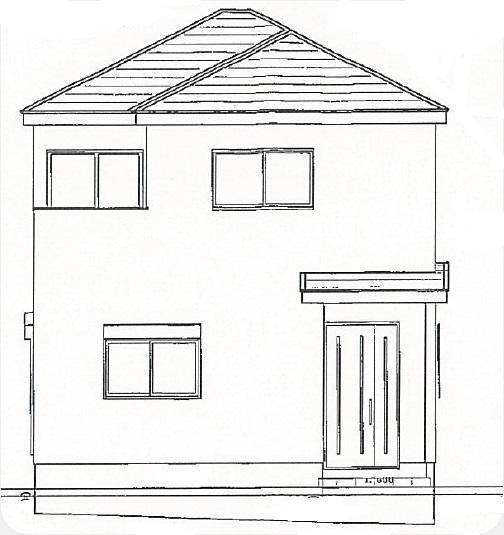 NO5
NO5
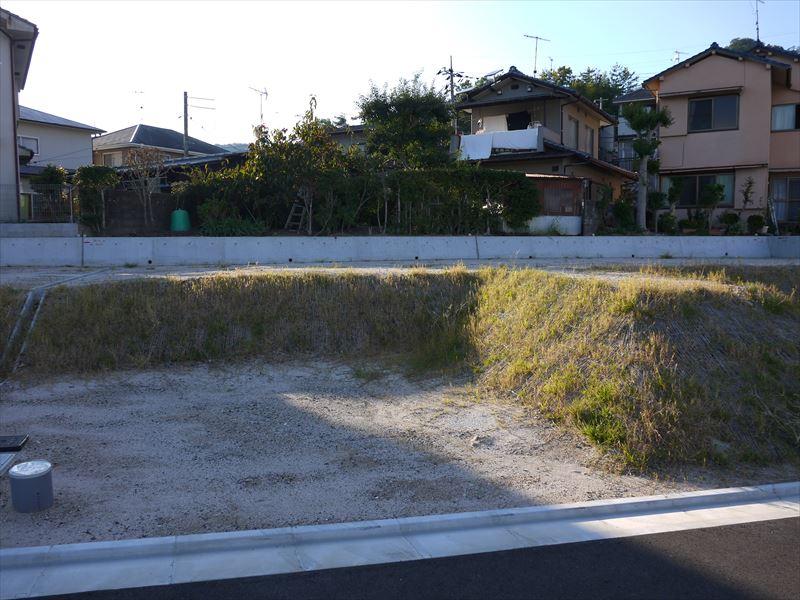 Local photos, including front road
前面道路含む現地写真
Floor plan間取り図 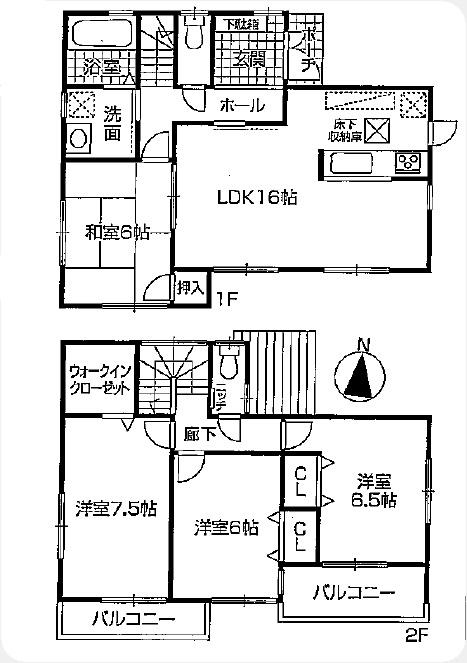 (No.4), Price 23.8 million yen, 4LDK, Land area 165.01 sq m , Building area 98.82 sq m
(No.4)、価格2380万円、4LDK、土地面積165.01m2、建物面積98.82m2
Rendering (appearance)完成予想図(外観) 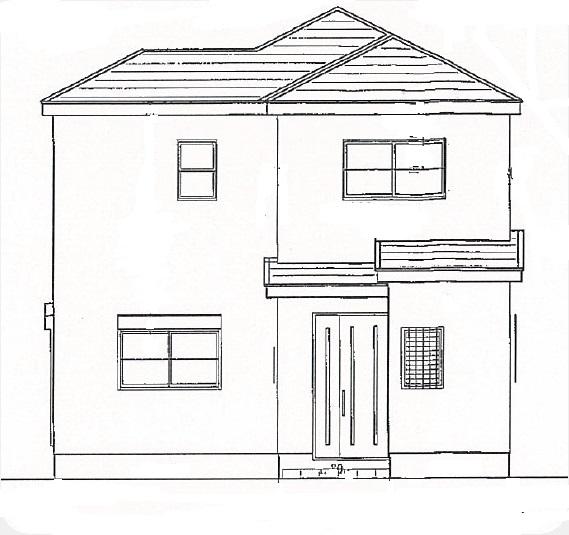 NO6
NO6
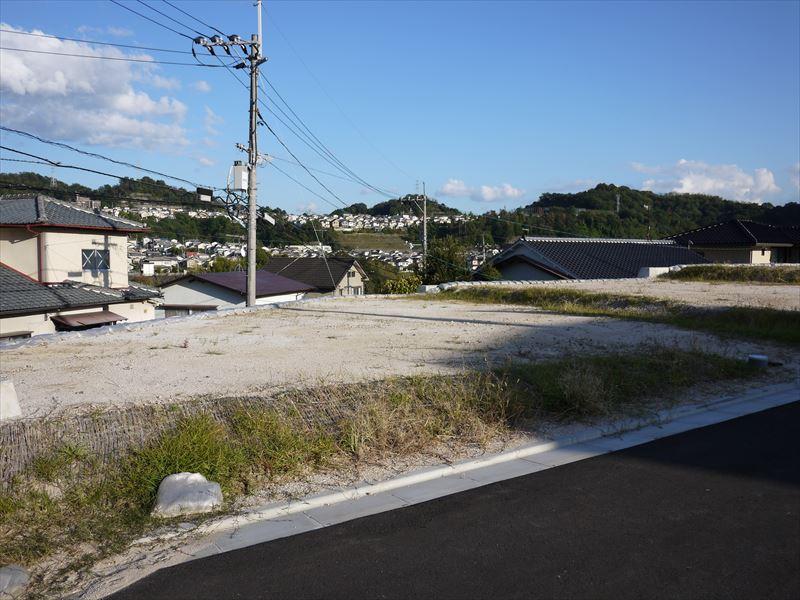 Local photos, including front road
前面道路含む現地写真
Floor plan間取り図 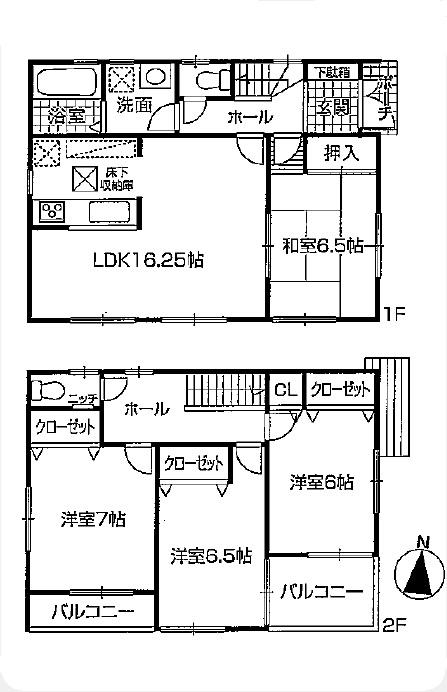 (No.5), Price 23.8 million yen, 4LDK, Land area 165 sq m , Building area 99.22 sq m
(No.5)、価格2380万円、4LDK、土地面積165m2、建物面積99.22m2
Rendering (appearance)完成予想図(外観) 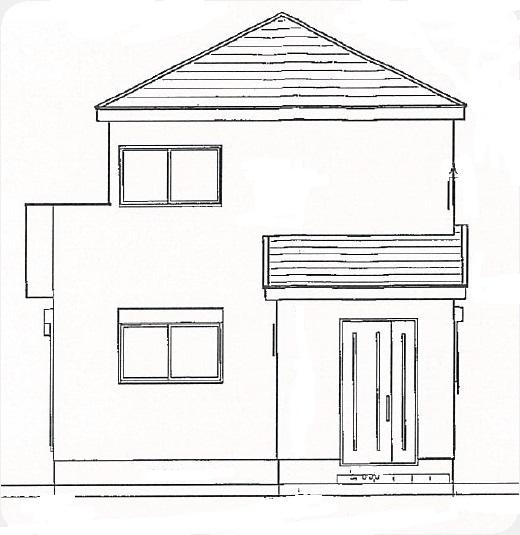 NO7
NO7
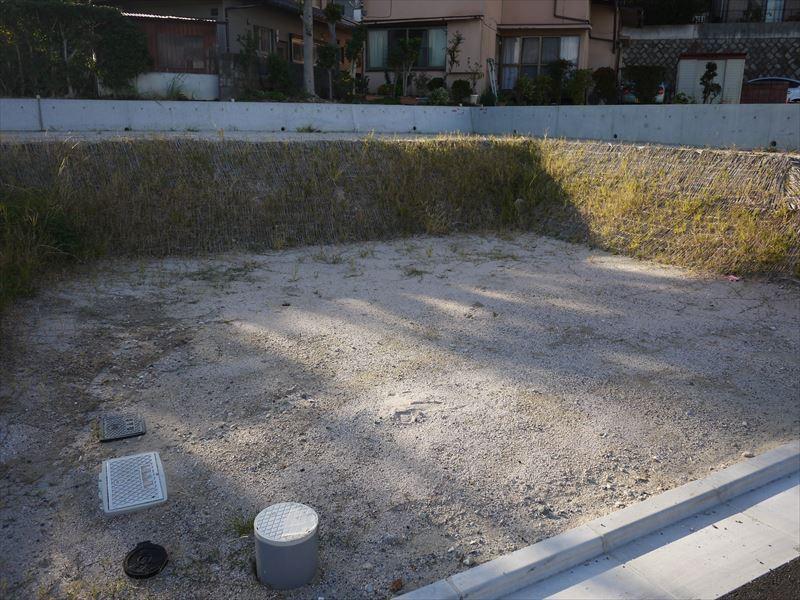 Local photos, including front road
前面道路含む現地写真
Floor plan間取り図 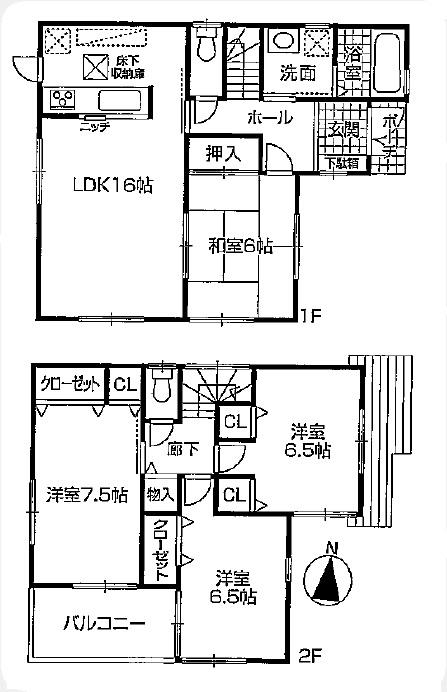 (No6), Price 23.8 million yen, 4LDK, Land area 165 sq m , Building area 98.82 sq m
(No6)、価格2380万円、4LDK、土地面積165m2、建物面積98.82m2
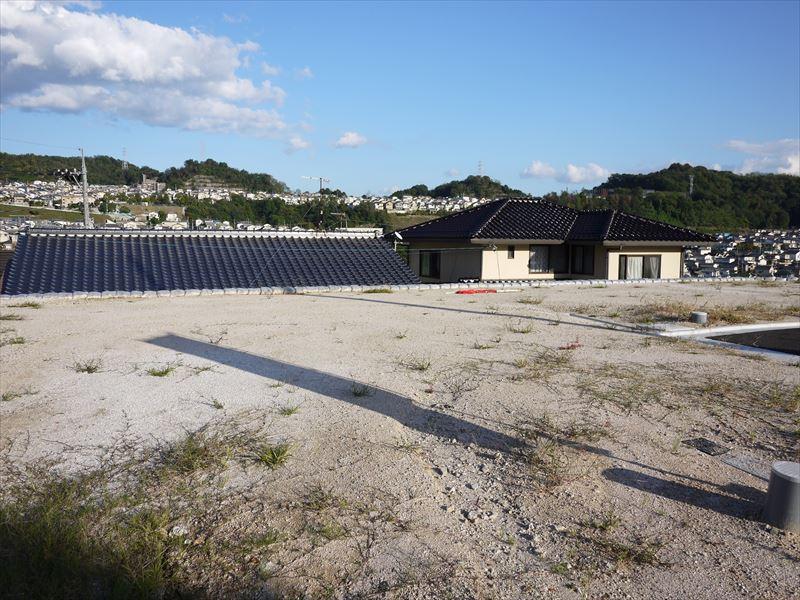 Local appearance photo
現地外観写真
Location
|






















