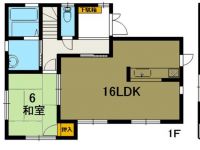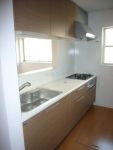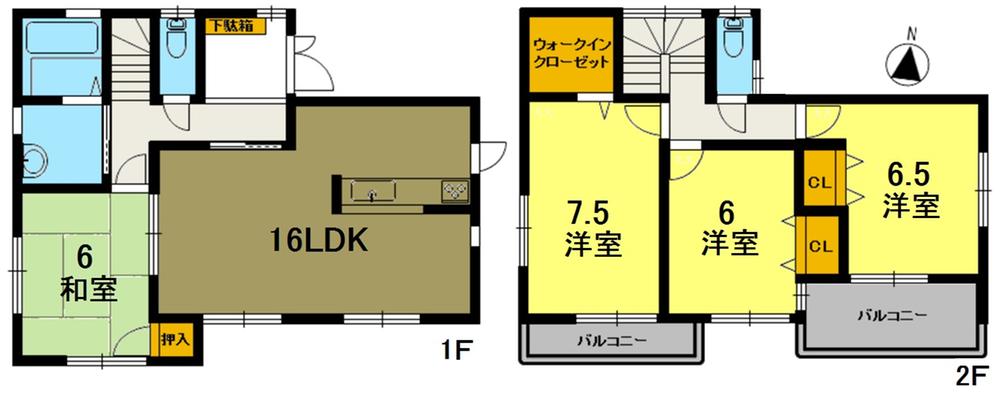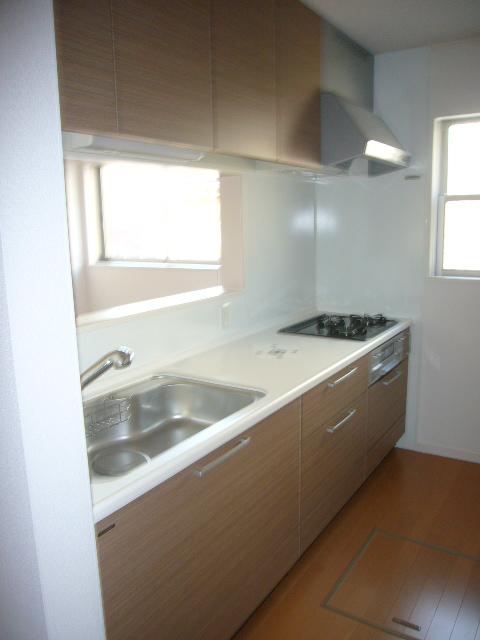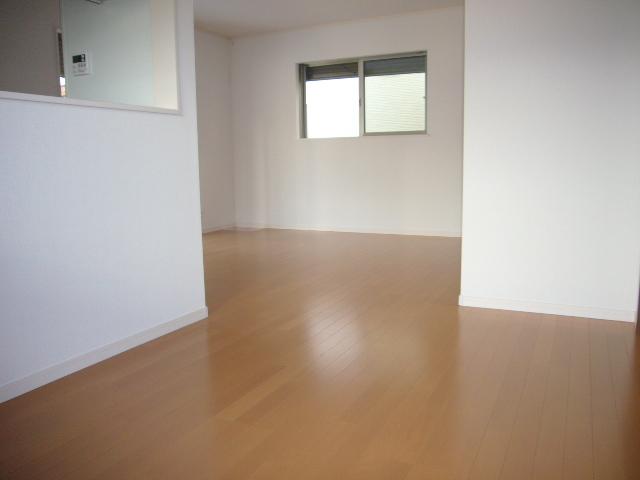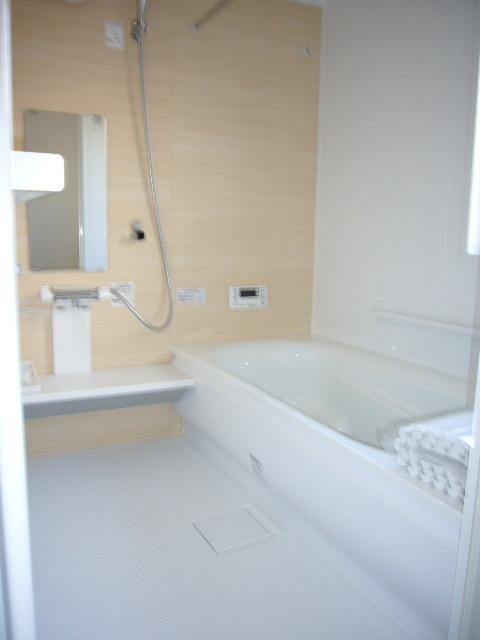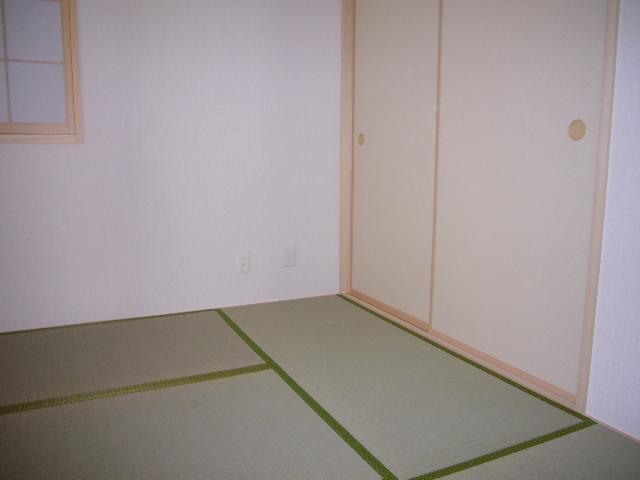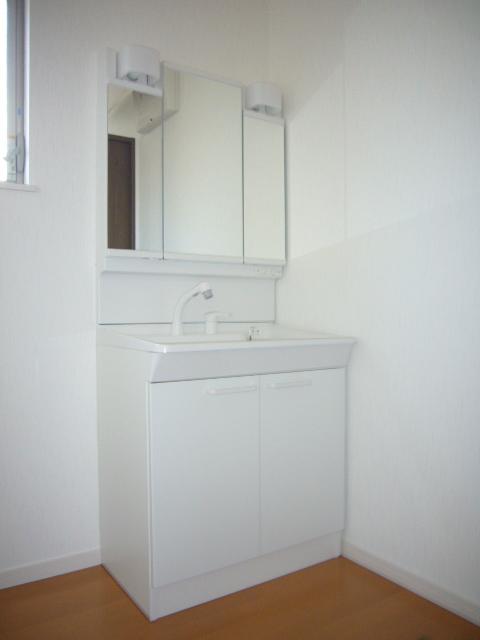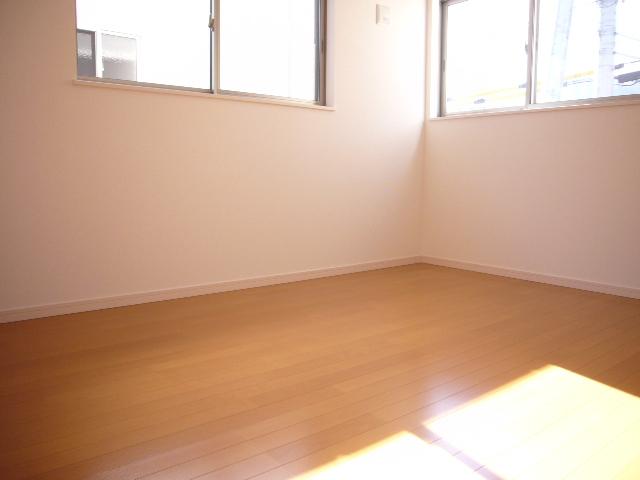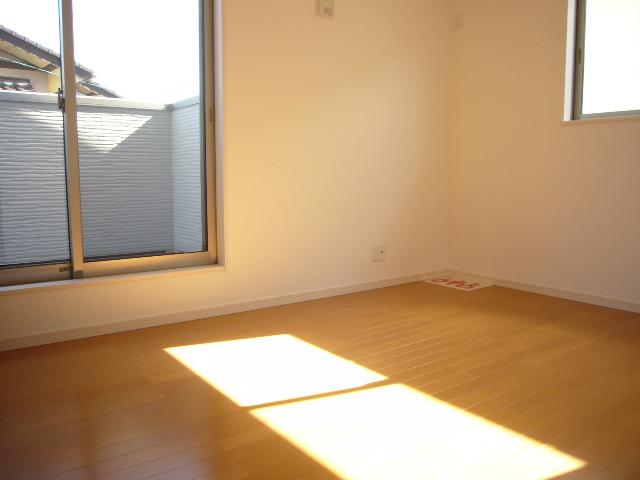|
|
Hiroshima, Hiroshima Prefecture, Nishi-ku,
広島県広島市西区
|
|
Bonbasu "Midorigaoka entrance" walk 3 minutes
ボンバス「緑ヶ丘入口」歩3分
|
|
35 years to pay if newly built single-family rent average of mortgage can you buy. (Examination there) And parking also 4LDK + walk-in closet also attached with two Allowed.
35年払いなら家賃並の住宅ローンで新築一戸建てが購入出来ます。(審査有り)しかも駐車も2台可で4LDK+ウォークインクローゼットも付いてます。
|
|
Parking two Allowed, A quiet residential area, LDK15 tatami mats or more, Or more before road 6mese-style room, Bathroom Dryer, Face-to-face kitchen, Toilet 2 places, 2-story, TV monitor interphone, All room 6 tatami mats or more
駐車2台可、閑静な住宅地、LDK15畳以上、前道6m以上、和室、浴室乾燥機、対面式キッチン、トイレ2ヶ所、2階建、TVモニタ付インターホン、全居室6畳以上
|
Features pickup 特徴ピックアップ | | Parking two Allowed / Bathroom Dryer / A quiet residential area / LDK15 tatami mats or more / Or more before road 6m / Japanese-style room / Face-to-face kitchen / Toilet 2 places / 2-story / TV monitor interphone / All room 6 tatami mats or more 駐車2台可 /浴室乾燥機 /閑静な住宅地 /LDK15畳以上 /前道6m以上 /和室 /対面式キッチン /トイレ2ヶ所 /2階建 /TVモニタ付インターホン /全居室6畳以上 |
Price 価格 | | 23.8 million yen 2380万円 |
Floor plan 間取り | | 4LDK 4LDK |
Units sold 販売戸数 | | 1 units 1戸 |
Total units 総戸数 | | 1 units 1戸 |
Land area 土地面積 | | 165.01 sq m (49.91 tsubo) (Registration) 165.01m2(49.91坪)(登記) |
Building area 建物面積 | | 98.82 sq m (29.89 tsubo) (Registration) 98.82m2(29.89坪)(登記) |
Driveway burden-road 私道負担・道路 | | Nothing, East 6m width 無、東6m幅 |
Completion date 完成時期(築年月) | | January 2014 2014年1月 |
Address 住所 | | Hiroshima, Hiroshima Prefecture, Nishi-ku, Koiue 5 広島県広島市西区己斐上5 |
Traffic 交通 | | Bonbasu "Midorigaoka entrance" walk 3 minutes ボンバス「緑ヶ丘入口」歩3分 |
Related links 関連リンク | | [Related Sites of this company] 【この会社の関連サイト】 |
Contact お問い合せ先 | | TEL: 0800-603-3139 [Toll free] mobile phone ・ Also available from PHS
Caller ID is not notified
Please contact the "saw SUUMO (Sumo)"
If it does not lead, If the real estate company TEL:0800-603-3139【通話料無料】携帯電話・PHSからもご利用いただけます
発信者番号は通知されません
「SUUMO(スーモ)を見た」と問い合わせください
つながらない方、不動産会社の方は
|
Building coverage, floor area ratio 建ぺい率・容積率 | | Fifty percent ・ Hundred percent 50%・100% |
Time residents 入居時期 | | January 2014 will 2014年1月予定 |
Land of the right form 土地の権利形態 | | Ownership 所有権 |
Structure and method of construction 構造・工法 | | Wooden 2-story 木造2階建 |
Use district 用途地域 | | One low-rise 1種低層 |
Other limitations その他制限事項 | | Preview desired one in advance Please contact. 内覧希望の方は事前にご連絡下さい。 |
Overview and notices その他概要・特記事項 | | Facilities: Public Water Supply, This sewage, Individual LPG, Building confirmation number: 1657, Parking: car space 設備:公営水道、本下水、個別LPG、建築確認番号:1657、駐車場:カースペース |
Company profile 会社概要 | | <Mediation> Governor of Hiroshima Prefecture (3) No. 008818 (Ltd.) T & es Yubinbango731-5136 Hiroshima, Hiroshima Prefecture Saeki-ku Rakurakuen 5-25-8 <仲介>広島県知事(3)第008818号(株)ティアンドエス〒731-5136 広島県広島市佐伯区楽々園5-25-8 |
