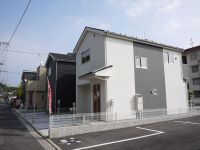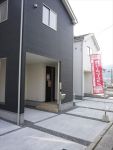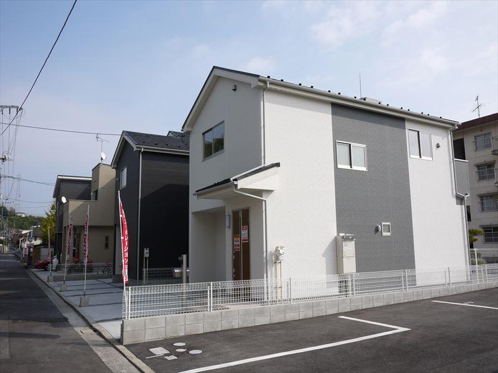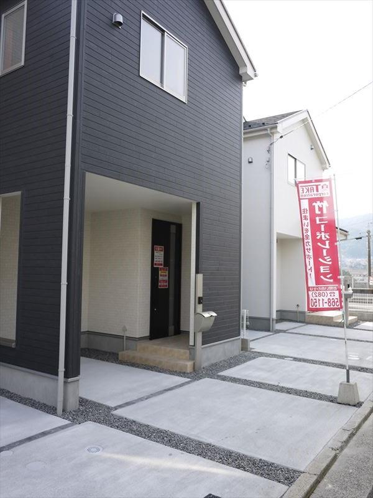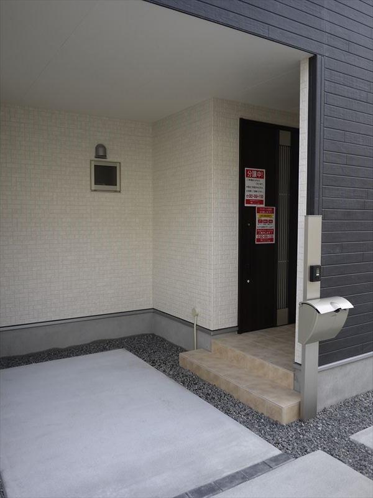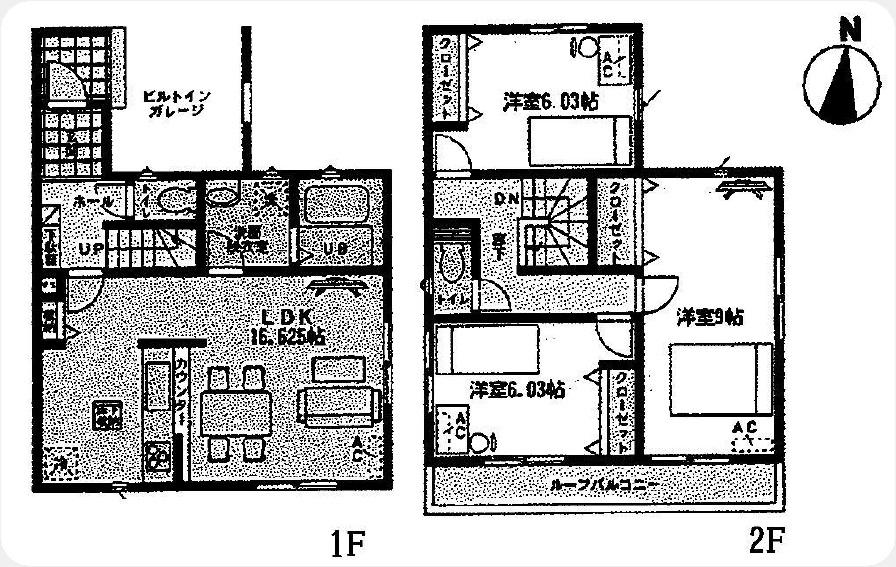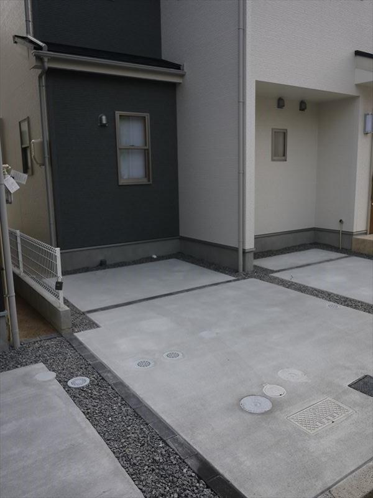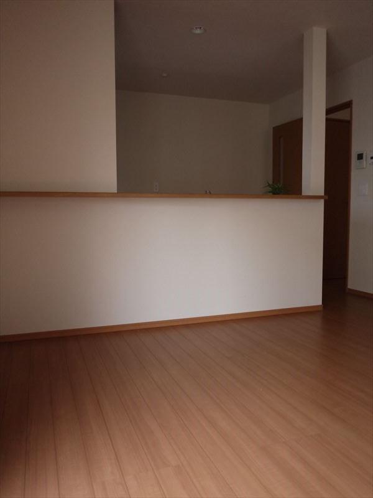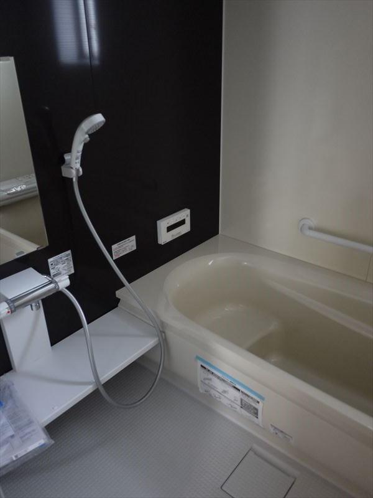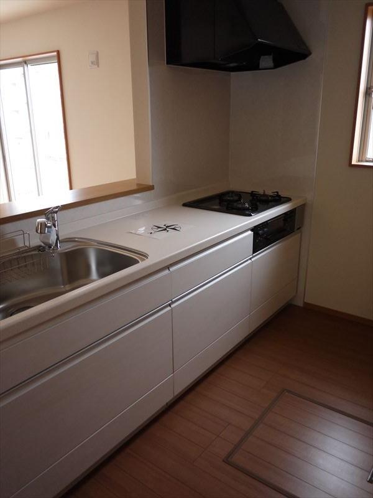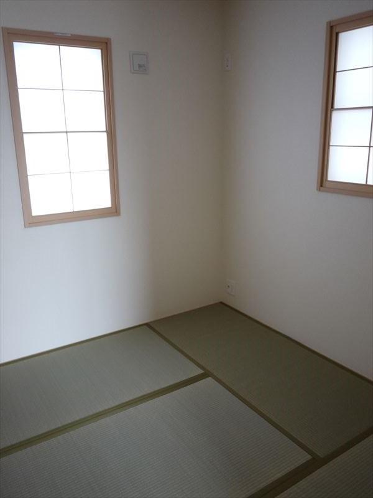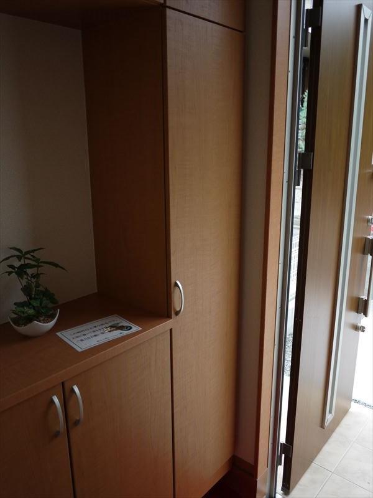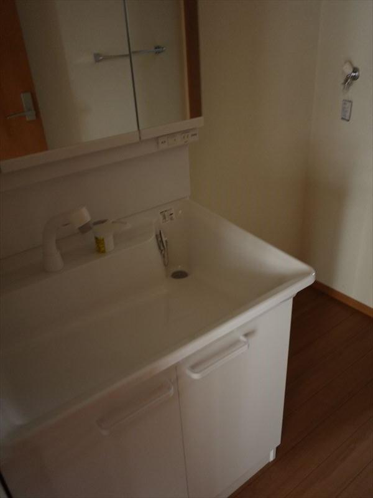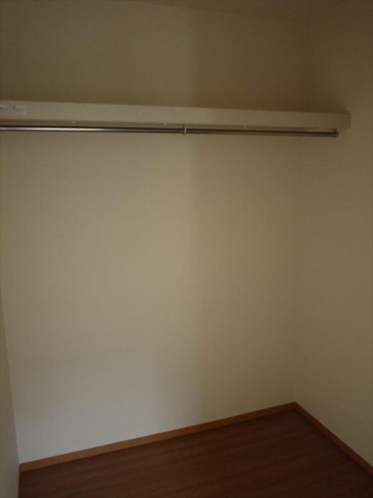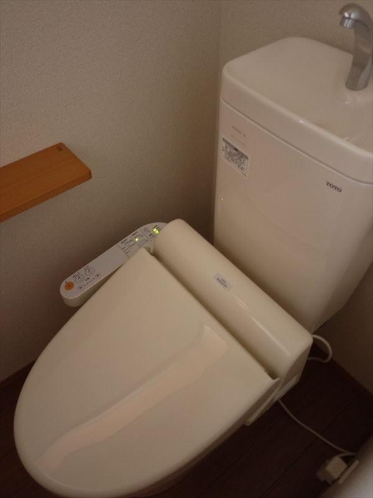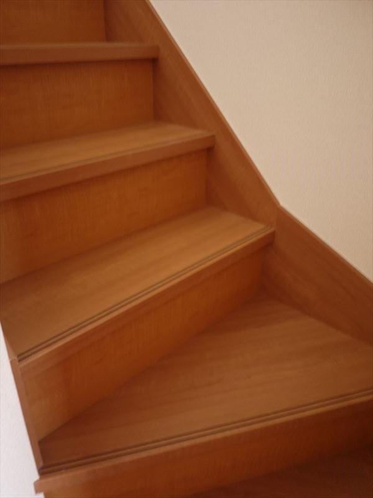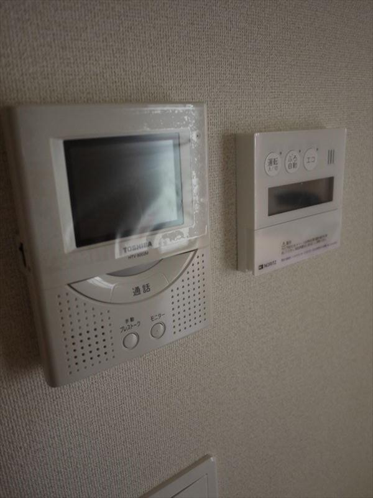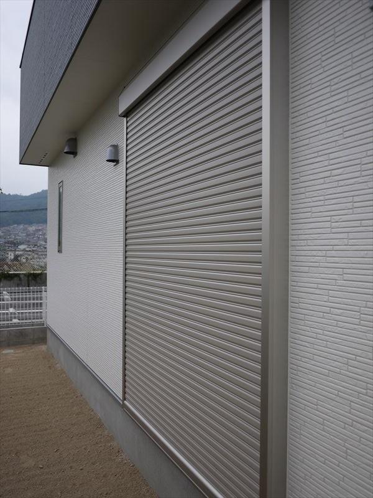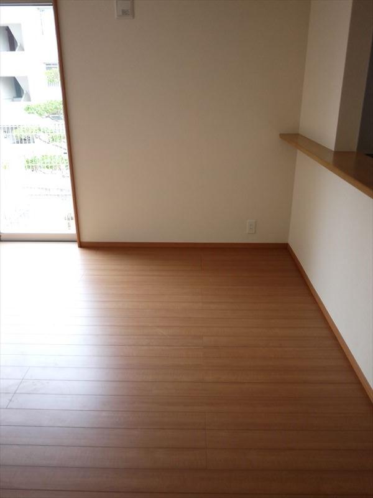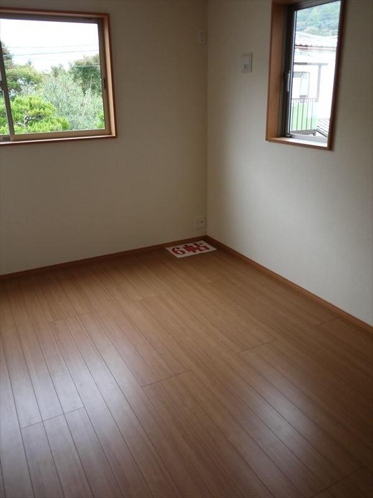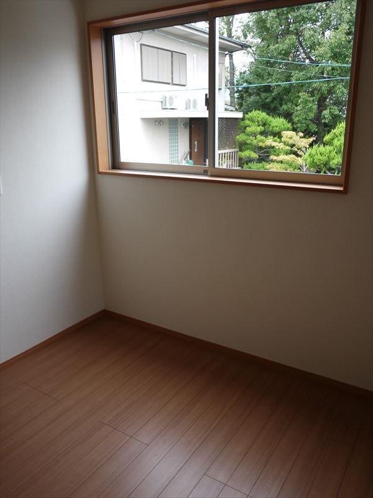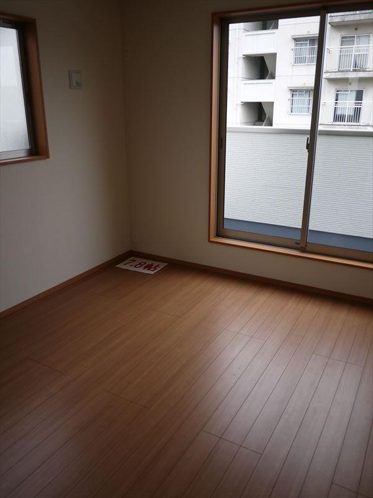|
|
Hiroshima, Hiroshima Prefecture, Nishi-ku,
広島県広島市西区
|
|
JR Sanyo Line "west of Hiroshima" walk 18 minutes
JR山陽本線「西広島」歩18分
|
|
It is the house of the built-in garage.
ビルトインガレージのお家です。
|
Features pickup 特徴ピックアップ | | Year Available / Parking two Allowed / 2 along the line more accessible / See the mountain / System kitchen / Bathroom Dryer / All room storage / A quiet residential area / LDK15 tatami mats or more / Around traffic fewer / Japanese-style room / Face-to-face kitchen / Bathroom 1 tsubo or more / 2-story / South balcony / Double-glazing / Otobasu / Underfloor Storage / The window in the bathroom / TV monitor interphone / Leafy residential area / Walk-in closet / All rooms are two-sided lighting 年内入居可 /駐車2台可 /2沿線以上利用可 /山が見える /システムキッチン /浴室乾燥機 /全居室収納 /閑静な住宅地 /LDK15畳以上 /周辺交通量少なめ /和室 /対面式キッチン /浴室1坪以上 /2階建 /南面バルコニー /複層ガラス /オートバス /床下収納 /浴室に窓 /TVモニタ付インターホン /緑豊かな住宅地 /ウォークインクロゼット /全室2面採光 |
Price 価格 | | 24.5 million yen ・ 24,800,000 yen 2450万円・2480万円 |
Floor plan 間取り | | 3LDK ・ 4LDK 3LDK・4LDK |
Units sold 販売戸数 | | 2 units 2戸 |
Total units 総戸数 | | 2 units 2戸 |
Land area 土地面積 | | 110.78 sq m ・ 114.13 sq m (33.51 tsubo ・ 34.52 tsubo) (Registration) 110.78m2・114.13m2(33.51坪・34.52坪)(登記) |
Building area 建物面積 | | 99.38 sq m ・ 100 sq m (30.06 tsubo ・ 30.24 square meters) 99.38m2・100m2(30.06坪・30.24坪) |
Driveway burden-road 私道負担・道路 | | Road width: 4m, Asphaltic pavement 道路幅:4m、アスファルト舗装 |
Completion date 完成時期(築年月) | | 2013 late October 2013年10月下旬 |
Address 住所 | | Hiroshima, Hiroshima Prefecture, Nishi-ku, Koinaka 3-12 広島県広島市西区己斐中3-12 |
Traffic 交通 | | JR Sanyo Line "west of Hiroshima" walk 18 minutes
Bus "Fujihaitsu fire department before" walk 2 minutes JR山陽本線「西広島」歩18分
バス「フジハイツ消防署前」歩2分 |
Related links 関連リンク | | [Related Sites of this company] 【この会社の関連サイト】 |
Person in charge 担当者より | | Person in charge of real-estate and building Iwata Ohmaki Age: 40 Daigyokai Experience: 12 years Born in Hiroshima in Hiroshima and raised. Still is a 46-year-old cheerful. We support our customers so that the future is said to be "in charge was good Iwata". Let's look for a dream of my home with me. 担当者宅建岩田 伸嗣年齢:40代業界経験:12年広島生まれの広島育ち。まだまだ元気な46歳です。これからも「担当が岩田で良かった」と言われる様にお客様をサポート致します。私と一緒に夢のマイホーム探していきましょう。 |
Contact お問い合せ先 | | TEL: 082-568-1150 Please inquire as "saw SUUMO (Sumo)" TEL:082-568-1150「SUUMO(スーモ)を見た」と問い合わせください |
Building coverage, floor area ratio 建ぺい率・容積率 | | Kenpei rate: 60%, Volume ratio: 200% 建ペい率:60%、容積率:200% |
Time residents 入居時期 | | Immediate available 即入居可 |
Land of the right form 土地の権利形態 | | Ownership 所有権 |
Structure and method of construction 構造・工法 | | Wooden 2-story 木造2階建 |
Use district 用途地域 | | One dwelling 1種住居 |
Land category 地目 | | Residential land 宅地 |
Overview and notices その他概要・特記事項 | | Contact: Iwata Ohmaki 担当者:岩田 伸嗣 |
Company profile 会社概要 | | <Mediation> Governor of Hiroshima Prefecture (1) No. 010121 bamboo Corporation (Corporation) Yubinbango732-0817 Hiroshima, Hiroshima Prefecture, Minami-ku, Hijiyama cho 4-11 <仲介>広島県知事(1)第010121号竹コーポレーション(株)〒732-0817 広島県広島市南区比治山町4-11 |
